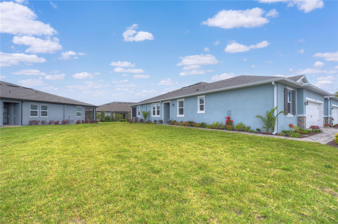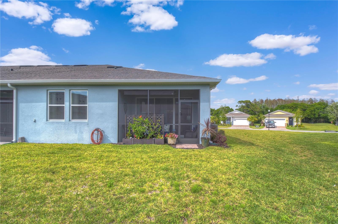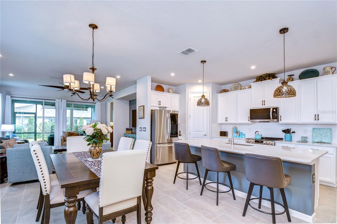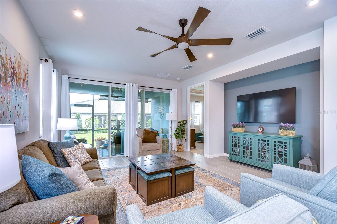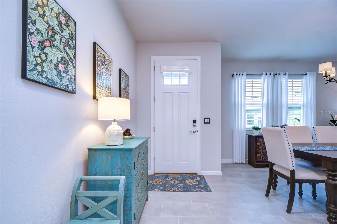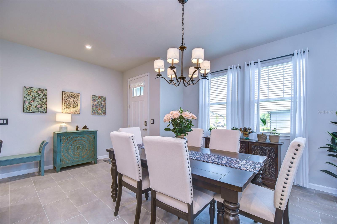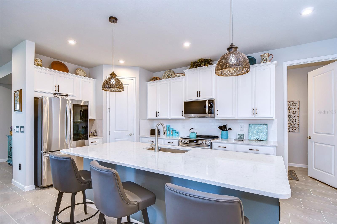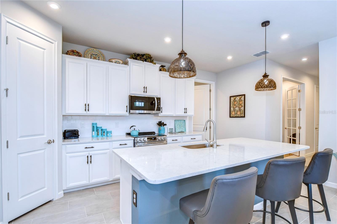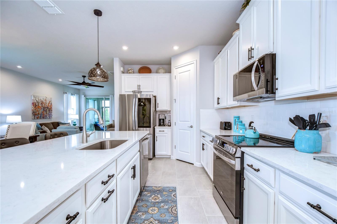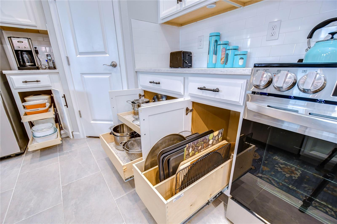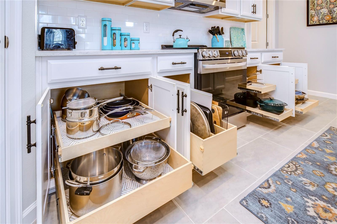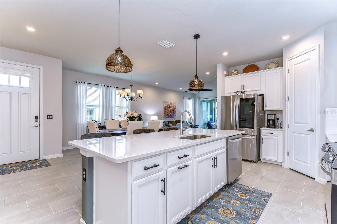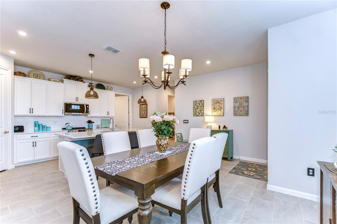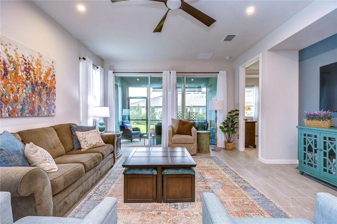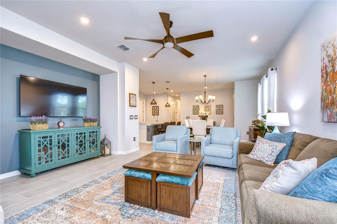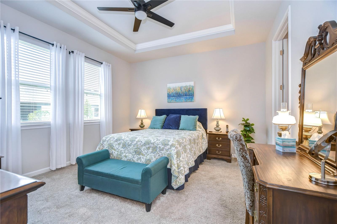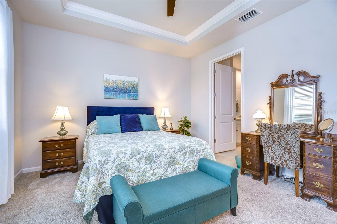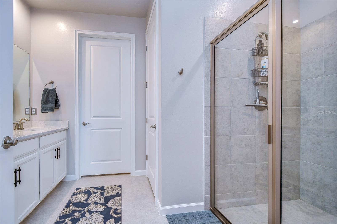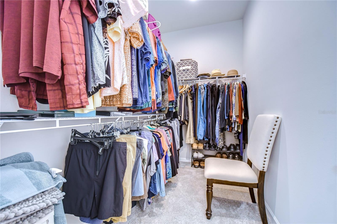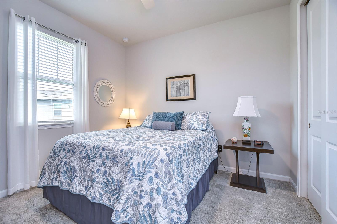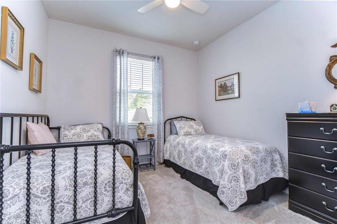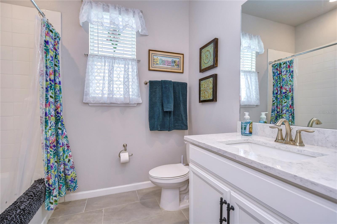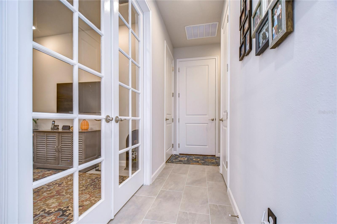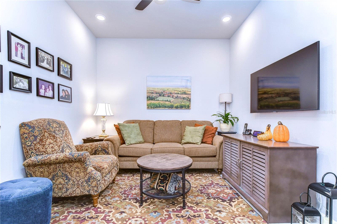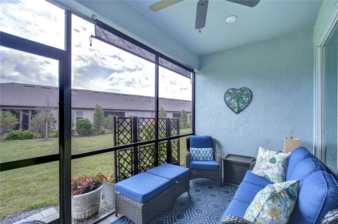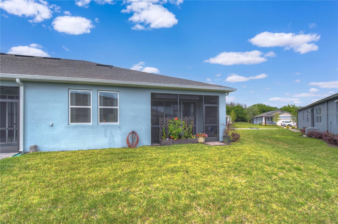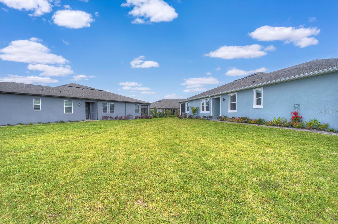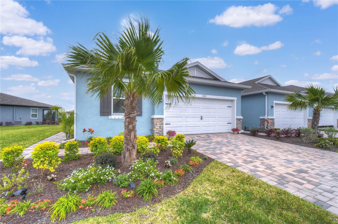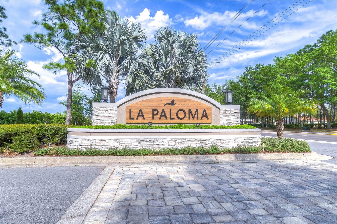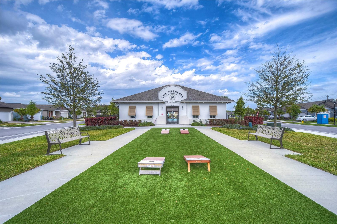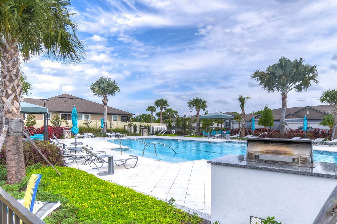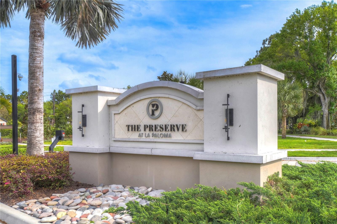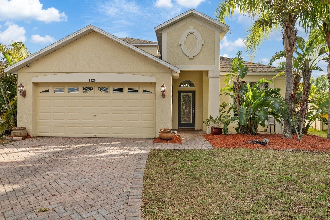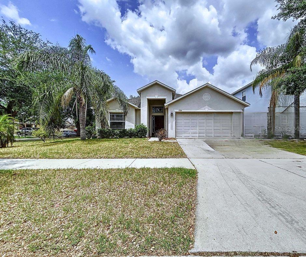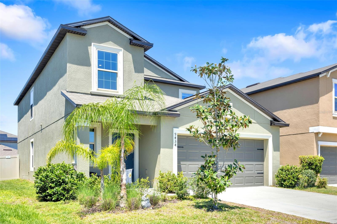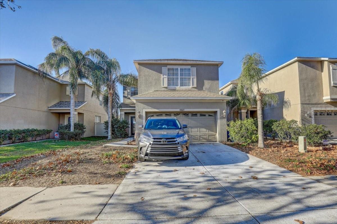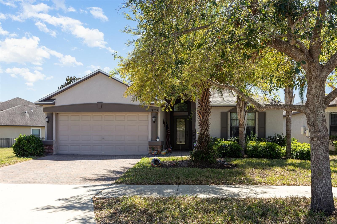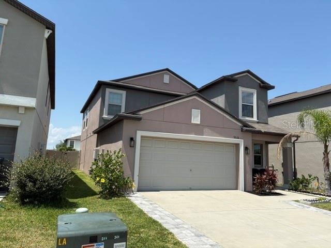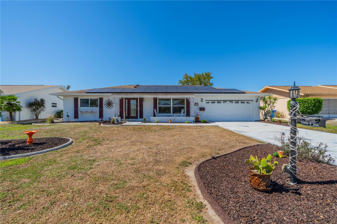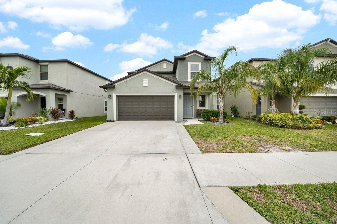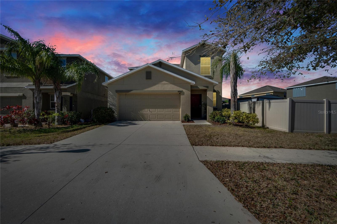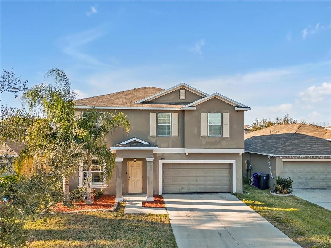3765 Maxwell Park Drive, SUN CITY CENTER, FL 33573
Property Photos
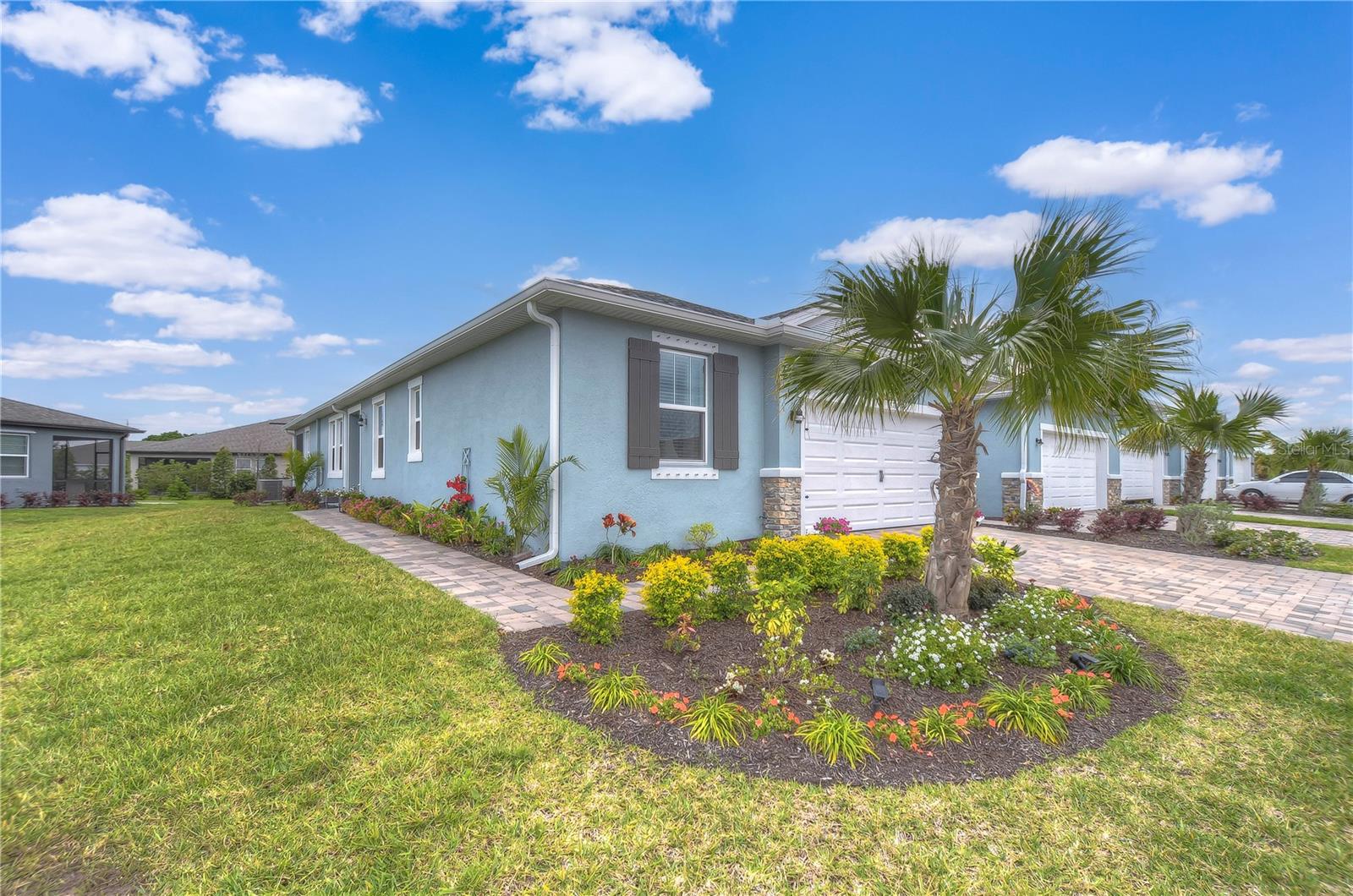
Would you like to sell your home before you purchase this one?
Priced at Only: $348,000
For more Information Call:
Address: 3765 Maxwell Park Drive, SUN CITY CENTER, FL 33573
Property Location and Similar Properties
- MLS#: TB8377544 ( Residential )
- Street Address: 3765 Maxwell Park Drive
- Viewed: 4
- Price: $348,000
- Price sqft: $152
- Waterfront: No
- Year Built: 2023
- Bldg sqft: 2292
- Bedrooms: 3
- Total Baths: 2
- Full Baths: 2
- Garage / Parking Spaces: 2
- Days On Market: 31
- Additional Information
- Geolocation: 27.7188 / -82.3732
- County: HILLSBOROUGH
- City: SUN CITY CENTER
- Zipcode: 33573
- Subdivision: The Preserve At La Paloma
- Elementary School: Cypress Creek
- Middle School: Shields
- High School: Lennard
- Provided by: SIGNATURE REALTY ASSOCIATES
- Contact: Brenda Wade
- 813-689-3115

- DMCA Notice
-
DescriptionExperience refined living in this luxury villa nestled within Sun City Center's exclusive 55+ gated community, La Paloma Preserve. Youre going to LOVE this 2023 built Mattamy home with 3 bedrooms and 2 bathrooms, offering comfort, luxury, and sophistication. The villa's prime location provides access to an active 55+ lifestyle with amenities like a beautiful community pool just a short stroll away, a pickleball court, and a nearby golf course. Enjoy the convenience of a low monthly HOA fee that includes exterior maintenance, lawn care, scheduled exterior painting, and even future roof replacement through the communitys reserve fundproviding exceptional value and peace of mind. This rare end unit boasts a large side yard, tropical landscaping, and a brick paver driveway. Inside, the impeccable design features a split floor plan with a bonus den graced with glass French doors, tray ceiling, high ceilings throughout, 8 foot interior doors, and a remote controlled shade over the great room triple slider, creating an open atmosphere complemented by luxurious upgrades. Premium fixtures, state of the art appliances, and fresh interior paint enhance the inviting ambiance, while the expansive yard offers outdoor relaxation and entertainment. The chefs kitchen features upgraded appliances and custom pull out drawers for added storage and organization. The open floor plan allows all the main level areas to be in close proximity to each other, all while not losing out on ample space. The den is the perfect space for a media or game room, gym, or home office. The primary suite features large windows, and a spa like en suite with a large shower, a huge walk in closet, and a dual sink vanity. The screened patio provides a private retreat for alfresco dining or unwinding in the Florida breeze. Ample storage solutions and a whole house water filtration system and water softener add to the property's appeal. Ready for immediate enjoyment, this turnkey villa invites you to experience elevated living in one of Florida's most sought after destinations. Don't miss the opportunity to make this property your own and embark on a new chapter of luxurious living in paradise. Copy and paste the link to tour the home virtually: my.matterport.com/show/?m=jJxdEzMTYzq&mls=1
Payment Calculator
- Principal & Interest -
- Property Tax $
- Home Insurance $
- HOA Fees $
- Monthly -
For a Fast & FREE Mortgage Pre-Approval Apply Now
Apply Now
 Apply Now
Apply NowFeatures
Building and Construction
- Covered Spaces: 0.00
- Exterior Features: Hurricane Shutters, Lighting, Rain Gutters, Sidewalk, Sliding Doors, Sprinkler Metered
- Flooring: Carpet, Ceramic Tile
- Living Area: 1765.00
- Roof: Shingle
Land Information
- Lot Features: Cleared, Irregular Lot, Landscaped, Level, Near Golf Course, Oversized Lot, Sidewalk, Paved
School Information
- High School: Lennard-HB
- Middle School: Shields-HB
- School Elementary: Cypress Creek-HB
Garage and Parking
- Garage Spaces: 2.00
- Open Parking Spaces: 0.00
- Parking Features: Driveway, Garage Door Opener
Eco-Communities
- Water Source: Public
Utilities
- Carport Spaces: 0.00
- Cooling: Central Air
- Heating: Central, Electric
- Pets Allowed: Yes
- Sewer: Public Sewer
- Utilities: BB/HS Internet Available, Cable Available, Cable Connected, Electricity Available, Electricity Connected, Fire Hydrant, Phone Available, Public, Sewer Available, Sewer Connected, Underground Utilities, Water Available, Water Connected
Amenities
- Association Amenities: Gated, Pool
Finance and Tax Information
- Home Owners Association Fee Includes: Common Area Taxes, Pool, Escrow Reserves Fund, Maintenance Grounds, Management
- Home Owners Association Fee: 338.00
- Insurance Expense: 0.00
- Net Operating Income: 0.00
- Other Expense: 0.00
- Tax Year: 2024
Other Features
- Accessibility Features: Accessible Approach with Ramp, Accessible Common Area, Accessible Entrance, Accessible Hallway(s)
- Appliances: Convection Oven, Dishwasher, Disposal, Microwave, Range, Water Filtration System, Water Softener
- Association Name: Julie Jensen
- Association Phone: 407-447-9955
- Country: US
- Interior Features: Ceiling Fans(s), High Ceilings, In Wall Pest System, Open Floorplan, Primary Bedroom Main Floor, Solid Surface Counters, Solid Wood Cabinets, Split Bedroom, Stone Counters, Thermostat, Tray Ceiling(s), Walk-In Closet(s), Window Treatments
- Legal Description: LA PALOMA PRESERVE LOT 90
- Levels: One
- Area Major: 33573 - Sun City Center / Ruskin
- Occupant Type: Owner
- Parcel Number: U-11-32-19-C6C-000000-00090.0
- Style: Other
- View: Garden
- Zoning Code: PD
Similar Properties
Nearby Subdivisions
Belmont South Ph 2d
Belmont South Ph 2e
Belmont South Ph 2f
Brockton Place A Condo R
Caloosa Country Club Estates
Caloosa Country Club Estates U
Club Manor
Club Manor Unit 38 B
Cypress Creek Ph 3
Cypress Creek Ph 4a
Cypress Creek Ph 5a
Cypress Creek Village A
Cypress Crk Ph 3 4
Cypress Crk Ph 3 4 Prcl J
Cypress Crk Ph 3 & 4
Cypress Crk Phase3 4 Prcl J
Cypress Crk Phase3 & 4 Prcl J
Cypress Crk Prcl J Ph 1 2
Cypress Crk Prcl J Ph 3 4
Cypress Crk Prcl J Ph 3 & 4
Cypress Mill Ph 1
Cypress Mill Ph 1a
Cypress Mill Ph 1b
Cypress Mill Ph 1c1
Cypress Mill Ph 2
Cypress Mill Ph 3
Cypressview Ph 1
Cypressview Ph 1 Unit 1
Cypressview Ph I
Cypressview Ph I Unit 2
Del Webbs Sun City Florida
Del Webbs Sun City Florida Un
Fairway Pointe
Gantree Sub
Greenbriar Sub
Greenbriar Sub Ph 1
Greenbriar Sub Ph 2
Greenbriar Subdivision Phase 1
Huntington Condo
Jameson Greens
La Paloma Preserve
La Paloma Village
La Paloma Village Unit 2 Ph
Montero Village
Oxford I A Condo
St George A Condo
Sun City Center
Sun City Center Richmond Vill
Sun City Center Unit 158 Ph 1
Sun City Center Unit 161
Sun City Center Unit 162 Ph
Sun City Center Unit 163
Sun City Center Unit 169
Sun City Center Unit 180
Sun City Center Unit 185
Sun City Center Unit 253 Ph
Sun City Center Unit 259
Sun City Center Unit 261
Sun City Center Unit 263
Sun City Center Unit 264 Ph
Sun City Center Unit 268
Sun City Center Unit 271
Sun City Center Unit 274 & 2
Sun City Center Unit 32
Sun City Center Unit 35
Sun City Center Unit 44 B
Sun City Center Unit 45
Sun City Center Unit 46
Sun City Center Unit 52
Sun Lakes Sub
Sun Lakes Subdivision Lot 63 B
The Orchids At Cypress Creek
The Preserve At La Paloma
Tremont I Condo
Westwood Greens A Condo
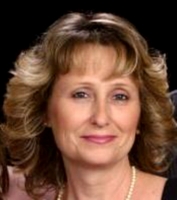
- Natalie Gorse, REALTOR ®
- Tropic Shores Realty
- Office: 352.684.7371
- Mobile: 352.584.7611
- Fax: 352.584.7611
- nataliegorse352@gmail.com

