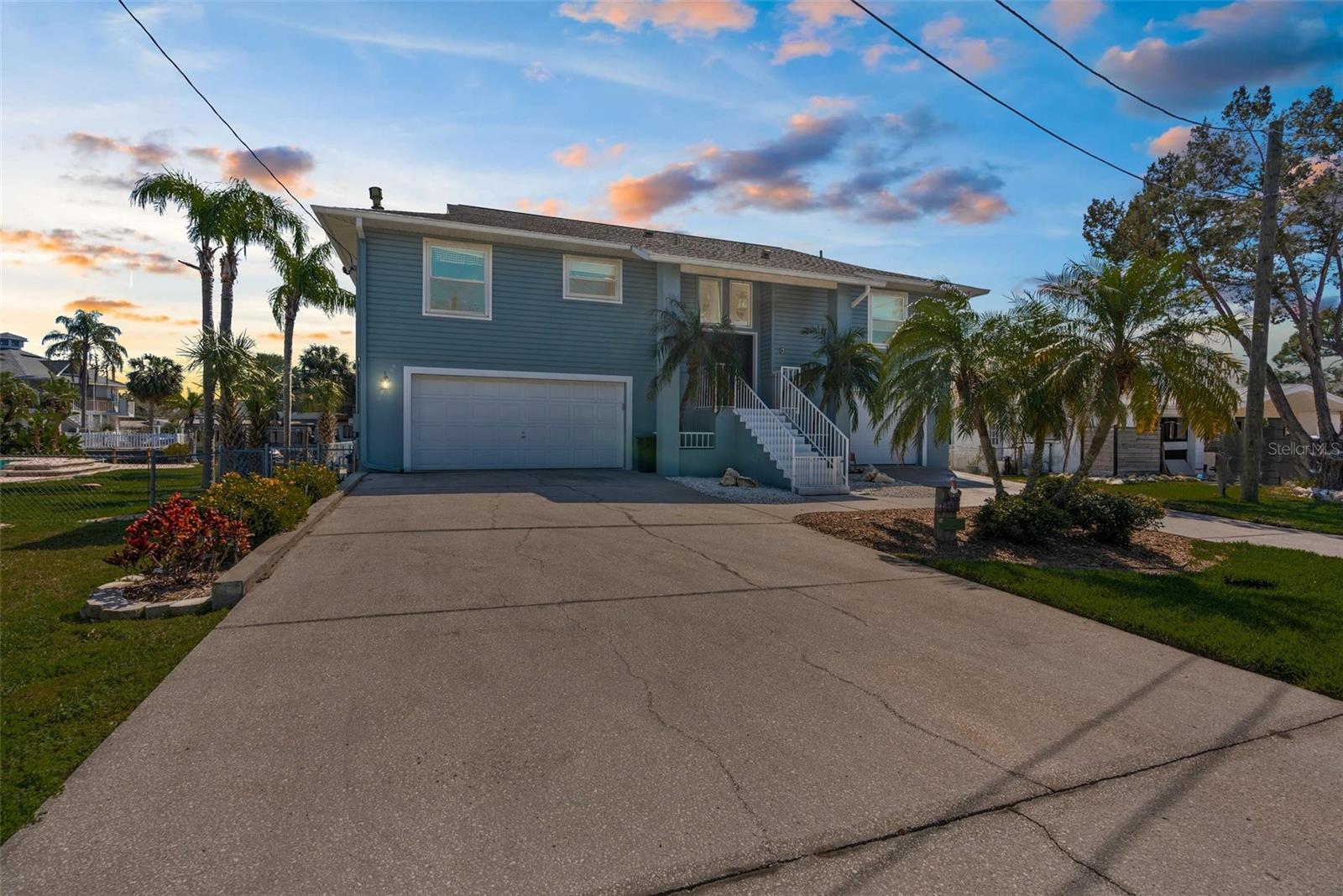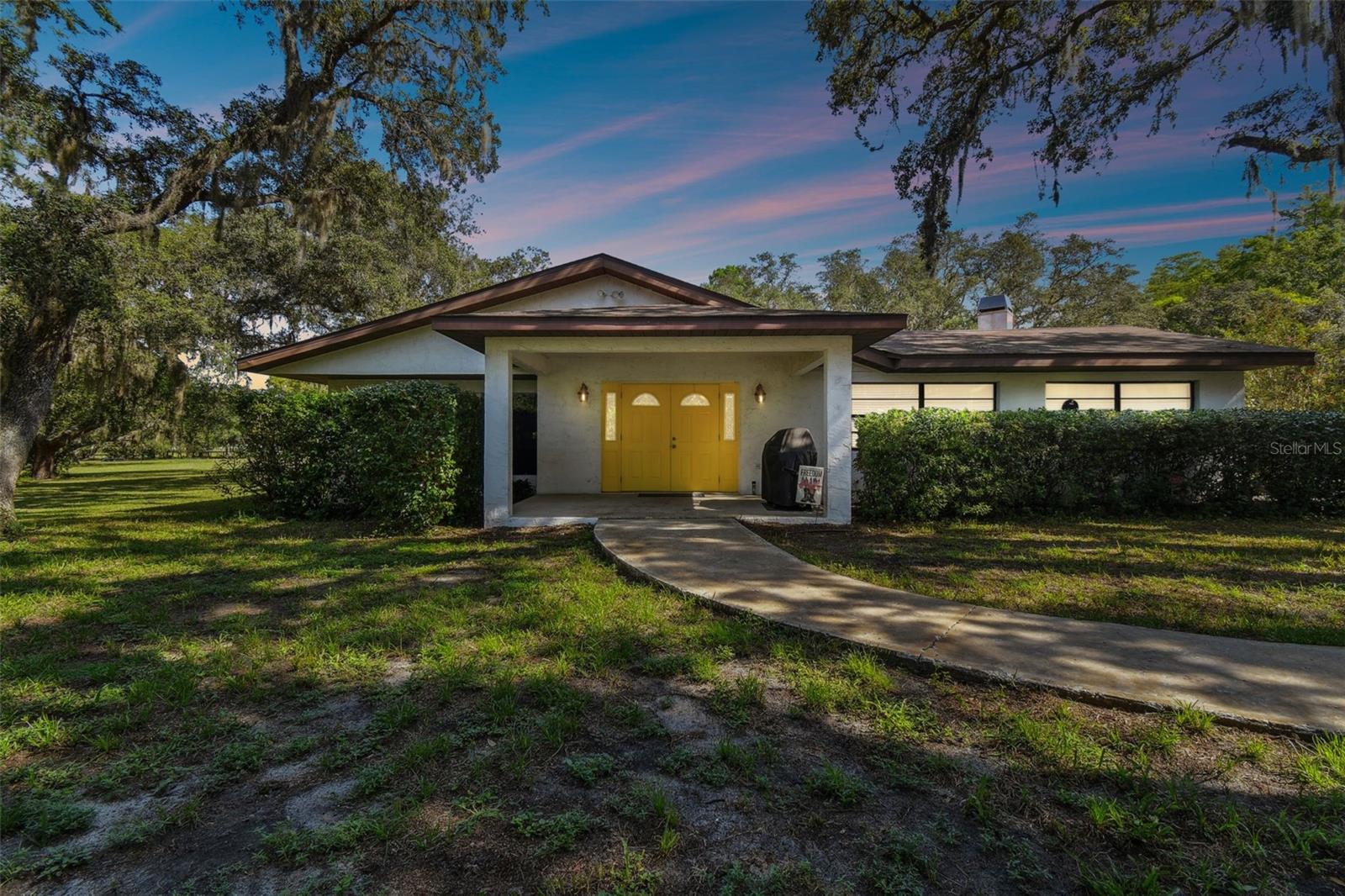8717 Betty Street, PORT RICHEY, FL 34668
Property Photos

Would you like to sell your home before you purchase this one?
Priced at Only: $975,000
For more Information Call:
Address: 8717 Betty Street, PORT RICHEY, FL 34668
Property Location and Similar Properties
- MLS#: TB8378812 ( Residential )
- Street Address: 8717 Betty Street
- Viewed:
- Price: $975,000
- Price sqft: $281
- Waterfront: Yes
- Wateraccess: Yes
- Waterfront Type: Canal - Saltwater
- Year Built: 1993
- Bldg sqft: 3467
- Bedrooms: 3
- Total Baths: 3
- Full Baths: 2
- 1/2 Baths: 1
- Garage / Parking Spaces: 2
- Days On Market: 3
- Additional Information
- Geolocation: 28.2838 / -82.7261
- County: PASCO
- City: PORT RICHEY
- Zipcode: 34668
- Provided by: HOMAN REALTY GROUP INC
- Contact: Thomas TJ Homan, Jr
- 352-600-6150

- DMCA Notice
-
DescriptionWelcome to your waterfront Oasis! This beautifully updated home is tucked among lush mangroves, swaying palms, and mature fruit trees, this beautifully updated 1,702 sq ft, three story Key West style guesthouse invites you to embrace the Gulf Coast lifestyle in its most authentic form. Offering 3 bedrooms, 2.5 bathrooms, and a 2 car tandem garage, this serene coastal retreat blends relaxed elegance with modern functionality. Designed for both quiet reflection and effortless entertaining, the home features a tranquil lanai with a wet bar that overlooks the peaceful water and surrounding greeneryperfect for enjoying sunset cocktails or morning coffee. The back porch sets the stage for dining al fresco, while the third floor serenity roomideal as a home office, bedroom, or meditation spaceoffers panoramic views of breathtaking sunrises and sunsets. Inside, the kitchen is a chefs delight, featuring real wood cabinetry, stone countertops, stainless steel appliances, tile flooring, and a spacious walk in pantry. The home also features fully updated bathrooms with high quality finishes. The guest bathroom includes tile flooring, a wooden vanity with a stone countertop, and a tub/shower combo with tiled walls and glass doors, creating a sleek and timeless look. Additional highlights include a Jet Ski lift, an outdoor barbecue nook, and ample space to enjoy the natural beauty that surrounds you. Whether you're welcoming guests or seeking your own private escape, this home delivers a truly elevated coastal living experience. Don't miss your chance to own this rare waterfront gemwhere natural beauty, modern luxury, and everyday adventure meet in perfect harmony. From soaking in sunset views on your balcony to launching a boat from your own backyard, this is more than just a homeits a lifestyle.
Payment Calculator
- Principal & Interest -
- Property Tax $
- Home Insurance $
- HOA Fees $
- Monthly -
For a Fast & FREE Mortgage Pre-Approval Apply Now
Apply Now
 Apply Now
Apply NowFeatures
Building and Construction
- Covered Spaces: 0.00
- Exterior Features: Lighting
- Flooring: Ceramic Tile
- Living Area: 2728.00
- Roof: Shingle
Garage and Parking
- Garage Spaces: 2.00
- Open Parking Spaces: 0.00
Eco-Communities
- Water Source: Public
Utilities
- Carport Spaces: 0.00
- Cooling: Central Air
- Heating: Central
- Sewer: Septic Tank
- Utilities: Cable Available, Electricity Available
Finance and Tax Information
- Home Owners Association Fee: 0.00
- Insurance Expense: 0.00
- Net Operating Income: 0.00
- Other Expense: 0.00
- Tax Year: 2024
Other Features
- Appliances: Dishwasher, Microwave, Range, Refrigerator
- Country: US
- Interior Features: Cathedral Ceiling(s), Open Floorplan, PrimaryBedroom Upstairs, Solid Surface Counters, Solid Wood Cabinets, Walk-In Closet(s)
- Legal Description: PORTION OF NORTH 250.00 FT OF W1/2 OF SE1/4 OF NW1/4 OF SEC DESC AS COM AT NE COR OF W1/2 OF SE1/4 OF NW1/4 TH ALG NORTH BOUNDARY LINE OF N1/2 OF SE1/4 OF NW1/4 OF SEC N89DEG 40'45"W 22.71 FT TO POB TH S00DEG15'24"W 117.10 FT TH S50DEG49'31"E 12.84 F T TH CV L RAD 45.00 FT CHD S19DEG42' 56"W 29.98 FT TH N89DEG44'36"W 2.16 FT TH S00DEG12'31"W 21.57 FT TH N83DEG33'54"W 125.74 FT TH N00DEG12'31"E 161.61 FT TH S89DEG40'45"E 127.29 FT TO POB
- Levels: Three Or More
- Area Major: 34668 - Port Richey
- Occupant Type: Owner
- Parcel Number: 16-25-29-0000-00200-0010
- Possession: Close Of Escrow
- Zoning Code: R1
Similar Properties
Nearby Subdivisions
Aristida Ph 02b
Bay Park Estates
Bay View Sub
Bayou Vista
Bayou Vista Sub
Bear Creek Sub
Brown Acres
C F Yorks Replat Of H R Nicks
Coopers Sub
Coventry
Davis Sub
Driftwood Village
Driftwood Village First Add
Embassy Hills
Executive Woods
Forest Lake Estates
Forestwood
Golden Acres
Gulf Highlands
Harbor Isles
Harborpointe
Heritage Village
Holiday Hill
Holiday Hill Estates
Indian Trace
Jasmine Lakes
Jasmine Lakes Sub
Jasmine Lakes Un 5 D
Jasmine Trails Ph 04
Jasmine Trails Phase 1
Marthas Vineyard
N/a
Not Applicable
Not In Hernando
Not On List
Orchards Radcliffe Condo
Orchid Lake Villag
Orchid Lake Village
Palm Lake
Palm Sub
Palm Terrace Estates
Palm Terrace Gardens
Radcliffe Estates
Regency Park
Richey Cove 1st Addition
Richey Cove First Add
Richey Cove Sub
Ridge Crest Gardens
San Clemente East
San Clemente Village
Schroters Point
Temple Terrace
The Lakes
Timber Oaks
Timber Oaks San Clemente Villa
West Port Sub

- Natalie Gorse, REALTOR ®
- Tropic Shores Realty
- Office: 352.684.7371
- Mobile: 352.584.7611
- Fax: 352.584.7611
- nataliegorse352@gmail.com


















































