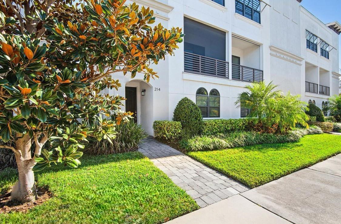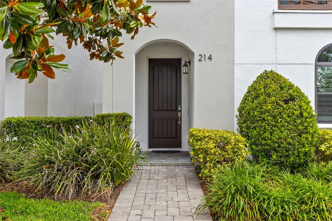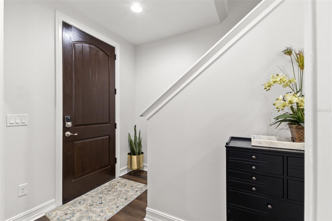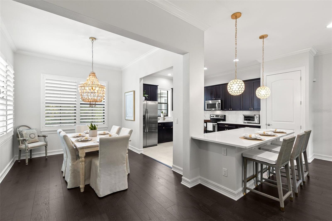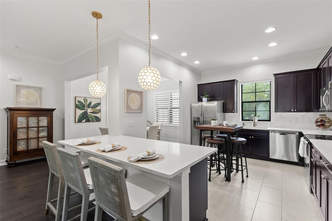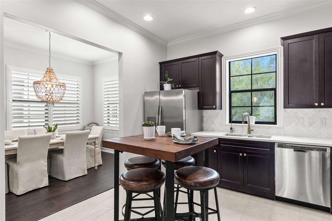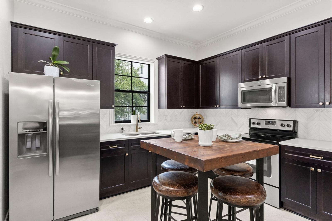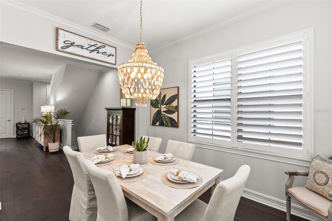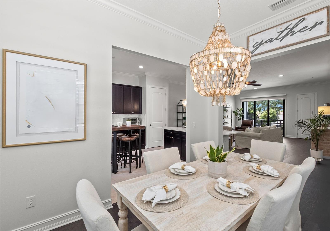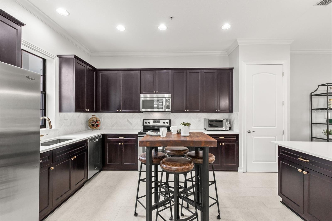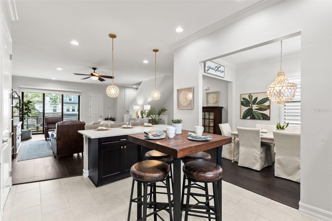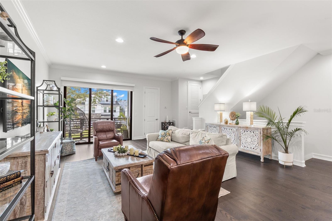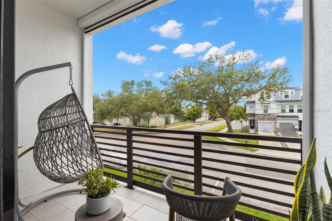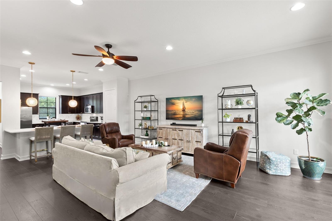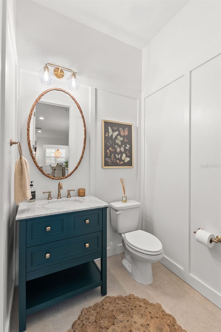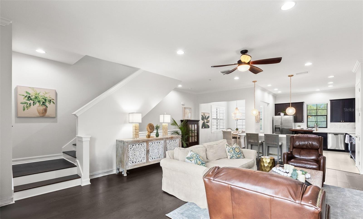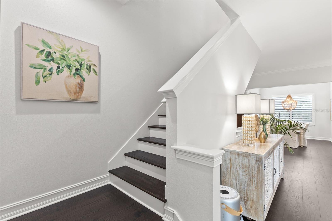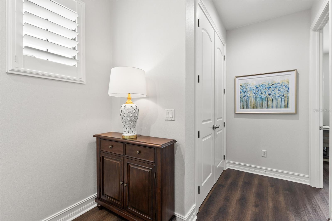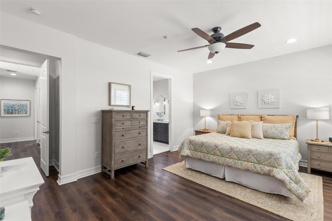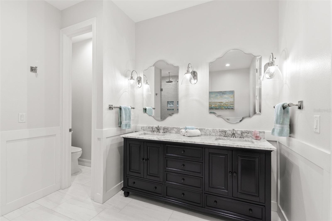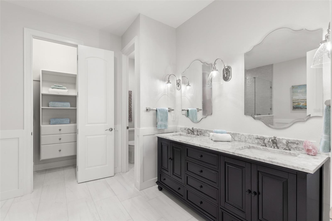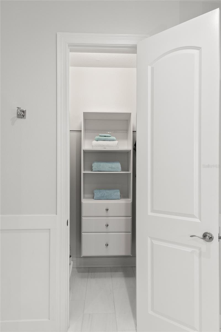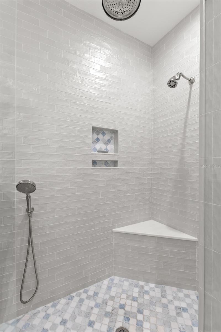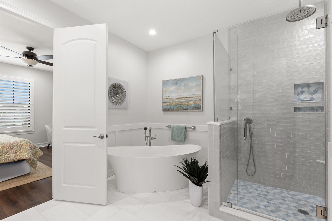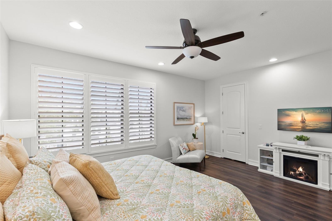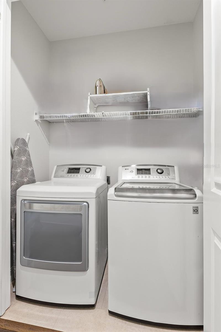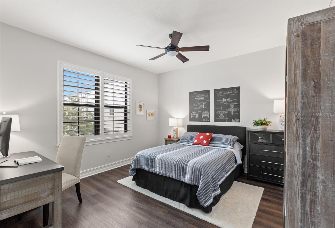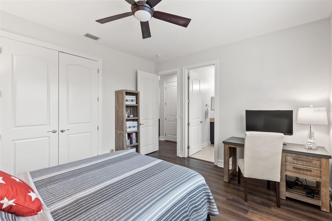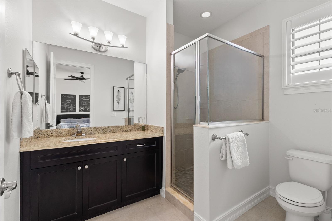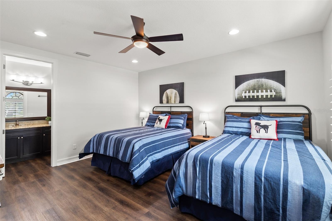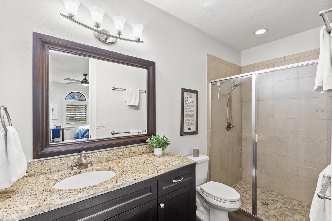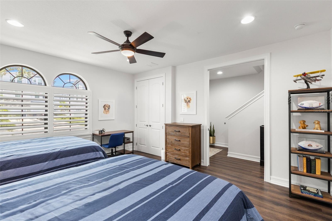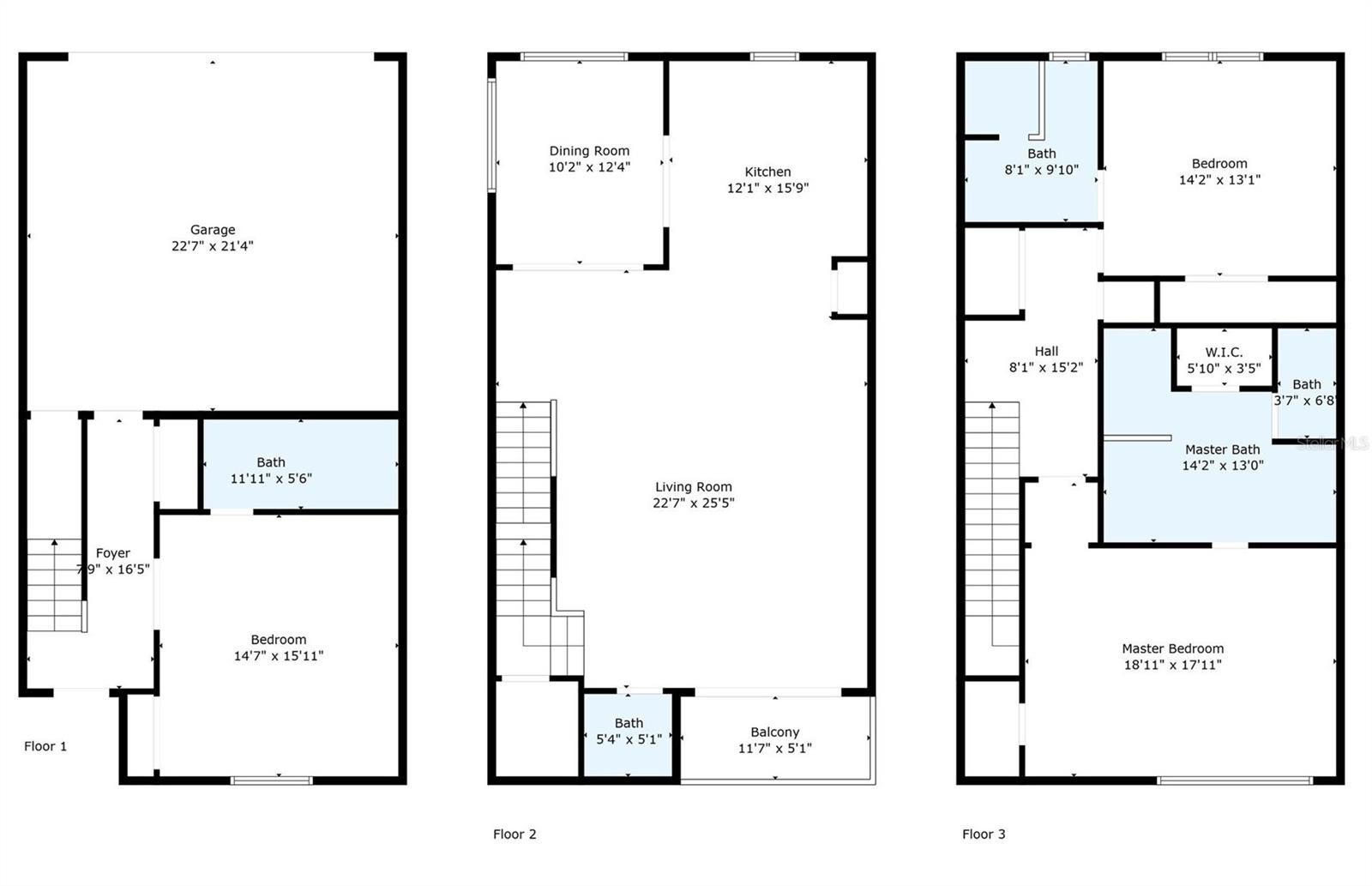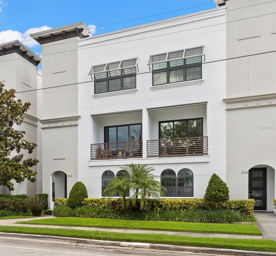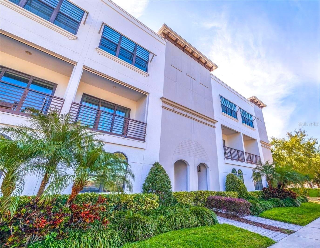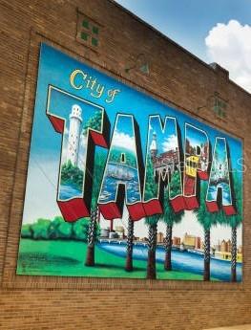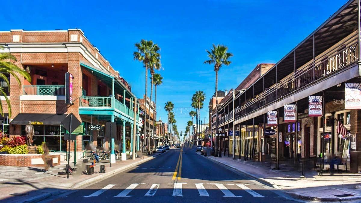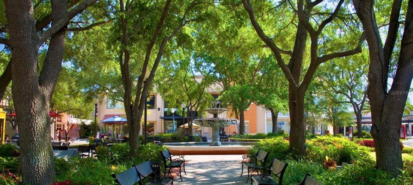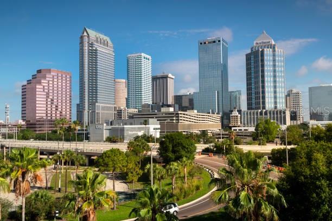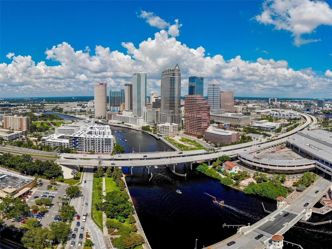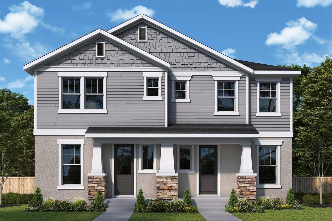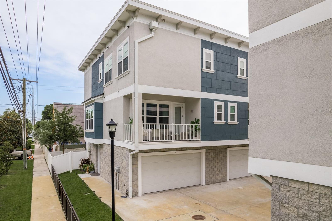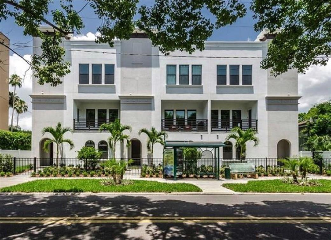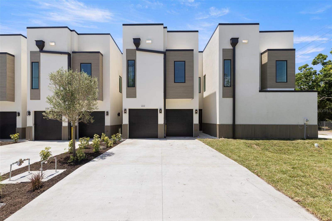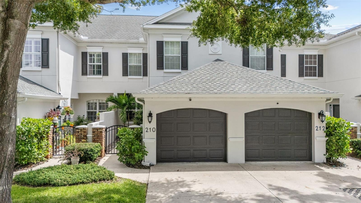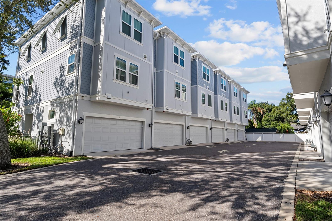214 Audubon Avenue, TAMPA, FL 33609
Property Photos
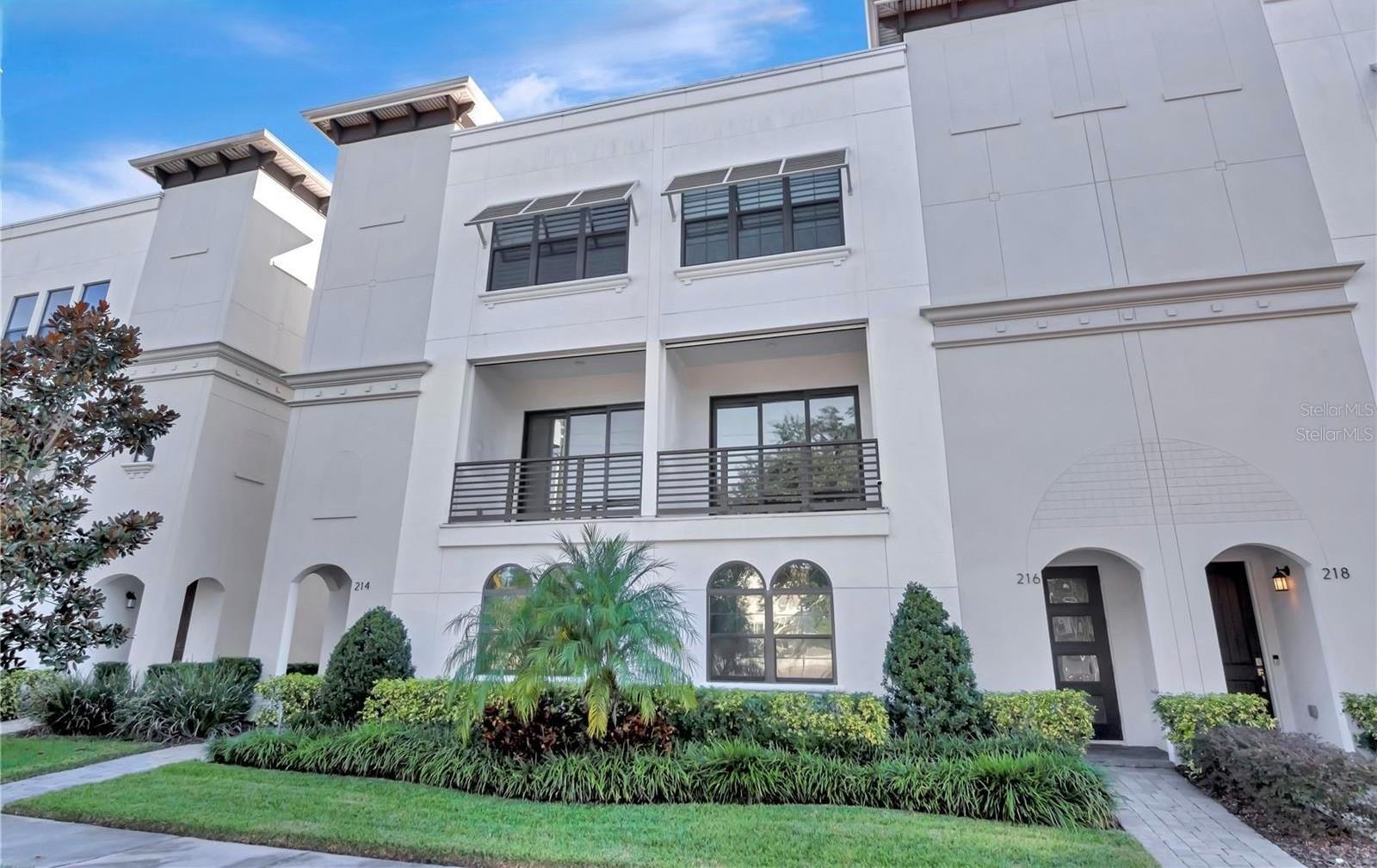
Would you like to sell your home before you purchase this one?
Priced at Only: $875,000
For more Information Call:
Address: 214 Audubon Avenue, TAMPA, FL 33609
Property Location and Similar Properties
- MLS#: TB8380645 ( Residential )
- Street Address: 214 Audubon Avenue
- Viewed: 155
- Price: $875,000
- Price sqft: $282
- Waterfront: No
- Year Built: 2014
- Bldg sqft: 3105
- Bedrooms: 3
- Total Baths: 4
- Full Baths: 3
- 1/2 Baths: 1
- Garage / Parking Spaces: 2
- Days On Market: 188
- Additional Information
- Geolocation: 27.9425 / -82.4869
- County: HILLSBOROUGH
- City: TAMPA
- Zipcode: 33609
- Subdivision: Audubon Avenue Townhomes
- Elementary School: Mitchell HB
- Middle School: Wilson HB
- High School: Plant HB
- Provided by: REALTY ONE GROUP SUNSHINE
- Contact: Grace McDade
- 727-293-5100

- DMCA Notice
-
Description**Ask about Seller Paid Rate Buydown!!** Discover effortless Florida living in this beautifully finished, move in ready end unit townhome! Perfectly situated in the heart of South Tampa, this spacious three bed, three and a half bath residence blends high end style, comfort, and everyday convenience in a financially stable HOA with healthy reserves. A calm, sunlit interior and easy lock and leave maintenance makes this a genuine in town retreat with professionally curated upgrades at every level. Step through the front dooror your private two car garageinto a generous first floor suite ideal as a guest room or office, complete with a full bath, custom closet, luxury vinyl flooring, and an oversized storage closet (plus a separate lockable garage storage space). The second level showcases new hardwood floors, crown molding, soaring 10 foot ceilings, and an elegant dining area framed by impact rated windows with plantation shutters. The updated kitchen features quartz countertops, bar seating, stainless steel appliances, new hardware, and a high end reverse osmosis water system. The spacious great room is anchored by modern lighting and opens to a newly tiled balconycomplete with an electric screen perfect for unwinding above the quiet, tree lined street. Upstairs, new hardwood stairs lead to a large secondary bedroom with ensuite bath, a convenient laundry closet, and an expansive owners suite with triple windows, two walk in closets, and a newly remodeled spa inspired bath featuring a cast iron soaking tub, marble tile, dual vanities, and a large walk in shower. Meticulously maintained inside and out, this home offers fresh interior/exterior paint, no personal yard maintenance, and notably low homeowners insurance thanks to Flood Zone X and an in ceiling sprinkler system. Zoned for Mitchell Elementary, Wilson Middle School, and Plant High School, and minutes to Hyde Park, SoHo, downtown, beaches, and the airport, this property offers the ideal combination of turnkey quality, low upkeep, and premier location.
Payment Calculator
- Principal & Interest -
- Property Tax $
- Home Insurance $
- HOA Fees $
- Monthly -
For a Fast & FREE Mortgage Pre-Approval Apply Now
Apply Now
 Apply Now
Apply NowFeatures
Building and Construction
- Covered Spaces: 0.00
- Exterior Features: Balcony, Lighting, Sidewalk, Sliding Doors
- Flooring: Hardwood, Luxury Vinyl, Marble, Tile
- Living Area: 2497.00
- Roof: Membrane
Property Information
- Property Condition: Completed
Land Information
- Lot Features: City Limits, Landscaped, Level, Near Public Transit, Paved
School Information
- High School: Plant-HB
- Middle School: Wilson-HB
- School Elementary: Mitchell-HB
Garage and Parking
- Garage Spaces: 2.00
- Open Parking Spaces: 0.00
- Parking Features: Oversized
Eco-Communities
- Water Source: Public
Utilities
- Carport Spaces: 0.00
- Cooling: Central Air, Zoned
- Heating: Central
- Pets Allowed: Cats OK, Dogs OK
- Sewer: Public Sewer
- Utilities: Cable Available, Electricity Available, Electricity Connected, Phone Available, Public, Sewer Available, Sewer Connected, Underground Utilities
Finance and Tax Information
- Home Owners Association Fee Includes: Escrow Reserves Fund, Maintenance Grounds, Sewer, Trash, Water
- Home Owners Association Fee: 572.00
- Insurance Expense: 0.00
- Net Operating Income: 0.00
- Other Expense: 0.00
- Tax Year: 2024
Other Features
- Appliances: Dishwasher, Disposal, Electric Water Heater, Freezer, Ice Maker, Kitchen Reverse Osmosis System, Microwave, Range, Refrigerator
- Association Name: West Coast Management
- Association Phone: 813-868-1104
- Country: US
- Interior Features: Built-in Features, Ceiling Fans(s), Crown Molding, Eat-in Kitchen, High Ceilings, Open Floorplan, PrimaryBedroom Upstairs, Stone Counters, Thermostat, Walk-In Closet(s)
- Legal Description: AUDUBON AVENUE TOWNHOMES LOT 10 AND UNDIV INTEREST IN COMMON ELEMENTS
- Levels: Three Or More
- Area Major: 33609 - Tampa / Palma Ceia
- Occupant Type: Owner
- Parcel Number: A-22-29-18-9UH-000000-00010.0
- Possession: Close Of Escrow
- View: Trees/Woods
- Views: 155
- Zoning Code: PD
Similar Properties
Nearby Subdivisions
4s4 West Land
Audubon Avenue Townhomes
Bungalow Park A Condo
Chanticleer 1 A Condo
Cordoba At Beach Park
Cordoba At Beach Park A Condom
D4s Madison Townhomes
Fig Street Twnhms
Jesse Madsen Townhomes
Matanzas Ave Twnhms
Matanzas South Townhomes
Matanzas South Twnhms
Midwest Sub Corr
Moody Blue Twnhms
North Hyde Park
North Point Twnhms Tracts A B
Residences At Southshore
Roland Street Twnhms
Rosemont Sub
South Tampania Townhomes
South Tampania Twnhms
Southgate Twnhms
Swann Ave Twnhms
Tampania
Terra Nova
Terra Nova Rev Map
The Harper And The Samson
Townhomes Of Deleon
Townhomes On Lincoln
Urban Twnhms
Westminster Manor Twnhms
Westshore Palms

- Natalie Gorse, REALTOR ®
- Tropic Shores Realty
- Office: 352.684.7371
- Mobile: 352.584.7611
- Fax: 352.799.3239
- nataliegorse352@gmail.com

