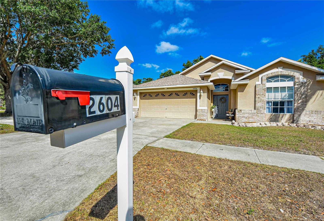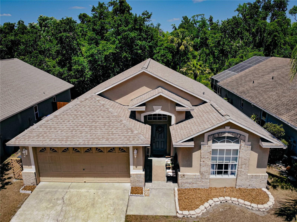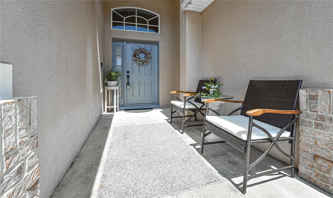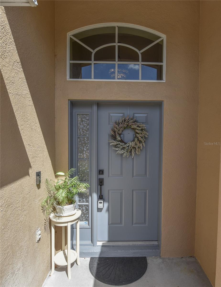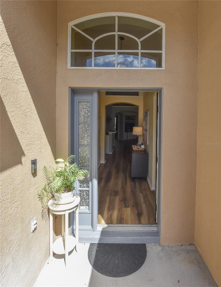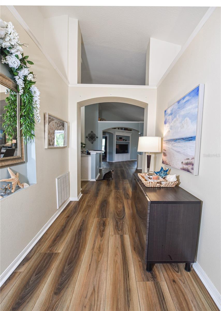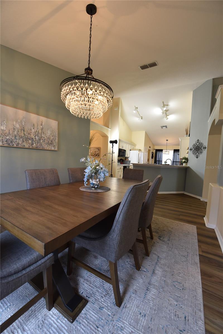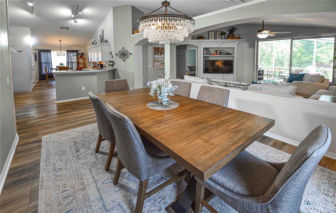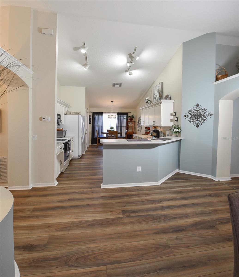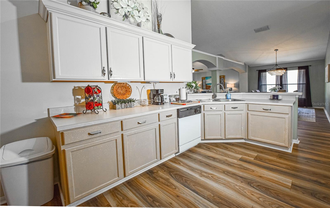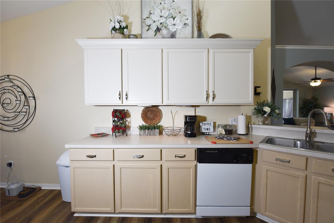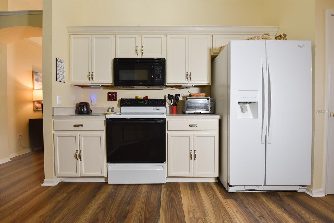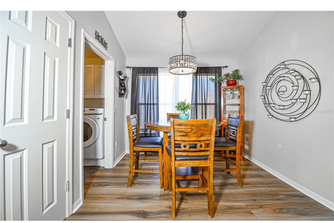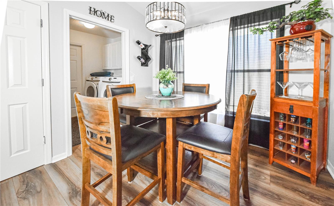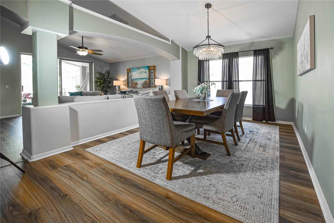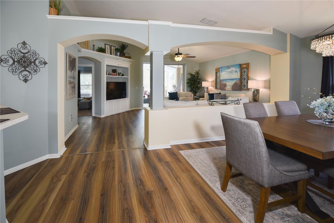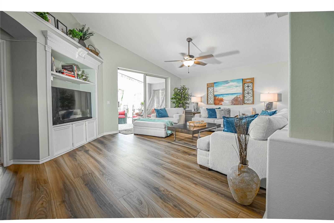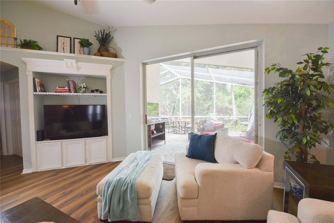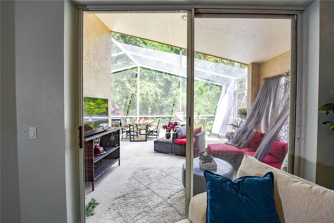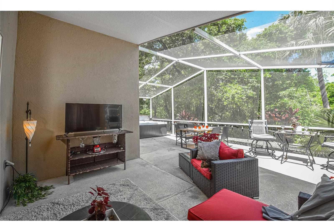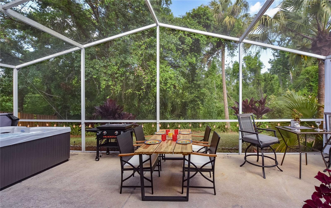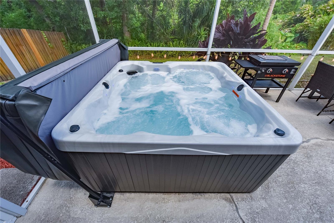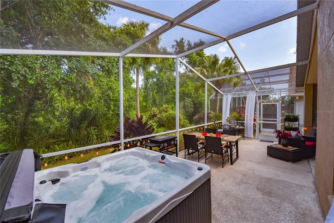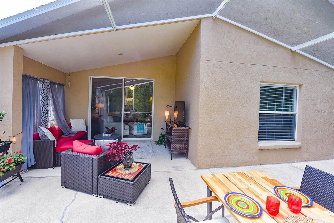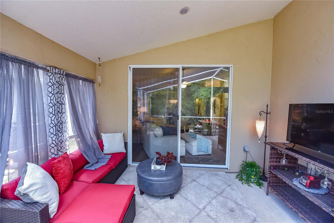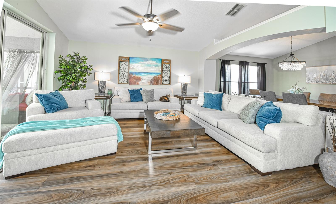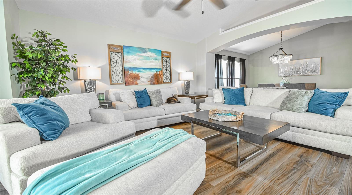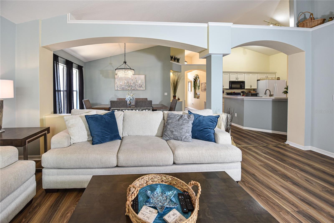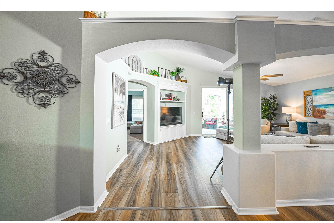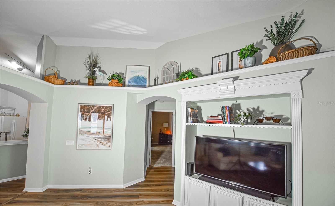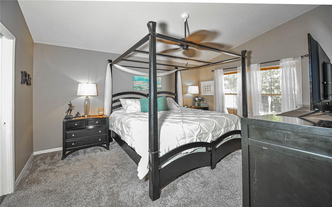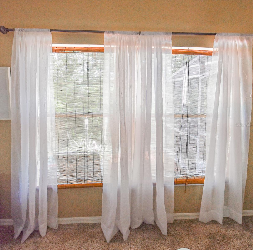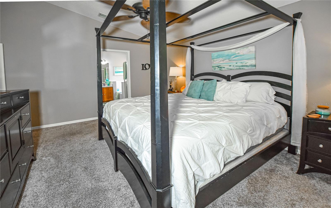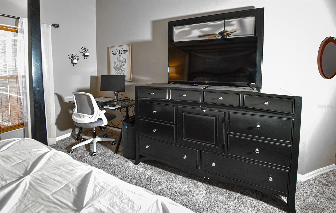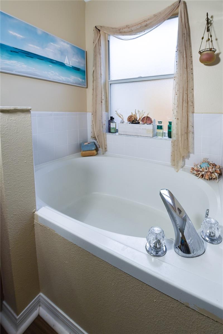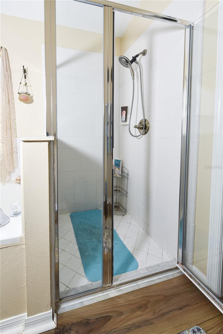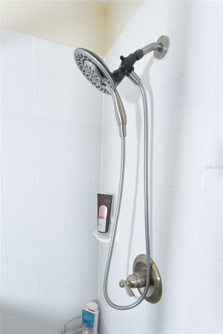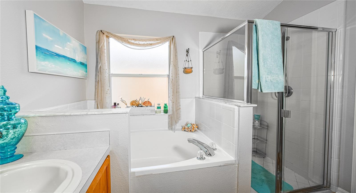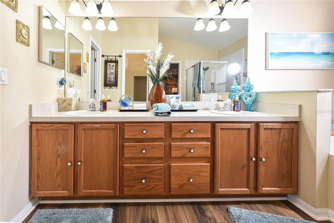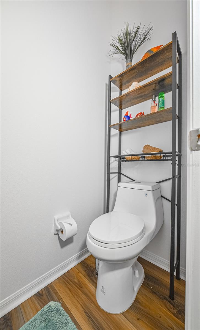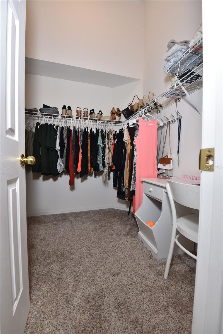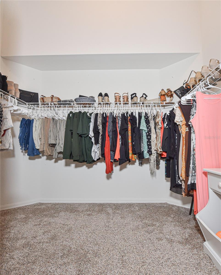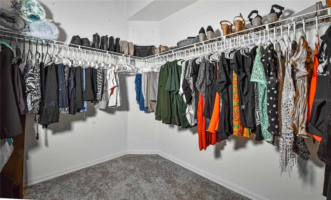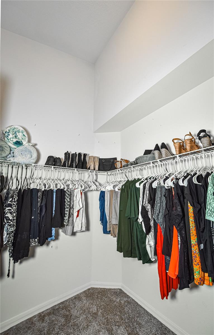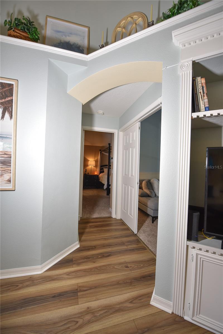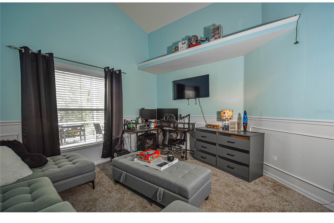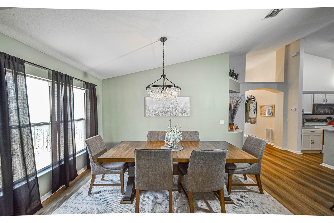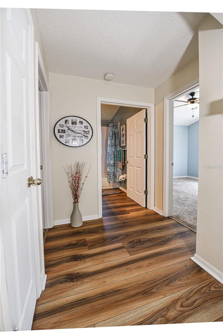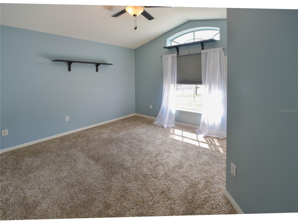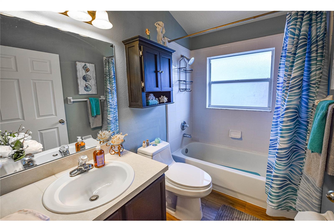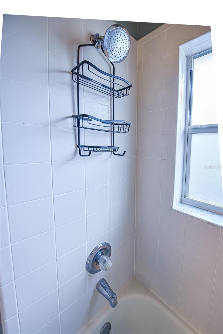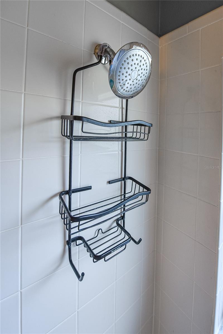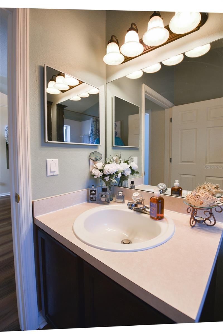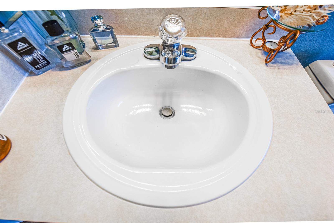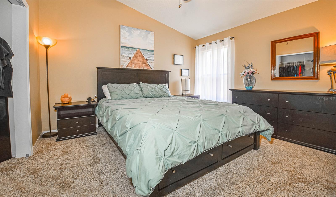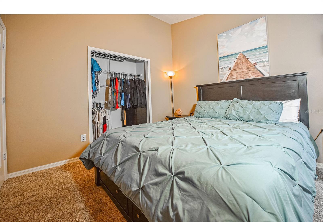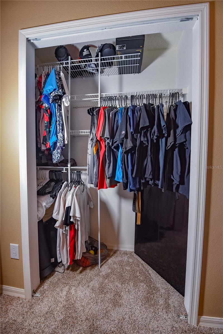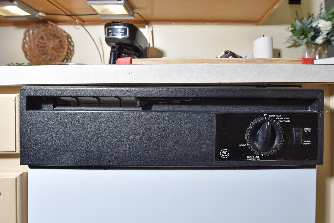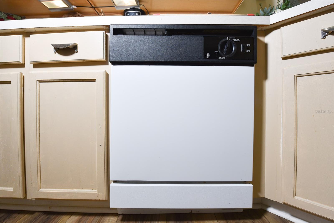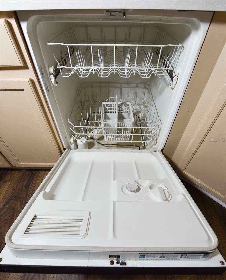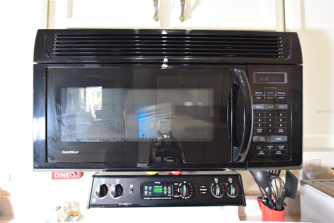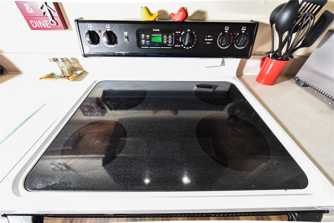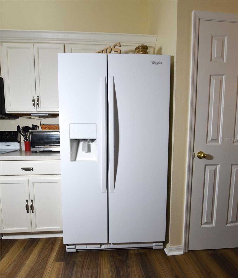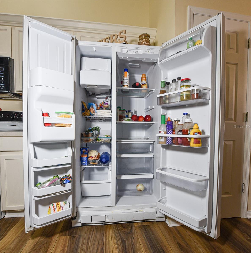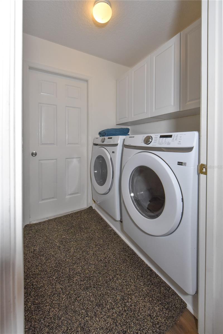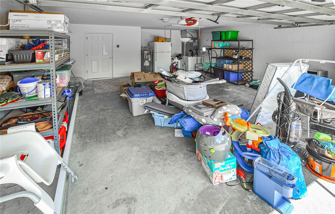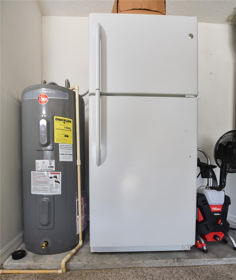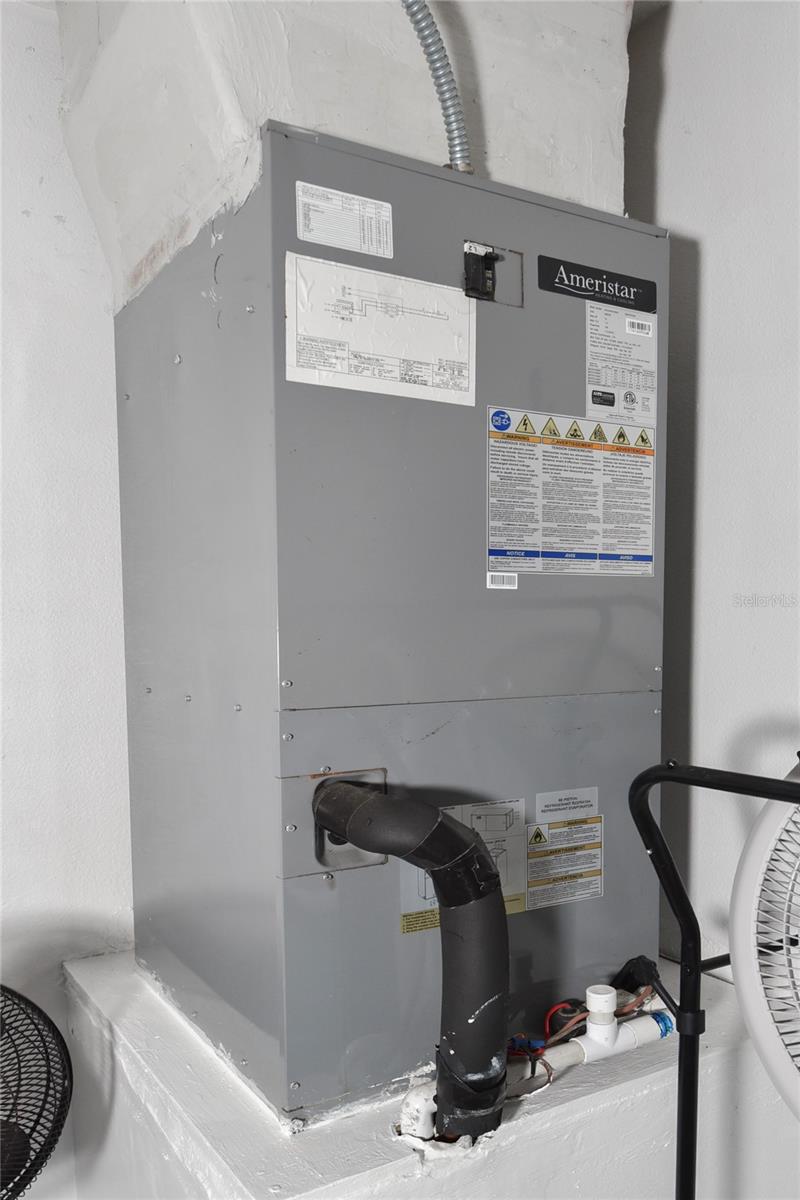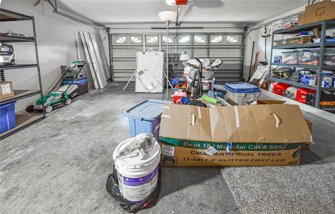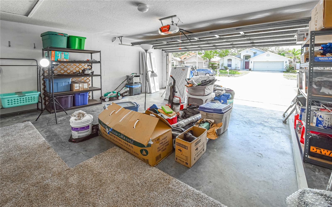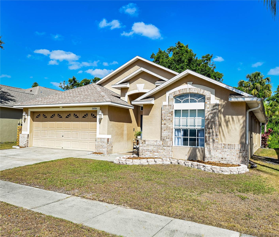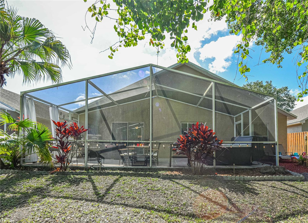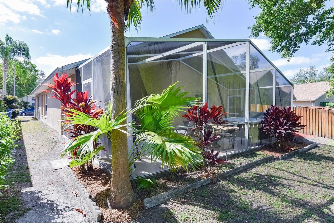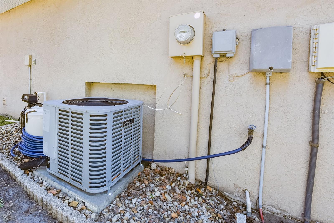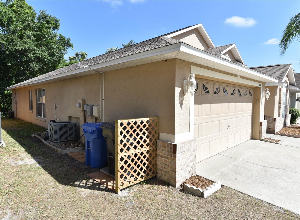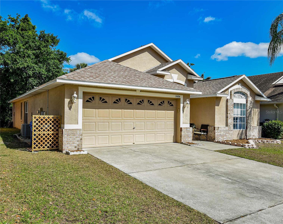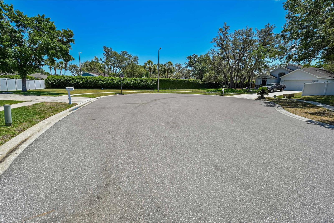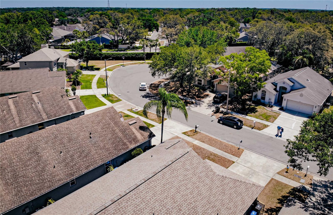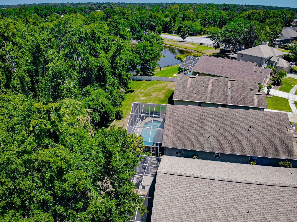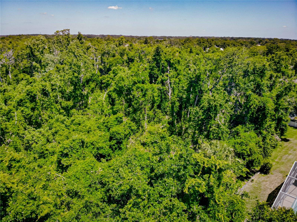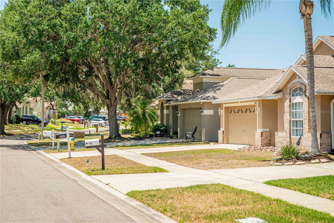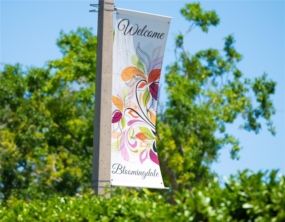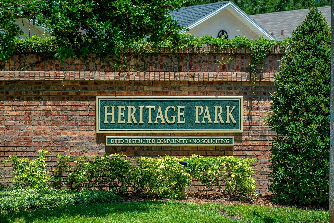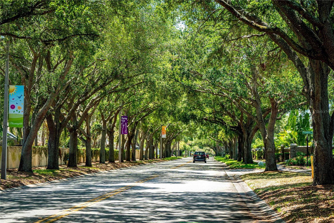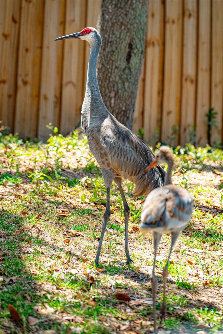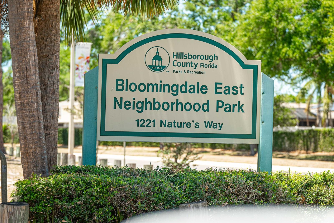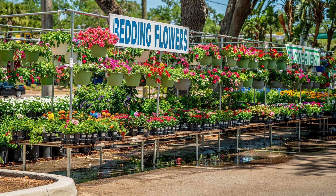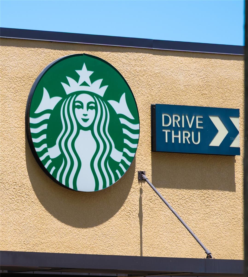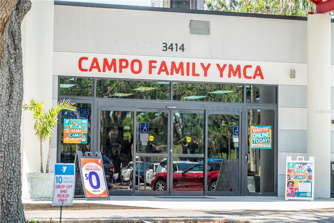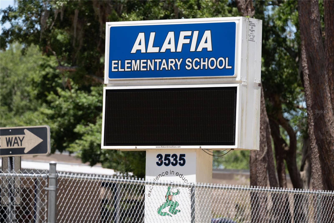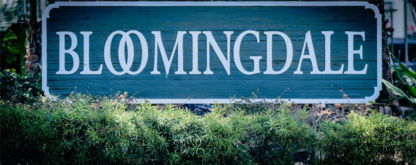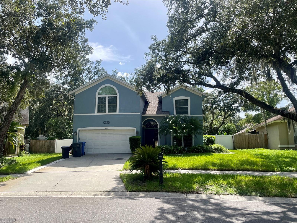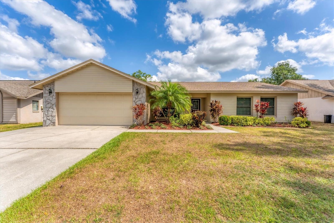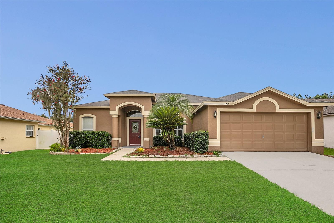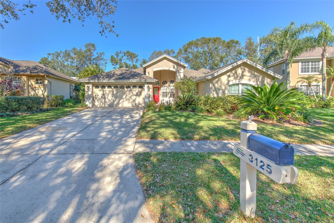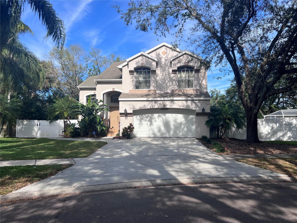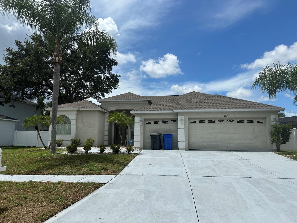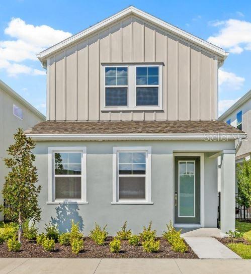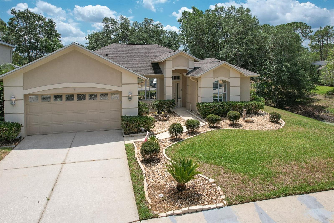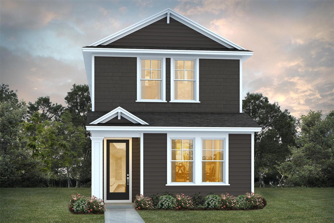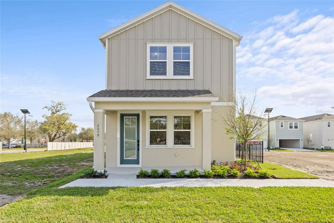2604 Clareside Drive, VALRICO, FL 33596
Property Photos
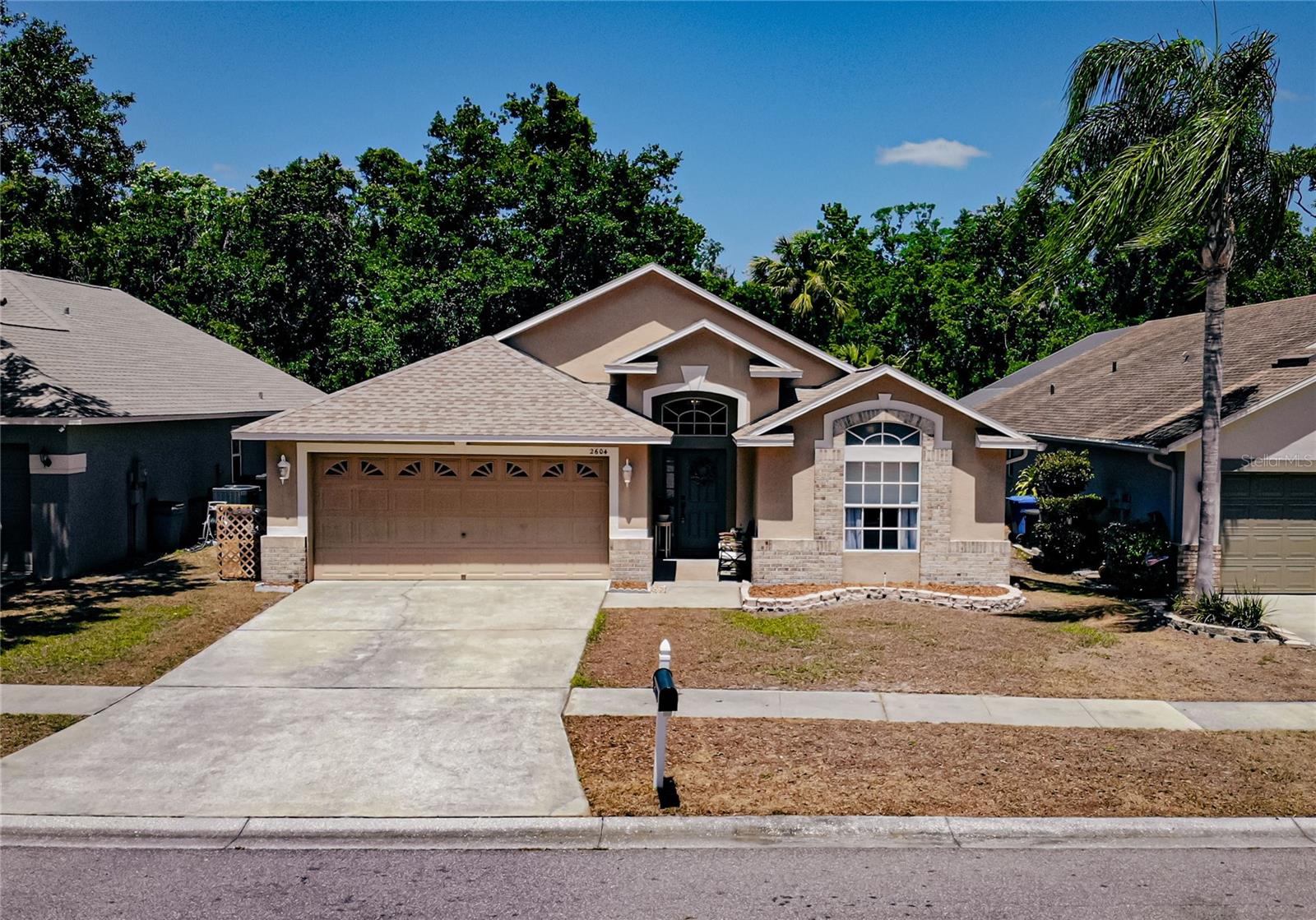
Would you like to sell your home before you purchase this one?
Priced at Only: $394,900
For more Information Call:
Address: 2604 Clareside Drive, VALRICO, FL 33596
Property Location and Similar Properties
- MLS#: TB8381808 ( Residential )
- Street Address: 2604 Clareside Drive
- Viewed: 10
- Price: $394,900
- Price sqft: $223
- Waterfront: No
- Year Built: 1998
- Bldg sqft: 1769
- Bedrooms: 3
- Total Baths: 2
- Full Baths: 2
- Garage / Parking Spaces: 2
- Days On Market: 65
- Additional Information
- Geolocation: 27.8846 / -82.2414
- County: HILLSBOROUGH
- City: VALRICO
- Zipcode: 33596
- Subdivision: Bloomingdale Sec Ll
- Elementary School: Alafia HB
- Middle School: Burns HB
- High School: Bloomingdale HB
- Provided by: K BLOK ANDERSON LLC
- Contact: Allen Regal
- 813-404-6776

- DMCA Notice
-
DescriptionNestled in a tranquil cul de sac within the sought after Heritage Park of Bloomingdale Community, this newly updated 3 bedroom, 2 bathroom home with a large versatile vaulted office/4th bedroom overlooking conservation view. This home offers new and modern upgrades. Situated on a premium lot bordering conservation land, enjoy the serenity of nature with no current or future rear neighbors. Modern Upgrades: Brand new water heater in 2025, permitted roof was installed in 2021, and the air conditioner system installed in 2018 is still under warranty. Experience the elegance of high end luxury vinyl plank flooring, complemented by upgraded carpet and plush padding in the bedrooms for added comfort. Freshly and professionally painted interiors that exude a clean and contemporary feel. The open concept design boasts elevated ceilings, creating an airy and inviting atmosphere throughout the home. Generous Kitchen: The kitchen is equipped with a built in microwave, smooth glass top range, dishwasher, twin stainless steel sinks, and ample cabinetry. Breakfast nook and breakfast bar perfect for families or entertaining. Large indoor Laundry Room off of the kitchen keeps you enjoying family time. Enjoy added privacy with a split floor plan that places the Master Suite and Office/4th Bedroom at the rear of the home, offering serene views of the peaceful conservation area. A spacious master bedroom suite features a large open floor space showered with Florida sunshine from two large windows. Oversized master bathroom offers a new water closet, garden tub, separate stand alone shower, twin sinks and a get lost in the den sized walk in closet. The separate and equally generous Office/4th Bedroom can serve as a fourth bedroom, home office, or creative space, catering to your lifestyle needs. The homes' raised ceilings impress throughout, especially so in the cozy Office/4th Bedroom finished with wide wooden French doors. Outdoor Oasis: Step onto the expansive screened in back patio, complete with a 2024 Dr. Wellness X 3 Spa, with 51 stainless steel jets, upgraded to include cooling or heating controls, waterfall, integrated programmable LED lights with multiple colors, Bluetooth audio system, and 6 month supply spa chemicals. Host guests in a spacious area designed for entertaining, featuring a large screen TV, bar, pub table, six person dining space, and a full sectional sofa with views of the yard, sunning beach, and lush tropical trees. Ample Storage: The oversized two car garage comes with wall attached shelving, providing plenty of storage solutions. Community Perks: Enjoy the low HOA fees with no lease or pet restrictions, access to top rated local schools, and proximity to shopping, dining, Tampa's international airport and recreational facilities.
Payment Calculator
- Principal & Interest -
- Property Tax $
- Home Insurance $
- HOA Fees $
- Monthly -
For a Fast & FREE Mortgage Pre-Approval Apply Now
Apply Now
 Apply Now
Apply NowFeatures
Building and Construction
- Covered Spaces: 0.00
- Exterior Features: Sliding Doors
- Flooring: Luxury Vinyl
- Living Area: 1769.00
- Roof: Shingle
Property Information
- Property Condition: Completed
Land Information
- Lot Features: Cul-De-Sac, Sidewalk, Street Dead-End
School Information
- High School: Bloomingdale-HB
- Middle School: Burns-HB
- School Elementary: Alafia-HB
Garage and Parking
- Garage Spaces: 2.00
- Open Parking Spaces: 0.00
- Parking Features: Covered, Driveway, Garage Door Opener, Ground Level
Eco-Communities
- Water Source: Public
Utilities
- Carport Spaces: 0.00
- Cooling: Central Air
- Heating: Central, Electric
- Pets Allowed: Cats OK, Dogs OK
- Sewer: Public Sewer
- Utilities: Cable Available, Cable Connected, Electricity Available, Electricity Connected, Fiber Optics, Public
Finance and Tax Information
- Home Owners Association Fee: 171.00
- Insurance Expense: 0.00
- Net Operating Income: 0.00
- Other Expense: 0.00
- Tax Year: 2024
Other Features
- Accessibility Features: Central Living Area
- Appliances: Convection Oven, Cooktop, Dishwasher, Electric Water Heater, Freezer, Microwave, Range, Range Hood, Refrigerator
- Association Name: Heritage Park of Bloomingdale
- Country: US
- Furnished: Partially
- Interior Features: Ceiling Fans(s), High Ceilings, Open Floorplan, Primary Bedroom Main Floor, Split Bedroom, Thermostat, Vaulted Ceiling(s), Walk-In Closet(s)
- Legal Description: BLOOMINGDALE SECTION LL UNIT 1 LOT 26 BLOCK 1
- Levels: One
- Area Major: 33596 - Valrico
- Occupant Type: Owner
- Parcel Number: U-07-30-21-36J-000001-00026.0
- View: Trees/Woods
- Views: 10
- Zoning Code: PD
Similar Properties
Nearby Subdivisions
Arbor Reserve Estates
Bloomingdale
Bloomingdale Oaks
Bloomingdale Sec A
Bloomingdale Sec Aa Gg Uni
Bloomingdale Sec B
Bloomingdale Sec B Unit 1
Bloomingdale Sec Bb Ph
Bloomingdale Sec Bl 28
Bloomingdale Sec Cc Ph
Bloomingdale Sec Dd Ph
Bloomingdale Sec Dd Ph 3 A
Bloomingdale Sec Ee Ph
Bloomingdale Sec Ff
Bloomingdale Sec J J
Bloomingdale Sec Ll
Bloomingdale Sec Ll Unit 1
Bloomingdale Sec M
Bloomingdale Sec M Unit
Bloomingdale Sec N
Bloomingdale Sec R
Bloomingdale Sec U V Ph
Bloomingdale Sec W
Bloomingdale Section R
Bloomingdaleriver Crossing Est
Buckhorn
Buckhorn Fifth Add
Buckhorn Fifth Add Unit 2a
Buckhorn Golf Club Estates Pha
Buckhorn Golf Estates Ph I
Buckhorn Preserve
Buckhorn Preserve Ph 1
Buckhorn Preserve Ph 2
Buckhorn Run
Buckhorn Spgs Manor
Buckhorn Springs Manor
Buckhorn Unit 2
Chelsea Woods
Chickasaw Meadows
Crestwood Estates
Durant Oaks
Fairway Building
Fairway One
Fairway Ridge
Legacy Ridge
Lithia Ridge Ph I
Meadow Ridge Estates Un 2
Oakdale Riverview Estates
Oakdale Riverview Estates Un 3
Oakdale Riverview Estates Un 4
Oakdale Riverview Estates Unit
Ranch Road Groves
Ridge Dale
Ridge Dale Sub
Ridgewood Estates
River Crossing Estates Ph 1
River Crossing Estates Ph 2a
River Crossing Estates Ph 4
River Hills Fairway One
River Hills Country Club
River Hills Country Club Parce
River Hills Country Club Ph
River Ridge Reserve
Shetland Ridge
Springdell Estates
Sugarloaf Ridge
The Estates
Timber Knoll Sub
Twin Lakes
Twin Lakes Parcels
Twin Lakes Parcels A1 B1 And C
Twin Lakes Parcels A2 B2
Twin Lakes Parcels A2 & B2
Twin Lakes Parcels D1 D3 E
Twin Lakes Parcels D1 D3 & E
Twin Lakes Prcl E2
Twin Lakes Prcls A1 B1 C
Unplatted
Vivir
Von Mcwills Estates
Wildwood Hollow

- Natalie Gorse, REALTOR ®
- Tropic Shores Realty
- Office: 352.684.7371
- Mobile: 352.584.7611
- Fax: 352.584.7611
- nataliegorse352@gmail.com

