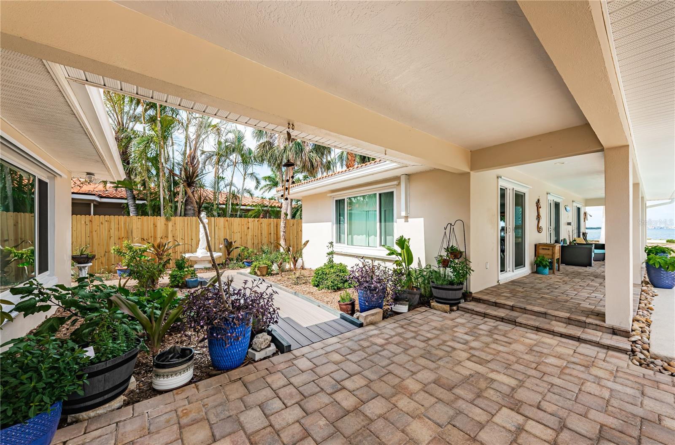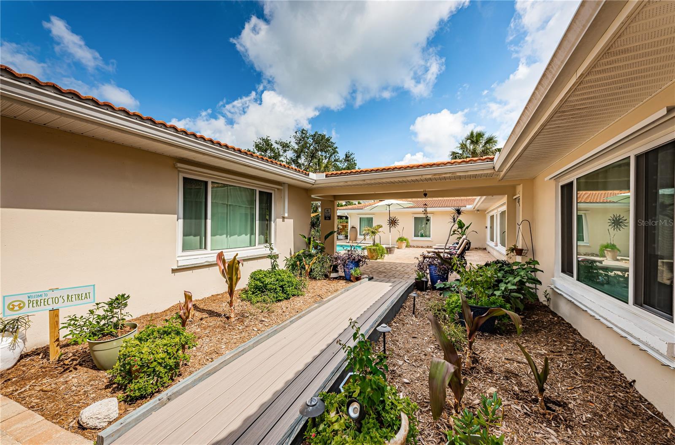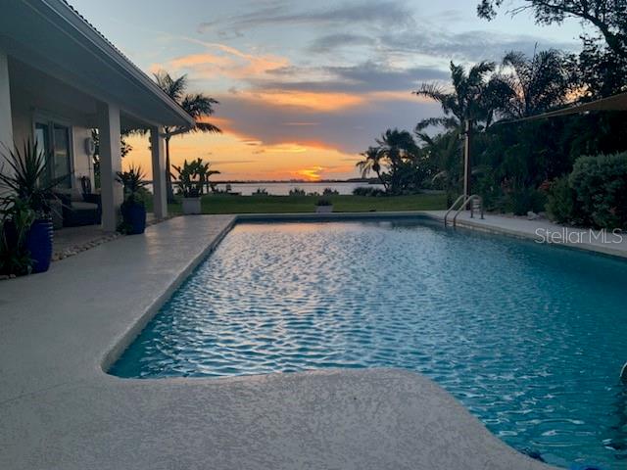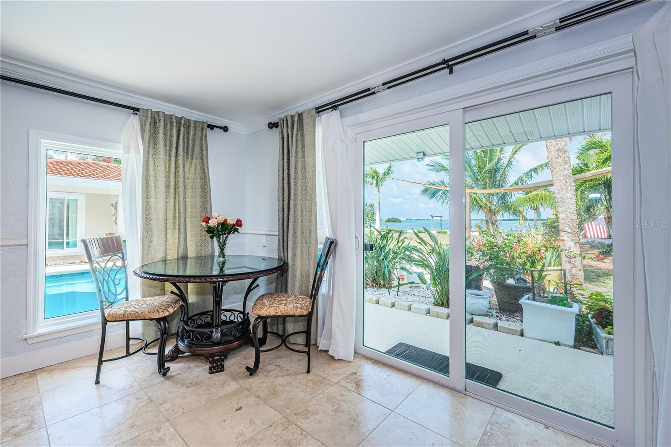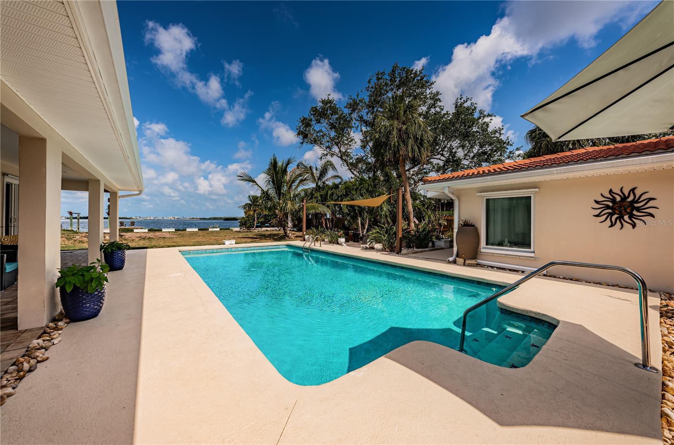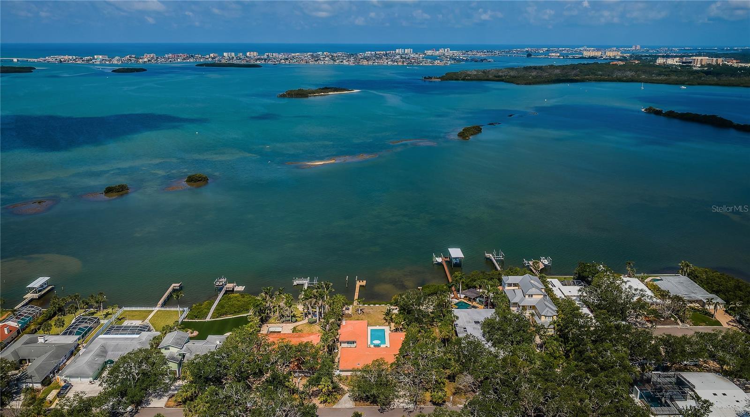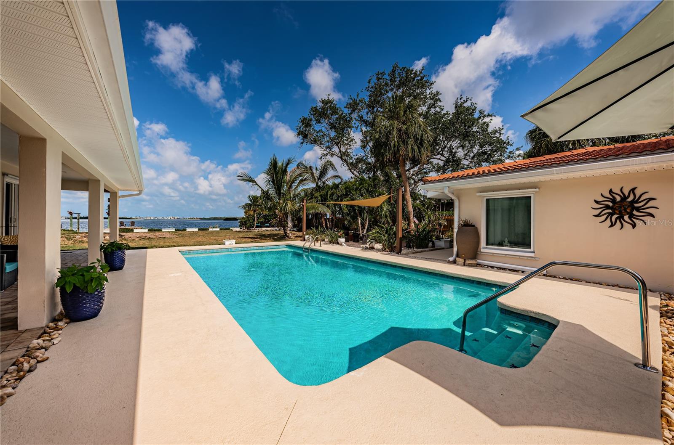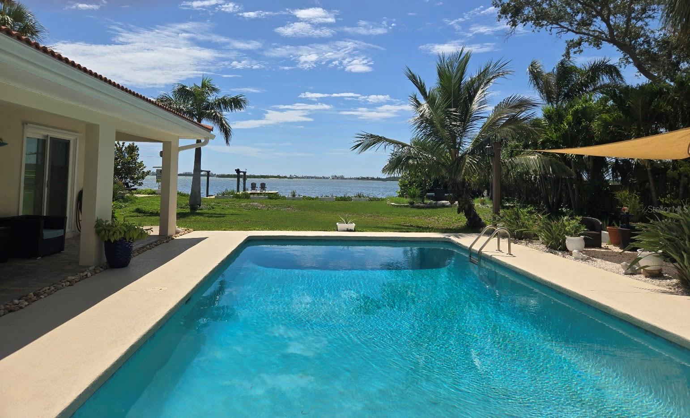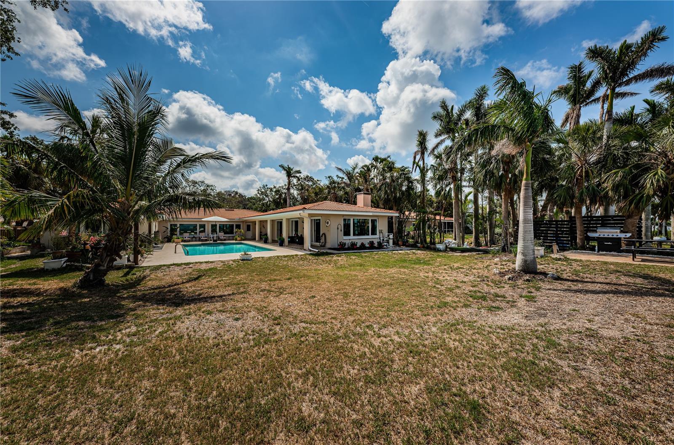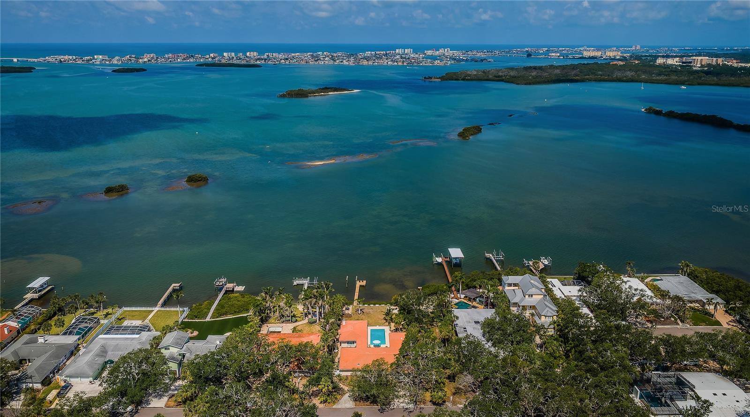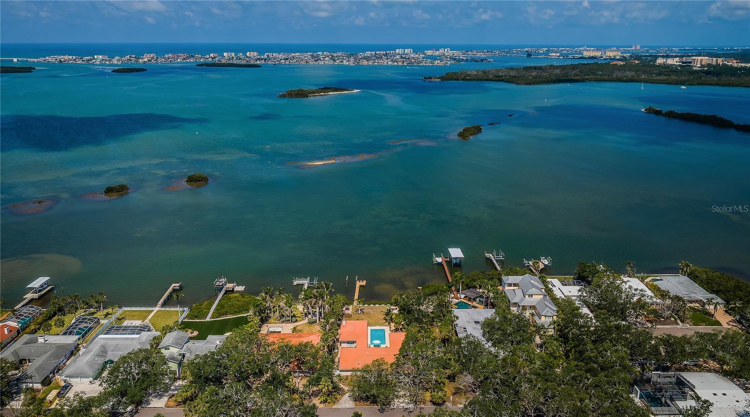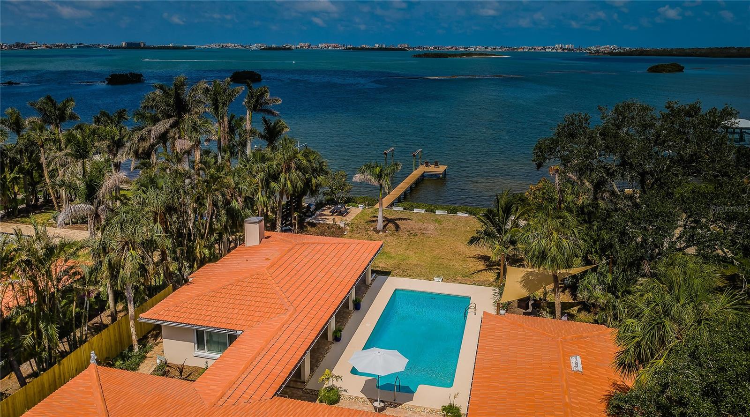2834 Pelham Road N, ST PETERSBURG, FL 33710
Active
Property Photos

Would you like to sell your home before you purchase this one?
Priced at Only: $1,995,000
For more Information Call:
Address: 2834 Pelham Road N, ST PETERSBURG, FL 33710
Property Location and Similar Properties
- MLS#: TB8381918 ( Residential )
- Street Address: 2834 Pelham Road N
- Viewed: 449
- Price: $1,995,000
- Price sqft: $470
- Waterfront: Yes
- Wateraccess: Yes
- Waterfront Type: Bay/Harbor
- Year Built: 1956
- Bldg sqft: 4244
- Bedrooms: 4
- Total Baths: 4
- Full Baths: 4
- Garage / Parking Spaces: 2
- Days On Market: 260
- Additional Information
- Geolocation: 27.7981 / -82.7566
- County: PINELLAS
- City: ST PETERSBURG
- Zipcode: 33710
- Subdivision: Jungle Shores 6
- Elementary School: Seventy Fourth St. Elem PN
- Middle School: Azalea Middle PN
- High School: Boca Ciega High PN
- Provided by: COLDWELL BANKER REALTY
- Contact: Aliki Astreou
- 727-822-9111

- DMCA Notice
-
DescriptionDiscover the essence of waterfront luxury in the coveted Jungle Terrace neighborhood. Nestled on a tranquil dead end street, this rare gem offers unparalleled privacy and breathtaking views of Boca Ciega Bay. Sitting on nearly half an acre of lush tropical landscaping, this serene retreat invites you to embrace coastal living at its finest. Watch dolphins, manatees, and exotic birds as they glide through the waters near the protected sanctuary of Dog Leg Keyan oasis of natural beauty and relaxation. An entertainers dream, this waterfront haven offers the ultimate in outdoor living. The backyard is designed for relaxation and fun, featuring a sparkling saltwater pool and a spacious patiopartially covered to ensure year round enjoyment. A charming, landscaped picnic area guides you to the newly refurbished dock, complete with a permitted lift (not operable), offering seamless access to Boca Ciega Bay for boating and water activities. Lush greenery thrives with the help of a well fed irrigation system, creating a vibrant coastal retreat. Adding to the privacy and exclusivity, the property benefits from a 40 ft wide neighborhood water access along the north property line, ensuring peaceful separation from neighboring homes. A circular driveway leads to the front entrance, offering ample parking in addition to an attached two car garage. The moment you step inside, large windows frame the serene bay views, immediately immersing you in the beauty of the surroundings. The open floor plan creates seamless flow between living and dining areas, providing plenty of space for entertaining or quiet relaxation. The spacious kitchen offers easy access to the rest of the home, making it ideal for hosting guests. On one side of the home, the primary bedroom suite features a large en suite bathroom complete with a private sauna. On the opposite side, two additional bedrooms, each with their own en suite bathrooms, provide comfort and privacy. Separated by a breezeway, the 700 sq. ft. guest suite provides a versatile living space with a wood burning fireplace, kitchenette, full bathroom, and sleeping area. This unique feature can serve as an income property, pool house, game room, or guest retreat. Additional property features include travertine flooring, newer low E thermal pane windows (2016), new kitchen appliances (refrigerator, range and dishwasher in 2025), elevated HVAC (2025) systems and water(2025) heaters, new main electrical panel and sub panels (2025), newer water softener/filtration system (2022) and updated pool equipment (2025) for effortless maintenance. Installed in 2026, Dam Easy 40" aluminum flood barriers safeguard every exterior doorway of the main house, enhancing peace of mind in a coastal environment. Whether you're relaxing poolside, enjoying vibrant sunsets, or exploring the nearby award winning beaches and downtown St. Petersburg, this home offers endless possibilities for luxury waterfront living.
Payment Calculator
- Principal & Interest -
- Property Tax $
- Home Insurance $
- HOA Fees $
- Monthly -
For a Fast & FREE Mortgage Pre-Approval Apply Now
Apply Now
 Apply Now
Apply NowFeatures
Building and Construction
- Covered Spaces: 0.00
- Exterior Features: Garden, Hurricane Shutters, Outdoor Shower, Rain Barrel/Cistern(s), Rain Gutters, Sauna, Sliding Doors
- Fencing: Wood
- Flooring: Tile, Travertine
- Living Area: 3223.00
- Other Structures: Guest House
- Roof: Tile
Land Information
- Lot Features: Flood Insurance Required, FloodZone, Level, Street Dead-End
School Information
- High School: Boca Ciega High-PN
- Middle School: Azalea Middle-PN
- School Elementary: Seventy-Fourth St. Elem-PN
Garage and Parking
- Garage Spaces: 2.00
- Open Parking Spaces: 0.00
- Parking Features: Circular Driveway, Garage Door Opener, Off Street, On Street
Eco-Communities
- Pool Features: Auto Cleaner, Gunite, In Ground, Outside Bath Access, Salt Water
- Water Source: Public
Utilities
- Carport Spaces: 0.00
- Cooling: Central Air, Mini-Split Unit(s), Wall/Window Unit(s)
- Heating: Central, Electric, Heat Pump
- Sewer: Public Sewer
- Utilities: Cable Available, Cable Connected, Electricity Available, Electricity Connected, Sewer Available, Sewer Connected, Sprinkler Well, Water Available, Water Connected
Finance and Tax Information
- Home Owners Association Fee: 0.00
- Insurance Expense: 0.00
- Net Operating Income: 0.00
- Other Expense: 0.00
- Tax Year: 2024
Other Features
- Appliances: Dishwasher, Dryer, Electric Water Heater, Exhaust Fan, Microwave, Range, Range Hood, Refrigerator, Washer, Water Filtration System, Water Softener
- Country: US
- Furnished: Negotiable
- Interior Features: Ceiling Fans(s), Chair Rail, Crown Molding, Living Room/Dining Room Combo, Open Floorplan, Primary Bedroom Main Floor, Sauna, Split Bedroom, Stone Counters, Thermostat, Walk-In Closet(s), Window Treatments
- Legal Description: JUNGLE SHORES NO. 6 LOT 39
- Levels: One
- Area Major: 33710 - St Pete/Crossroads
- Occupant Type: Owner
- Parcel Number: 12-31-15-44874-000-0390
- Possession: Close Of Escrow
- Style: Ranch
- View: Pool, Water
- Views: 449
- Zoning Code: SINGLE FAM
Nearby Subdivisions
Allen Park Sec A
Banks Martha C Sub
Brentwood Heights
Brentwood Heights 2nd Add
Broadmoor Sub
Central Ave Homes 1st Add
Clear Vista
Colonial Lane Jungle Add Pt Re
Colonial Parks Sub
Crestmont
Crossroads Estates 2nd Add
Davista Rev Map Of
Disston Gardens
Disston Hills
Eagle Crest
Eagle Manor
Eagle Manor 1st Add
Garden Manor
Garden Manor Sec 1 Add
Garden Manor Sec 1 Rep
Garden Manor Sec 2
Glenwood
Golf Course Jungle Sub Rev Ma
Hampton Dev
Holiday Park
Holiday Park 2nd Add
Holiday Park 3rd Add
Jungle Country Club 4th Add
Jungle Shores 6
Jungle Shores No. 2
Jungle Terrace
Jungle Terrace Sec 5
Jungle Terrace Sec A
Jungle Terrace Sec D
Lake Sheffield 2nd Sec
Lambs Pt Rep Of Summit Grove
Metz-savage Replat
Metzsavage Rep
Metzsavage Replat
Miles Pines
Mount Washington 1st Sec
Oak Ridge 2
Oak Ridge Estates Rep Of Blk 3
Oak Ridge Estates Rep Of Blk 8
Patriots Place
Phair Acres
S F Sub
Sheryl Manor
Sheryl Mnr
Stewart Grove
Stonemont Sub Rev
Summit Grove
Sunny Mead Heights 1st Add
Teresa Gardens
Teresa Gardens 1st Add
Tyrone
Tyrone Garden Apts Condo
Tyrone Gardens Sec 1
Tyrone Gardens Sec 2
Tyrone Park
Tyrone Sub Pt Rep
Union Heights
Villa Park Estates
West Gate Rep
Westgate Heights North
Westgate Heights South
Westgate Hgts North
Westgate Manor
Westgate Manor 1st Add
Westgate Manor 1st Add Blk 3 L
Whites Lake 2nd Add

- Natalie Gorse, REALTOR ®
- Tropic Shores Realty
- Office: 352.684.7371
- Mobile: 352.584.7611
- Mobile: 352.799.3239
- nataliegorse352@gmail.com








