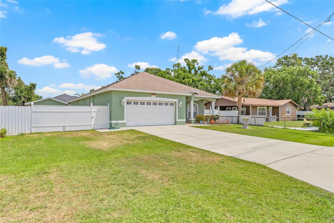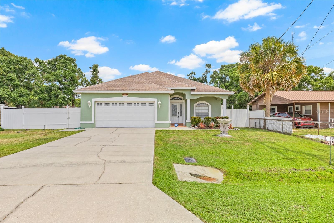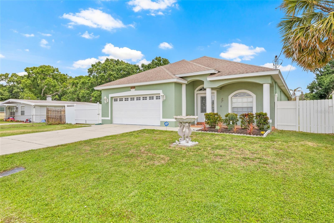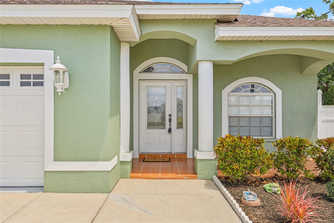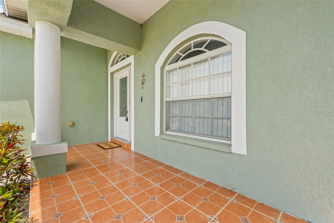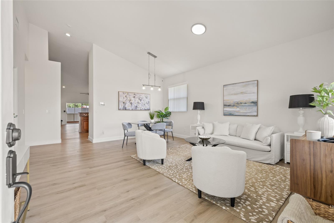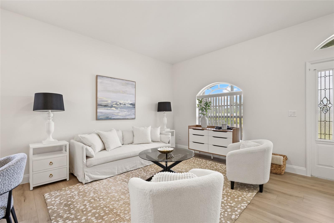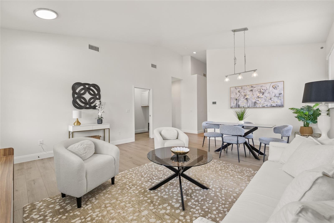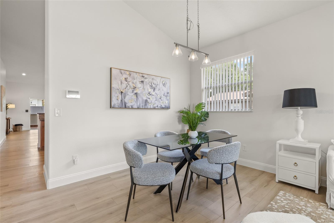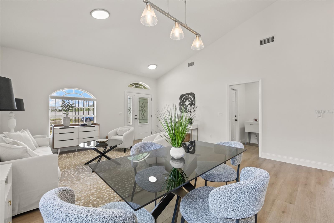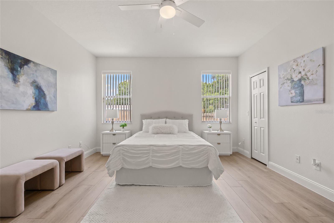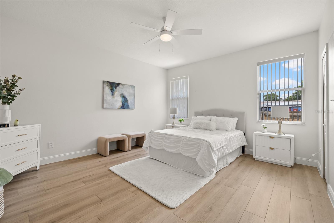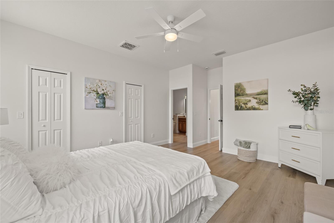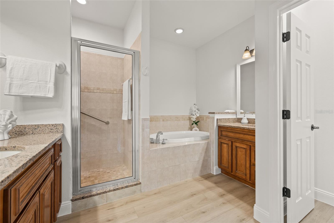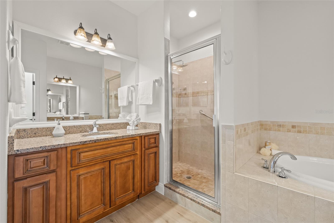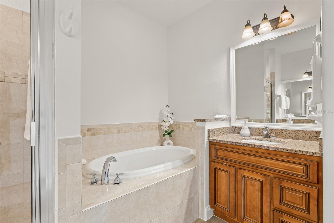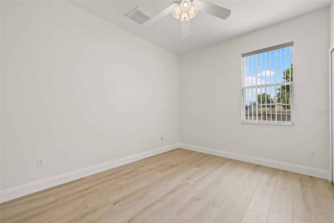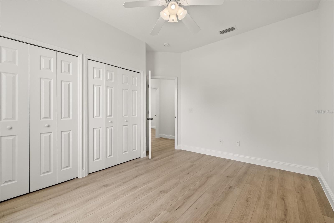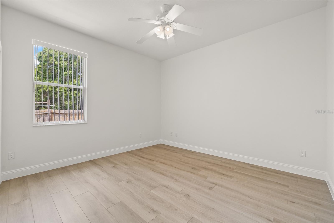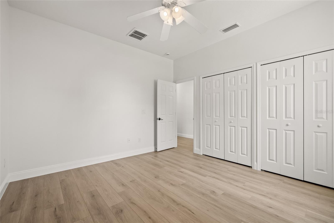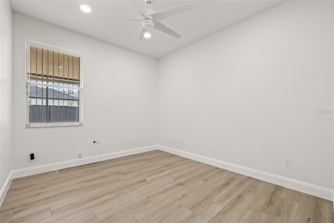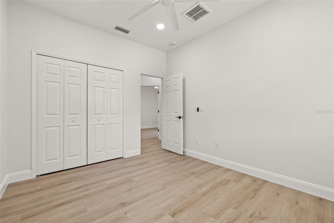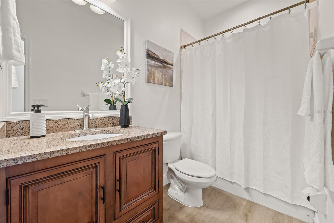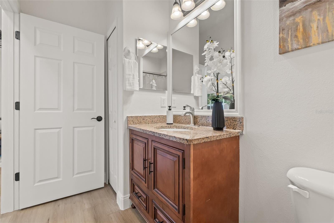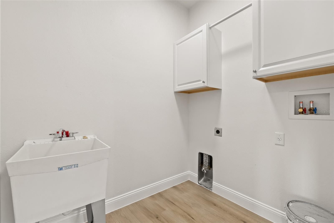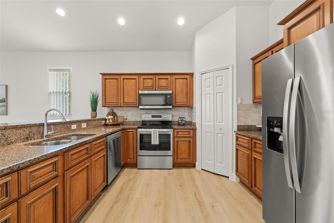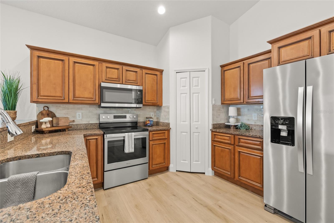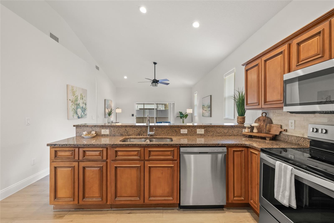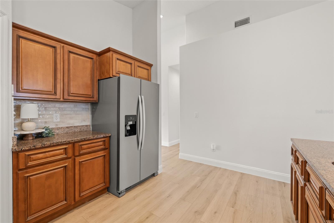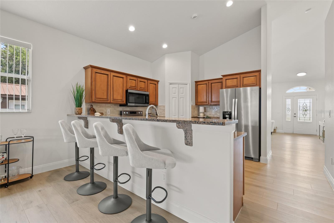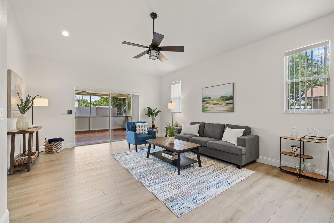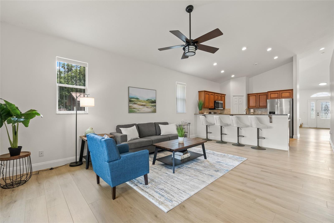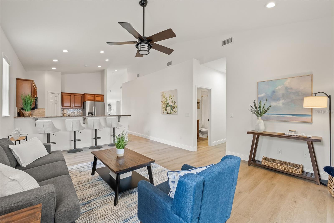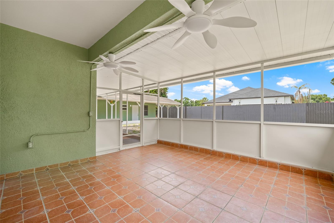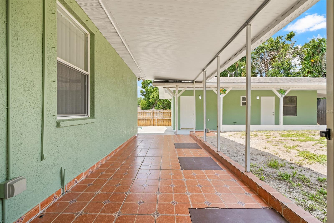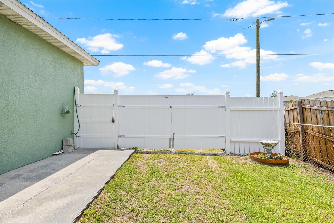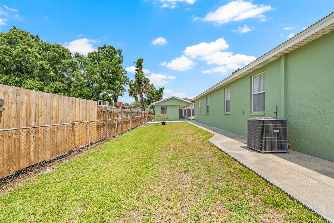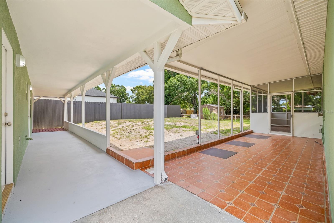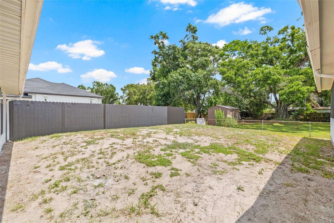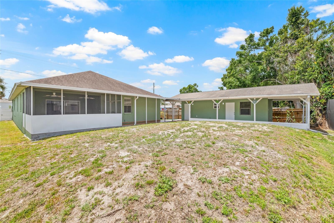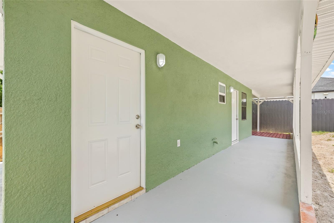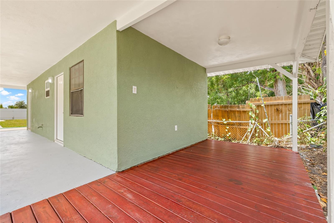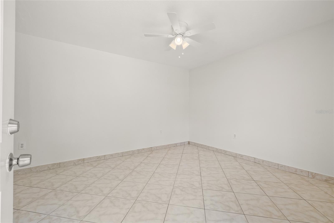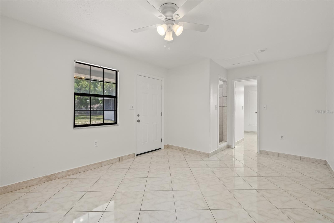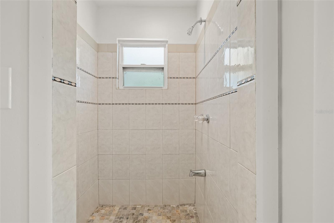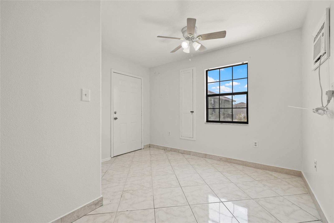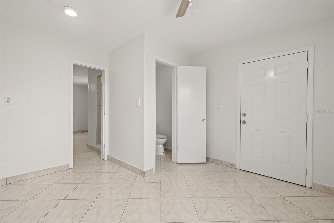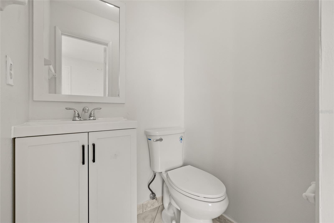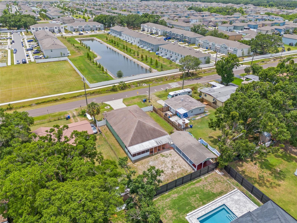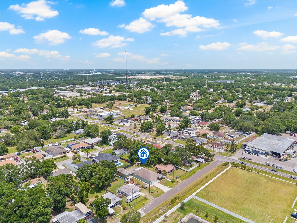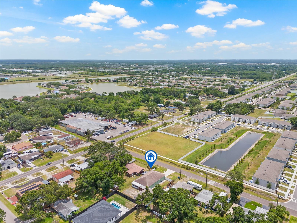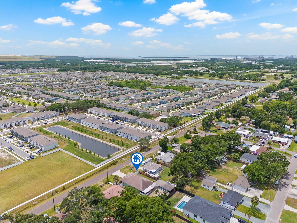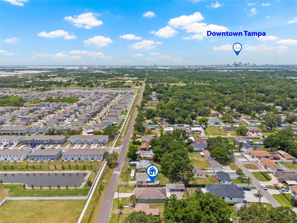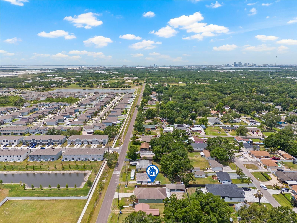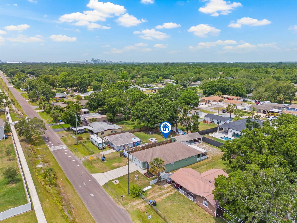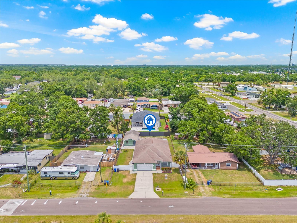7612 36th Avenue, TAMPA, FL 33619
Property Photos
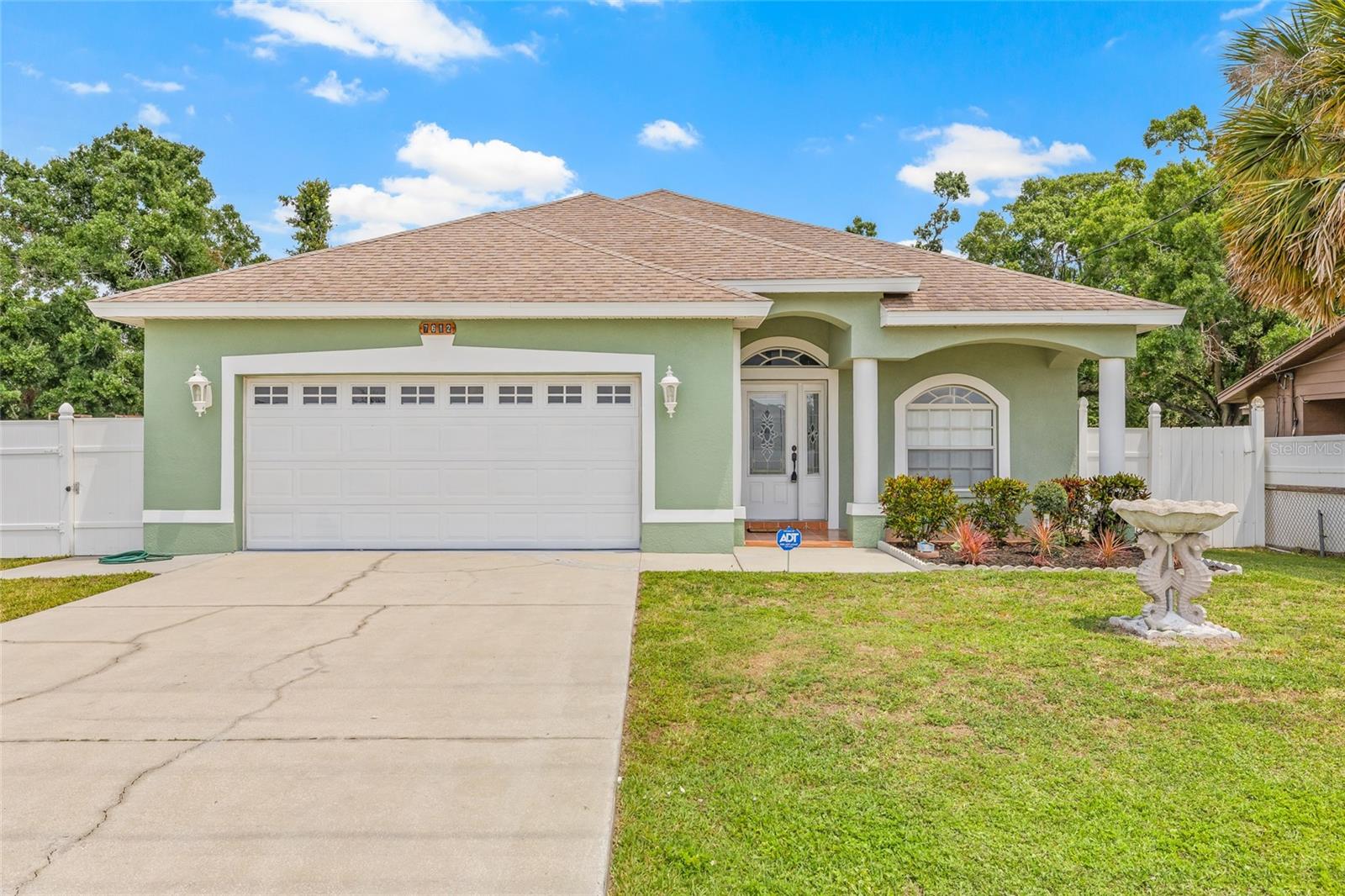
Would you like to sell your home before you purchase this one?
Priced at Only: $545,000
For more Information Call:
Address: 7612 36th Avenue, TAMPA, FL 33619
Property Location and Similar Properties
- MLS#: TB8382755 ( Residential )
- Street Address: 7612 36th Avenue
- Viewed: 7
- Price: $545,000
- Price sqft: $150
- Waterfront: No
- Year Built: 2006
- Bldg sqft: 3633
- Bedrooms: 4
- Total Baths: 3
- Full Baths: 3
- Garage / Parking Spaces: 2
- Days On Market: 13
- Additional Information
- Geolocation: 27.9157 / -82.3696
- County: HILLSBOROUGH
- City: TAMPA
- Zipcode: 33619
- Subdivision: South Tampa Subdivision
- Elementary School: Bing HB
- Middle School: Giunta Middle HB
- High School: Spoto High HB
- Provided by: EXCLUSIVE HOMES REALTY, INC.
- Contact: Betty Larralde
- 813-843-7766

- DMCA Notice
-
DescriptionStep into this custom built home, thoughtfully designed and constructed in 2007, offering 4 spacious bedrooms and 3 bathrooms. Situated on an oversized lot, this home provides ample indoor and outdoor space for comfortable living and entertaining. Freshly painted inside and out, the home features a welcoming living room, formal dining area, and a cozy family roomperfect for gatherings of any size. The interior has been nicely updated, blending modern touches with timeless charm. A standout feature is the detached 360 sq ft bonus space complete with its own bathroom ideal as an ADU, guest suite, private office, or studio. With its flexible floor plan, generous lot, and move in ready condition, this home is perfect for multi generational living, remote work setups, or added rental income potential. This property qualifies for 100% financing al 4.25% or 97% financing al 3.99% or 97% financing at 4.25% with $6000 toward closing cost. No Mortgage Insurance.
Payment Calculator
- Principal & Interest -
- Property Tax $
- Home Insurance $
- HOA Fees $
- Monthly -
For a Fast & FREE Mortgage Pre-Approval Apply Now
Apply Now
 Apply Now
Apply NowFeatures
Building and Construction
- Covered Spaces: 0.00
- Exterior Features: Lighting, Private Mailbox, Storage
- Flooring: Luxury Vinyl
- Living Area: 1979.00
- Roof: Shingle
School Information
- High School: Spoto High-HB
- Middle School: Giunta Middle-HB
- School Elementary: Bing-HB
Garage and Parking
- Garage Spaces: 2.00
- Open Parking Spaces: 0.00
Eco-Communities
- Water Source: Public
Utilities
- Carport Spaces: 0.00
- Cooling: Central Air
- Heating: Central
- Sewer: Septic Tank
- Utilities: Public
Finance and Tax Information
- Home Owners Association Fee: 0.00
- Insurance Expense: 0.00
- Net Operating Income: 0.00
- Other Expense: 0.00
- Tax Year: 2024
Other Features
- Appliances: Dishwasher, Range, Refrigerator
- Country: US
- Interior Features: Ceiling Fans(s), Kitchen/Family Room Combo, Living Room/Dining Room Combo, Walk-In Closet(s)
- Legal Description: SOUTH TAMPA SUBDIVISION E 72 FT OF W 444 FT OF S 157 FT OF TRACT 16 IN NE 1/4 LESS R/W
- Levels: One
- Area Major: 33619 - Tampa / Palm River / Progress Village
- Occupant Type: Vacant
- Parcel Number: U-35-29-19-663-000001-63500.0
- Possession: Close Of Escrow
- Zoning Code: RSC-6
Nearby Subdivisions
1pj | Clair Mel City Unit No 8
Adamo Acres
Adamo Acres Sub
Adamo Acres Unit 6
Broadway Sub
Canterbury Lakes Ph 3
Canterbury Lakes Ph 4
Canterbury Lakes Ph Iib
Causeway Blvd Sub 2
Causeway Manor
Clair Mel City
Clair Mel City Unit 8
Eucalyptus Park
Florence Villa
Grant Park
Grant Park Add Blk 313
Grant Park Add Blocks 36
Grant Park Add Blocks 36-
Green Ridge Estates
Hope Park Community
Locicero Columbia Park
Not Applicable
Not In Hernando
Oakland Hills
Oakland Hills Add
Progress Village
Progress Village Unit 2
South Tampa Sub
South Tampa Subdivision
Spillers Sub
Subdivision Of Tracts 15 1
Sugarcreek Sub
Tampa Terrace
Tampa Tourist Club
Touchstone Ph 1
Touchstone Ph 3
Touchstone Ph 4
Touchstone Ph 5
Touchstone Tracts Bf Ph 7
Tri Canal Estates Unit 1
Uceta
Uceta Heights
Unplatted
Whispering Pines Estates
Winston Park

- Natalie Gorse, REALTOR ®
- Tropic Shores Realty
- Office: 352.684.7371
- Mobile: 352.584.7611
- Fax: 352.584.7611
- nataliegorse352@gmail.com

