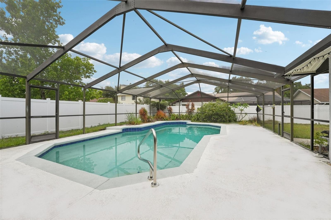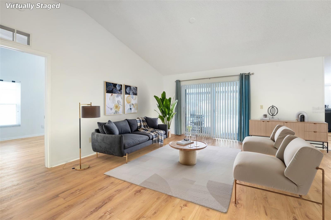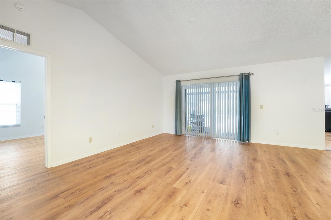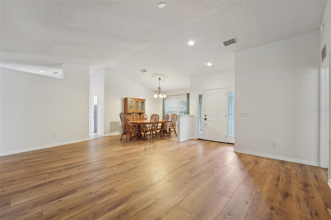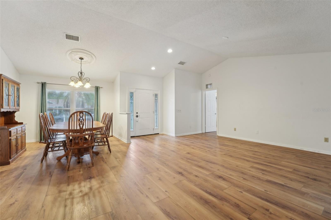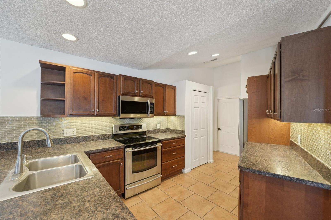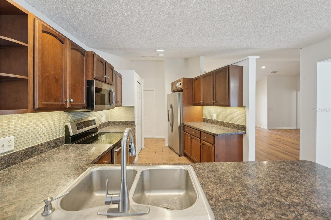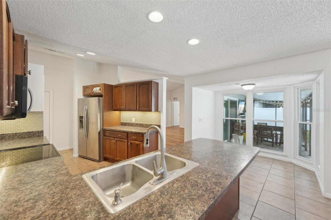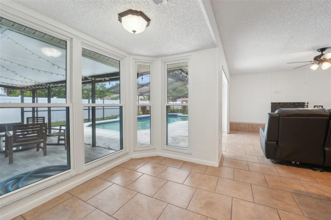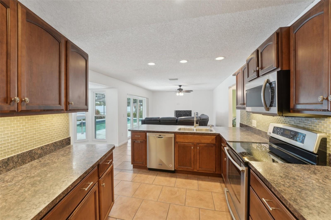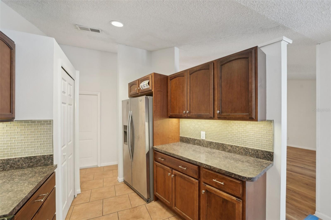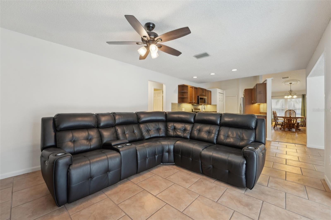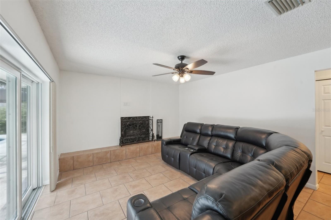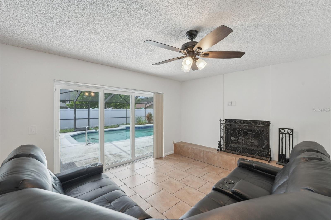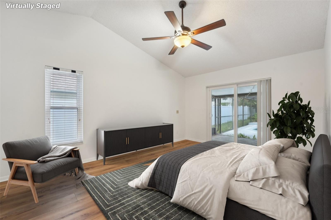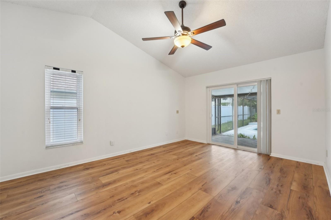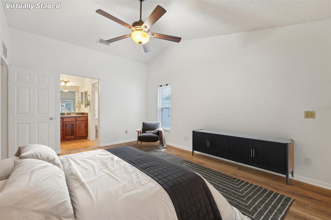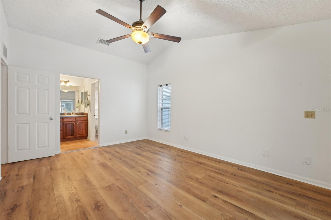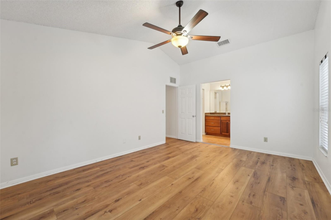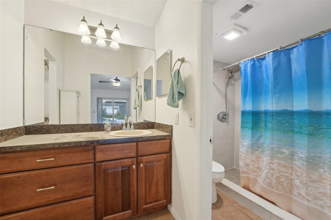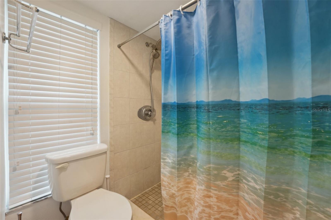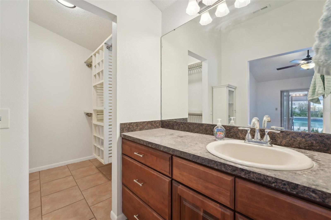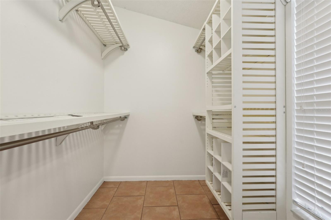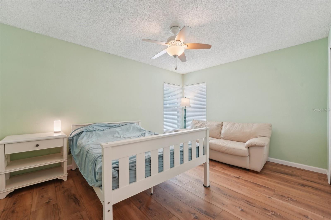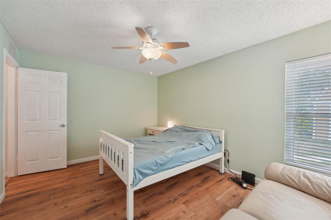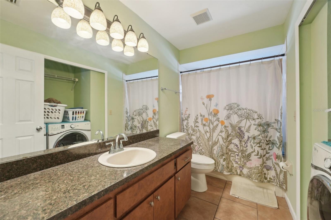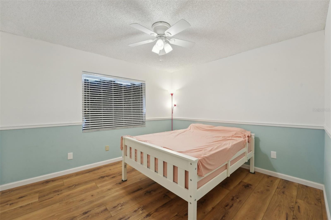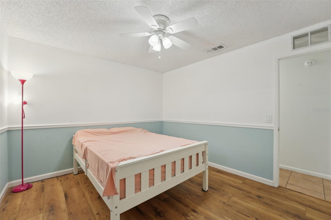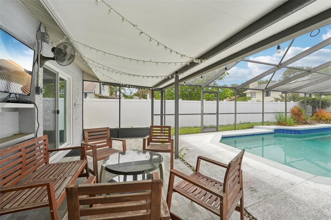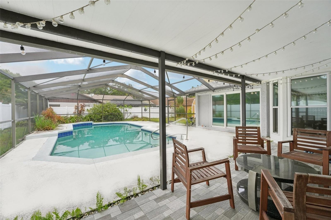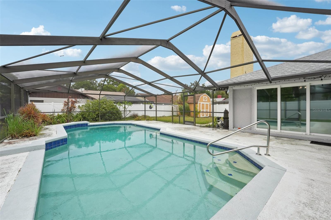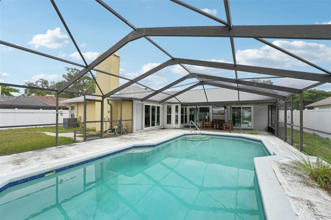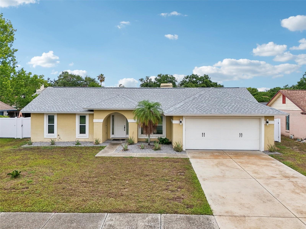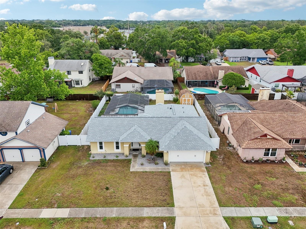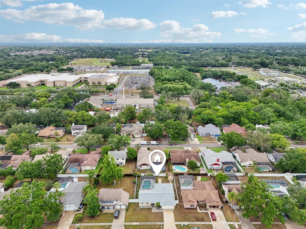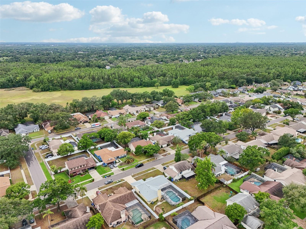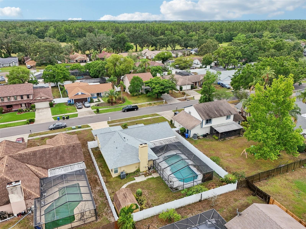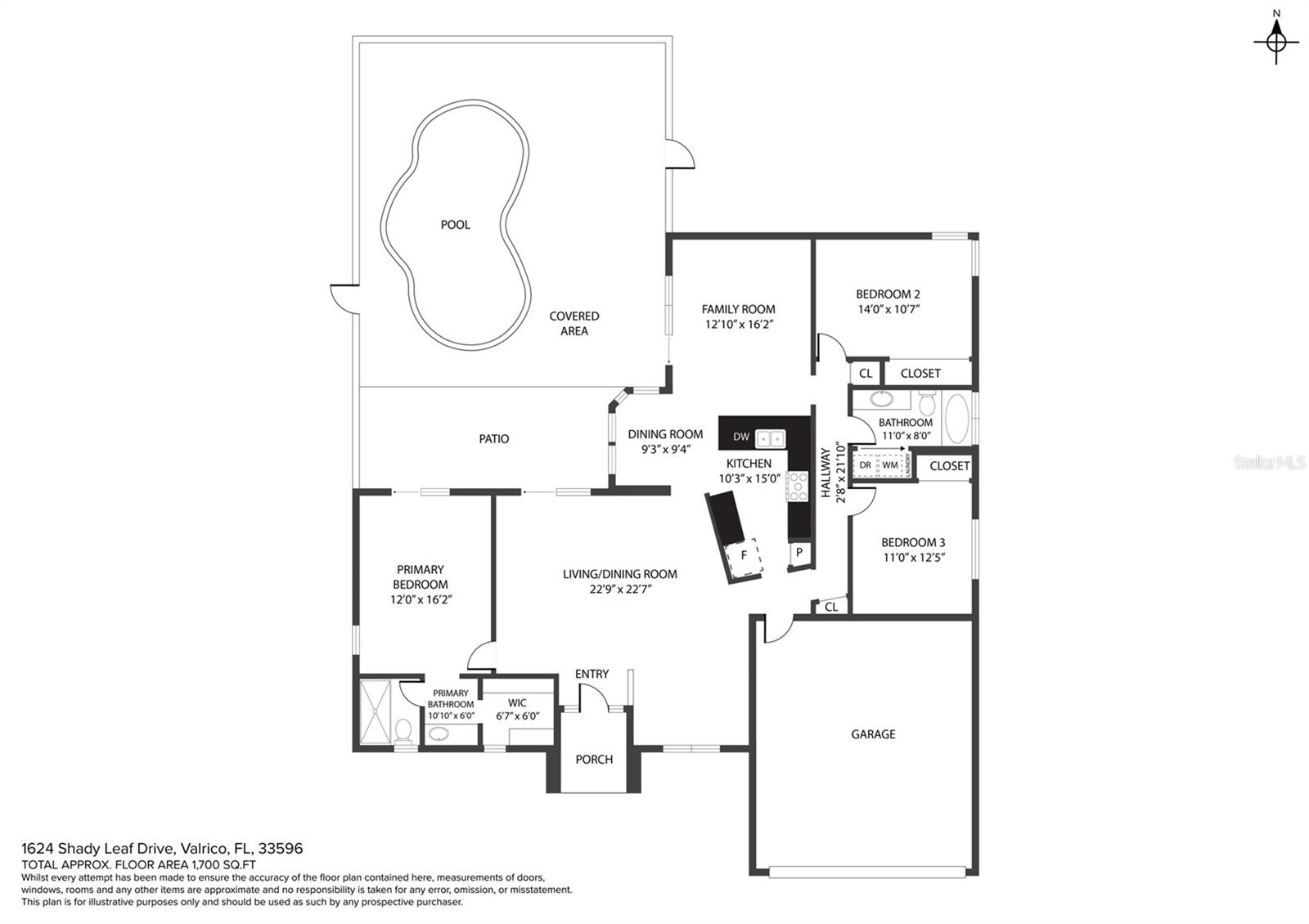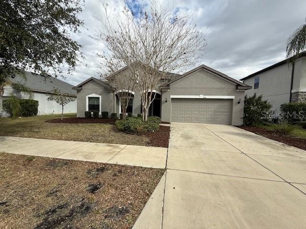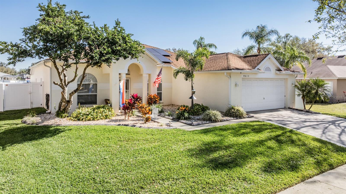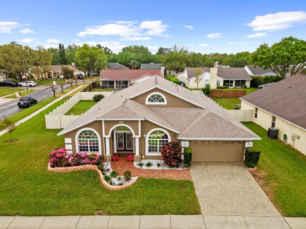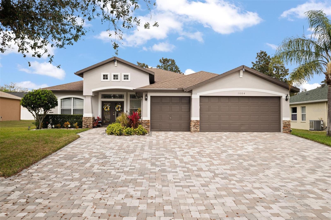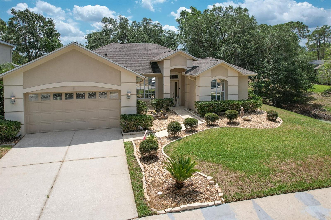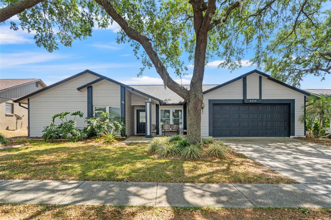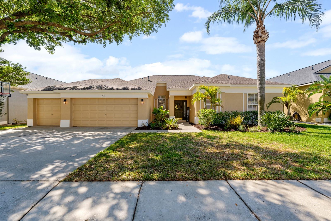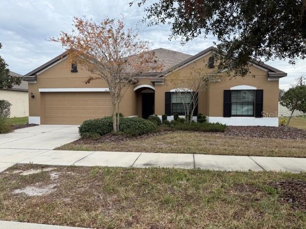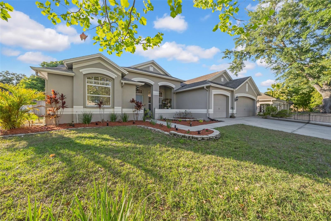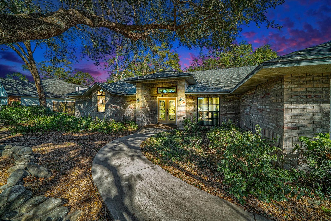1624 Shady Leaf Drive, VALRICO, FL 33596
Property Photos
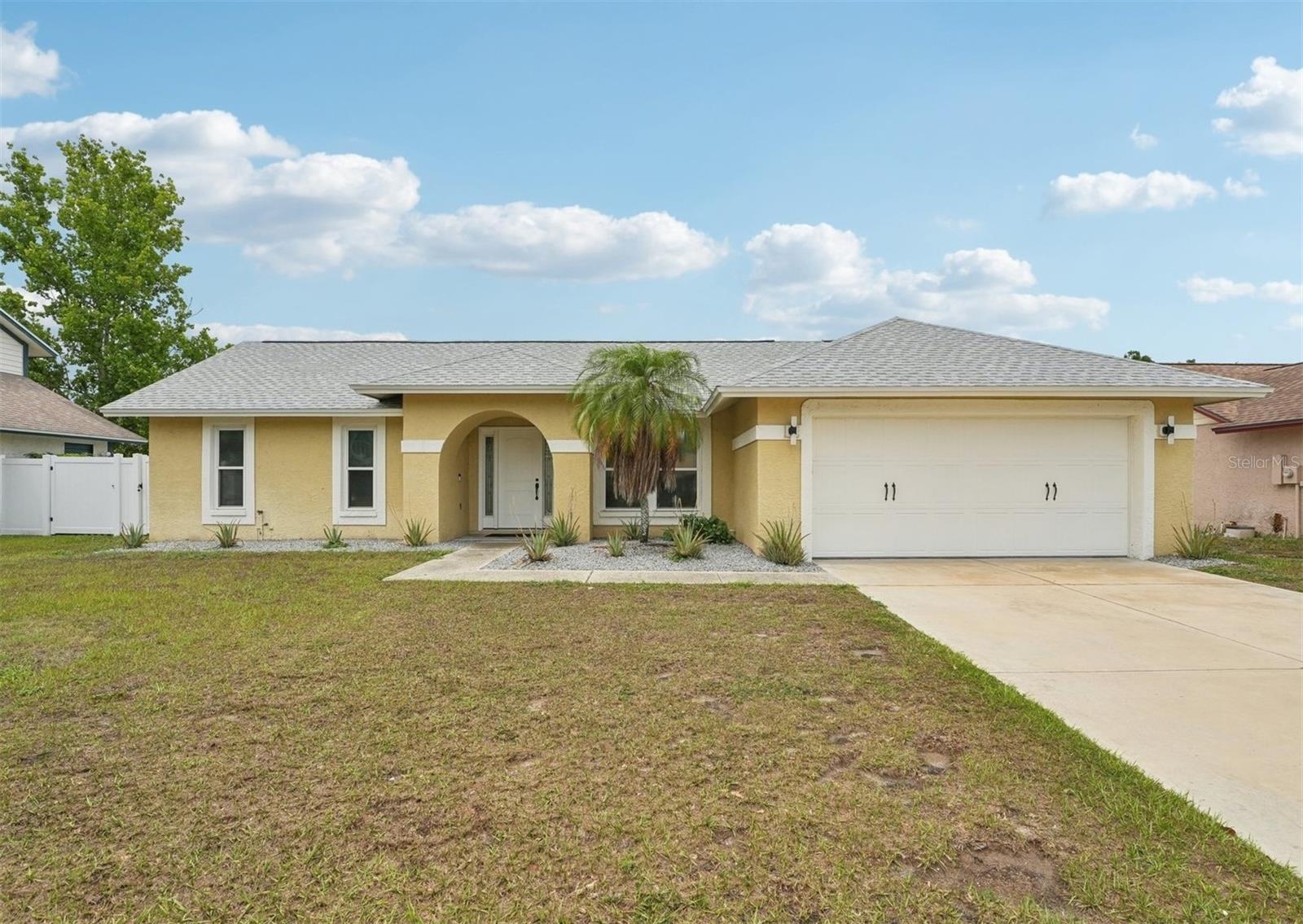
Would you like to sell your home before you purchase this one?
Priced at Only: $480,000
For more Information Call:
Address: 1624 Shady Leaf Drive, VALRICO, FL 33596
Property Location and Similar Properties
- MLS#: TB8382949 ( Residential )
- Street Address: 1624 Shady Leaf Drive
- Viewed: 3
- Price: $480,000
- Price sqft: $190
- Waterfront: No
- Year Built: 1986
- Bldg sqft: 2524
- Bedrooms: 3
- Total Baths: 2
- Full Baths: 2
- Garage / Parking Spaces: 2
- Days On Market: 8
- Additional Information
- Geolocation: 27.8916 / -82.2536
- County: HILLSBOROUGH
- City: VALRICO
- Zipcode: 33596
- Subdivision: Bloomingdale Oaks
- Elementary School: Alafia HB
- Middle School: Burns HB
- High School: Bloomingdale HB
- Provided by: REDFIN CORPORATION
- Contact: Eric Auciello
- 617-458-2883

- DMCA Notice
-
DescriptionOne or more photo(s) has been virtually staged. Bloomingdale Oaks Beauty! Discover this beautifully updated 3 bedroom, 2 bath pool home with a brand NEW ROOF (2025), located in the highly sought after Bloomingdale Oaks community. Featuring a thoughtfully designed split floor plan and numerous modern upgrades, this home effortlessly blends style, comfort, and functionality. Inside, luxury vinyl plank flooring flows through the main living areas, complemented by tile in the kitchen, family room, and bathrooms. Vaulted ceilings and large windows flood the space with natural light, enhancing the open, airy feel. The modern kitchen boasts a glass tile backsplash, breakfast bar, and cozy eat in areaideal for casual dining. The inviting family room, centered around a wood burning fireplace, offers a warm and welcoming space to gather. An additional separate living room provides extra flexibility, and both rooms offer dual access to the screened lanai and pool area. Enjoy year round outdoor living with your private, screened in saltwater pool, featuring brand new equipment (2025) and a covered lounge area. The backyard is fully enclosed with new vinyl fencing (2025) and includes a convenient storage shed. Additional upgrades include Low E double pane windows and sliders, added insulation, interior replumbing, and a transferable 25 year roof warranty. The primary suite is a true retreat, with vaulted ceilings, direct access to the pool and lanai, serene views of the backyard, and custom built ins in the walk in closet. Ideally situated in a NON FLOOD zone, zoned for top rated A rated schools, and just minutes from major highways, shopping, dining, fitness centers, and medical facilitiesthis home offers the best of Bloomingdale living. Don't miss this exceptional opportunityschedule your private showing today!
Payment Calculator
- Principal & Interest -
- Property Tax $
- Home Insurance $
- HOA Fees $
- Monthly -
For a Fast & FREE Mortgage Pre-Approval Apply Now
Apply Now
 Apply Now
Apply NowFeatures
Building and Construction
- Covered Spaces: 0.00
- Exterior Features: Lighting, Private Mailbox, Sidewalk
- Fencing: Fenced, Vinyl
- Flooring: Luxury Vinyl, Tile
- Living Area: 1815.00
- Other Structures: Shed(s)
- Roof: Shingle
Land Information
- Lot Features: Landscaped
School Information
- High School: Bloomingdale-HB
- Middle School: Burns-HB
- School Elementary: Alafia-HB
Garage and Parking
- Garage Spaces: 2.00
- Open Parking Spaces: 0.00
- Parking Features: Covered, Driveway, Garage Door Opener
Eco-Communities
- Pool Features: Gunite, In Ground, Salt Water
- Water Source: Public
Utilities
- Carport Spaces: 0.00
- Cooling: Central Air
- Heating: Central, Electric
- Sewer: Public Sewer
- Utilities: Electricity Connected, Public, Sewer Connected, Underground Utilities, Water Connected
Finance and Tax Information
- Home Owners Association Fee: 0.00
- Insurance Expense: 0.00
- Net Operating Income: 0.00
- Other Expense: 0.00
- Tax Year: 2024
Other Features
- Appliances: Dishwasher, Disposal, Electric Water Heater, Microwave, Range, Refrigerator
- Country: US
- Interior Features: Cathedral Ceiling(s), Ceiling Fans(s), Eat-in Kitchen, High Ceilings, Open Floorplan, Primary Bedroom Main Floor, Solid Surface Counters, Thermostat, Walk-In Closet(s)
- Legal Description: BLOOMINGDALE OAKS LOT 20 BLOCK 6
- Levels: One
- Area Major: 33596 - Valrico
- Occupant Type: Vacant
- Parcel Number: U-12-30-20-2PF-000006-00020.0
- View: Pool
- Zoning Code: RSC-6
Similar Properties
Nearby Subdivisions
Arbor Reserve Estates
Avalon Terrace
Bloomingdale
Bloomingdale Oaks
Bloomingdale Sec A
Bloomingdale Sec A Unit 1
Bloomingdale Sec Aa Gg Uni
Bloomingdale Sec B
Bloomingdale Sec Bb Ph
Bloomingdale Sec Bl 28
Bloomingdale Sec Dd Ph
Bloomingdale Sec Ff
Bloomingdale Sec J
Bloomingdale Sec J J
Bloomingdale Sec Ll
Bloomingdale Sec Ll Unit 1
Bloomingdale Sec M
Bloomingdale Sec O
Bloomingdale Sec W
Bloomingdale Section R
Buckhorn
Buckhorn Fifth Add
Buckhorn Golf Club Estates Pha
Buckhorn Preserve
Buckhorn Preserve Ph 1
Buckhorn Preserve Ph 2
Buckhorn Run
Buckhorn Second Add
Buckhorn Third Add
Chelsea Woods
Chickasaw Meadows
Crestwood Estates
Emerald Creek
Fairway Building
Harvest Field
Legacy Ridge
Lithia Ridge
Lithia Ridge Ph I
Meadow Ridge Estates Un 2
Oakdale Riverview Estates
Oakdale Riverview Estates Un 3
Oakdale Riverview Estates Unit
Oakwood Ravine
Ranch Road Groves
Ranch Road Groves Unit 2b
Ridge Dale
Ridgewood Estates
River Crossing Estates Ph 3
River Crossing Estates Ph 4
River Hills
River Hills Country Club
River Hills Country Club Parce
River Hills Country Club Ph
River Ridge Reserve
Shetland Ridge
Sugarloaf Ridge
The Estates
Timber Knoll Sub
Twin Lakes
Twin Lakes Parcels
Twin Lakes Parcels A1 B1 And C
Twin Lakes Parcels A2 B2
Twin Lakes Parcels D1 D3 E
Twin Lakes Parcels D1 D3 & E
Twin Lakes Prcl E2
Twin Lakes Prcls A1 B1 C
Twin Lakes Prcls A1 B1 & C
Unplatted
Van Sant Sub
Vivir
Von Mcwills Estates

- Natalie Gorse, REALTOR ®
- Tropic Shores Realty
- Office: 352.684.7371
- Mobile: 352.584.7611
- Fax: 352.584.7611
- nataliegorse352@gmail.com

