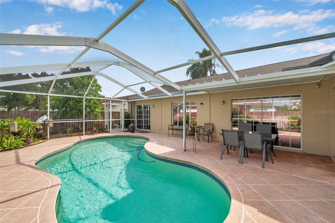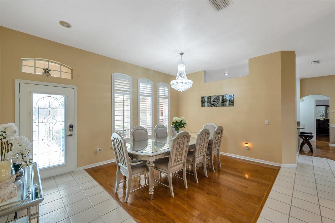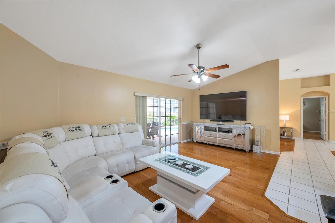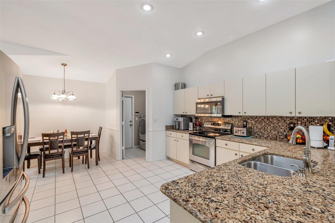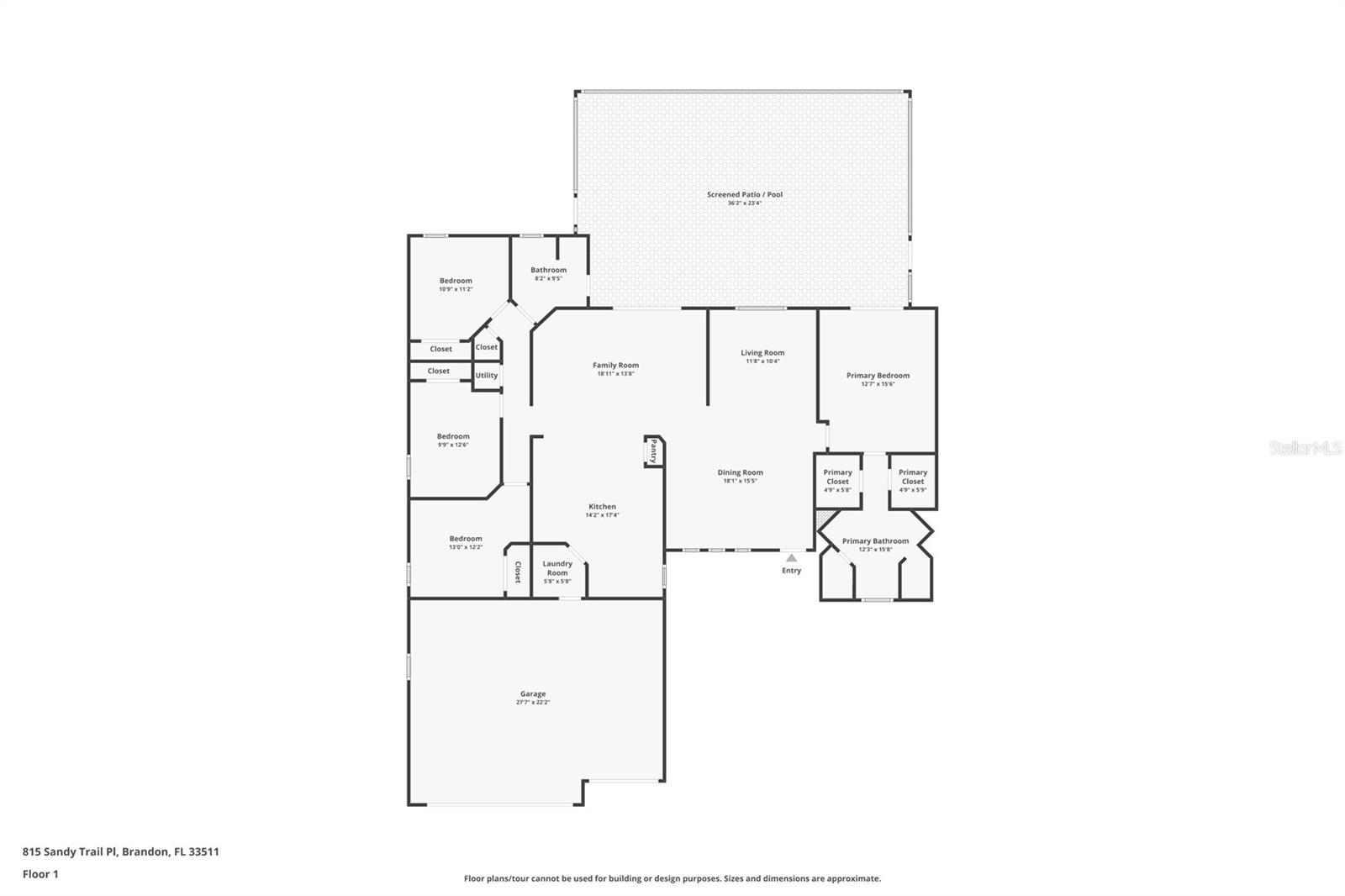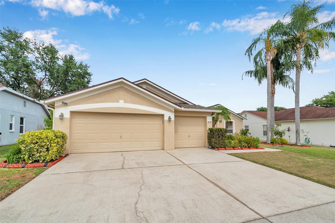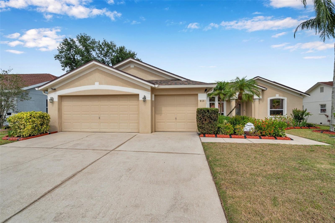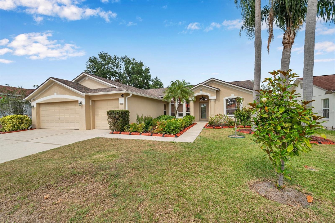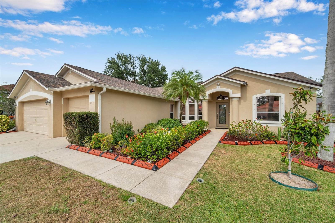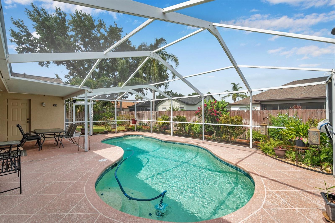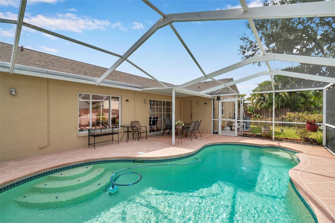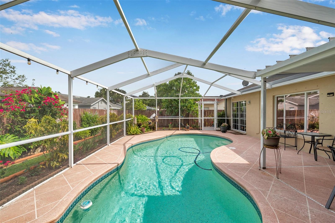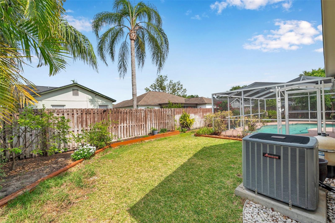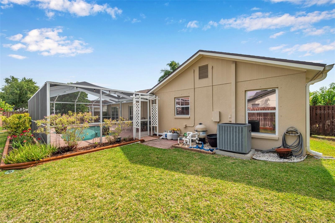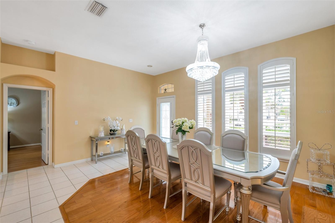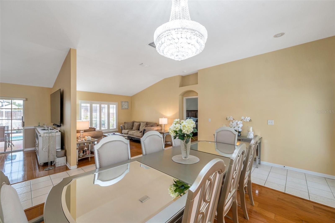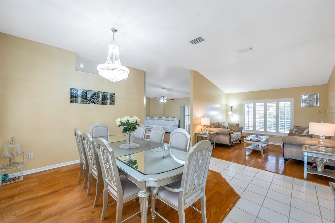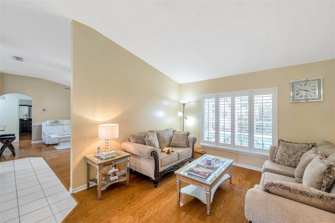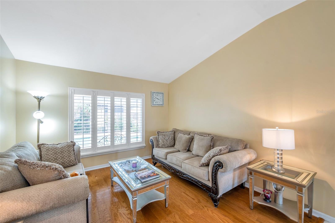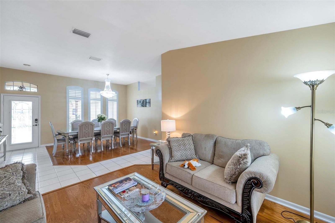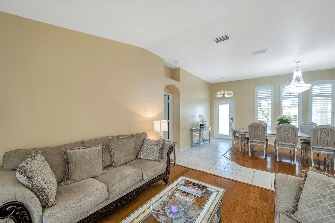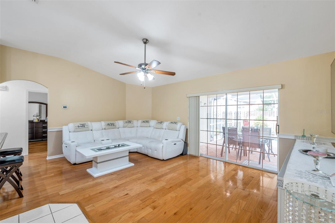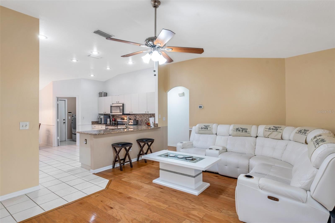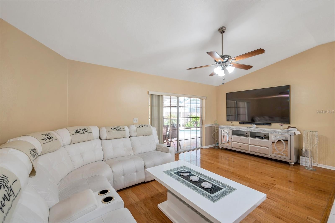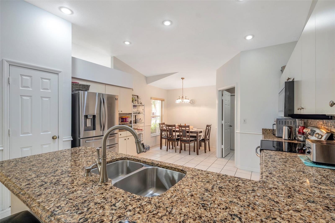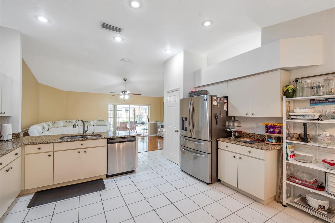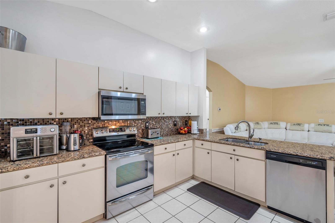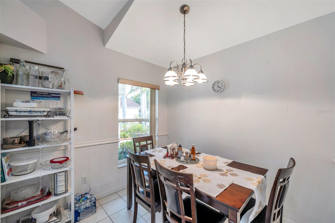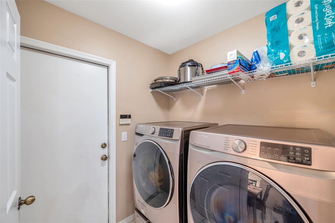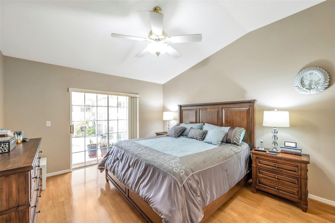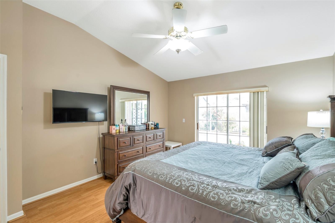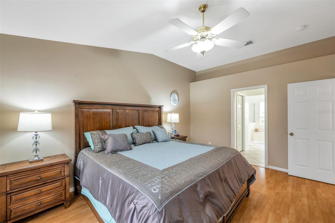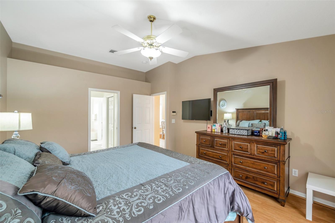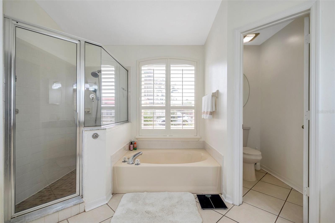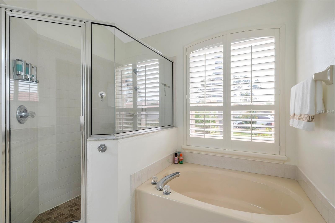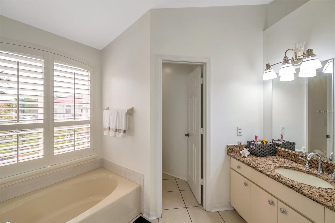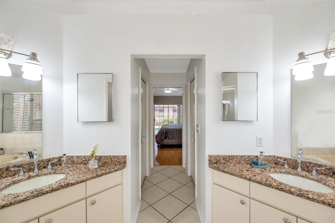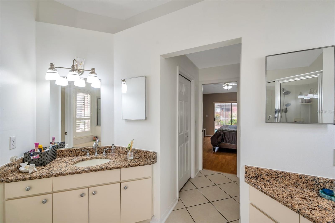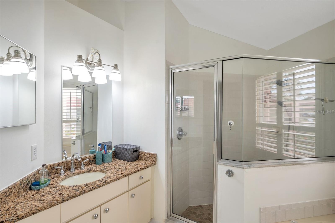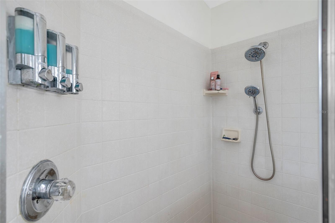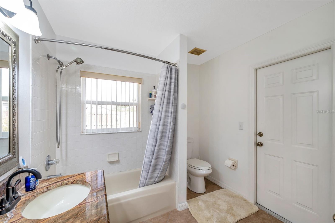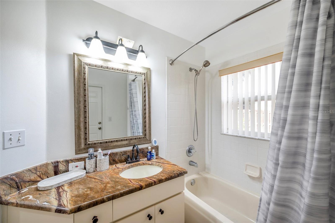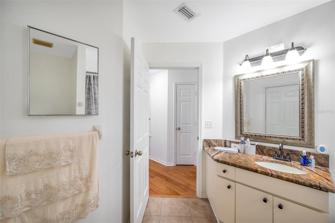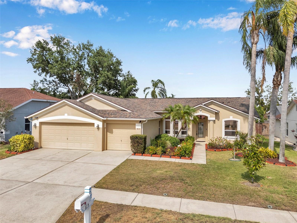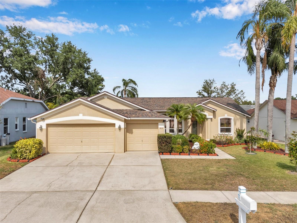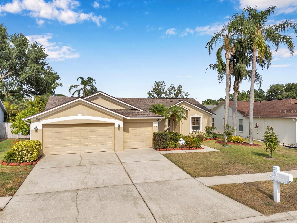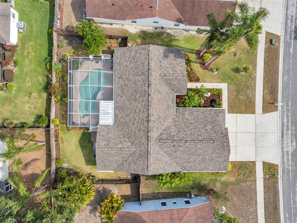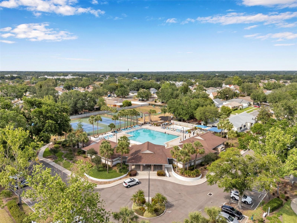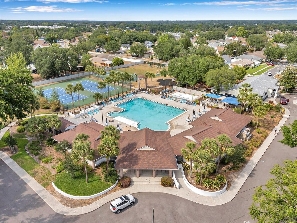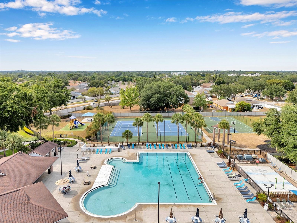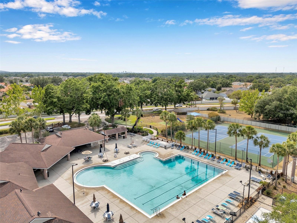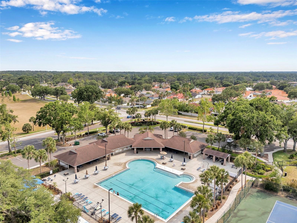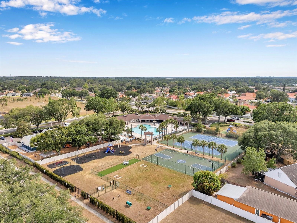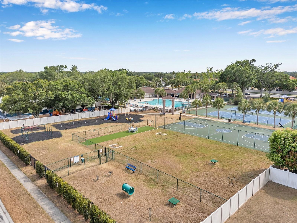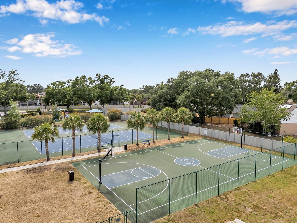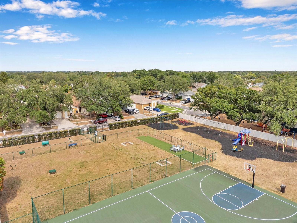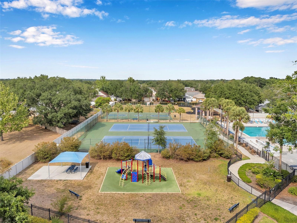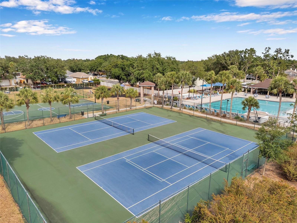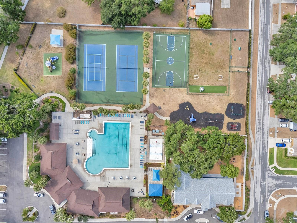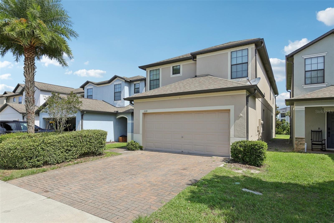815 Sandy Trail Place, BRANDON, FL 33511
Property Photos
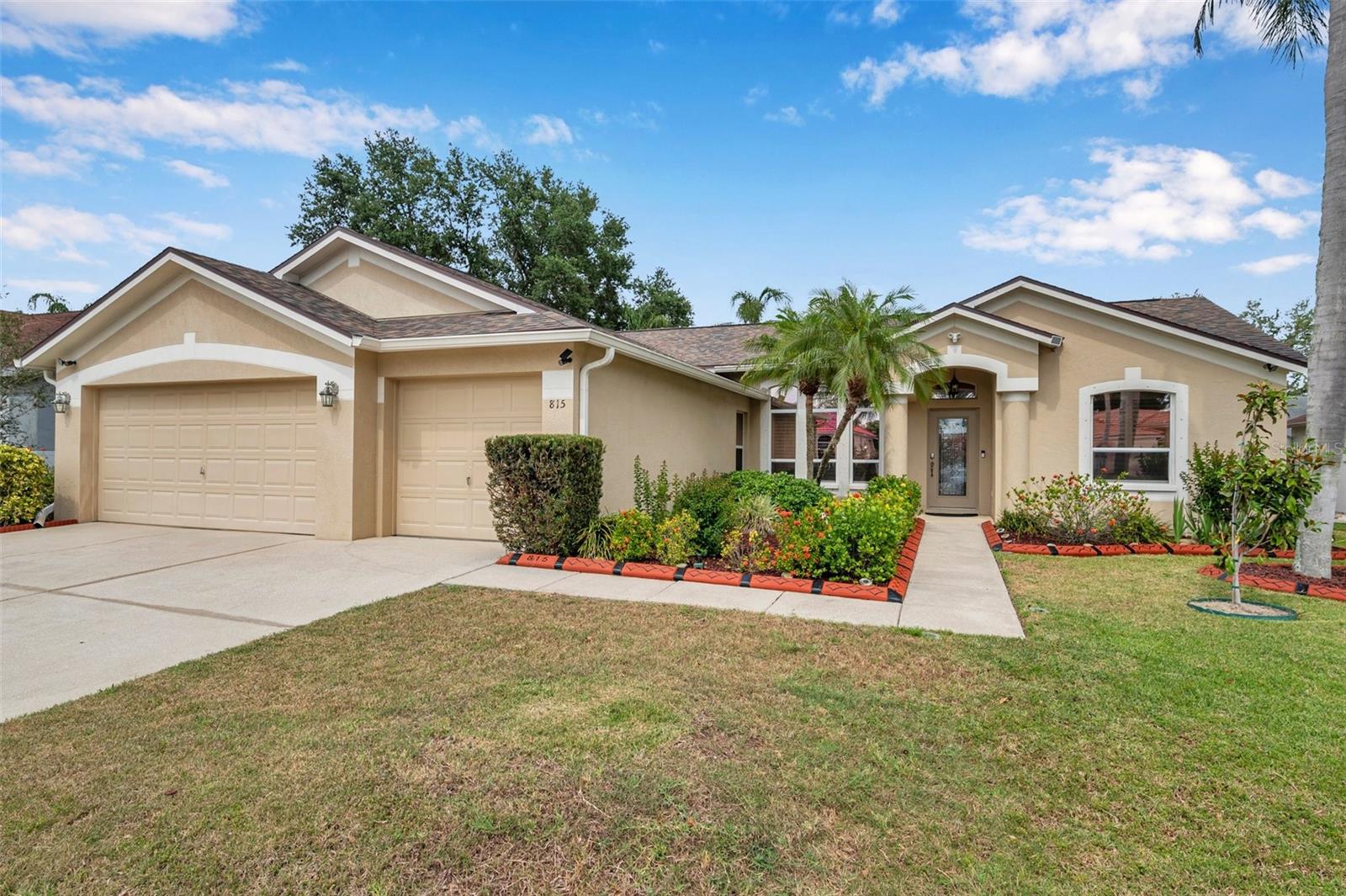
Would you like to sell your home before you purchase this one?
Priced at Only: $469,995
For more Information Call:
Address: 815 Sandy Trail Place, BRANDON, FL 33511
Property Location and Similar Properties
- MLS#: TB8383120 ( Residential )
- Street Address: 815 Sandy Trail Place
- Viewed: 3
- Price: $469,995
- Price sqft: $163
- Waterfront: No
- Year Built: 1997
- Bldg sqft: 2888
- Bedrooms: 4
- Total Baths: 2
- Full Baths: 2
- Garage / Parking Spaces: 3
- Days On Market: 14
- Additional Information
- Geolocation: 27.9251 / -82.2623
- County: HILLSBOROUGH
- City: BRANDON
- Zipcode: 33511
- Subdivision: Brentwood Hills Trct F Un 1
- Elementary School: Brooker HB
- Middle School: Burns HB
- High School: Brandon HB
- Provided by: RE/MAX REALTY UNLIMITED
- Contact: Steven Lavoie
- 813-684-0016

- DMCA Notice
-
DescriptionPRIDE OF OWNERSHIP shines in this beautifully maintained 4 bedroom, 2 bathroom, 3 car garage, POOL HOME in the sought after Brentwood Hills community! WOW that curb appeal is an attention grabber with lush landscaping. Step inside and be greeted by wonderful features including a leaded glass front door, WOOD and ceramic floors through most of the home (no carpets), plantation shutters in the living & dining rooms, and an impressive dining room chandelier. Terrific floorplan features centrally located main rooms with high ceilings and a split bedroom layout with the primary suite on the very right side and all the secondary bedrooms on the very left. The dining room is a good size with plenty of room for entertaining and lots of window for natural light, the living room is cozy with views of the pool and backyard. The kitchen has granite counters, stainless steel appliances, pantry closet, and is a good size with ample room for an island, there's also a separate dinette area. The kitchen breakfast bar opens to the large family room which has sliding glass doors to the pool and patio area. The owners suite features TWO WALK IN closets, separate vanities with granite tops, garden tub with plantation shutters, and a separate shower. Additional features include an inside laundry room, 3 car garage, pull down attic stairs, irrigation system, privacy fenced yard, hurricane shutters, and a covered patio and screen enclosed pool ready for Summertime fun! New Roof in 2017. Perfectly located just minutes from top rated schools, major roads for easy commute, and all the shopping and dining you could ask for! The Brentwood Hills Community has a low HOA fee, NO CDD fees, and has wonderful amenities including a large pool, tennis/pickleball courts, basketball court, horseshoe, playground equipment, and dog park. Don't miss the opportunity to make this dream home yours Schedule your private tour today!
Payment Calculator
- Principal & Interest -
- Property Tax $
- Home Insurance $
- HOA Fees $
- Monthly -
For a Fast & FREE Mortgage Pre-Approval Apply Now
Apply Now
 Apply Now
Apply NowFeatures
Building and Construction
- Builder Name: Suarez Housing
- Covered Spaces: 0.00
- Exterior Features: Hurricane Shutters, Private Mailbox, Sidewalk, Sliding Doors
- Fencing: Electric
- Flooring: Ceramic Tile, Laminate, Wood
- Living Area: 2068.00
- Roof: Shingle
Land Information
- Lot Features: In County, Landscaped, Sidewalk, Paved
School Information
- High School: Brandon-HB
- Middle School: Burns-HB
- School Elementary: Brooker-HB
Garage and Parking
- Garage Spaces: 3.00
- Open Parking Spaces: 0.00
- Parking Features: Driveway, Garage Door Opener, Oversized
Eco-Communities
- Pool Features: Auto Cleaner, Gunite, In Ground, Screen Enclosure
- Water Source: Public
Utilities
- Carport Spaces: 0.00
- Cooling: Central Air
- Heating: Central
- Pets Allowed: Yes
- Sewer: Public Sewer
- Utilities: BB/HS Internet Available, Cable Connected, Public
Amenities
- Association Amenities: Basketball Court, Other, Pickleball Court(s), Playground, Pool
Finance and Tax Information
- Home Owners Association Fee: 210.00
- Insurance Expense: 0.00
- Net Operating Income: 0.00
- Other Expense: 0.00
- Tax Year: 2024
Other Features
- Appliances: Dishwasher, Disposal, Electric Water Heater, Microwave, Range, Refrigerator
- Association Name: McNeil Management
- Association Phone: 813-571-7100
- Country: US
- Interior Features: Ceiling Fans(s), Eat-in Kitchen, High Ceilings, Kitchen/Family Room Combo, Living Room/Dining Room Combo, Open Floorplan, Primary Bedroom Main Floor, Solid Surface Counters, Split Bedroom, Walk-In Closet(s), Window Treatments
- Legal Description: BRENTWOOD HILLS TRACT F UNIT 1 LOT 14 BLOCK 2
- Levels: One
- Area Major: 33511 - Brandon
- Occupant Type: Owner
- Parcel Number: U-25-29-20-2FV-000002-00014.0
- Possession: Close Of Escrow
- Style: Contemporary
- View: Garden
- Zoning Code: PD
Similar Properties
Nearby Subdivisions
216 Heather Lakes
Alafia Estates
Alafia Preserve
Barrington Oaks
Belle Timbre
Bloomingdale Sec C
Bloomingdale Sec D
Bloomingdale Sec E
Bloomingdale Sec I
Bloomingdale Sec I Unit 1
Bloomingdale Section C
Bloomingdale Trails
Bloomingdale Village Ph 2
Bloomingdale Village Ph I Sub
Brandon Lake Park
Brandon Pointe
Brandon Pointe Ph 3 Prcl
Brandon Pointe Phase 4 Parcel
Brandon Preserve
Brandon Spanish Oaks Subdivisi
Brandon Terrace Park
Brandon Terrace Park Unit 3
Brandon Tradewinds
Brentwood Hills Trct F Un 1
Brookwood Sub
Bryan Manor
Bryan Manor South
Burlington Woods
Camelot Woods Ph 2
Cedar Grove
Dixons Sub
Dogwood Hills
Four Winds Estates
Gallery Gardens 3rd Add
Heather Lakes
Heather Lakes Unit Xxx1v
Hickory Creek
Hickory Lake Estates
Hickory Ridge
Hidden Forest
Hidden Lakes
Hidden Reserve
Highland Ridge
Hillside
Hunter Place
Indian Hills
La Collina Ph 2a & 2b
La Viva
La Viva Unit I
Marphil Manor
Oak Mont
Oakmount Park
Orange Grove Estates
Peppermill Ii At Providence La
Peppermill Iii At Providence L
Peppermill V At Providence Lak
Plantation Estates
Plantation Estates Unit 3
Providence Lakes
Providence Lakes Prcl M
Providence Lakes Prcl Mf Pha
Providence Lakes Prcl N Phas
Providence Lakes Unit Iv Ph
Replat Of Bellefonte
Riverwoods Hammock
Sanctuary At John Moore Road
Sanctuary/john Moore Road
Sanctuaryjohn Moore Road
Shoals
South Ridge Ph 1 Ph
South Ridge Ph 1 & Ph
Southwood Hills
Sterling Ranch
Sterling Ranch Unit 03
Sterling Ranch Unit 3
Sterling Ranch Unts 7 8 9
Tanglewood
Unplatted
Van Sant Sub
Vineyards
Watermill At Providence Lakes

- Natalie Gorse, REALTOR ®
- Tropic Shores Realty
- Office: 352.684.7371
- Mobile: 352.584.7611
- Fax: 352.584.7611
- nataliegorse352@gmail.com

