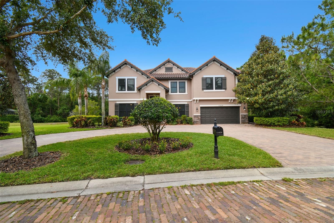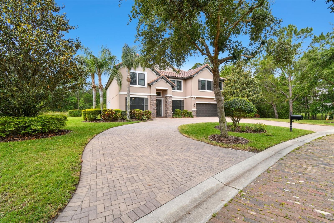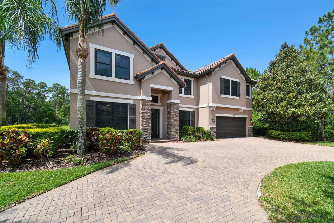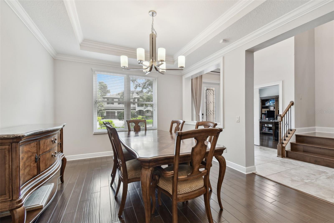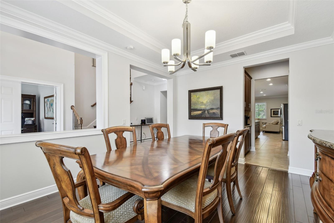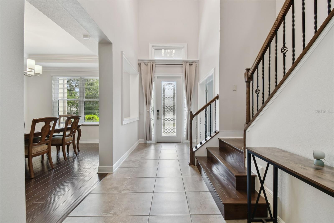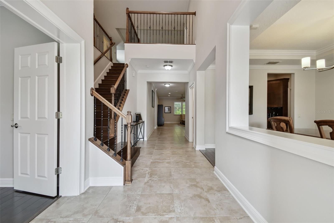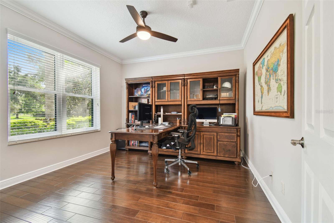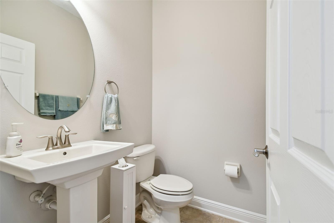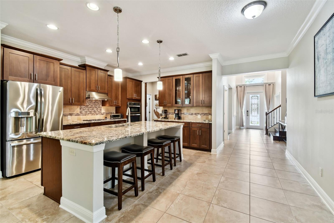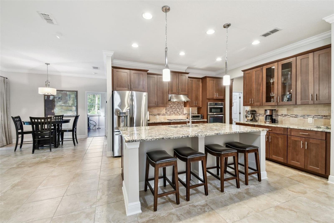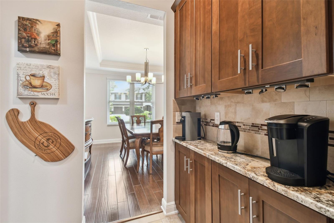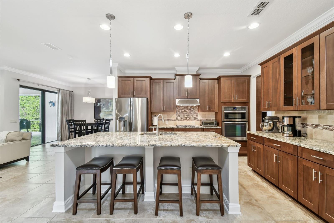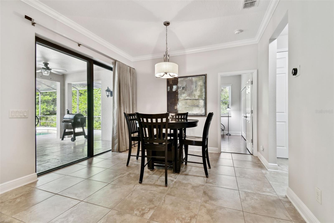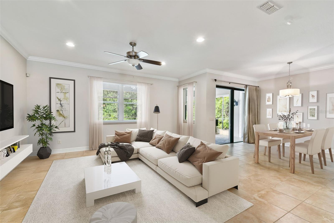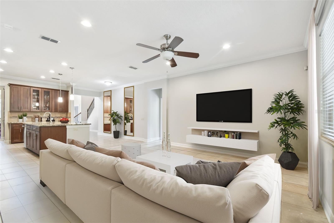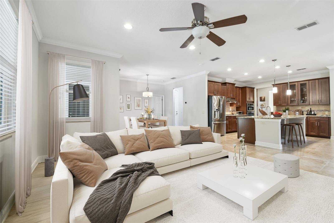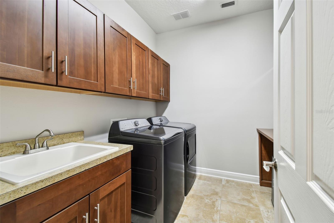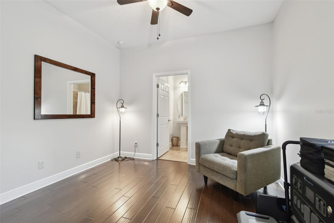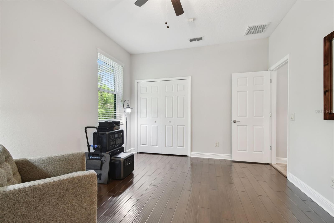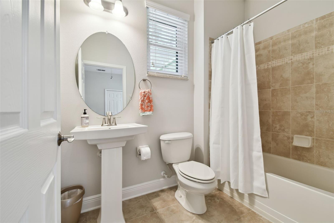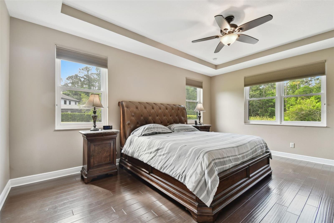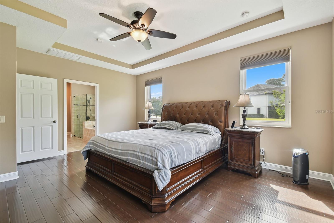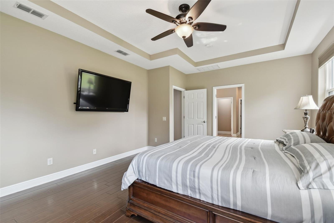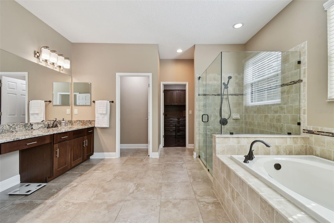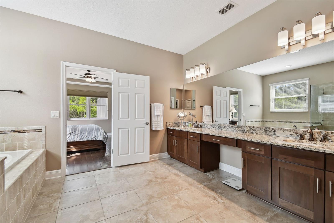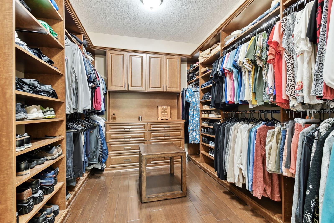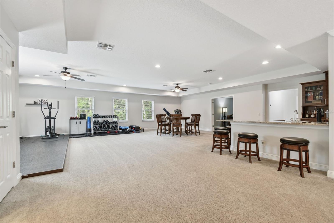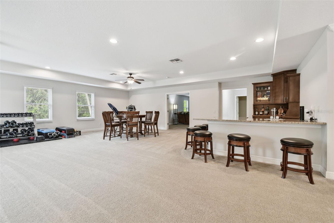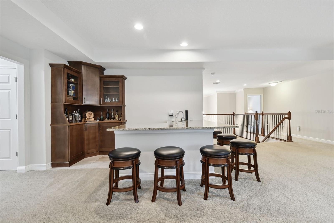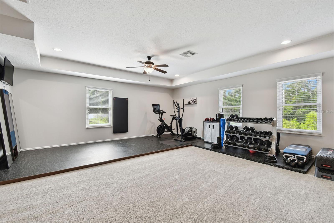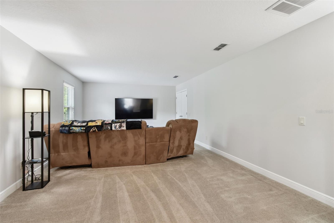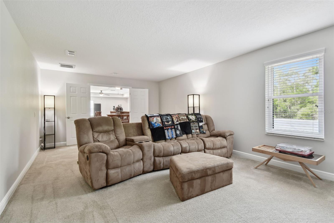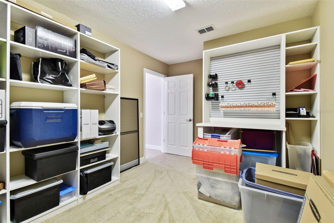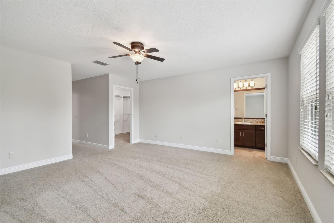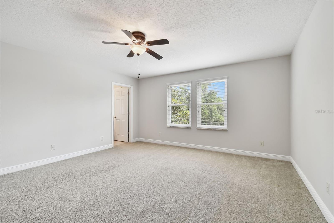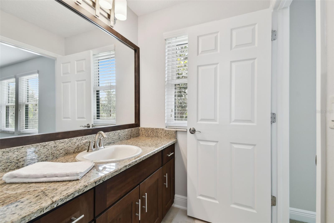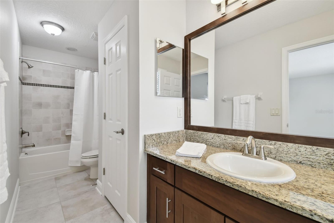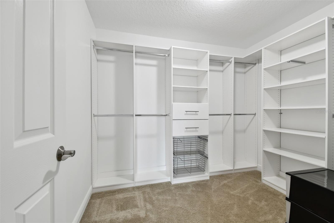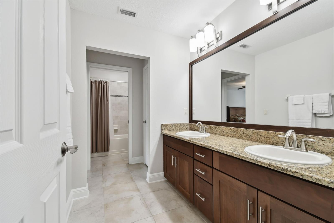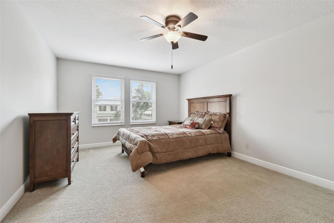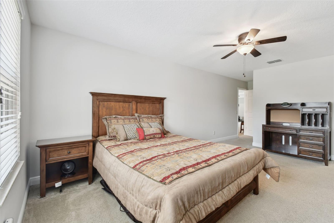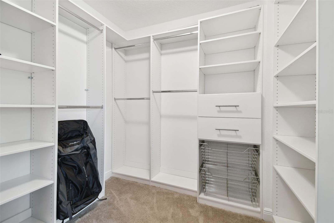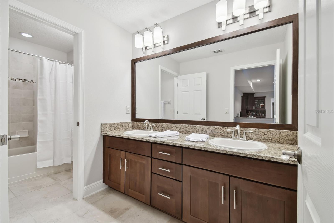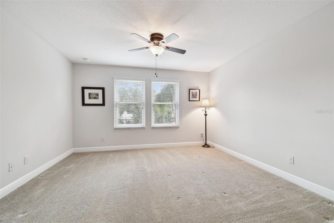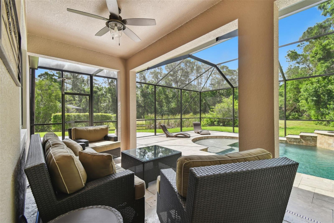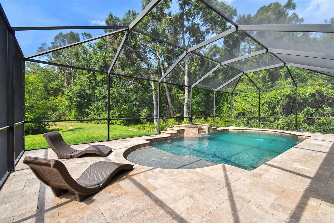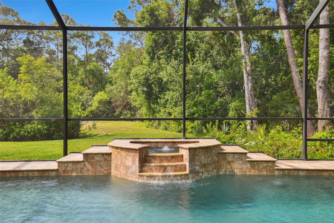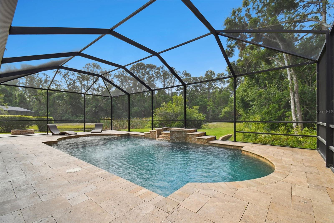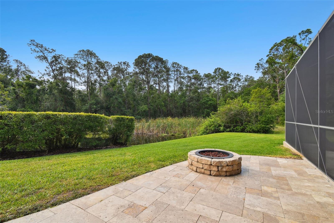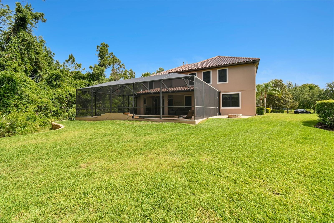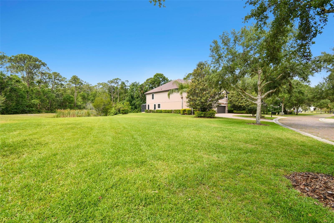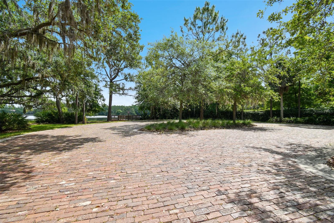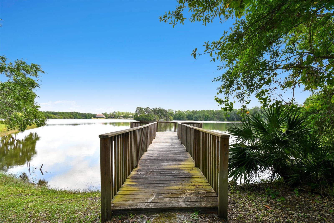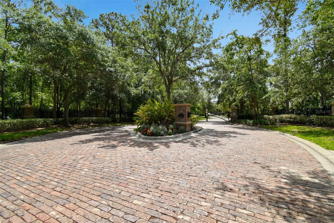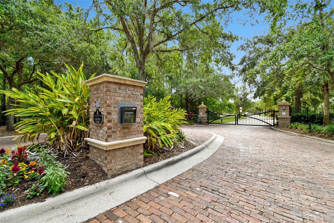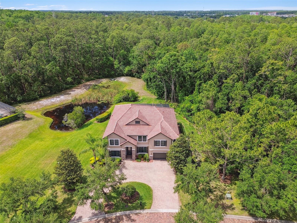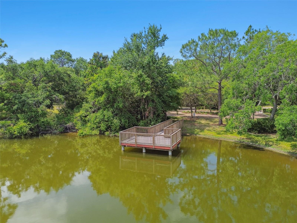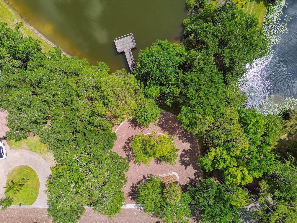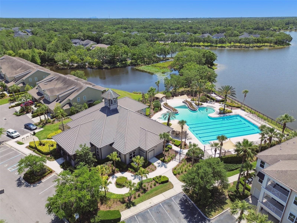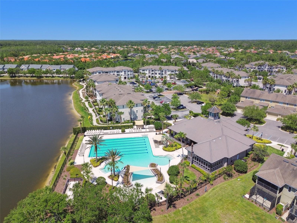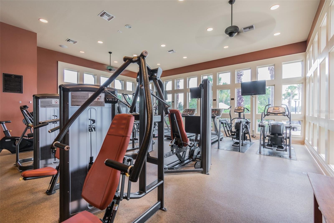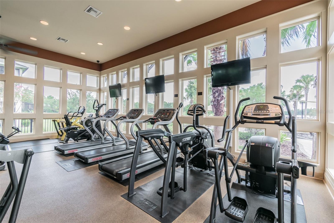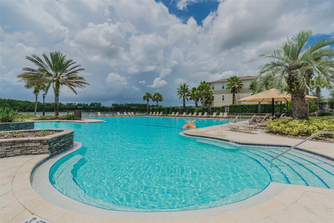11624 Calf Path Drive, TAMPA, FL 33626
Property Photos
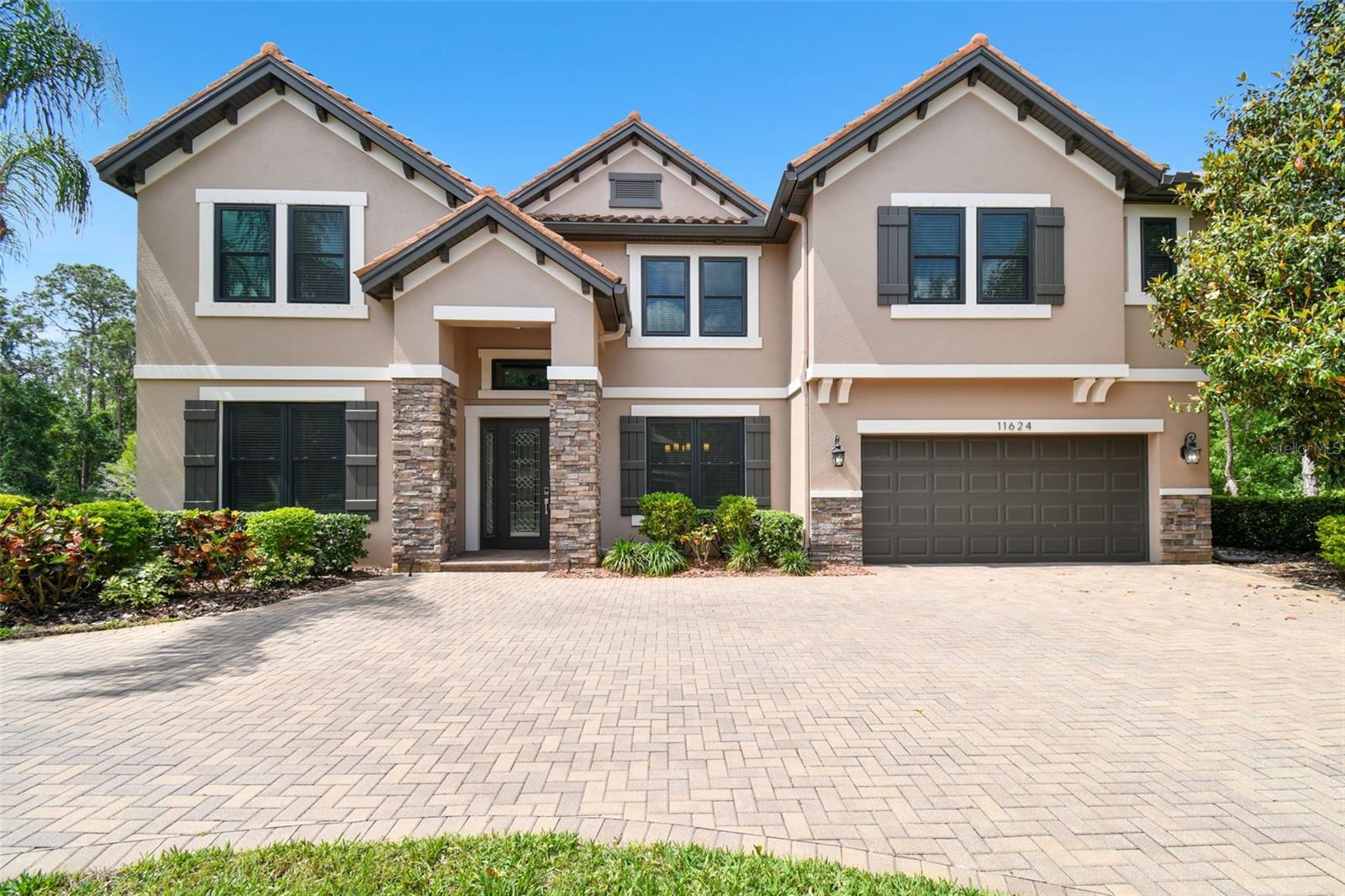
Would you like to sell your home before you purchase this one?
Priced at Only: $1,565,000
For more Information Call:
Address: 11624 Calf Path Drive, TAMPA, FL 33626
Property Location and Similar Properties
- MLS#: TB8384387 ( Residential )
- Street Address: 11624 Calf Path Drive
- Viewed: 204
- Price: $1,565,000
- Price sqft: $248
- Waterfront: No
- Year Built: 2012
- Bldg sqft: 6310
- Bedrooms: 5
- Total Baths: 6
- Full Baths: 5
- 1/2 Baths: 1
- Garage / Parking Spaces: 3
- Days On Market: 94
- Additional Information
- Geolocation: 28.0742 / -82.623
- County: HILLSBOROUGH
- City: TAMPA
- Zipcode: 33626
- Subdivision: Calf Path Estates
- Elementary School: Deer Park Elem
- Middle School: Farnell
- High School: Sickles
- Provided by: MAVEN ESTATES, LLC
- Contact: Radhika Sharma
- 813-463-3595

- DMCA Notice
-
DescriptionWelcome to your dream home in one of Highland Parks most exclusive gated communities. This 5 bed, 5.5 bath estate is set on a lush 1 acre lot surrounded by conservation and a private pondoffering rare tranquility just minutes from top rated schools, shops, and dining. Inside, enjoy almost 5,300 sq ft of beautifully designed living space with a first floor primary suite, office, spacious family room, gourmet kitchen with large island, and elegant finishes throughout. The first floor primary suite includes a spa like bath and custom walk in closet. The gourmet kitchen boasts a large center island, wood cabinetry with crown molding, stainless steel appliances, walk in pantry, and adjacent coffee station. Enjoy open living spaces with beautiful views of the saltwater pool, covered lanai, and tranquil backyard with firepit overlooking conservation and a pond, perfect for relaxing under the stars. Upstairs features a huge bonus/game room, wet bar, media room, and 3 additional bedrooms, two with en suite baths and a separate third bathroom. Upgrades and Features: NEW hurricane impact windows Generac 22kW whole house generator EV charger Custom closet systems Water softener + whole house filtration Security cameras w/DVR Low energy bills (avg. $200/month) Energy Star rated home Brick paved circular drive & 3 car garage Enjoy community perks like a lakeside clubhouse, fitness center, pool, parks, and dock for kayaking/fishing. This is more than a home it's a lifestyle. Combining luxury, privacy, and prime location, this one of a kind property truly checks every box. Don't miss the opportunity to make it yours schedule your private showing today.
Payment Calculator
- Principal & Interest -
- Property Tax $
- Home Insurance $
- HOA Fees $
- Monthly -
For a Fast & FREE Mortgage Pre-Approval Apply Now
Apply Now
 Apply Now
Apply NowFeatures
Building and Construction
- Builder Name: MI Homes
- Covered Spaces: 0.00
- Exterior Features: Hurricane Shutters, Lighting, Private Mailbox, Rain Gutters
- Flooring: Carpet, Ceramic Tile, Wood
- Living Area: 5300.00
- Roof: Tile
School Information
- High School: Sickles-HB
- Middle School: Farnell-HB
- School Elementary: Deer Park Elem-HB
Garage and Parking
- Garage Spaces: 3.00
- Open Parking Spaces: 0.00
Eco-Communities
- Pool Features: Gunite, Salt Water
- Water Source: Public
Utilities
- Carport Spaces: 0.00
- Cooling: Central Air
- Heating: Central, Electric, Natural Gas, Heat Pump, Zoned
- Pets Allowed: Yes
- Sewer: Public Sewer
- Utilities: BB/HS Internet Available, Electricity Connected, Natural Gas Connected, Public, Sewer Connected, Sprinkler Recycled
Amenities
- Association Amenities: Clubhouse, Fitness Center
Finance and Tax Information
- Home Owners Association Fee: 320.00
- Insurance Expense: 0.00
- Net Operating Income: 0.00
- Other Expense: 0.00
- Tax Year: 2024
Other Features
- Appliances: Bar Fridge, Cooktop, Dishwasher, Disposal, Dryer, Gas Water Heater, Microwave, Range Hood, Refrigerator, Tankless Water Heater, Washer, Water Softener
- Association Name: Greenacre Properties
- Association Phone: 813-600-1100
- Country: US
- Interior Features: Ceiling Fans(s), Crown Molding, Eat-in Kitchen, High Ceilings, Kitchen/Family Room Combo, Open Floorplan, Primary Bedroom Main Floor, Solid Wood Cabinets, Split Bedroom, Stone Counters, Walk-In Closet(s), Wet Bar, Window Treatments
- Legal Description: CALF PATH ESTATES LOT 6
- Levels: Two
- Area Major: 33626 - Tampa/Northdale/Westchase
- Occupant Type: Owner
- Parcel Number: U-05-28-17-99L-000000-00006.0
- Views: 204
- Zoning Code: PD
Nearby Subdivisions
Calf Path Estates
Fawn Lake Ph V
Fawn Ridge Village 1 Un 3
Fawn Ridge Village B
Fawn Ridge Village D Un 2
Fawn Ridge Village H Un 2
Highland Park
Highland Park Ph 1
Old Memorial
Palms At Citrus Park
Reserve At Citrus Park
Tree Tops North Ph 2b
Twin Branch Acres
Twin Branch Acres Unit Five
Waterchase
Waterchase Ph 1
Waterchase Ph 2
Waterchase Ph 6
Waterchase Ph I
West Hampton
Westchase
Westchase The Greens
Westchase Sec 110
Westchase Sec 117
Westchase Sec 201
Westchase Sec 203
Westchase Sec 211
Westchase Sec 225 227 229
Westchase Sec 225,227,229
Westchase Sec 225227229
Westchase Sec 303
Westchase Sec 307
Westchase Sec 322
Westchase Sec 323
Westchase Sec 370
Westchase Sec 377
Westchase Section 115
Westchase Section 430b
Westchester
Westchester Ph 2a
Westchester Ph 3
Westwood Lakes Ph 1a
Westwood Lakes Ph 2b Un 2

- Natalie Gorse, REALTOR ®
- Tropic Shores Realty
- Office: 352.684.7371
- Mobile: 352.584.7611
- Fax: 352.584.7611
- nataliegorse352@gmail.com

