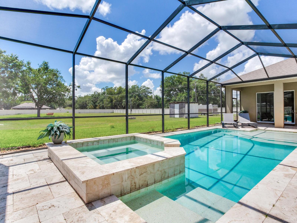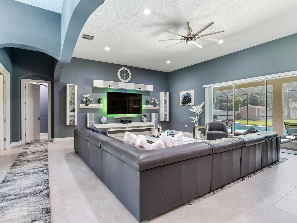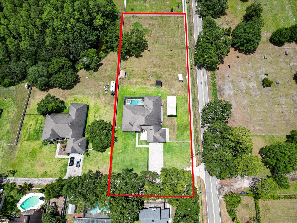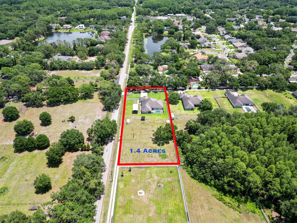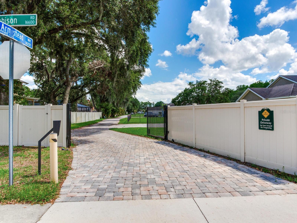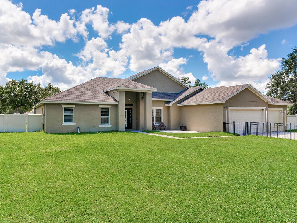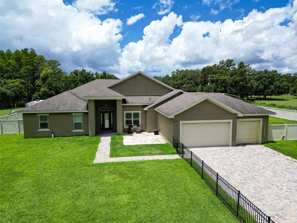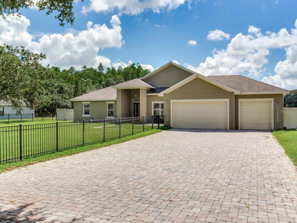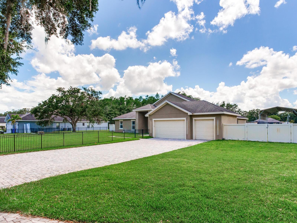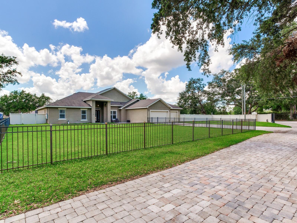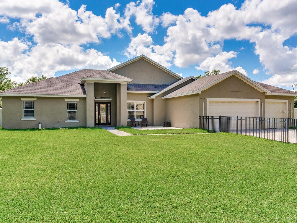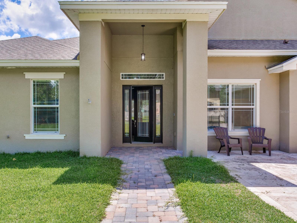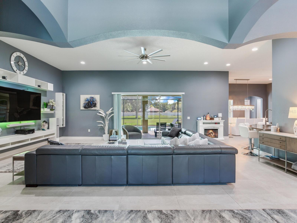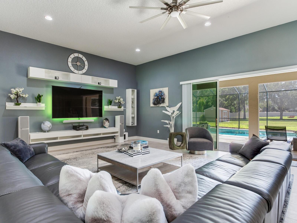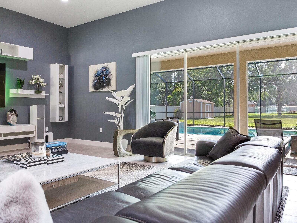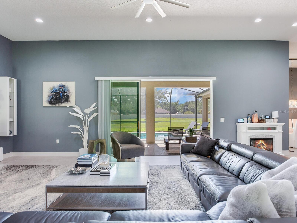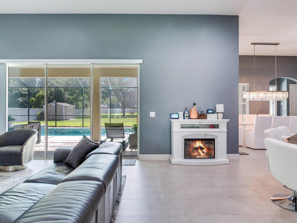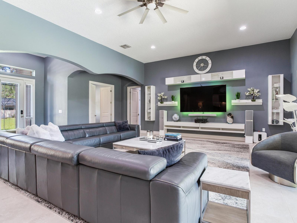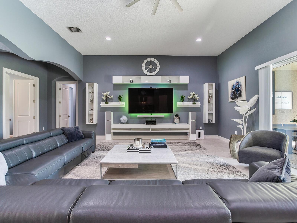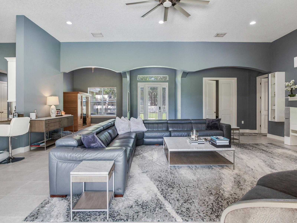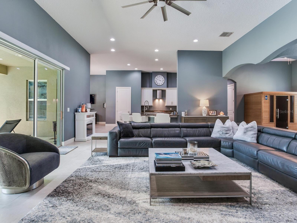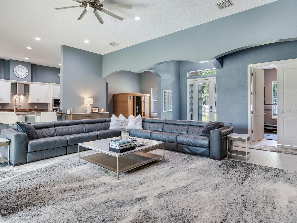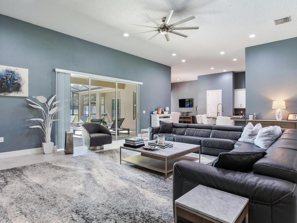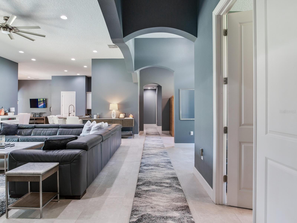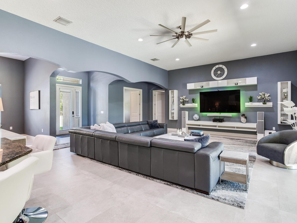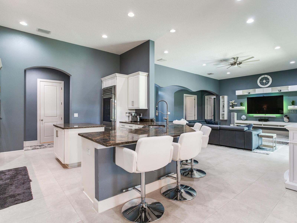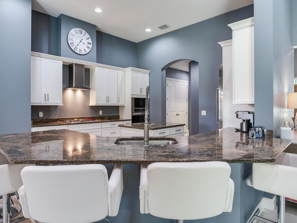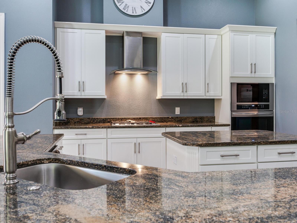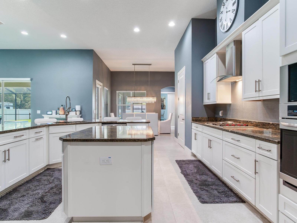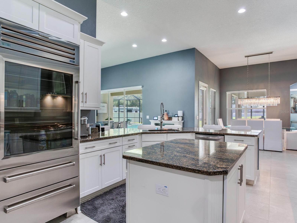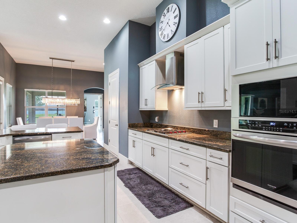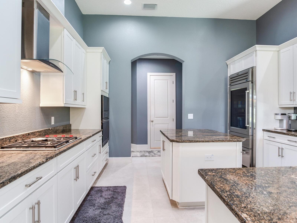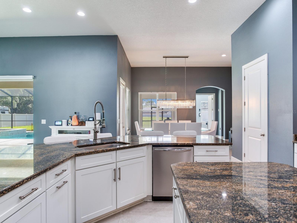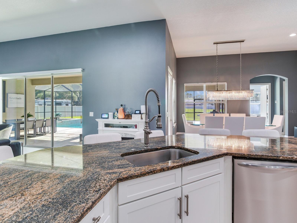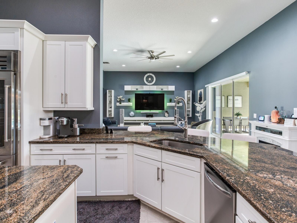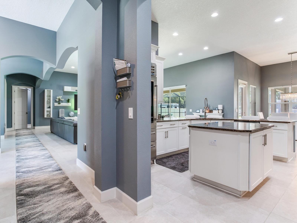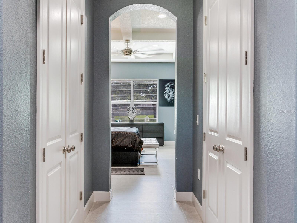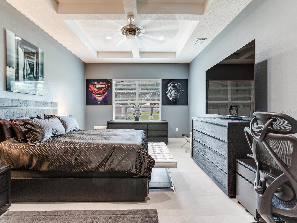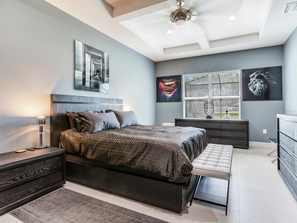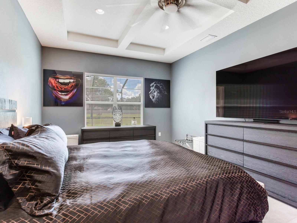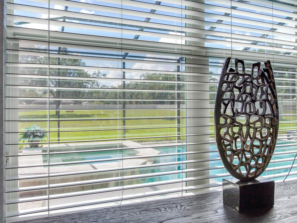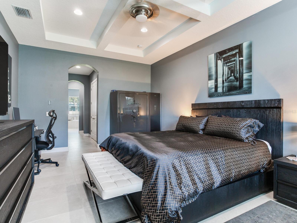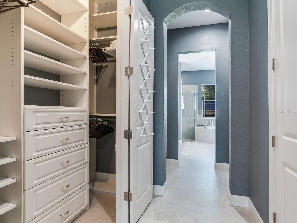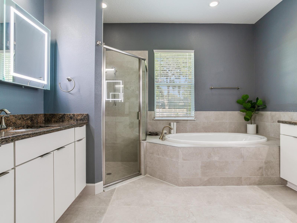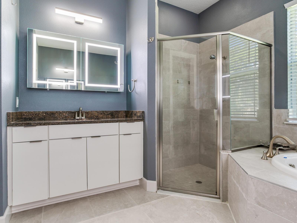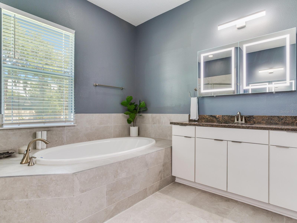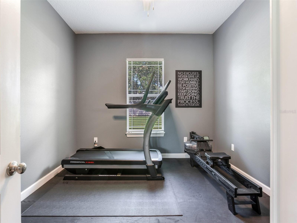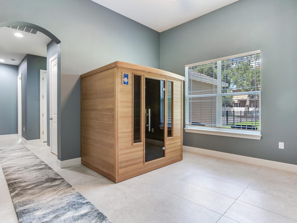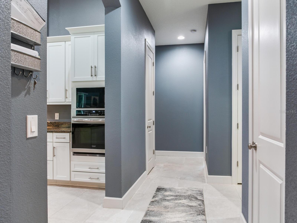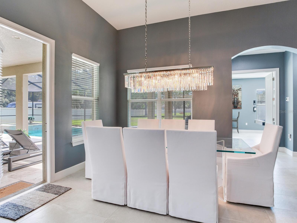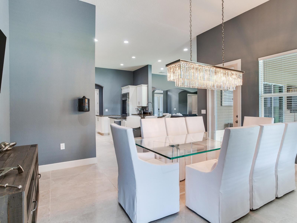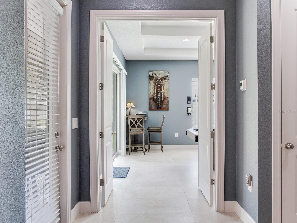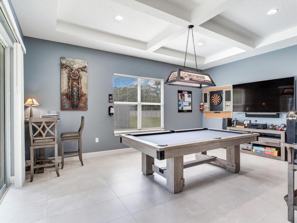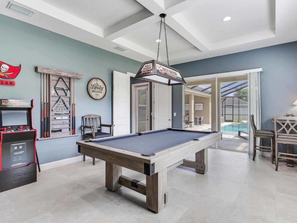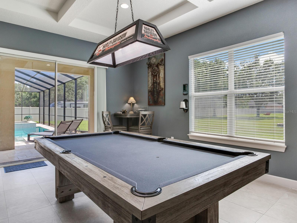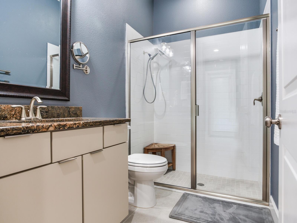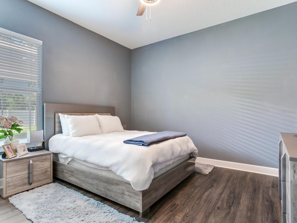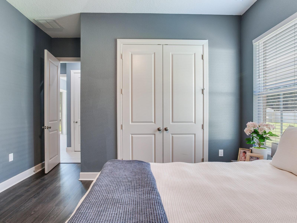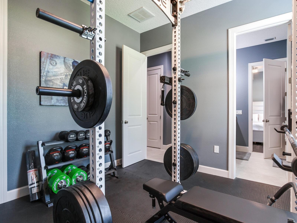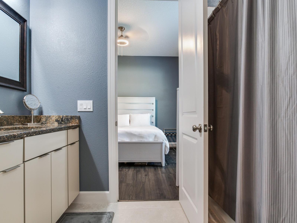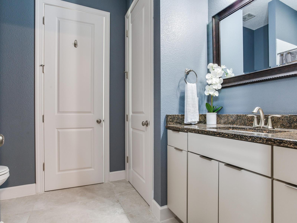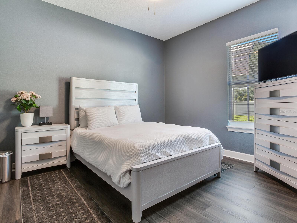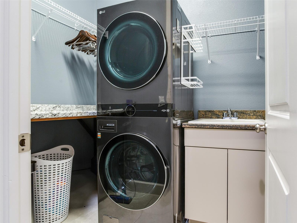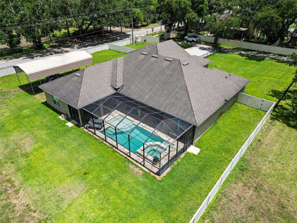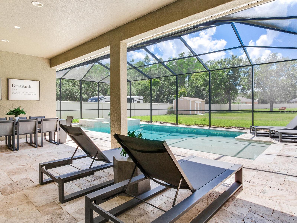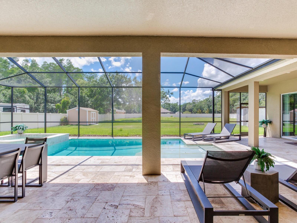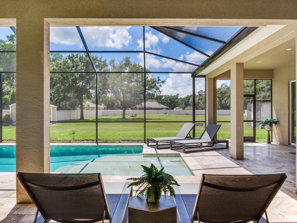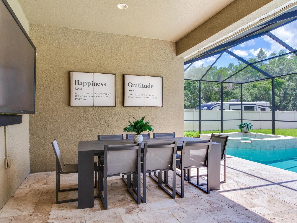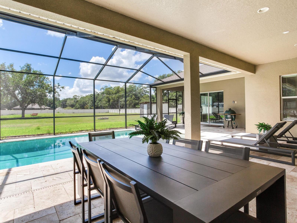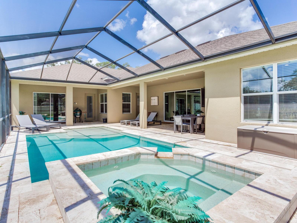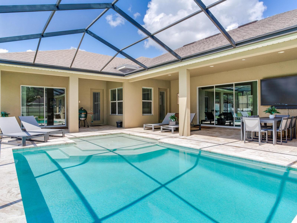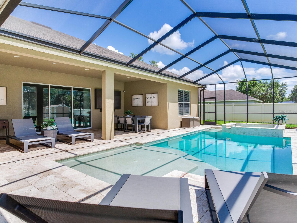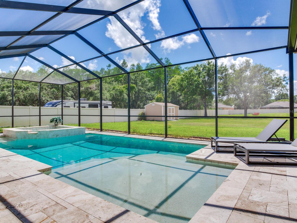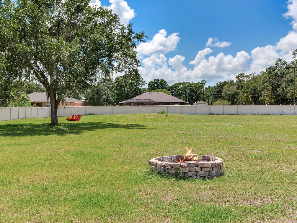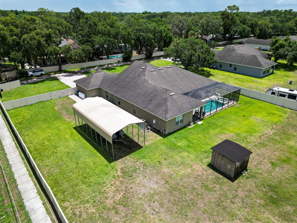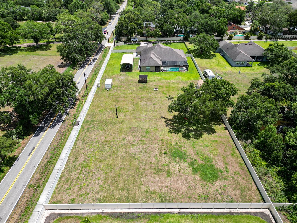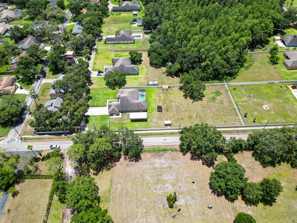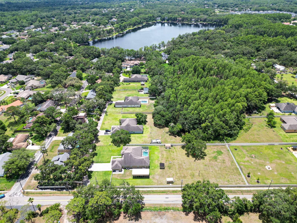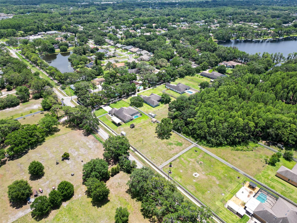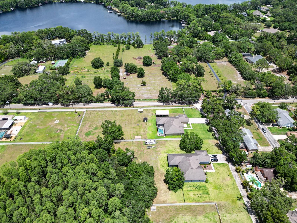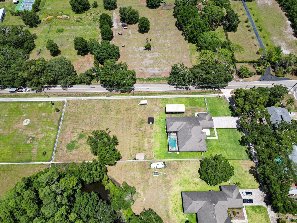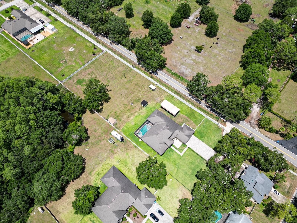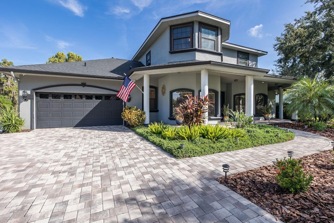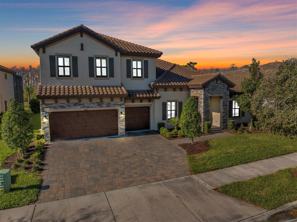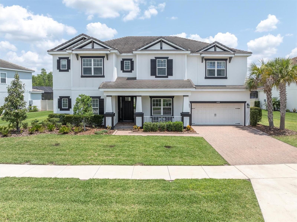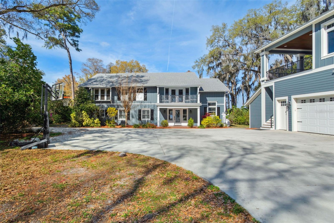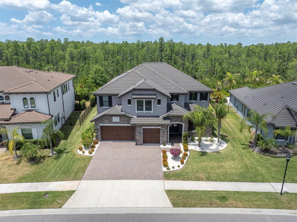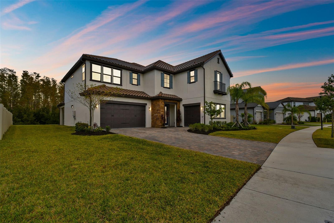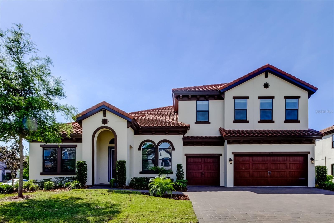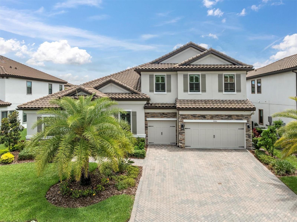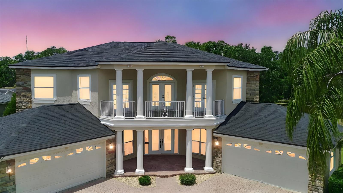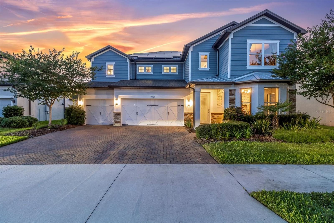16220 Lake Armistead Way, ODESSA, FL 33556
Property Photos
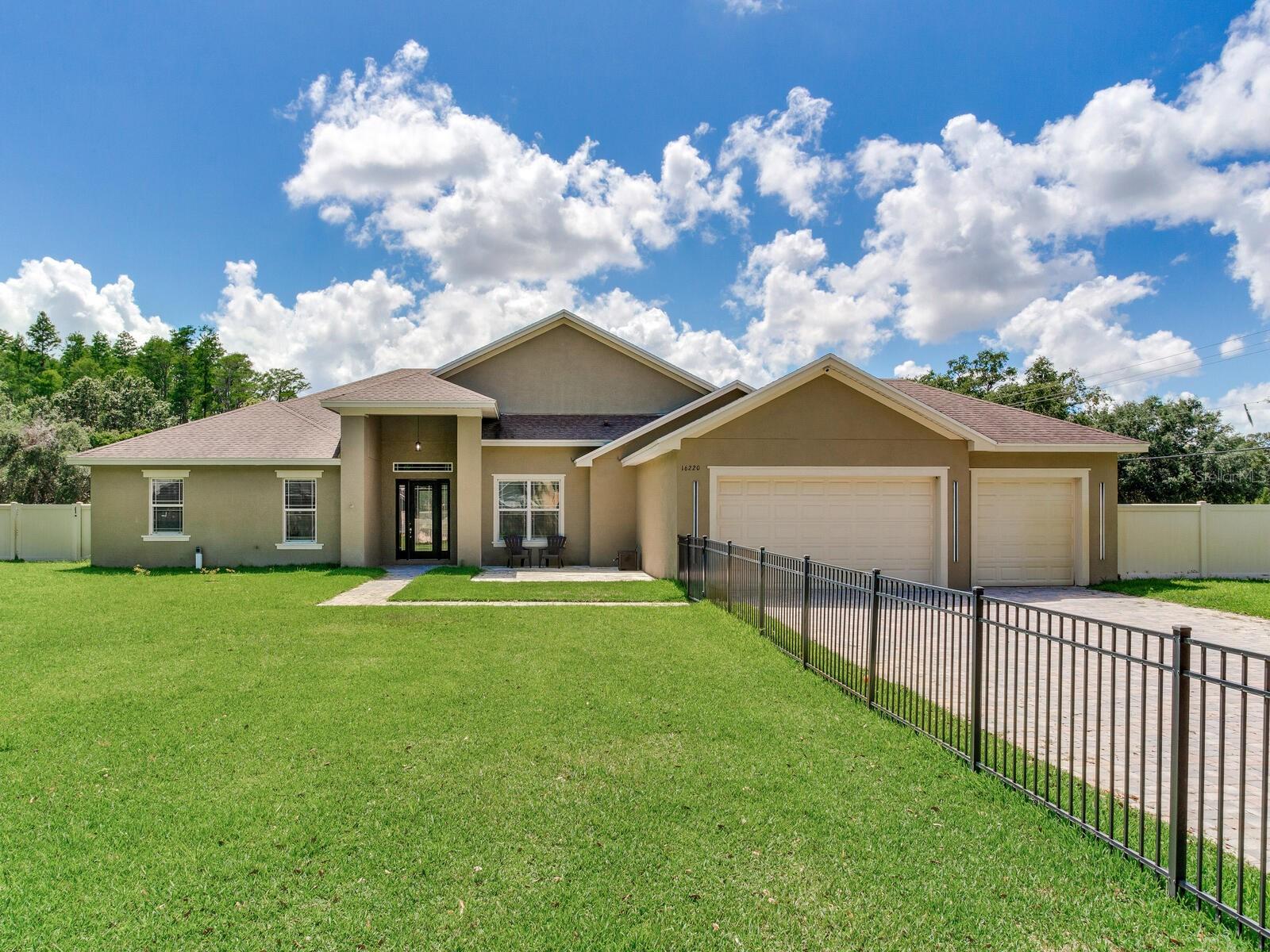
Would you like to sell your home before you purchase this one?
Priced at Only: $1,350,000
For more Information Call:
Address: 16220 Lake Armistead Way, ODESSA, FL 33556
Property Location and Similar Properties
- MLS#: TB8386008 ( Residential )
- Street Address: 16220 Lake Armistead Way
- Viewed: 8
- Price: $1,350,000
- Price sqft: $264
- Waterfront: No
- Year Built: 2019
- Bldg sqft: 5115
- Bedrooms: 4
- Total Baths: 3
- Full Baths: 3
- Garage / Parking Spaces: 3
- Days On Market: 3
- Additional Information
- Geolocation: 28.1065 / -82.5595
- County: PASCO
- City: ODESSA
- Zipcode: 33556
- Subdivision: Lake Armistead Estates
- Elementary School: Northwest HB
- Middle School: Sergeant Smith Middle HB
- High School: Steinbrenner High School
- Provided by: NOBLE STAR REALTY
- Contact: Christopher Johnson
- 813-360-1095

- DMCA Notice
-
DescriptionImagine a life of tranquility and sophistication, unfolding on a sprawling 1.4 acre estate nestled behind a private, gated entrance in the coveted Odessa area. Welcome to this exceptional residence, a 2019 masterpiece by Ariel Homes, where luxury meets freedom with NO HOA restrictions. Just a short drive from the Suncoast Parkway, your gateway to Tampa International Airport in only 15 minutes, this property offers the perfect blend of seclusion and accessibility. Step inside and be captivated by the soaring ceilings 12 feet in the main living areas and 10 feet in the bedrooms creating a sense of airy grandeur. Throughout the 3,717 square feet of living space, 8 foot doors add a touch of refined elegance. The heart of the home is a chef's delight: a meticulously designed kitchen featuring pristine white, 42 inch all wood cabinetry by Mid Continent Cabinetry, complete with soft close drawers and crown molding. Granite countertops complement top of the line stainless steel appliances, including a 36" PRO Sub Zero refrigerator w/ glass door, Wolf gas cooktop, and convection oven with a professional vent hood. Two walk in pantries provide ample storage, while the center island encourages gathering and culinary creativity. The kitchen seamlessly flows into the generous Great Room (20x26), creating an inviting space for entertaining or relaxing with loved ones. Views of the screened pool area and lush backyard enhance the ambiance. A formal dining room (12x16) offers an elegant setting for more intimate gatherings, also enjoying the serene backyard views. This home is designed for versatile living. A dedicated Office/Study (11x12) provides a quiet workspace, while a flexible room near the foyer (10x12) can adapt to your needs. The bonus room (15x20), currently set up for recreation with a pool table and dartboard, features coffered ceilings and sliding doors to the covered patio an ideal space for a home theater, gym, or playroom. The primary suite (13x21) is a private oasis, featuring coffered ceilings, two walk in closets with custom built ins, and serene views of the backyard. The en suite bathroom is a spa like retreat, boasting dual 5 foot vanities, a walk in shower, a garden tub, and a linen closet. Three additional bedrooms offer comfort and style. Bedrooms two and three share a well appointed Jack and Jill bathroom, while bedroom four is conveniently located near the third full bathroom, which also serves as a pool bath. Step outside to your own private paradise. The travertine deck surrounds a sparkling screened in pool with a sun shelf and a large spill over hot tub the perfect place to unwind or entertain. Ample covered space provides shade and comfort. Additional highlights include a whole house 22kW backup generator, a dedicated RV port with a 50 amp plug in, a three car garage, and a fully fenced backyard (with a portion of the front yard also fenced) offering security and privacy. This is more than just a house; it's a lifestyle. Experience the perfect blend of luxury, privacy, and convenience in this exceptional Odessa estate. Schedule your private showing today and discover your dream home!
Payment Calculator
- Principal & Interest -
- Property Tax $
- Home Insurance $
- HOA Fees $
- Monthly -
For a Fast & FREE Mortgage Pre-Approval Apply Now
Apply Now
 Apply Now
Apply NowFeatures
Building and Construction
- Covered Spaces: 0.00
- Exterior Features: Hurricane Shutters, Storage
- Fencing: Fenced, Vinyl
- Flooring: Laminate, Tile
- Living Area: 3717.00
- Other Structures: Shed(s)
- Roof: Shingle
Land Information
- Lot Features: Corner Lot, Oversized Lot, Zoned for Horses
School Information
- High School: Steinbrenner High School
- Middle School: Sergeant Smith Middle-HB
- School Elementary: Northwest-HB
Garage and Parking
- Garage Spaces: 3.00
- Open Parking Spaces: 0.00
- Parking Features: Garage Door Opener, RV Carport
Eco-Communities
- Pool Features: Gunite, Heated, In Ground, Lighting, Salt Water, Screen Enclosure
- Water Source: Well
Utilities
- Carport Spaces: 0.00
- Cooling: Central Air
- Heating: Central, Electric
- Sewer: Septic Tank
- Utilities: BB/HS Internet Available, Electricity Connected, Propane, Sprinkler Well
Finance and Tax Information
- Home Owners Association Fee: 0.00
- Insurance Expense: 0.00
- Net Operating Income: 0.00
- Other Expense: 0.00
- Tax Year: 2024
Other Features
- Appliances: Convection Oven, Cooktop, Dishwasher, Disposal, Electric Water Heater, Microwave, Range, Range Hood, Refrigerator, Water Softener
- Country: US
- Interior Features: Ceiling Fans(s), Coffered Ceiling(s), High Ceilings, Kitchen/Family Room Combo, Open Floorplan, Solid Surface Counters, Solid Wood Cabinets, Split Bedroom
- Legal Description: LAKE ARMISTEAD ESTATES LOT 2
- Levels: One
- Area Major: 33556 - Odessa
- Occupant Type: Owner
- Parcel Number: U-25-27-17-941-000000-00002.0
- Zoning Code: ASC-1
Similar Properties
Nearby Subdivisions
04 Lakes Estates
Arbor Lakes Ph 1a
Arbor Lakes Ph 2
Ashley Lakes Ph 01
Ashley Lakes Ph 2a
Asturia
Asturia Ph 1a
Asturia Ph 1d & Promenade Park
Asturia Ph 2a 2b
Asturia Ph 3
Canterbury
Canterbury Village
Carencia
Citrus Green Ph 2
Copeland Crk
Cypress Lake Estates
Esplanade At Starkey Ranch
Esplanade/starkey Ranch
Esplanade/starkey Ranch Ph 4
Esplanade/starkey Ranch Phases
Farmington
Grey Hawk At Lake Polo Ph 02
Grey Hawk Lake Polo Ph 2
Gunn Highway/mobley Rd Area
Gunn Highwaymobley Rd Area
Hidden Lake Platted Subdivisio
Holiday Club
Innfields Sub
Island Ford Lake Beach
Ivy Lake Estates
Keystone Lake View Park
Keystone Manorminor Sub
Keystone Meadow I
Keystone Park
Keystone Park Colony
Keystone Park Colony Land Co
Keystone Park Colony Sub
Keystone Shores Estates
Lake Armistead Estates
Lake Maurine Sub
Lakeside Point
Larson Prop At The Eagles
Lindawoods Sub
Montreaux Ph 1
Montreaux Phase 1
Montreux Ph Iii
Not In Hernando
Odessa Preserve
Parker Pointe Ph 01
Parker Pointe Ph 1
Prestwick At The Eagles Trct1
Rainbow Terrace
Reserve On Rock Lake
South Branch Preserve
South Branch Preserve 1
South Branch Preserve Ph 2a
South Branch Preserve Ph 2a &
South Branch Preserve Ph 4a 4
Southfork At Van Dyke Farms
St Andrews At The Eagles Un 1
St Andrews At The Eagles Un 2
Starkey Ranch
Starkey Ranch Whitfield Prese
Starkey Ranch - Whitfield Pres
Starkey Ranch Lake Blanche
Starkey Ranch Parcel B1
Starkey Ranch Ph 1 Pcls 8 9
Starkey Ranch Ph 3
Starkey Ranch Prcl 7
Starkey Ranch Prcl A
Starkey Ranch Prcl Bl
Starkey Ranch Prcl C1
Starkey Ranch Prcl D Ph 1
Starkey Ranch Prcl D Ph 2
Starkey Ranch Prcl F Ph 1
Starkey Ranch Prcl F Ph 2
Starkey Ranch Prcl F Ph 3
Starkey Ranch Village
Starkey Ranch Village 1 Ph 1-5
Starkey Ranch Village 1 Ph 15
Starkey Ranch Village 1 Ph 2a
Starkey Ranch Village 1 Ph 2b
Starkey Ranch Village 1 Ph 3
Starkey Ranch Village 1 Ph 4a-
Starkey Ranch Village 1 Ph 4a4
Starkey Ranch Village 2 Ph 1a
Starkey Ranch Village 2 Ph 1b-
Starkey Ranch Village 2 Ph 1b2
Starkey Ranch Village 2 Ph 2a
Starkey Ranch Village 2 Ph 2b
Starkey Ranch Whitfield Preser
Steeplechase
Stillwater Ph 1
Stillwater Ph 2
Tarramor Ph 1
Turnberry At The Eagles
Turnberry At The Eagles Un 2
Unplatted
Victoria Lakes
Warren Estates
Watercrest Ph 1
Waterstone
Whitfield Preserve Ph 2
Windsor Park At The Eaglesfi
Wyndham Lake Sub Ph One
Wyndham Lakes Ph 02
Wyndham Lakes Ph 04
Wyndham Lakes Ph 2
Zzz Unplatted

- Natalie Gorse, REALTOR ®
- Tropic Shores Realty
- Office: 352.684.7371
- Mobile: 352.584.7611
- Fax: 352.584.7611
- nataliegorse352@gmail.com

