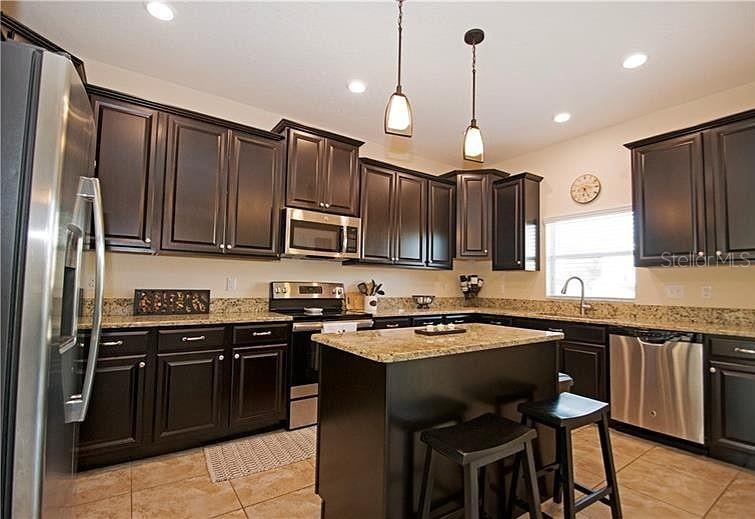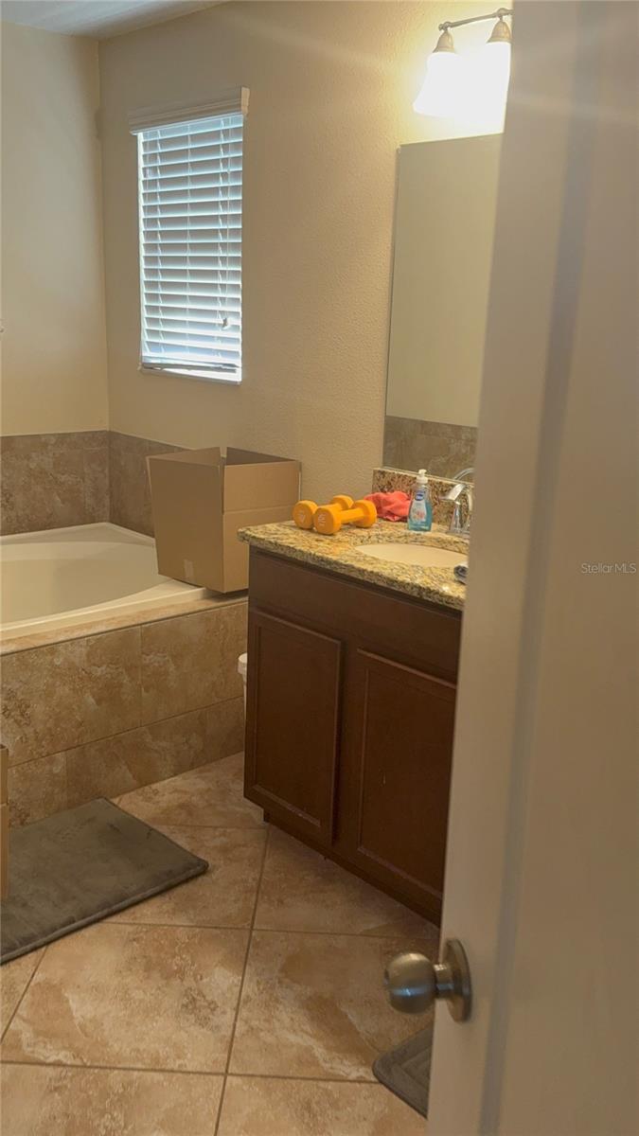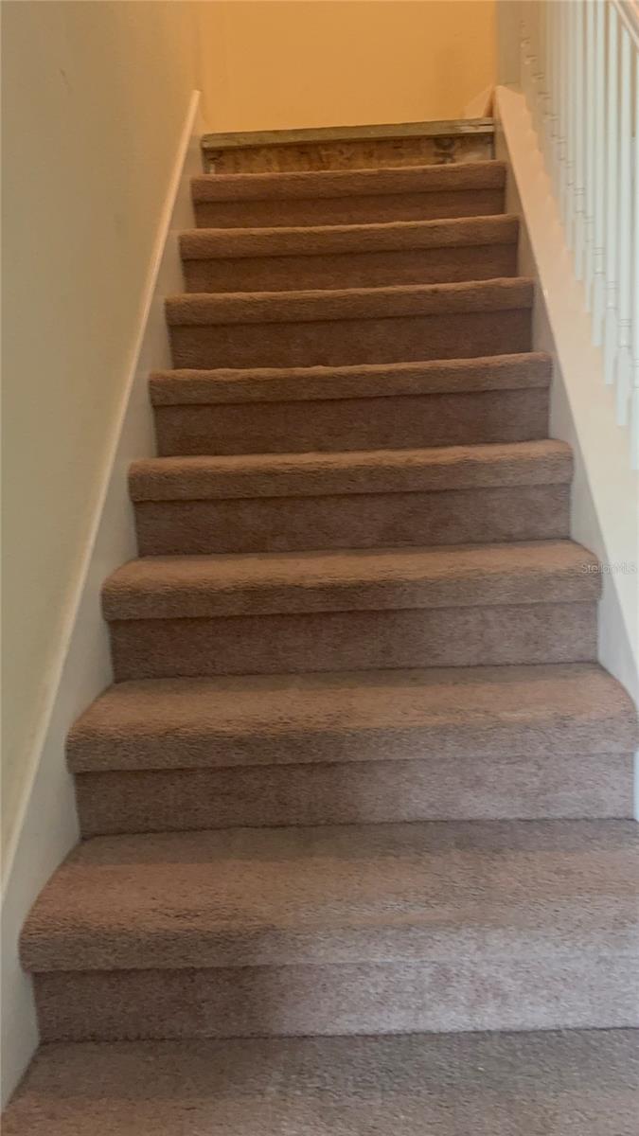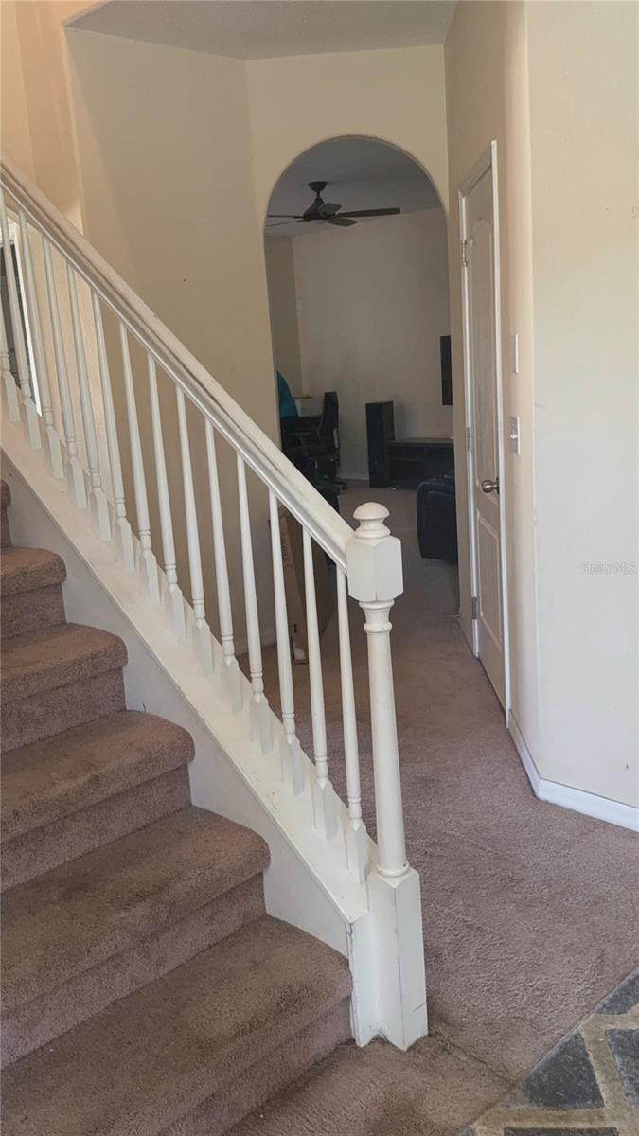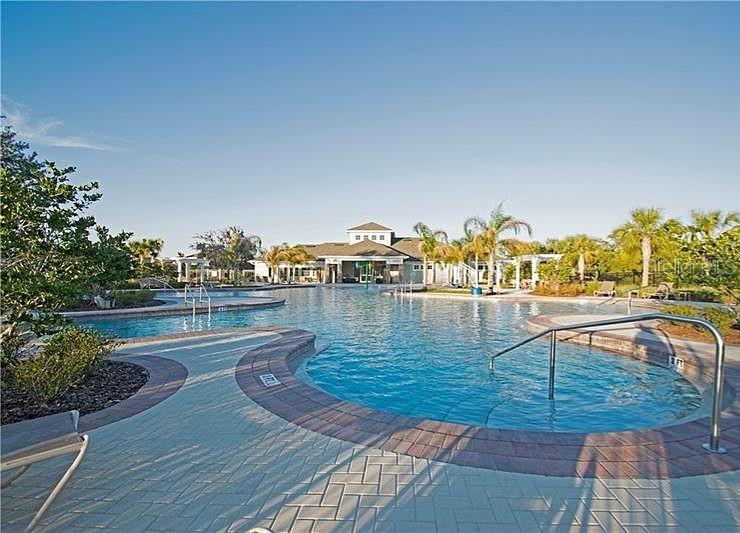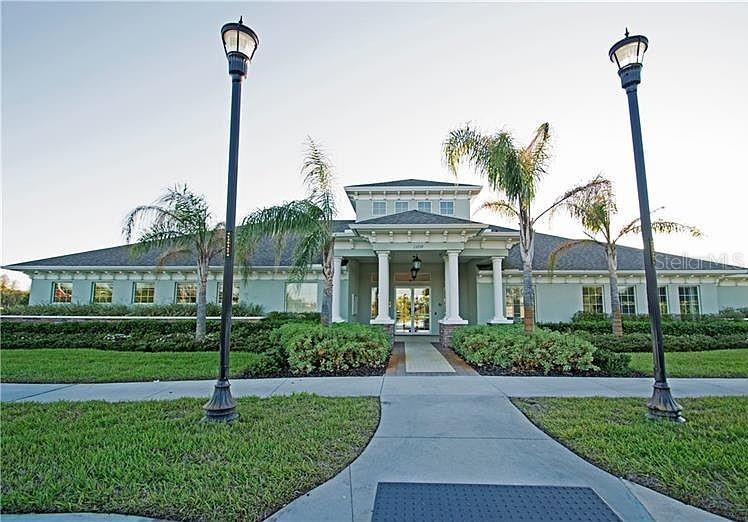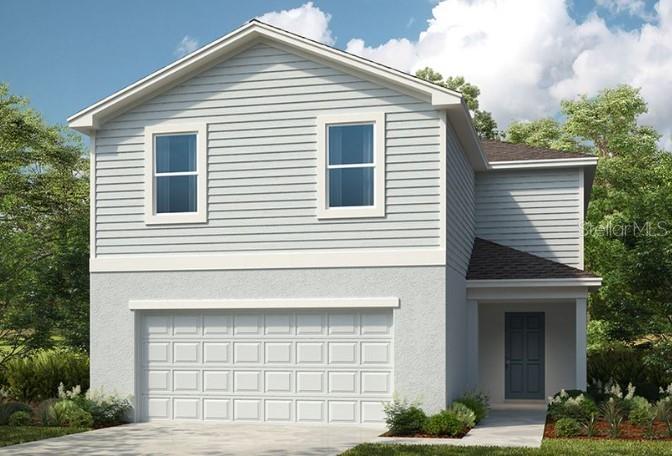13752 Tensaw Drive, HUDSON, FL 34669
Property Photos
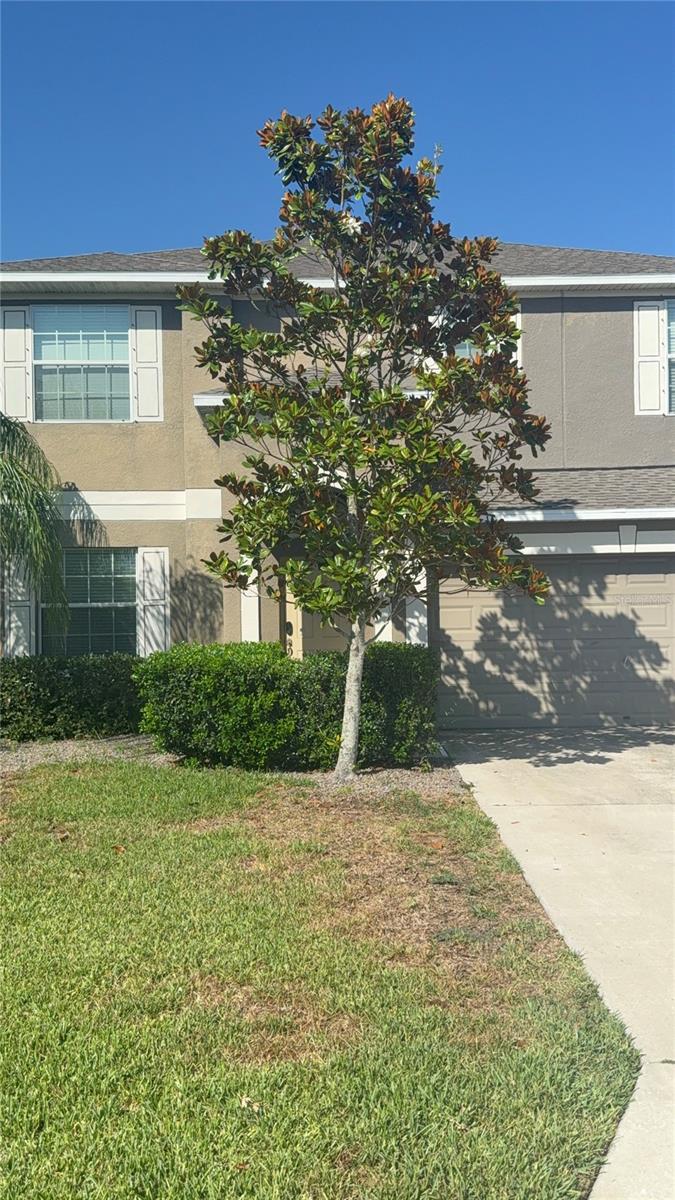
Would you like to sell your home before you purchase this one?
Priced at Only: $299,000
For more Information Call:
Address: 13752 Tensaw Drive, HUDSON, FL 34669
Property Location and Similar Properties
- MLS#: TB8386331 ( Residential )
- Street Address: 13752 Tensaw Drive
- Viewed: 37
- Price: $299,000
- Price sqft: $99
- Waterfront: No
- Year Built: 2016
- Bldg sqft: 3027
- Bedrooms: 4
- Total Baths: 3
- Full Baths: 2
- 1/2 Baths: 1
- Garage / Parking Spaces: 2
- Days On Market: 13
- Additional Information
- Geolocation: 28.3587 / -82.5865
- County: PASCO
- City: HUDSON
- Zipcode: 34669
- Subdivision: Lakeside Ph 1a 2a 05
- Provided by: PALM PARADISE REALTY GROUP
- Contact: Alfonso Gonzalez
- 239-955-7256

- DMCA Notice
-
DescriptionMOTIVATED SELLERS! With an assumable FHA loan with a 3.75% fixed interest rate and a loan balance of $204K this home can be YOURS! Beautiful 4 bed, 2.5 bath single family home built in 2016, located in a desirable community with resort style amenities including a clubhouse, lakefront fire pit, and expansive pool. The home features a spacious, open concept layout with both family and entertaining areas, an elegant kitchen with granite countertops, espresso cabinetry, stainless steel appliances, and a large island. Ceramic tile and carpet flooring throughout, with a convenient powder room on the main level. The large primary suite includes a spa style bath with dual granite vanities, soaking tub, walk in shower, and private water closet. Smart home features include remote access to A/C and security system. Fenced yard, hurricane shutters, and separate laundry room with storage space. Exterior paint and stucco show some imperfections.
Payment Calculator
- Principal & Interest -
- Property Tax $
- Home Insurance $
- HOA Fees $
- Monthly -
For a Fast & FREE Mortgage Pre-Approval Apply Now
Apply Now
 Apply Now
Apply NowFeatures
Building and Construction
- Covered Spaces: 0.00
- Exterior Features: Sidewalk, Sliding Doors
- Flooring: Carpet, Ceramic Tile
- Living Area: 2441.00
- Roof: Shingle
Garage and Parking
- Garage Spaces: 2.00
- Open Parking Spaces: 0.00
Eco-Communities
- Water Source: Public
Utilities
- Carport Spaces: 0.00
- Cooling: Central Air
- Heating: Central
- Pets Allowed: Cats OK, Dogs OK
- Sewer: Public Sewer
- Utilities: Cable Connected, Electricity Connected, Public, Sewer Connected, Water Connected
Finance and Tax Information
- Home Owners Association Fee: 77.00
- Insurance Expense: 0.00
- Net Operating Income: 0.00
- Other Expense: 0.00
- Tax Year: 2024
Other Features
- Appliances: Dishwasher, Dryer, Microwave, Range, Refrigerator, Washer
- Association Name: Gina Calderon
- Association Phone: 813-533-2950
- Country: US
- Furnished: Unfurnished
- Interior Features: Ceiling Fans(s), Crown Molding, Kitchen/Family Room Combo, Living Room/Dining Room Combo, Stone Counters
- Legal Description: LAKESIDE PHASE 1A, 2A & 5 PB 61 PG 027 LOT 58 OR 9711 PG 130
- Levels: Two
- Area Major: 34669 - Hudson/Port Richey
- Occupant Type: Owner
- Parcel Number: 34-24-17-0080-00000-0580
- Views: 37
- Zoning Code: MPUD
Similar Properties
Nearby Subdivisions
Cypress Run At Meadow Oaks
Fairway Villas At Meadow Oaks
Highlands
Highlands 06 Unrec
Highlands Unrec
Hudson Beach Estates
Lakeside Estates Unit 1
Lakeside Ph 1a 2a 05
Lakeside Ph 1a 2a & 05
Lakeside Ph 1b 2b
Lakeside Ph 1b & 2b
Lakeside Ph 3
Lakewood Acres
Lakewood Acres Sub
Legends Pointe
Legends Pointe Ph 1
Meadow Oaks
Meadow Oaks Prcl 1 Q
Meadow Oaks Prcl 1 & Q
Not In Hernando
Not On List
Oakwood Acres Unrec
Palm Wind
Parkwood Acres
Pine Ridge
Pine Ridge At Sugar Creek
Pine Ridge At Sugar Creek Ph 0
Preserve At Fairway Oaks
Reserve At Meadow Oaks
Shadow Lakes
Shadow Lakes Estates
Shadow Ridge
Shadow Run
Sugar Creek
The Preserve At Fairway Oaks
Verandahs
Wood View At Meadow Oaks
Woodland Village At Shadow Run

- Natalie Gorse, REALTOR ®
- Tropic Shores Realty
- Office: 352.684.7371
- Mobile: 352.584.7611
- Fax: 352.584.7611
- nataliegorse352@gmail.com

