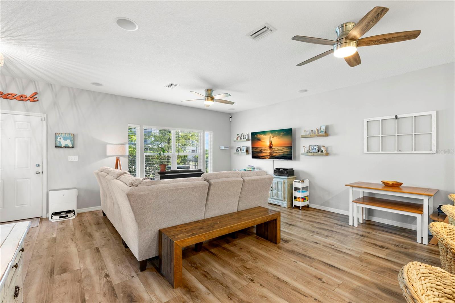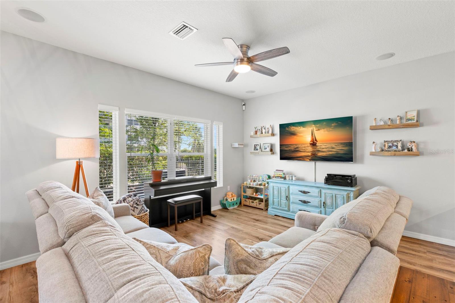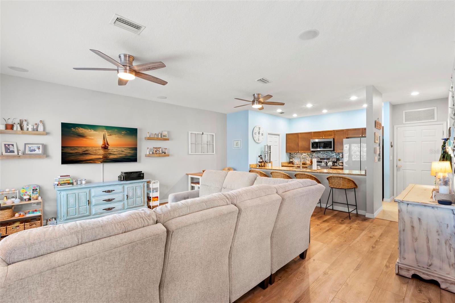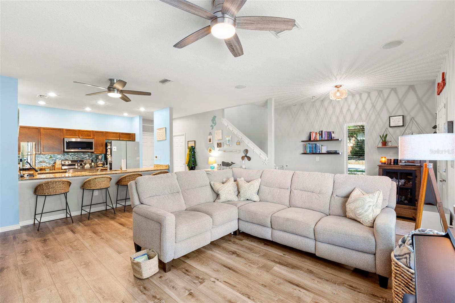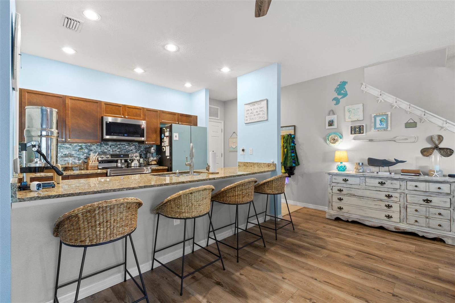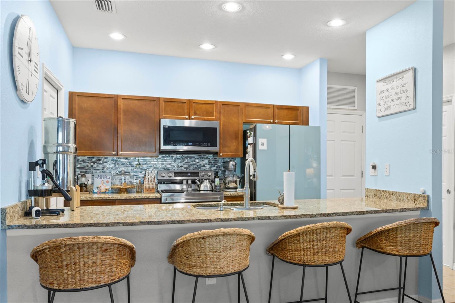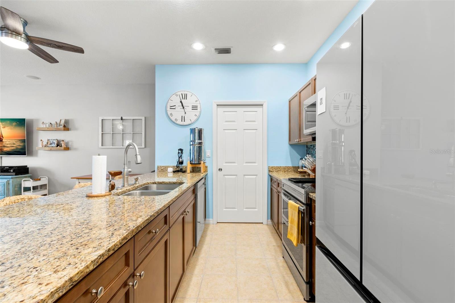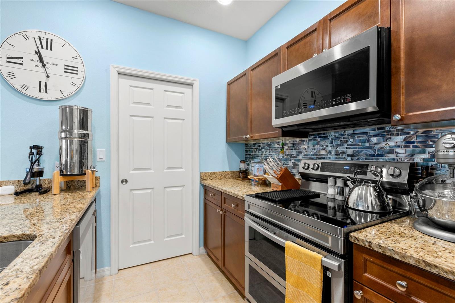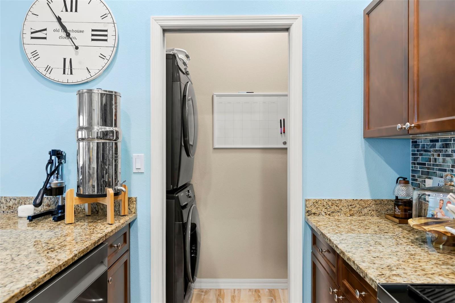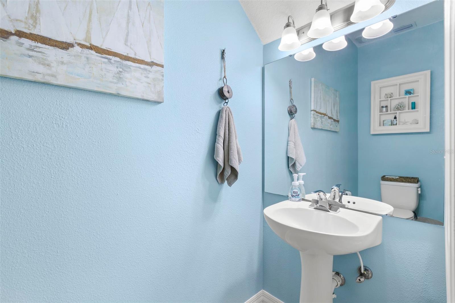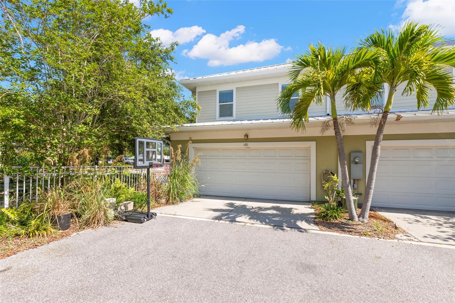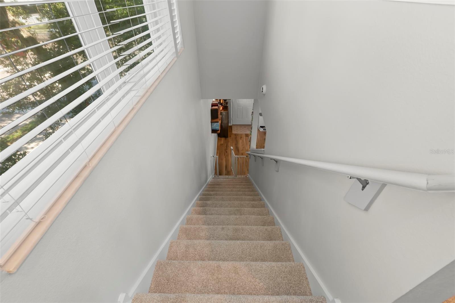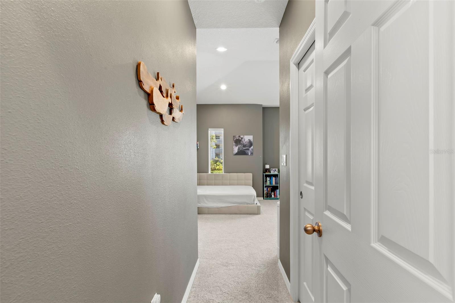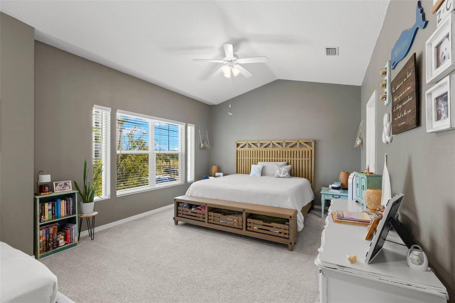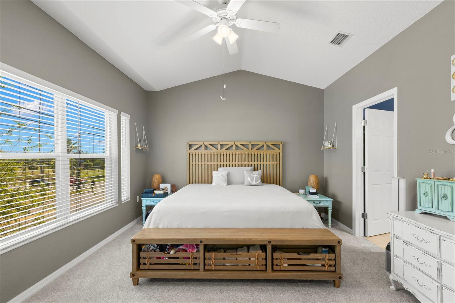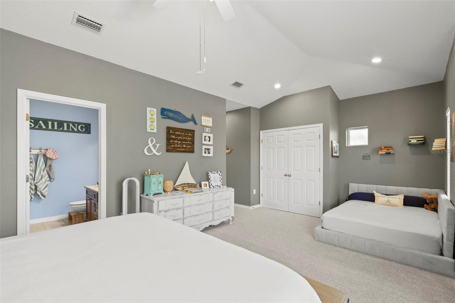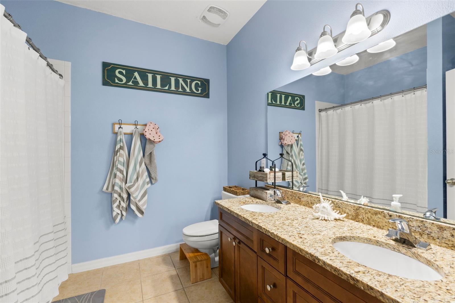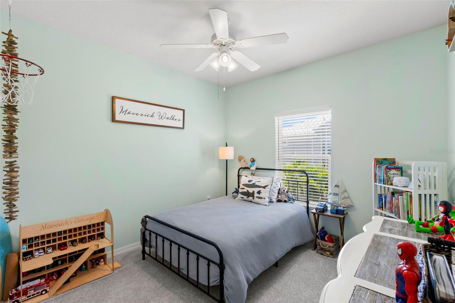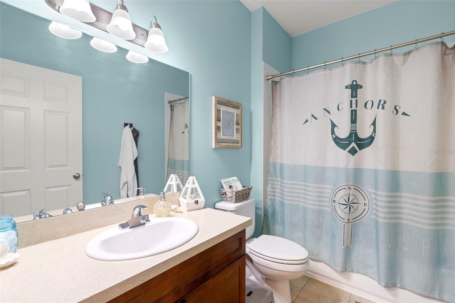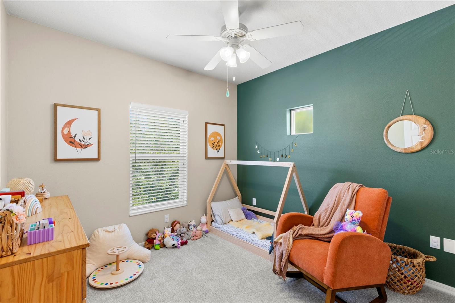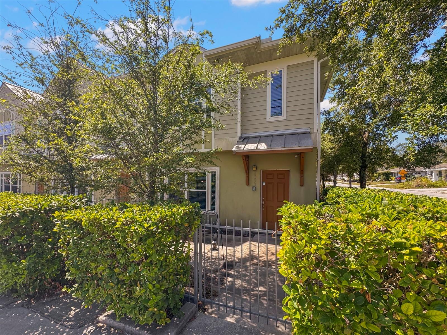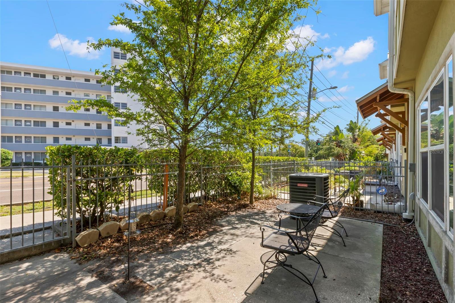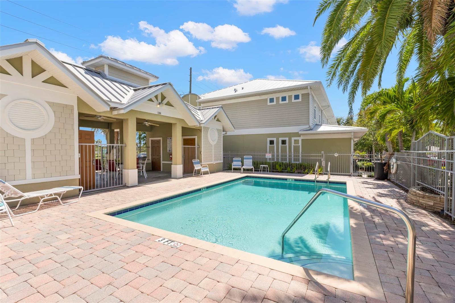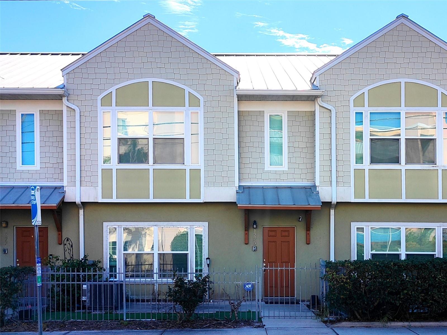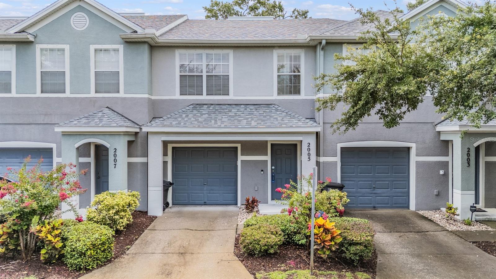1271 Drew Street, CLEARWATER, FL 33755
Property Photos
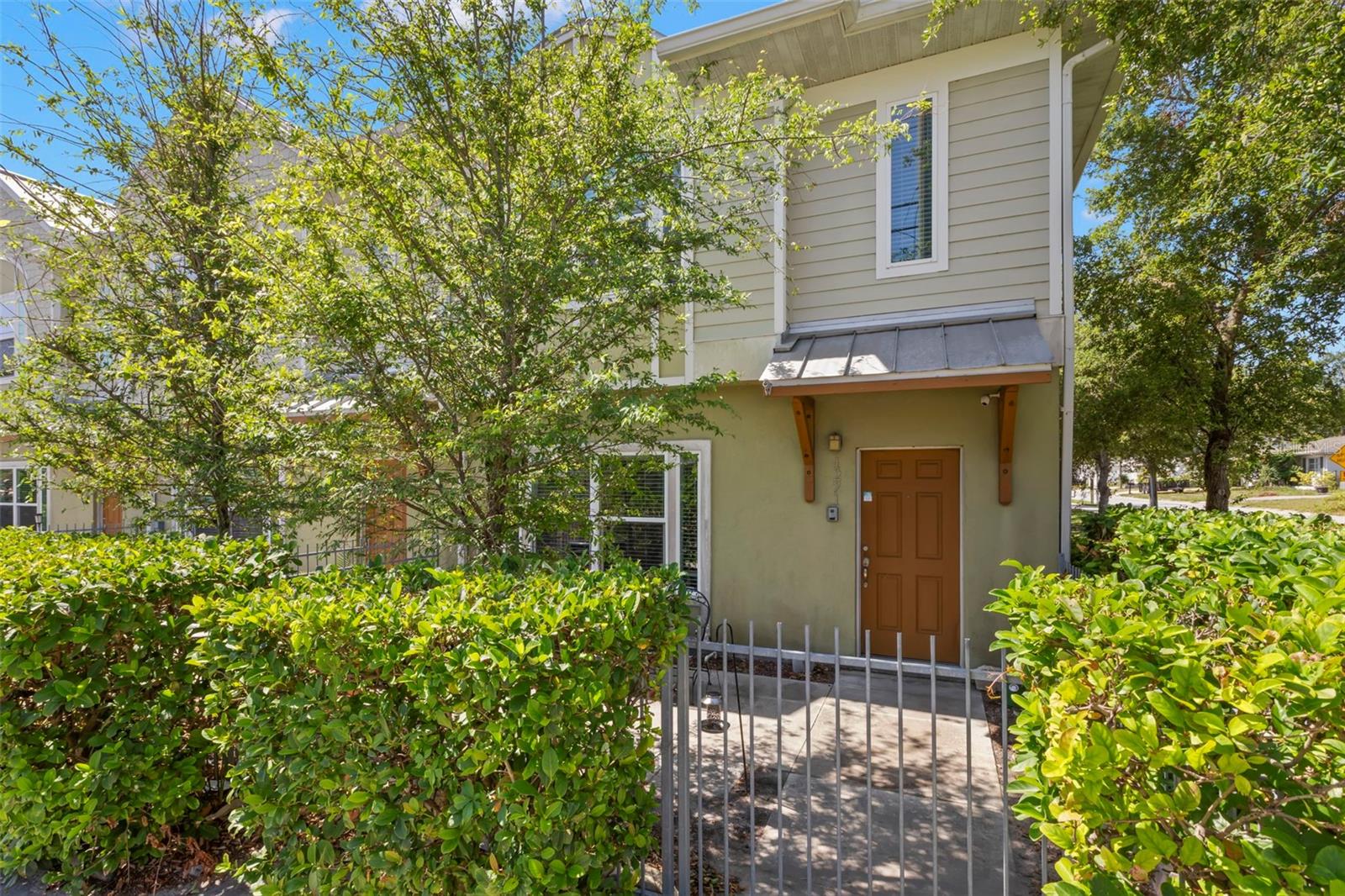
Would you like to sell your home before you purchase this one?
Priced at Only: $325,000
For more Information Call:
Address: 1271 Drew Street, CLEARWATER, FL 33755
Property Location and Similar Properties
- MLS#: TB8388086 ( Residential )
- Street Address: 1271 Drew Street
- Viewed: 21
- Price: $325,000
- Price sqft: $226
- Waterfront: No
- Year Built: 2012
- Bldg sqft: 1436
- Bedrooms: 3
- Total Baths: 3
- Full Baths: 2
- 1/2 Baths: 1
- Garage / Parking Spaces: 2
- Days On Market: 55
- Additional Information
- Geolocation: 27.9679 / -82.7841
- County: PINELLAS
- City: CLEARWATER
- Zipcode: 33755
- Subdivision: Country Club Twnhms
- Provided by: SOUTHERN LIFE REALTY

- DMCA Notice
-
DescriptionWelcome home! Gorgeous 3 bed / 2.5 bath END UNIT TOWNHOME for sale in the Country Club Townhomes community! Buyers will absolutely love the open concept 1st floor with Open Kitchen/ Breakfast bar area, & Living Room featuring HIGH CEILINGS and excellent natural light flowing throughout. This home has been cared for and beautifully maintained .... and is ready to go for the next Owner! Newer Kitchen appliance package all replaced in 2023 2024. Washer & Dryer (2019) both included, Interior Laundry room off the Kitchen. Gorgeous Luxury Vinyl Plank flooring on the main floor and Carpet upstairs both replaced in 2021. Freshly painted interior. 2nd floor features all 3 bedrooms including an oversized Primary Suite w/ separate flex space for a desk/reading nook! Large 2 car garage off the back of the townhome plenty of room for the vehicles, kayaks, bicycles, gym equipment and golf clubs. Take advantage of the beautiful community pool just in time for Summer! Close proximity Clearwater Country Club, shopping, restaurants, The Sound music venue, local Pickleball courts, easy access to downtown Dunedin, and 10 min from Clearwater Beach!
Payment Calculator
- Principal & Interest -
- Property Tax $
- Home Insurance $
- HOA Fees $
- Monthly -
For a Fast & FREE Mortgage Pre-Approval Apply Now
Apply Now
 Apply Now
Apply NowFeatures
Building and Construction
- Covered Spaces: 0.00
- Exterior Features: Awning(s), Lighting, Other
- Fencing: Other
- Flooring: Tile, Vinyl
- Living Area: 1436.00
- Roof: Shingle
Garage and Parking
- Garage Spaces: 2.00
- Open Parking Spaces: 0.00
Eco-Communities
- Water Source: Public
Utilities
- Carport Spaces: 0.00
- Cooling: Central Air
- Heating: Central, Electric
- Pets Allowed: Yes
- Sewer: Public Sewer
- Utilities: Cable Connected, Electricity Connected, Sewer Connected
Finance and Tax Information
- Home Owners Association Fee Includes: Pool, Escrow Reserves Fund, Insurance, Maintenance Structure, Maintenance Grounds, Management, Pest Control
- Home Owners Association Fee: 361.00
- Insurance Expense: 0.00
- Net Operating Income: 0.00
- Other Expense: 0.00
- Tax Year: 2024
Other Features
- Appliances: Dryer, Microwave, Refrigerator, Washer
- Association Name: Beverly Neubecker
- Association Phone: 727-726-8000
- Country: US
- Interior Features: High Ceilings, Open Floorplan, Thermostat, Window Treatments
- Legal Description: COUNTRY CLUB TOWNHOMES LOT 1
- Levels: Two
- Area Major: 33755 - Clearwater
- Occupant Type: Vacant
- Parcel Number: 15-29-15-18507-000-0010
- Views: 21
Similar Properties
Nearby Subdivisions

- Natalie Gorse, REALTOR ®
- Tropic Shores Realty
- Office: 352.684.7371
- Mobile: 352.584.7611
- Fax: 352.584.7611
- nataliegorse352@gmail.com

