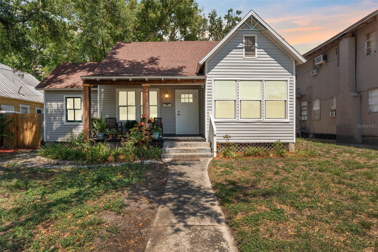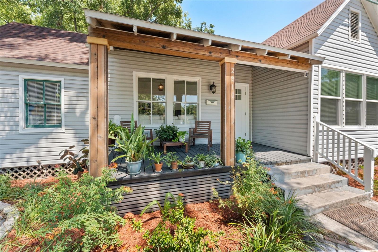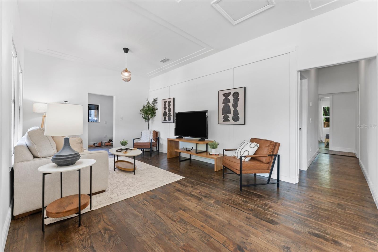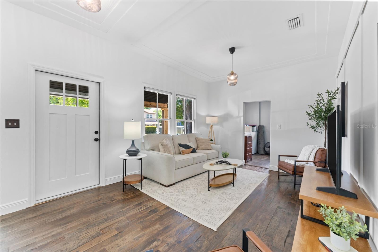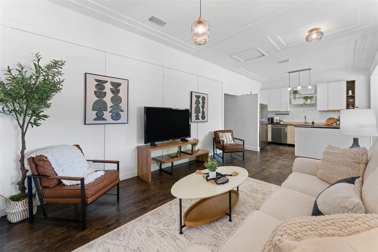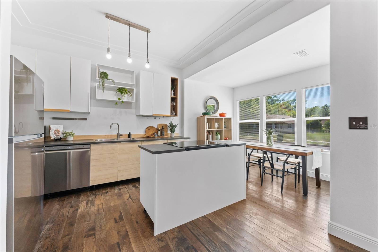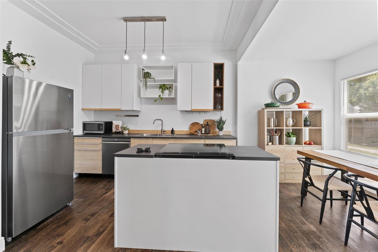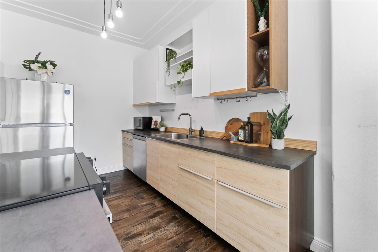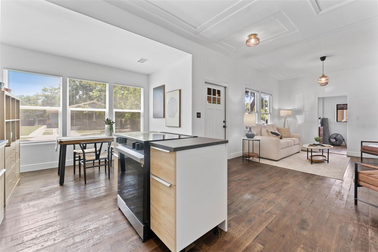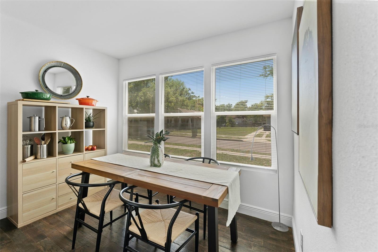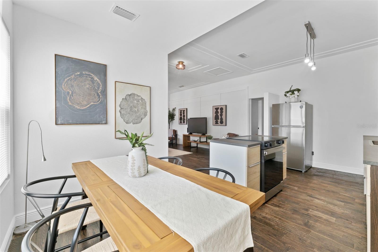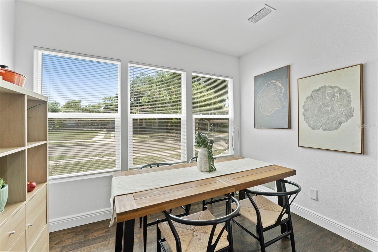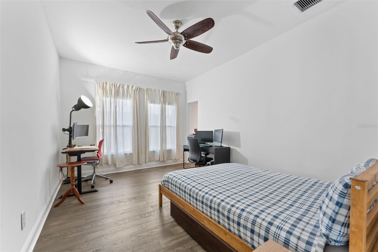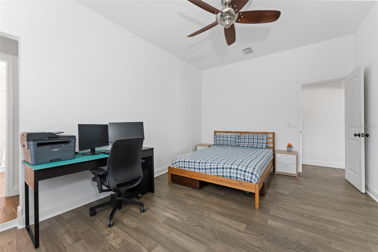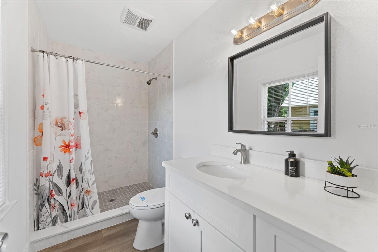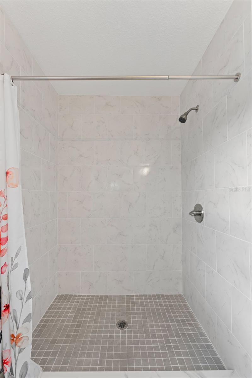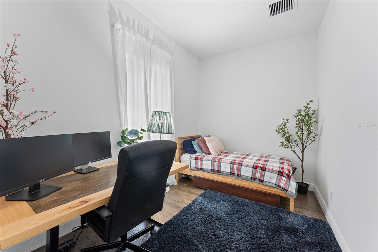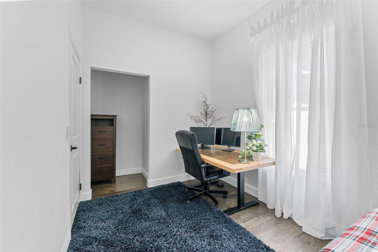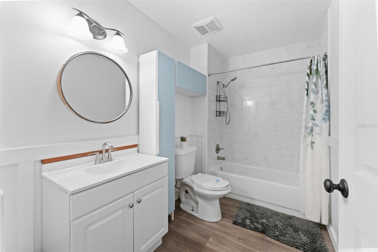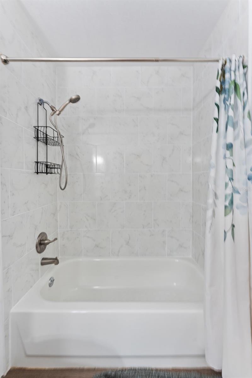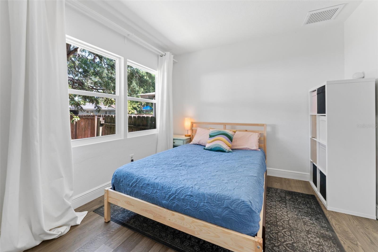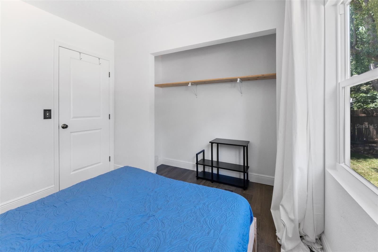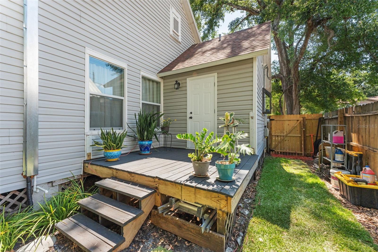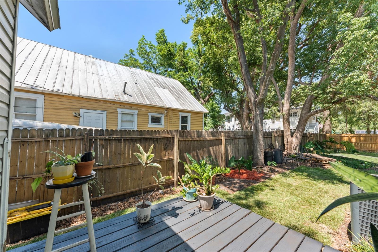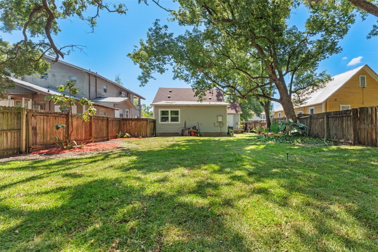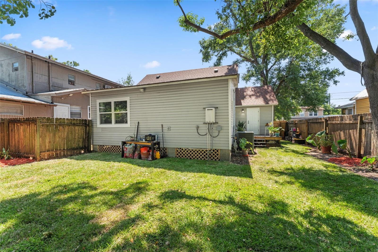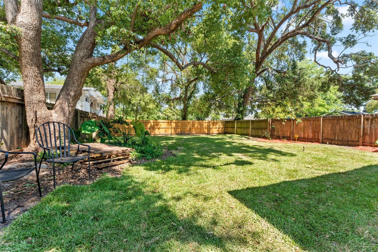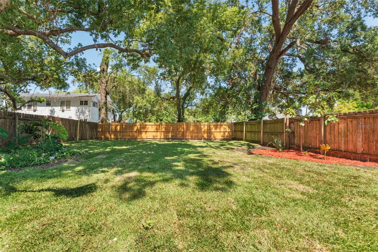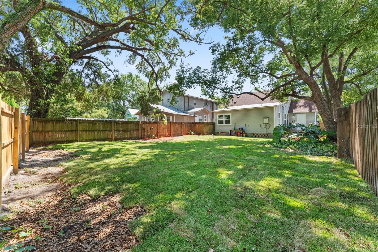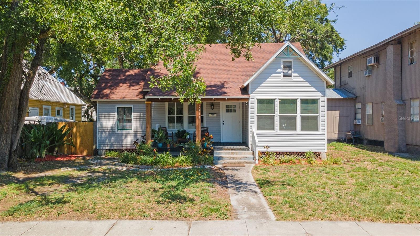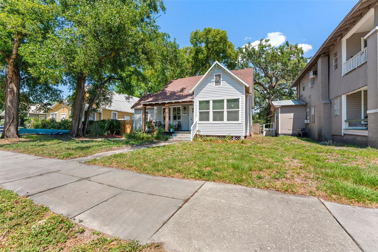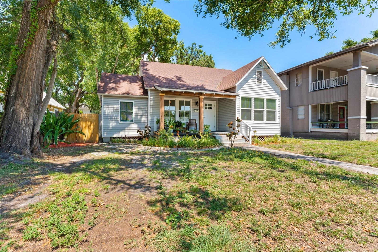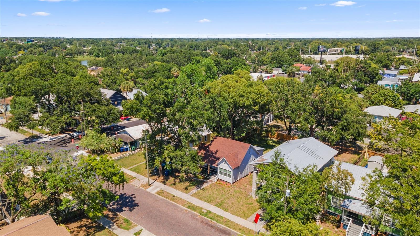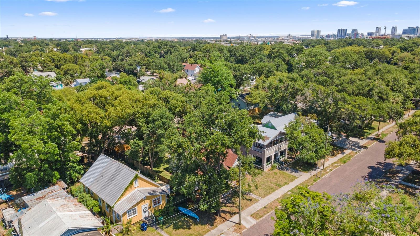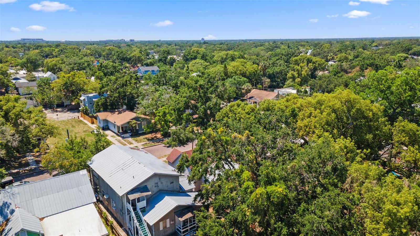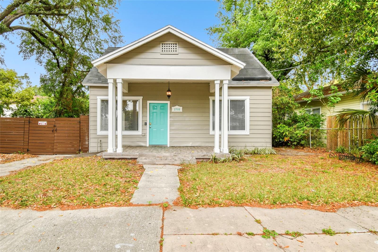2911 Jefferson Street, TAMPA, FL 33602
Property Photos
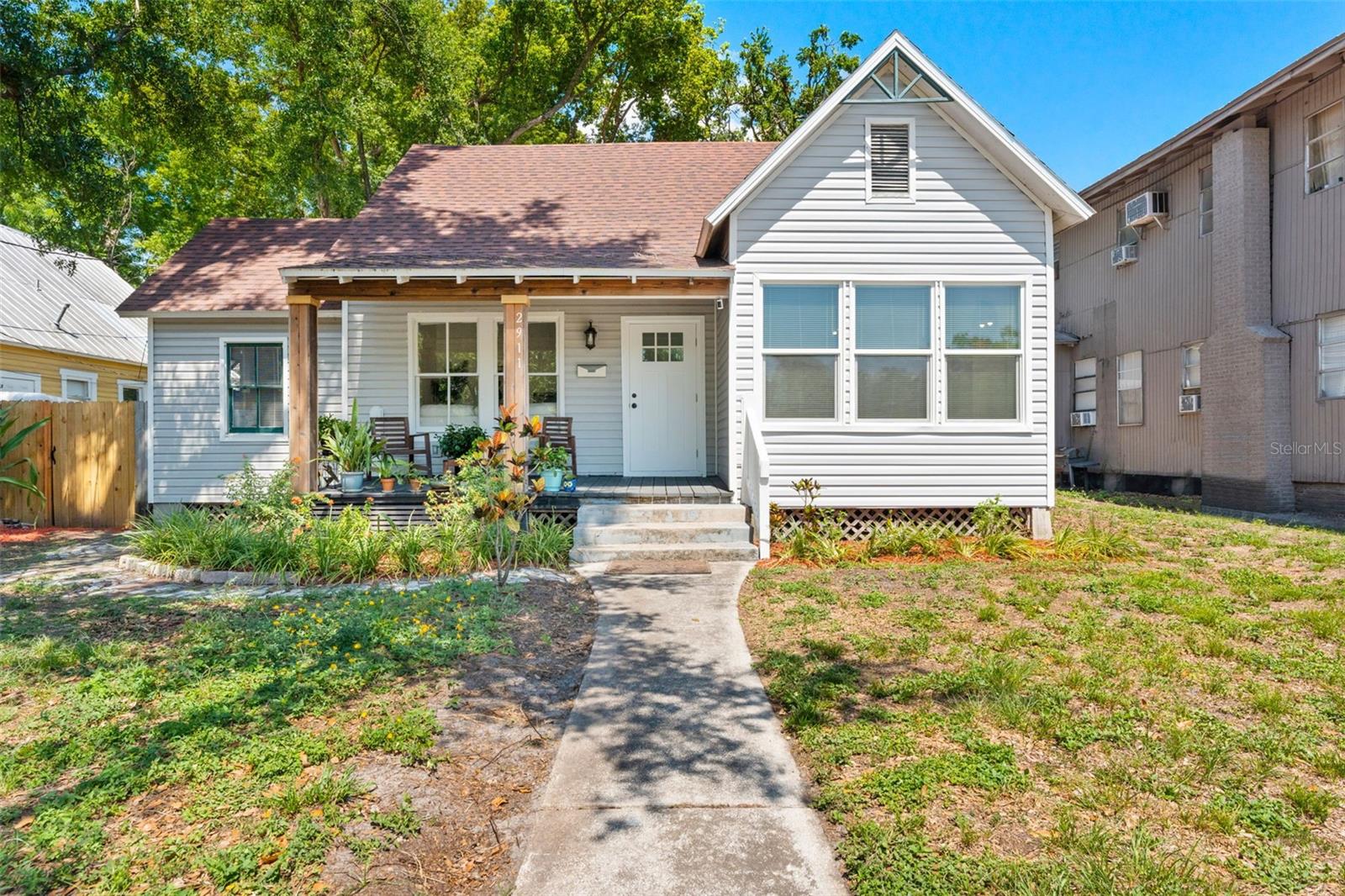
Would you like to sell your home before you purchase this one?
Priced at Only: $499,000
For more Information Call:
Address: 2911 Jefferson Street, TAMPA, FL 33602
Property Location and Similar Properties
- MLS#: TB8388353 ( Residential )
- Street Address: 2911 Jefferson Street
- Viewed: 5
- Price: $499,000
- Price sqft: $358
- Waterfront: No
- Year Built: 1905
- Bldg sqft: 1395
- Bedrooms: 3
- Total Baths: 2
- Full Baths: 2
- Days On Market: 3
- Additional Information
- Geolocation: 27.9705 / -82.4566
- County: HILLSBOROUGH
- City: TAMPA
- Zipcode: 33602
- Subdivision: Orange Villa
- Elementary School: Graham HB
- Middle School: Stewart HB
- High School: Hillsborough HB
- Provided by: COMPASS FLORIDA LLC
- Contact: Cristy Holt
- 305-851-2820

- DMCA Notice
-
DescriptionWelcome to Tampas first suburb, the vibrant Tampa Heights Neighborhood! Have you been dreaming of city living with your own tree canopy and backyard? We have the house for you. Just north of downtown Tampa, you can enjoy the best of city living and comfort of community. Pulling up you will be instantly drawn in by the undeniable charm of this Historic Heights bungalow. Set on a peaceful, brick street shaded by mature trees, this gem effortlessly balances classic character with refined updates. Step onto the inviting front porch and imagine watching the sunset, waving hello to neighbors walking their dogs or out for a jog. Step through the front door and into a home where history meets contemporary living. Inside, you're greeted by soaring decorative ceilings and a fresh paint palette that breathes life into every room. Gorgeous hardwood and high end wood composite floors guide you through the thoughtfully designed layout. The living spaces are warm and inviting, perfect for both entertaining and everyday life. The kitchen, updated in 2018 and 2025, boasts sleek cabinetry, new appliances, and an island ideal for hosting friends or relaxing meal prep. Once you are ready to retire for the evening the primary suite and two spacious guest bedrooms welcome you. The primary suite with walk in closet and full bathroom gives you the retreat you've been looking for. Both full bathrooms include a stunning 2025 renovation that elevates your daily routine. Adjacent to your living area is the spacious laundry room/mud room which will lead you to your side door to the back yard. Wander out back, a generous, shaded yard awaitsenclosed by a fence and gate, and surrounded by fresh landscaping. Take a short jaunt or bike ride and find yourself ready to swim or workout at the YMCA, stroll along the Riverwalk, or enjoy activities or restaurants at Armature Works. Lively Seminole Heights and dynamic Ybor City are also only minutes away. Built in 1905, with all major systems up to date: a new roof (2019), new A/C (2024), and updated appliances including a brand new oven/range (2025) and refrigerator (2025). Even the washer (2020) and dishwasher (2017) are ready for your move in. This stunning house is more than a homeits a piece of Tampa history, reimagined for modern living. Schedule your private showing today and make this rare gem your home.
Payment Calculator
- Principal & Interest -
- Property Tax $
- Home Insurance $
- HOA Fees $
- Monthly -
For a Fast & FREE Mortgage Pre-Approval Apply Now
Apply Now
 Apply Now
Apply NowFeatures
Building and Construction
- Covered Spaces: 0.00
- Exterior Features: Sidewalk
- Fencing: Fenced, Wood
- Flooring: Hardwood, Tile, Wood
- Living Area: 1211.00
- Roof: Shingle
Property Information
- Property Condition: Completed
Land Information
- Lot Features: Historic District, City Limits, In County, Landscaped, Oversized Lot, Sidewalk, Street Brick
School Information
- High School: Hillsborough-HB
- Middle School: Stewart-HB
- School Elementary: Graham-HB
Garage and Parking
- Garage Spaces: 0.00
- Open Parking Spaces: 0.00
- Parking Features: Driveway, On Street
Eco-Communities
- Water Source: Public
Utilities
- Carport Spaces: 0.00
- Cooling: Central Air
- Heating: Central, Electric
- Sewer: Public Sewer
- Utilities: Cable Available, Electricity Connected, Natural Gas Connected, Sewer Connected, Water Connected
Finance and Tax Information
- Home Owners Association Fee: 0.00
- Insurance Expense: 0.00
- Net Operating Income: 0.00
- Other Expense: 0.00
- Tax Year: 2024
Other Features
- Appliances: Dishwasher, Range, Refrigerator
- Country: US
- Interior Features: Ceiling Fans(s), Coffered Ceiling(s), High Ceilings, Kitchen/Family Room Combo, Open Floorplan, Primary Bedroom Main Floor, Solid Surface Counters, Thermostat, Walk-In Closet(s), Window Treatments
- Legal Description: ORANGE VILLA LOT 3
- Levels: One
- Area Major: 33602 - Tampa
- Occupant Type: Owner
- Parcel Number: A-12-29-18-4RQ-000000-00003.0
- Style: Bungalow
- Zoning Code: RS-50
Similar Properties
Nearby Subdivisions
1000 Water Street Condo
1000 Water Street Condominium
Beach Harbour
Centralia
Drews Add To Tampa
Fairburn
Golds Sub
Hotel Ora Private Residences
Hotel Ora + Private Residences
Island Homes Ph Iii
Keys/south Tampa Heights Area
Keyssouth Tampa Heights Area
Munro Mc Intoshs Add
Ora
Orange Villa
Pippin C R
Ridgewood Park
River Heights
Riverwoods Sub
Robles Sub Of Pt Of
Rosebury Park
Suburb Royal
West Highlands

- Natalie Gorse, REALTOR ®
- Tropic Shores Realty
- Office: 352.684.7371
- Mobile: 352.584.7611
- Fax: 352.584.7611
- nataliegorse352@gmail.com

