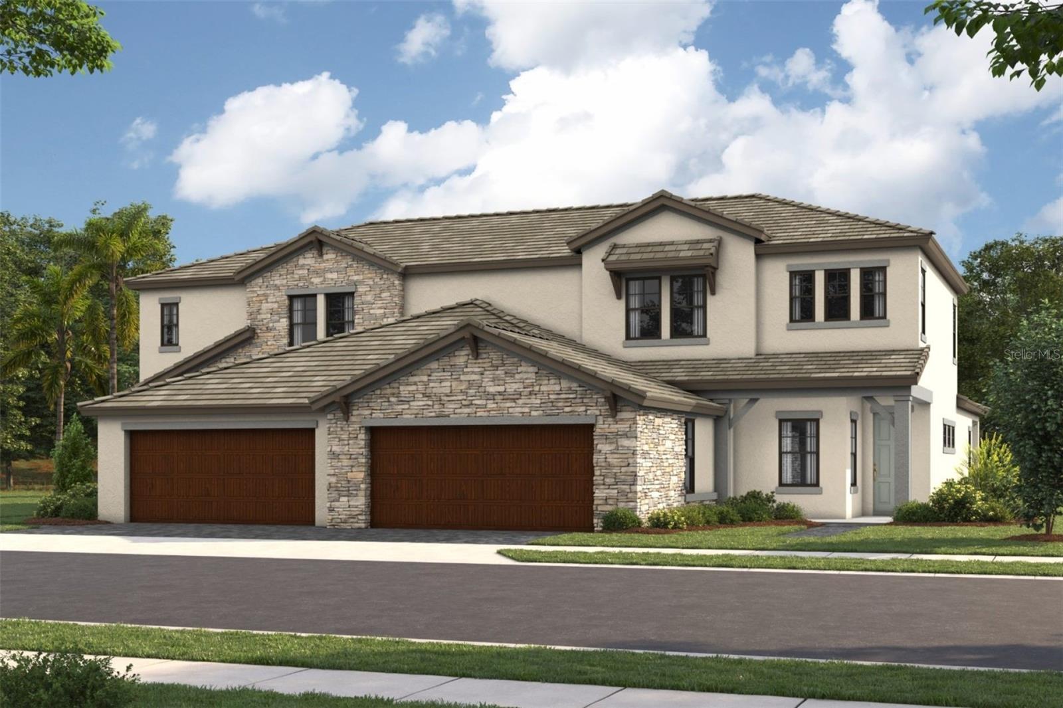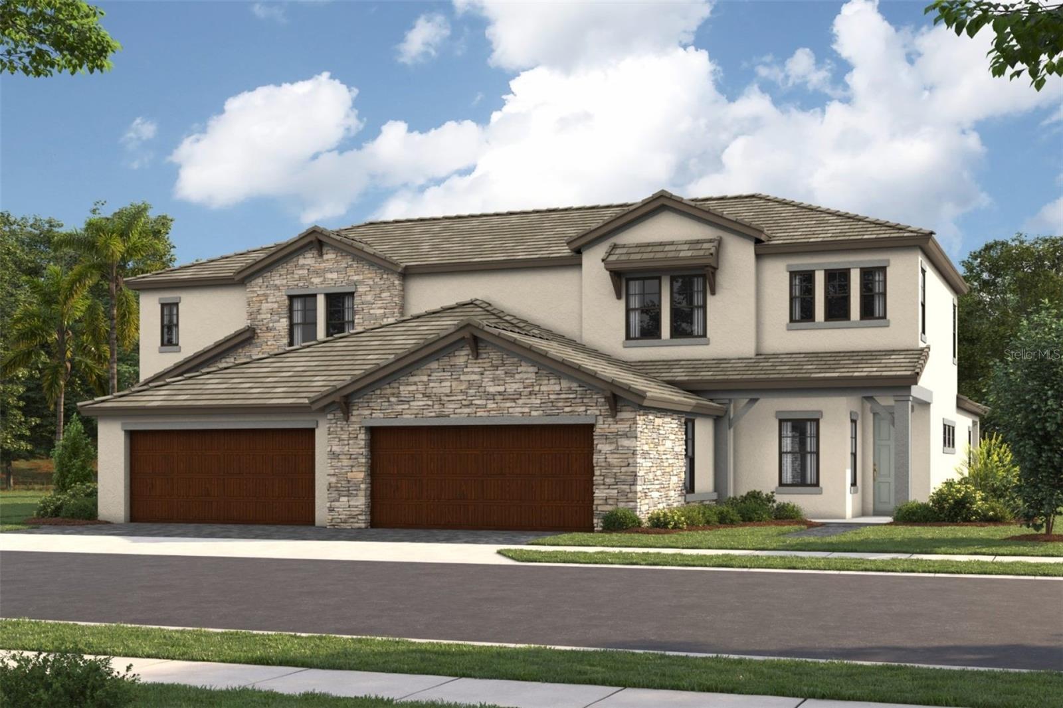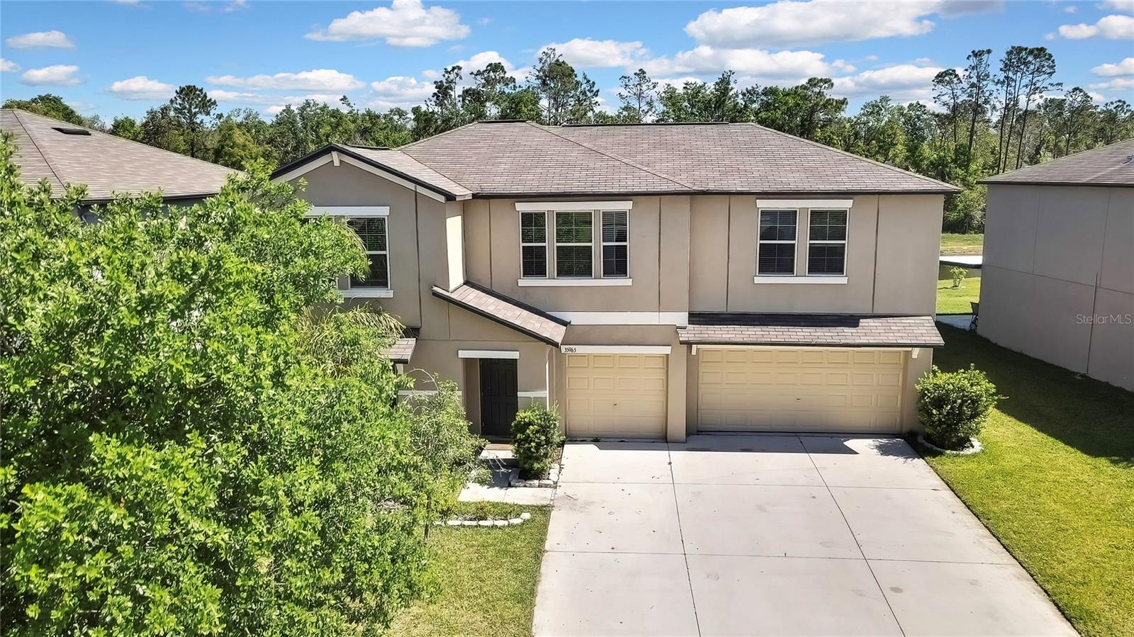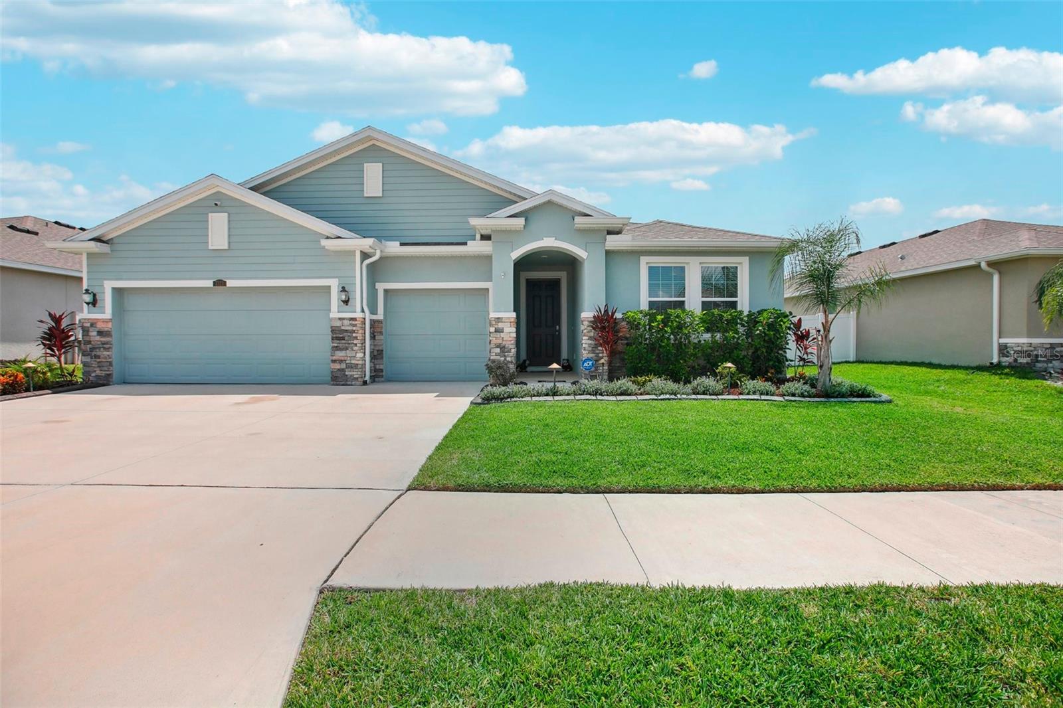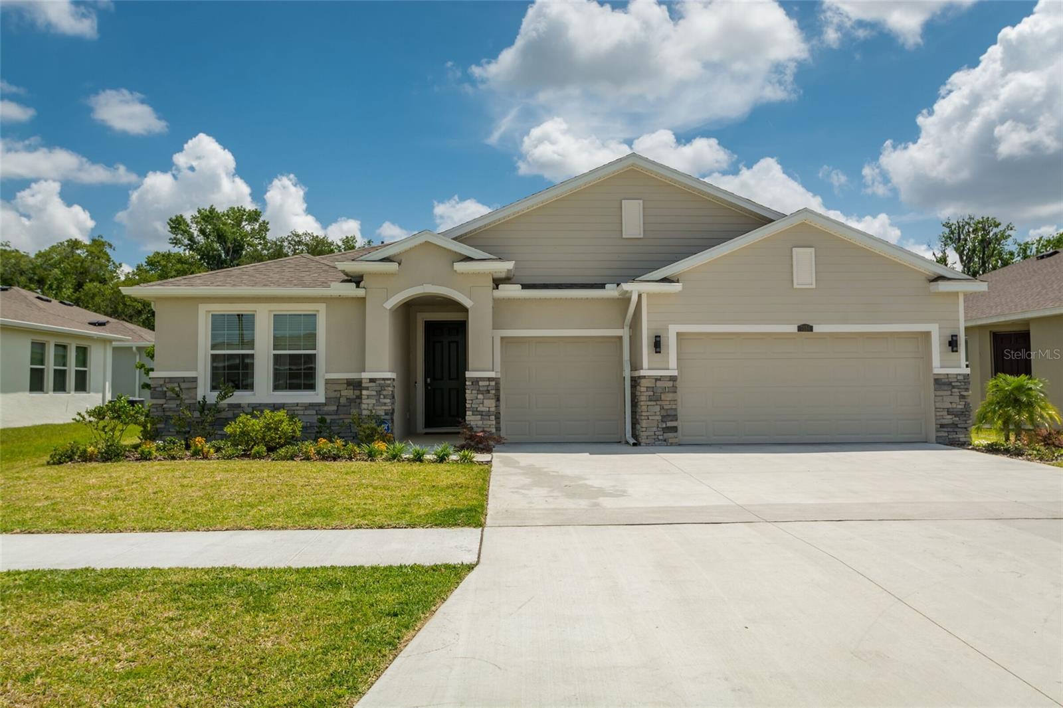6670 Paden Wheel Street, ZEPHYRHILLS, FL 33541
Property Photos

Would you like to sell your home before you purchase this one?
Priced at Only: $489,900
For more Information Call:
Address: 6670 Paden Wheel Street, ZEPHYRHILLS, FL 33541
Property Location and Similar Properties
- MLS#: TB8388474 ( Residential )
- Street Address: 6670 Paden Wheel Street
- Viewed: 14
- Price: $489,900
- Price sqft: $151
- Waterfront: No
- Year Built: 2018
- Bldg sqft: 3243
- Bedrooms: 4
- Total Baths: 3
- Full Baths: 3
- Garage / Parking Spaces: 3
- Days On Market: 3
- Additional Information
- Geolocation: 28.2521 / -82.2223
- County: PASCO
- City: ZEPHYRHILLS
- Zipcode: 33541
- Subdivision: Silverado Ranch
- Elementary School: West Zephyrhills Elemen PO
- Middle School: Raymond B Stewart Middle PO
- High School: Zephryhills High School PO
- Provided by: KELLER WILLIAMS RLTY NEW TAMPA
- Contact: Erica Shireman
- 813-994-4422

- DMCA Notice
-
DescriptionWelcome to your dream home in the highly desirable Silverado Ranch! This exquisite 4 bedroom, 3 bathroom, 3 car garage with OFFICE home on a gorgeous CORNER lot exudes modern luxury and convenience with a spacious 2,423 square foot layout. Step into a grand entrance to discover high ceilings and custom built storage cabinets. The formal dining room, enhanced with a stunning custom accent wall, is perfect for hosting elegant dinners. Enjoy the seamless open floor plan as the gourmet kitchen overlooks the inviting living room, featuring stainless appliances, granite countertops, and both pendant and recessed lighting for a touch of sophistication. The primary suite is a true retreat, offering a massive walk in closet, a large soaking tub, a walk in shower, and dual sinks with GRANITE countertops. For those who work from home, the office is a sanctuary of productivity, complete with a striking custom solid wood barn door. This home is a GOOGLE SMART HOME equipped with voice control, smart lighting, a Ring doorbell, 8 exterior security camera system, and wireless speakers for top tier security and convenience. Outside, indulge in the SALTWATER POOL with a travertine deck, outdoor sound system, and landscape and accent lighting. The pet friendly artificial turf and fully fenced vinyl backyard provide a haven for both family and pets. Your pet will love the pet lookout on the side fence. This home also offers landscape lighting and irrigation for the lush landscape. This owner thought of EVERYTHING! Recent upgrades include a newly painted interior and exterior, rain gutters, and stylish tile in the main areas (recently resealed grout) and luxury vinyl plank flooring in the bedrooms. Located near hospitals, a tennis center, Wiregrass Mall, and premium outlets, this home offers easy access to Tampa. Don't miss out on this extraordinary opportunity to own a slice of paradise!
Payment Calculator
- Principal & Interest -
- Property Tax $
- Home Insurance $
- HOA Fees $
- Monthly -
For a Fast & FREE Mortgage Pre-Approval Apply Now
Apply Now
 Apply Now
Apply NowFeatures
Building and Construction
- Builder Name: Lennar
- Covered Spaces: 0.00
- Exterior Features: Lighting, Rain Gutters, Sidewalk, Sliding Doors
- Fencing: Vinyl
- Flooring: Ceramic Tile, Luxury Vinyl
- Living Area: 2423.00
- Roof: Shingle
Property Information
- Property Condition: Completed
School Information
- High School: Zephryhills High School-PO
- Middle School: Raymond B Stewart Middle-PO
- School Elementary: West Zephyrhills Elemen-PO
Garage and Parking
- Garage Spaces: 3.00
- Open Parking Spaces: 0.00
Eco-Communities
- Pool Features: Gunite, In Ground, Lighting, Salt Water
- Water Source: Public
Utilities
- Carport Spaces: 0.00
- Cooling: Central Air
- Heating: Central, Heat Pump
- Pets Allowed: Yes
- Sewer: Public Sewer
- Utilities: BB/HS Internet Available, Electricity Connected, Sewer Connected, Underground Utilities, Water Connected
Amenities
- Association Amenities: Clubhouse, Park, Playground, Pool
Finance and Tax Information
- Home Owners Association Fee: 60.00
- Insurance Expense: 0.00
- Net Operating Income: 0.00
- Other Expense: 0.00
- Tax Year: 2024
Other Features
- Appliances: Dishwasher, Electric Water Heater, Microwave, Range, Refrigerator
- Association Name: Silverado Ranch North HOA/Breeze
- Association Phone: 813-565-4663
- Country: US
- Furnished: Unfurnished
- Interior Features: Cathedral Ceiling(s), Ceiling Fans(s), Eat-in Kitchen, High Ceilings, Kitchen/Family Room Combo, Open Floorplan, Smart Home, Solid Surface Counters, Split Bedroom, Stone Counters, Thermostat, Walk-In Closet(s), Window Treatments
- Legal Description: SILVERADO RANCH SUBDIVISION PHASES 2
- Levels: One
- Area Major: 33541 - Zephyrhills
- Occupant Type: Owner
- Parcel Number: 21-26-05-007.0-003.00-005.0
- Possession: Close Of Escrow
- Views: 14
- Zoning Code: PUD
Similar Properties
Nearby Subdivisions
Abbott Square
Abbott Square Ph 1a
Abbott Square Ph 1b
Abbott Square Ph 2
American Condo Parks
American Condominimum Parks Ze
American Condominium Parks Zep
Arrowhead Place
Casa Del Sol
Casa Del Sol Ph 2
Chalfont Villas
Chapel Creek
Chapel Creek Phase 1b Village
Chapel Creek Viilages
Chapel Crk A E U-x Ph 01a
Chapel Crk A E Ux Ph 01a
Chapel Crk Vlgs 7 8 Ph 13
Chapel Crk Vlgs 7 8 Phs 13
Cunningham Estates
Englewood Ph 01
Epping Forest
Epping Forest At Lake Bernadet
Fort King Acres
Grand Horizons
Greens At Hidden Creek
Hammock At Two Rivers
Harvest Ridge
Hidden Creek
Hidden Crk Ph 1 2
Hidden Crk Ph 1 & 2
Lake Bernadette
Lake Bernadette Gardens
Monroe Mdws
N/a
Not In Hernando
Oak Run Sub
Orange Grove Villas
Sandalwood Mobile Home
Silverado
Silverado Ranch
Silverado Ranch Sub
Silverado Ranch Subdivision Ph
South Hill
South Hill Mhp
Spanish Trails Village Condo
Spanish Trails West Residentia
Tamarack At Two Rivers
Ten Oaks
Tippecanoe Village Unrec
Two Rivers
Two Rivers Parcel E Villas Pb
Two Rivers Ph A Prcl Al
Two Rivers Ph B Pcl A1
Two Rivers Ph B Prcl A1
Two Rivers Prcl Ph A Prcl A2
Unrec E1/4 Nw1/4 Ofne1/4
Wimbledon Greens
Zephyr Place
Zephyr Rdg Ph 1-a
Zephyr Rdg Ph 1a
Zephyr Rdg Ph 2
Zephyr Ridge
Zephyrhills Colony Co
Zephyrhills Colony Company

- Natalie Gorse, REALTOR ®
- Tropic Shores Realty
- Office: 352.684.7371
- Mobile: 352.584.7611
- Fax: 352.584.7611
- nataliegorse352@gmail.com





















































