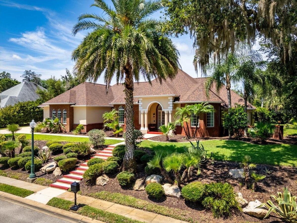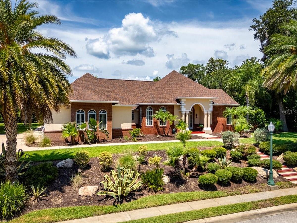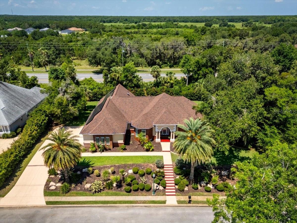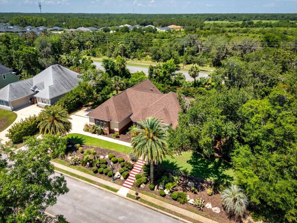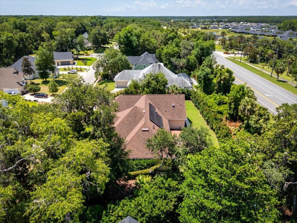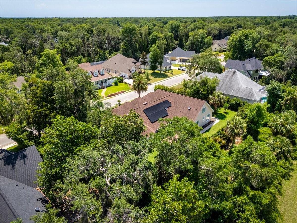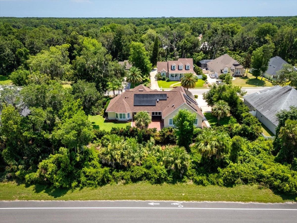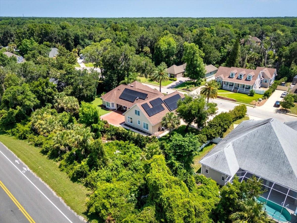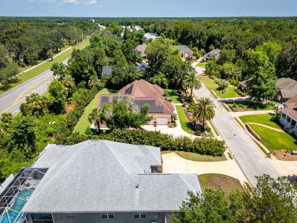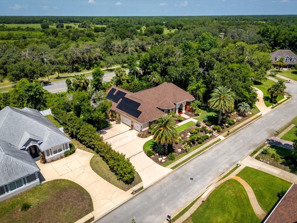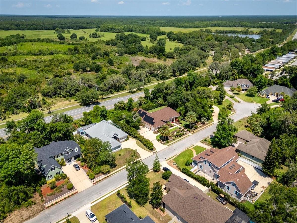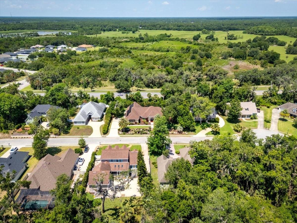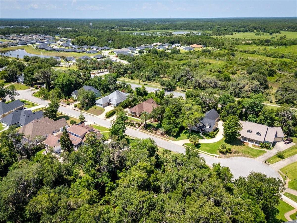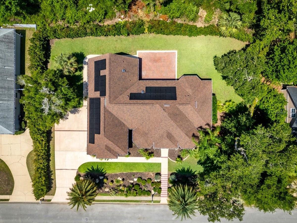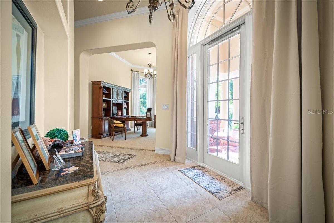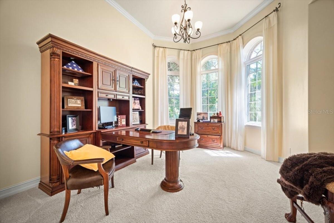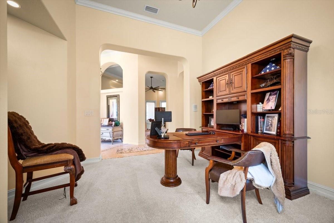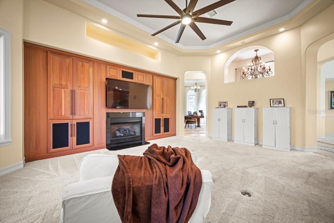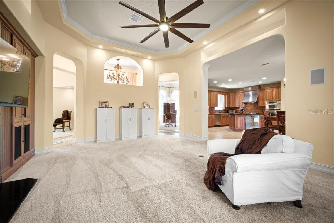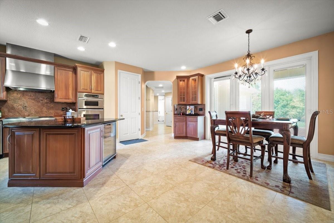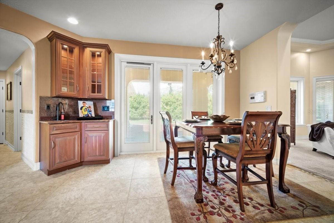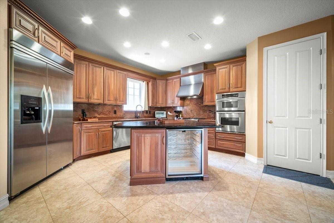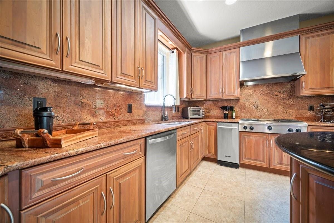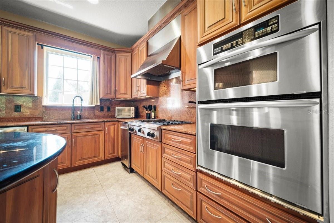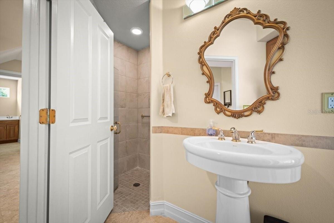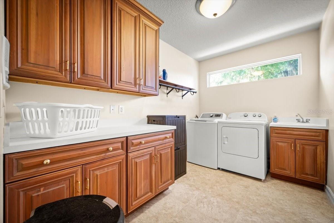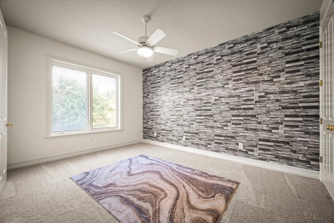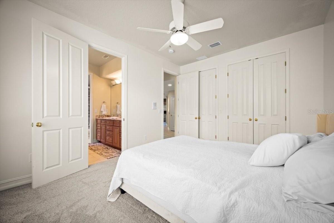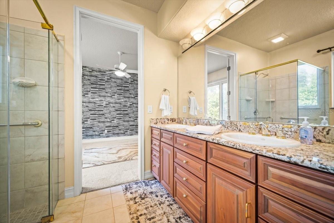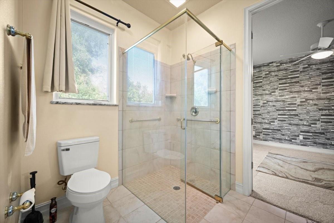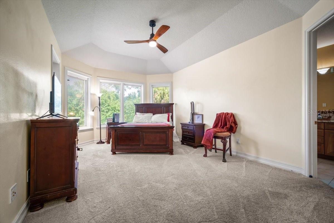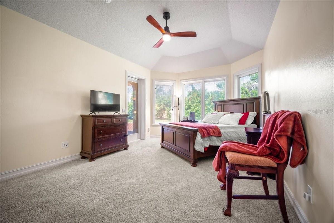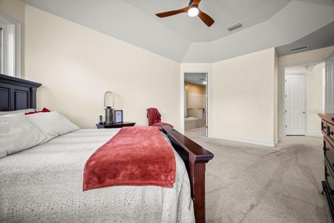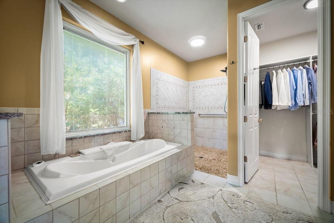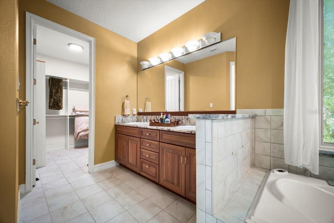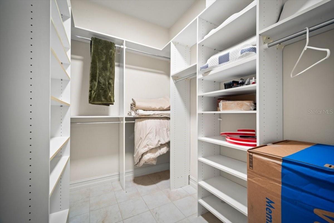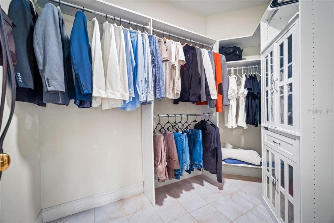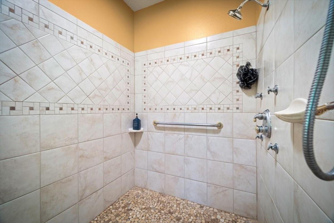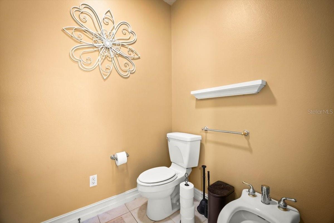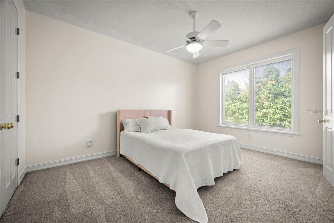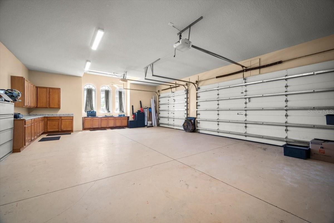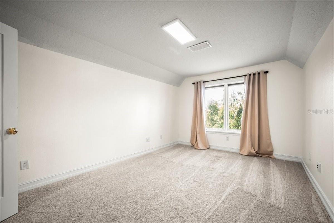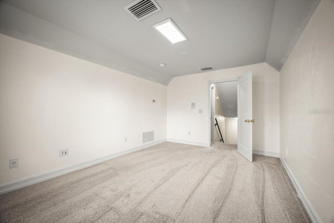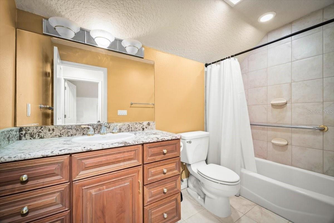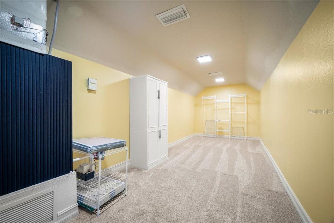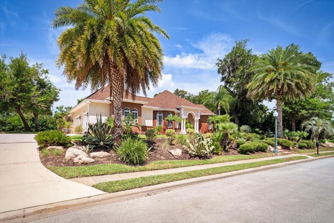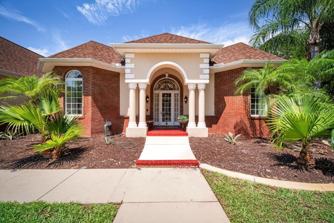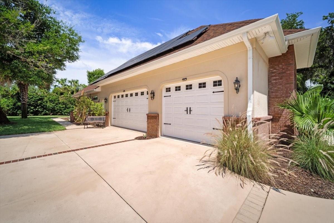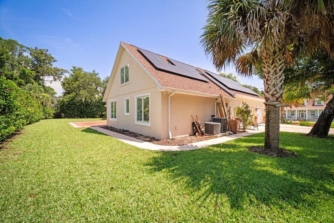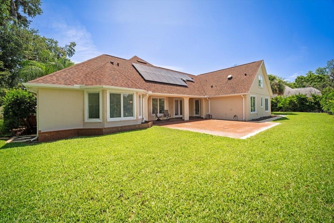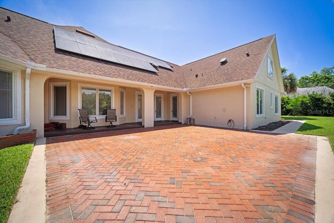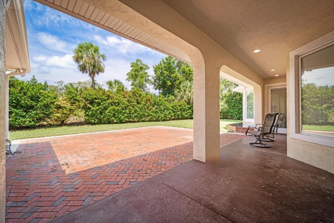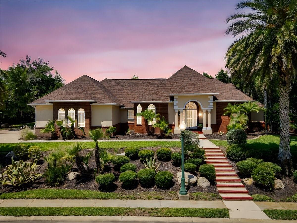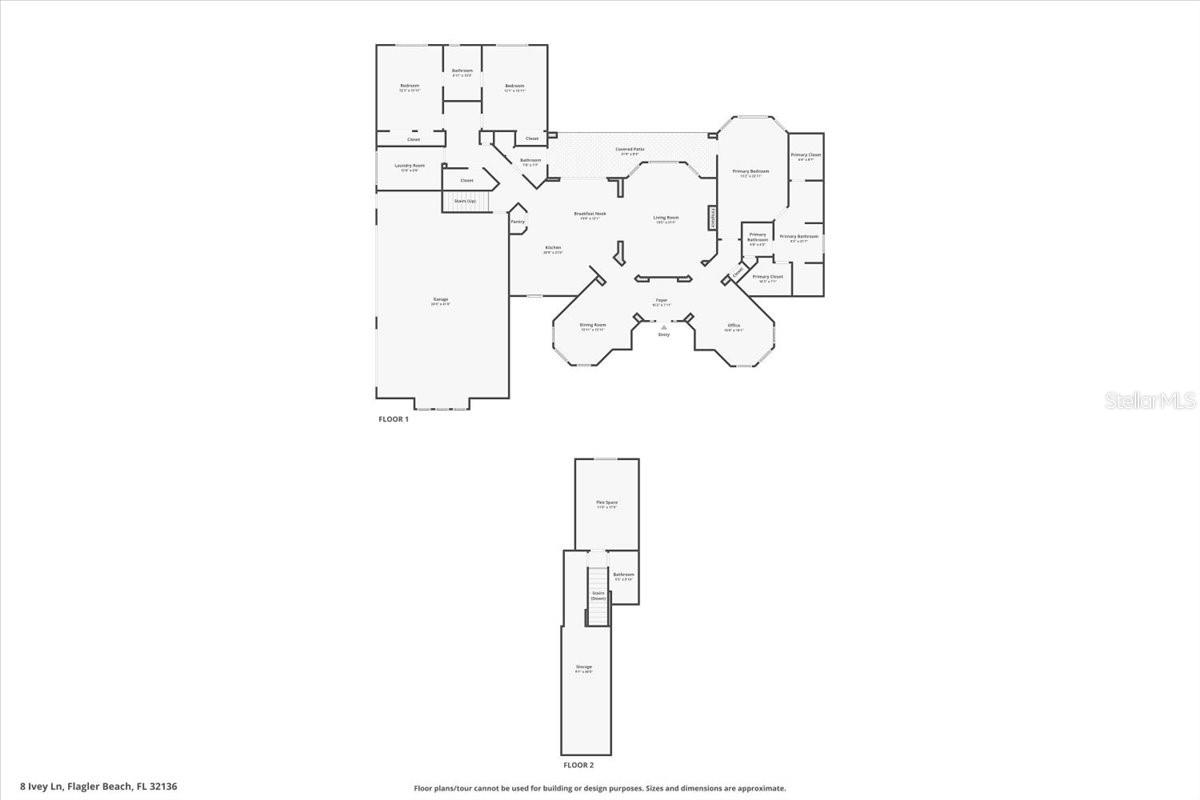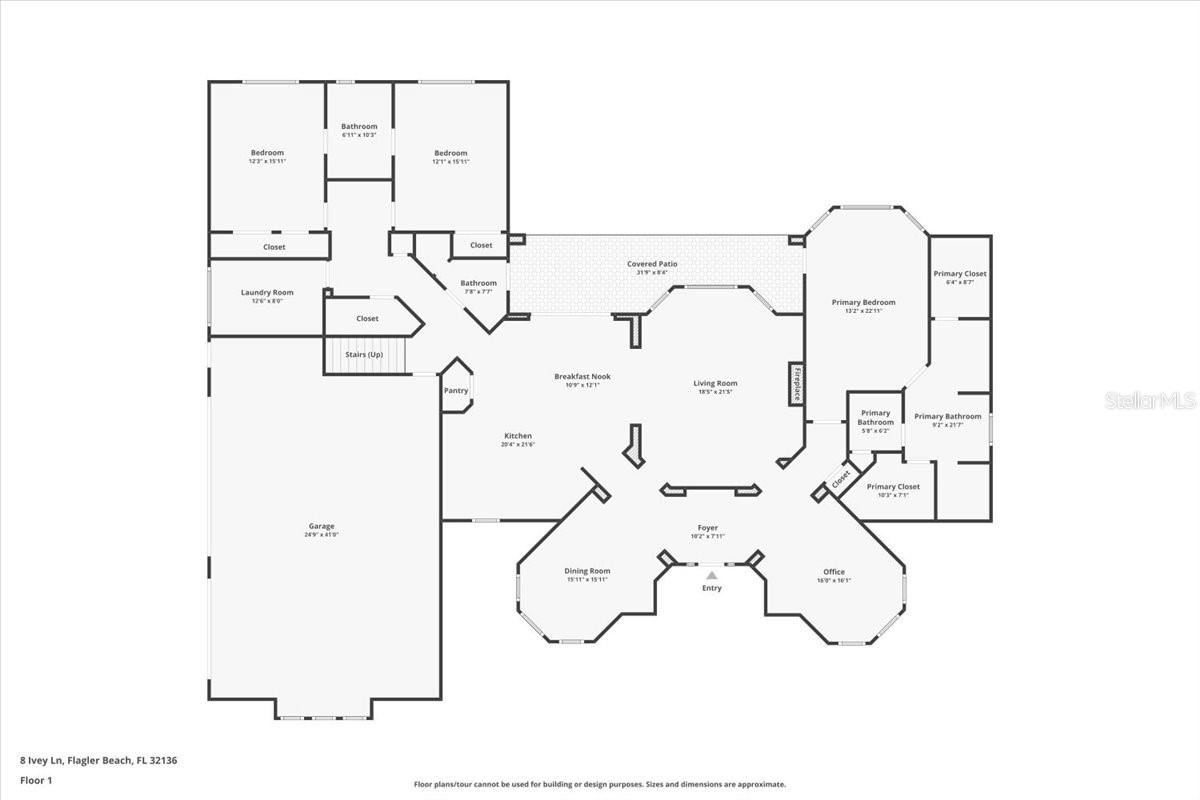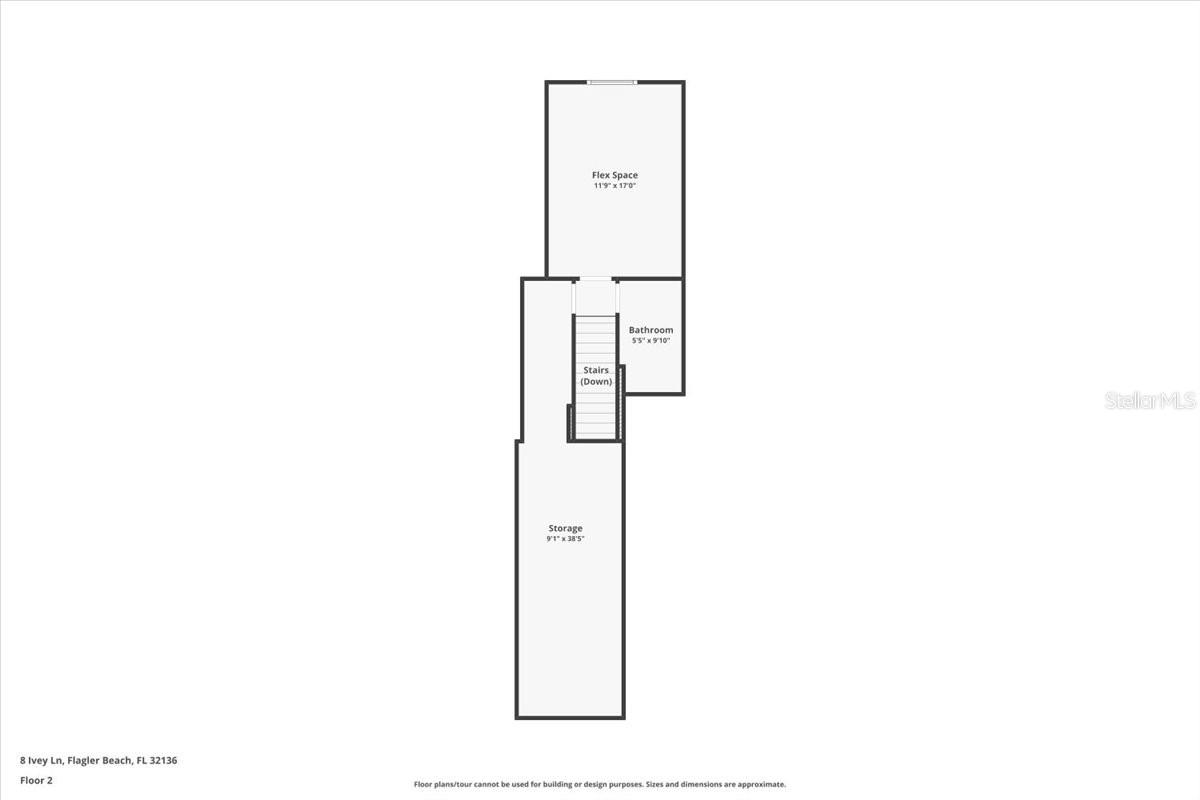8 Ivey Lane , FLAGLER BEACH, FL 32136
Property Photos
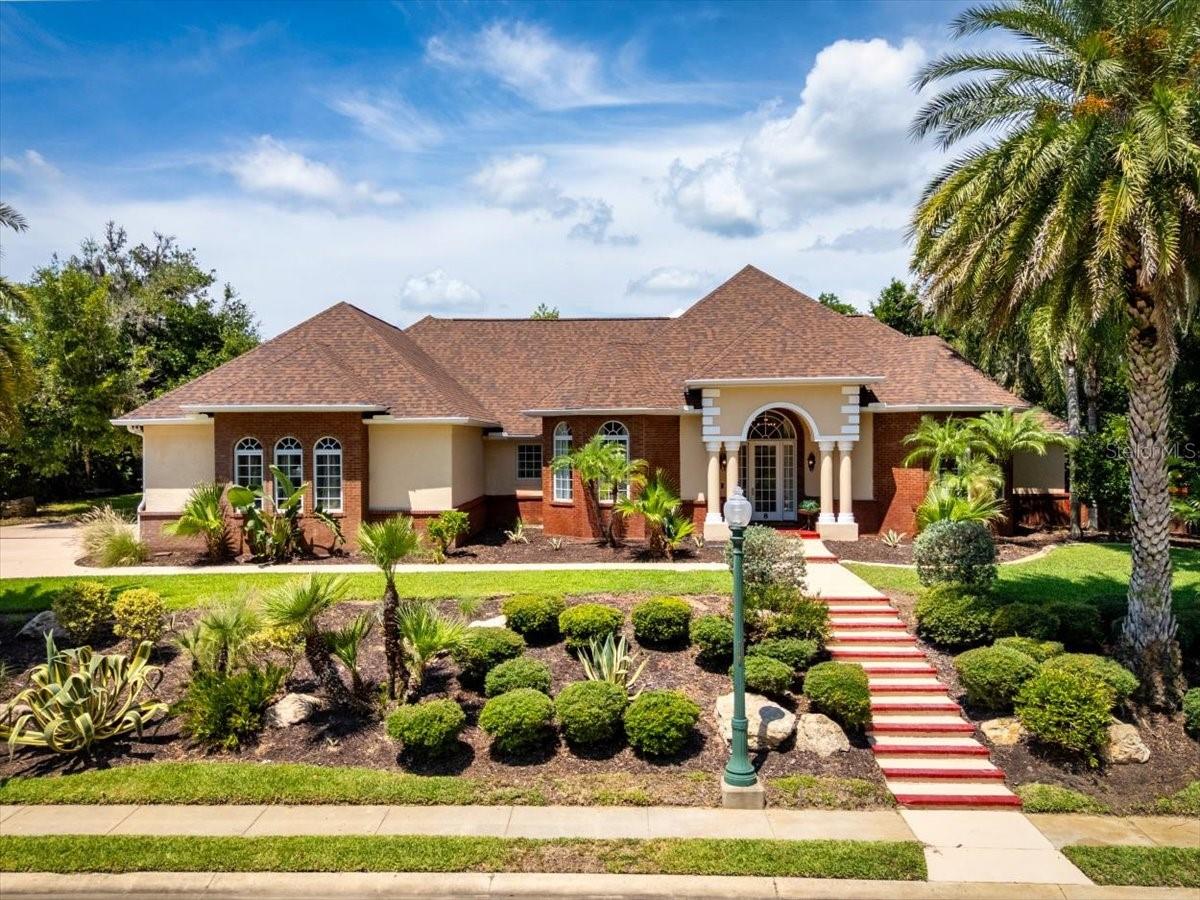
Would you like to sell your home before you purchase this one?
Priced at Only: $870,000
For more Information Call:
Address: 8 Ivey Lane , FLAGLER BEACH, FL 32136
Property Location and Similar Properties
- MLS#: TB8388508 ( Residential )
- Street Address: 8 Ivey Lane
- Viewed: 5
- Price: $870,000
- Price sqft: $149
- Waterfront: No
- Year Built: 2004
- Bldg sqft: 5847
- Bedrooms: 4
- Total Baths: 4
- Full Baths: 4
- Garage / Parking Spaces: 3
- Days On Market: 4
- Additional Information
- Geolocation: 29.4247 / -81.1506
- County: FLAGLER
- City: FLAGLER BEACH
- Zipcode: 32136
- Subdivision: Fairchild Oaks
- Provided by: MARK SPAIN REAL ESTATE
- Contact: Dina Pizzuto
- 855-299-7653

- DMCA Notice
-
DescriptionAssumable 2.25% VA Loan! Gorgeous 4 Bedroom, 4 Bathroom Home on rare Double Lot in a Desirable Gated Community! This well appointed home features every upgrade you could want. The open concept layout, high ceilings, and quality finishes make this home perfect for both everyday grand living and entertaining. The gourmet kitchen includes granite countertops, stainless steel appliances, a large island, & wine fridge with wet bar; open layout into the living and dining areas. The home is ready for a poolideal for creating your custom backyard oasis. A standout feature is the leased solar panel system, which significantly reduces energy costs and has already begun generating electric company credits. The lease will be transferred to the new owner, offering long term savings from day one. Additional highlights include generously sized bedrooms, a luxurious primary suite with a spa like bathroom, smart home wiring, and a spacious 3 car garage with cabinetry.
Payment Calculator
- Principal & Interest -
- Property Tax $
- Home Insurance $
- HOA Fees $
- Monthly -
For a Fast & FREE Mortgage Pre-Approval Apply Now
Apply Now
 Apply Now
Apply NowFeatures
Building and Construction
- Covered Spaces: 0.00
- Exterior Features: Sliding Doors
- Flooring: Carpet, Tile
- Living Area: 3824.00
- Roof: Shingle
Garage and Parking
- Garage Spaces: 3.00
- Open Parking Spaces: 0.00
- Parking Features: Garage Faces Side
Eco-Communities
- Water Source: Public
Utilities
- Carport Spaces: 0.00
- Cooling: Central Air
- Heating: Central, Solar
- Pets Allowed: Yes
- Sewer: Public Sewer
- Utilities: Electricity Connected, Sewer Available, Water Available
Finance and Tax Information
- Home Owners Association Fee: 124.00
- Insurance Expense: 0.00
- Net Operating Income: 0.00
- Other Expense: 0.00
- Tax Year: 2024
Other Features
- Appliances: Built-In Oven, Dishwasher, Disposal, Dryer, Gas Water Heater, Microwave, Range, Refrigerator, Trash Compactor, Washer, Water Softener, Wine Refrigerator
- Association Name: Coast to Coast Asso Mgmt
- Country: US
- Interior Features: Ceiling Fans(s), Primary Bedroom Main Floor
- Legal Description: FARICHILD OAKS PHASE III LOT 108 & 109 OR 806 PG 1275-76 OR 2291/1634 OR 2352/899-ONE WITNESS
- Levels: Two
- Area Major: 32136 - Flagler Beach
- Occupant Type: Owner
- Parcel Number: 37-12-31-1927-00000-1080
- Zoning Code: PUD
Similar Properties
Nearby Subdivisions
Aliki Gold Coast
Amended Sub
Atlanta Bch Sub
Atlanta Beach Sub
Atlantic Condo
Beach Park Village
Beach Village Park
Beverly Beach Surfside Estates
Bruner Add Sub
Bulow Oaks East
Bulow Woods
Custers Palm Harbor Un Ii
Dolphin Cove
Eagle Lakes Ph 1 Sec 1
Eagle Lakes Ph I Sec I
Emerald Cove Sub
Fairchild Oaks
Flagler Beach
Flagler Beach Polo Club West
Flagler County
Flagler Fairchild Oaks
Fuquay
Fuquay Sub
Fuquay Subd
George Moody
George Moody Sub
Golden Beach
Lambert Ave Sub
Mobbs
Mobbs Sub
Model Land Co Sub
Moody Sub
Morningside Sub
Morningside Sub57
Not Assigned-flagler
Not Available-flagler
Not In Subdivision
Not On List
Not On The List
Ocean City Sub
Ocean Palm
Ocean Palm Sub
Ocean Song Sub
Osprey Point
Other
Painters Walk
Palm Harbor Sub
Palm Island Rec Sub
Palma Vista Sub
Pebble Beach Village Prcl B
Plaza Caribe Condo
Reserve East
Rio Del Mar
Rio Mar Sub
River Beach
River Oaks
River Oaks Add
River Oaks Sub
Seaside Landings
Seaside Manor
Seaside Manor Sub
Shelter Cove Sub
Steflik
Sugar Mill Plantation
Sugar Mill Plantation Ph 1
Sugar Mill Plantation Ph I
Sunset Inlet Sub
Surfside Estates
Venice Park
Venice Park Sub
Veranda Bay
Veranda Bay Ph 1a
Village Ph Ii
Waterwood Park
Windsongflagler Beach

- Natalie Gorse, REALTOR ®
- Tropic Shores Realty
- Office: 352.684.7371
- Mobile: 352.584.7611
- Fax: 352.584.7611
- nataliegorse352@gmail.com

