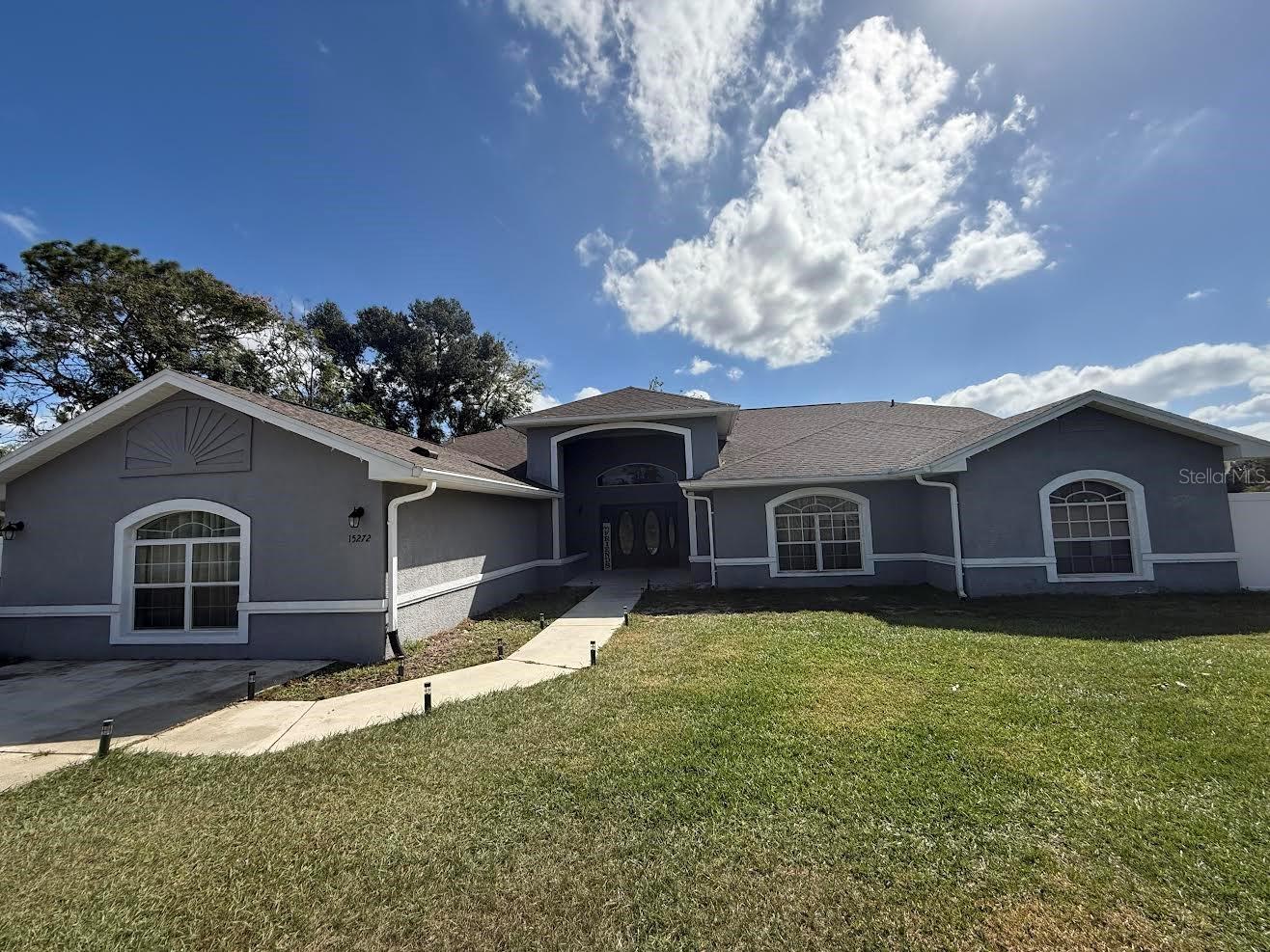14494 Copeland Way, BROOKSVILLE, FL 34604
Property Photos

Would you like to sell your home before you purchase this one?
Priced at Only: $535,000
For more Information Call:
Address: 14494 Copeland Way, BROOKSVILLE, FL 34604
Property Location and Similar Properties
- MLS#: TB8392914 ( Residential )
- Street Address: 14494 Copeland Way
- Viewed: 41
- Price: $535,000
- Price sqft: $157
- Waterfront: No
- Year Built: 2007
- Bldg sqft: 3406
- Bedrooms: 3
- Total Baths: 3
- Full Baths: 3
- Garage / Parking Spaces: 3
- Days On Market: 27
- Additional Information
- Geolocation: 28.4907 / -82.4816
- County: HERNANDO
- City: BROOKSVILLE
- Zipcode: 34604
- Subdivision: Springwood Estate
- Provided by: RE/MAX CHAMPIONS
- Contact: Colleen Nolan
- 727-807-7887

- DMCA Notice
-
DescriptionExecutive Pool Home on Expansive .86 Acre Lot in Spring Hill New Roof! Welcome to your private retreat! This stunning executive home is nestled on a spacious 0.86 acre lot in the heart of Spring Hill, offering a rare blend of luxury, comfort, and privacy. Featuring a sparkling in ground pool and a brand new roof, this home is ready for you to move in and start living the Florida lifestyle. Inside, youll find generously sized living areas, high ceilings, and elegant finishes throughout. The open concept kitchen overlooks the family room and pool area, making it ideal for entertaining. Large sliders and windows bring in natural light and showcase the serene backyard with a large patio with a stunning fireplace and pool views. The oversized lot provides plenty of space for gardening, recreation, or future additionsno HOA restrictions! Whether you're hosting gatherings or simply relaxing poolside, this property offers the space and flexibility youve been looking for. Conveniently located near shops, restaurants, medical facilities, and just a short drive to the Suncoast Parkway for easy access to Tampa.
Payment Calculator
- Principal & Interest -
- Property Tax $
- Home Insurance $
- HOA Fees $
- Monthly -
For a Fast & FREE Mortgage Pre-Approval Apply Now
Apply Now
 Apply Now
Apply NowFeatures
Building and Construction
- Covered Spaces: 0.00
- Exterior Features: Garden, Lighting, Private Mailbox
- Flooring: Ceramic Tile, Laminate
- Living Area: 2436.00
- Roof: Shingle
Property Information
- Property Condition: Completed
Garage and Parking
- Garage Spaces: 3.00
- Open Parking Spaces: 0.00
Eco-Communities
- Pool Features: Gunite
- Water Source: Public
Utilities
- Carport Spaces: 0.00
- Cooling: Central Air
- Heating: Central
- Pets Allowed: Yes
- Sewer: Public Sewer
- Utilities: Cable Connected, Electricity Connected
Finance and Tax Information
- Home Owners Association Fee: 0.00
- Insurance Expense: 0.00
- Net Operating Income: 0.00
- Other Expense: 0.00
- Tax Year: 2024
Other Features
- Appliances: Dishwasher, Dryer, Microwave, Range, Refrigerator, Washer
- Country: US
- Interior Features: Ceiling Fans(s), Open Floorplan
- Legal Description: SPRINGWOOD EST UNIT 5 LOT 12 & RESOL # 2006-56 DES IN ORB 2208 PG 1054
- Levels: One
- Area Major: 34604 - Brooksville/Masaryktown/Spring Hill
- Occupant Type: Owner
- Parcel Number: R14-223-18-3598-0000-0120
- Possession: Close Of Escrow
- Views: 41
Similar Properties
Nearby Subdivisions
Ac Ayers Rd/wiscon/pkwy E
Ac Ayers Rdwisconpkwy Eac04
Acerage
Acreage
Brooksville Gardens
Deerfield Estate Ph 3 4
Deerfield Estate Ph 5
Deerfield Estates
Glen Raven Ph 1
Glen Raven Phase 1
Hernando Oaks Ph 1
Hernando Oaks Ph 1a
Hernando Oaks Phase 3
Hidden Oaks Class 1 Sub
Masaryktown
N/a
Not In Hernando
Not On List
Oakwood Acres
Potterfield Gdn Ac Jj 1st Add
Quail Meadows Ph 1
Quail Meadows Phase 1
Sea Gate Village
Seagate Village
Silver Ridge
Springwood Estate
Springwood Estates
Springwood Estates Unit Ii
Suncoast Lndg Ph 1
Tangerine Estates
Trails At Rivard Ph 12 6
Trails At Rivard Phs 1,2 And 6
Trillium Village A
Trillium Village B
Trillium Village C
Trillium Village C Ph 1
Trillium Village C Ph 2a
Trillium Village D
Trillium Village E
Trillium Village E Ph 1
Trillium Village E Ph 2
Unplatted

- Natalie Gorse, REALTOR ®
- Tropic Shores Realty
- Office: 352.684.7371
- Mobile: 352.584.7611
- Fax: 352.584.7611
- nataliegorse352@gmail.com
















































































