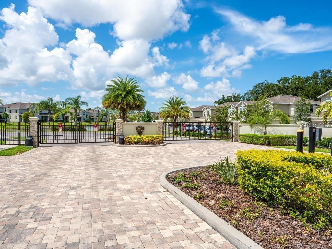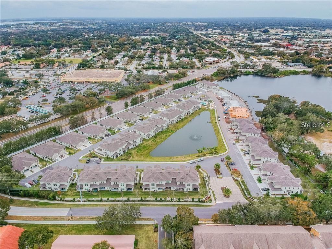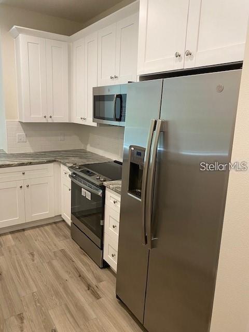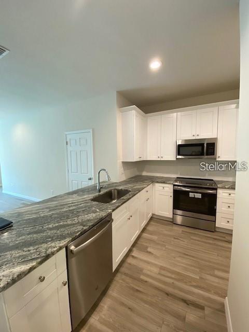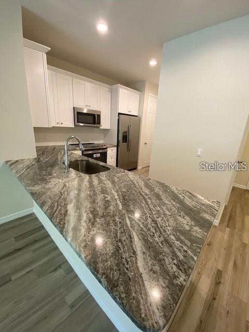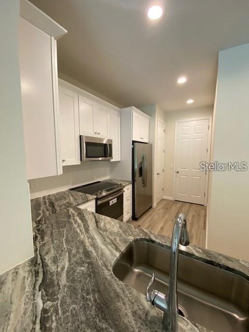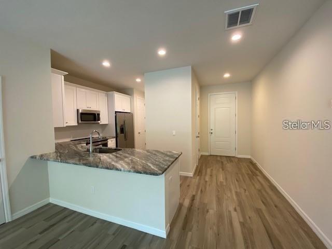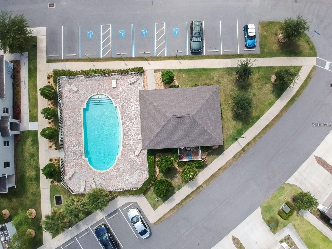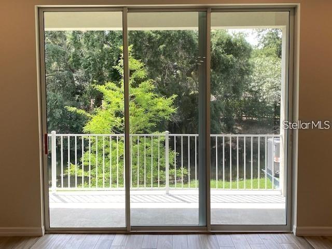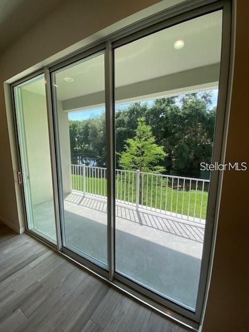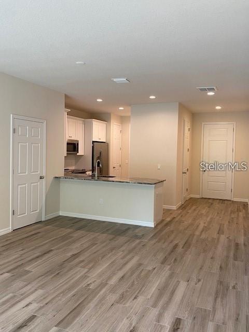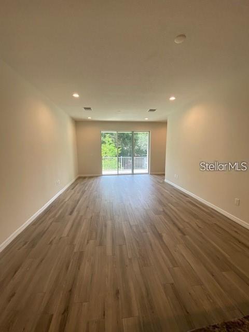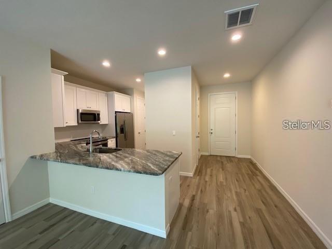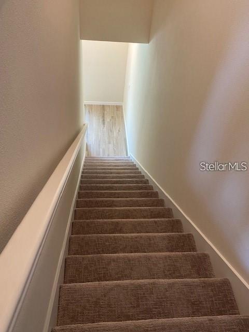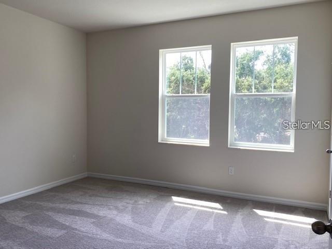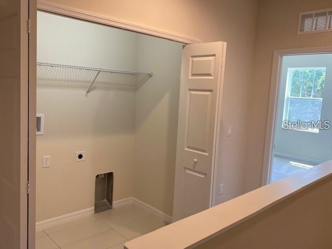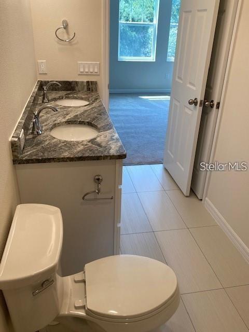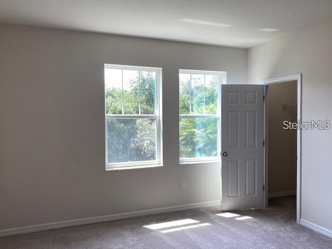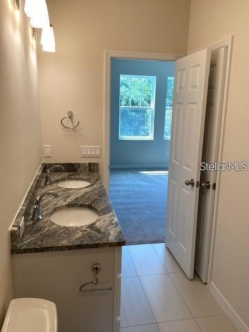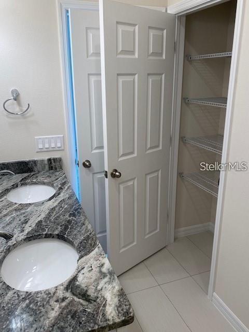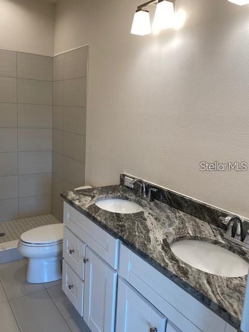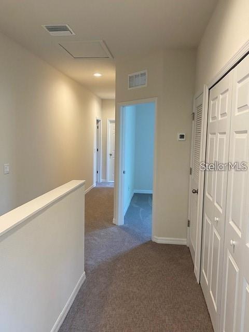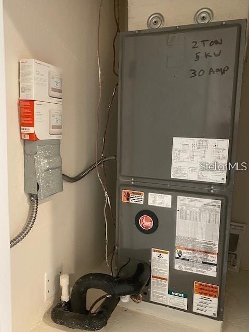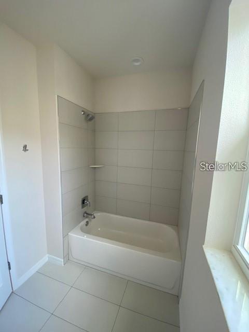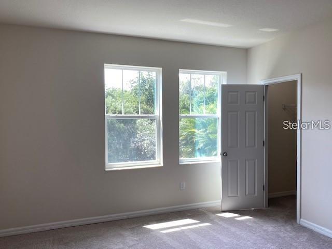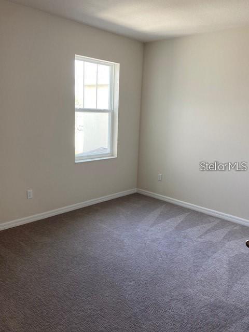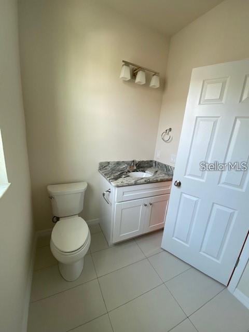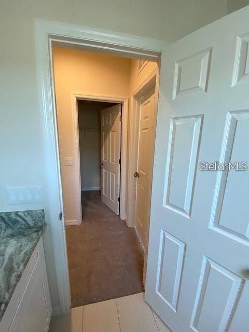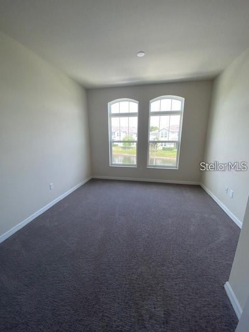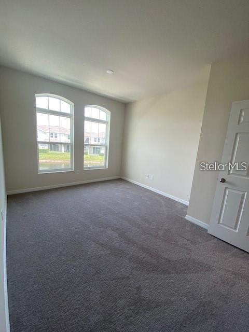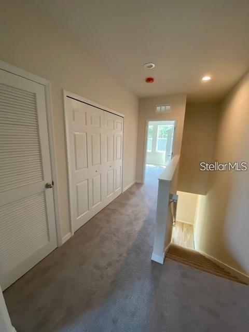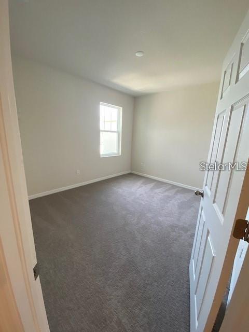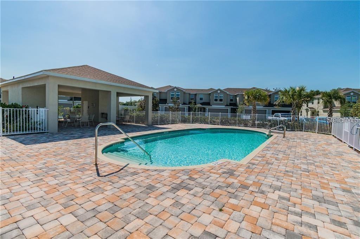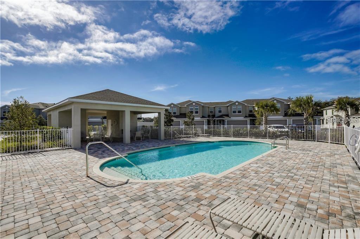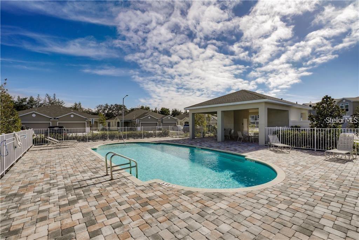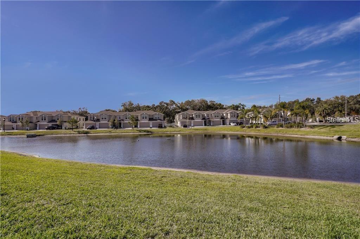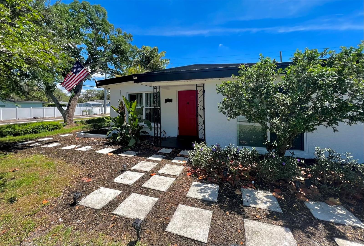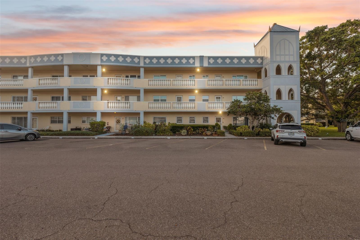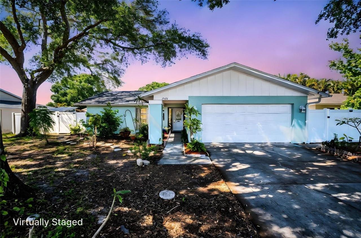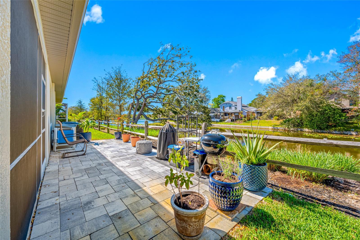1950 Lake Ridge Boulevard, CLEARWATER, FL 33763
Property Photos
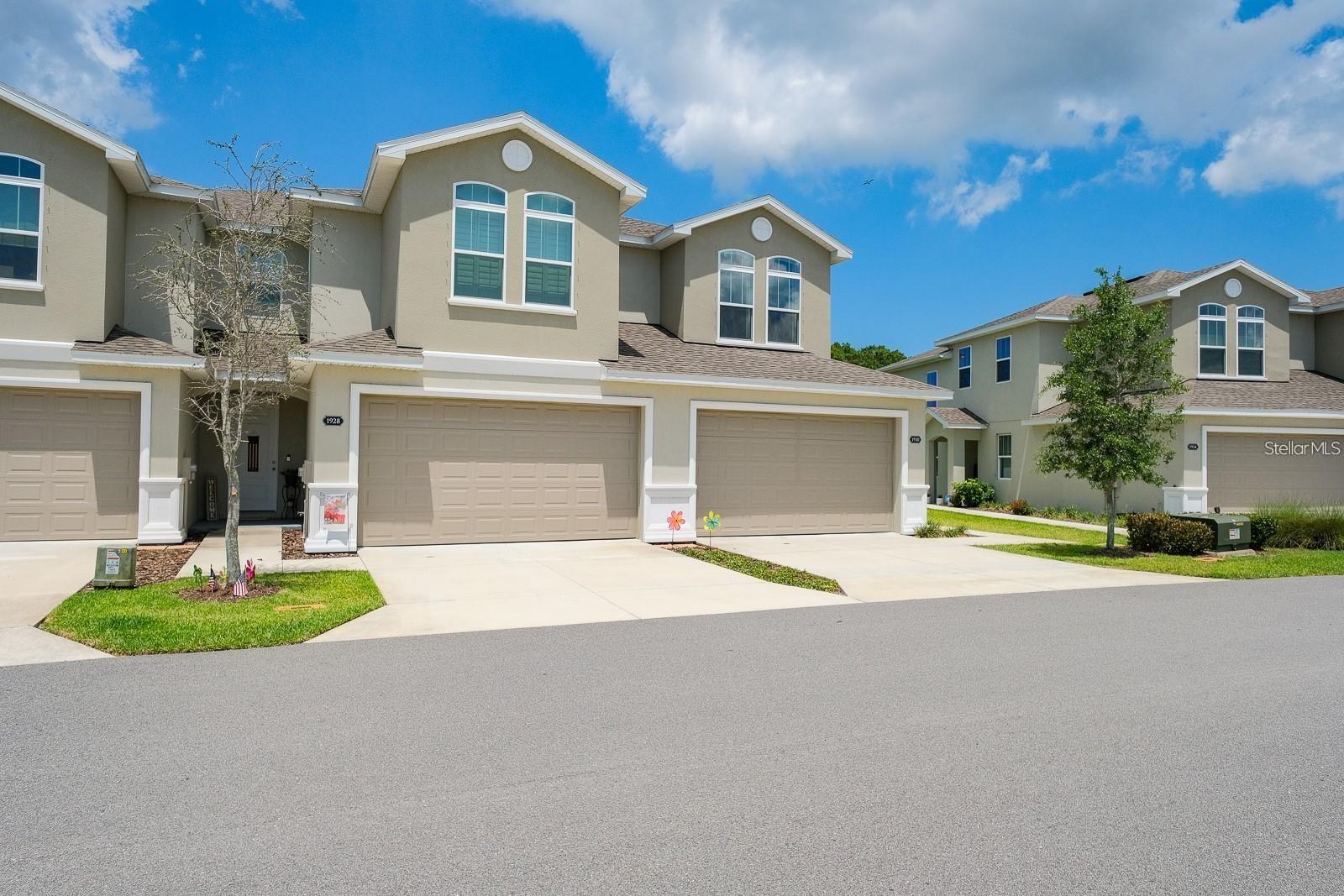
Would you like to sell your home before you purchase this one?
Priced at Only: $3,250
For more Information Call:
Address: 1950 Lake Ridge Boulevard, CLEARWATER, FL 33763
Property Location and Similar Properties
- MLS#: TB8393115 ( Residential Lease )
- Street Address: 1950 Lake Ridge Boulevard
- Viewed: 36
- Price: $3,250
- Price sqft: $2
- Waterfront: No
- Year Built: 2018
- Bldg sqft: 1600
- Bedrooms: 3
- Total Baths: 3
- Full Baths: 2
- 1/2 Baths: 1
- Garage / Parking Spaces: 2
- Days On Market: 44
- Additional Information
- Geolocation: 27.9923 / -82.745
- County: PINELLAS
- City: CLEARWATER
- Zipcode: 33763
- Subdivision: Montclair Lake Townhomes And V
- Elementary School: McMullen
- Middle School: Safety Harbor
- High School: Dunedin
- Provided by: BISHA REAL ESTATE & CONSULTING, LLC
- Contact: Greta Oliva
- 727-290-2000

- DMCA Notice
-
DescriptionLooking for a great rental property in the heart of Clearwater? Look no further! Luxury living at its finest. Built in 2019, this nearly new townhouse is gorgeous and adorned with upgrades around every corner. This is a beautiful TWO story 3 bedroom, 2.5 baths, 2 car garage Townhouse overlooking a large pond in a Gated community with a community pool and with walking paths all around the community. This Home build few years ago 2018 shows in pristine condition. First floor features a large kitchen and a half bath downstairs. Living room overlooks the lake. Laundry room with washer and dryer included inside unit. Unit is enhanced with many beautiful upgrades including upgraded GE appliances, porcelain tiles, upgraded Counters...A must see! Close to Mall, Downtown Dunedin and Honeymoon Island and Clearwater Beach. All other amenities in walking distance.
Payment Calculator
- Principal & Interest -
- Property Tax $
- Home Insurance $
- HOA Fees $
- Monthly -
For a Fast & FREE Mortgage Pre-Approval Apply Now
Apply Now
 Apply Now
Apply NowFeatures
Building and Construction
- Builder Model: SAINT MERAN
- Builder Name: DIGIOVANNI HOMES, LLC
- Covered Spaces: 0.00
- Exterior Features: Balcony, Hurricane Shutters, Sliding Doors, Sprinkler Metered
- Fencing: Fenced
- Flooring: Carpet, Ceramic Tile
- Living Area: 1600.00
Property Information
- Property Condition: Completed
Land Information
- Lot Features: City Limits, Near Public Transit, Sidewalk, Paved
School Information
- High School: Dunedin High-PN
- Middle School: Safety Harbor Middle-PN
- School Elementary: McMullen-Booth Elementary-PN
Garage and Parking
- Garage Spaces: 2.00
- Open Parking Spaces: 0.00
- Parking Features: Garage Door Opener, Guest
Eco-Communities
- Pool Features: Gunite, Indoor
- Water Source: Public
Utilities
- Carport Spaces: 0.00
- Cooling: Central Air
- Heating: Central, Electric
- Pets Allowed: No
- Sewer: Public Sewer
- Utilities: Electricity Connected
Amenities
- Association Amenities: Gated
Finance and Tax Information
- Home Owners Association Fee: 0.00
- Insurance Expense: 0.00
- Net Operating Income: 0.00
- Other Expense: 0.00
Other Features
- Appliances: Dishwasher, Disposal, Electric Water Heater, Microwave, Range, Refrigerator, Trash Compactor
- Association Name: mchomesrealty/ Montclair Lake Homeowners Associati
- Association Phone: 727-432-2181
- Country: US
- Furnished: Unfurnished
- Interior Features: High Ceilings, Living Room/Dining Room Combo, Open Floorplan, Solid Surface Counters, Solid Wood Cabinets, Walk-In Closet(s)
- Levels: Two
- Area Major: 33763 - Clearwater
- Occupant Type: Tenant
- Parcel Number: 06-29-16-58471-000-0730
- View: Trees/Woods, Water
- Views: 36
Owner Information
- Owner Pays: Grounds Care, Pool Maintenance
Similar Properties

- Natalie Gorse, REALTOR ®
- Tropic Shores Realty
- Office: 352.684.7371
- Mobile: 352.584.7611
- Fax: 352.584.7611
- nataliegorse352@gmail.com

