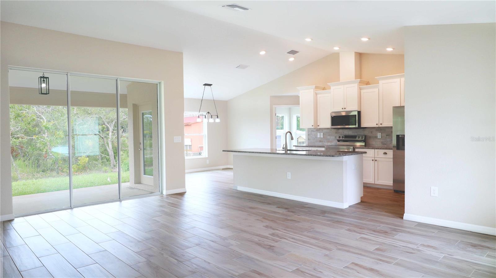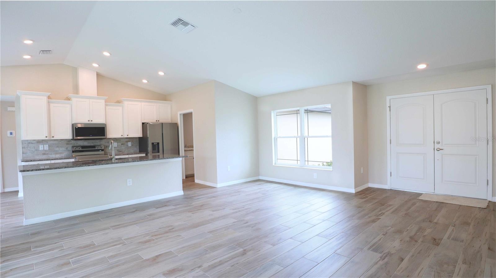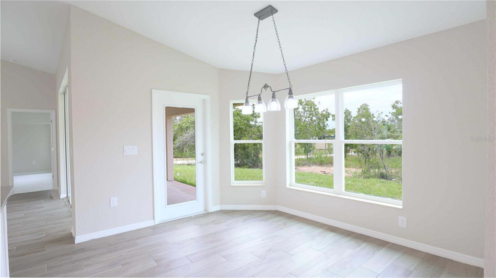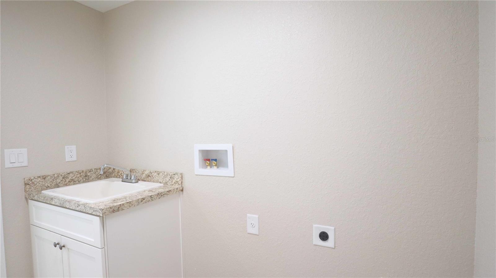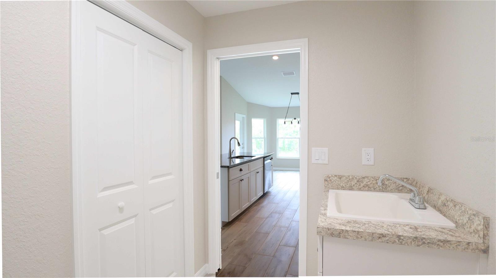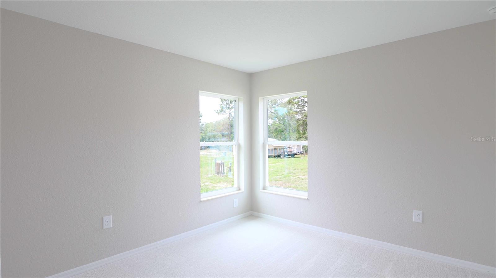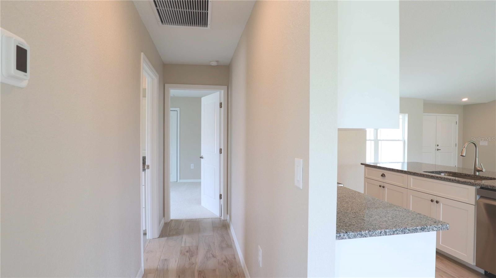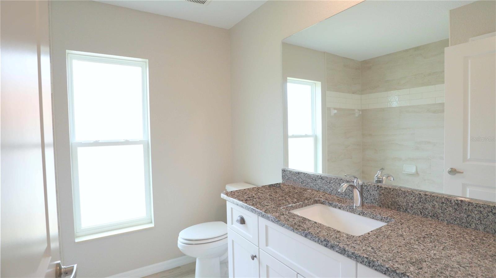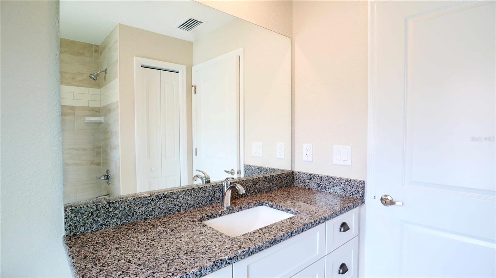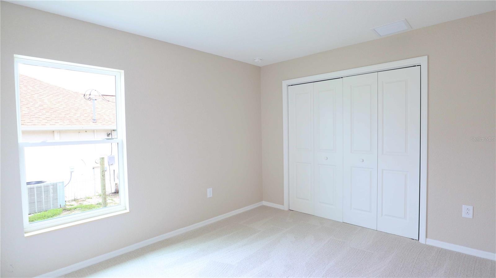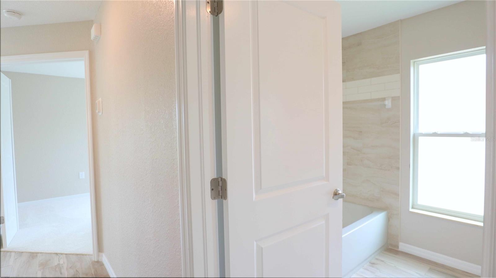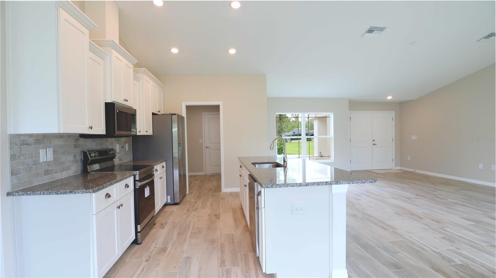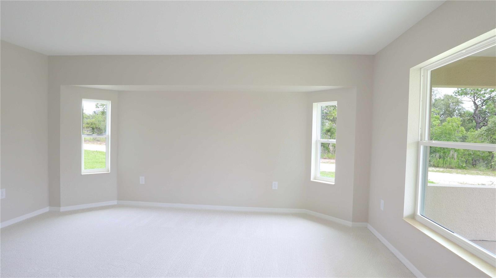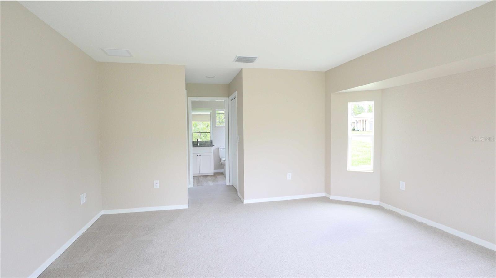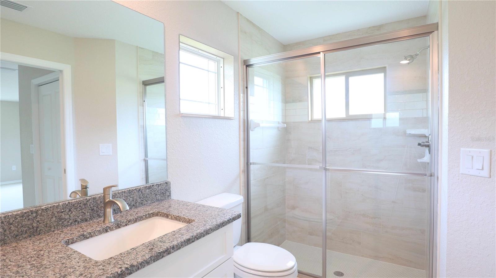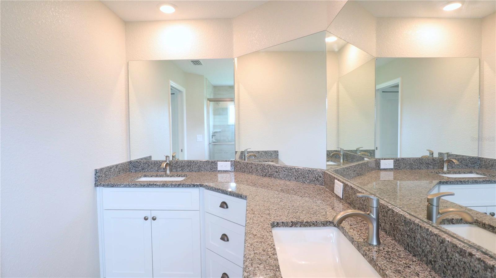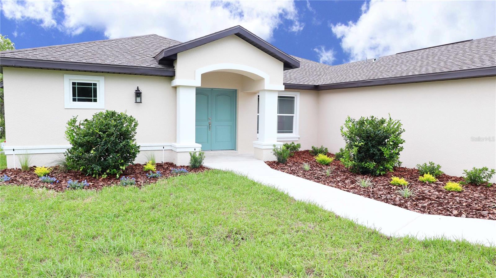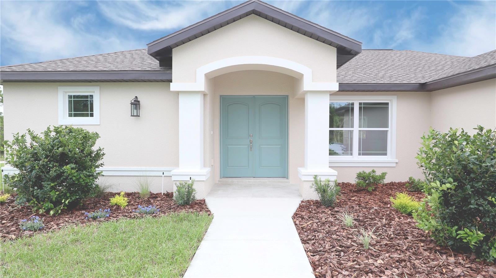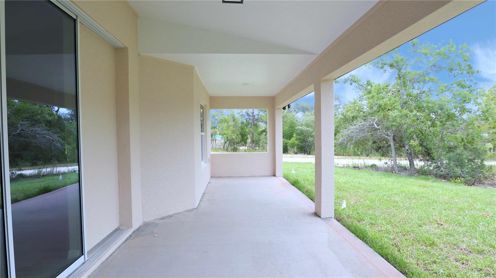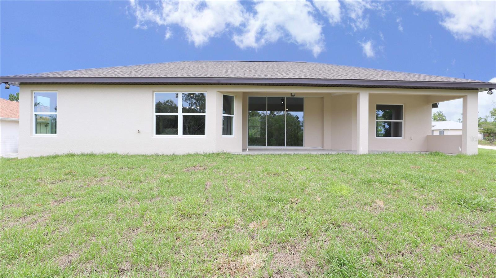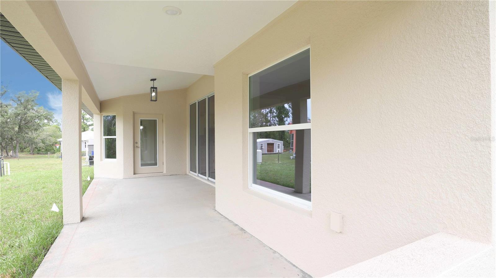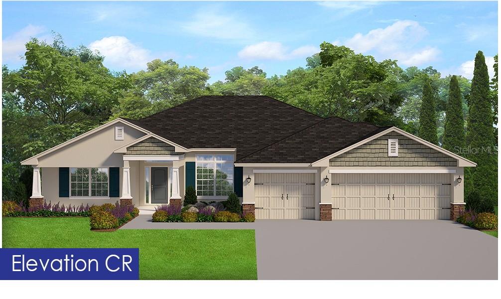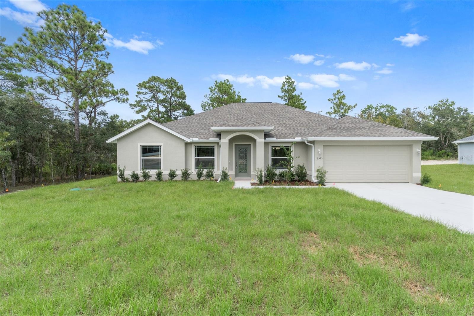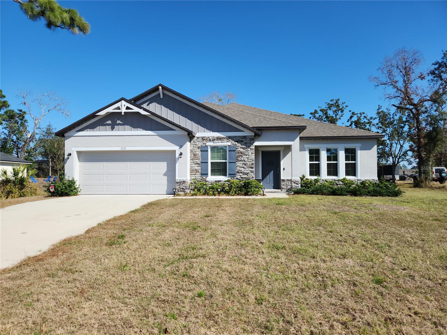13098 Convent Garden Road, BROOKSVILLE, FL 34614
Property Photos
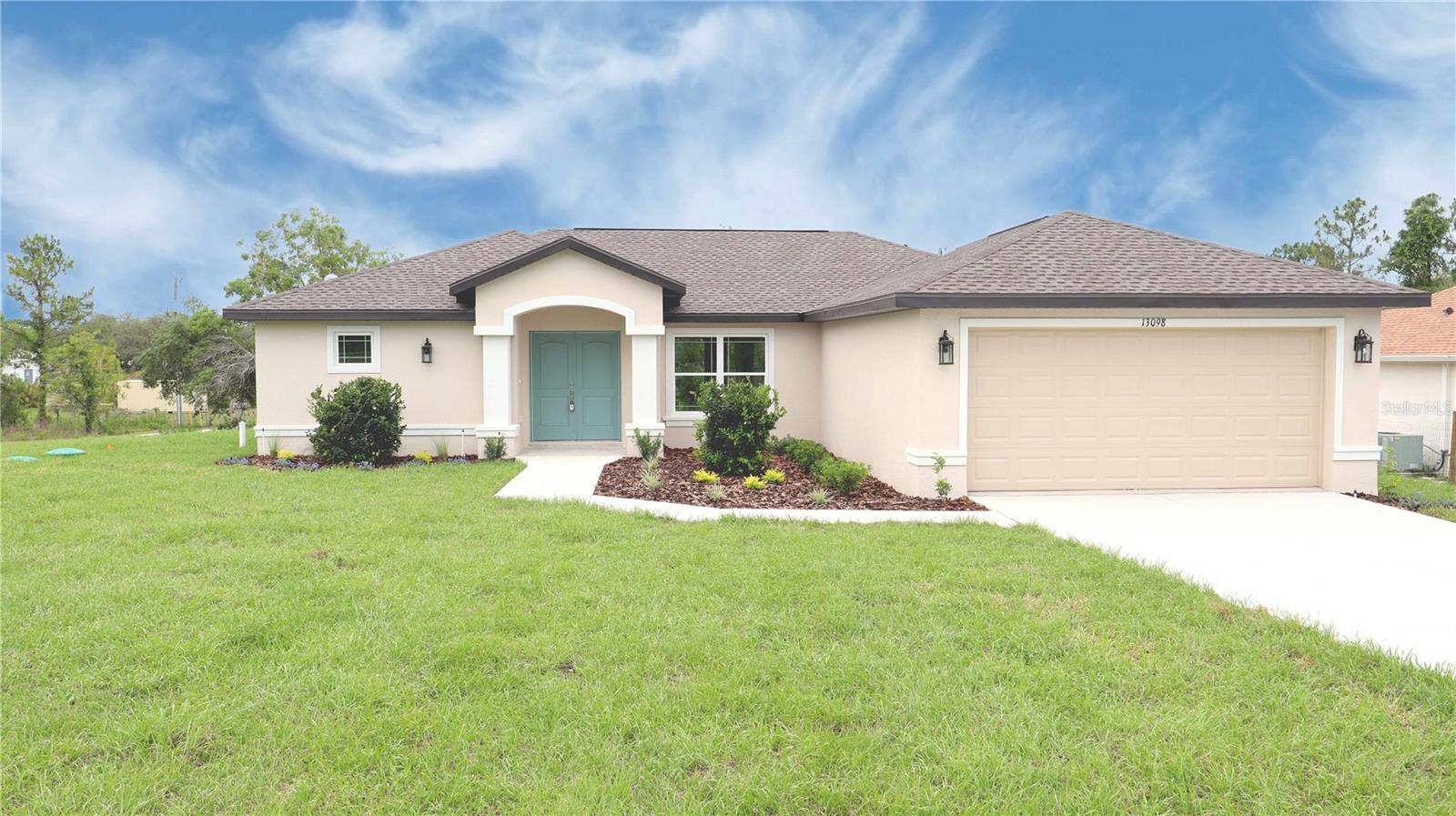
Would you like to sell your home before you purchase this one?
Priced at Only: $354,900
For more Information Call:
Address: 13098 Convent Garden Road, BROOKSVILLE, FL 34614
Property Location and Similar Properties
- MLS#: TB8394391 ( Residential )
- Street Address: 13098 Convent Garden Road
- Viewed: 13
- Price: $354,900
- Price sqft: $150
- Waterfront: No
- Year Built: 2025
- Bldg sqft: 2360
- Bedrooms: 3
- Total Baths: 2
- Full Baths: 2
- Garage / Parking Spaces: 2
- Days On Market: 35
- Additional Information
- Geolocation: 28.5777 / -82.5107
- County: HERNANDO
- City: BROOKSVILLE
- Zipcode: 34614
- Subdivision: Royal Highlands
- Elementary School: Winding Waters K8
- Middle School: Winding Waters K 8
- High School: Weeki Wachee High School
- Provided by: BHHS FLORIDA PROPERTIES GROUP
- Contact: Morgan Lusk
- 813-908-8788

- DMCA Notice
-
DescriptionWelcome to the stunning new Artistic Homes Key West floor plan, an elevated take on island inspired living. This thoughtfully designed home blends luxury, functionality, and Florida charm, all nestled on an oversized corner lot along a paved road. Step into an open concept layout highlighted by an island style kitchen featuring granite countertops, staggered cabinetry, a designer tile backsplash, and upgraded tile flooring throughout the entire home. The kitchen flows seamlessly into the spacious great room, where a pocket sliding door leads to an expansive covered lanai, perfect for indoor outdoor living and enjoying your private wooded backyard with no rear neighbors. The primary suite offers a serene retreat with a cozy bump out sitting area, his and her walk in closets, and a spa like ensuite bath. Additional features include a fully sodded yard with a landscape package and irrigation system, laundry room with sink and hookups, garage door opener, and more. Don't miss this rare opportunity to own a brand new home that blends quality craftsmanship with peaceful surroundings.
Payment Calculator
- Principal & Interest -
- Property Tax $
- Home Insurance $
- HOA Fees $
- Monthly -
For a Fast & FREE Mortgage Pre-Approval Apply Now
Apply Now
 Apply Now
Apply NowFeatures
Building and Construction
- Builder Name: Artistic Homes Enterprises, Inc.
- Covered Spaces: 0.00
- Exterior Features: Lighting, Private Mailbox, Sliding Doors
- Flooring: Carpet, Tile
- Living Area: 1629.00
- Roof: Shingle
Property Information
- Property Condition: Completed
Land Information
- Lot Features: Corner Lot, Landscaped, Paved
School Information
- High School: Weeki Wachee High School
- Middle School: Winding Waters K-8
- School Elementary: Winding Waters K8
Garage and Parking
- Garage Spaces: 2.00
- Open Parking Spaces: 0.00
- Parking Features: Garage Door Opener
Eco-Communities
- Water Source: Well
Utilities
- Carport Spaces: 0.00
- Cooling: Central Air
- Heating: Electric
- Sewer: Aerobic Septic
- Utilities: BB/HS Internet Available, Electricity Connected, Phone Available, Water Connected
Finance and Tax Information
- Home Owners Association Fee: 0.00
- Insurance Expense: 0.00
- Net Operating Income: 0.00
- Other Expense: 0.00
- Tax Year: 2024
Other Features
- Appliances: Dishwasher, Disposal, Electric Water Heater, Microwave, Range, Refrigerator
- Country: US
- Furnished: Unfurnished
- Interior Features: Cathedral Ceiling(s), Kitchen/Family Room Combo, Open Floorplan, Primary Bedroom Main Floor, Stone Counters, Thermostat, Vaulted Ceiling(s), Walk-In Closet(s)
- Legal Description: Royal Highlands Unit 5 Blk 362 Lot 9
- Levels: One
- Area Major: 34614 - Brooksville/Weeki Wachee
- Occupant Type: Vacant
- Parcel Number: R01 221 17 3340 0362 0090
- Style: Florida
- View: Trees/Woods
- Views: 13
- Zoning Code: VR
Similar Properties

- Natalie Gorse, REALTOR ®
- Tropic Shores Realty
- Office: 352.684.7371
- Mobile: 352.584.7611
- Fax: 352.584.7611
- nataliegorse352@gmail.com

