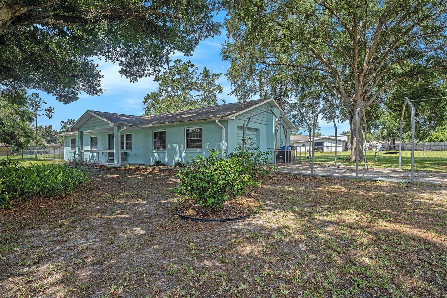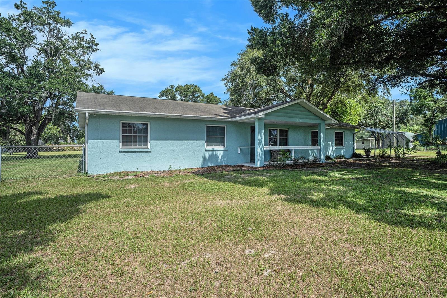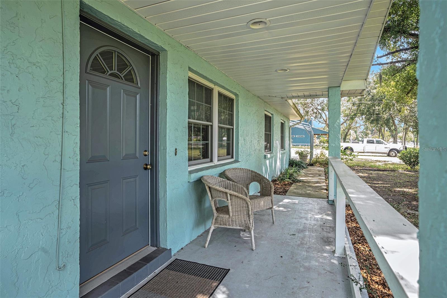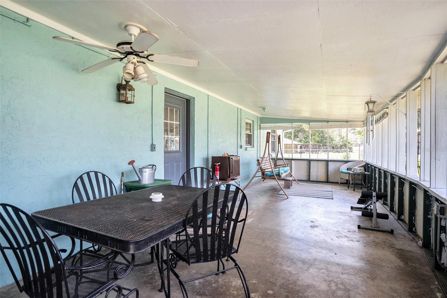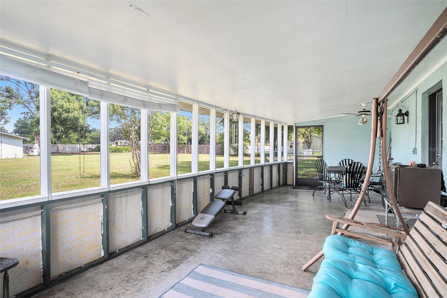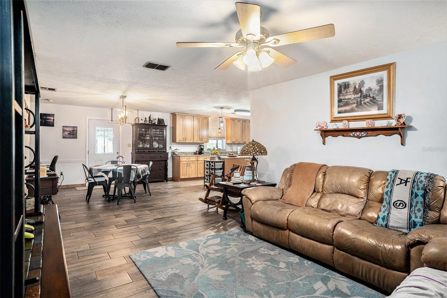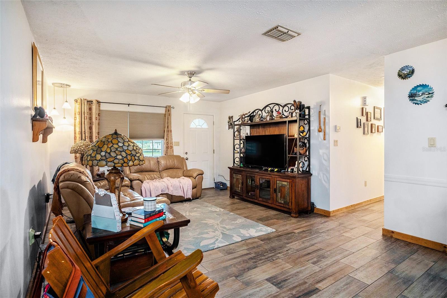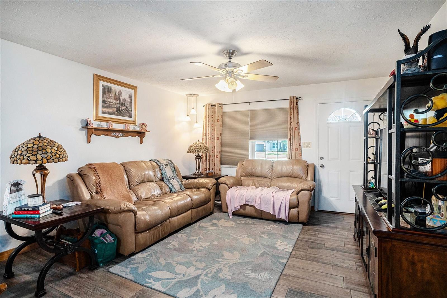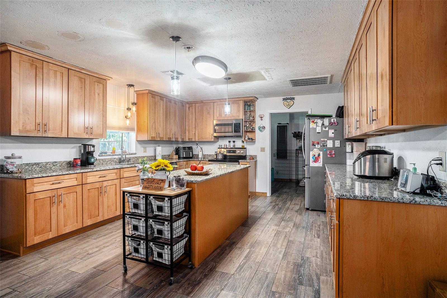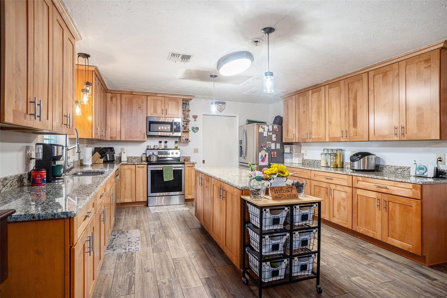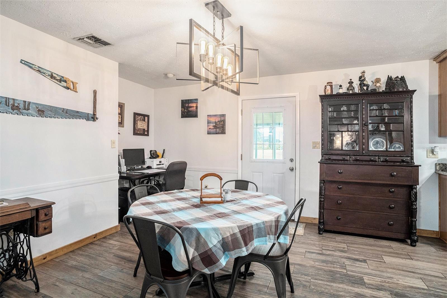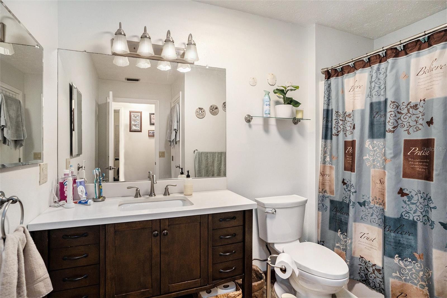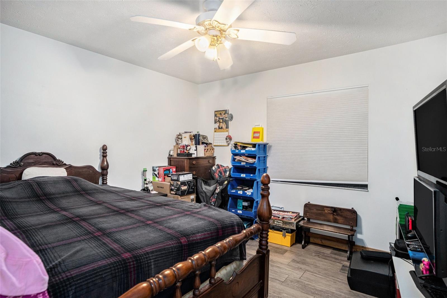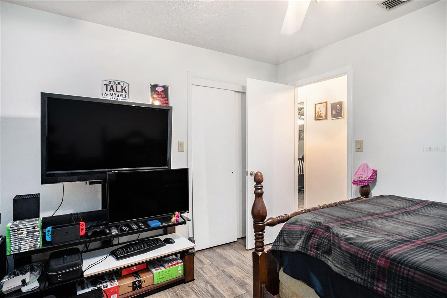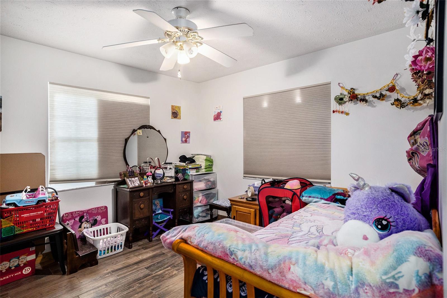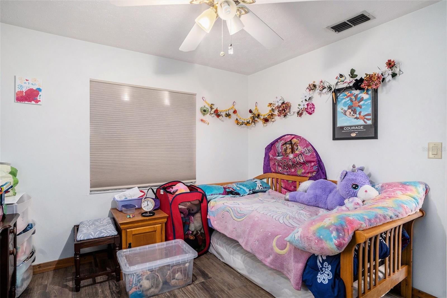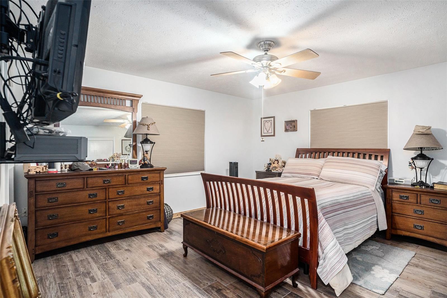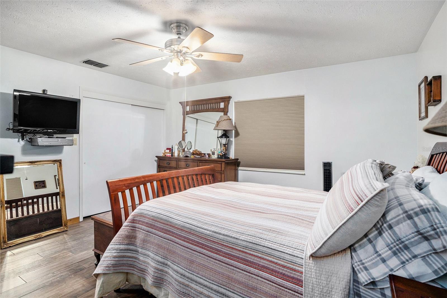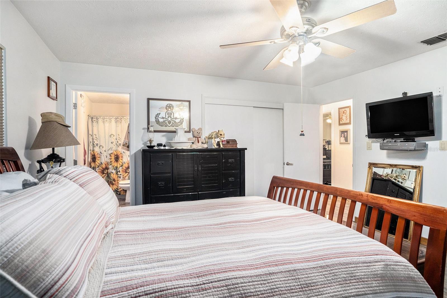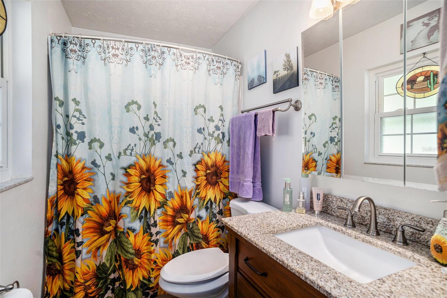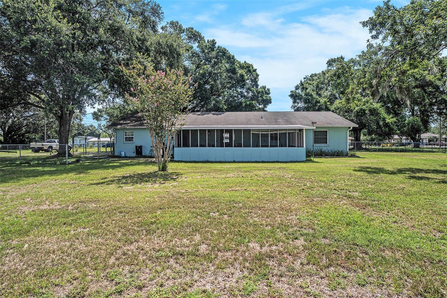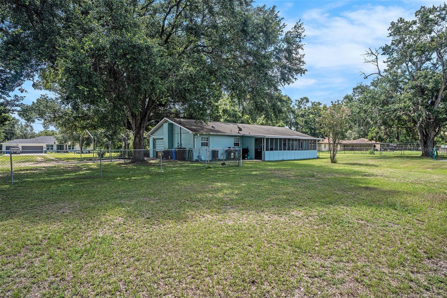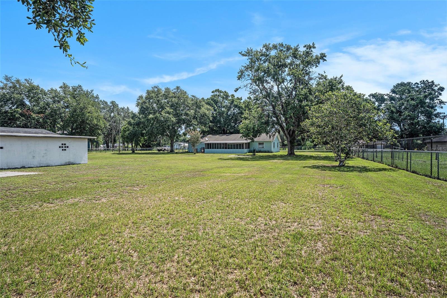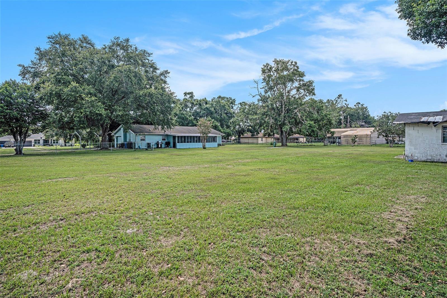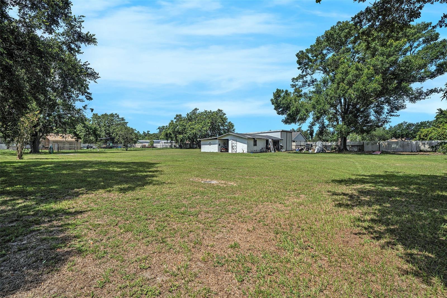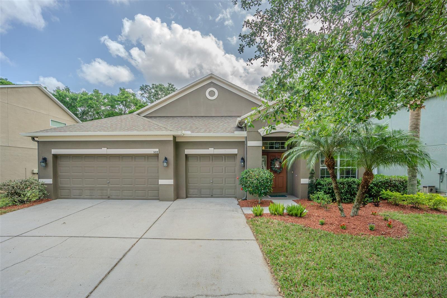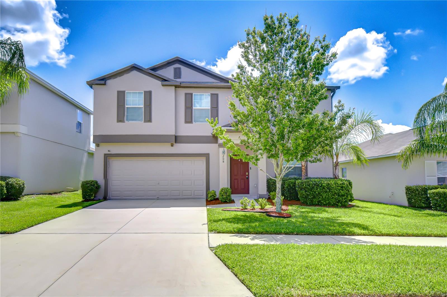3440 Pittman Road, DOVER, FL 33527
Property Photos
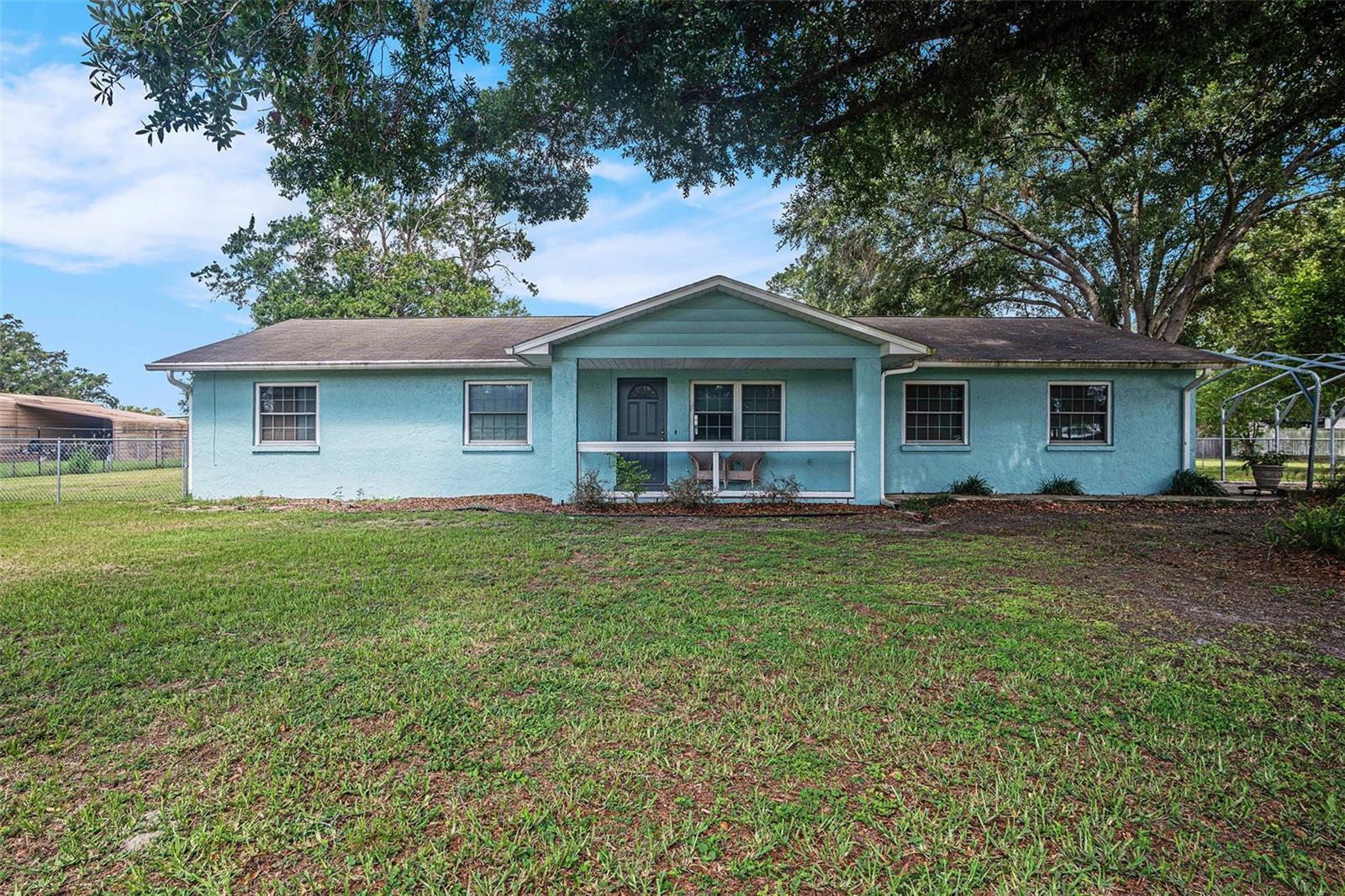
Would you like to sell your home before you purchase this one?
Priced at Only: $425,000
For more Information Call:
Address: 3440 Pittman Road, DOVER, FL 33527
Property Location and Similar Properties
- MLS#: TB8396775 ( Residential )
- Street Address: 3440 Pittman Road
- Viewed: 28
- Price: $425,000
- Price sqft: $181
- Waterfront: No
- Year Built: 1979
- Bldg sqft: 2346
- Bedrooms: 3
- Total Baths: 2
- Full Baths: 2
- Garage / Parking Spaces: 1
- Days On Market: 30
- Additional Information
- Geolocation: 27.9995 / -82.2265
- County: HILLSBOROUGH
- City: DOVER
- Zipcode: 33527
- Subdivision: Taft
- Provided by: MARK SPAIN REAL ESTATE
- Contact: Dee Koulias
- 855-299-7653

- DMCA Notice
-
DescriptionBeautifully Updated 3/2 Home on 1.14 Acres No Deed Restrictions! Country living at its finest, yet close to everything. This beautifully updated 3 bedroom, 2 bath home offers 1,642 sq. ft. of comfort, convenience, and room to breathe. Located in a quiet neighborhood with no HOA and no flood zone, the property features a 2 stall barn, a workshop, and plenty of parking for your boat, RV, truck, or trailer all with no deed restrictions. The extra large kitchen has been fully updated with ample counter space and storage, making it perfect for cooking with family or friends. The home also features a formal dining room, a spacious family room, and an oversized indoor laundry and utility room for added functionality. The one car garage adds even more storage and convenience. Beautiful ceramic tile flooring runs throughout the home, mimicking the warm look of wood with a durable, textured finish. Step outside to enjoy the fully fenced yard filled with fruit trees, including kumquat, mango, avocado, pineapples, and even a wild grapevine. A screened in porch offers additional space for entertaining, and theres plenty of room for pets, a garden, or even a poolthe possibilities are endless. This home offers the perfect blend of peaceful country charm and quick access to I 4, shopping, dining, and more. Dont miss out on this unique opportunitycome see all it has to offer!
Payment Calculator
- Principal & Interest -
- Property Tax $
- Home Insurance $
- HOA Fees $
- Monthly -
For a Fast & FREE Mortgage Pre-Approval Apply Now
Apply Now
 Apply Now
Apply NowFeatures
Building and Construction
- Covered Spaces: 0.00
- Exterior Features: Private Mailbox
- Fencing: Fenced
- Flooring: Ceramic Tile, Luxury Vinyl
- Living Area: 1642.00
- Roof: Shingle
Garage and Parking
- Garage Spaces: 1.00
- Open Parking Spaces: 0.00
Eco-Communities
- Pool Features: Fiberglass
- Water Source: Well
Utilities
- Carport Spaces: 0.00
- Cooling: Central Air
- Heating: Central
- Pets Allowed: Yes
- Sewer: Septic Tank
- Utilities: Cable Connected, Electricity Connected
Finance and Tax Information
- Home Owners Association Fee: 0.00
- Insurance Expense: 0.00
- Net Operating Income: 0.00
- Other Expense: 0.00
- Tax Year: 2024
Other Features
- Appliances: Microwave, Range, Refrigerator
- Country: US
- Interior Features: Ceiling Fans(s), Living Room/Dining Room Combo, Open Floorplan
- Legal Description: TAFT NORTH 200 FEET OF LOT 15
- Levels: One
- Area Major: 33527 - Dover
- Occupant Type: Owner
- Parcel Number: U-32-28-21-30U-000000-00015.3
- Views: 28
- Zoning Code: ASC-1
Similar Properties
Nearby Subdivisions
Abbey Trace Ph 2
All Green Sub
Campbell Creek Woods Platted S
Dickey Platted Sub
Dover Estates
Dover Groves
Dover Road Sub
Dovercrest
Kim Acres
Lake Gallagher Sub
Lynn Oaks Sub
Meadow Oaks Sub
Memory Lane
Puntkins Patch
Raulerson Estates South
Ridge Crest Sub
Ridge Crest Sub Units
Siloam Spgs Wood
Taft
Unplatted

- Natalie Gorse, REALTOR ®
- Tropic Shores Realty
- Office: 352.684.7371
- Mobile: 352.584.7611
- Fax: 352.584.7611
- nataliegorse352@gmail.com

