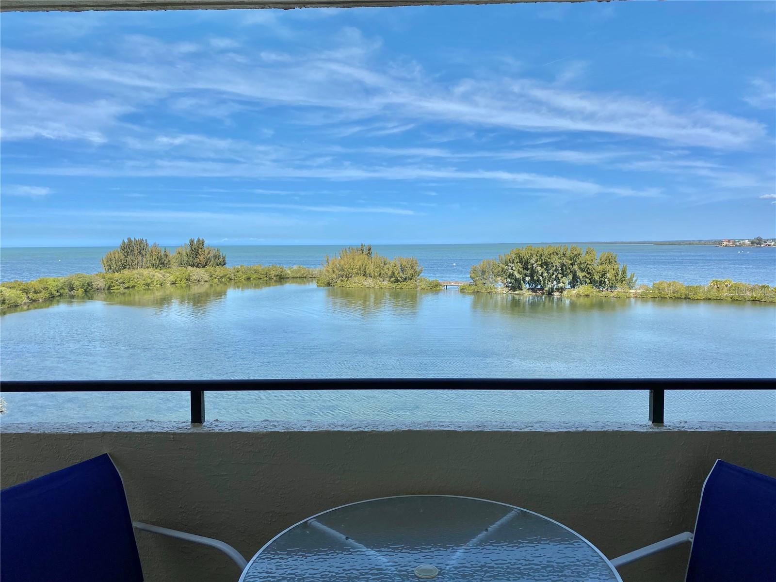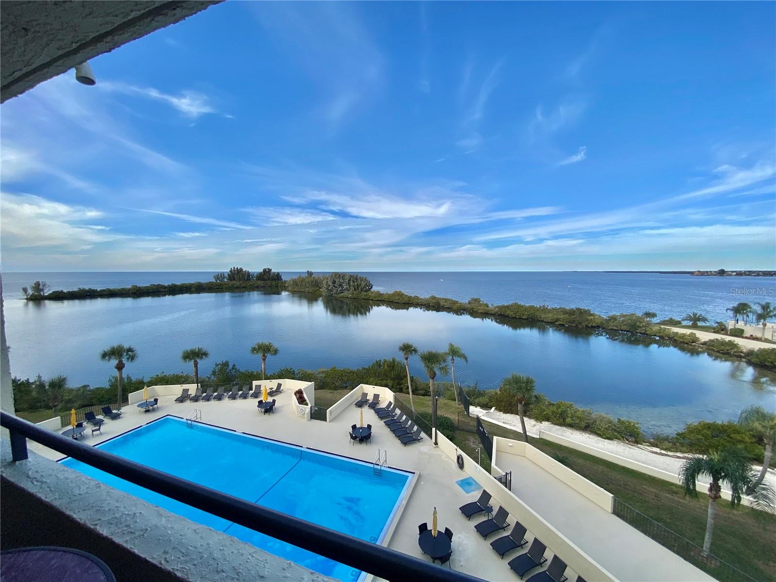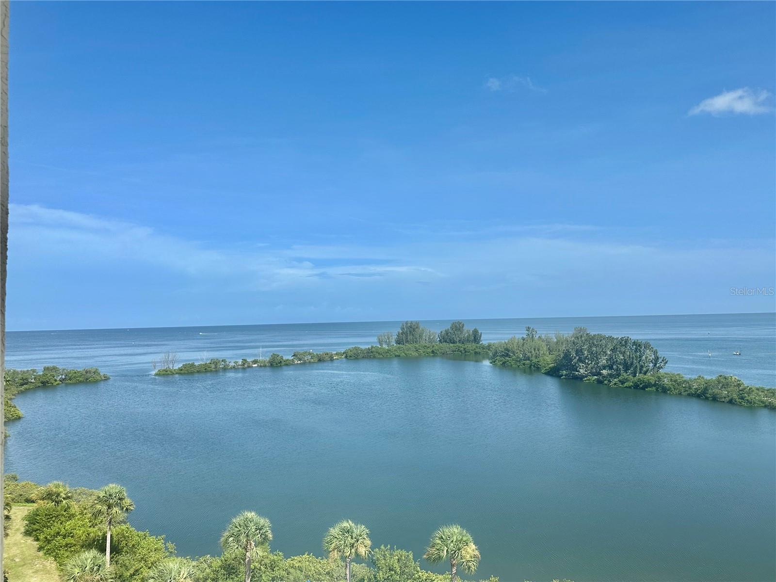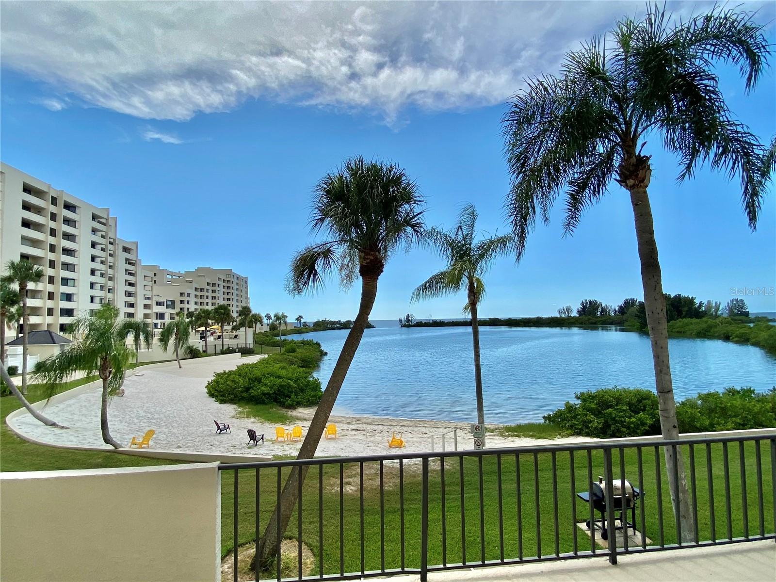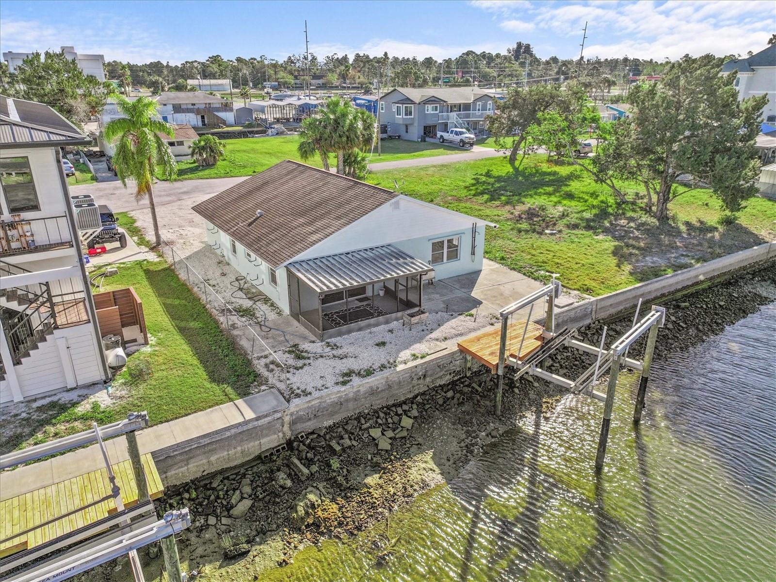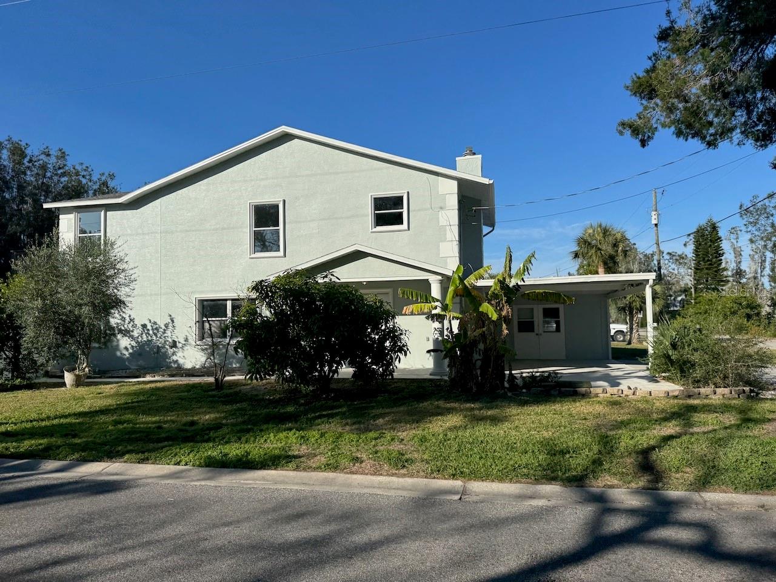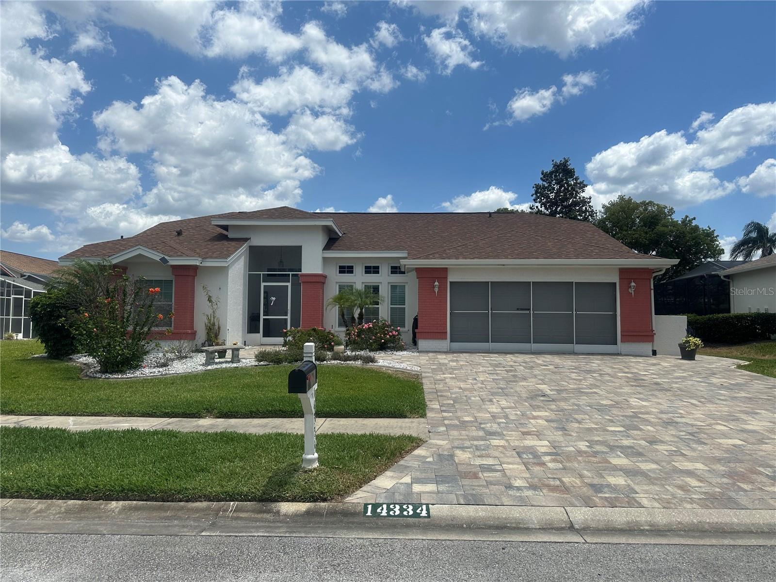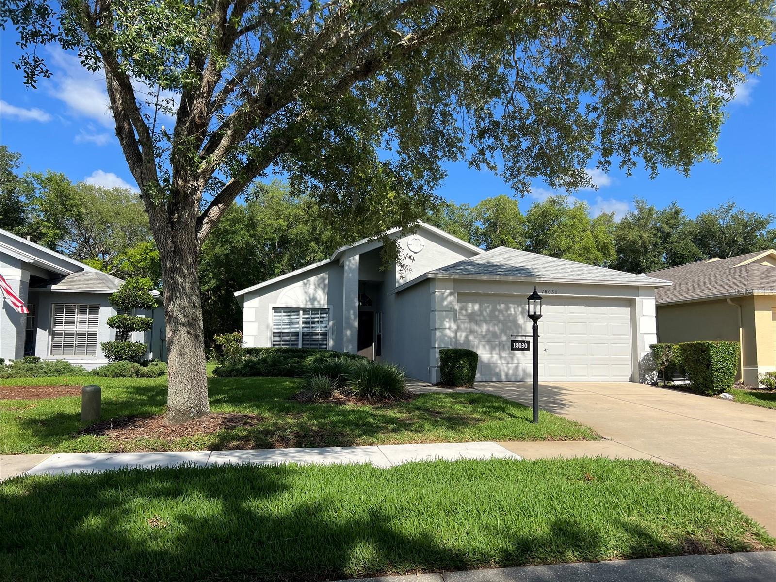13305 Whitby Road, HUDSON, FL 34667
Property Photos

Would you like to sell your home before you purchase this one?
Priced at Only: $2,500
For more Information Call:
Address: 13305 Whitby Road, HUDSON, FL 34667
Property Location and Similar Properties
- MLS#: TB8397557 ( Residential Lease )
- Street Address: 13305 Whitby Road
- Viewed: 21
- Price: $2,500
- Price sqft: $1
- Waterfront: No
- Year Built: 1988
- Bldg sqft: 2548
- Bedrooms: 3
- Total Baths: 2
- Full Baths: 2
- Garage / Parking Spaces: 2
- Days On Market: 17
- Additional Information
- Geolocation: 28.3521 / -82.6931
- County: PASCO
- City: HUDSON
- Zipcode: 34667
- Subdivision: Windsor Mill
- Provided by: LOKATION

- DMCA Notice
-
DescriptionDiscover your ideal summer retreat in this beautifully maintained 3 bedroom, 2 bath home. This residence offers a wonderful combination of comfort, style, and relaxation. A highlight of this property is the sparkling private pool, perfect for entertaining friends or simply enjoying a refreshing dip on warm days. Inside, you'll find a spacious, open concept layout filled with natural light. The primary bedroom is spacious, and the two additional bedrooms give flexibility for family, guests, or a home office. The updated kitchen boasts modern appliances and plenty of cabinet space, seamlessly connecting to the dining and living areas. The outdoor space is your own private paradise. The fully fenced backyard ensures privacy and provides ample room for poolside relaxation, barbecues, or enjoying outdoor meals under the stars. Key Features include: * 3 spacious bedrooms * 2 full bathrooms * Private swimming pool * Central air conditioning and heating * Washer and dryer included * Pet friendly (subject to approval) * Driveway and/or garage parking * Convenient location near schools, shopping, dining, and major highways This home offers a perfect balance of comfort and convenience. It is available for lease starting July 16th, 2025, and can be partially furnished if desired. Don't miss this opportunity! Apply today to make this your new home.
Payment Calculator
- Principal & Interest -
- Property Tax $
- Home Insurance $
- HOA Fees $
- Monthly -
For a Fast & FREE Mortgage Pre-Approval Apply Now
Apply Now
 Apply Now
Apply NowFeatures
Building and Construction
- Covered Spaces: 0.00
- Exterior Features: Rain Gutters, Sidewalk
- Fencing: Fenced
- Flooring: Tile
- Living Area: 1792.00
Land Information
- Lot Features: Corner Lot, Cul-De-Sac
Garage and Parking
- Garage Spaces: 2.00
- Open Parking Spaces: 0.00
- Parking Features: Driveway, Garage Door Opener
Eco-Communities
- Pool Features: In Ground
- Water Source: Public
Utilities
- Carport Spaces: 0.00
- Cooling: Central Air
- Heating: Central
- Pets Allowed: Pet Deposit, Yes
- Sewer: Public Sewer
- Utilities: Cable Available, Electricity Connected, Sewer Connected, Water Connected
Finance and Tax Information
- Home Owners Association Fee: 0.00
- Insurance Expense: 0.00
- Net Operating Income: 0.00
- Other Expense: 0.00
Other Features
- Appliances: Dishwasher, Microwave, Range, Refrigerator
- Country: US
- Furnished: Negotiable
- Interior Features: Ceiling Fans(s)
- Levels: One
- Area Major: 34667 - Hudson/Bayonet Point/Port Richey
- Occupant Type: Tenant
- Parcel Number: 34-24-16-019B-00000-1030
- Views: 21
Owner Information
- Owner Pays: None
Similar Properties
Nearby Subdivisions
Beacon Woods East Sandpiper
Beacon Woods Village
Beacon Woods Wedgewood Condo
Briarwoods
Conners Sub
Country Club Estates
Gulf Island Bch Tennis Club
Gulf Island Beach Tennis
Heritage Pines Village 14
Heritage Pines Village 19
Heritage Pines Village 30
Highlands Ph 01
Hillside Condo
Hudson Beach Estates
Not Applicable
Ravenswood Village
Sea Pines
Sea Ranch On Gulf
The Estates
The Estates Of Beacon Woods Go
Village Woods Condo Ph 02
Viva Villas 1st Add
Windsor Mill

- Natalie Gorse, REALTOR ®
- Tropic Shores Realty
- Office: 352.684.7371
- Mobile: 352.584.7611
- Fax: 352.584.7611
- nataliegorse352@gmail.com





























