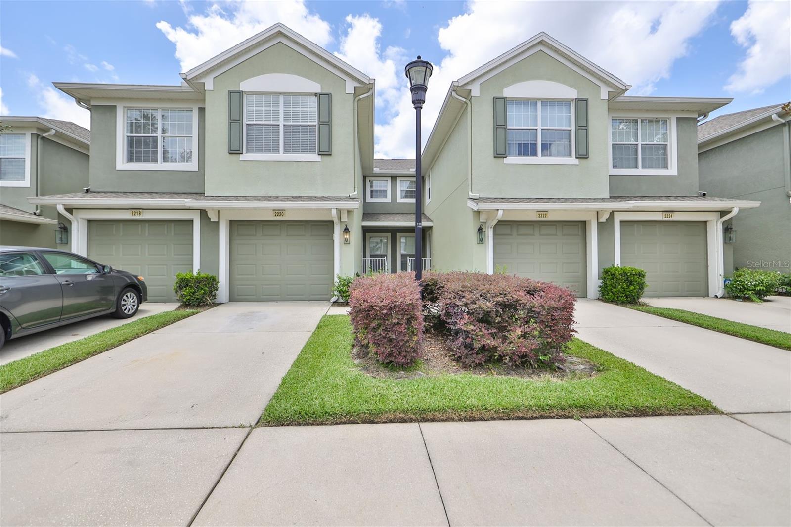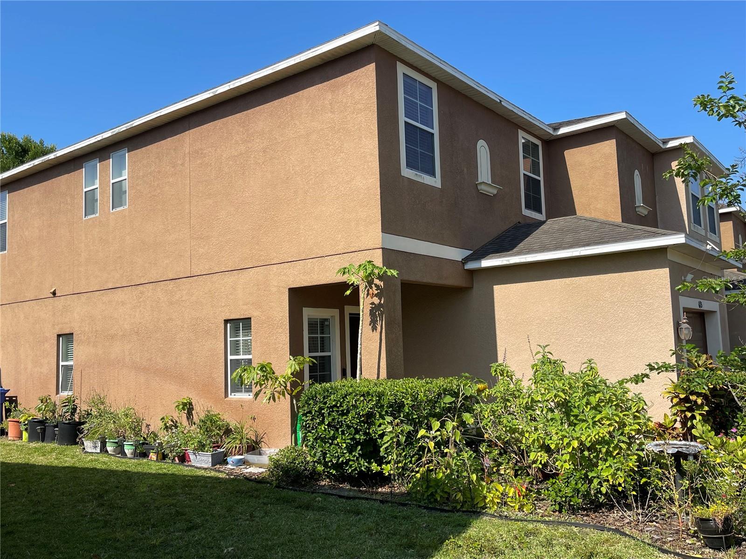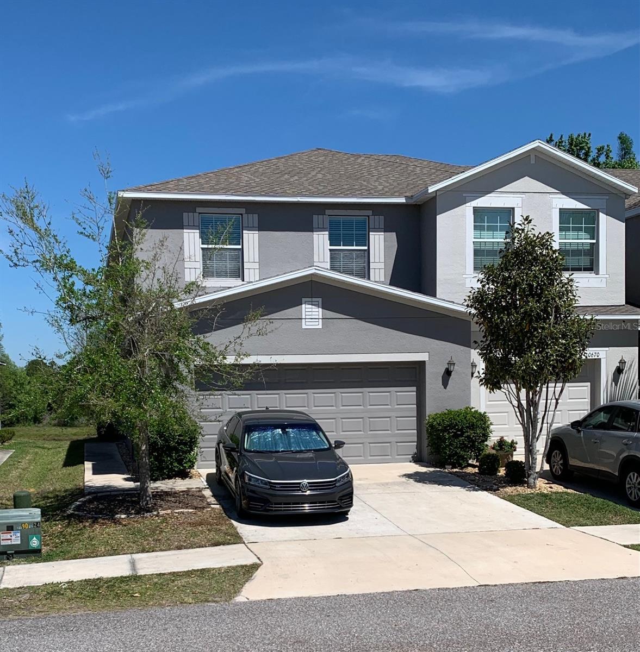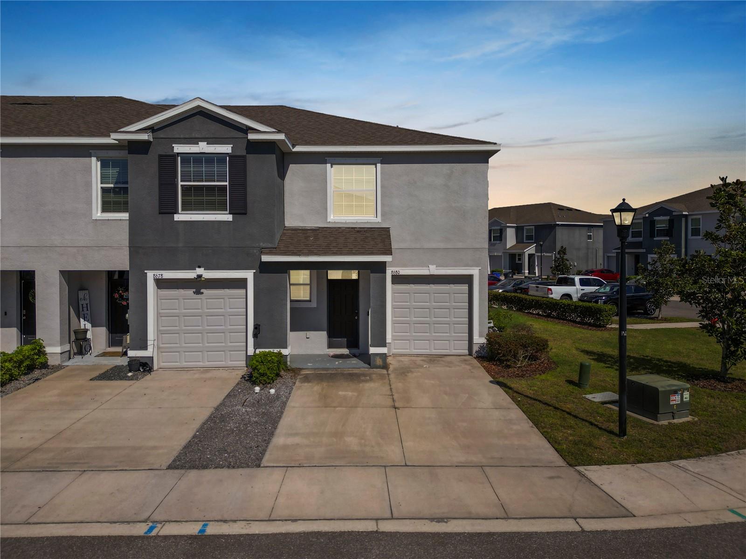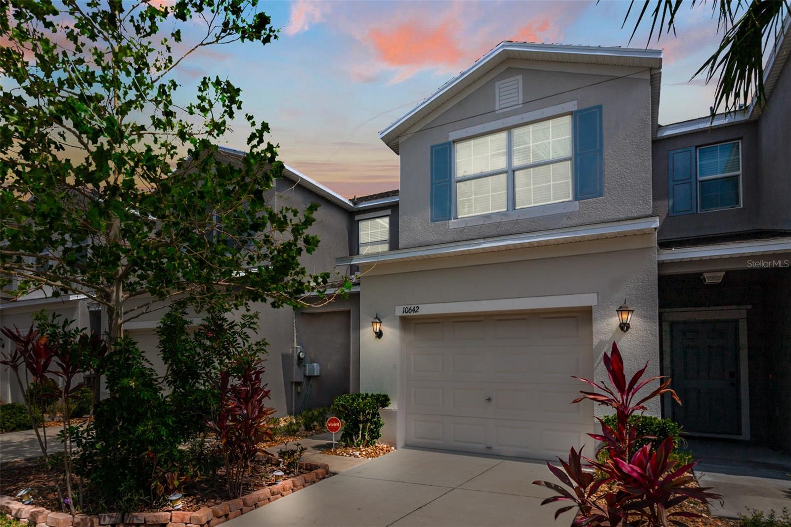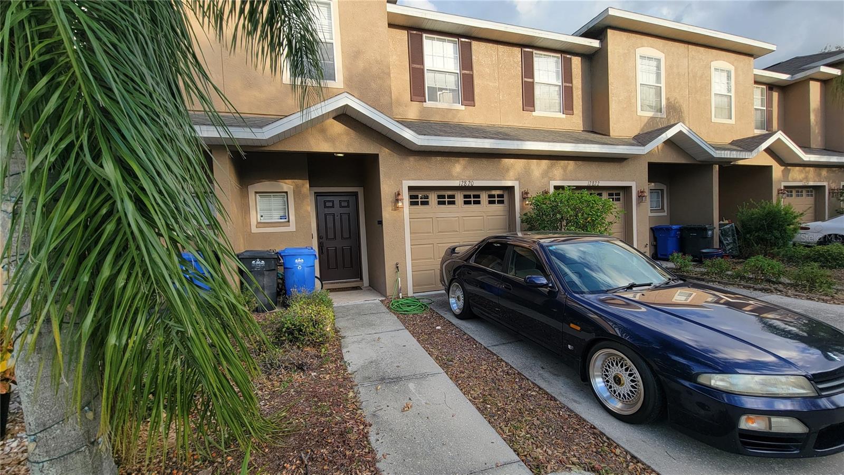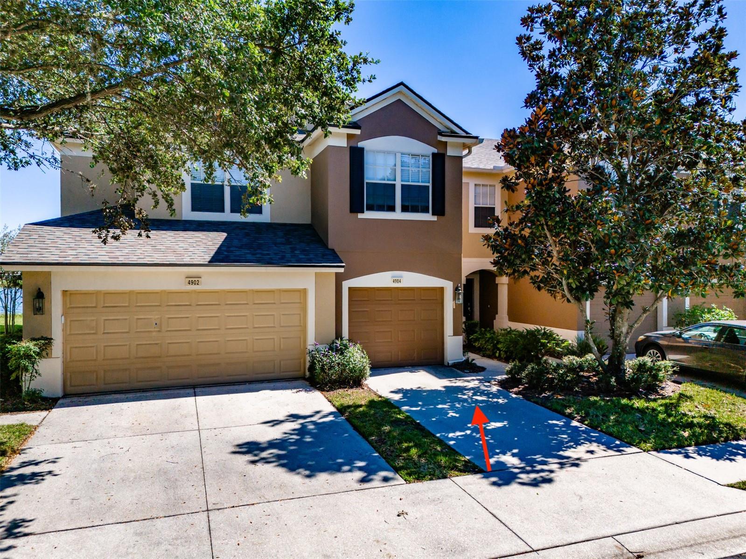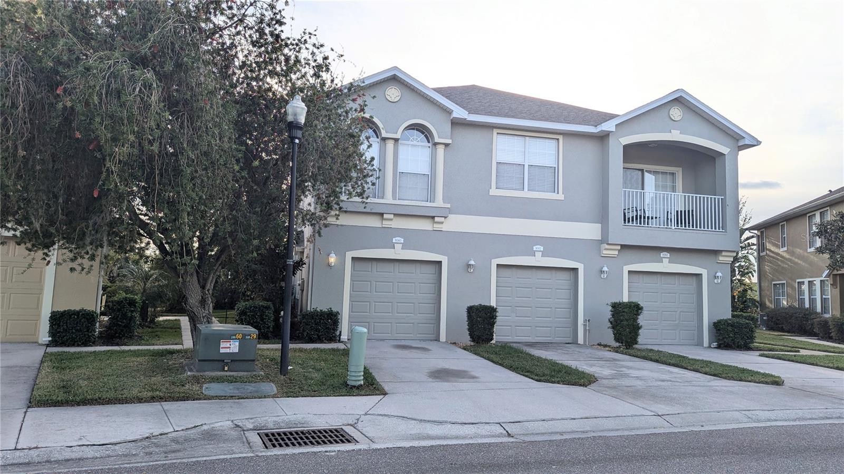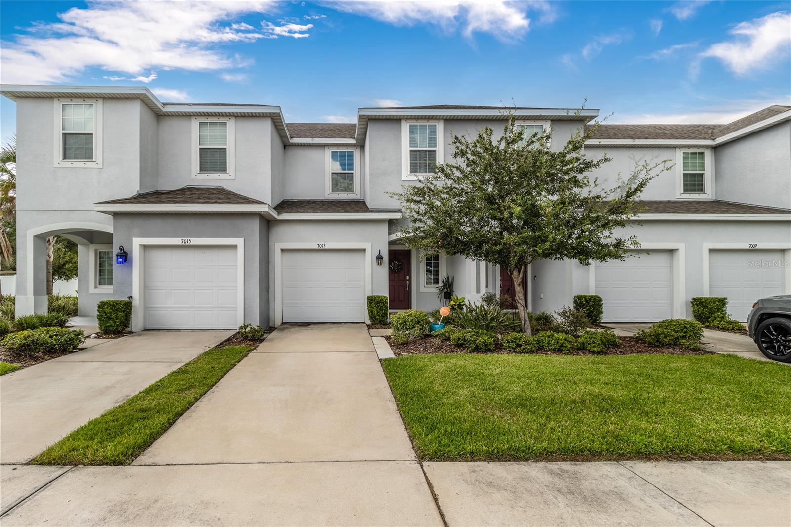9206 River Rock Lane, RIVERVIEW, FL 33578
Property Photos
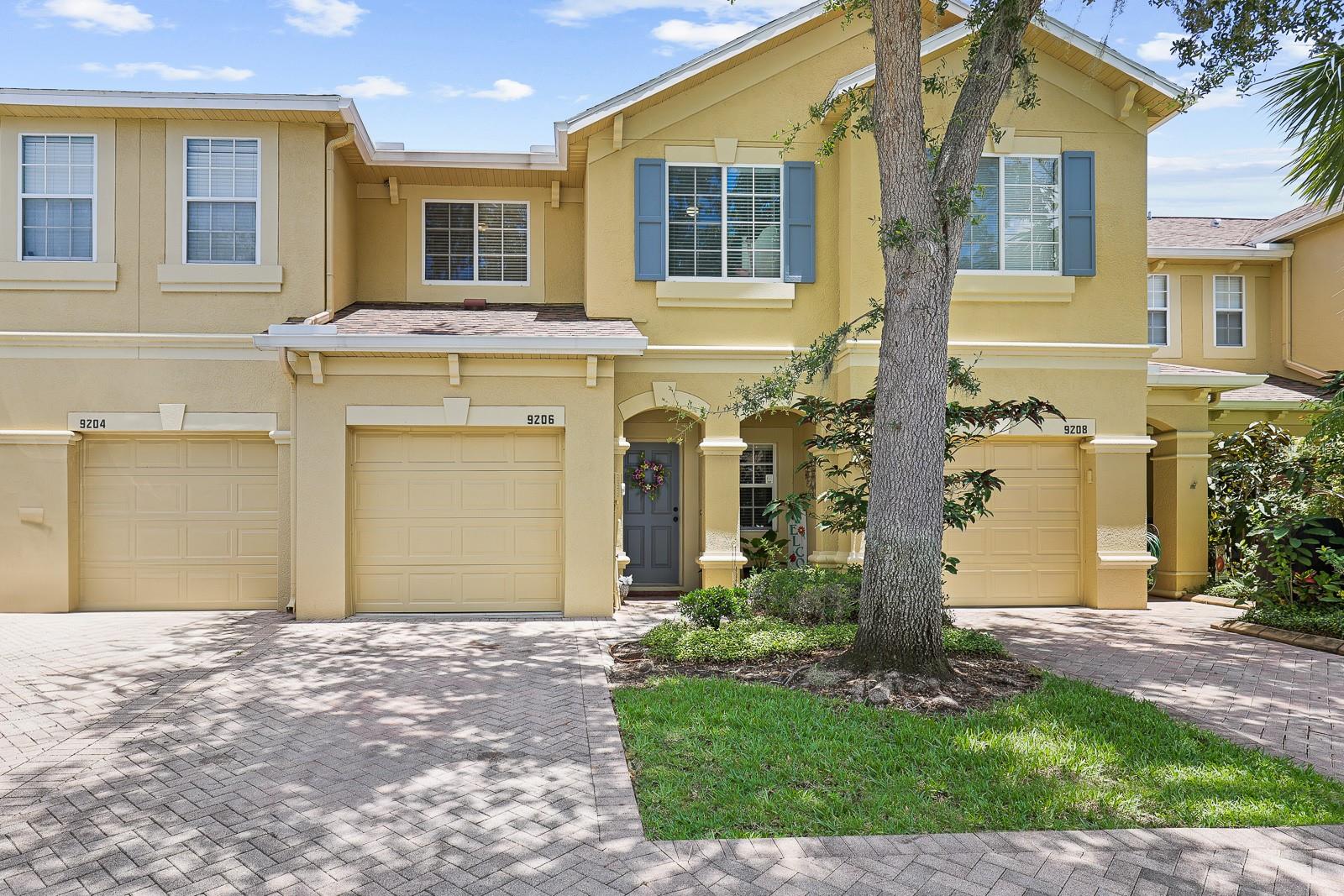
Would you like to sell your home before you purchase this one?
Priced at Only: $290,000
For more Information Call:
Address: 9206 River Rock Lane, RIVERVIEW, FL 33578
Property Location and Similar Properties
- MLS#: TB8398625 ( Residential )
- Street Address: 9206 River Rock Lane
- Viewed: 7
- Price: $290,000
- Price sqft: $130
- Waterfront: No
- Year Built: 2006
- Bldg sqft: 2227
- Bedrooms: 3
- Total Baths: 3
- Full Baths: 2
- 1/2 Baths: 1
- Days On Market: 16
- Additional Information
- Geolocation: 27.8632 / -82.3295
- County: HILLSBOROUGH
- City: RIVERVIEW
- Zipcode: 33578
- Subdivision: River Walk
- Elementary School: Riverview
- Middle School: Rodgers
- High School: Spoto
- Provided by: EATON REALTY

- DMCA Notice
-
DescriptionWelcome to this beautifully maintained 3 bedroom, 2.5 bath townhome located in the sought after gated community of River Walk. Offering 1,920 square feet of living space and a 1 car garage, this home is thoughtfully designed with both comfort and convenience in mind. Step inside to discover a spacious, open floorplan filled with natural light. Durable ceramic tile and laminate flooring are featured throughout the main living and wet areas, while neutral carpet, replaced in 2022, adds warmth to the upstairs bedrooms. The formal living room greets you upon entry, creating a versatile space for relaxing or entertaining. The kitchen is well equipped with a full appliance packageincluding a dishwasher, range, microwave, and refrigeratoras well as an abundance of cabinetry and counter space. It opens seamlessly to the large family and dining areas, with French doors leading to the private back patio. A guest bath, garage access, and convenient under stair storage complete the first floor. Upstairs, the oversized primary suite offers a peaceful retreat with a large walk in closet and a spacious en suite bath featuring a dual sink vanity and a walk in glass enclosed shower and a soaking tub. The split bedroom layout places the two secondary bedrooms on the opposite end of the home, where they share a full bathroom, offering privacy for family or guests. A second floor laundry closet provides added convenience. Additional updates include a roof replacement in 2019 and fresh interior paint in 2022. River Walk residents enjoy fantastic amenities including a sparkling community pool, park, and two fenced dog parks. With close proximity to I 75, US 301, shopping, dining, and moreand located directly across from the new Advent Health hospitalthis location makes commuting and daily errands a breeze. Plus, complete lawn maintenance is covered by the HOAgiving you more time to enjoy the lifestyle this wonderful community offers.
Payment Calculator
- Principal & Interest -
- Property Tax $
- Home Insurance $
- HOA Fees $
- Monthly -
For a Fast & FREE Mortgage Pre-Approval Apply Now
Apply Now
 Apply Now
Apply NowFeatures
Building and Construction
- Covered Spaces: 0.00
- Exterior Features: French Doors, Lighting, Sidewalk, Sliding Doors
- Flooring: Carpet, Ceramic Tile, Laminate
- Living Area: 1920.00
- Roof: Shingle
School Information
- High School: Spoto High-HB
- Middle School: Rodgers-HB
- School Elementary: Riverview Elem School-HB
Garage and Parking
- Garage Spaces: 1.00
- Open Parking Spaces: 0.00
- Parking Features: Driveway, Garage Door Opener
Eco-Communities
- Water Source: Public
Utilities
- Carport Spaces: 0.00
- Cooling: Central Air
- Heating: Central, Electric
- Pets Allowed: Yes
- Sewer: Public Sewer
- Utilities: BB/HS Internet Available, Cable Available, Electricity Connected, Sewer Connected, Water Connected
Amenities
- Association Amenities: Gated, Pool
Finance and Tax Information
- Home Owners Association Fee Includes: Cable TV, Maintenance Grounds, Maintenance, Management, Recreational Facilities, Trash, Water
- Home Owners Association Fee: 395.00
- Insurance Expense: 0.00
- Net Operating Income: 0.00
- Other Expense: 0.00
- Tax Year: 2024
Other Features
- Appliances: Dishwasher, Electric Water Heater, Microwave, Range, Refrigerator
- Association Name: River Walk HOA/ Excelsior Property Management
- Association Phone: 813-349-6552
- Country: US
- Interior Features: Ceiling Fans(s), Kitchen/Family Room Combo, Open Floorplan, PrimaryBedroom Upstairs, Solid Surface Counters, Thermostat, Walk-In Closet(s)
- Legal Description: RIVER WALK LOT 2 BLOCK 12
- Levels: Two
- Area Major: 33578 - Riverview
- Occupant Type: Owner
- Parcel Number: U-20-30-20-80P-000012-00002.0
- Style: Contemporary
- Zoning Code: PD
Similar Properties
Nearby Subdivisions
Avelar Creek North
Avelar Creek South
Eagle Palm
Eagle Palm Ph 1
Eagle Palm Ph 3b
Eagle Palm Ph Ii
Eagle Palms The Preserve North
Landings At Alafia
Magnolia Park Central Ph B
Magnolia Park Northeast E
Magnolia Park Northeast Reside
Oak Creek Prcl 2
Oak Creek Prcl 2 Unit 2a
Oak Creek Prcl 2 Unit 2b
Oak Creek Prcl 3
Oak Creek Prcl 8 Ph 1
Osprey Run Twnhms
Osprey Run Twnhms Ph 1
Osprey Run Twnhms Ph 2
River Walk
Riverview Lakes
South Crk Ph 2a 2b 2c
St Charles Place Ph 04
St Charles Place Ph 1
St Charles Place Ph 5
St Charles Place Ph 6
Valhalla Ph 034
Valhalla Ph 12
Valhalla Ph 34
Valhalla Townhomes
Ventura Bay Townhomes
Ventura Bay Twnhms
Villages Of Bloomingdale Pha
Villages Of Bloomingdale Ph
Villages Of Bloomingdale Ph 1

- Natalie Gorse, REALTOR ®
- Tropic Shores Realty
- Office: 352.684.7371
- Mobile: 352.584.7611
- Fax: 352.584.7611
- nataliegorse352@gmail.com























