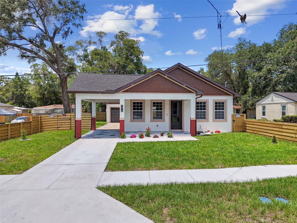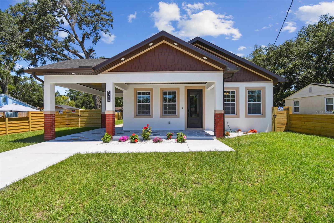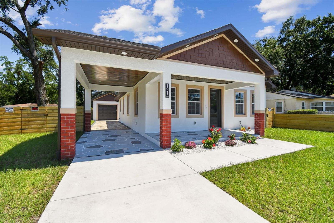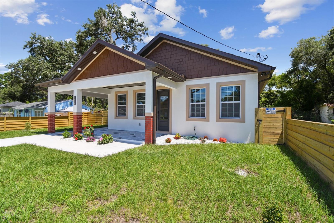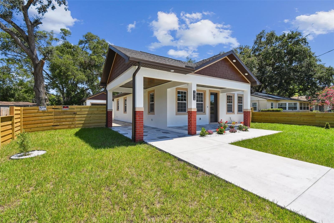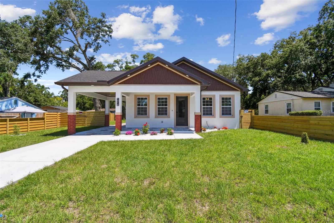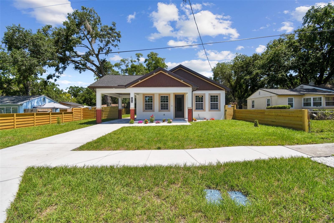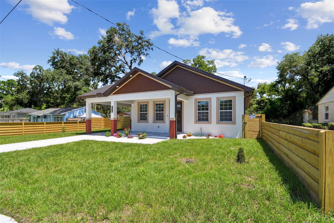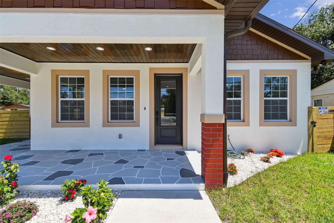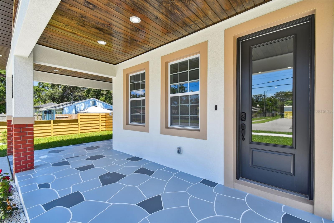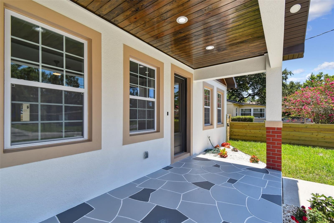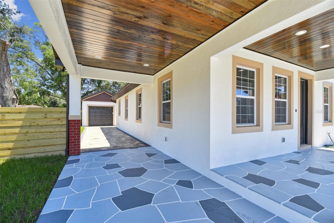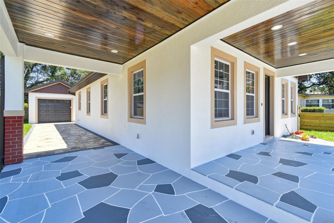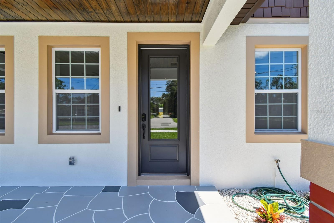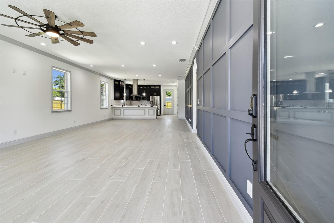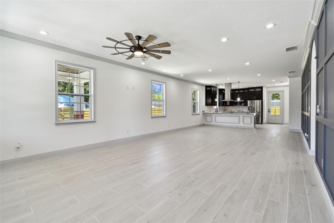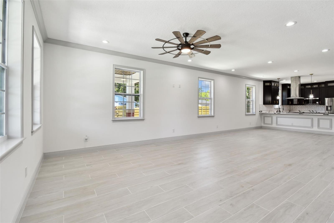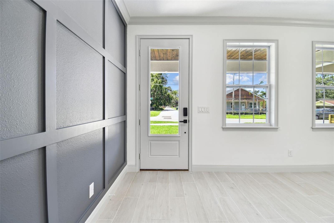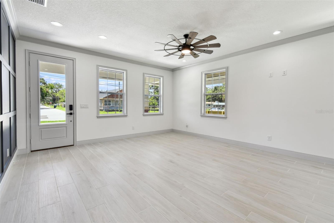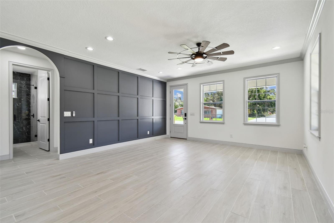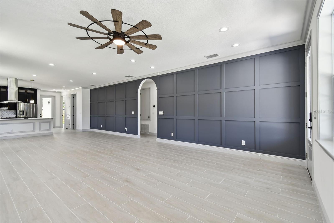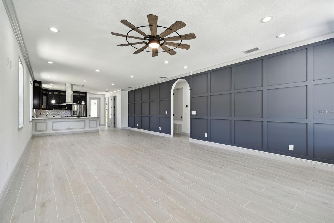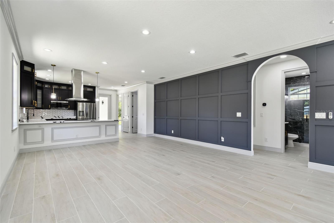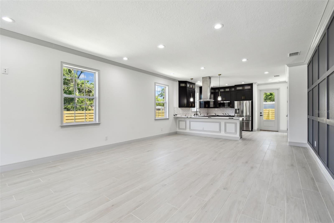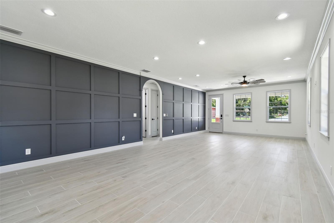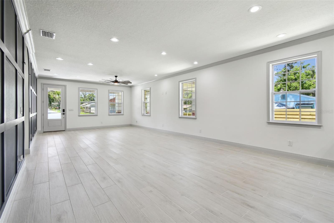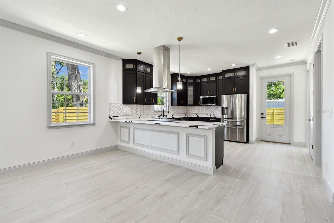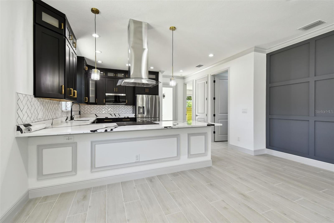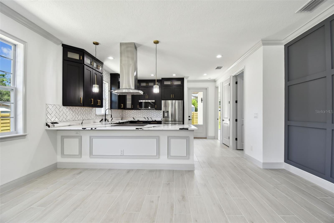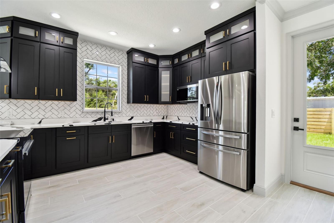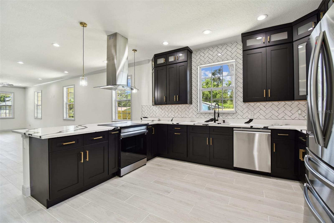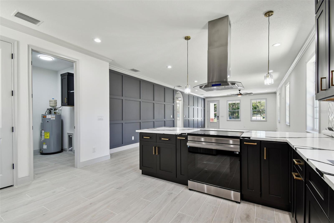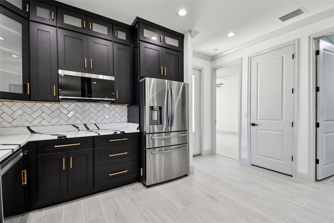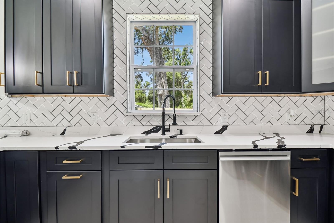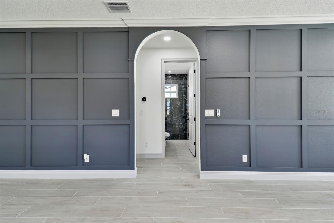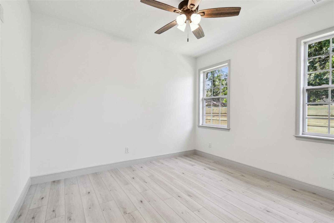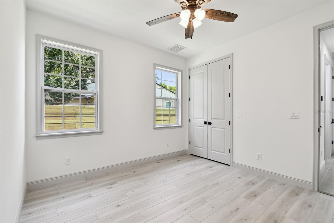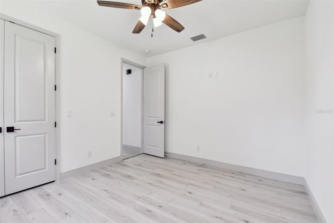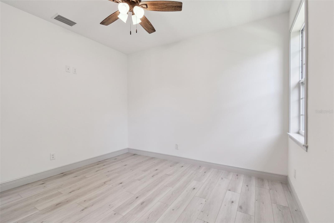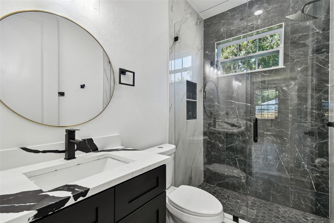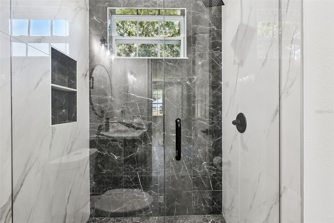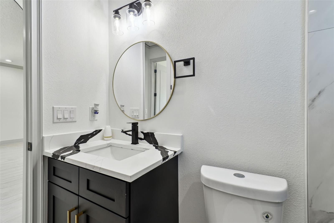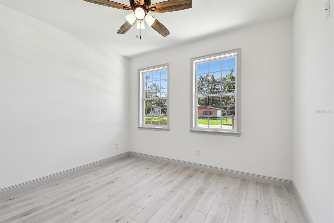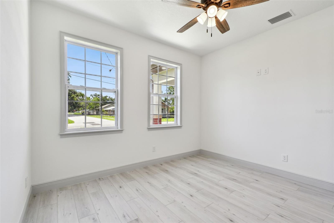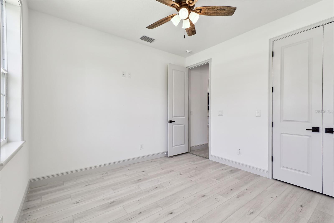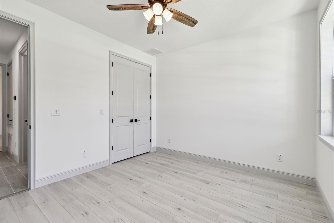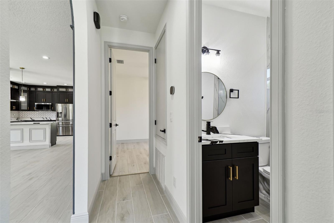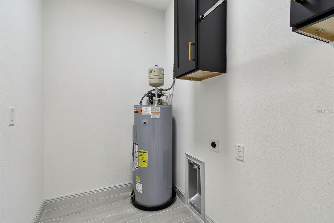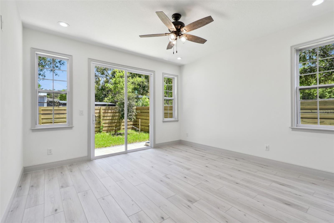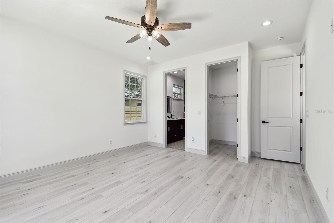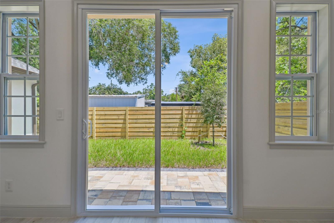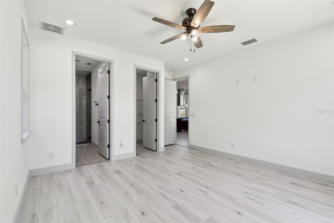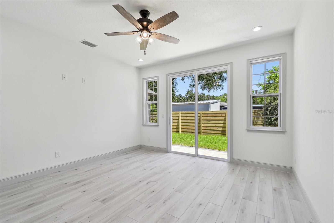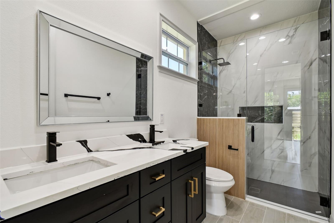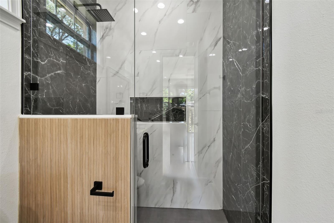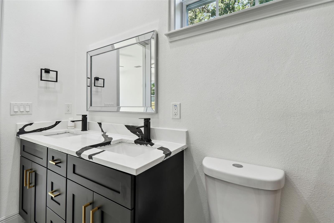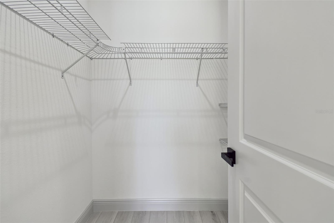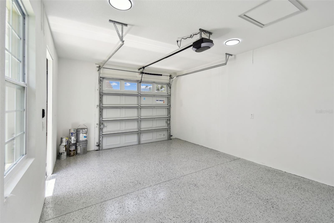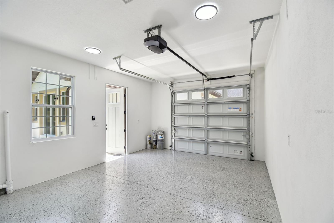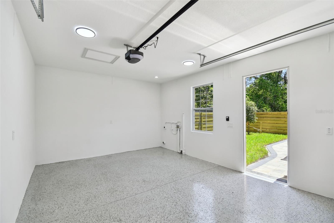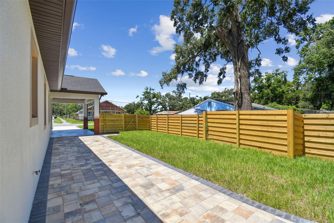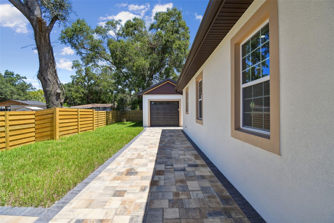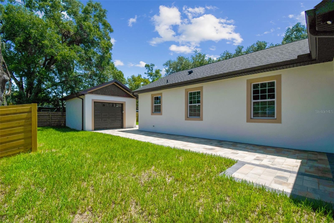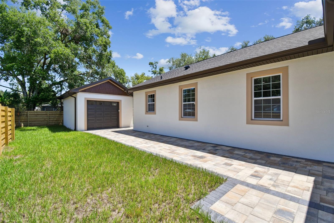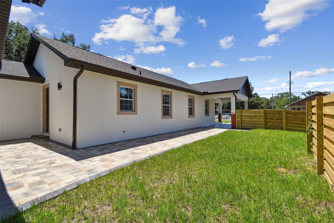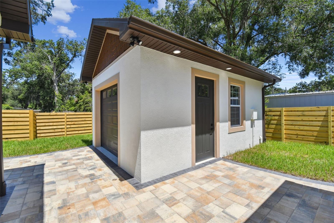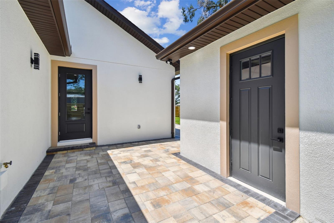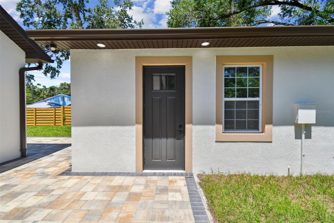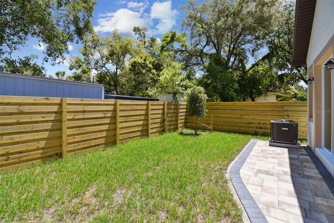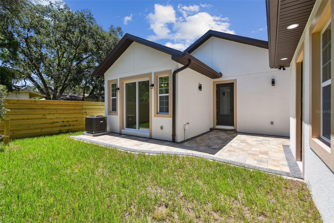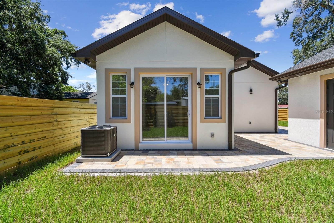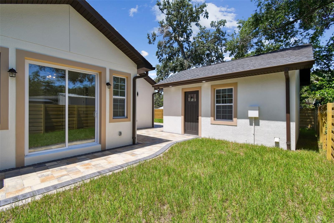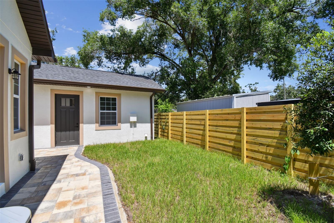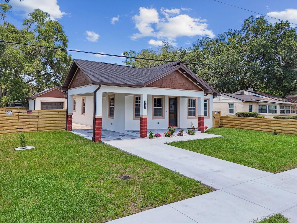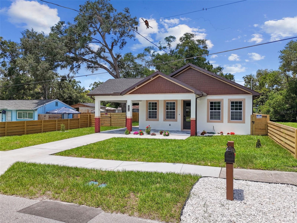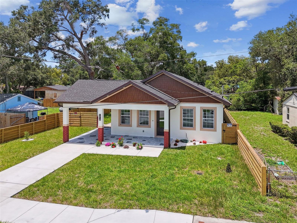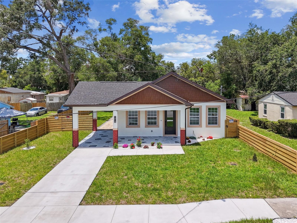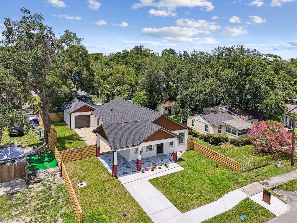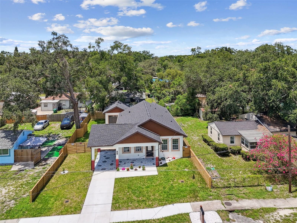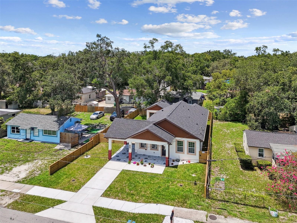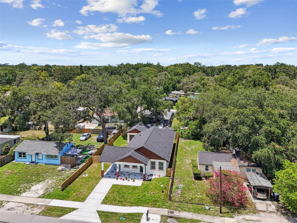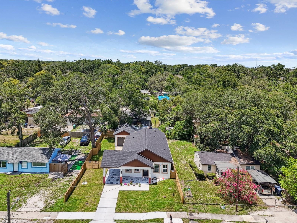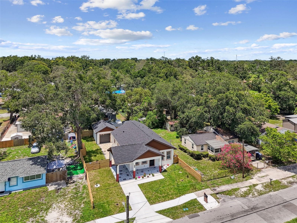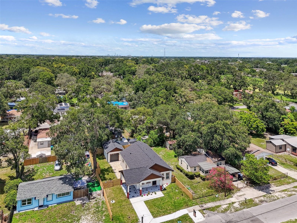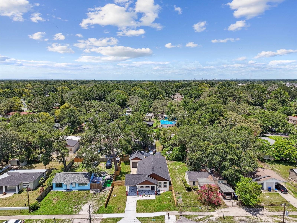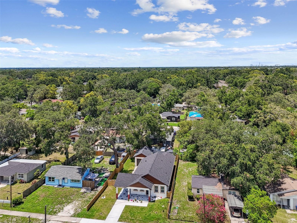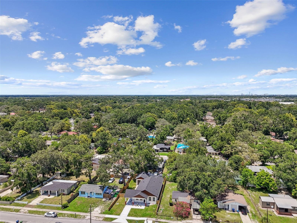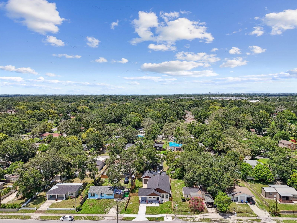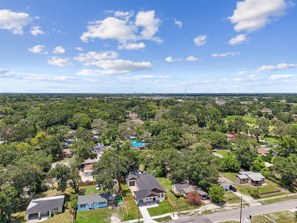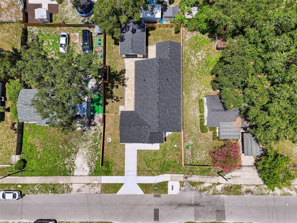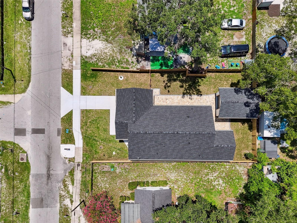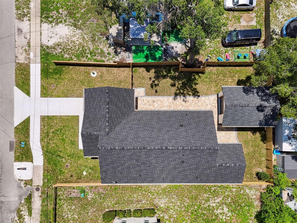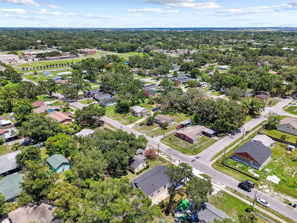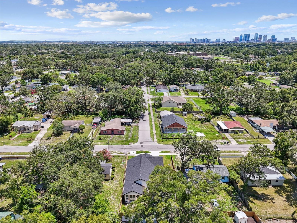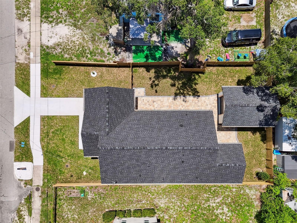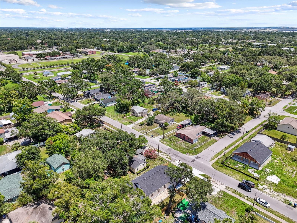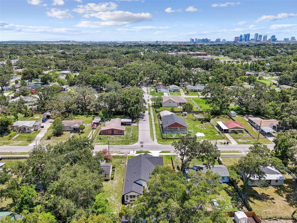1914 Chelsea Street, TAMPA, FL 33610
Property Photos

Would you like to sell your home before you purchase this one?
Priced at Only: $550,000
For more Information Call:
Address: 1914 Chelsea Street, TAMPA, FL 33610
Property Location and Similar Properties
- MLS#: TB8399354 ( Residential )
- Street Address: 1914 Chelsea Street
- Viewed: 30
- Price: $550,000
- Price sqft: $232
- Waterfront: No
- Year Built: 2025
- Bldg sqft: 2368
- Bedrooms: 3
- Total Baths: 2
- Full Baths: 2
- Garage / Parking Spaces: 2
- Days On Market: 15
- Additional Information
- Geolocation: 27.9853 / -82.4375
- County: HILLSBOROUGH
- City: TAMPA
- Zipcode: 33610
- Subdivision: Big Oaks Sub
- Elementary School: Edison HB
- Middle School: McLane HB
- High School: Middleton HB
- Provided by: EXP REALTY LLC
- Contact: Ana Vega, PA
- 888-883-8509

- DMCA Notice
-
DescriptionOne or more photo(s) has been virtually staged. Welcome to your dream homewhere sophistication, comfort, and convenience come together in one exceptional package. This brand new, custom built residence offers 3 spacious bedrooms, 2 elegant baths, and an oversized one car garageall nestled in the heart of Tampa, with NO HOA, NO CDD fees, and NO flood insurance required. From the moment you walk through the front door, you'll be impressed by the bright, open concept floor plan, ideal for modern living and effortless entertaining. Porcelain tile floors flow gracefully throughout the main living areas, while luxury vinyl plank flooring adds warmth and durability in the bedrooms. A neutral, designer inspired color palette and high end finishes create an atmosphere of casual elegance. At the heart of the home lies a chefs kitchen that truly stunsfeaturing sleek cabinetry, quartz countertops, stainless steel appliances, and a spacious island perfect for gathering with family and friends. The private primary suite is a true sanctuary, boasting a spa like en suite bath with dual vanities, a walk in shower, and an oversized walk in closet. A split bedroom layout offers added privacy, with two additional bedrooms and a full bath thoughtfully positioned on the opposite side of the home. Step outside to your fenced and pavered patio, a serene space ideal for morning coffee, weekend BBQs, or simply unwinding under the Florida sun. Unbeatable Location !! Perfectly situated just minutes from Downtown Tampa, Ybor City, MOSI, USF, Busch Gardens, and the Chanel District. Youll enjoy quick access to top dining, vibrant nightlife, cultural attractions, and premier healthcare. Major highways are nearby, placing you just 20 minutes from sports arenas, concert venues, and the world famous beaches of St. Pete and Clearwater. No HOA. No CDD Fees. Not in a Flood Zone. This is more than a homeits a lifestyle. With exceptional craftsmanship, luxurious finishes, and a location that places you in the heart of everything, this one of a kind property offers unmatched value and freedom. Opportunities like this dont come around oftenschedule your private showing today before this gem is gone!
Payment Calculator
- Principal & Interest -
- Property Tax $
- Home Insurance $
- HOA Fees $
- Monthly -
For a Fast & FREE Mortgage Pre-Approval Apply Now
Apply Now
 Apply Now
Apply NowFeatures
Building and Construction
- Covered Spaces: 0.00
- Exterior Features: Rain Gutters, Sidewalk, Sliding Doors
- Fencing: Fenced, Wood
- Flooring: Luxury Vinyl, Tile
- Living Area: 1697.00
- Roof: Shingle
Property Information
- Property Condition: Completed
Land Information
- Lot Features: City Limits, Oversized Lot, Sidewalk, Paved
School Information
- High School: Middleton-HB
- Middle School: McLane-HB
- School Elementary: Edison-HB
Garage and Parking
- Garage Spaces: 1.00
- Open Parking Spaces: 0.00
- Parking Features: Covered, Driveway, Garage Door Opener, Oversized
Eco-Communities
- Green Energy Efficient: Appliances, Construction, HVAC, Insulation, Water Heater, Windows
- Water Source: Public
Utilities
- Carport Spaces: 1.00
- Cooling: Central Air
- Heating: Central
- Sewer: Public Sewer
- Utilities: Electricity Available, Electricity Connected, Public, Sewer Available, Sewer Connected, Underground Utilities, Water Available, Water Connected
Finance and Tax Information
- Home Owners Association Fee: 0.00
- Insurance Expense: 0.00
- Net Operating Income: 0.00
- Other Expense: 0.00
- Tax Year: 2024
Other Features
- Appliances: Dishwasher, Exhaust Fan, Microwave, Range, Range Hood, Refrigerator
- Country: US
- Interior Features: Ceiling Fans(s), Eat-in Kitchen, High Ceilings, Kitchen/Family Room Combo, Living Room/Dining Room Combo, Open Floorplan, Primary Bedroom Main Floor, Solid Surface Counters, Solid Wood Cabinets, Split Bedroom, Stone Counters, Vaulted Ceiling(s), Walk-In Closet(s)
- Legal Description: BIG OAKS SUBDIVISION LOT 17 BLOCK 6
- Levels: One
- Area Major: 33610 - Tampa / East Lake
- Occupant Type: Vacant
- Parcel Number: A-06-29-19-4BK-000006-00017.0
- Possession: Close Of Escrow
- Style: Bungalow, Craftsman, Custom
- Views: 30
- Zoning Code: RS-60
Nearby Subdivisions
0410390000
1mg State Highway Farms
3fb Wilma
3fb | Wilma
47c Tripoli Place
Altamira Heights
Altamonte Heights
American Sub Corr
Bellmont Heights
Belmont Heights No 2 Pb 12 Pg
Belmontjackson Heights Area
Bens Sub
Big Oaks Sub
Bonita
Brown Mason Add To Semino
California Heights
Central Village
Courtland Sub Rev
Dekles Sub Of Sw 1/4ofsw 1/4
Dekles Sub Of Sw 14ofsw 14
Eastern Heights
Eastern Heights 1st Add
Emory Heights
Englewood
Englewood Eastern Portion
Faulkenburg Heights
Fifteenth Street Sites
Galloway Heights
Grove Hill Heights
Hamners W E George Washington
Hankins Suburban Homesites Rev
Hazard Sub
Hicks Subdivision
Hodges Shady Grove
Ivinell
La Covadonga
Lakewood Crest Ph 2
Lurline Terrace Sub
Mackmay Sub
Mora Sub
Motor Enclave Ph 1
Motor Enclave Phase 1
North Beauty Heights
Northview Hills
Northview Hills Unit 5
Not In Hernando
Oak Heights
Orange Hill Heights West
Osborne Ave Sub
Pardeau Shores
Pardeau Shores Unit 2
Peddy Hackney Sub
Peddy & Hackney Sub
Peeler Heights
Peelers Sub Add
Pine Ridge
River Grove Estates
Riverbend Manor
Seminole Crest Add
Seminole Crest Estates
Sperry Grove Estates Rev P
Tulsa Heights
Twenty Second Street Heights
Unplatted
Variety Grove Estates Add
Waverly Village
Westmoreland Pines
Wing F L Sub
Winifred Park
Zion Heights Add

- Natalie Gorse, REALTOR ®
- Tropic Shores Realty
- Office: 352.684.7371
- Mobile: 352.584.7611
- Fax: 352.584.7611
- nataliegorse352@gmail.com

