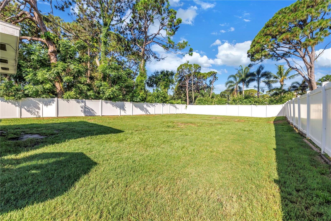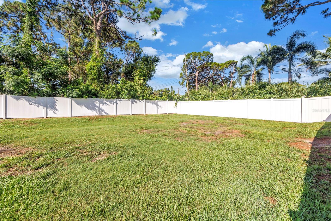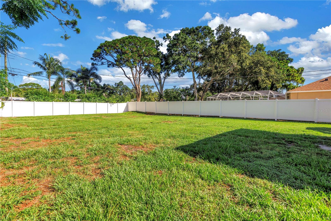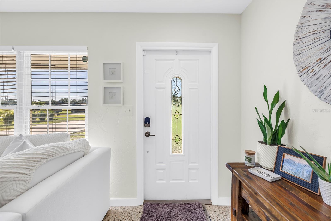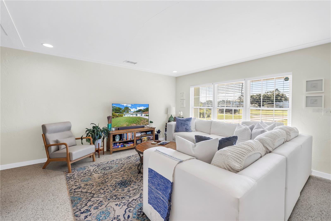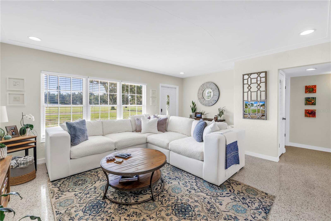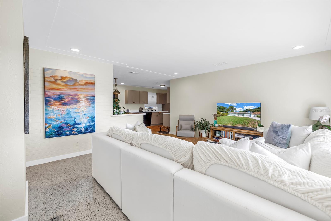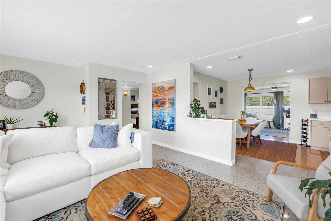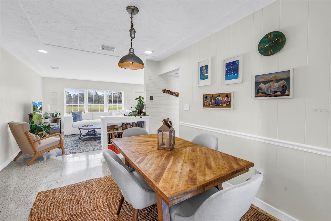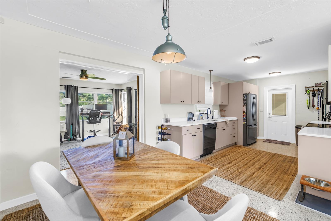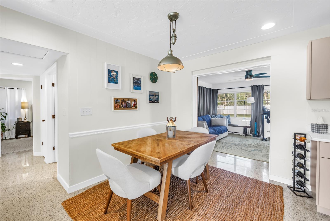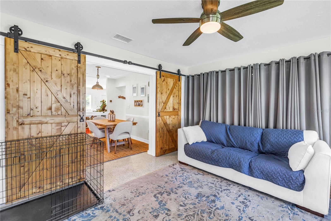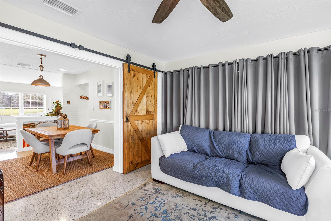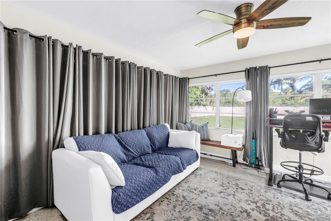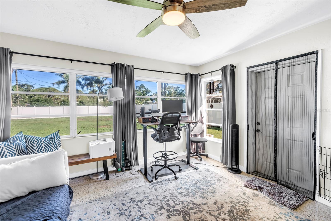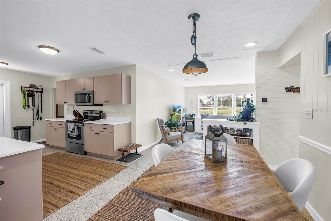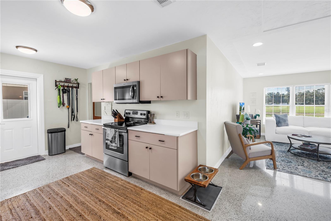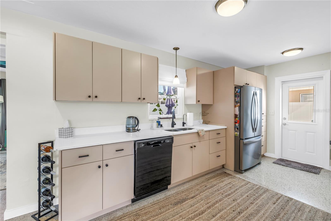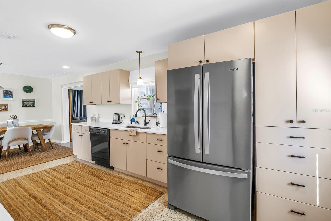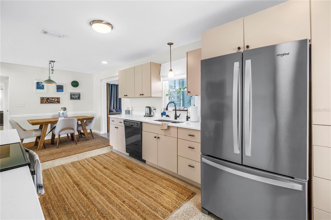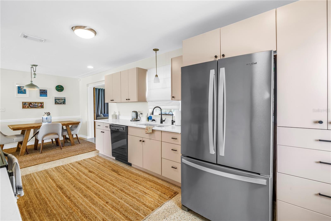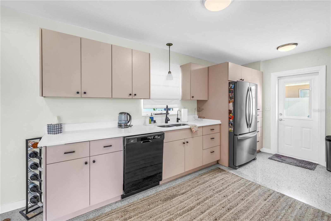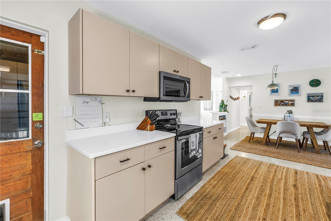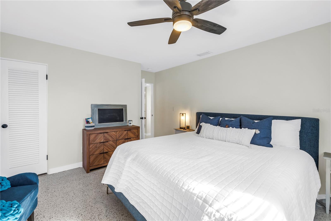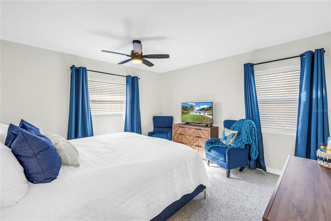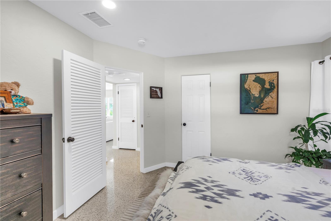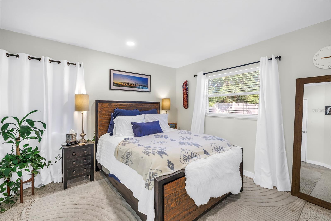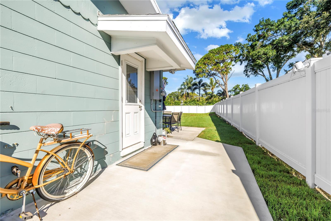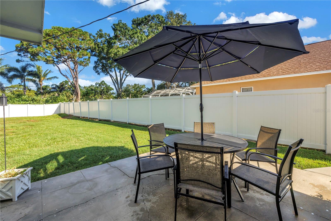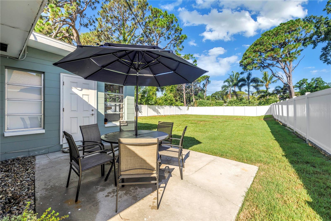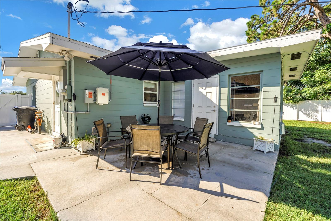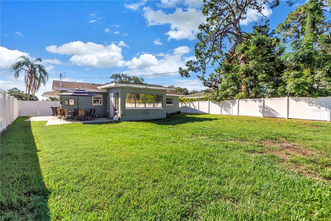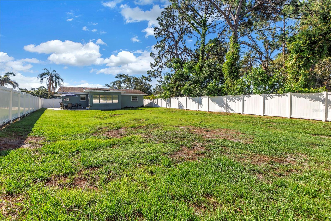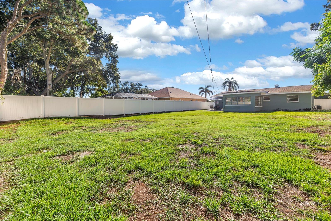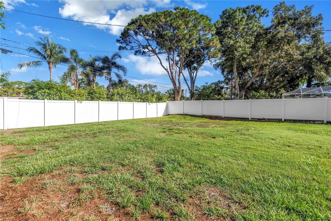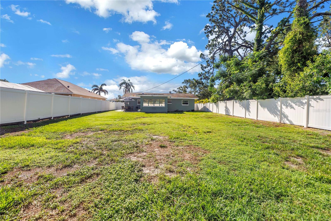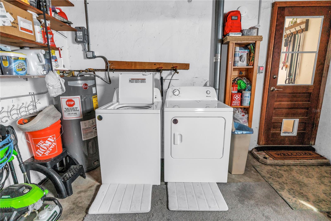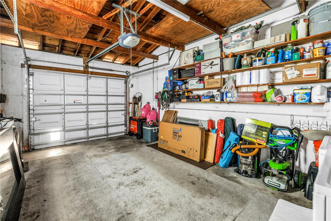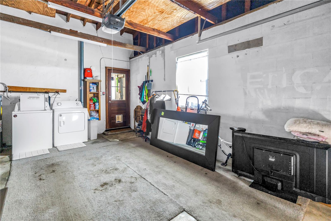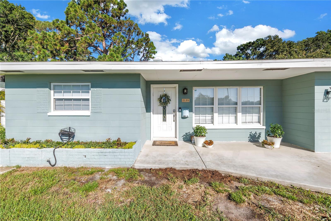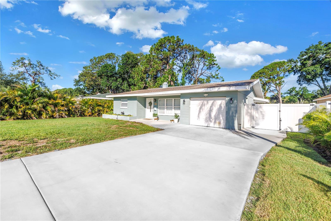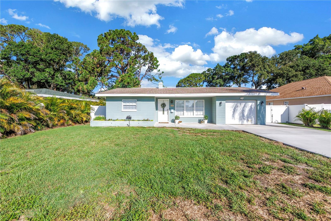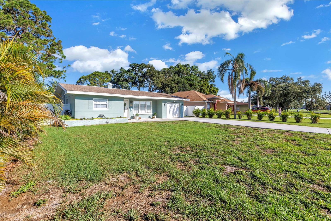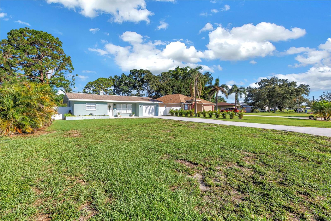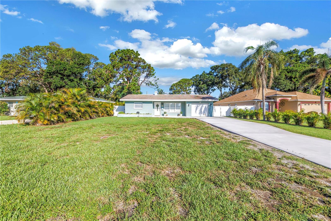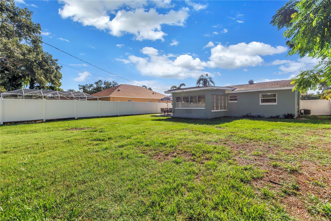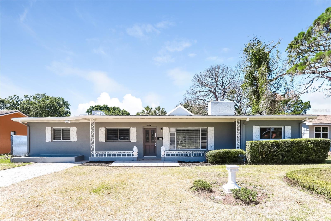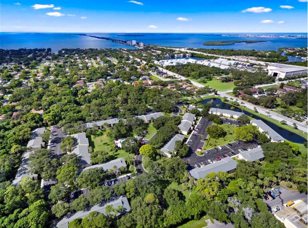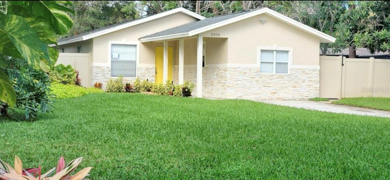2135 Desoto Way S, ST PETERSBURG, FL 33712
Property Photos
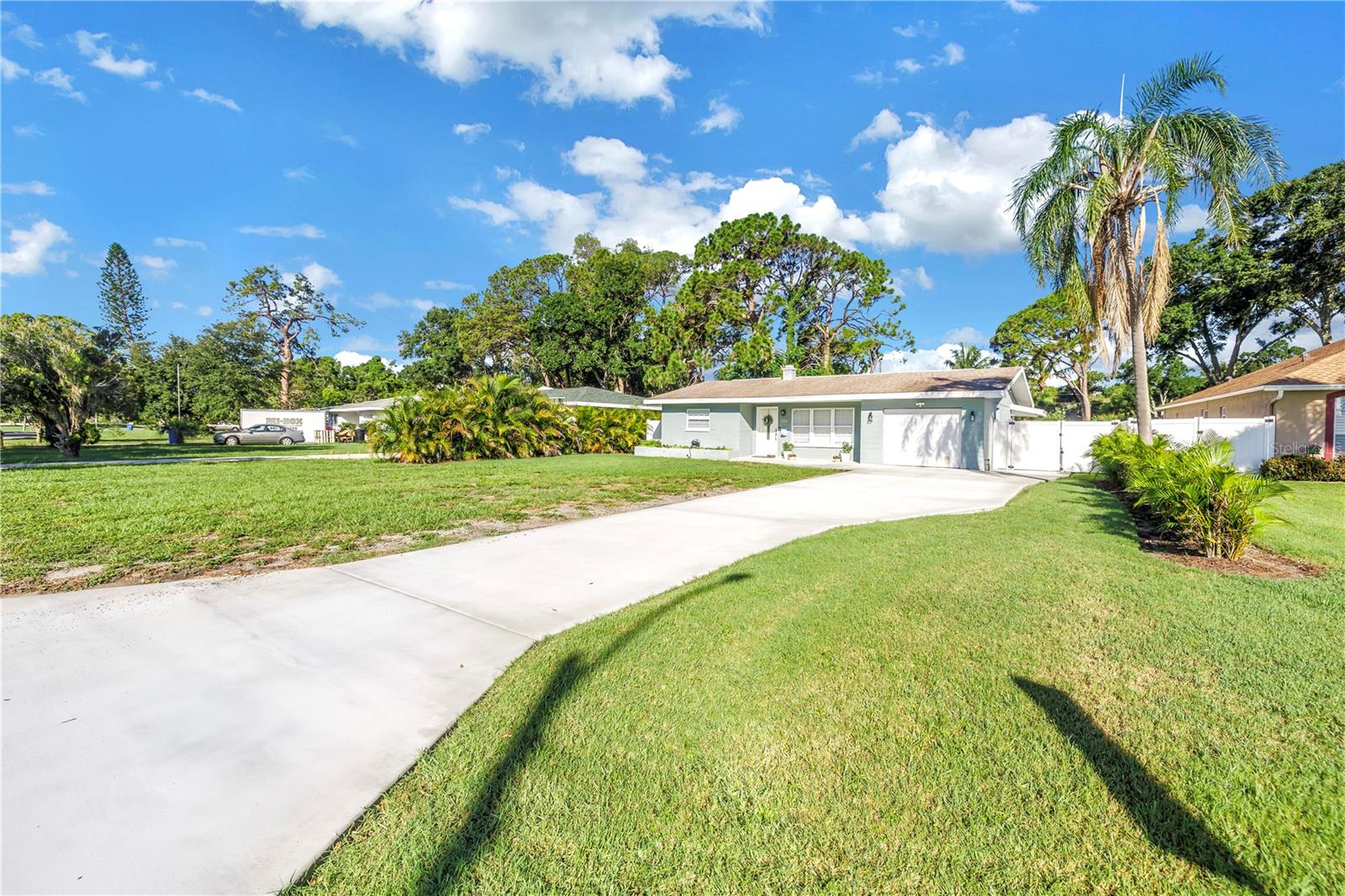
Would you like to sell your home before you purchase this one?
Priced at Only: $3,000
For more Information Call:
Address: 2135 Desoto Way S, ST PETERSBURG, FL 33712
Property Location and Similar Properties
- MLS#: TB8402822 ( Residential Lease )
- Street Address: 2135 Desoto Way S
- Viewed: 81
- Price: $3,000
- Price sqft: $2
- Waterfront: No
- Year Built: 1955
- Bldg sqft: 1702
- Bedrooms: 2
- Total Baths: 1
- Full Baths: 1
- Garage / Parking Spaces: 1
- Days On Market: 44
- Additional Information
- Geolocation: 27.7287 / -82.6621
- County: PINELLAS
- City: ST PETERSBURG
- Zipcode: 33712
- Subdivision: Lakewood Estates Sec C
- Elementary School: Maximo
- Middle School: Bay Point
- High School: Lakewood
- Provided by: COMPASS FLORIDA LLC
- Contact: Taylor Welch
- 727-339-7902

- DMCA Notice
-
DescriptionEquipped with solar for low electric bills! Beautifully updated home located directly on the 10th fairway of the St. Petersburg Country Club golf course in sought after Lakewood Estates. This spacious property features an exceptional lot with stunning golf course views and a large, private backyardperfect for entertaining, relaxing, or spending quality time with family and friends. Inside, the home is filled with natural light and features original gleaming terrazzo floors, two generously sized bedrooms, one full bathroom, and a one car garage. The flexible layout includes ample space for entertaining, a home office, or creative use. Recent updates include a new electrical panel and wiring, new kitchen appliances, granite countertops, custom cabinetry, HVAC system, water heater, and roof. This home offers convenient access to Boyd Hill Nature Preserve, the Skyway Marina District, vibrant Downtown St. Pete, and award winning Gulf beaches.
Payment Calculator
- Principal & Interest -
- Property Tax $
- Home Insurance $
- HOA Fees $
- Monthly -
For a Fast & FREE Mortgage Pre-Approval Apply Now
Apply Now
 Apply Now
Apply NowFeatures
Building and Construction
- Covered Spaces: 0.00
- Fencing: Fenced, Back Yard, Full
- Flooring: Terrazzo
- Living Area: 1250.00
Land Information
- Lot Features: Near Golf Course, On Golf Course, Oversized Lot
School Information
- High School: Lakewood High-PN
- Middle School: Bay Point Middle-PN
- School Elementary: Maximo Elementary-PN
Garage and Parking
- Garage Spaces: 1.00
- Open Parking Spaces: 0.00
- Parking Features: Driveway, Garage Door Opener
Eco-Communities
- Water Source: Public
Utilities
- Carport Spaces: 0.00
- Cooling: Central Air
- Heating: Central
- Pets Allowed: Cats OK, Dogs OK, Pet Deposit, Yes
- Sewer: Public Sewer
- Utilities: Public
Finance and Tax Information
- Home Owners Association Fee: 0.00
- Insurance Expense: 0.00
- Net Operating Income: 0.00
- Other Expense: 0.00
Rental Information
- Tenant Pays: Cleaning Fee
Other Features
- Appliances: Dishwasher, Electric Water Heater, Microwave, Range, Range Hood, Refrigerator
- Country: US
- Furnished: Unfurnished
- Interior Features: Ceiling Fans(s), Open Floorplan, Solid Surface Counters, Walk-In Closet(s)
- Levels: One
- Area Major: 33712 - St Pete
- Occupant Type: Owner
- Parcel Number: 01-32-16-49446-094-0180
- Possession: Rental Agreement
- View: Golf Course
- Views: 81
Owner Information
- Owner Pays: Laundry, Other
Similar Properties
Nearby Subdivisions
Arbor Grove Condo
Blackburns W S Sub
Casler Heights
Colonial Place Rev
Dalys Sub Rev
Forest Hill
Graceline Lakewood Shores Ph I
Grand Central Sub 1
Grand Central Townhomes
Green Acres
La Plaza
Lake Maggiore Heights
Lakewood Estates Pt Rep
Lakewood Estates Sec B
Lakewood Estates Sec C
Lakewood Estates Sec E
Lindenwood Rep
Lone Oak Add
Malchon
Mansfield Heights
Murphys H A
Palmetto Park
Prathers 04 Royal
Roosevelt Park Add
St Petersburg Investment Co Su
Stephensons Sub 2
Tangerine Highlands
Trelain Add
Wave The Condo
West Wedgewood Park 7th Add

- Natalie Gorse, REALTOR ®
- Tropic Shores Realty
- Office: 352.684.7371
- Mobile: 352.584.7611
- Fax: 352.584.7611
- nataliegorse352@gmail.com

