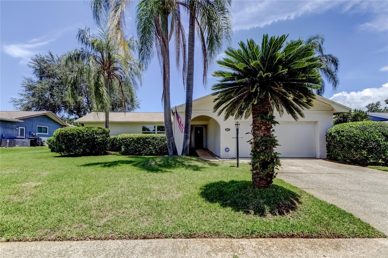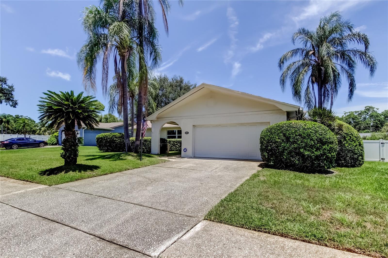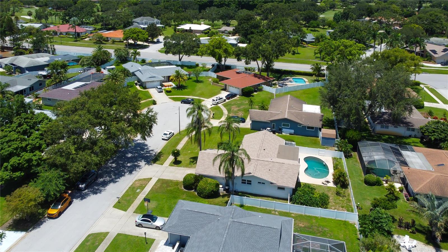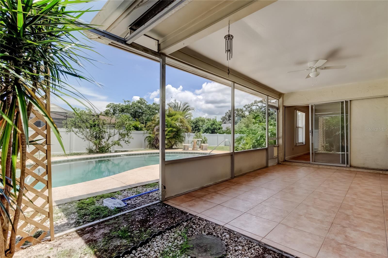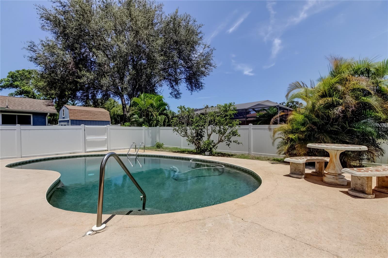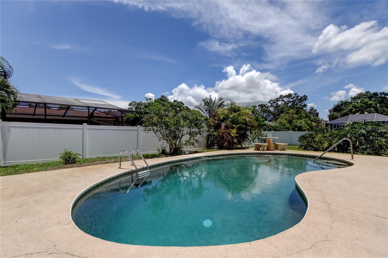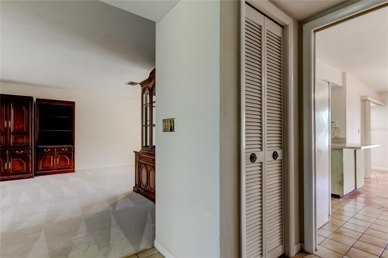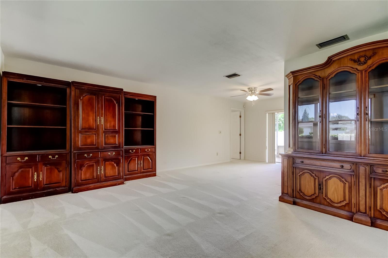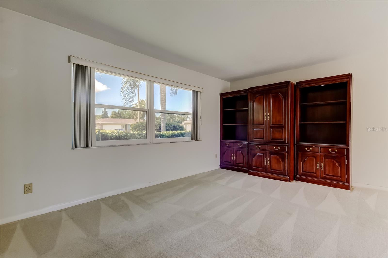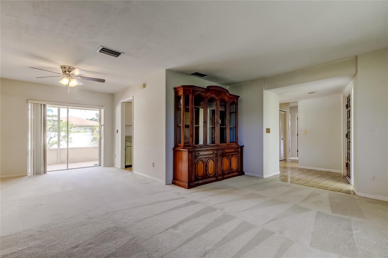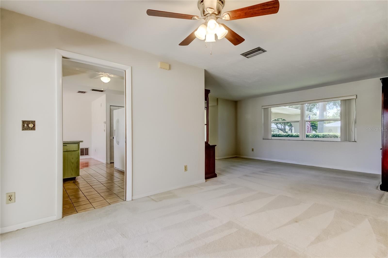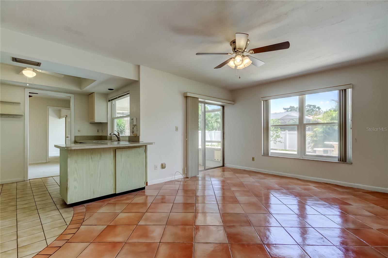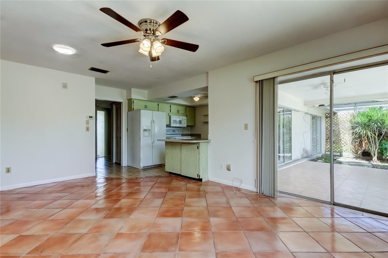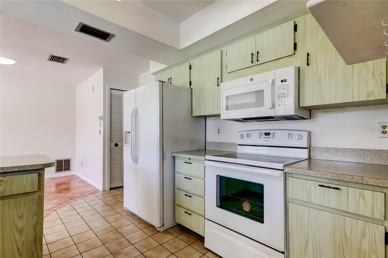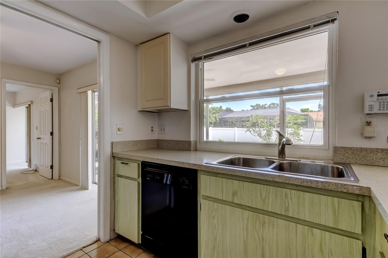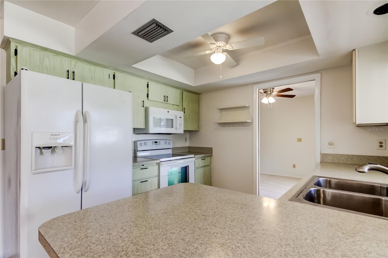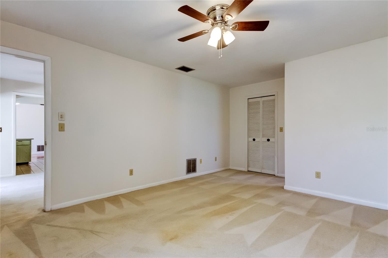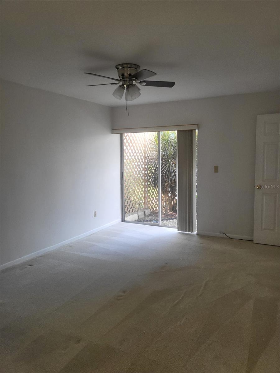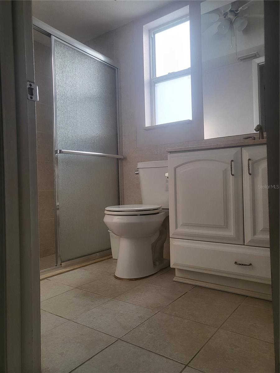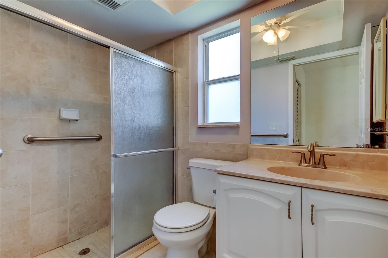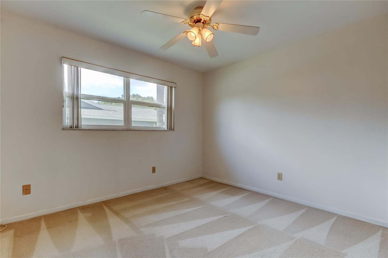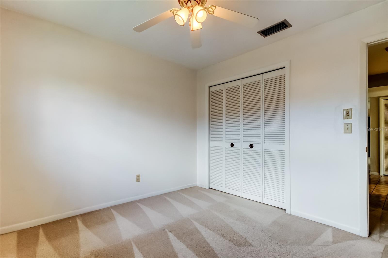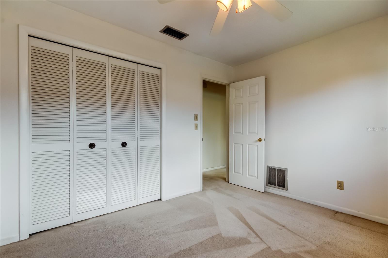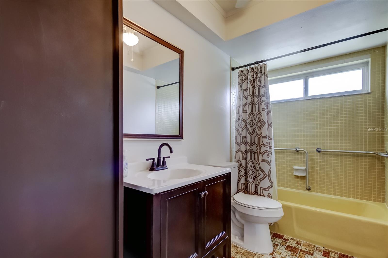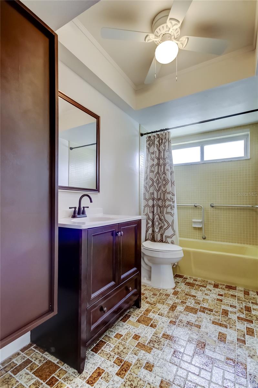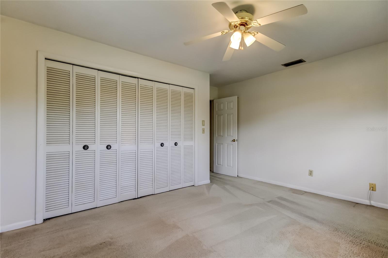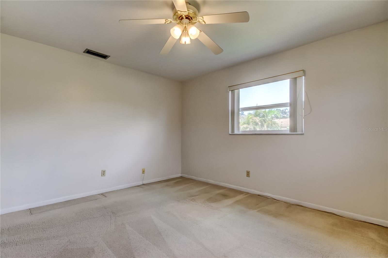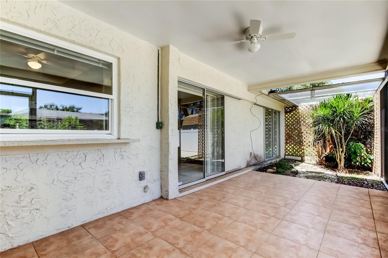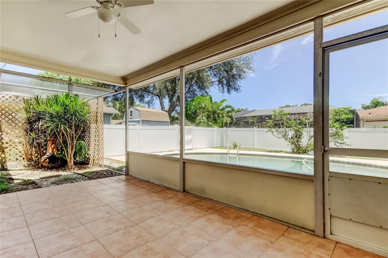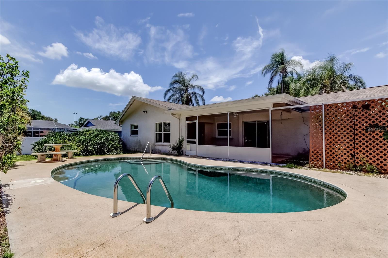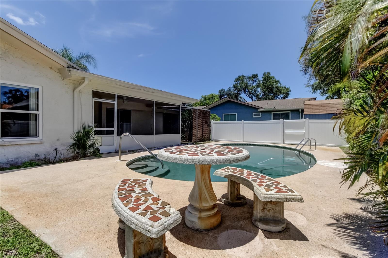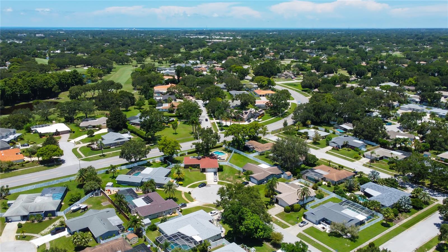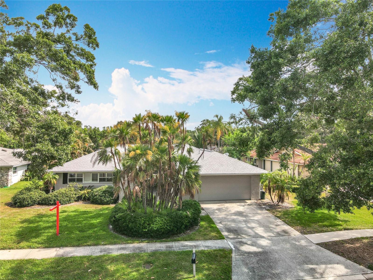2972 Compton Court, CLEARWATER, FL 33761
Property Photos
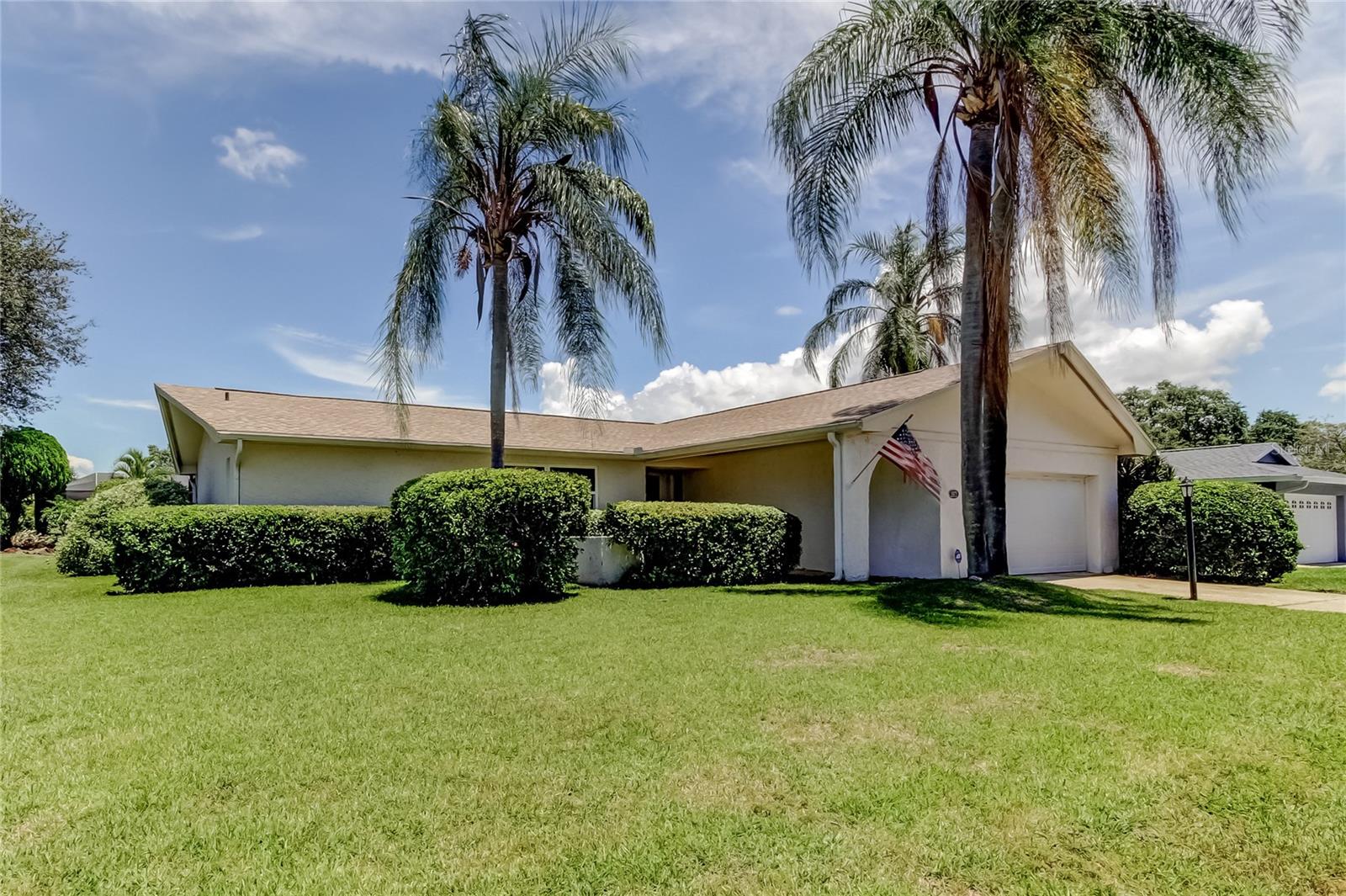
Would you like to sell your home before you purchase this one?
Priced at Only: $549,000
For more Information Call:
Address: 2972 Compton Court, CLEARWATER, FL 33761
Property Location and Similar Properties
- MLS#: TB8403050 ( Residential )
- Street Address: 2972 Compton Court
- Viewed: 3
- Price: $549,000
- Price sqft: $222
- Waterfront: No
- Year Built: 1977
- Bldg sqft: 2470
- Bedrooms: 3
- Total Baths: 2
- Full Baths: 2
- Garage / Parking Spaces: 2
- Days On Market: 8
- Additional Information
- Geolocation: 28.0247 / -82.7142
- County: PINELLAS
- City: CLEARWATER
- Zipcode: 33761
- Subdivision: Timber Ridge Of Countryside
- Elementary School: Leila G Davis
- Middle School: Safety Harbor
- High School: Countryside
- Provided by: BRICK HOUSE REALTY SERVICES
- Contact: Angela Aminirad
- 727-804-4992

- DMCA Notice
-
DescriptionHighly desirable pool home on a quiet cul de sac in the heart of Countryside, Clearwater, Florida. This is the perfect home to live like you are on vacation, raise a family, or for an active and comfortable retirement. Countryside Timber Ridge is a warm and welcoming neighborhood with close proximity to Chi Chi Rodriguez golf course, Clearwater Country Club, Countryside Recreation Center, and downtown Dunedin restaurants. Honeymoon Island, Clearwater Beach, and St Pete beach are just some of the nearby beach options. Close proximity to Tampa International and St. Pete/Clearwater Airports. Great local schools. Added value includes that this home is not in a Flood Zone and sits at one of the highest elevations in Pinellas County. Roof is only 2 years old. This home features three generously sized bedrooms, each positioned for privacy and comfort. The Primary Suite Bedroom provides an ensuite bath and a spacious walk in closet. Sliding doors lead directly to a screened lanai patio ideal for morning coffee and late night pool access. The Second Bedroom is airy and bright, with a large closet and easy access to the second full bath. The Third Bedroom is large and versatile it can also serve as a home office, a nursery, or creative studio. The large window provides a pool view, inspiring both productivity and restful sleep. This homes true split floor plan is designed for entertaining, featuring a formal living and dining room on the same side as the Primary Suite Bedroom and a Family/Dining room combo on the other side (still separate from the second and third bedrooms). Both areas also have access to the screened lanai patio and pool area via separate sliding doors (in addition to the one in the Primary Suite Bedroom). The interior laundry room has a utility sink and plenty of room for a a large washer and dryer. The pool in this home is well maintained, open and airy with seating and Bar B Que areas. Well maintained, mature landscaping and a recently installed fence creates a nice atmosphere. Spacious garage for vehicles, hobbies or workshop.
Payment Calculator
- Principal & Interest -
- Property Tax $
- Home Insurance $
- HOA Fees $
- Monthly -
For a Fast & FREE Mortgage Pre-Approval Apply Now
Apply Now
 Apply Now
Apply NowFeatures
Building and Construction
- Covered Spaces: 0.00
- Exterior Features: Sliding Doors
- Fencing: Vinyl
- Flooring: Carpet, Ceramic Tile, Other
- Living Area: 1642.00
- Roof: Shingle
School Information
- High School: Countryside High-PN
- Middle School: Safety Harbor Middle-PN
- School Elementary: Leila G Davis Elementary-PN
Garage and Parking
- Garage Spaces: 2.00
- Open Parking Spaces: 0.00
Eco-Communities
- Pool Features: Auto Cleaner, Gunite, In Ground
- Water Source: None
Utilities
- Carport Spaces: 0.00
- Cooling: Central Air
- Heating: Central, Electric
- Sewer: Public Sewer
- Utilities: Cable Connected, Electricity Connected, Public, Sewer Connected, Sprinkler Well, Underground Utilities, Water Connected
Finance and Tax Information
- Home Owners Association Fee: 0.00
- Insurance Expense: 0.00
- Net Operating Income: 0.00
- Other Expense: 0.00
- Tax Year: 2024
Other Features
- Appliances: Dishwasher, Disposal, Microwave, Range, Refrigerator
- Country: US
- Interior Features: Ceiling Fans(s), Kitchen/Family Room Combo, Walk-In Closet(s)
- Legal Description: TIMBER RIDGE OF COUNTRYSIDE UNIT TWO LOT 85
- Levels: One
- Area Major: 33761 - Clearwater
- Occupant Type: Vacant
- Parcel Number: 29-28-16-90981-000-0850
- Possession: Close Of Escrow
- Style: Ranch
Similar Properties
Nearby Subdivisions
Ashland Heights
Aspen Trails Sub
Brookfield
Brookfield Of Estancia
Bryn Mawr At Countryside
Chateaux Woods Condo
Clubhouse Estates Of Countrysi
Countryside Tr 55
Countryside Tr 56
Countryside Tr 58
Countryside Tracts 9293ii Iii9
Curlew City
Curlew City First Rep
Cypress Bend Of Countryside
Doral Ro Association Inc Unrec
Eagle Estates
Eagle Estates-warren Rep I
Eagle Estateswarren Rep I
Landmark Palms Add
Landmark Woods 2nd Add
Northwood Estates Tr F
Northwood Estates - Tr F
Northwood West
Oak Forest Of Countryside
Summerset Villas
Timber Ridge Of Countryside
Timber Ridge Of Countryside Un
Trails Of Countryside
Westchester Of Countryside
Winding Wood Condo
Woodland Villas Condo 1
Woodsong
Wynwoods Landing

- Natalie Gorse, REALTOR ®
- Tropic Shores Realty
- Office: 352.684.7371
- Mobile: 352.584.7611
- Fax: 352.584.7611
- nataliegorse352@gmail.com

