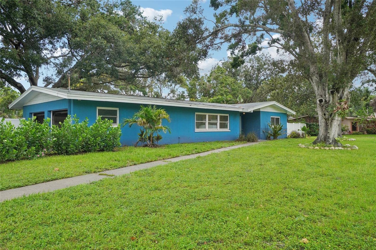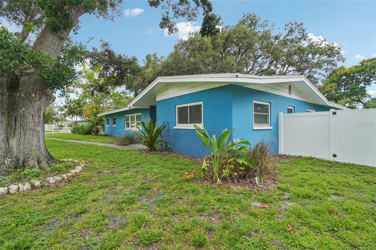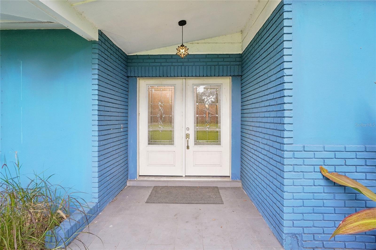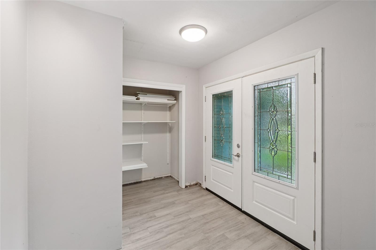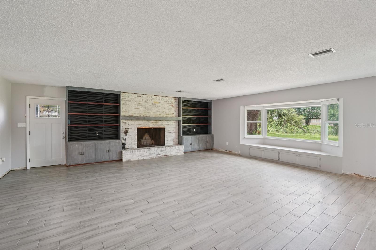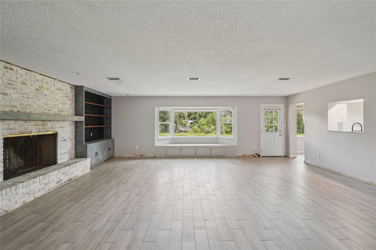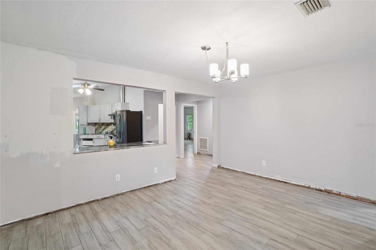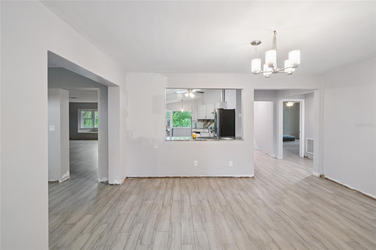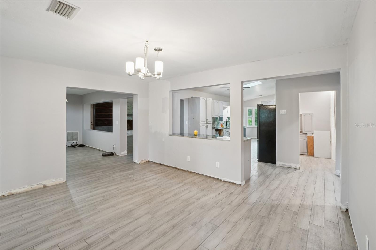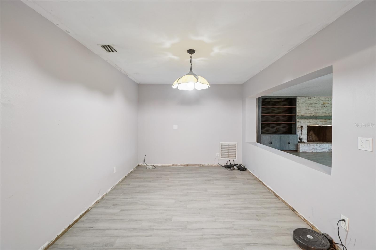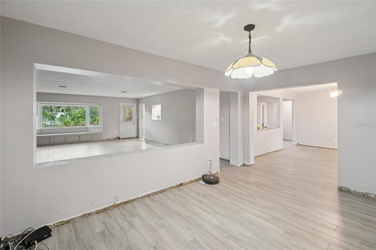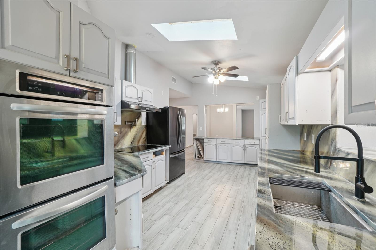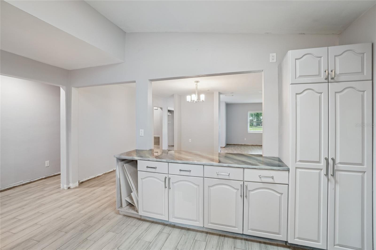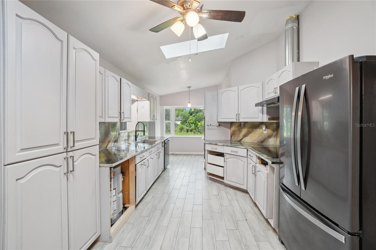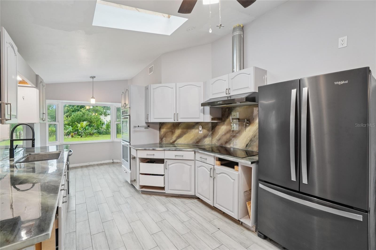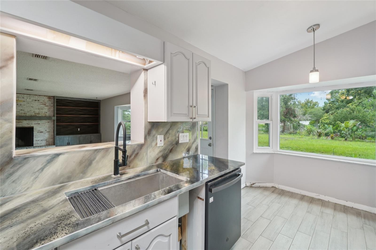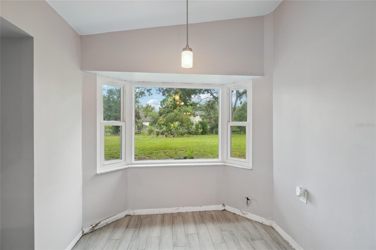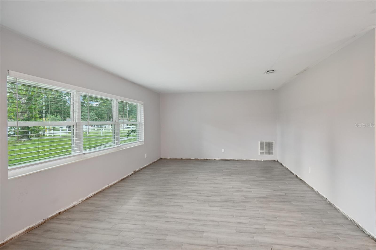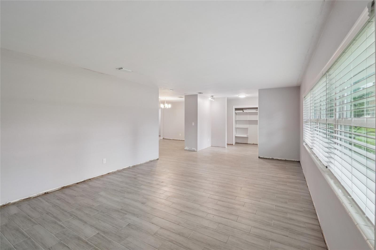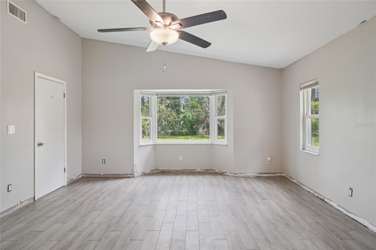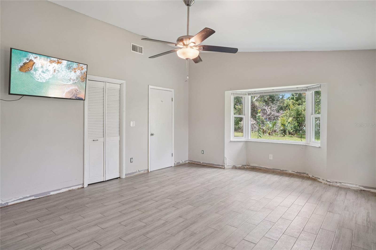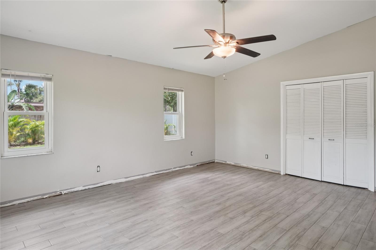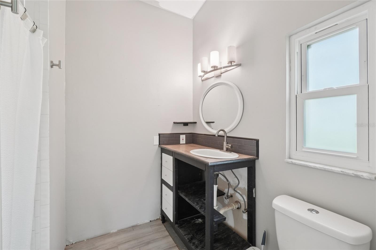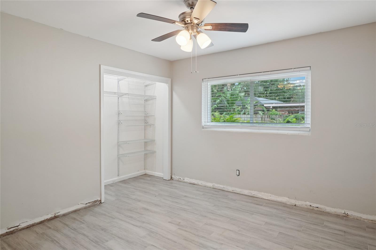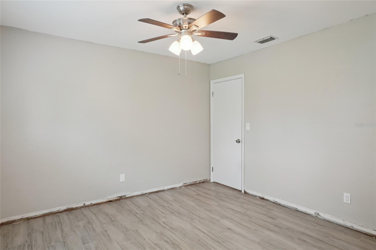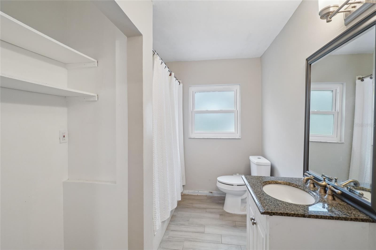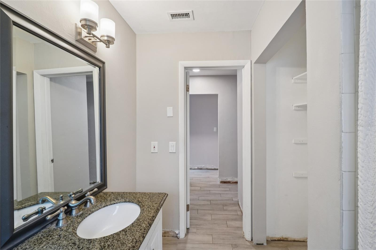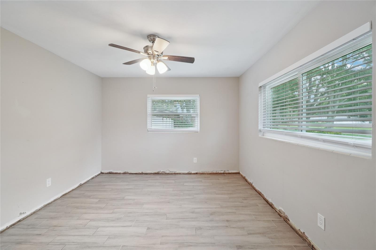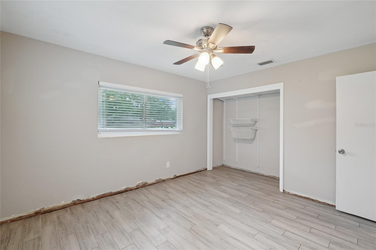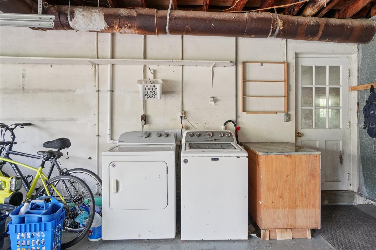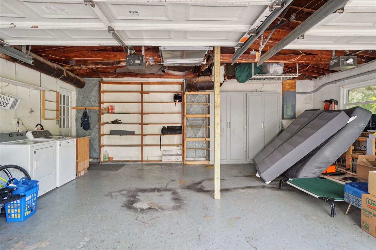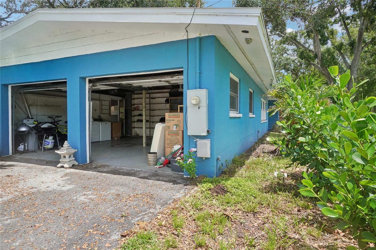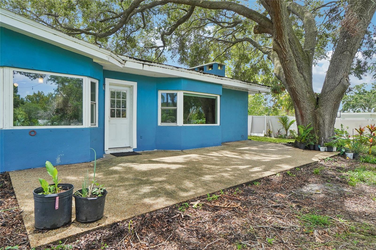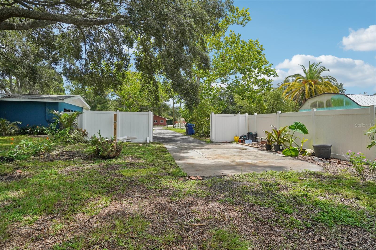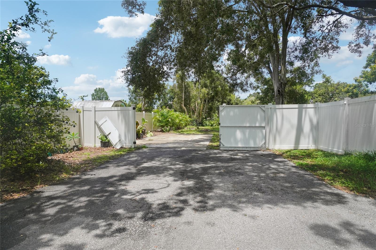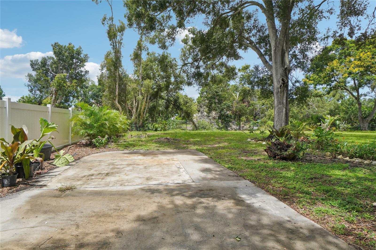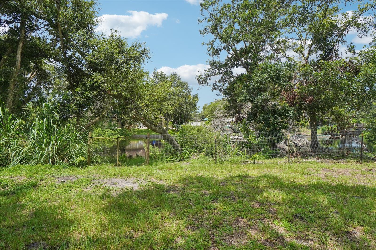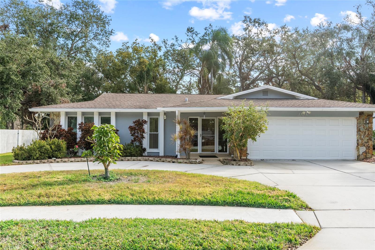1712 Robin Hood Lane, CLEARWATER, FL 33764
Property Photos
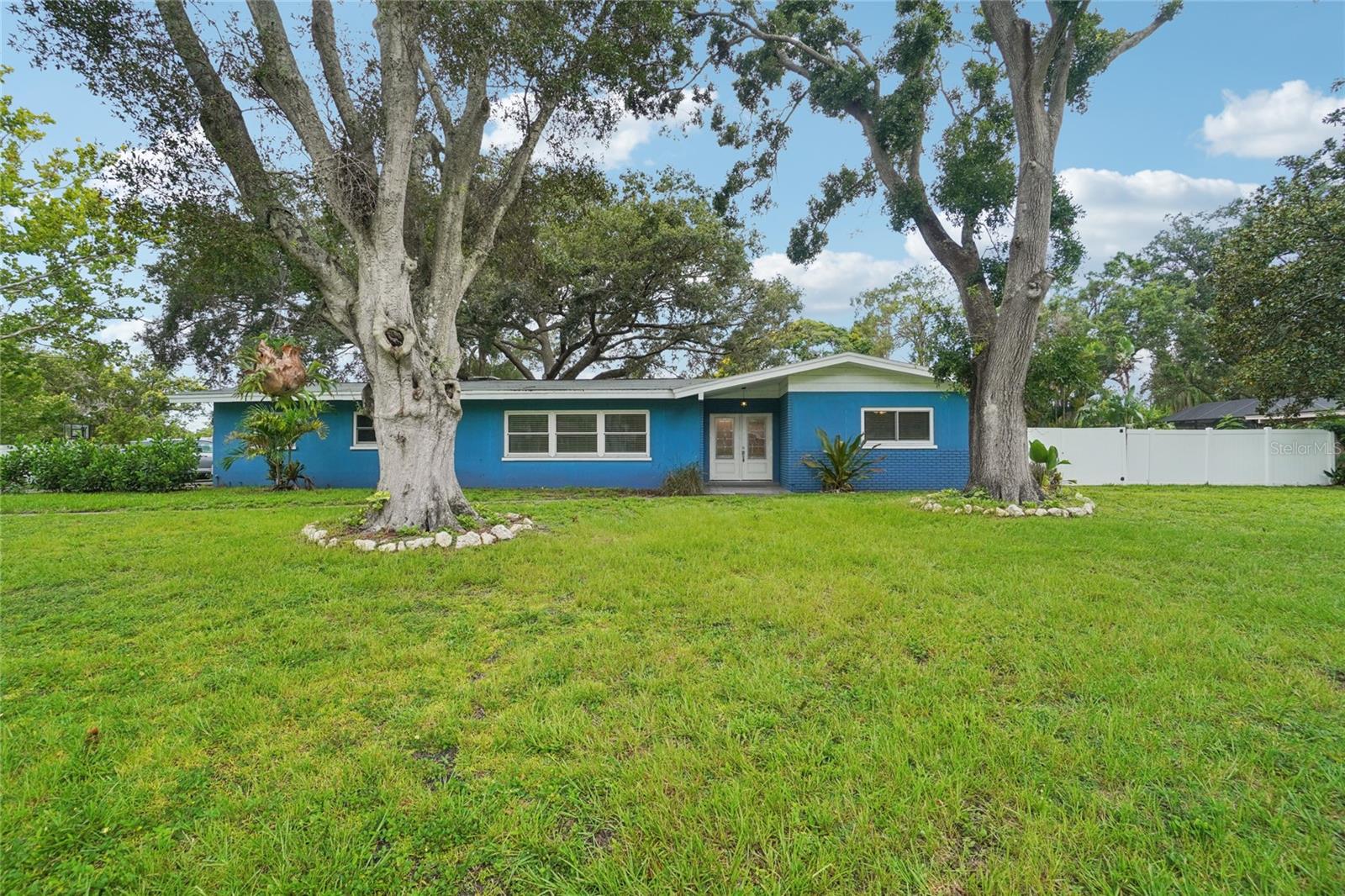
Would you like to sell your home before you purchase this one?
Priced at Only: $669,900
For more Information Call:
Address: 1712 Robin Hood Lane, CLEARWATER, FL 33764
Property Location and Similar Properties
- MLS#: TB8404584 ( Residential )
- Street Address: 1712 Robin Hood Lane
- Viewed: 14
- Price: $669,900
- Price sqft: $199
- Waterfront: Yes
- Wateraccess: Yes
- Waterfront Type: Canal - Brackish
- Year Built: 1960
- Bldg sqft: 3374
- Bedrooms: 3
- Total Baths: 2
- Full Baths: 2
- Garage / Parking Spaces: 2
- Days On Market: 5
- Additional Information
- Geolocation: 27.9342 / -82.7538
- County: PINELLAS
- City: CLEARWATER
- Zipcode: 33764
- Subdivision: Sherwood Forest
- Elementary School: Belcher
- Middle School: Oak Grove
- High School: Largo
- Provided by: SMITH & ASSOCIATES REAL ESTATE
- Contact: Sophia Sanchez
- 813-839-3800

- DMCA Notice
-
DescriptionWaterfront Acreage with Direct Canal AccessIncredible Potential & Recent Upgrades! Welcome to this spacious 3 bedroom, 2 bath, 2 car garage home, offering 2,274 sq ft of living space on over one acre of waterfront property. Nestled on a quiet cul de sac with canal access to Old Tampa Bay, this property presents a rare opportunity for buyers seeking privacy, space, and a chance to customize in one of the areas most desirable locations. Enjoy peace of mind with major updates completed in 2022, including a new roof, HVAC system, asphalt driveway, double pane insulated windows with Kevlar hurricane covers, and a stunning, fully remodeled kitchen. The kitchen features a GE Profile induction cooktop, KitchenAid built in double ovens, a GE Profile dishwasher, a pot filler, an outside vented hood/fan, a Kraus undermount sink, and a garbage disposalall beautifully paired with gray wood look ceramic tile flooring that flows throughout the home, adding a seamless, modern touch. The home experienced 3 to 4 inches of water intrusion during Hurricane Helene in 2024. Baseboards throughout will need replacementa perfect opportunity for new owners to finish the home to their taste. Inside, the spacious living and dining rooms are ideal for entertaining, while the oversized family room with a wood burning fireplace offers comfort. A large bonus room adds flexibility for a potential 4th bedroom, home office, or additional living space. Enjoy stunning canal views from the family room, breakfast nook, or while relaxing on the river rock patiothe perfect spot to watch dolphins play. The attached 2 car garage provides ample storage, and the expansive lot offers plenty of room for outdoor living or future enhancements, such as a pool. All this, just minutes from top rated beaches, shopping, dining, and local parks. Dont miss this exceptional chance to own a waterfront property with incredible potential!
Payment Calculator
- Principal & Interest -
- Property Tax $
- Home Insurance $
- HOA Fees $
- Monthly -
For a Fast & FREE Mortgage Pre-Approval Apply Now
Apply Now
 Apply Now
Apply NowFeatures
Building and Construction
- Covered Spaces: 0.00
- Exterior Features: Hurricane Shutters, Private Mailbox
- Flooring: Ceramic Tile
- Living Area: 2713.00
- Roof: Shingle
Property Information
- Property Condition: Fixer
Land Information
- Lot Features: Cul-De-Sac, Drainage Canal, FloodZone, City Limits, Level, Oversized Lot, Street Dead-End, Paved
School Information
- High School: Largo High-PN
- Middle School: Oak Grove Middle-PN
- School Elementary: Belcher Elementary-PN
Garage and Parking
- Garage Spaces: 2.00
- Open Parking Spaces: 0.00
- Parking Features: Driveway, Garage Faces Side, Off Street, Parking Pad, Tandem
Eco-Communities
- Water Source: Public, Well
Utilities
- Carport Spaces: 0.00
- Cooling: Central Air
- Heating: Central
- Pets Allowed: Cats OK, Dogs OK, Yes
- Sewer: Public Sewer
- Utilities: Cable Connected, Electricity Connected, Phone Available, Public, Sewer Connected, Water Connected
Finance and Tax Information
- Home Owners Association Fee: 0.00
- Insurance Expense: 0.00
- Net Operating Income: 0.00
- Other Expense: 0.00
- Tax Year: 2024
Other Features
- Appliances: Cooktop, Dishwasher, Disposal, Dryer, Electric Water Heater, Exhaust Fan, Range Hood, Refrigerator, Washer, Water Softener
- Country: US
- Furnished: Unfurnished
- Interior Features: Built-in Features, Ceiling Fans(s), Eat-in Kitchen, Primary Bedroom Main Floor, Thermostat
- Legal Description: Lot 31, Sherwood Manor according to the map or plat thereof as recorded in Plat Book 44, Pages 6 and 7, Public Records of Pinellas County, Florida.
- Levels: One
- Area Major: 33764 - Clearwater
- Occupant Type: Owner
- Parcel Number: 25-29-15-80712-000-0310
- Style: Florida
- View: City, Water
- Views: 14
Similar Properties
Nearby Subdivisions
Archwood
Arvis Circle
Bamboo Sub
Bay Aristocrat Village Mobile
Beverly Terrace
Brookside
Brookside Unit Two
Chateau Wood
Del Robles
Docks At Bellagio Condo
Douglas Manor Estates
Douglas Manor Park 1st Add
Druid Oaks Condo
Druid Park
Elde Oro West
Eldeoro
Fair Oaks 4th Add
Gulf Breeze Estates
Hampshire Acres
Imperial Court Apt
Imperial Cove 10
Imperial Cove 11
Imperial Cove 12
Imperial Cove 13
Imperial Park
Keene Acres Sub
Keeneair
Kersey Groves
Little Pete Tr
Marshall Manor
Meadow Creek 1st Add Rep
Meadows The
Meadows The 1st Add
Meteor Plaza 1st Add
Morningside Estates
Newport
Newport Unit 12
Newport Unit 4
Not In Hernando
Oak Lake Estates
Penthouse Villas Of Morningsid
Pinellas Groves
Rosetree Court
Sharon Oaks
Sharon Oaks Estates Rep
Sherwood Forest
Sherwood Manor
Sirmons Orange Blossom Heights
Southwood
Sunset Gardens
Tropic Hills
University Park
Venetian Gardens
Wedgewood Estates

- Natalie Gorse, REALTOR ®
- Tropic Shores Realty
- Office: 352.684.7371
- Mobile: 352.584.7611
- Fax: 352.584.7611
- nataliegorse352@gmail.com

