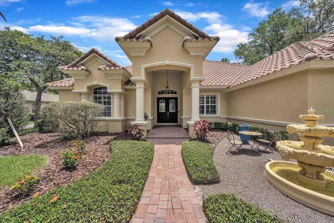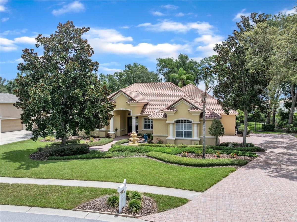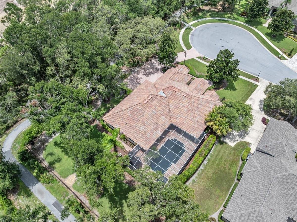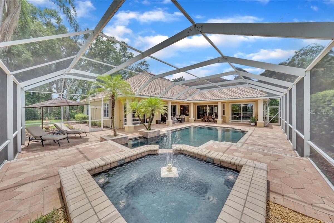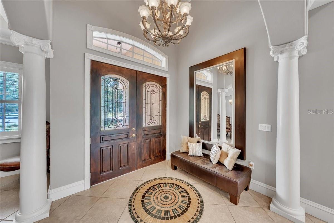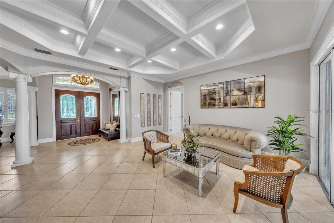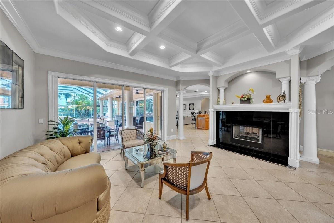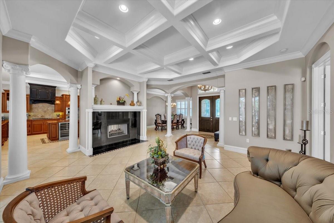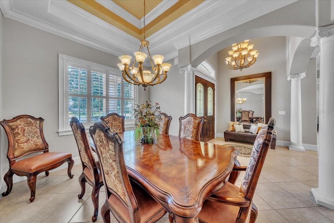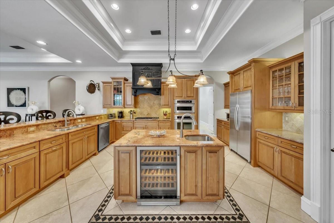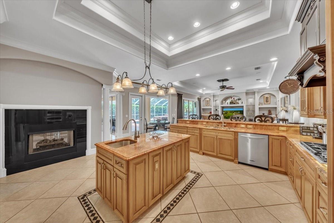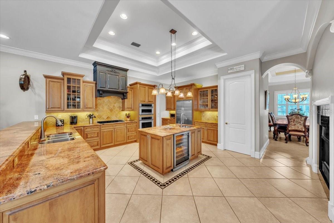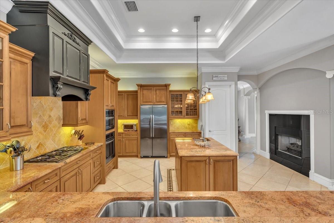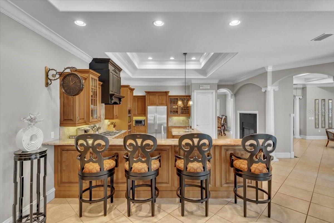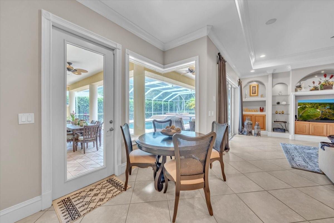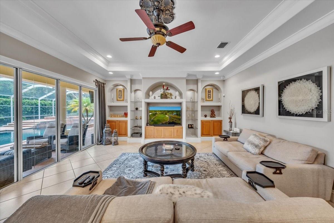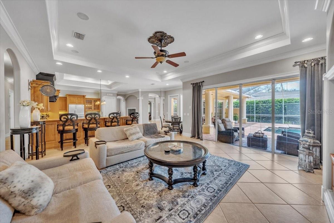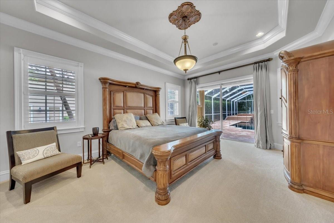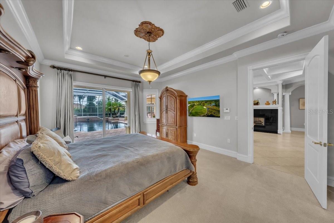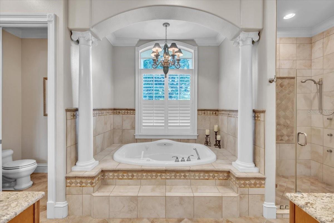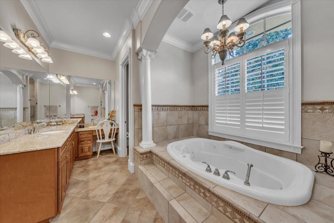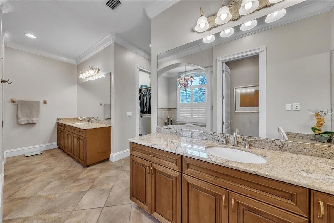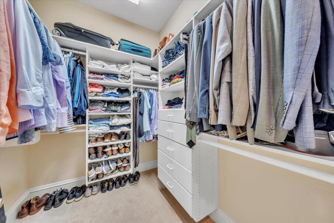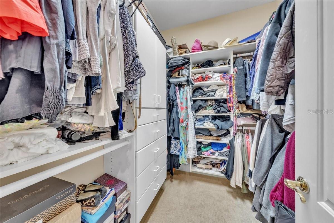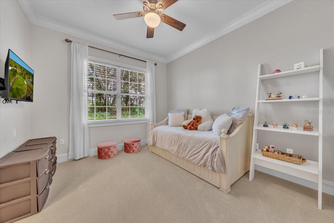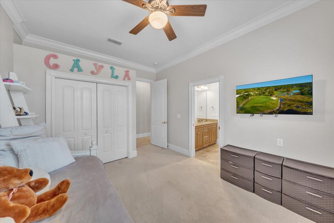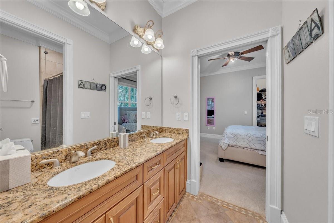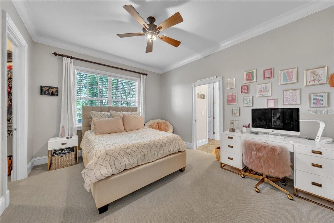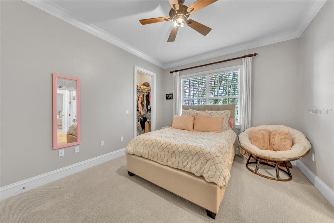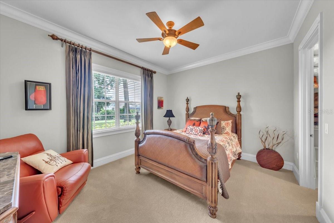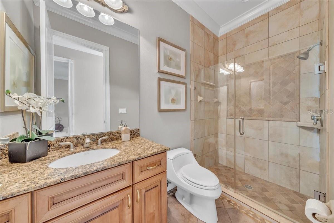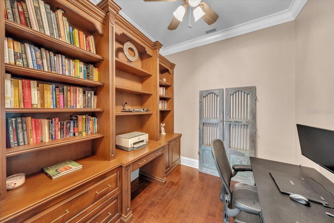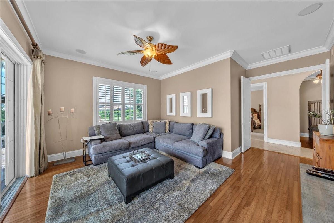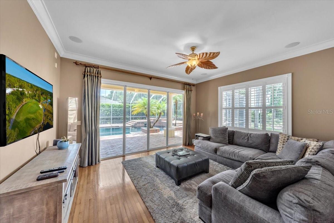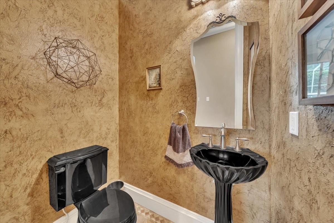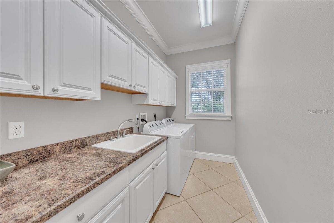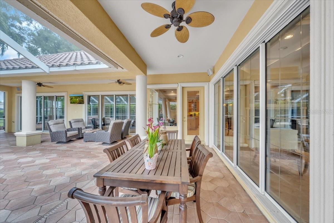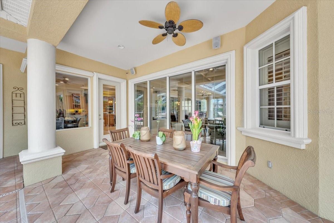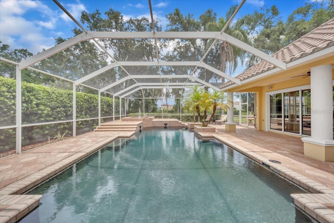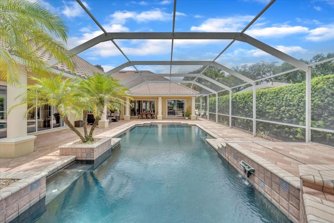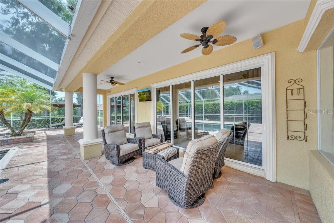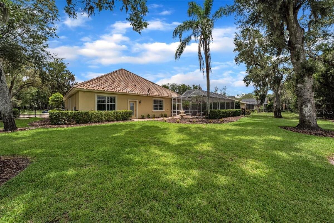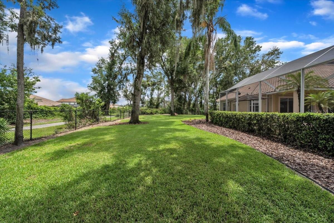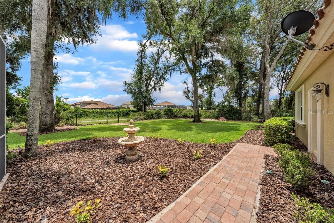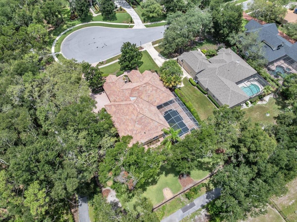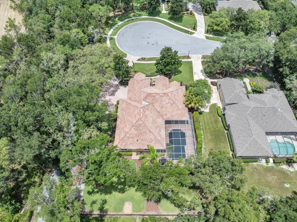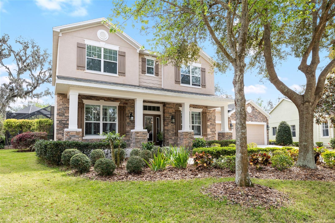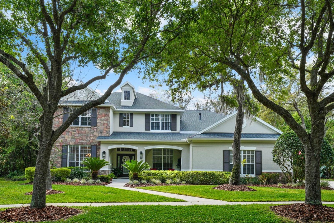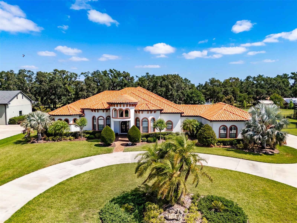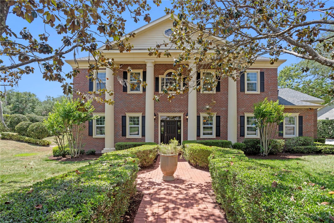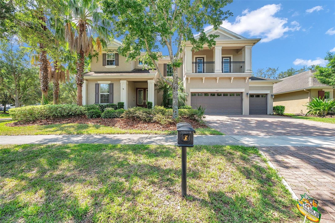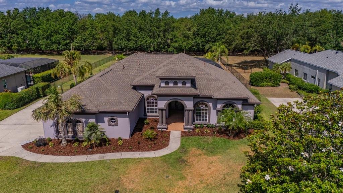17920 Burnt Oak Lane, LITHIA, FL 33547
Property Photos
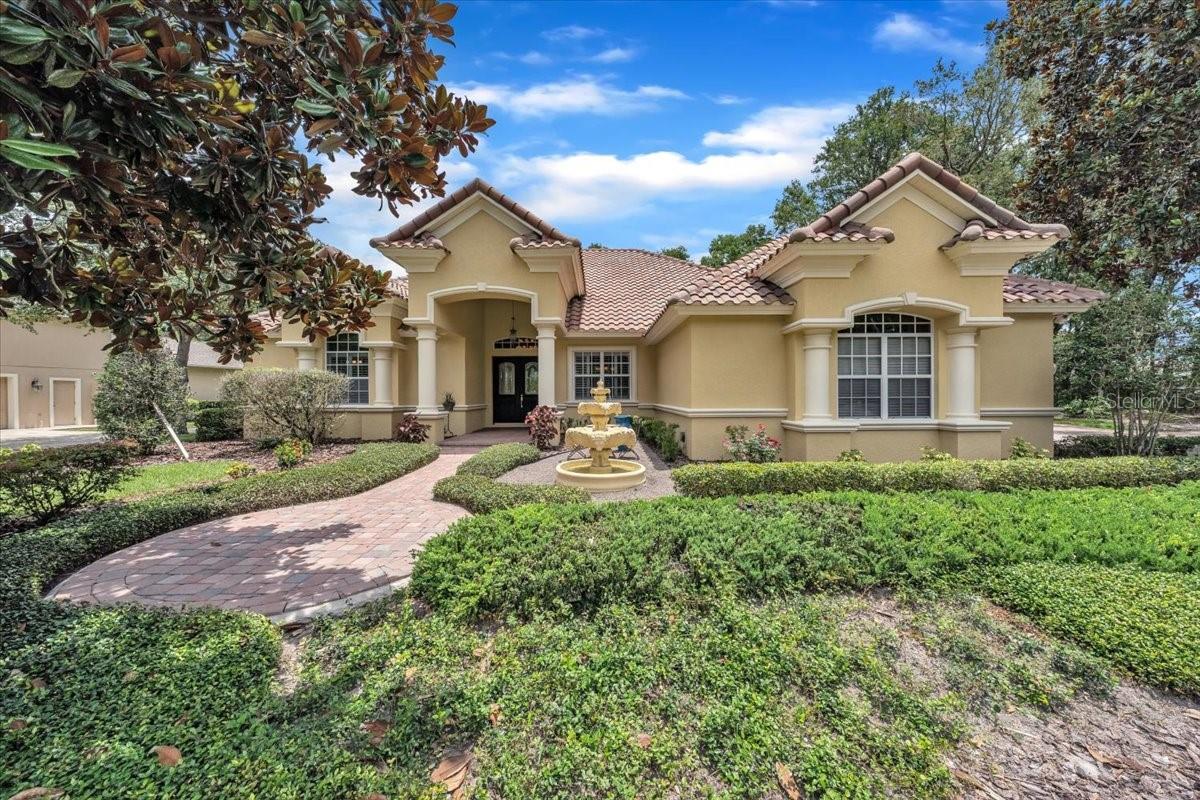
Would you like to sell your home before you purchase this one?
Priced at Only: $1,075,000
For more Information Call:
Address: 17920 Burnt Oak Lane, LITHIA, FL 33547
Property Location and Similar Properties
- MLS#: TB8405337 ( Residential )
- Street Address: 17920 Burnt Oak Lane
- Viewed: 12
- Price: $1,075,000
- Price sqft: $211
- Waterfront: No
- Year Built: 2003
- Bldg sqft: 5094
- Bedrooms: 4
- Total Baths: 4
- Full Baths: 3
- 1/2 Baths: 1
- Garage / Parking Spaces: 3
- Days On Market: 2
- Additional Information
- Geolocation: 27.8531 / -82.1789
- County: HILLSBOROUGH
- City: LITHIA
- Zipcode: 33547
- Subdivision: Fish Hawk Trails
- Elementary School: Fishhawk Creek
- Middle School: Randall
- High School: Newsome
- Provided by: SIGNATURE REALTY ASSOCIATES

- DMCA Notice
-
DescriptionThis home is absolutely stunning a true custom masterpiece overflowing with upgrades and refined finishes. Nestled on a massive cul de sac lot in the prestigious Fish Hawk Trails community, it offers the perfect blend of luxury, privacy, and natural beauty. From the lush green lawn and mature landscaping to the tile roof and elegant lighting, every detail has been thoughtfully designed to impress. A pavered driveway leads to a side entry three car garage with oversized doors, setting the tone for the grand interior that awaits. Step through the double leaded glass doors into a formal living room that features a double sided fireplace and an eye catching honeycomb ceiling. Just beyond, the formal dining room makes an elegant statement with stately columns and a step tray ceiling trimmed in crown moldingan ideal space for hosting family and friends. The primary suite is a true retreat, boasting a double step tray ceiling, two walk in California closets, and large sliding doors that open to the lanai. The en suite bath feels like a private European spa, complete with a jetted tub, dual vanities, a frameless glass shower, and high end finishes throughout. At the heart of the home, the gourmet kitchen is a chefs dream with rich spiced maple cabinetry, granite countertops, stainless appliances including double ovens and a Wolf gas burner top, and a separate wine fridge. The adjacent family room offers custom built ins, crown molding, surround sound, and seamless views of the outdoor living space. Every secondary bedroom and bathroom is beautifully finished, with upscale fixtures and thoughtful design. Just off the main living areas, a private home office is outfitted with custom built in desks and shelvingperfect for working from home or managing busy family life. Across the hall, the spacious bonus room features sliding glass doors to the lanai and built in speakers, creating the ideal indoor/outdoor entertaining space for movie nights, game days, or casual gatherings. Additional features include Howell molding around all doors, 7 inch baseboards, beveled glass sliding doors, oversized diagonal ceramic tile, plantation shutters, professionally designed paint schemes, and hardwood flooring in the bonus room. Behind the scenes, thoughtful upgrades continue with a new A/C system installed in 2019, a whole house water softener, and a saltwater, heated pool that is 8 feet deepproviding a luxurious, low maintenance oasis for year round enjoyment. Outside, the multi level pavered lanai is surrounded by planters and lush greenery, creating a tranquil space for relaxing or entertaining. With no backyard neighbors, you'll enjoy unparalleled peace and privacy in your own outdoor retreat. Located within the highly sought after Fish Hawk Trails communitya 24 hour gated and guarded neighborhoodresidents enjoy access to miles of scenic walking and biking trails just steps from the front door, as well as tennis courts, playgrounds, and a welcoming clubhouse. With top rated schools nearby and easy access to I 75, I 4, and the Crosstown Expressway, youre just 20 minutes from Brandon shopping and dining, Downtown Tampa, and local beaches. Even Disney World and other major Central Florida attractions are less than an hour away. This exceptional home offers the best in luxury, comfort, and convenienceschedule your private showing today! Copy and paste this link to tour the home virtually:my.matterport.com/show/?m=wDRjuSKbmbG
Payment Calculator
- Principal & Interest -
- Property Tax $
- Home Insurance $
- HOA Fees $
- Monthly -
For a Fast & FREE Mortgage Pre-Approval Apply Now
Apply Now
 Apply Now
Apply NowFeatures
Building and Construction
- Covered Spaces: 0.00
- Exterior Features: Outdoor Shower, Private Mailbox, Rain Gutters, Sidewalk, Sliding Doors
- Fencing: Fenced
- Flooring: Carpet, Ceramic Tile, Wood
- Living Area: 3681.00
- Roof: Tile
Land Information
- Lot Features: Conservation Area, Cul-De-Sac, In County, Landscaped, Level, Sidewalk, Paved, Private
School Information
- High School: Newsome-HB
- Middle School: Randall-HB
- School Elementary: Fishhawk Creek-HB
Garage and Parking
- Garage Spaces: 3.00
- Open Parking Spaces: 0.00
- Parking Features: Driveway, Garage Door Opener, Garage Faces Rear, Garage Faces Side, Oversized
Eco-Communities
- Pool Features: Gunite, Heated, In Ground, Pool Sweep, Salt Water, Screen Enclosure, Tile
- Water Source: Public
Utilities
- Carport Spaces: 0.00
- Cooling: Central Air
- Heating: Central, Heat Pump
- Pets Allowed: Yes
- Sewer: Public Sewer
- Utilities: BB/HS Internet Available, Cable Connected, Electricity Connected, Fire Hydrant, Natural Gas Connected, Public, Sewer Connected, Underground Utilities, Water Connected
Amenities
- Association Amenities: Gated, Playground, Security, Tennis Court(s)
Finance and Tax Information
- Home Owners Association Fee: 615.00
- Insurance Expense: 0.00
- Net Operating Income: 0.00
- Other Expense: 0.00
- Tax Year: 2024
Other Features
- Appliances: Built-In Oven, Cooktop, Dishwasher, Disposal, Gas Water Heater, Microwave, Range, Range Hood, Water Softener, Wine Refrigerator
- Association Name: Fish Hawk Trails HOA
- Association Phone: 813-790-5506
- Country: US
- Interior Features: Built-in Features, Cathedral Ceiling(s), Ceiling Fans(s), Crown Molding, Eat-in Kitchen, High Ceilings, Kitchen/Family Room Combo, Open Floorplan, Primary Bedroom Main Floor, Solid Wood Cabinets, Split Bedroom, Stone Counters, Thermostat, Tray Ceiling(s), Vaulted Ceiling(s), Walk-In Closet(s), Window Treatments
- Legal Description: FISH HAWK TRAILS UNIT 6 LOT 11 BLOCK 17
- Levels: One
- Area Major: 33547 - Lithia
- Occupant Type: Owner
- Parcel Number: U-23-30-21-5RN-000017-00011.0
- Style: Florida
- View: Pool, Trees/Woods
- Views: 12
- Zoning Code: PD-MU
Similar Properties
Nearby Subdivisions
B D Hawkstone Ph 1
B D Hawkstone Ph 2
B & D Hawkstone Ph 1
B & D Hawkstone Ph 2
B And D Hawkstone
Channing Park
Channing Park 70 Foot Single F
Channing Park Lot 69
Channing Park Phase 2
Chapman Estates
Corbett Road Sub
Creek Ridge Preserve Ph 1
Devore Gundog Equestrian E
Enclave At Channing Park
Enclave At Channing Park Ph
Enclave Channing Park Ph
Encore Fishhawk Ranch West Ph
Fiishhawk Ranch West Ph 2a
Fiishhawk Ranch West Ph 2a/
Fish Hawk
Fish Hawk Trails
Fish Hawk Trails Un 1 2
Fish Hawk Trails Un 1 & 2
Fishhawk Chapman Crossing
Fishhawk Ranch
Fishhawk Ranch Chapman Crossi
Fishhawk Ranch Preserve
Fishhawk Ranch Ph 02
Fishhawk Ranch Ph 1
Fishhawk Ranch Ph 1 Unit 4a
Fishhawk Ranch Ph 1 Units 1
Fishhawk Ranch Ph 2 Parcels
Fishhawk Ranch Ph 2 Prcl
Fishhawk Ranch Ph 2 Prcl A
Fishhawk Ranch Ph 2 Prcl A &
Fishhawk Ranch Ph 2 Prcl D
Fishhawk Ranch Ph 2 Prcl D Uni
Fishhawk Ranch Ph 2 Tr 1
Fishhawk Ranch Towncenter Phas
Fishhawk Ranch Tr 8 Pt
Fishhawk Ranch West
Fishhawk Ranch West Ph 1a
Fishhawk Ranch West Ph 1b1c
Fishhawk Ranch West Ph 2a2b
Fishhawk Ranch West Ph 3a
Fishhawk Ranch West Ph 3b
Fishhawk Ranch West Ph 4a
Fishhawk Ranch West Ph 5
Fishhawk Ranch West Ph 6
Fishhawk Ranch West Phase 1b/1
Fishhawk Ranch West Phase 1b1c
Fishhawk Ranch West Phase 3a
Fishhawk Vicinity B And D Haw
Halls Branch Estates
Hammock Oaks Reserve
Hawk Creek Reserve
Hawkstone
Hinton Hawkstone
Hinton Hawkstone Ph 1a1
Hinton Hawkstone Ph 1a2
Hinton Hawkstone Ph 1b
Hinton Hawkstone Ph 2a 2b2
Mannhurst Oak Manors
Not In Hernando
Old Welcome Manor
Parkside Village
Preserve At Fishhawk Ranch Pah
Preserve At Fishhawk Ranch Pha
Pritcher Manor Unit 1
Southwood Estates
Starling Fishhawk Ranch
Starling - Fishhawk Ranch
Starling At Fishhawk
Starling At Fishhawk Ph 1b-1
Starling At Fishhawk Ph 1b1
Starling At Fishhawk Ph 1b2
Starling At Fishhawk Ph 1c
Starling At Fishhawk Ph 1c/
Starling At Fishhawk Ph 2b2
Starling At Fishhawk Ph 2c2
Starling At Fishhawk Ph Ia
Tagliarini Platted
Temple Pines
Unplatted

- Natalie Gorse, REALTOR ®
- Tropic Shores Realty
- Office: 352.684.7371
- Mobile: 352.584.7611
- Fax: 352.584.7611
- nataliegorse352@gmail.com

