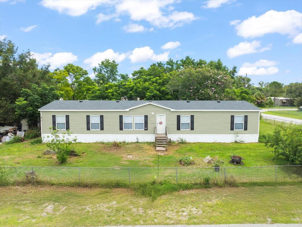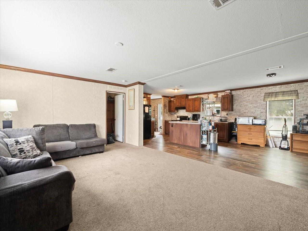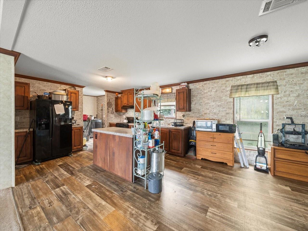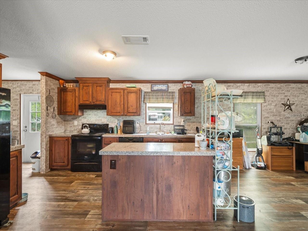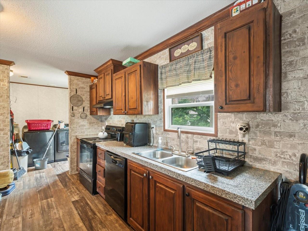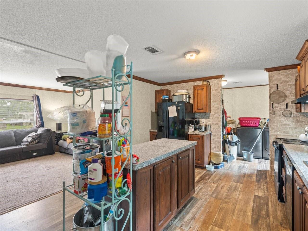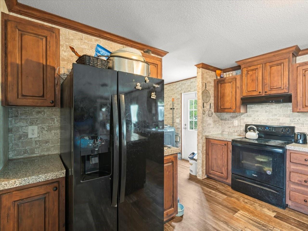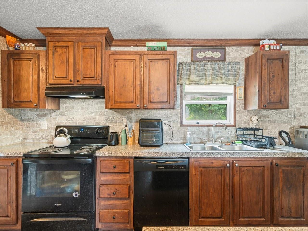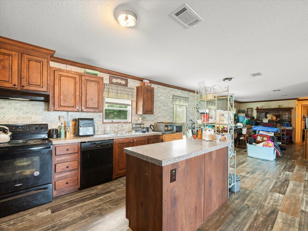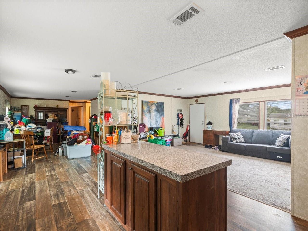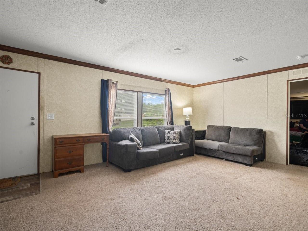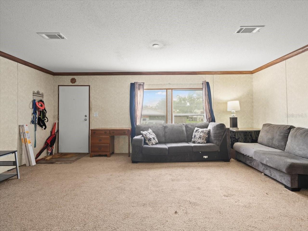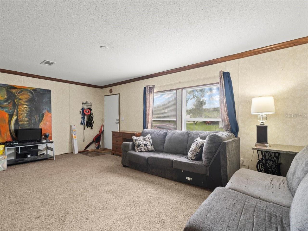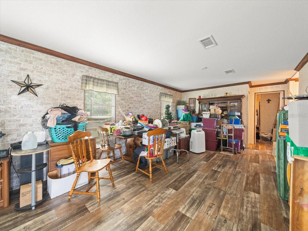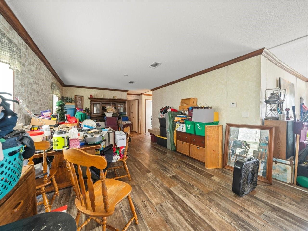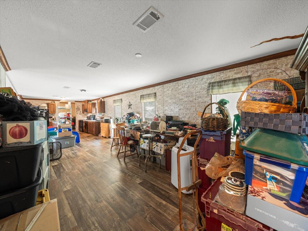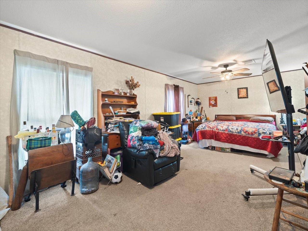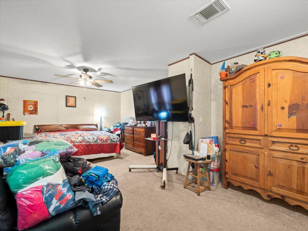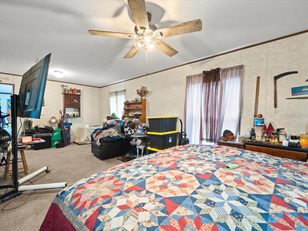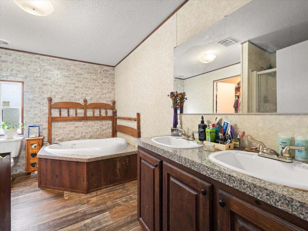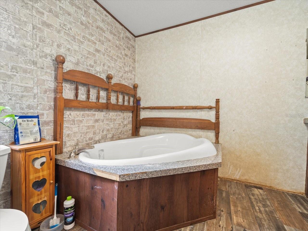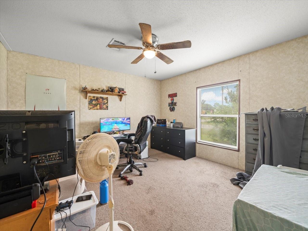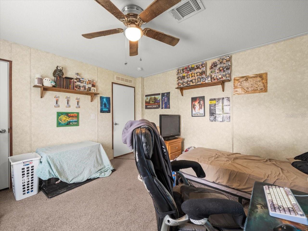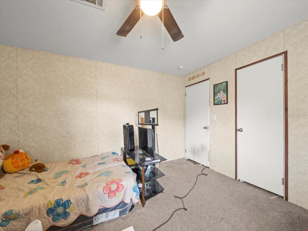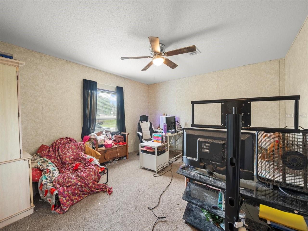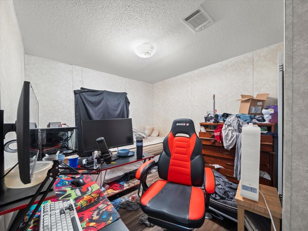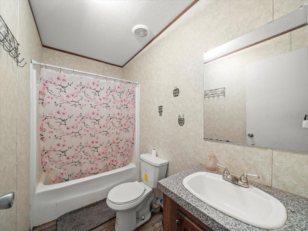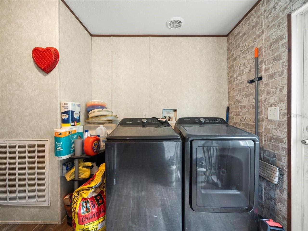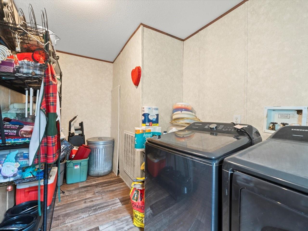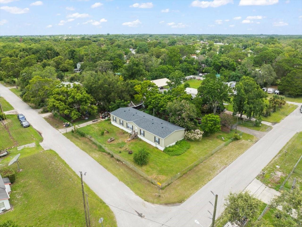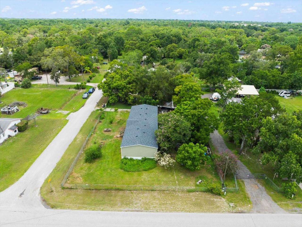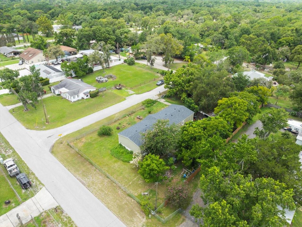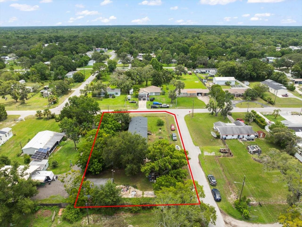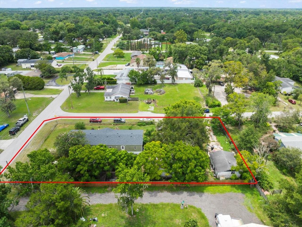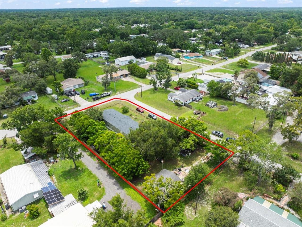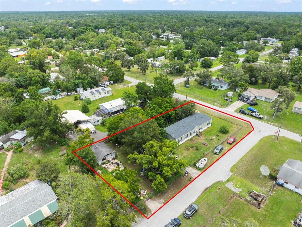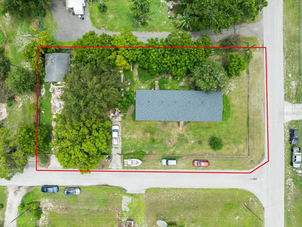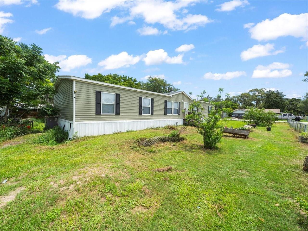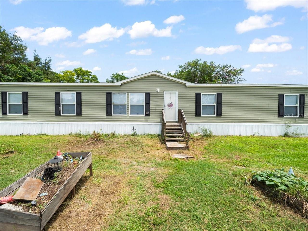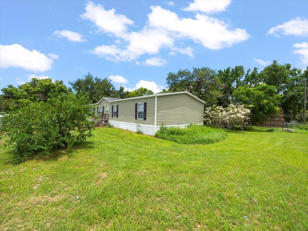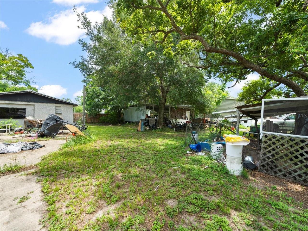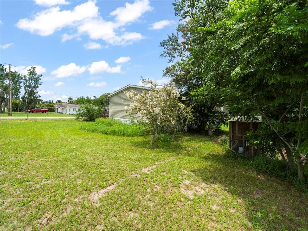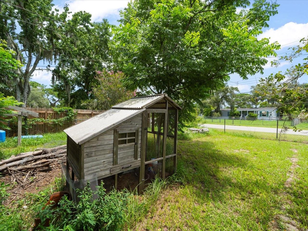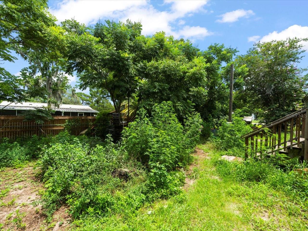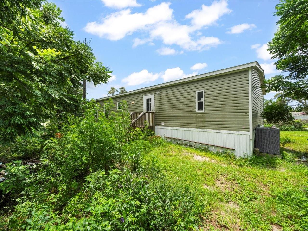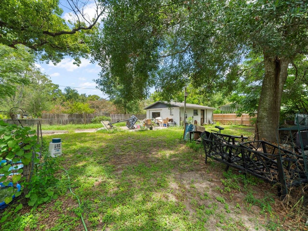9807 Tom Street, HUDSON, FL 34669
Property Photos
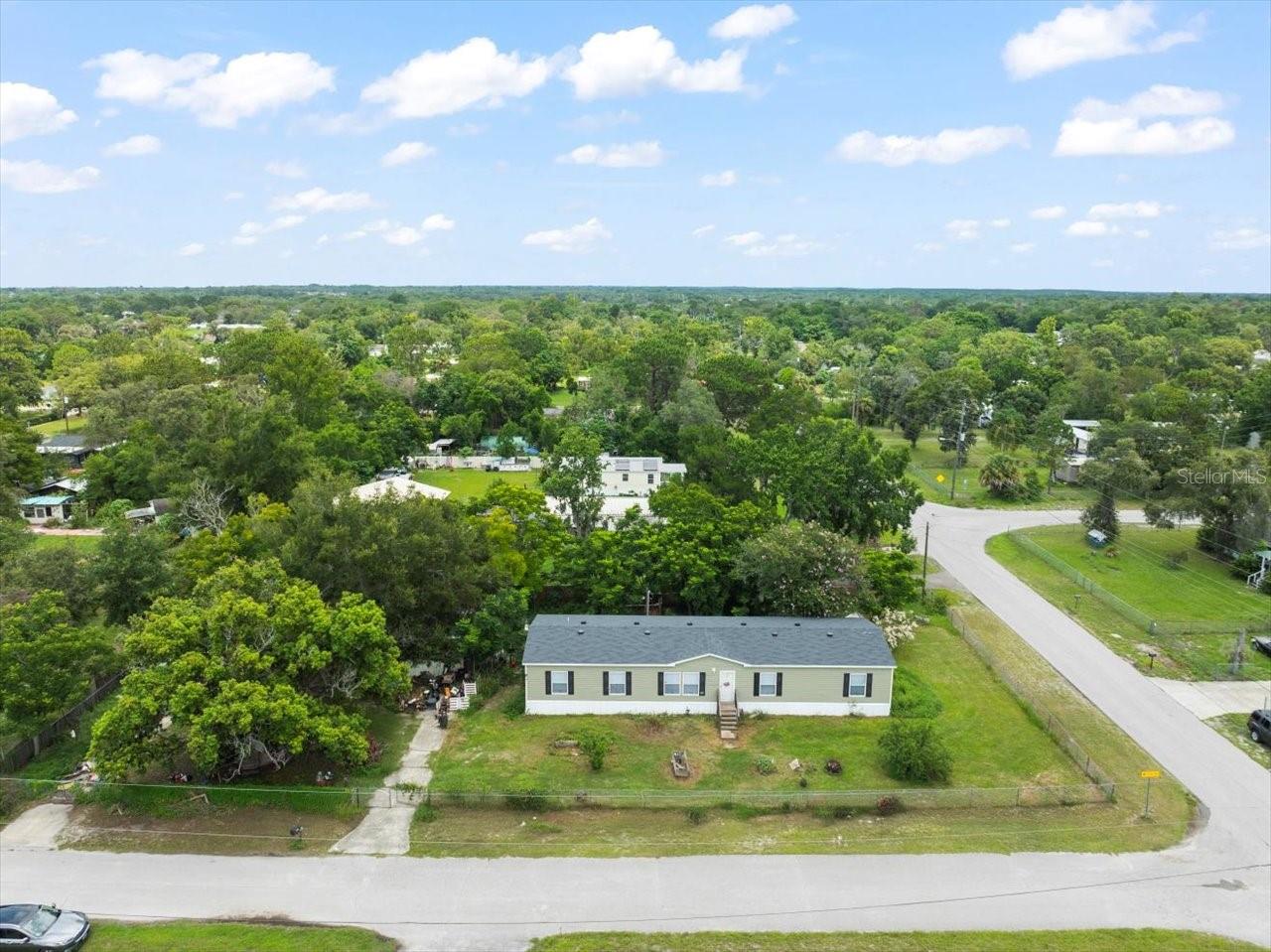
Would you like to sell your home before you purchase this one?
Priced at Only: $290,000
For more Information Call:
Address: 9807 Tom Street, HUDSON, FL 34669
Property Location and Similar Properties
- MLS#: TB8405648 ( Residential )
- Street Address: 9807 Tom Street
- Viewed: 8
- Price: $290,000
- Price sqft: $136
- Waterfront: No
- Year Built: 2021
- Bldg sqft: 2128
- Bedrooms: 4
- Total Baths: 2
- Full Baths: 2
- Days On Market: 6
- Additional Information
- Geolocation: 28.3529 / -82.6527
- County: PASCO
- City: HUDSON
- Zipcode: 34669
- Subdivision: Parkwood Acres
- Elementary School: Hudson Primary Academy (K
- Middle School: Hudson Academy (
- High School: Fivay

- DMCA Notice
-
DescriptionModern Comfort Meets Space & Freedom 4BR Home on Nearly Half an Acre! Welcome to your Florida retreat! This 2021 built 4 bedroom, 2 bathroom home in Hudson offers the perfect blend of modern design and country style freedomwith no HOA or CDD! Inside, youll find an inviting split floor plan with soaring ceilings and plenty of natural light. The spacious primary suite features a luxurious en suite bath with dual sinks, a relaxing garden tub, a separate walk in shower, and a large walk in closet. Three additional bedrooms and a full guest bath offer plenty of space for family, guests, or a home office setup. At the heart of the home, a generous kitchen opens to both the living and dining roomsperfect for entertaining or everyday living. You'll love the open layout and modern finishes. Outside, enjoy nearly half an acre of land with endless possibilitiesroom for a pool, boat, RV, or all your toys! There is even a 4 car garage and the potential for a studio apartment. Enjoy Florida living with the convenience of being close to dining, shopping, medical facilities, and the beautiful Gulf beaches. Whether you're looking for space to spread out or a place to enjoy the laid back coastal lifestyle, this home checks all the boxes. Dont miss itschedule your showing today!
Payment Calculator
- Principal & Interest -
- Property Tax $
- Home Insurance $
- HOA Fees $
- Monthly -
For a Fast & FREE Mortgage Pre-Approval Apply Now
Apply Now
 Apply Now
Apply NowFeatures
Building and Construction
- Covered Spaces: 0.00
- Exterior Features: Private Mailbox
- Fencing: Chain Link
- Flooring: Carpet, Linoleum
- Living Area: 2128.00
- Other Structures: Shed(s)
- Roof: Shingle
Property Information
- Property Condition: Completed
Land Information
- Lot Features: Corner Lot, In County, Paved, Unincorporated
School Information
- High School: Fivay High-PO
- Middle School: Hudson Academy ( 4-8)
- School Elementary: Hudson Primary Academy (K-3)
Garage and Parking
- Garage Spaces: 4.00
- Open Parking Spaces: 0.00
Eco-Communities
- Water Source: Well
Utilities
- Carport Spaces: 0.00
- Cooling: Central Air
- Heating: Central, Electric
- Pets Allowed: Yes
- Sewer: Septic Tank
- Utilities: BB/HS Internet Available, Cable Connected, Electricity Connected, Phone Available, Private, Sewer Connected, Water Connected
Finance and Tax Information
- Home Owners Association Fee: 0.00
- Insurance Expense: 0.00
- Net Operating Income: 0.00
- Other Expense: 0.00
- Tax Year: 2024
Other Features
- Appliances: Dishwasher, Electric Water Heater, Range, Range Hood, Refrigerator
- Country: US
- Furnished: Unfurnished
- Interior Features: Ceiling Fans(s), High Ceilings, Kitchen/Family Room Combo, Primary Bedroom Main Floor, Solid Wood Cabinets, Thermostat, Walk-In Closet(s)
- Legal Description: PARKWOOD ACRES UNIT 4 UNREC PLAT TRACT 490 DESC AS: COM AT NE COR OF SEC TH N89DEG17' 04"W ALG NORTH LINE OF SEC 825 FT TH S00DEG58' 51"W 2643.02 FT TH S00DEG59' 57"W 100 FT FOR POB TH S00DEG59' 57"W 125 FT TH N89DEG11' 41"W 225 FT TH N00DEG59'57"E 1 25 FT TH S89DEG 11' 41"E 225 FT TO POB EXC SLY & ELY 25 FT THEREOF FOR RD R/W
- Levels: One
- Area Major: 34669 - Hudson/Port Richey
- Occupant Type: Owner
- Parcel Number: 36-24-16-0090-00000-4900
- Possession: Close Of Escrow
- Zoning Code: R1MH

- Natalie Gorse, REALTOR ®
- Tropic Shores Realty
- Office: 352.684.7371
- Mobile: 352.584.7611
- Fax: 352.584.7611
- nataliegorse352@gmail.com

