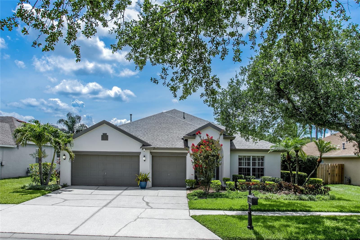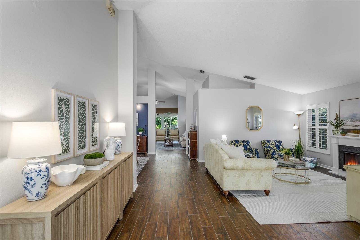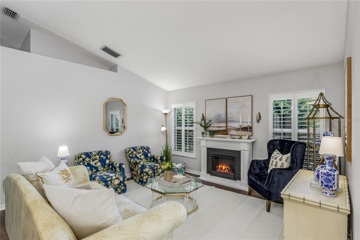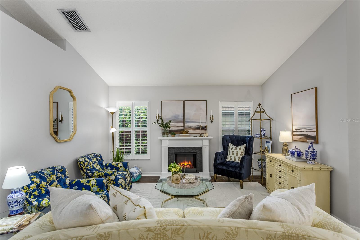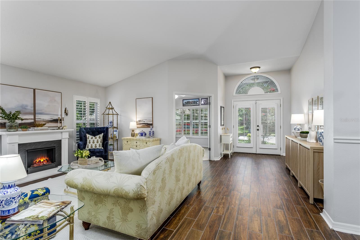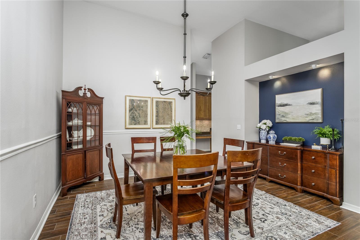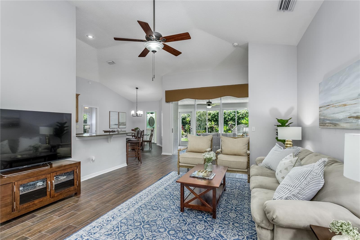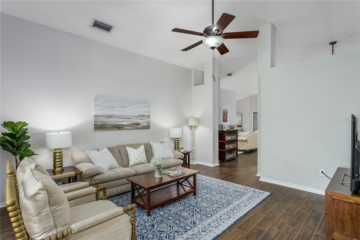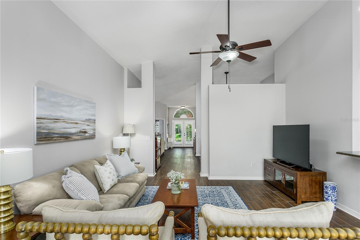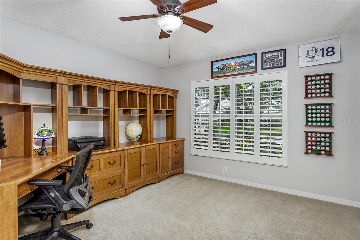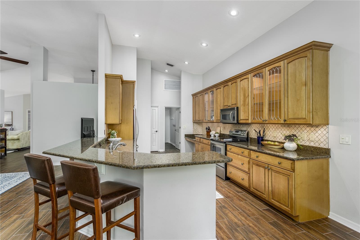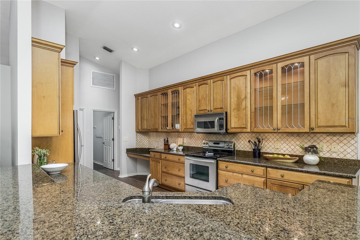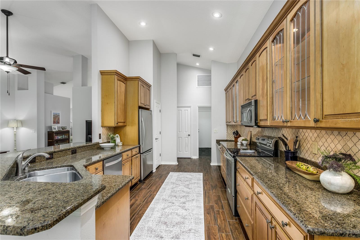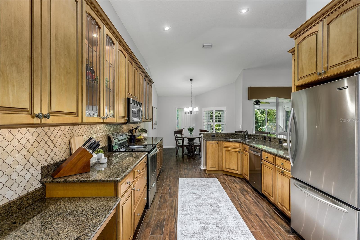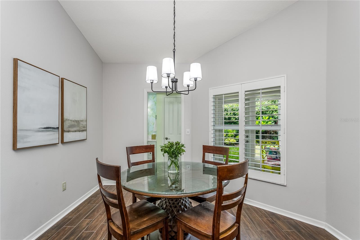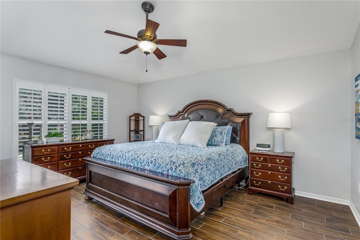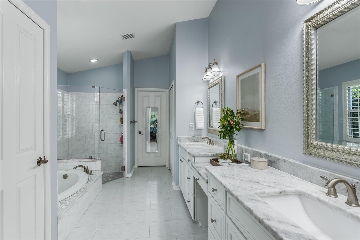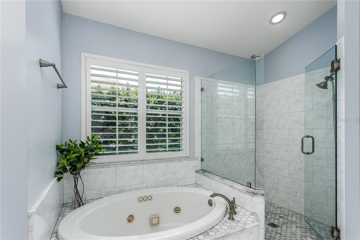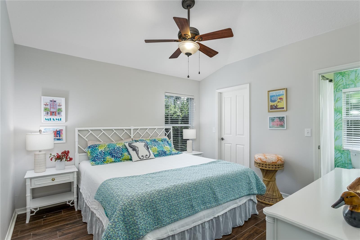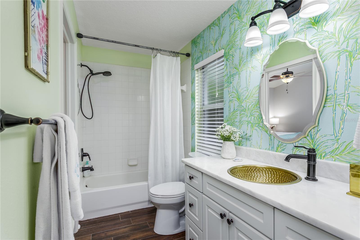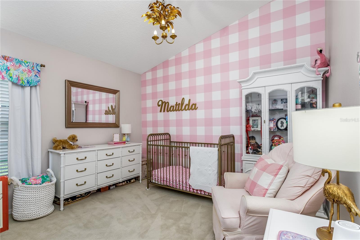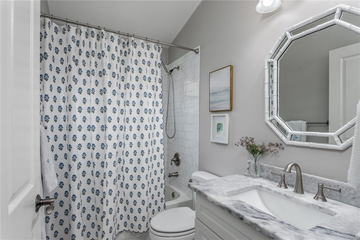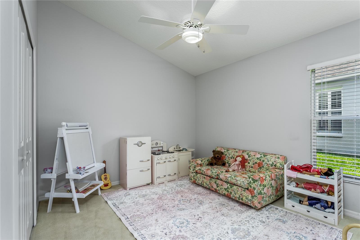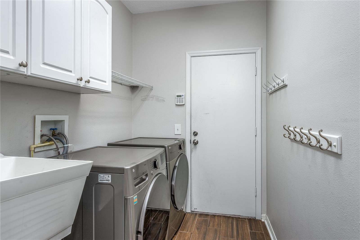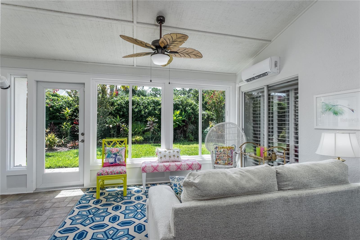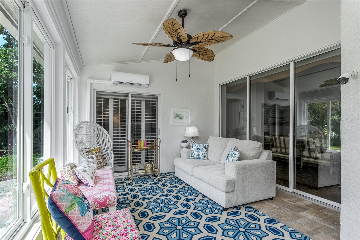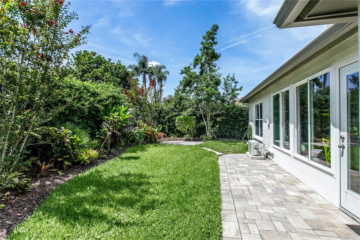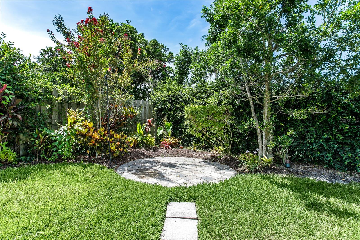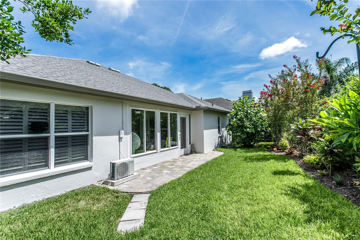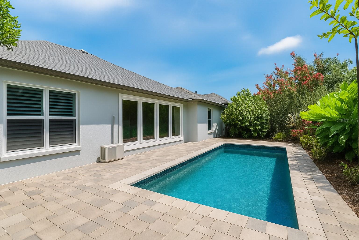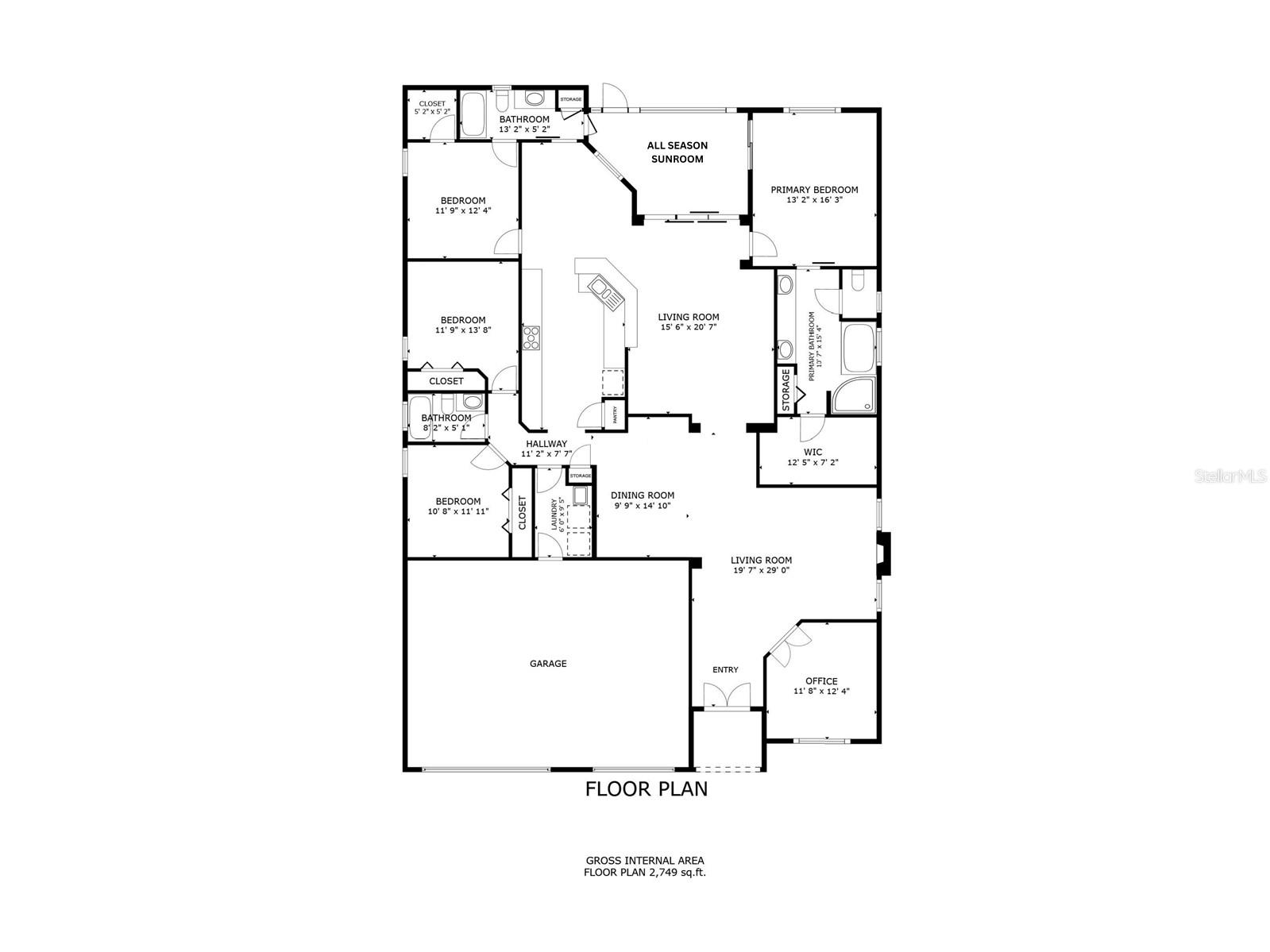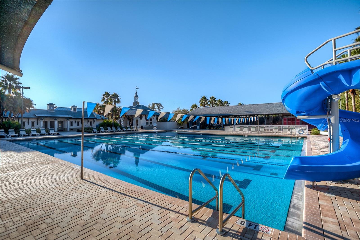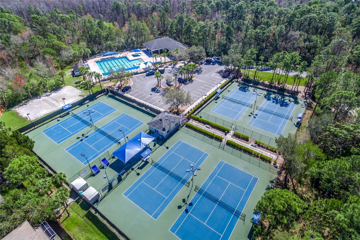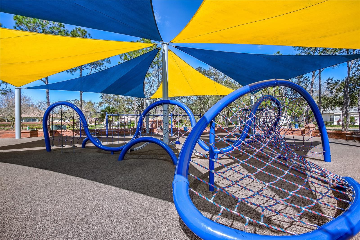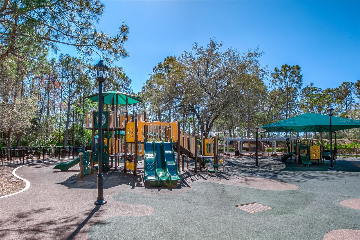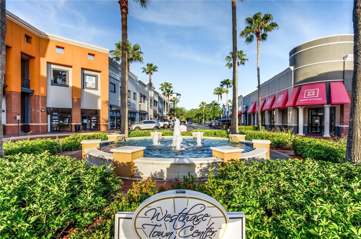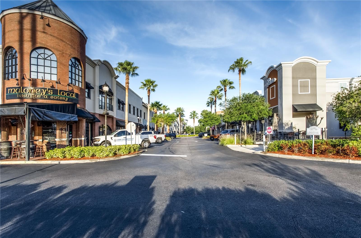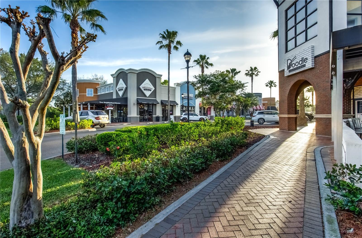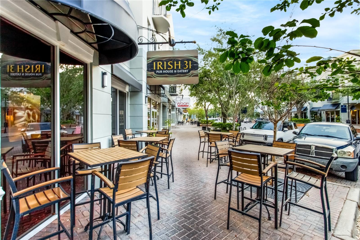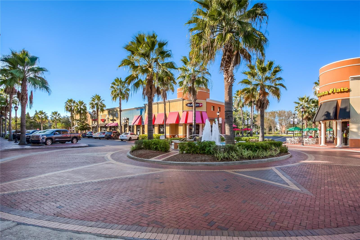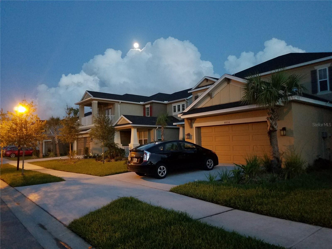10231 Millport Drive, TAMPA, FL 33626
Property Photos
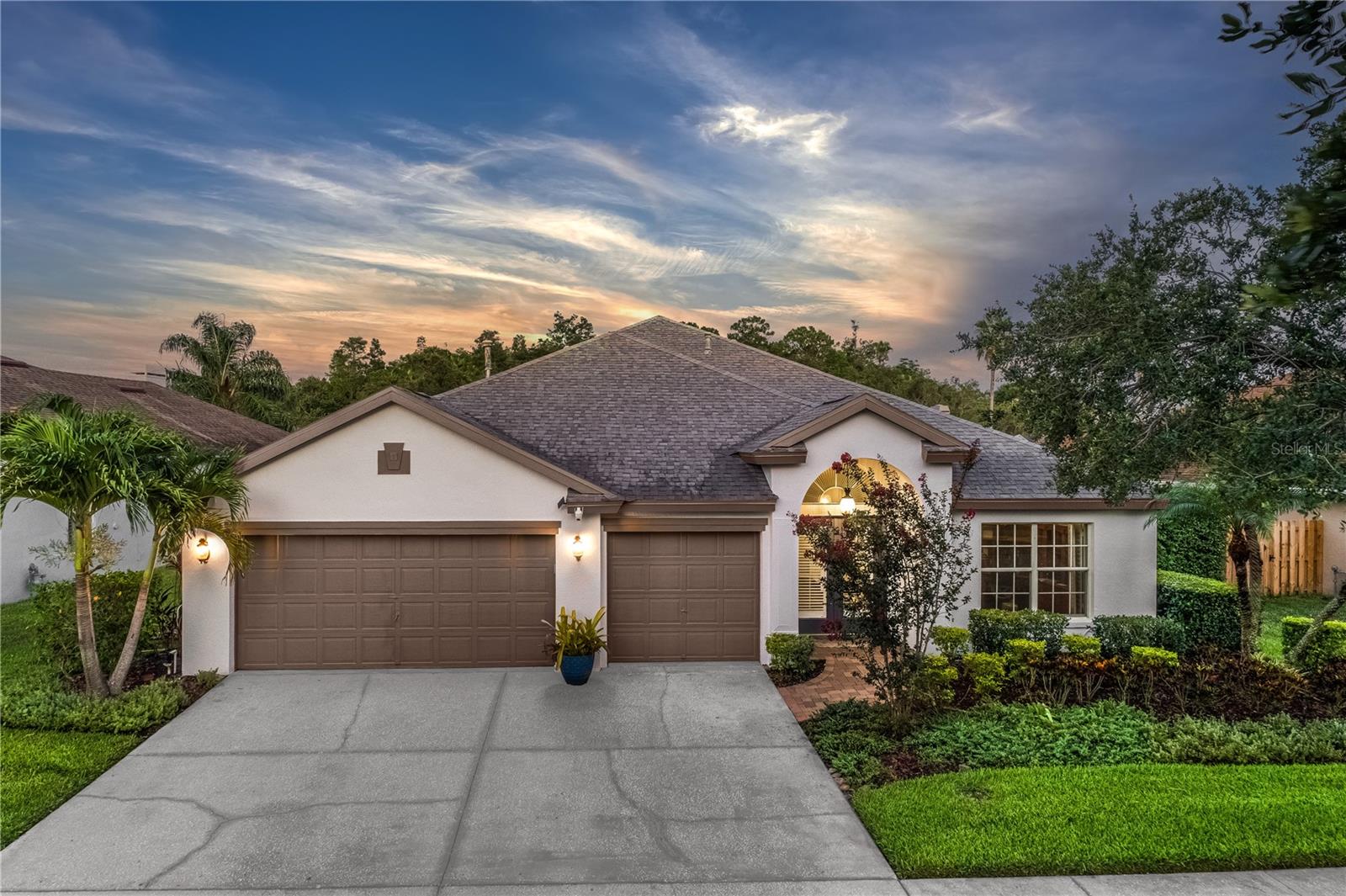
Would you like to sell your home before you purchase this one?
Priced at Only: $750,000
For more Information Call:
Address: 10231 Millport Drive, TAMPA, FL 33626
Property Location and Similar Properties
- MLS#: TB8405756 ( Residential )
- Street Address: 10231 Millport Drive
- Viewed: 7
- Price: $750,000
- Price sqft: $219
- Waterfront: No
- Year Built: 1997
- Bldg sqft: 3418
- Bedrooms: 4
- Total Baths: 3
- Full Baths: 3
- Garage / Parking Spaces: 3
- Days On Market: 4
- Additional Information
- Geolocation: 28.0481 / -82.6024
- County: HILLSBOROUGH
- City: TAMPA
- Zipcode: 33626
- Subdivision: Westchase Millport
- Elementary School: Westchase
- Middle School: Davidsen
- High School: Alonso
- Provided by: SMITH & ASSOCIATES REAL ESTATE
- Contact: Amanda Siftar
- 813-839-3800

- DMCA Notice
-
DescriptionOne or more photo(s) has been virtually staged. Located in the tree lined streets of the Fords in Westchase, this beautifully upgraded home offers a private outdoor oasis with an all season sunroom with windows and a mini split AC system (included in the square footage), and a spacious, fenced backyard with upgraded tropical landscaping and room for a pool! Featuring 4 bedrooms + 3 baths + Office + Sunroom + 3 car garage; two living rooms and two dining rooms. The foyer entryway opens into an expansive formal dining room and living room. Rich espresso hued tile plank floors, vaulted ceilings, a freestanding fireplace, and elegant plantation shutters create a warm, inviting space to entertain. Just off the formal living area, a private office offers the perfect space to work. The heart of the home is the kitchen, featuring 42 wood cabinetry with custom glass inserts, granite countertops, a travertine tile backsplash, and a full stainless steel appliance packageincluding a gas range. The kitchen opens into a spacious dining area and family room. The primary suite has cathedral ceilings, tranquil views of the backyard, and a beautiful en suite bathroom featuring a double vanity with marble countertops, a seamless glass shower, a garden tub, and a large walk in closet. Three additional bedrooms and two beautifully updated guest bathrooms are positioned in two separate wings of the home, providing comfort and privacy for family and guests. Additional Upgrades include: NEW Exterior Paint 2025, Dimensional Shingle Roof 2016, Upgraded all bathrooms 2017, NEW AC System 2022, Plantation Shutters, Paver Patio, Espresso Tile Plank Floors 2017, Custom Sunroom 2022, Camera System. Westchase offers RESORT STYLE living with amenities including, two community pools w/a spiral waterslide, basketball courts, tennis courts, pickleball courts, athletic field, three playgrounds, & a top A rated school district!
Payment Calculator
- Principal & Interest -
- Property Tax $
- Home Insurance $
- HOA Fees $
- Monthly -
For a Fast & FREE Mortgage Pre-Approval Apply Now
Apply Now
 Apply Now
Apply NowFeatures
Building and Construction
- Covered Spaces: 0.00
- Exterior Features: Private Mailbox, Sidewalk, Sliding Doors
- Fencing: Fenced, Wood
- Flooring: Carpet, Tile
- Living Area: 2749.00
- Roof: Shingle
Property Information
- Property Condition: Completed
Land Information
- Lot Features: In County, Sidewalk, Paved
School Information
- High School: Alonso-HB
- Middle School: Davidsen-HB
- School Elementary: Westchase-HB
Garage and Parking
- Garage Spaces: 3.00
- Open Parking Spaces: 0.00
- Parking Features: Driveway
Eco-Communities
- Water Source: Public
Utilities
- Carport Spaces: 0.00
- Cooling: Central Air
- Heating: Central, Electric, Natural Gas
- Pets Allowed: Cats OK, Dogs OK, Yes
- Sewer: Public Sewer
- Utilities: BB/HS Internet Available, Cable Connected, Electricity Connected, Natural Gas Connected, Public, Sewer Connected, Sprinkler Recycled, Underground Utilities, Water Connected
Amenities
- Association Amenities: Basketball Court, Park, Pickleball Court(s), Playground, Pool, Tennis Court(s)
Finance and Tax Information
- Home Owners Association Fee Includes: Pool
- Home Owners Association Fee: 421.00
- Insurance Expense: 0.00
- Net Operating Income: 0.00
- Other Expense: 0.00
- Tax Year: 2024
Other Features
- Appliances: Dishwasher, Disposal, Gas Water Heater, Microwave, Range, Refrigerator
- Association Name: Westchase Community Assosiation
- Association Phone: 813-926-6404
- Country: US
- Furnished: Unfurnished
- Interior Features: Cathedral Ceiling(s), Ceiling Fans(s), Eat-in Kitchen, High Ceilings, Open Floorplan, Primary Bedroom Main Floor, Solid Wood Cabinets, Split Bedroom, Stone Counters, Vaulted Ceiling(s), Walk-In Closet(s), Window Treatments
- Legal Description: WESTCHASE SECTION 371 LOT 7 BLOCK 4
- Levels: One
- Area Major: 33626 - Tampa/Northdale/Westchase
- Occupant Type: Owner
- Parcel Number: U-16-28-17-05K-000004-00007.0
- Style: Florida, Ranch, Mediterranean, Traditional
- Zoning Code: PD-MU
Similar Properties
Nearby Subdivisions
Calf Path Estates
Fawn Lake Ph V
Fawn Ridge Village 1 Un 3
Fawn Ridge Village B
Fawn Ridge Village F Un 1
Fawn Ridge Village H Un 2
Highland Park Ph 1
Lake Chase Condo
Mandolin Ph 2b
Old Memorial
Old Memorial Sub Ph
Reserve At Citrus Park
The Palms At Citrus Park
Tree Tops North Ph 2b
Tree Tops Ph 2
Twin Branch Acres
Twin Branch Acres Unit Five
Twin Branch Acres Unit One
Waterchase
Waterchase Ph 1
Waterchase Ph 2
Waterchase Ph 5
Waterchase Ph 6
Waterchase Ph I
West Hampton
Westchase Millport
Westchase The Greens
Westchase - Millport
Westchase Sec 110
Westchase Sec 115
Westchase Sec 117
Westchase Sec 201
Westchase Sec 203
Westchase Sec 205
Westchase Sec 211
Westchase Sec 225 227 229
Westchase Sec 225 227 & 229
Westchase Sec 225227229
Westchase Sec 307
Westchase Sec 322
Westchase Sec 323
Westchase Sec 324
Westchase Sec 370
Westchase Sec 377
Westchase Sec 430a
Westchase Section 430b
Westchase Sections 373 411
Westchase Sections 373 & 411
Westchester Ph 1
Westchester Ph 3
Westwood Lakes Ph 1a
Westwood Lakes Ph 2b Un 2
Westwood Lakes Ph 2c

- Natalie Gorse, REALTOR ®
- Tropic Shores Realty
- Office: 352.684.7371
- Mobile: 352.584.7611
- Fax: 352.584.7611
- nataliegorse352@gmail.com

