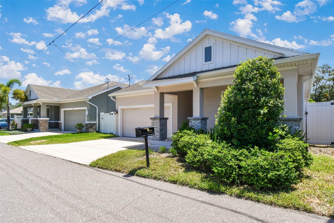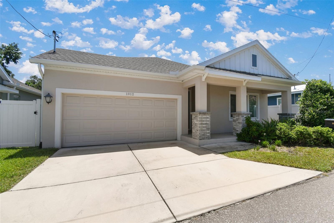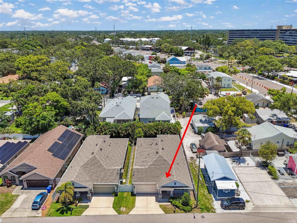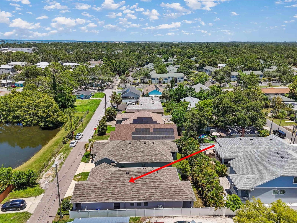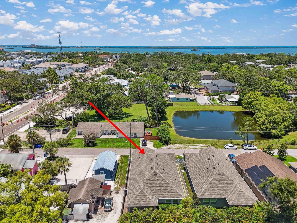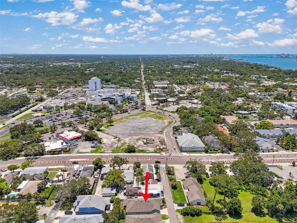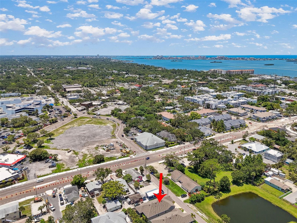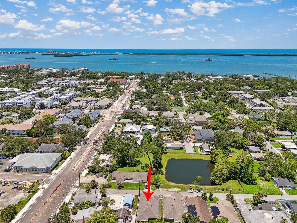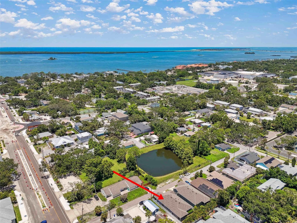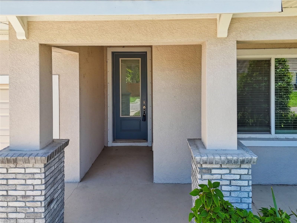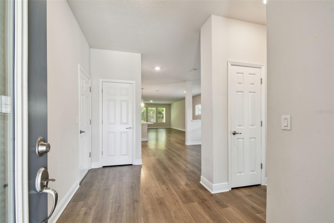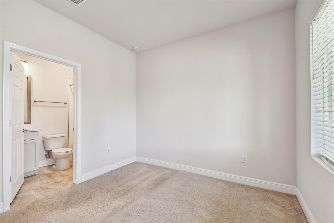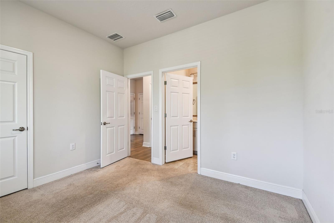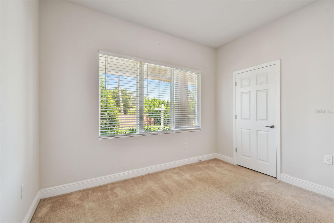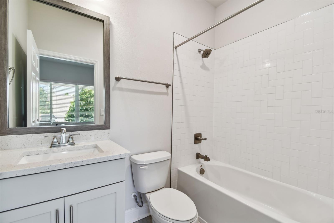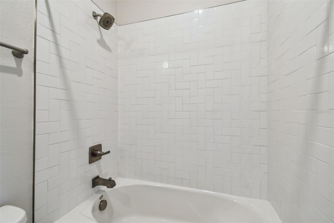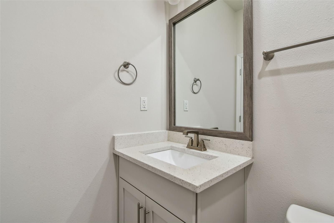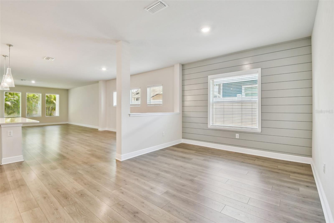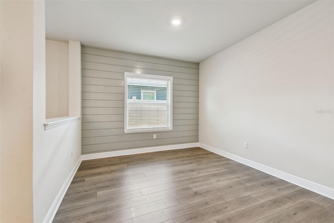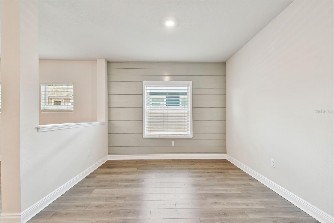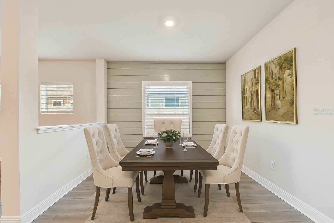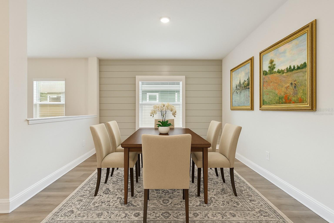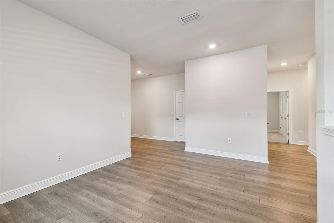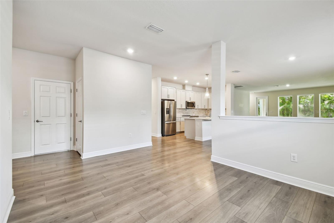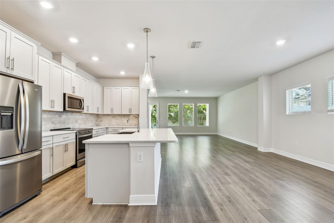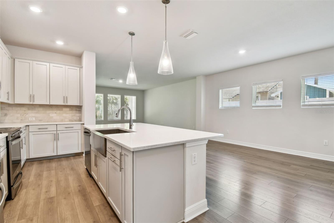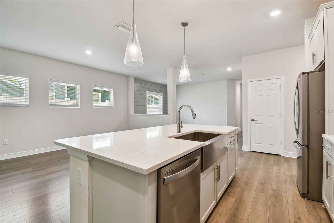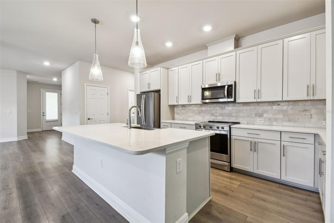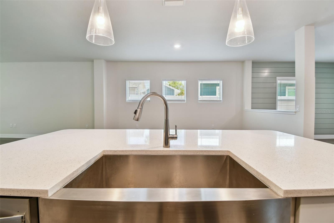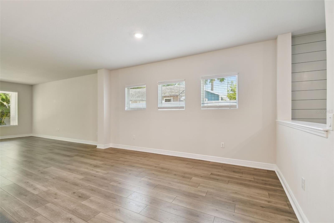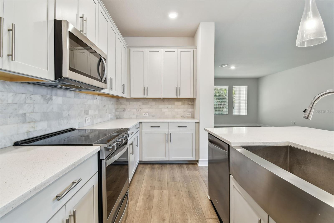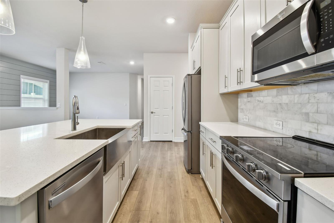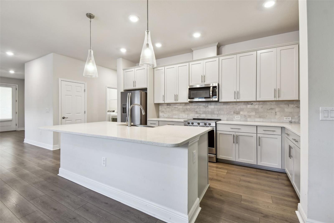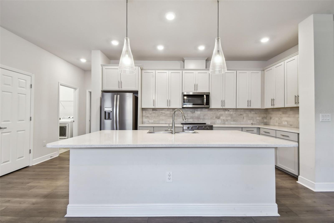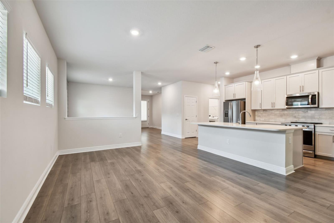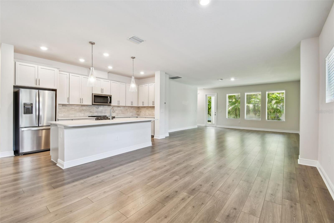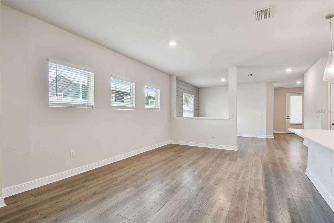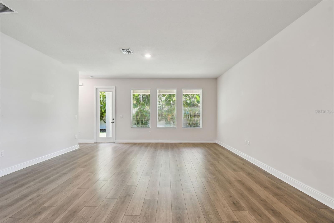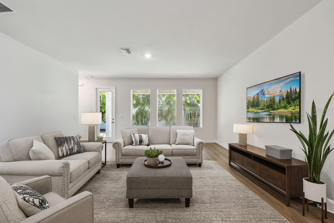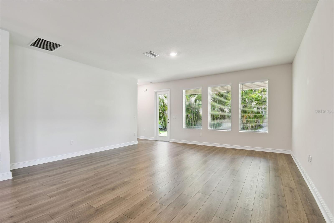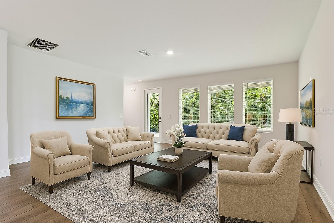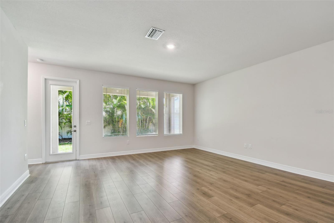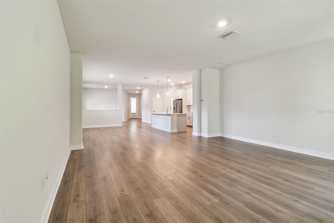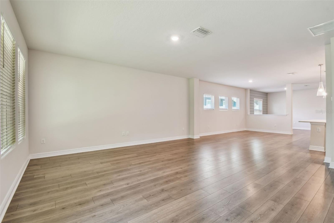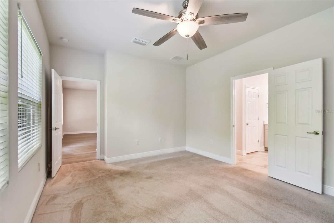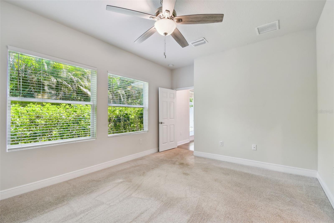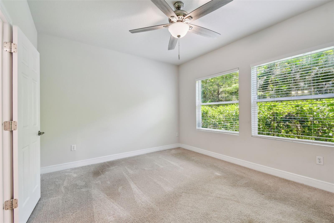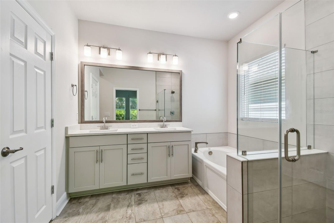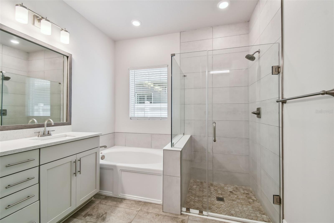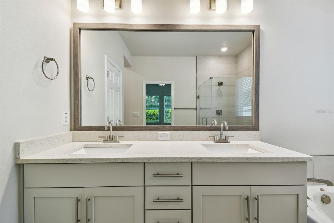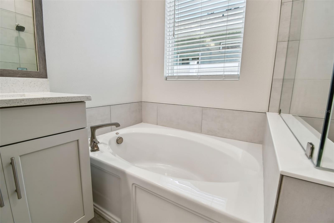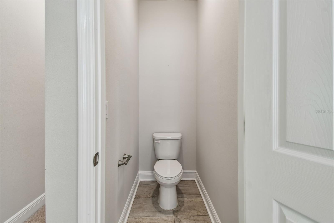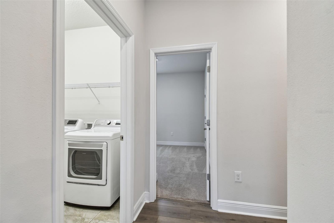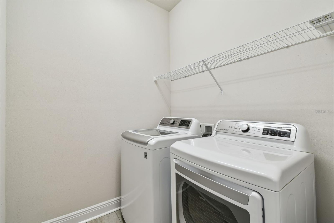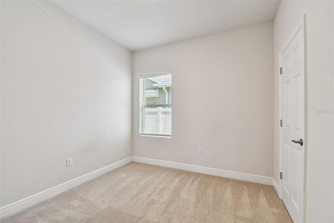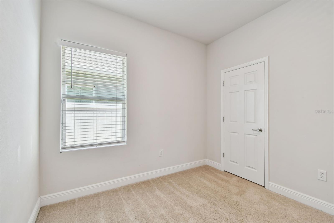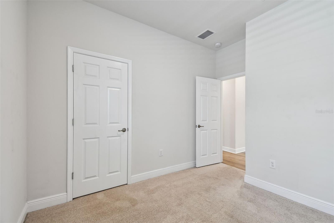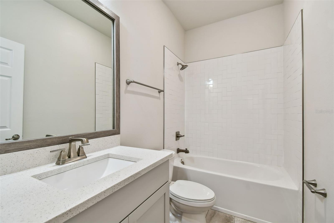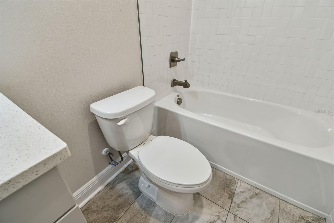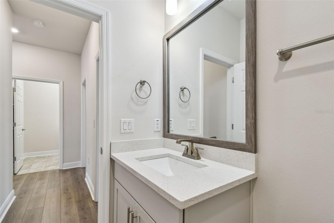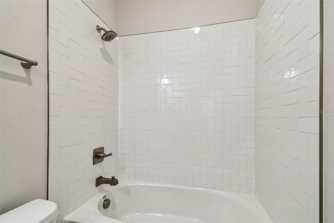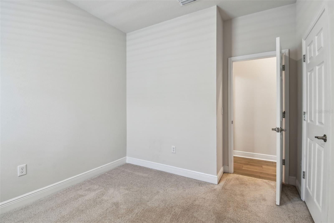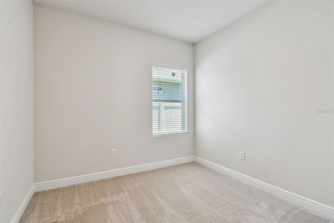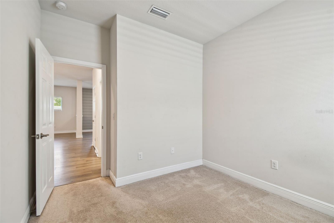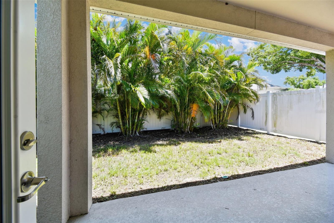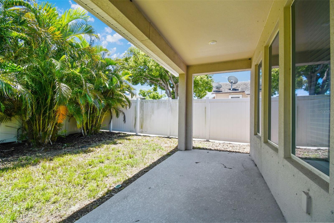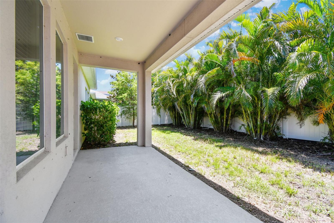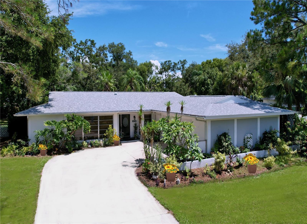1012 Milwaukee Avenue, DUNEDIN, FL 34698
Property Photos
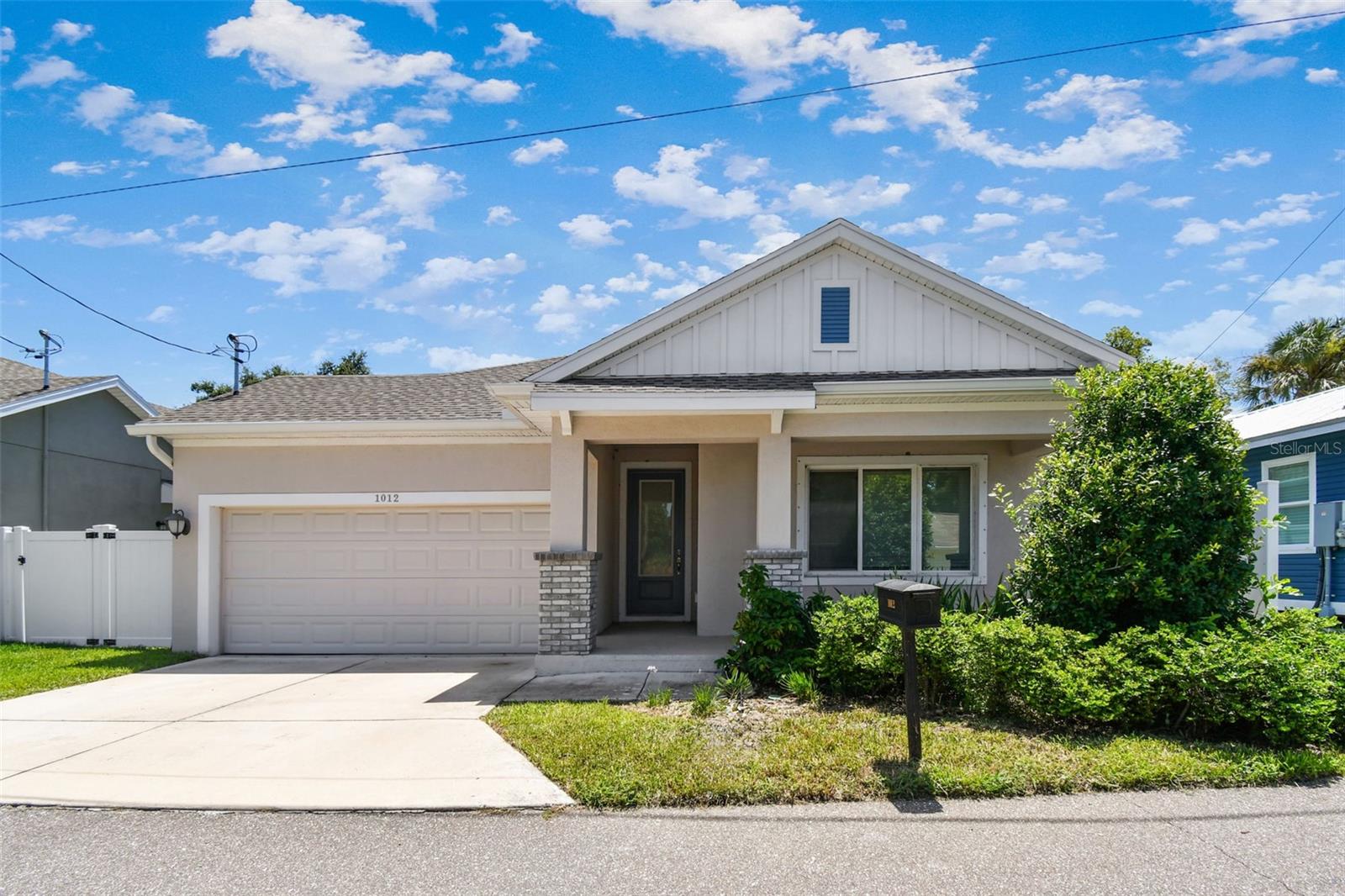
Would you like to sell your home before you purchase this one?
Priced at Only: $845,000
For more Information Call:
Address: 1012 Milwaukee Avenue, DUNEDIN, FL 34698
Property Location and Similar Properties
- MLS#: TB8406289 ( Residential )
- Street Address: 1012 Milwaukee Avenue
- Viewed: 3
- Price: $845,000
- Price sqft: $297
- Waterfront: No
- Year Built: 2021
- Bldg sqft: 2841
- Bedrooms: 4
- Total Baths: 4
- Full Baths: 3
- 1/2 Baths: 1
- Garage / Parking Spaces: 2
- Days On Market: 5
- Additional Information
- Geolocation: 28.0164 / -82.7836
- County: PINELLAS
- City: DUNEDIN
- Zipcode: 34698
- Subdivision: Oakland Sub
- Elementary School: San Jose
- Middle School: Dunedin land
- High School: Dunedin
- Provided by: REALTY EXPERTS
- Contact: Meredith Johnson
- 727-888-1000

- DMCA Notice
-
DescriptionOne or more photo(s) has been virtually staged. We're thrilled to introduce a highly desirable contemporary design ranch style home, perfectly situated just a short stroll from Downtown Dunedin. This home is ideally located one block north of the revitalized Skinner Boulevard and one block east of the scenic Pinellas Bike Trail. With the Skinner Boulevard upgrade, set to complete in early 2026, you'll enjoy reduced traffic lanes, new roundabouts, dedicated bike lanes, and improved pedestrian crossings, enhancing the neighborhood's appeal. Built in 2021, this four bedroom, three and a half bathroom home blends modern luxury with convenience and safety. You'll find ten foot ceilings throughout, hurricane rated windows and doors, stylish light fixtures and fans, and a host of custom features that elevate everyday living. The heart of this home is its gourmet eat in kitchen features a large island, elegant quartz countertops, white wood cabinetry and top of the line stainless steel appliances making it perfect for cooking and entertaining. The oversized living room offers ample space for family gatherings, while the expansive primary suite boasts stunning tray ceilings, a sizable en suite bathroom, dual sinks and a generous walk in closet. All of the other three bedrooms are well proportioned with the second bedroom featuring it's own private bath. Step outside to enjoy the lush landscaping from your private, rear covered patio, ideal for relaxing evenings or morning coffee. This home offers peace of mind with its solid block construction, slab foundation and durable shingle roof. Considering new construction in the area is valued at over $550 per square foot, this comparable property offers exceptional value at just $390 per square foot, highlighting the desirability of this location. We invite you to come see it magnificent home today and imagine making it yours tomorrow. While all information is believed to be accurate, Buyers are encouraged to verify all information that they deem necessary in making their decision to purchase.
Payment Calculator
- Principal & Interest -
- Property Tax $
- Home Insurance $
- HOA Fees $
- Monthly -
For a Fast & FREE Mortgage Pre-Approval Apply Now
Apply Now
 Apply Now
Apply NowFeatures
Building and Construction
- Builder Name: Weekley Homes, LLC
- Covered Spaces: 0.00
- Exterior Features: Sidewalk
- Fencing: Vinyl
- Flooring: Carpet, Laminate, Tile
- Living Area: 2166.00
- Roof: Shingle
Land Information
- Lot Features: City Limits, Landscaped, Near Public Transit, Paved
School Information
- High School: Dunedin High-PN
- Middle School: Dunedin Highland Middle-PN
- School Elementary: San Jose Elementary-PN
Garage and Parking
- Garage Spaces: 2.00
- Open Parking Spaces: 0.00
Eco-Communities
- Water Source: Public
Utilities
- Carport Spaces: 0.00
- Cooling: Central Air
- Heating: Central, Electric
- Sewer: Public Sewer
- Utilities: Cable Connected, Electricity Connected, Public, Sewer Connected, Water Connected
Finance and Tax Information
- Home Owners Association Fee: 0.00
- Insurance Expense: 0.00
- Net Operating Income: 0.00
- Other Expense: 0.00
- Tax Year: 2024
Other Features
- Appliances: Cooktop, Dishwasher, Disposal, Dryer, Electric Water Heater, Microwave, Refrigerator, Washer
- Country: US
- Furnished: Unfurnished
- Interior Features: Ceiling Fans(s), Eat-in Kitchen, High Ceilings, Kitchen/Family Room Combo, Open Floorplan, Solid Surface Counters, Split Bedroom, Stone Counters, Thermostat, Walk-In Closet(s)
- Legal Description: OAKLAND SUB BLK 4, W 1/2 OF LOT 8
- Levels: One
- Area Major: 34698 - Dunedin
- Occupant Type: Vacant
- Parcel Number: 27-28-15-62874-004-0080
- Possession: Close Of Escrow
- Style: Contemporary
- View: Garden
Similar Properties
Nearby Subdivisions
A B Ranchette
Amberlea
Baywood Shores
Baywood Shores 1st Add
Belle Terre
Cedar Creek Mobile Home Park U
Coachlight Way
Colonial Acres
Colonial Village
Concord Groves
Doroma Park 1st Add
Dunedin Cove
Dunedin Cswy Center
Dunedin Isles 1
Dunedin Isles Add
Dunedin Isles Country Club
Dunedin Isles Country Club Sec
Dunedin Isles Estates 1st Add
Dunedin Lakewood Estates
Dunedin Lakewood Estates 1st A
Dunedin Palms Unrec
Dunedin Pines
Dunedin Shores Sub
Dunedin Town Of
Edgewater Terrace
Fairway Estates 1st Add
Fairway Estates 3rd Add
Fairway Heights
Fairway Manor
Fenway On The Bay
Fenwayonthebay
Glenn Moor Sub
Glynwood Highlands
Greenway Manor
Grove Acres
Grove Terrace
Guy Roy L Sub
Harbor View Villas
Harbor View Villas 1st Add
Harbor View Villas 1st Add Lot
Harbor View Villas 4th Add
Heather Hill Apts
Heather Ridge
Highland Ct 1st Add
Highland Woods 3
Highland Woods Sub
Idlewild Estates
Lakeside Terrace 1st Add
Lakeside Terrace Sub
Lazy Lake Village
Locklie Sub
Lofty Pine Estates 1st Add
Lucille Sub
Moores M W Sub
Nigels Sub
None
Oak Lake Heights
Oakland Sub
Oakland Sub 2
Pinehurst Highlands
Pinehurst Meadow
Pinehurst Meadow Add
Pinehurst Village
Pleasant Grove Park 1st Add
Ranchwood Estates
Ravenwood Manor
Raymonds Clarence M Sub
Sailwinds A Condo Motel The
San Christopher Villas
Scots Landing
Scotsdale
Scotsdale Bluffs Ph I
Sherwood Forest
Shore Crest
Skye Loch Villas
Spanish Pines
Spanish Trails
Stirling Heights
Suemar Sub
Sunset Beautiful
Tahitian Place
Union Park Villas Unrec
Villas Of Forest Park Condo
Virginia Crossing
Virginia Park
Weybridge Woods
Whitmires W S
Willow Wood Village
Wilshire Estates
Wilshire Estates Ii
Winchester Park
Winchester Park North

- Natalie Gorse, REALTOR ®
- Tropic Shores Realty
- Office: 352.684.7371
- Mobile: 352.584.7611
- Fax: 352.584.7611
- nataliegorse352@gmail.com

