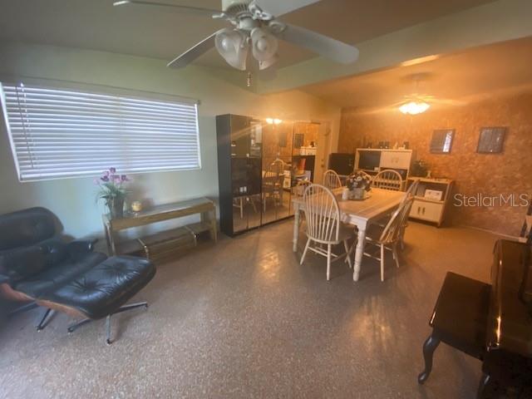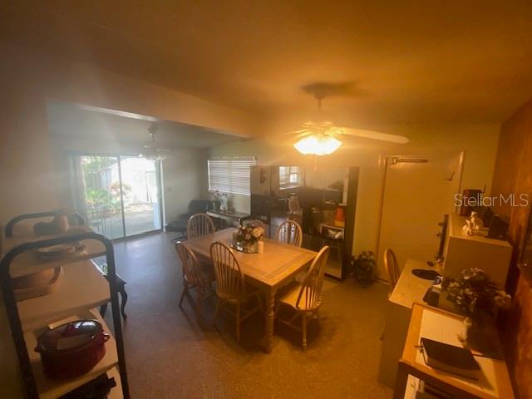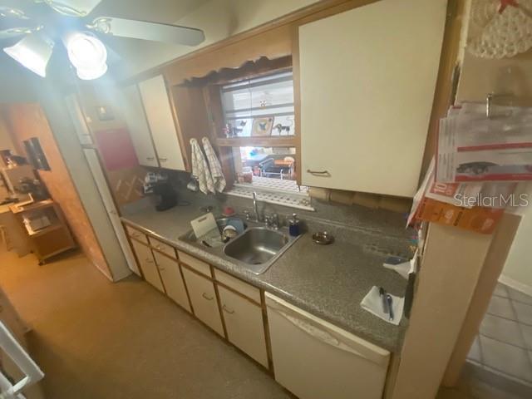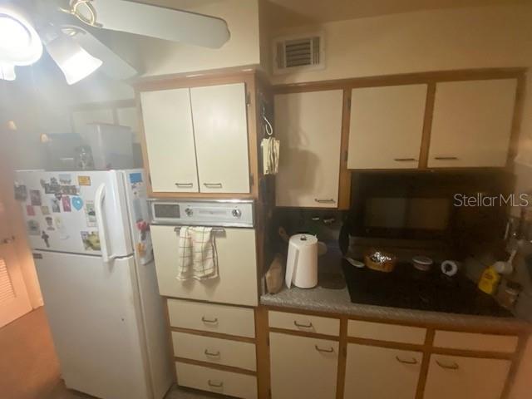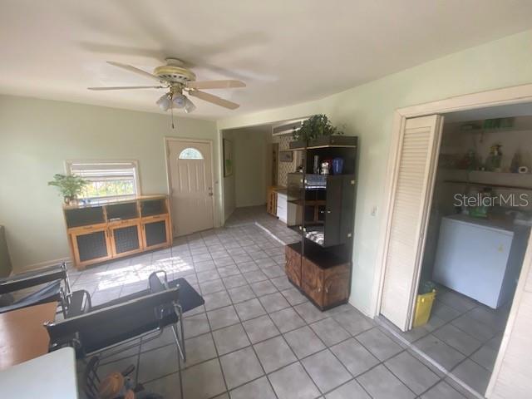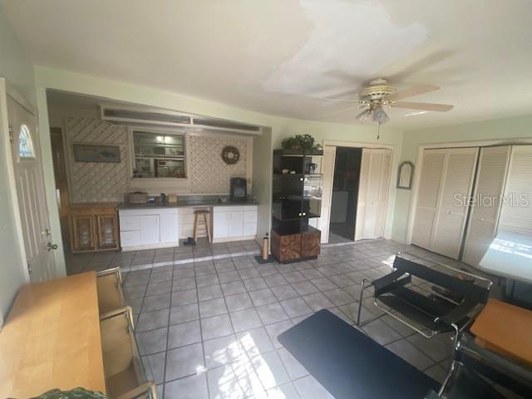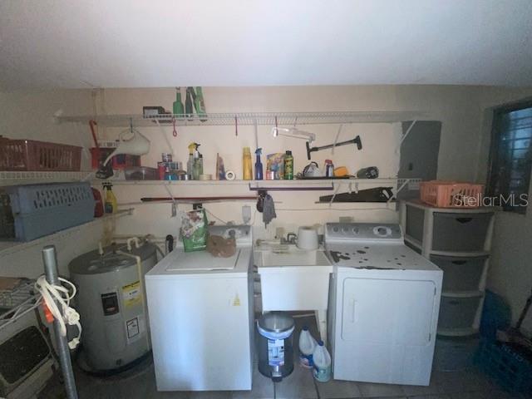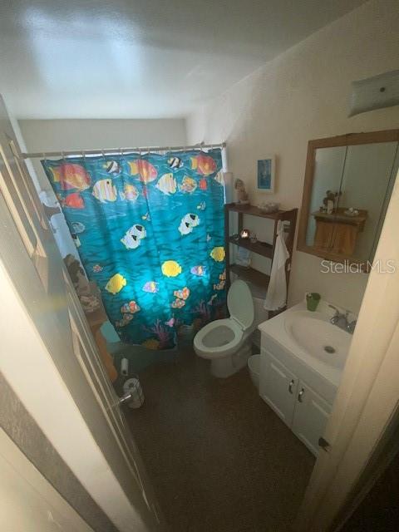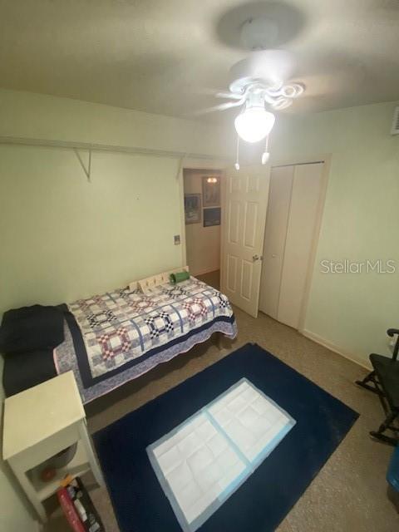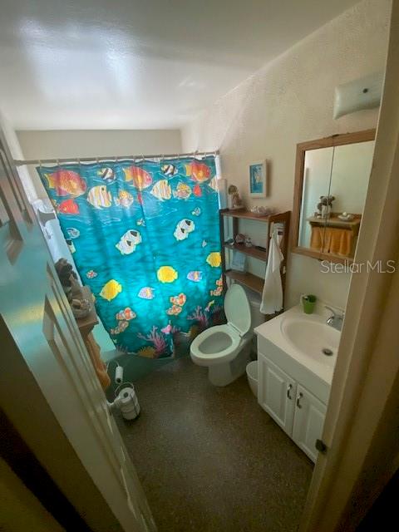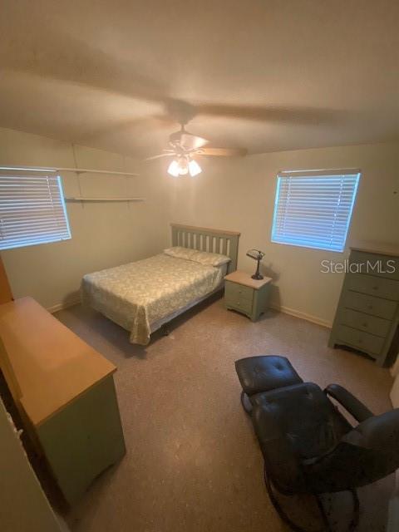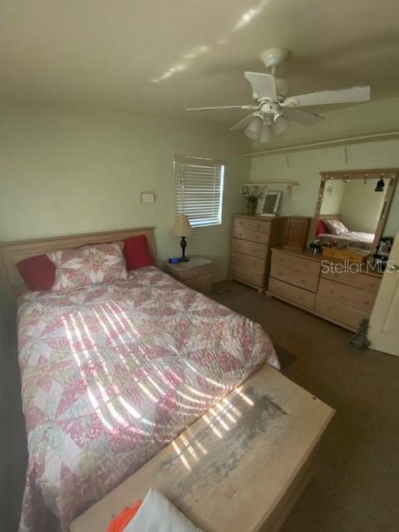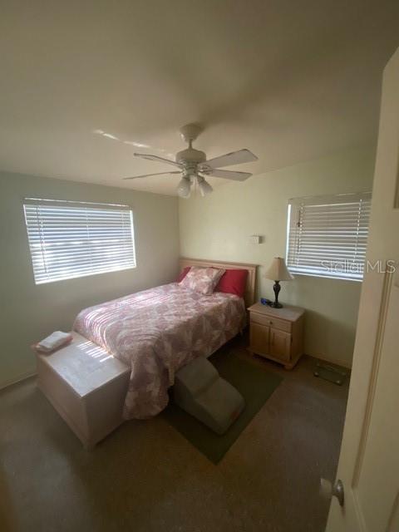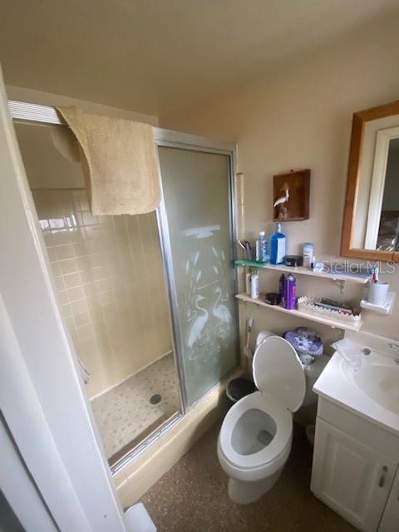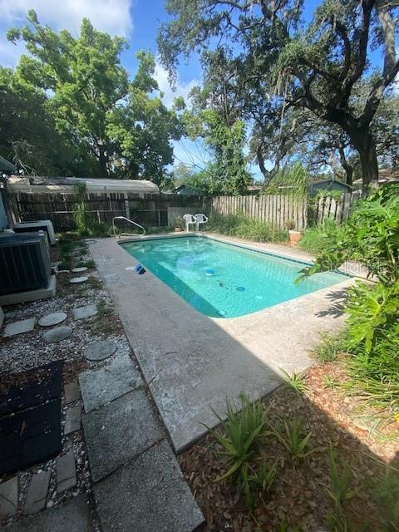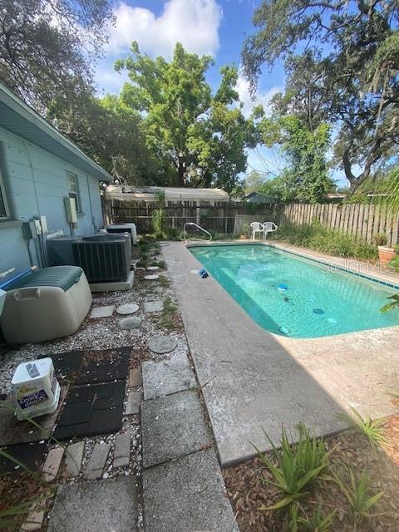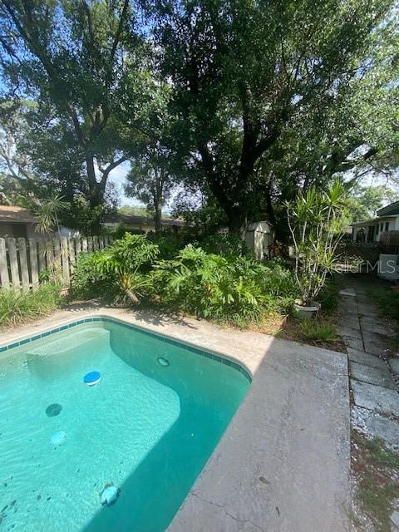10714 Central Avenue, TAMPA, FL 33612
Property Photos
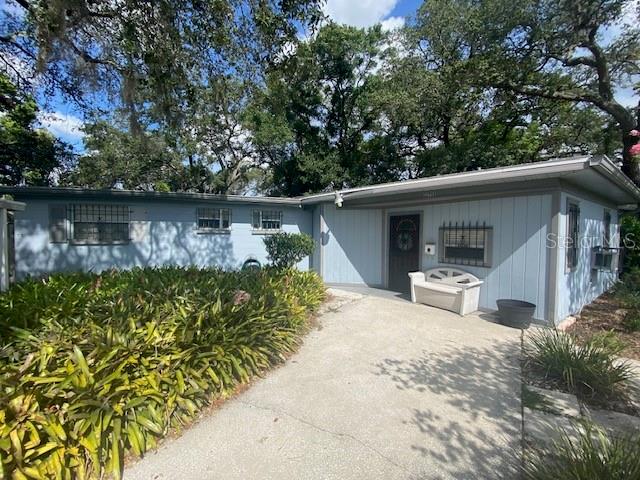
Would you like to sell your home before you purchase this one?
Priced at Only: $250,000
For more Information Call:
Address: 10714 Central Avenue, TAMPA, FL 33612
Property Location and Similar Properties
- MLS#: TB8407507 ( Residential )
- Street Address: 10714 Central Avenue
- Viewed: 5
- Price: $250,000
- Price sqft: $154
- Waterfront: No
- Year Built: 1961
- Bldg sqft: 1622
- Bedrooms: 3
- Total Baths: 2
- Full Baths: 2
- Garage / Parking Spaces: 1
- Days On Market: 2
- Additional Information
- Geolocation: 28.0468 / -82.4555
- County: HILLSBOROUGH
- City: TAMPA
- Zipcode: 33612
- Subdivision: Forest Manor
- Elementary School: Forest Hills
- Middle School: Adams
- High School: Chamberlain
- Provided by: FLORIDA EXECUTIVE REALTY
- Contact: Hazel Karnig
- 813-908-8500

- DMCA Notice
-
DescriptionWelcome to this centrally located one story non flood zone and never flooded 3 bedroom, 2 bath pool home. Some of the perks include a new A/c in 2023, roof is 2011, new water heater is 5 years old, upgraded electric 2005, pool 2005 and in 2007 double pane windows with the exception of the laundry room in 2007. There is a new GE microwave / stovetop installed on 2020. The cabinets were resurfaced and it has a carport to protect your automobile from the Florida sun. Terrazzo flooring makes maintenance a breeze. Ceiling fans abound for added comfort. The rear of the property is fenced for additional privacy while enjoying the garden and pool. This is a non deed restricted property and so no additional fees. Miami screens for windows, Lucite slat hurricane shutters and accordion door for slider in back.
Payment Calculator
- Principal & Interest -
- Property Tax $
- Home Insurance $
- HOA Fees $
- Monthly -
For a Fast & FREE Mortgage Pre-Approval Apply Now
Apply Now
 Apply Now
Apply NowFeatures
Building and Construction
- Covered Spaces: 0.00
- Exterior Features: Sliding Doors
- Flooring: Terrazzo
- Living Area: 1622.00
- Other Structures: Shed(s)
- Roof: Built-Up
Land Information
- Lot Features: City Limits, Landscaped, Paved
School Information
- High School: Chamberlain-HB
- Middle School: Adams-HB
- School Elementary: Forest Hills-HB
Garage and Parking
- Garage Spaces: 0.00
- Open Parking Spaces: 0.00
- Parking Features: Driveway
Eco-Communities
- Pool Features: Gunite
- Water Source: Public
Utilities
- Carport Spaces: 1.00
- Cooling: Central Air
- Heating: Central, Electric
- Pets Allowed: Yes
- Sewer: Public Sewer
- Utilities: BB/HS Internet Available, Cable Available, Electricity Connected, Sewer Connected
Finance and Tax Information
- Home Owners Association Fee: 0.00
- Insurance Expense: 0.00
- Net Operating Income: 0.00
- Other Expense: 0.00
- Tax Year: 2024
Other Features
- Appliances: Built-In Oven, Cooktop, Dishwasher, Dryer, Electric Water Heater, Microwave, Refrigerator
- Country: US
- Furnished: Unfurnished
- Interior Features: Ceiling Fans(s), Primary Bedroom Main Floor, Window Treatments
- Legal Description: FOREST MANOR UNIT 2 LOT 7
- Levels: One
- Area Major: 33612 - Tampa / Forest Hills
- Occupant Type: Owner
- Parcel Number: A-13-28-18-3CB-000000-00007.0
- Possession: Close Of Escrow
- Style: Other
- Zoning Code: RS-50
Nearby Subdivisions
454 Tampa Overlook
Altman Colby Sub 2nd A
Bougenvista Sub
Briarwood
Castle Gardens
Castle Heights Map
Forest Hills Estates
Forest Manor
Forest Manor Sub
Forest Manor Unit 2
Gateway Sub
Golfland Of Tampas North Side
Golfland Park Sub
Golfland Resub
H M Butler
Hamners Marjory B W E Flo
Hamners W E Forest Acres
Hamners W E Homestead Acres
Hillsboro Highlands Map
Inglewood Park Add 1
Inglewood Park Add 2
Lake Carroll Cove
Laurel Terrace
Nelms Sub
North Side Homes
North Tampa Acreage
Plandome Heights Sub
Ramona Park
Sherwood Forest
Sherwood Heights Unit 2
Sonoma Heights
Tampa Overlook
Tampa's North Side Country Clu
Tampas North Side Cntry Cl
Tampas North Side Country Clu
Tampas North Side Country Club
Tilsen Manor Blks 2 3 4 5 6 8
Unplatted
W E Hamners Forest Acres

- Natalie Gorse, REALTOR ®
- Tropic Shores Realty
- Office: 352.684.7371
- Mobile: 352.584.7611
- Fax: 352.584.7611
- nataliegorse352@gmail.com

