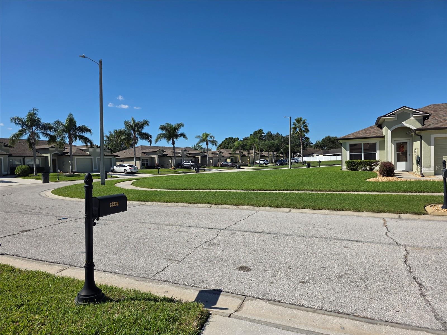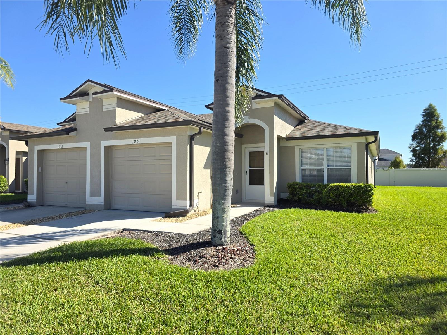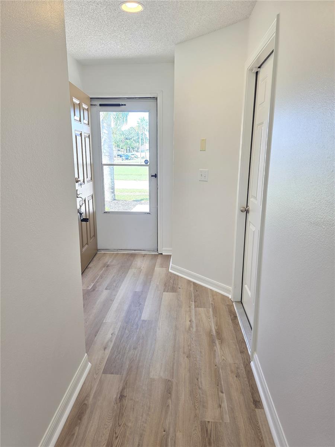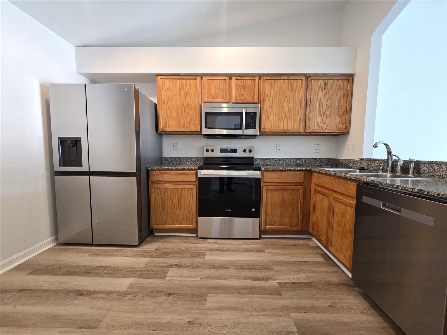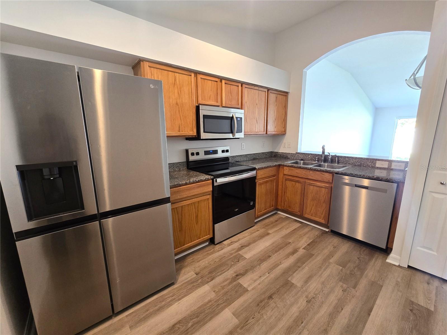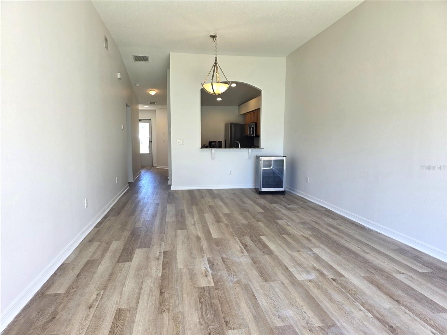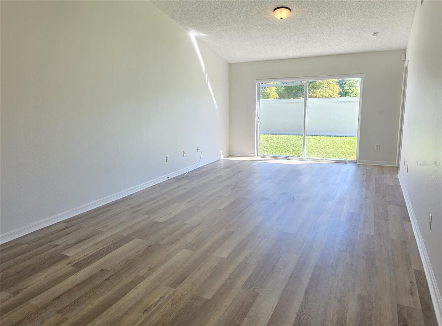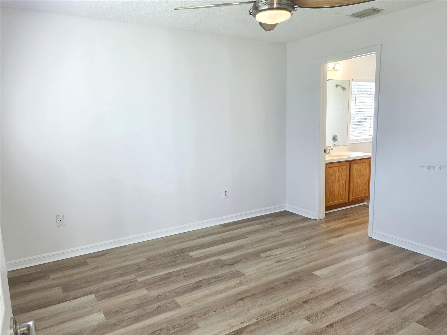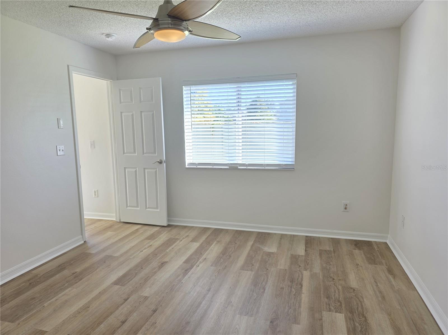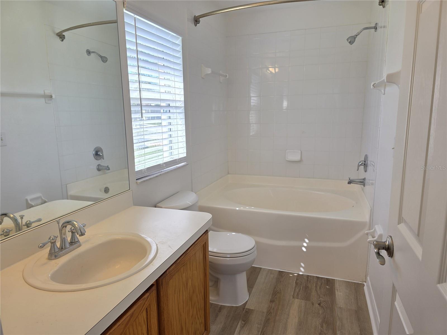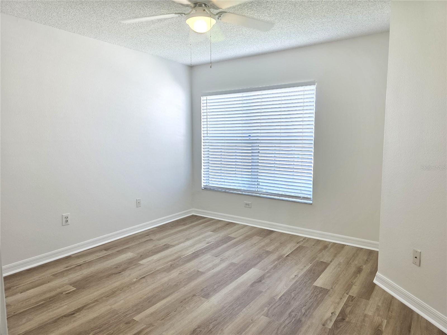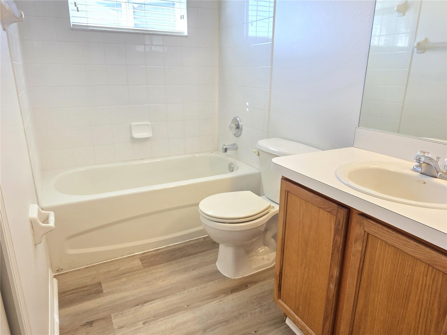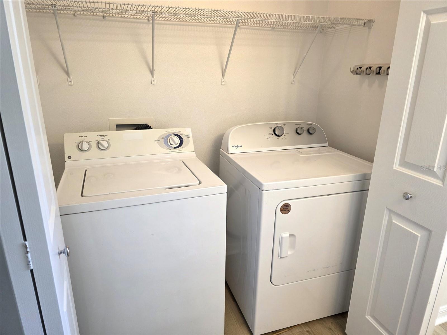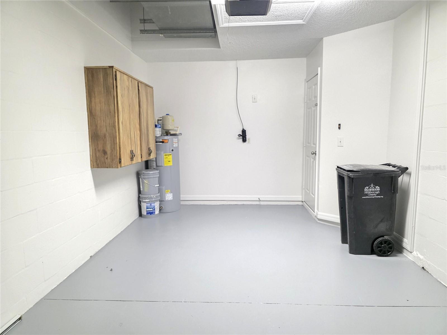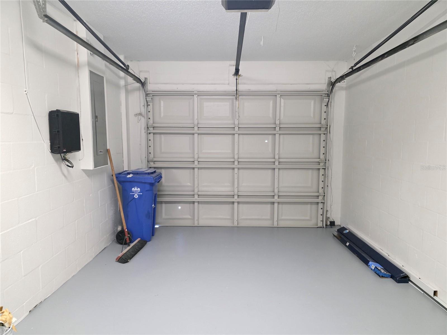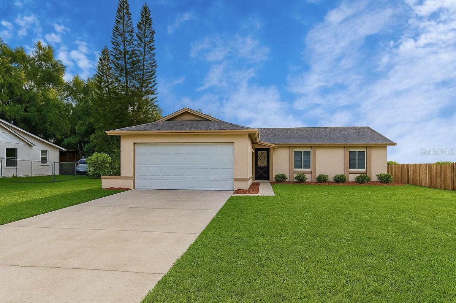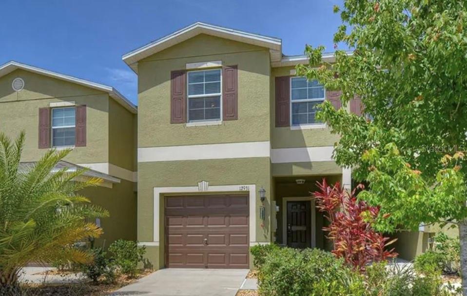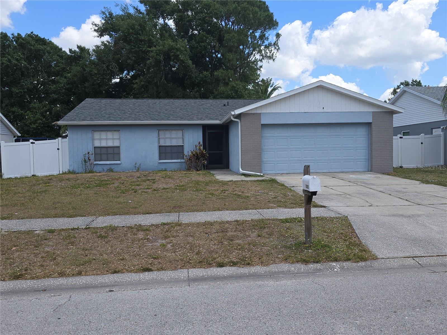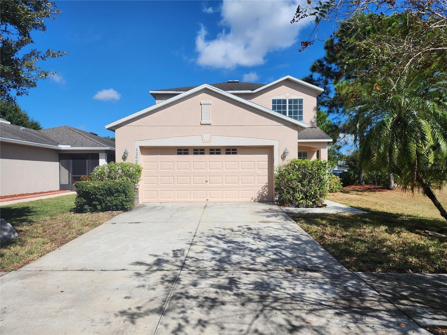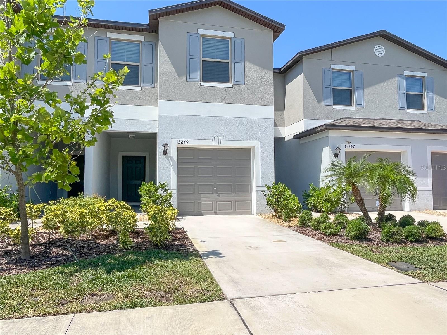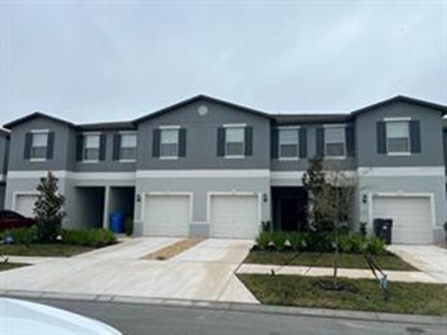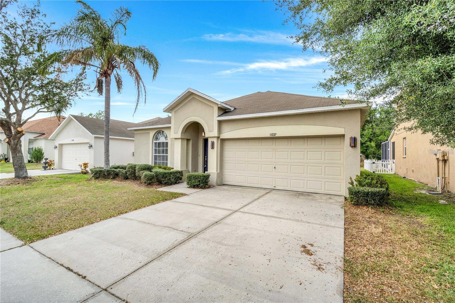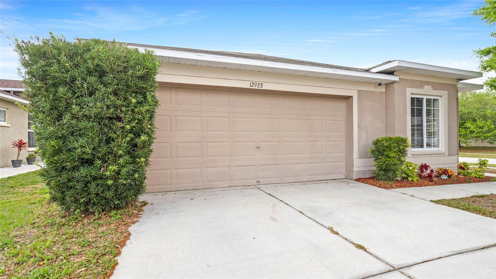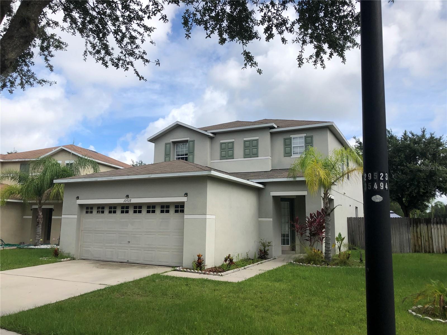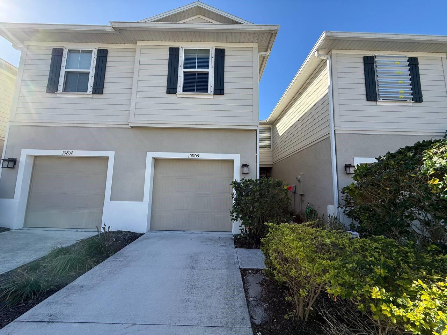13334 Ashbark Court, RIVERVIEW, FL 33579
Property Photos
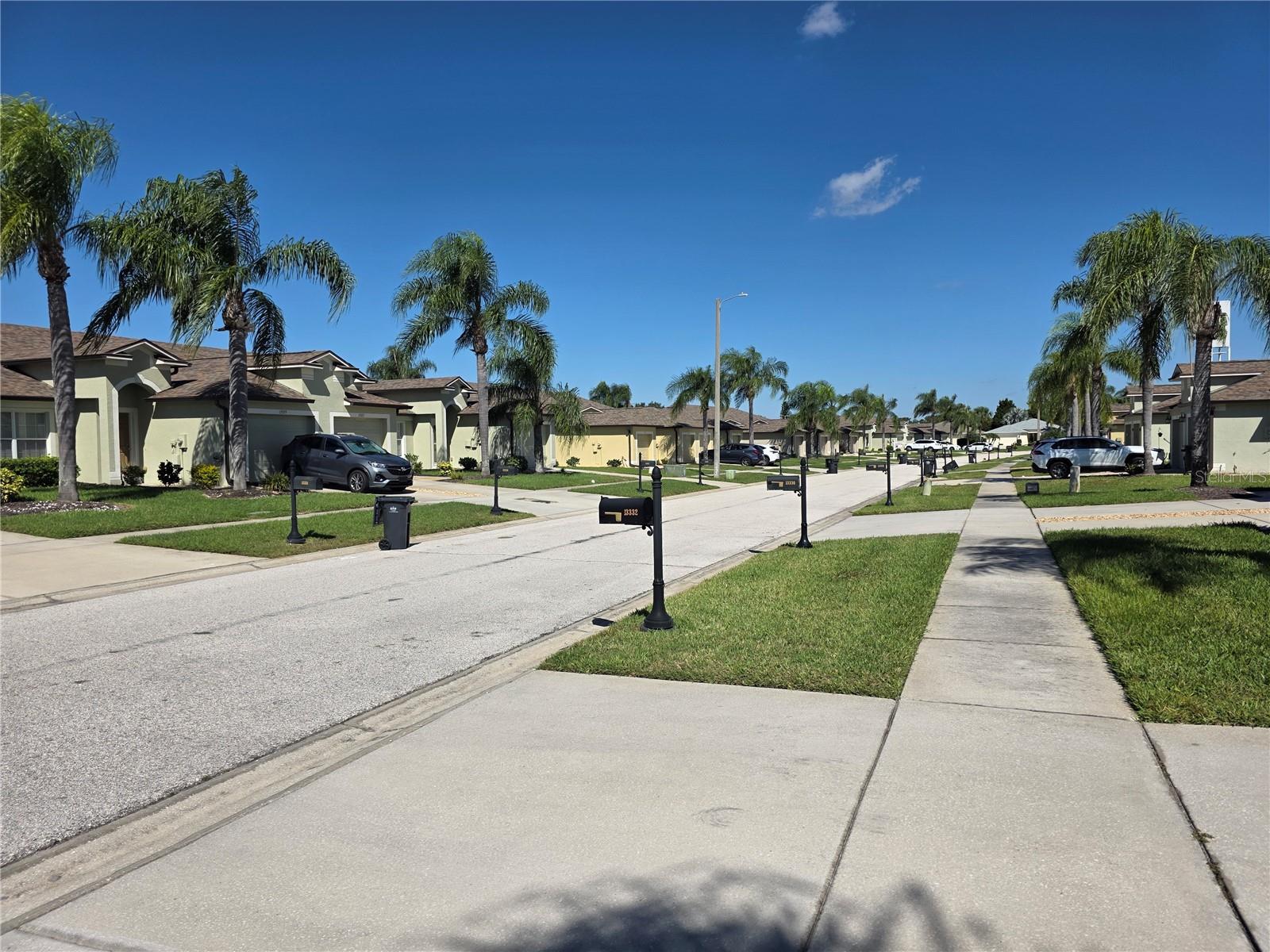
Would you like to sell your home before you purchase this one?
Priced at Only: $1,895
For more Information Call:
Address: 13334 Ashbark Court, RIVERVIEW, FL 33579
Property Location and Similar Properties
- MLS#: TB8413856 ( Residential Lease )
- Street Address: 13334 Ashbark Court
- Viewed: 17
- Price: $1,895
- Price sqft: $1
- Waterfront: No
- Year Built: 2004
- Bldg sqft: 1386
- Bedrooms: 2
- Total Baths: 2
- Full Baths: 2
- Garage / Parking Spaces: 1
- Days On Market: 21
- Additional Information
- Geolocation: 27.7891 / -82.309
- County: HILLSBOROUGH
- City: RIVERVIEW
- Zipcode: 33579
- Subdivision: Meadowbrooke At Summerfield Un
- Elementary School: Summerfield Crossing Elementar
- Middle School: Eisenhower HB
- High School: East Bay HB
- Provided by: HOMM REAL ESTATE SERVICES
- Contact: John Ortiz
- 813-684-5954

- DMCA Notice
-
DescriptionDiscover this charming 2 bedroom, 2 bathroom rental featuring new vinyl flooring throughout, a modern kitchen with stainless steel appliances, and spacious bedrooms with ample closet space. Enjoy an open living and dining area filled with natural light, in unit laundry, and an attached one car garage. Conveniently located near schools, parks, shopping, and transit. Pet friendly with deposit. Schedule your tour today!
Payment Calculator
- Principal & Interest -
- Property Tax $
- Home Insurance $
- HOA Fees $
- Monthly -
For a Fast & FREE Mortgage Pre-Approval Apply Now
Apply Now
 Apply Now
Apply NowFeatures
Building and Construction
- Covered Spaces: 0.00
- Flooring: Carpet, Vinyl, Wood
- Living Area: 1130.00
School Information
- High School: East Bay-HB
- Middle School: Eisenhower-HB
- School Elementary: Summerfield Crossing Elementary
Garage and Parking
- Garage Spaces: 1.00
- Open Parking Spaces: 0.00
Eco-Communities
- Water Source: Public
Utilities
- Carport Spaces: 0.00
- Cooling: Central Air
- Heating: Central
- Pets Allowed: Breed Restrictions
- Sewer: Public Sewer
- Utilities: Public, Sewer Available
Finance and Tax Information
- Home Owners Association Fee: 0.00
- Insurance Expense: 0.00
- Net Operating Income: 0.00
- Other Expense: 0.00
Rental Information
- Tenant Pays: Carpet Cleaning Fee, Cleaning Fee, Gas, Re-Key Fee
Other Features
- Appliances: Disposal, Dryer, Microwave, Range, Washer
- Association Name: John Ortiz
- Country: US
- Furnished: Unfurnished
- Interior Features: Split Bedroom
- Levels: One
- Area Major: 33579 - Riverview
- Occupant Type: Vacant
- Parcel Number: U-16-31-20-62I-000001-00199.0
- Views: 17
Owner Information
- Owner Pays: Sewer, Trash Collection
Similar Properties
Nearby Subdivisions
85p Panther Trace Phase 2a2
Ballentrae Sub Ph 1
Belmond Reserve Ph 1
Carlton Lakes West Ph 2b
Cedarbrook
Lucaya Lake Club Twnhms Ph 2b
Meadowbrooke At Summerfield Un
Oaks At Shady Creek Ph 1
Panther Trace
Panther Trace Ph 1 Townhome
Panther Trace Ph 2a2
Panther Trace Ph 2b1
Reserve At Paradera Ph 3
Reserve At South Fork Ph 1
Reservepradera Ph 2
Reservepradera Ph 4
South Cove Ph 1
South Cove Ph 23
South Fork
South Fork Tr P Ph 3a
South Fork Tr Q Ph 1
South Fork Tr U
Stogi Ranch Ph 2
Summer Spgs
Summerfield Crossings Village
Summerfield Tr 19 Twnhms
Summerfield Village 1 Tr 10
Summerfield Village 1 Tr 17
Summerfield Village 1 Tr 2
Summerfield Village 1 Tr 26
Summerfield Village I Tr 26
Summerfield Village I Tr 28
Summerfield Village Ii Tr 3
Summerfield Villg 1 Trct 29
Triple Creek
Triple Creek Ph 1 Villg A
Triple Creek Ph 2 Village F
Triple Creek Ph 2 Village G
Triple Creek Village M2 Lot 34
Triple Crk Ph 4 Village I
Triple Crk Village M1
Triple Crk Village M2
Triple Crk Village N P
Waterleaf Ph 1c
Waterleaf Ph 3b
Waterleaf Ph 5a
Waterleaf Ph 6a
Waterleaf Ph 6b

- Natalie Gorse, REALTOR ®
- Tropic Shores Realty
- Office: 352.684.7371
- Mobile: 352.584.7611
- Fax: 352.799.3239
- nataliegorse352@gmail.com

