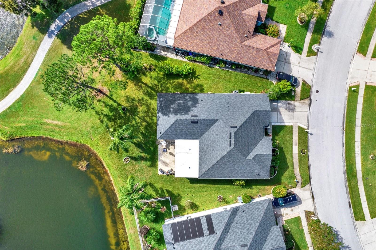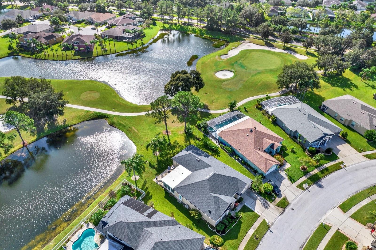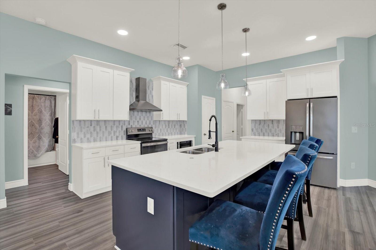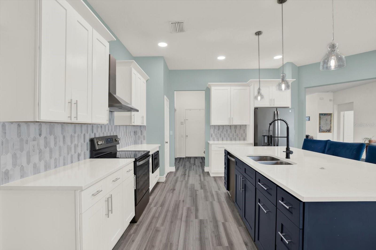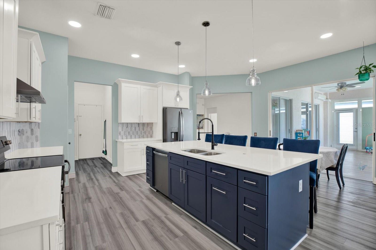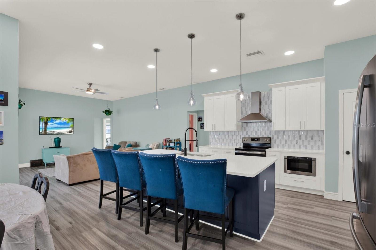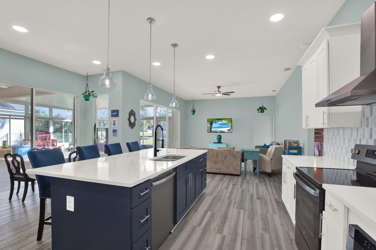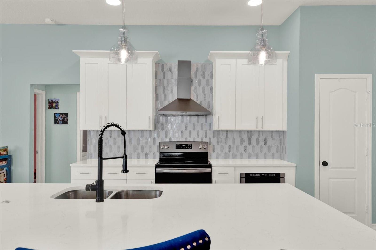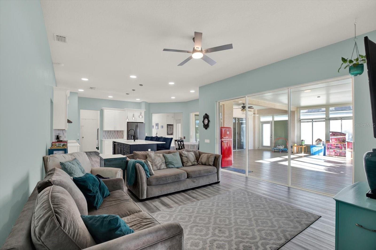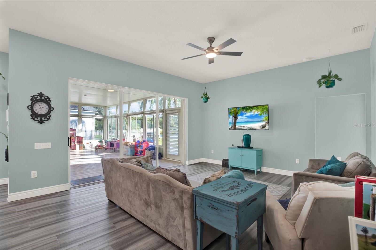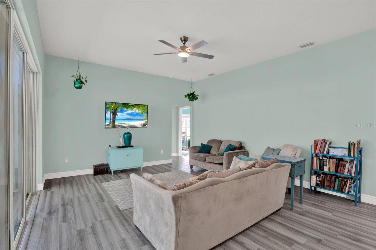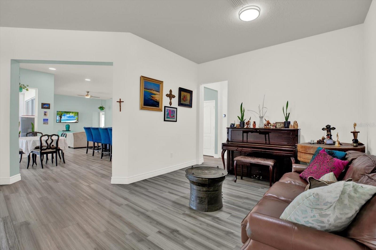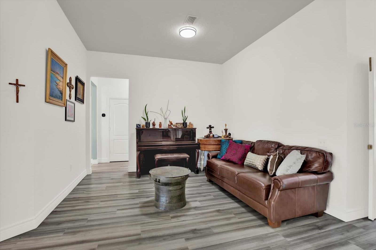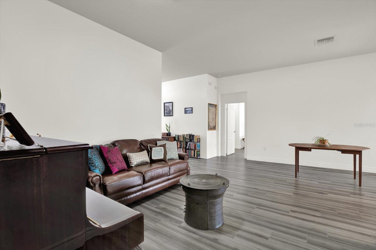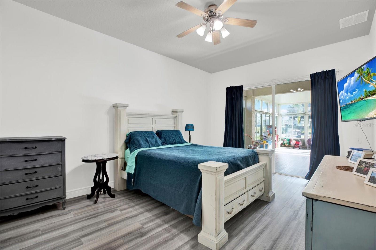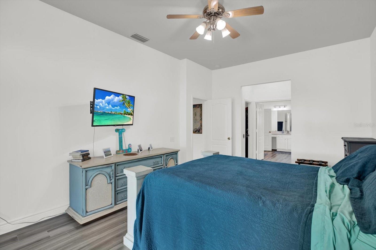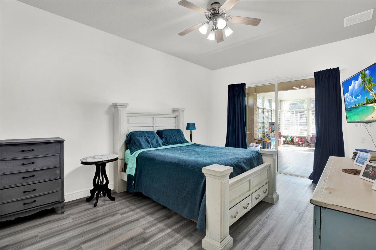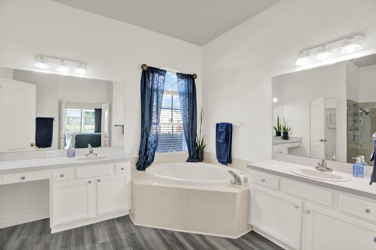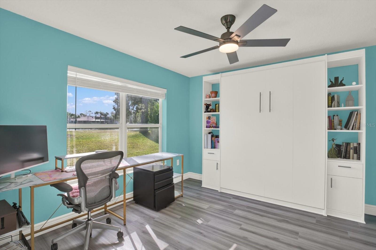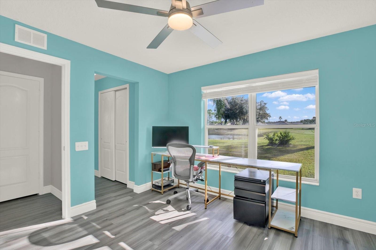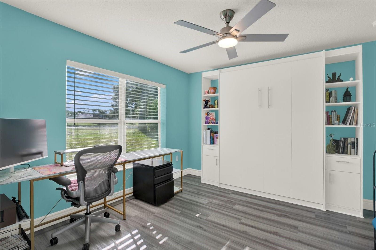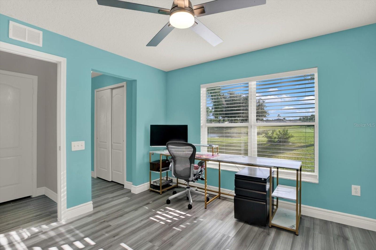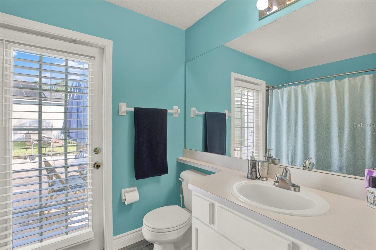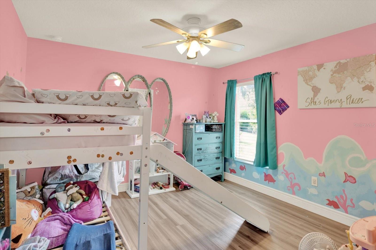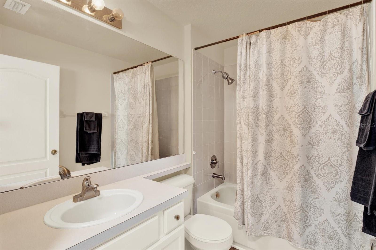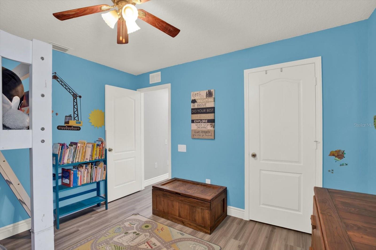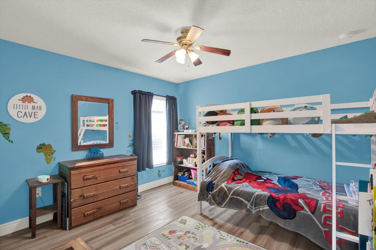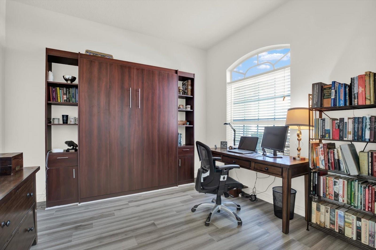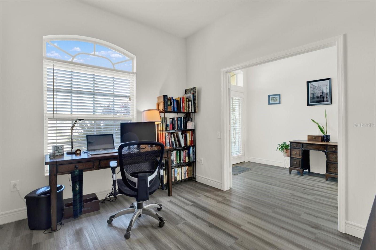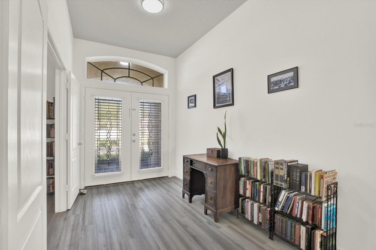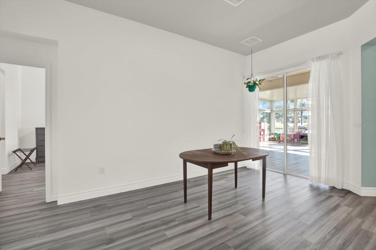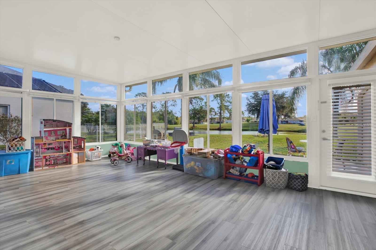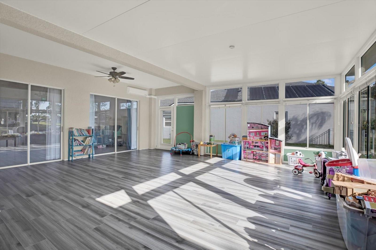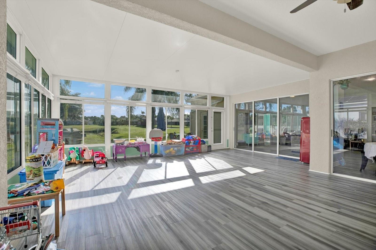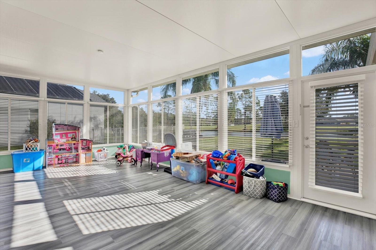5516 Riva Ridge Drive, WESLEY CHAPEL, FL 33544
Active
Property Photos
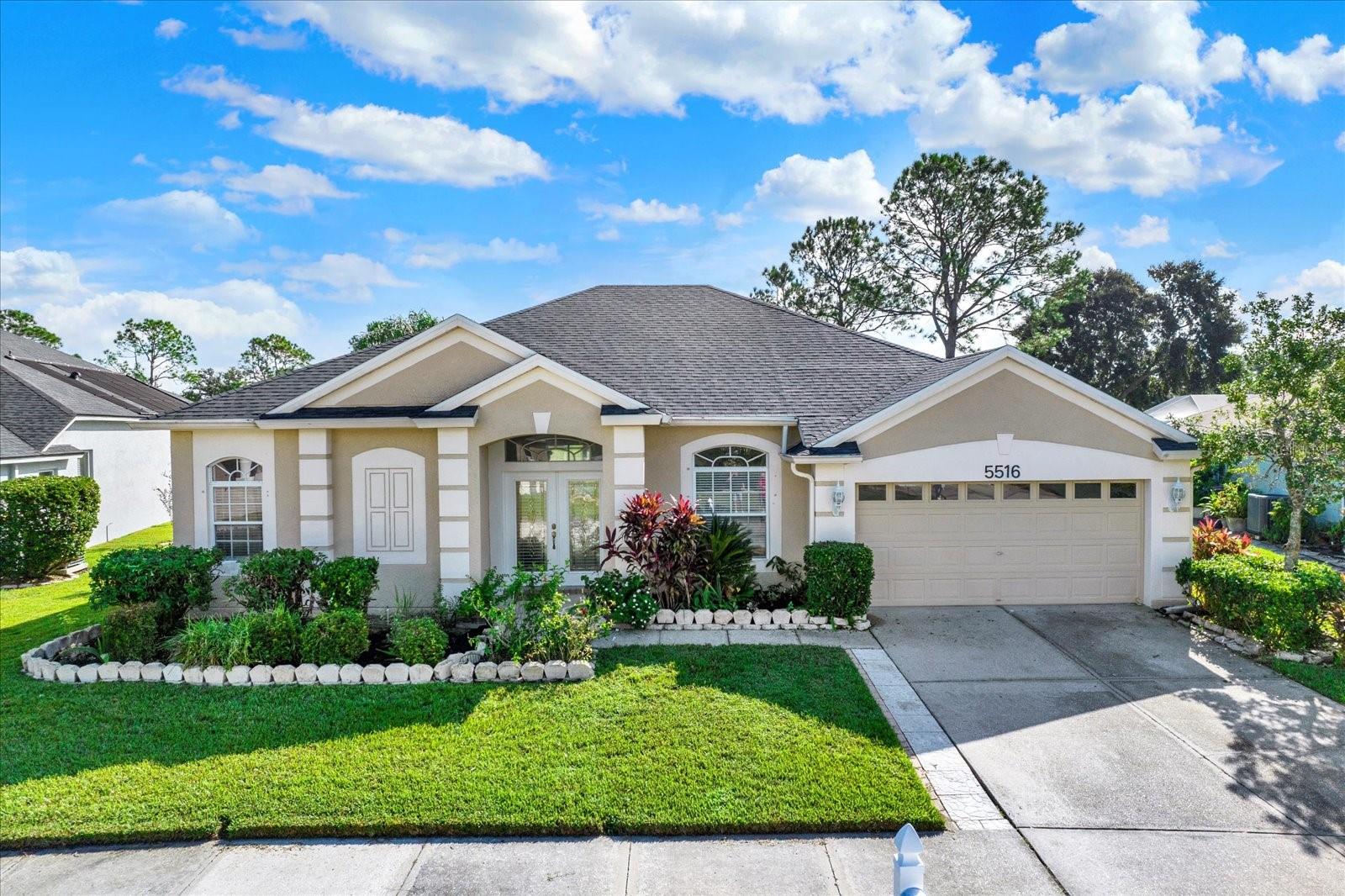
Would you like to sell your home before you purchase this one?
Priced at Only: $489,000
For more Information Call:
Address: 5516 Riva Ridge Drive, WESLEY CHAPEL, FL 33544
Property Location and Similar Properties
- MLS#: TB8437530 ( Residential )
- Street Address: 5516 Riva Ridge Drive
- Viewed: 293
- Price: $489,000
- Price sqft: $135
- Waterfront: Yes
- Wateraccess: Yes
- Waterfront Type: Pond
- Year Built: 2003
- Bldg sqft: 3615
- Bedrooms: 4
- Total Baths: 3
- Full Baths: 3
- Garage / Parking Spaces: 2
- Days On Market: 117
- Additional Information
- Geolocation: 28.2365 / -82.3914
- County: PASCO
- City: WESLEY CHAPEL
- Zipcode: 33544
- Subdivision: Lexington Oaks Villages 18 19
- Elementary School: Veterans Elementary School
- Middle School: Cypress Creek Middle School
- High School: Cypress Creek High PO
- Provided by: PALM REALTY LLC
- Contact: Rachael Munkwitz
- 727-859-6510

- DMCA Notice
-
DescriptionExperience the best of the Florida lifestyle in this stunning, move in ready home with serene water and golf course views! Step inside to find brand new luxury vinyl plank flooring throughout, a designer kitchen that will make any chef swoon, complete with quartz countertops, sleek cabinetry, and stainless appliances plus a spacious bonus room currently used as the ultimate playroom or flex space. You'll also find a large master suite with oversized en suite bathroom plus his and hers walk in closets. The office/den is well placed at the front of the home and includes a custom built in murphy bed. The guest suite is currently used as a second office but would serve as the perfect in law quarters, complete with a private entrance, en suite, generous storage space and additional custom murphy bed. The additional 2 bedrooms currently serve as kids' rooms with a shared bathroom. The AC is brand new and roof is just 3 years old, giving you peace of mind for years to come. Enjoy mornings on your patio with gorgeous pond and golf course views, or spend your weekends exploring everything this resort style community has to offer including heated year round pool + splash pad and kiddie pool, tennis, basketball, and volleyball courts, 24 hour fitness center, well maintained golf course + clubhouse restaurant, playground, walking trails, and abundant wildlife. Every detail of this home has been updated with care and style. From the open concept layout to the natural light that floods each room, this is the kind of space that just feels like home. All this just minutes from shopping, dining, top rated schools, and everything Wesley Chapel has to offer. Live the perfect Florida lifestyle in one of the areas most sought after communities, the one and only Lexington Oaks!
Payment Calculator
- Principal & Interest -
- Property Tax $
- Home Insurance $
- HOA Fees $
- Monthly -
For a Fast & FREE Mortgage Pre-Approval Apply Now
Apply Now
 Apply Now
Apply NowFeatures
Building and Construction
- Covered Spaces: 0.00
- Exterior Features: Lighting, Private Mailbox, Sidewalk, Sliding Doors
- Flooring: Vinyl
- Living Area: 3170.00
- Roof: Shingle
Land Information
- Lot Features: Near Golf Course, On Golf Course, Sidewalk, Paved
School Information
- High School: Cypress Creek High-PO
- Middle School: Cypress Creek Middle School
- School Elementary: Veterans Elementary School
Garage and Parking
- Garage Spaces: 2.00
- Open Parking Spaces: 0.00
- Parking Features: Driveway, Off Street
Eco-Communities
- Water Source: Public
Utilities
- Carport Spaces: 0.00
- Cooling: Central Air
- Heating: Electric
- Pets Allowed: Cats OK, Dogs OK
- Sewer: Public Sewer
- Utilities: Public
Amenities
- Association Amenities: Basketball Court, Clubhouse, Fitness Center, Maintenance, Park, Playground, Pool, Recreation Facilities, Tennis Court(s)
Finance and Tax Information
- Home Owners Association Fee Includes: Pool, Maintenance Grounds, Management, Recreational Facilities
- Home Owners Association Fee: 88.00
- Insurance Expense: 0.00
- Net Operating Income: 0.00
- Other Expense: 0.00
- Tax Year: 2024
Other Features
- Accessibility Features: Accessible Bedroom, Accessible Full Bath
- Appliances: Dishwasher, Disposal, Electric Water Heater, Exhaust Fan, Microwave, Range, Range Hood, Refrigerator
- Association Name: Melissa Howell
- Association Phone: 866.473.2573
- Country: US
- Interior Features: High Ceilings, Open Floorplan, Primary Bedroom Main Floor, Split Bedroom, Thermostat, Window Treatments
- Legal Description: LEXINGTON OAKS VILLAGES 18 19 AND 20 PB 45 PG 080 BLOCK 21 LOT 6 OR 5587 PG 1106
- Levels: One
- Area Major: 33544 - Zephyrhills/Wesley Chapel
- Occupant Type: Owner
- Parcel Number: 19-26-10-014.0-021.00-006.0
- Style: Florida, Ranch
- View: Golf Course, Water
- Views: 293
- Zoning Code: MPUD
Nearby Subdivisions
Angus Vly
Arbor Woodsnorthwood Ph 1
Circle 08 Acres
Coleridge Estates
Epperson Ranch North Pod F Pha
Fairways Quail Hollow Ph 01
Fairways Quail Hollow Ph 02
Fox Run
Homesteads Saddlewood
Homesteads Saddlewood Ph 02
Lakes At Northwood Ph 03b
Lexington Oaks Ph 12
Lexington Oaks Village 01
Lexington Oaks Village 08 09
Lexington Oaks Villages
Lexington Oaks Villages 15 16
Lexington Oaks Villages 18 19
Lexington Oaks Villages 23 24
Northwood
Not In Hernando
Park Mdws Ph 1
Park Mdws Ph 2
Park Meadows
Plantation Pines
Quail Hollow Pines
Quail Run Estates
Quail Woods Ph 2
Saddlebrook Village West
Sanctuary Rdg Sub
Seven Oaks
Seven Oaks Parcels S16 S17a
Seven Oaks Prcl C1a C1b
Seven Oaks Prcl S17d
Seven Oaks Prcl S4c
Seven Oaks Prcl S6b
Seven Oaks Prcl S8a
Seven Oaks Prcl S8b1
Seven Oaks Prcl S9
Tampa Hlnds
Wesley Chapel Acres

- Natalie Gorse, REALTOR ®
- Tropic Shores Realty
- Office: 352.684.7371
- Mobile: 352.584.7611
- Mobile: 352.799.3239
- nataliegorse352@gmail.com

