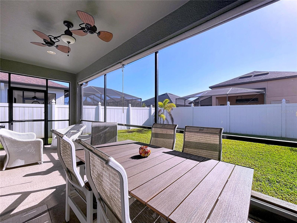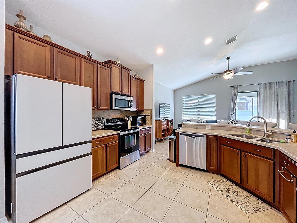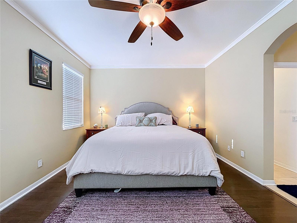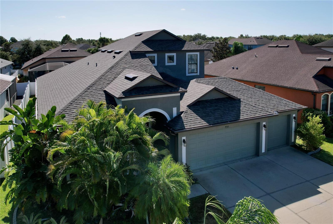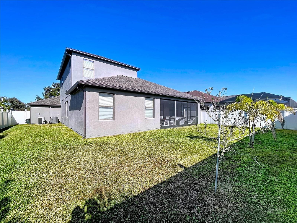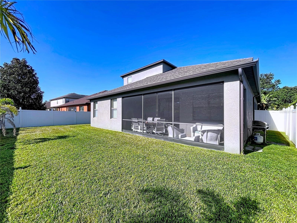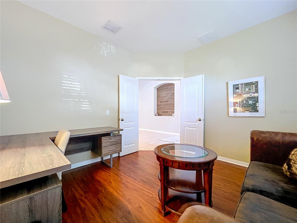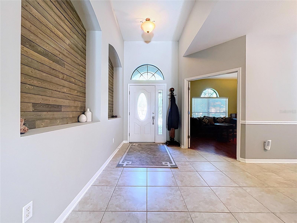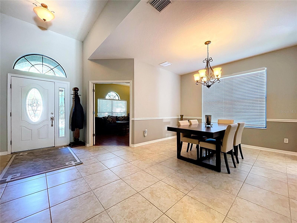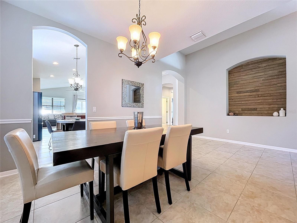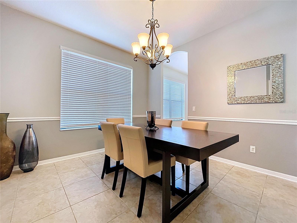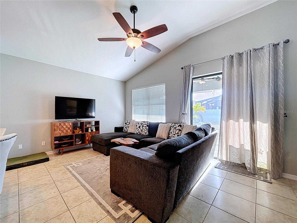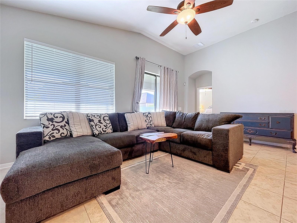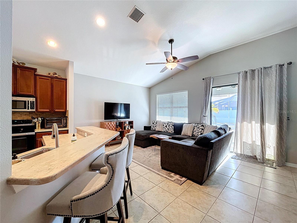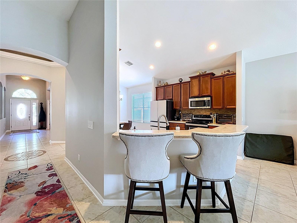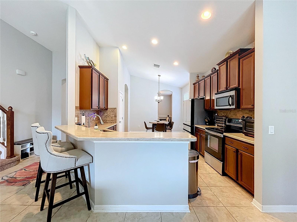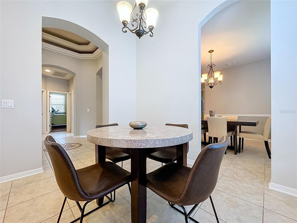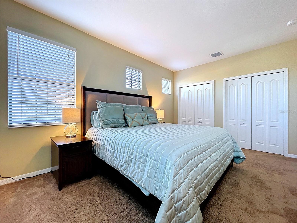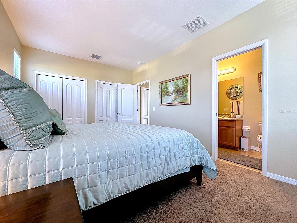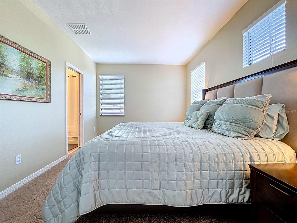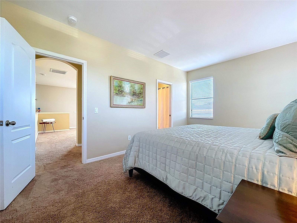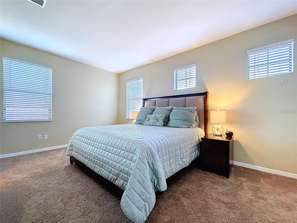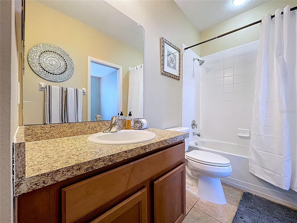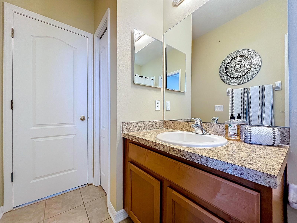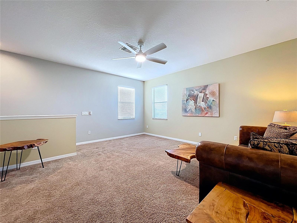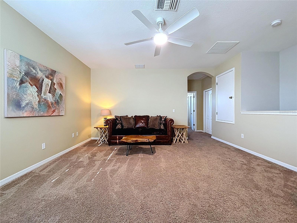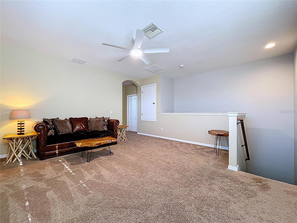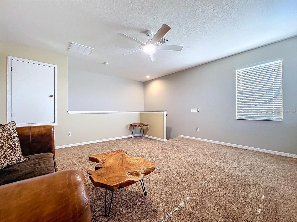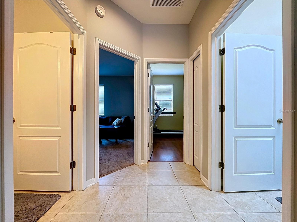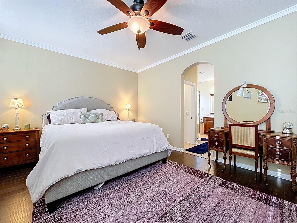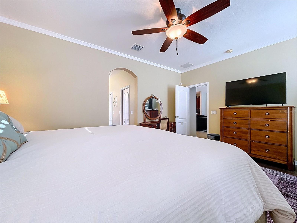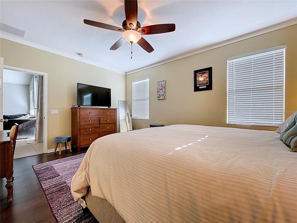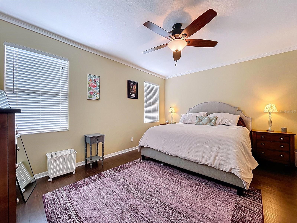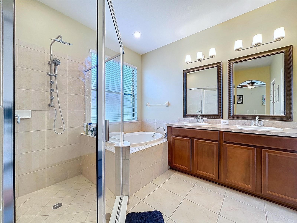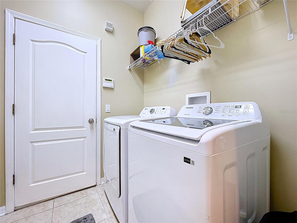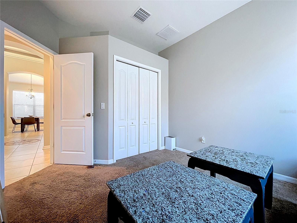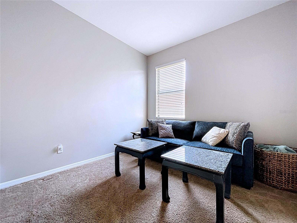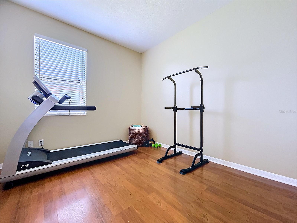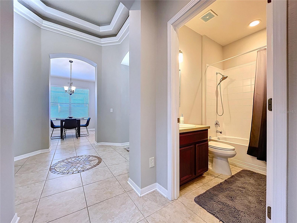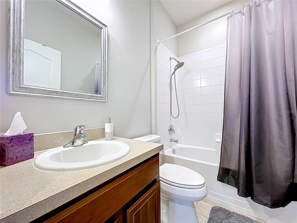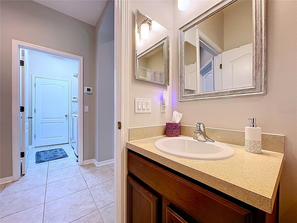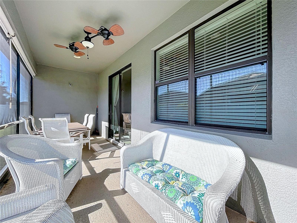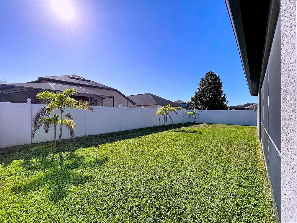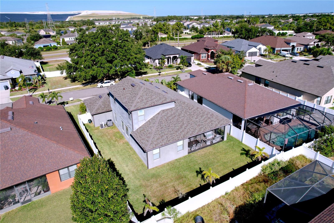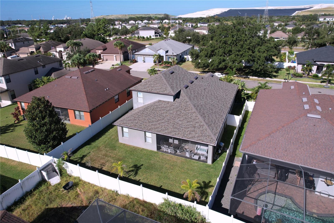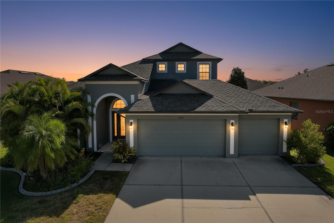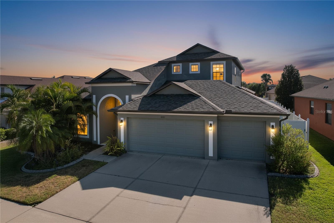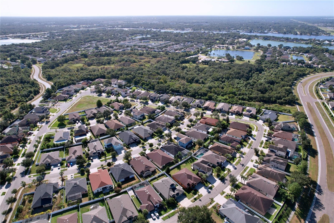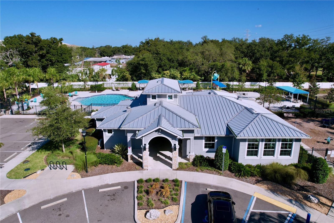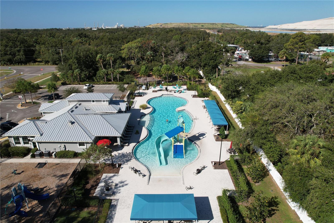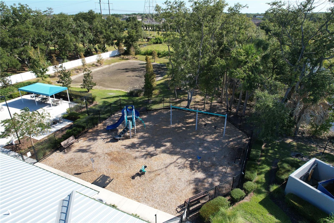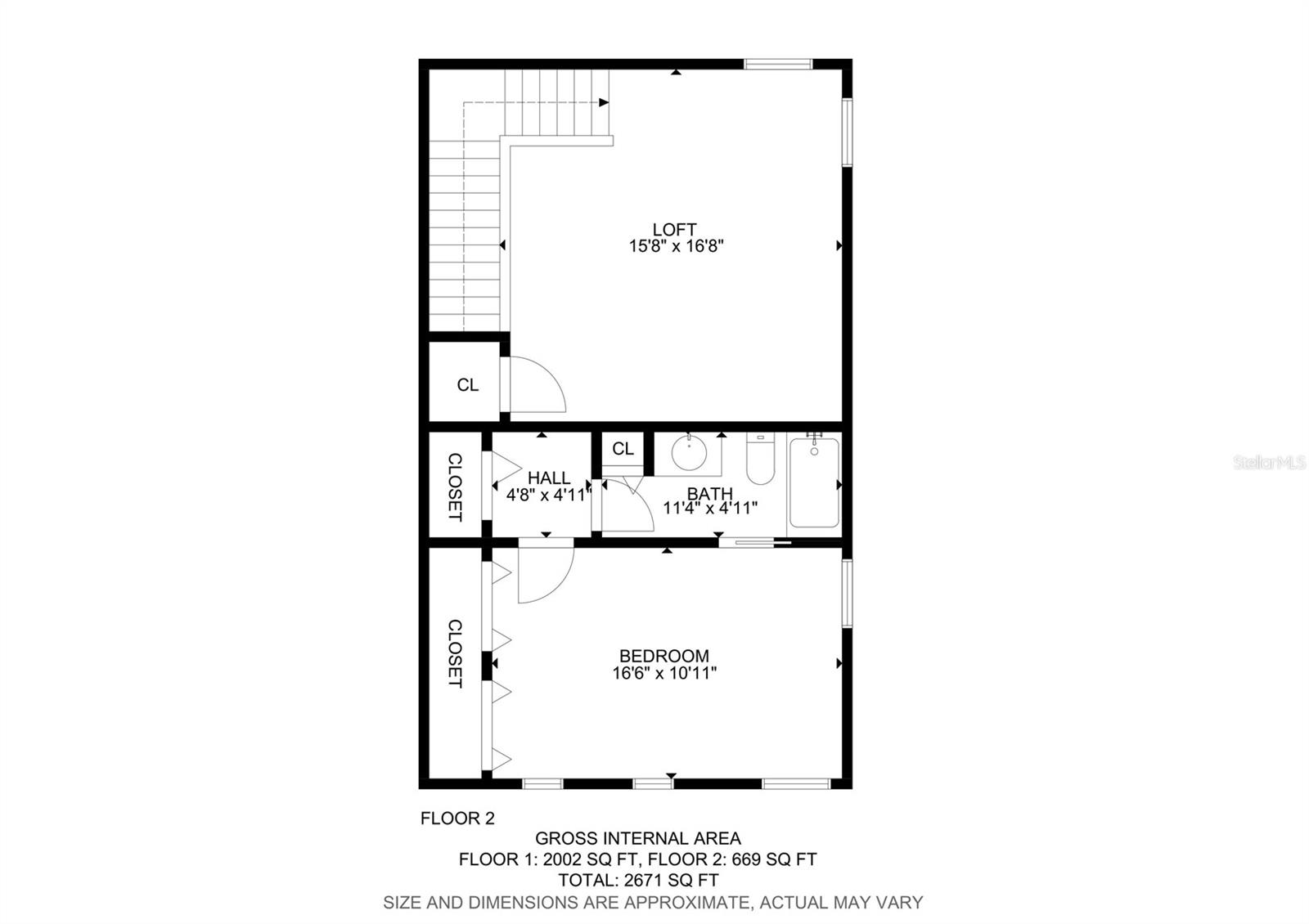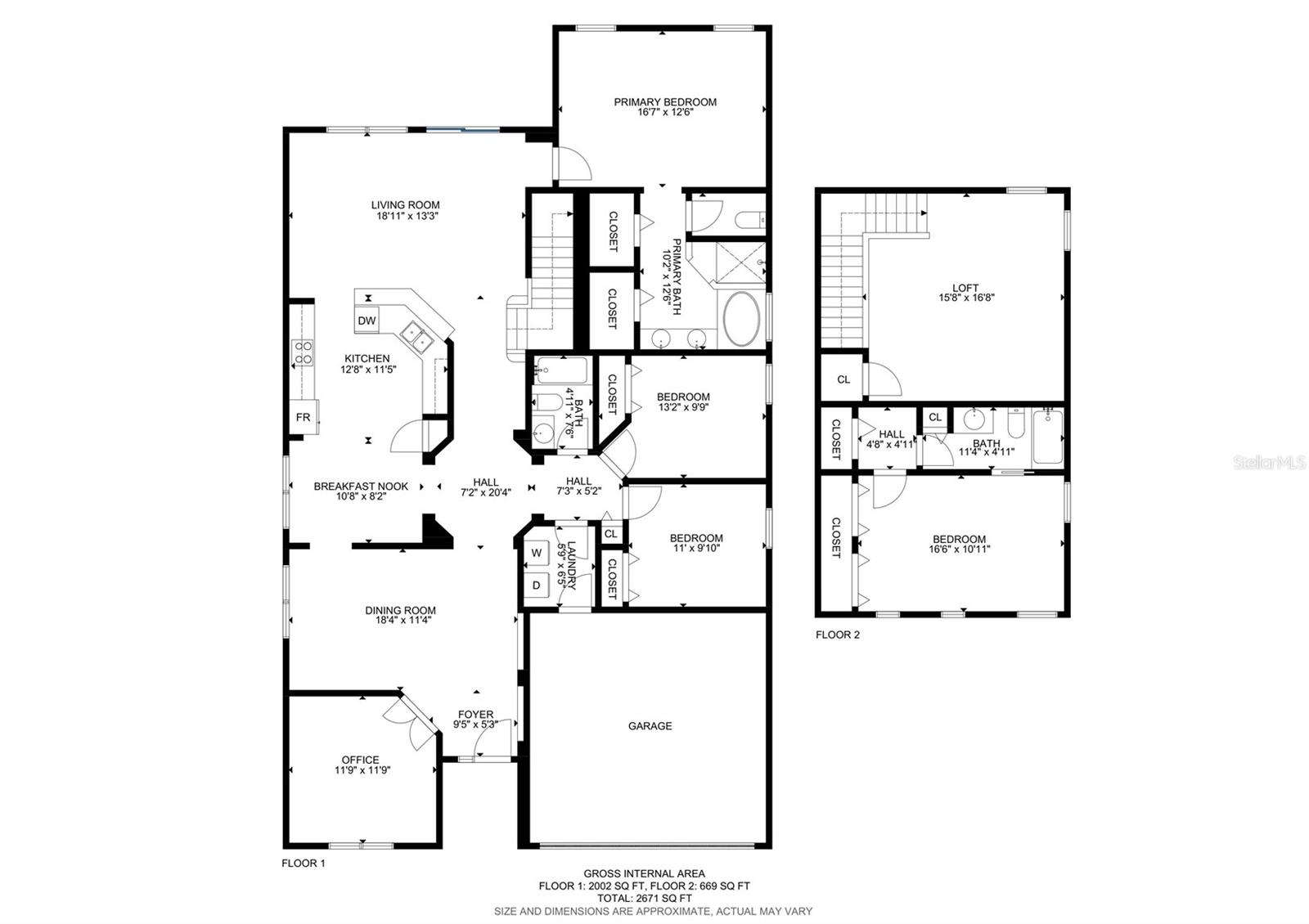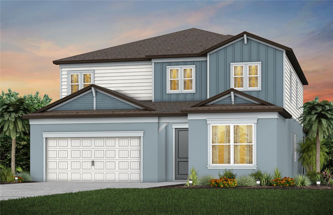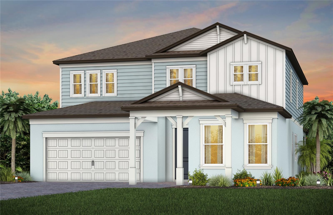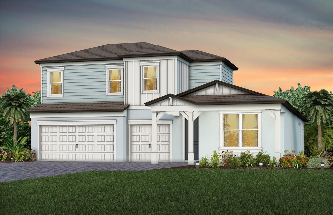8501 White Poplar Drive, RIVERVIEW, FL 33578
Property Photos
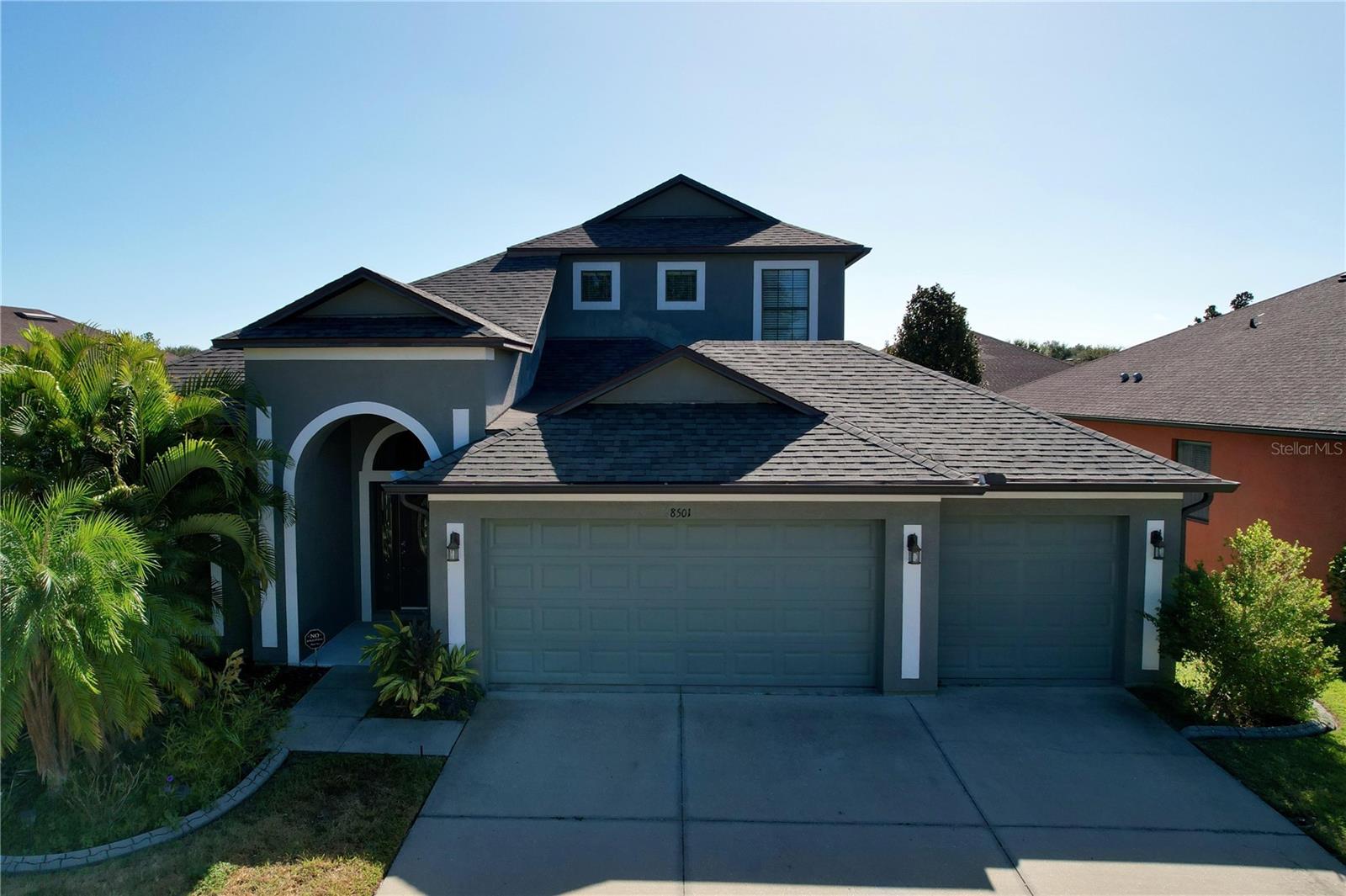
Would you like to sell your home before you purchase this one?
Priced at Only: $590,000
For more Information Call:
Address: 8501 White Poplar Drive, RIVERVIEW, FL 33578
Property Location and Similar Properties
- MLS#: TB8441658 ( Residential )
- Street Address: 8501 White Poplar Drive
- Viewed: 303
- Price: $590,000
- Price sqft: $164
- Waterfront: No
- Year Built: 2007
- Bldg sqft: 3603
- Bedrooms: 4
- Total Baths: 3
- Full Baths: 3
- Garage / Parking Spaces: 3
- Days On Market: 77
- Additional Information
- Geolocation: 27.8722 / -82.3625
- County: HILLSBOROUGH
- City: RIVERVIEW
- Zipcode: 33578
- Subdivision: Oak Creek Prcl 4
- Elementary School: Ippolito
- Middle School: Giunta
- High School: Spoto
- Provided by: REAL BROKER, LLC
- Contact: Ricky Castillo
- 855-450-0442

- DMCA Notice
-
DescriptionWelcome to this stunning 4 bedroom + office/den + loft, 3 bath, 3 car garage home in Riverviews gated community of Harvest Glen, blending luxury, comfort, and convenience. Enjoy lush tropical landscaping, a beautiful etched glass entry, and a bright open layout featuring soaring ceilings and elegant finishes throughout. The chefs kitchen is a showstopper with Level 5 maple cabinetry, composite stone counters, stainless steel appliances, custom backsplash, and a large breakfast bar perfect for entertaining. The spacious living area opens to a screened lanai and fenced backyard with plenty of room for a pool. Retreat to your luxury owners suite with dual walk in closets, soaking tub, and a walk in shower with multiple showerheads. Upstairs offers a versatile loft with a private bedroom and full bath, perfect for guests or a media room. Enjoy peace of mind with major updates, including a brand new roof (2025), AC (2024), water heater (2024), new washer/dryer, and new refrigerator. Harvest Glen offers resort style amenities, including a pool, fitness center, park, and walking trails, all with low HOA and CDD (included in taxes). Conveniently located near I 75, MacDill AFB, shopping, dining, and beaches, this home truly has it all. Schedule your private showing today and fall in love with your forever home.
Payment Calculator
- Principal & Interest -
- Property Tax $
- Home Insurance $
- HOA Fees $
- Monthly -
For a Fast & FREE Mortgage Pre-Approval Apply Now
Apply Now
 Apply Now
Apply NowFeatures
Building and Construction
- Builder Name: Taylor Morrison
- Covered Spaces: 0.00
- Exterior Features: Lighting, Private Mailbox, Rain Gutters, Sidewalk, Sliding Doors, Sprinkler Metered
- Fencing: Fenced, Vinyl
- Flooring: Carpet, Ceramic Tile, Luxury Vinyl, Tile
- Living Area: 2671.00
- Roof: Shingle
School Information
- High School: Spoto High-HB
- Middle School: Giunta Middle-HB
- School Elementary: Ippolito-HB
Garage and Parking
- Garage Spaces: 3.00
- Open Parking Spaces: 0.00
- Parking Features: Driveway, Garage Door Opener, Oversized
Eco-Communities
- Water Source: Public
Utilities
- Carport Spaces: 0.00
- Cooling: Central Air, Zoned
- Heating: Central, Electric, Zoned
- Pets Allowed: Yes
- Sewer: Public Sewer
- Utilities: BB/HS Internet Available, Cable Connected, Electricity Connected, Public, Sewer Connected, Sprinkler Meter, Water Connected
Finance and Tax Information
- Home Owners Association Fee: 285.99
- Insurance Expense: 0.00
- Net Operating Income: 0.00
- Other Expense: 0.00
- Tax Year: 2024
Other Features
- Appliances: Dishwasher, Disposal, Dryer, Electric Water Heater, Microwave, Range, Refrigerator, Washer, Water Filtration System, Water Softener
- Association Name: TIFFANY DAVIS
- Association Phone: 813.600.5090
- Country: US
- Interior Features: Ceiling Fans(s), Crown Molding, Eat-in Kitchen, High Ceilings, Kitchen/Family Room Combo, Open Floorplan, Primary Bedroom Main Floor, Solid Surface Counters, Solid Wood Cabinets, Split Bedroom, Stone Counters, Vaulted Ceiling(s), Walk-In Closet(s), Window Treatments
- Legal Description: OAK CREEK PARCEL 4 LOT 19 BLOCK 18
- Levels: Two
- Area Major: 33578 - Riverview
- Occupant Type: Owner
- Parcel Number: U-13-30-19-93I-000018-00019.0
- Possession: Close Of Escrow
- Style: Contemporary
- Views: 303
- Zoning Code: PD
Similar Properties
Nearby Subdivisions
A Rep Of Las Brisas Las
A35 Fern Hill Phase 1a
Alafia Pointe Estates
Alafia Shores 1st Add
Arbor Park
Ashley Oaks
Avelar Creek North
Avelar Creek South
Balmboyette Area
Bloomingdale Hills
Bloomingdale Hills Sec C U
Brandwood Sub
Byars Riverview Acres Rev
Capitano Cove
Covewood
Eagle Watch
Eagle Watch 2nd Add
Fern Hill Ph 1a
Fern Hill Ph 1b
Hancock Sub
Hancock Sub Of River V
Happy Acres Sub 1 S
Ivy Estates
Lake Fantasia Platted Sub
Lake St Charles
Magnolia Creek Phase 2
Magnolia Park
Magnolia Park Central Ph A
Magnolia Park Northeast F
Magnolia Park Northeast Reside
Magnolia Park Southeast C2
Magnolia Park Southwest G
Mariposa Ph 1
Mariposa Ph 2a 2b
Mays Greenglades 1st Add
Medford Lakes Ph 2b
Medford Lakes Phase 1 Lot 44
Mill Point Sub
Oak Creek Prcl 1b
Oak Creek Prcl 1c2
Oak Creek Prcl 4
Oak Creek Prcl 6
Oak Creek Prcl Hh
Park Creek Ph 1a
Park Creek Ph 4b
Parkway Center Single Fam Ph 0
Parkway Center Single Family P
Pavilion Ph 2
Providence Oaks
Providence Ranch
Random Oaks Ph 2
Random Oaks Ph I
River Pointe Sub
Riverview Meadows Ph 2
Riverview Meadows Phase1a
Sanctuary Ph 2
Sanctuary Ph 3
Sand Ridge Estates
South Crk Ph 2a 2b 2c
South Pointe
South Pointe Ph 1a 1b
South Pointe Ph 2a 2b
South Pointe Ph 3a 3b
South Pointe Ph 4
South Pointe Ph 9
Spencer Glen
Spencer Glen North
Spencer Glen South
Subdivision Of The E 2804 Ft O
Summerview Oaks Sub
Summit At Fern Hill
Tamiami Townsite Rev
Timber Creek
Timbercreek Ph 1
Twin Creeks Ph 1 2
Unplatted
Villages Of Lake St Charles Ph
Waterstone Lakes Ph 2
Watson Glen Ph 1
Wilson Manor
Winthrop Village Ph 2fb

- Natalie Gorse, REALTOR ®
- Tropic Shores Realty
- Office: 352.684.7371
- Mobile: 352.584.7611
- Fax: 352.799.3239
- nataliegorse352@gmail.com

