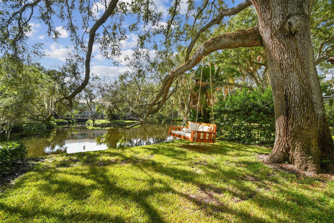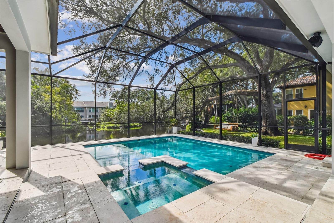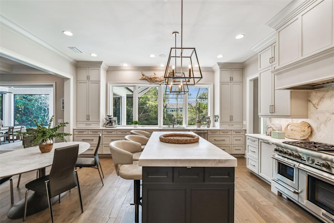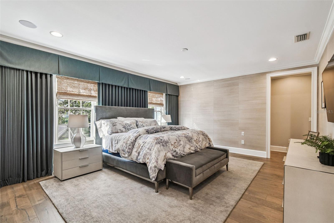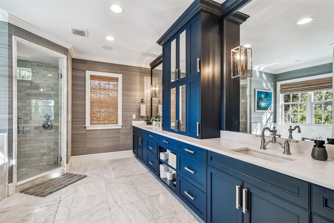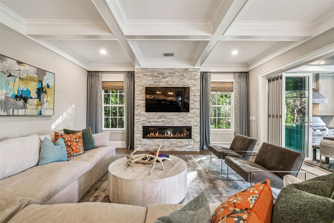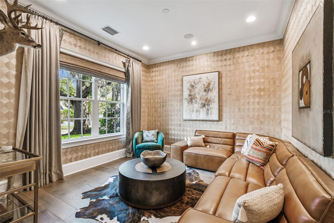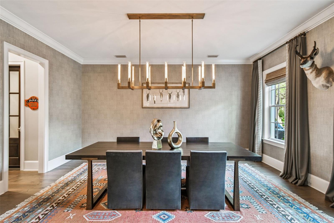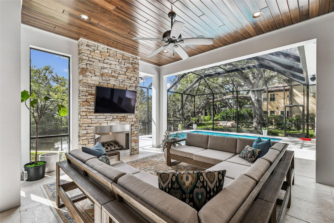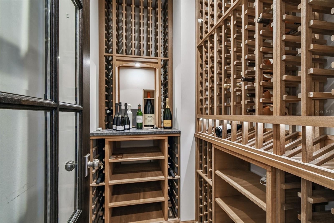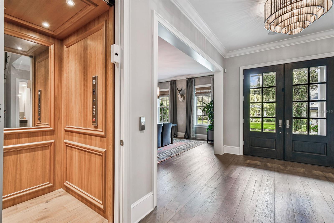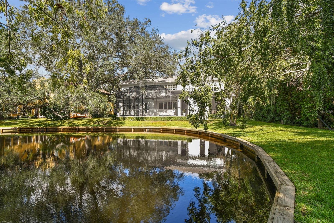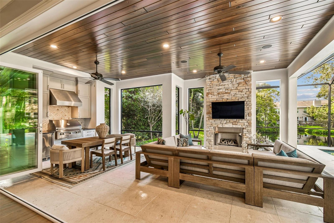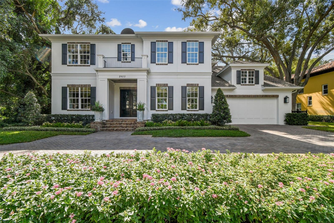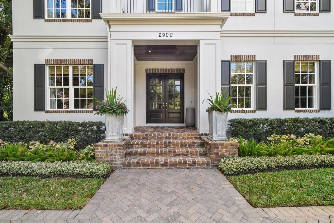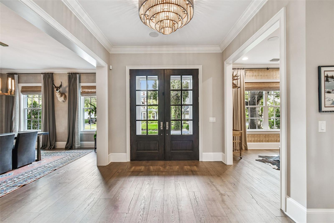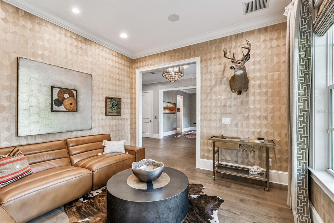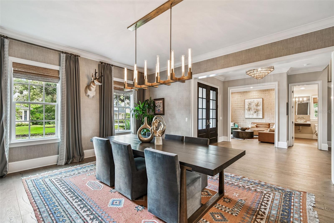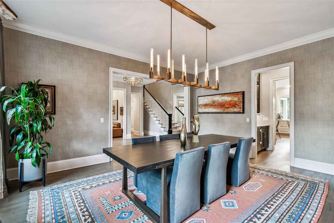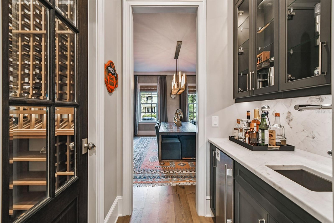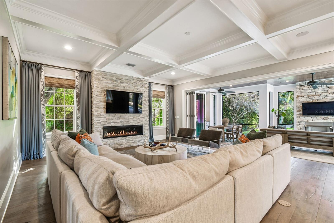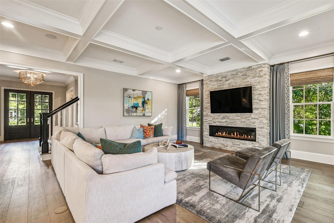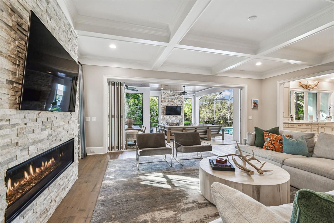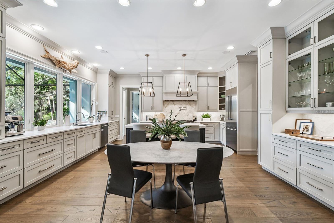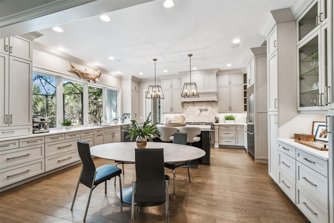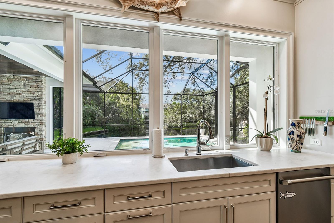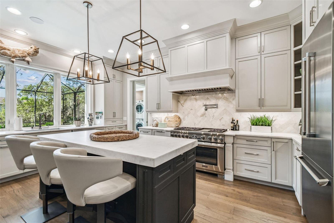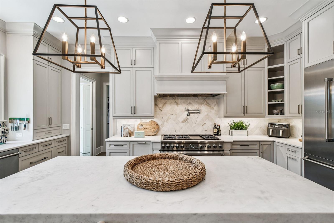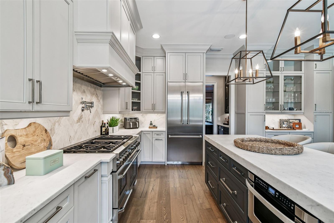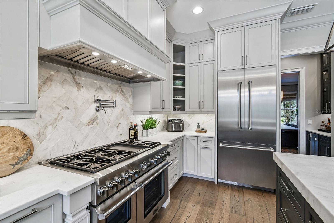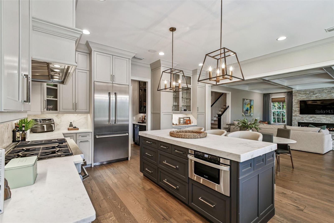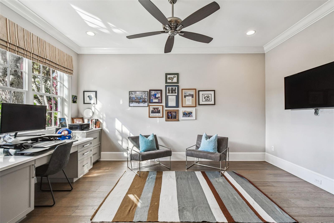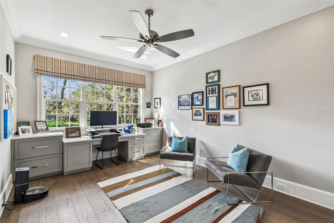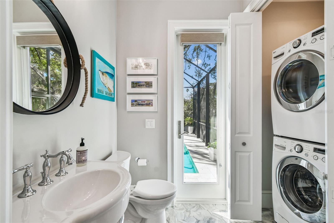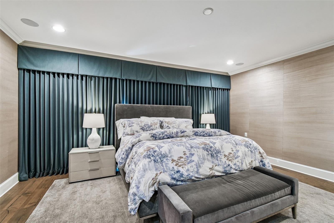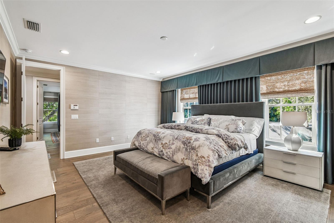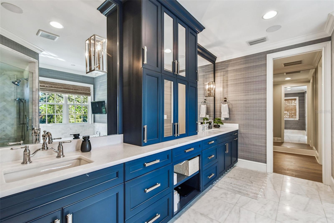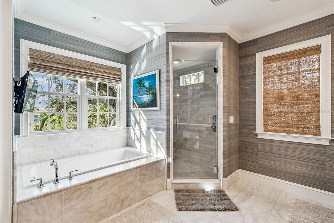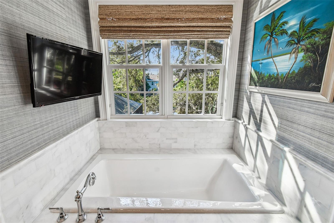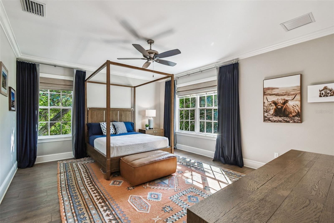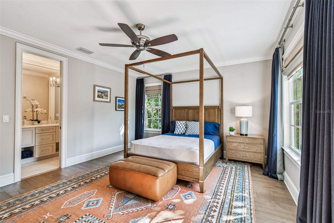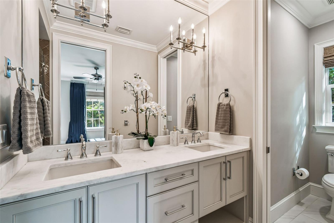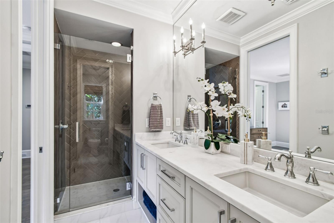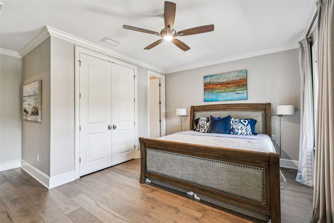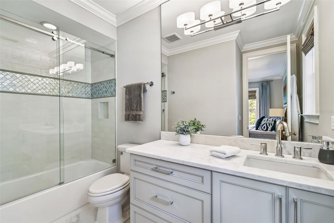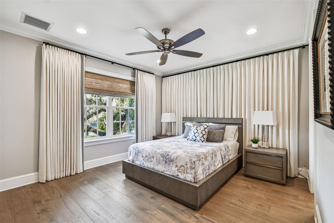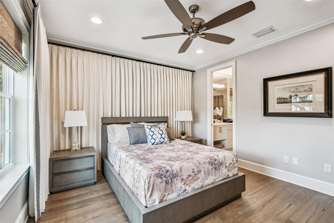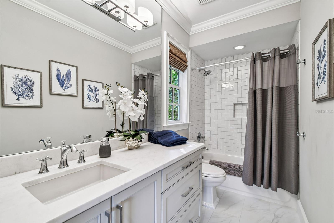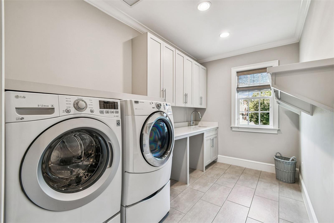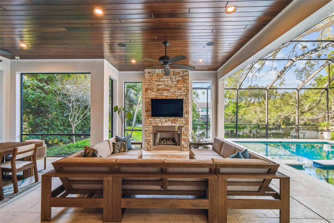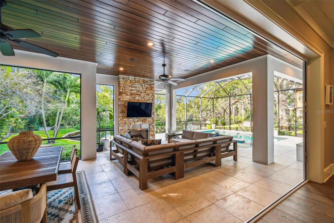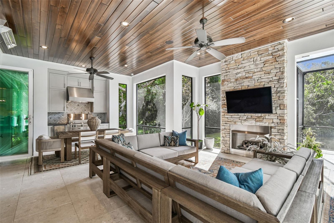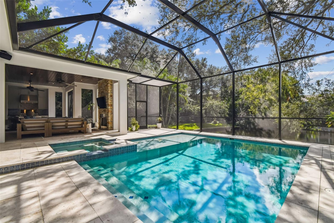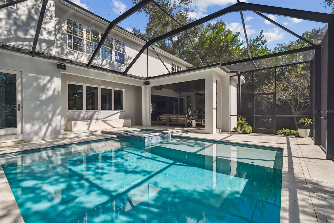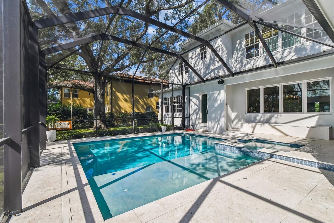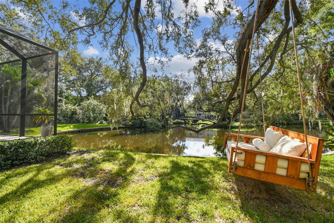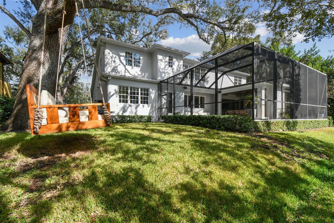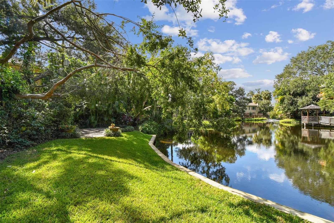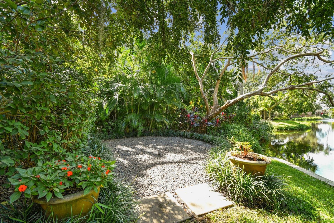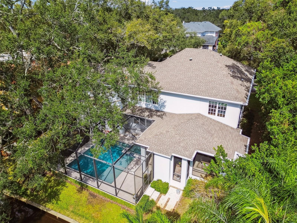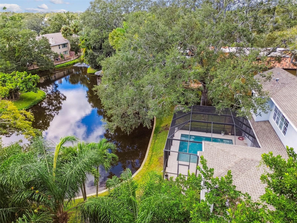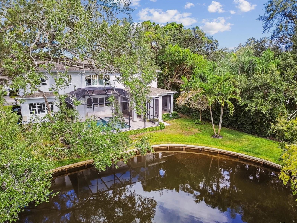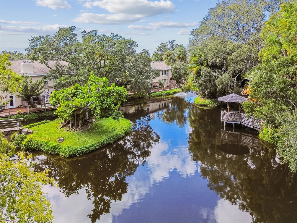2922 Hawthorne Road, TAMPA, FL 33611
Property Photos
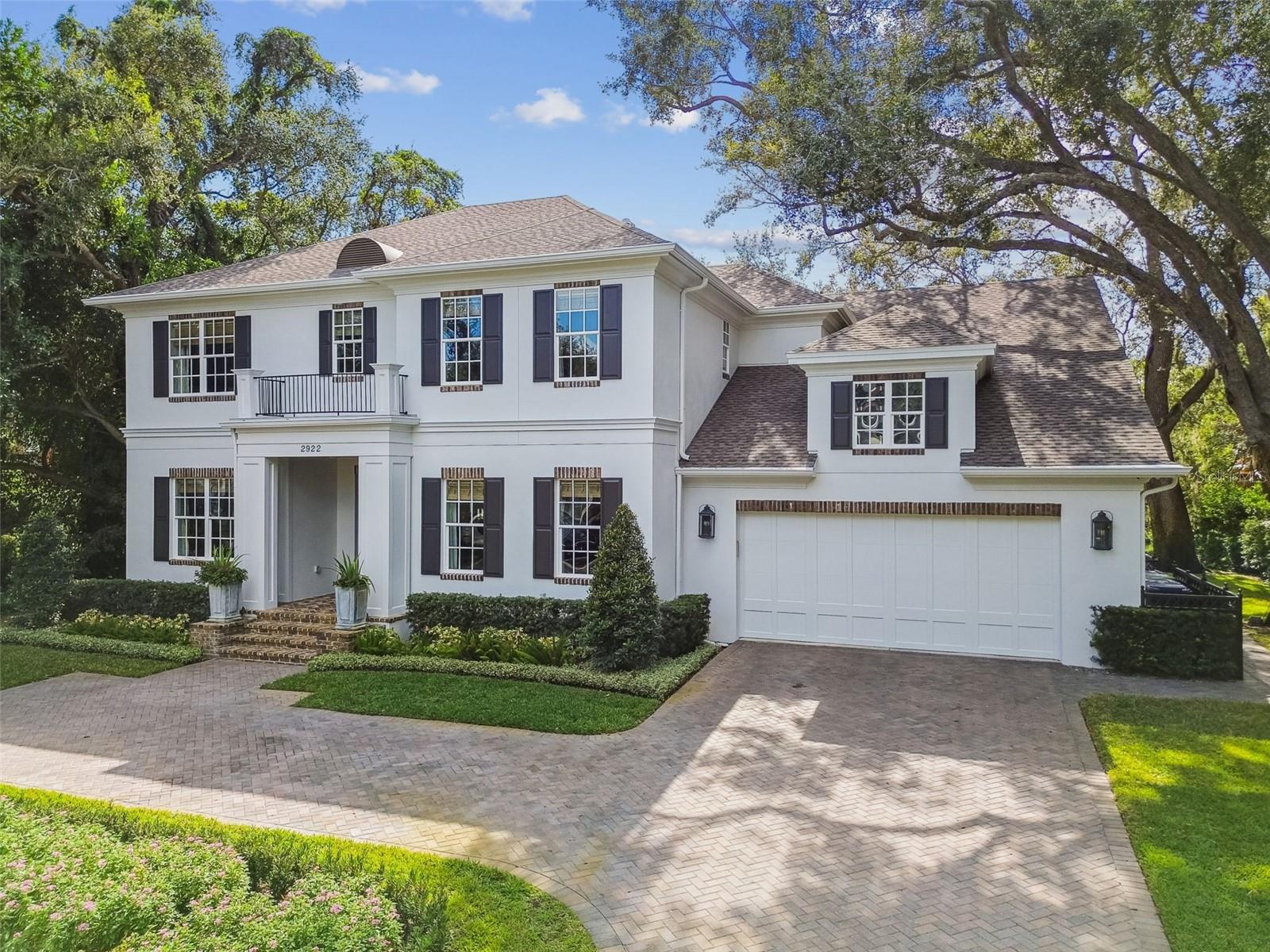
Would you like to sell your home before you purchase this one?
Priced at Only: $3,550,000
For more Information Call:
Address: 2922 Hawthorne Road, TAMPA, FL 33611
Property Location and Similar Properties
- MLS#: TB8442778 ( Residential )
- Street Address: 2922 Hawthorne Road
- Viewed: 31
- Price: $3,550,000
- Price sqft: $611
- Waterfront: Yes
- Wateraccess: Yes
- Waterfront Type: Pond
- Year Built: 2017
- Bldg sqft: 5807
- Bedrooms: 4
- Total Baths: 6
- Full Baths: 4
- 1/2 Baths: 2
- Garage / Parking Spaces: 2
- Days On Market: 6
- Additional Information
- Geolocation: 27.8945 / -82.4911
- County: HILLSBOROUGH
- City: TAMPA
- Zipcode: 33611
- Subdivision: Boulevard Heights
- Elementary School: Ballast Point HB
- Middle School: Madison HB
- High School: Robinson HB
- Provided by: SMITH & ASSOCIATES REAL ESTATE
- Contact: Stephen Gay
- 813-839-3800

- DMCA Notice
-
DescriptionWelcome to this stunning, sophisticated and impeccably maintained South Tampa home, custom built by Bayfair. Set on almost half an acre, this exquisite, one of a kind property offers a rare, tranquil retreat with its Audubon like pond setting replete with natural beauty. Step inside, and you'll be struck by the elegance of this homes artfully designed, light filled spaces, starting with a spacious foyer, library/study to the left and a formal dining room to the right with ample space for entertaining. The open living/kitchen floor plan boasts a warm, inviting atmosphere and is brimming with both functional and aesthetic details. Highlights include an all glass, fully retractable Nano wall that seamlessly expands interior living space into the exterior screened in lanai; coffered ceilings; stone wall accents and gas fireplaces in both interior and exterior living spaces; climate controlled 500+ bottle wine cellar, wet bar with ice maker and much, much more. The eat in kitchen is has all the upgrades including top of the line Thermador appliances, custom wood cabinetry and beautiful marble counters plus incredible light and views from the large windows overlooking the pool and pond and a large walk in pantry. Downstairs also boasts a spacious office/playroom with even more gorgeous views of the pond and mud room area; two half baths (one of which comes with a full size washer & drier) and hidden media closet to access your smart home Control4 powered A/V and security systems. Choose either elevator or a beautiful wooden stairway to discover the 2nd floor, on which you'll find the master suite, complete with automated black out curtains, a luxurious garden tub, large walk in shower, dual sink vanities, and 2 oversized walk in custom closets. Three additional en suite bedrooms provide plenty of space for family or guests. With an additional full size laundry room + plentiful storage closets (and storage room off master suite) this home truly has it all. Step outside, and discover a true oasis from the screened in, back patio / pool area spacious enough for grilling and entertaining or simply perfect for a peaceful evening while overlooking the magnificent pond. Whether you cool off in the pool or spa during summers, or cozy up to the fire and built in heaters during winter youll be able to enjoy your exterior space and views year round. This luxurious South Tampa gem simply has it all a perfect blend of elegance, comfort, and convenience. Additional upgrades include a full house powered natural gas home generator, custom blinds and window treatments, beautiful textured wall coverings, and so much more. Book your private tour today and experience it for yourself!
Payment Calculator
- Principal & Interest -
- Property Tax $
- Home Insurance $
- HOA Fees $
- Monthly -
For a Fast & FREE Mortgage Pre-Approval Apply Now
Apply Now
 Apply Now
Apply NowFeatures
Building and Construction
- Builder Name: Bayfair Homes
- Covered Spaces: 0.00
- Exterior Features: Lighting, Outdoor Grill, Outdoor Kitchen, Sprinkler Metered
- Flooring: Marble, Tile, Wood
- Living Area: 4428.00
- Roof: Shingle
Land Information
- Lot Features: City Limits, Landscaped, Level, Oversized Lot, Paved
School Information
- High School: Robinson-HB
- Middle School: Madison-HB
- School Elementary: Ballast Point-HB
Garage and Parking
- Garage Spaces: 2.00
- Open Parking Spaces: 0.00
- Parking Features: Circular Driveway, Driveway, Garage Door Opener, Off Street, On Street
Eco-Communities
- Pool Features: Gunite, Heated, In Ground, Lighting, Salt Water
- Water Source: Public
Utilities
- Carport Spaces: 0.00
- Cooling: Central Air, Zoned
- Heating: Central, Electric, Zoned
- Pets Allowed: Yes
- Sewer: Public Sewer
- Utilities: Cable Connected, Electricity Connected, Sewer Connected, Water Connected
Finance and Tax Information
- Home Owners Association Fee: 0.00
- Insurance Expense: 0.00
- Net Operating Income: 0.00
- Other Expense: 0.00
- Tax Year: 2024
Other Features
- Appliances: Bar Fridge, Convection Oven, Cooktop, Dishwasher, Disposal, Dryer, Exhaust Fan, Gas Water Heater, Ice Maker, Microwave, Range Hood, Refrigerator, Tankless Water Heater, Washer, Wine Refrigerator
- Country: US
- Furnished: Unfurnished
- Interior Features: Built-in Features, Ceiling Fans(s), Coffered Ceiling(s), Crown Molding, Eat-in Kitchen, Elevator, High Ceilings, Kitchen/Family Room Combo, PrimaryBedroom Upstairs, Solid Wood Cabinets, Split Bedroom, Stone Counters, Thermostat, Walk-In Closet(s), Wet Bar, Window Treatments
- Legal Description: BOULEVARD HEIGHTS LOTS 6 AND 7 AND N 1/2 CLOSED ALLEY ABUTTING ON S BLOCK 2
- Levels: Two
- Area Major: 33611 - Tampa
- Occupant Type: Owner
- Parcel Number: A-03-30-18-3WF-000002-00006.0
- Possession: Close Of Escrow
- Style: Colonial, Traditional
- View: Trees/Woods, Water
- Views: 31
- Zoning Code: RS-60
Nearby Subdivisions
Anita Sub
Averills 1st Add
Ballast Point Heights
Bay Bluff
Baybridge Rev
Bayhaven
Bayhill Estates
Bayhill Estates Add
Bayshore Beautiful
Bayshore Beautiful Sub
Bayshore Court
Binghams Baybridge Add
Boulevard Heights
Brobston Fendig Co Half Wa
Brobston Fendig & Co Half Wa
Brobston Fendig And Co Half Wa
Brobston Fending And Co
Browns Resub
Butler Mc Intosh Sub
Chambray Sub Rep
Crescent Park
East Interbay Area
Elliotts E E Sub
Ganbridge City 2
Gandy Blvd Park
Gandy Blvd Park 2nd Add
Gandy Blvd Park 3rd Add
Gandy Blvd Park Add
Gandy Boulevard Park
Gandy Gardens 1
Gandy Gardens 8
Gandy Manor
Gandy Manor 2nd Add
Guernsey Estates
Guernsey Estates Add
Harbor Shores Sub
Harbor View
Interbay A Rev Book 9
Interbay Rev
Mac Dill Heights
Manhattan Manor 3
Manhattan Manor Rev
Margaret Anne Sub Revi
Martindales Subdivision
Meadowlawn
Midway Heights
Norma Park Sub
Northpointe At Bayshore
Oakellars
Oakland Park Corr Map
Parnells Sub
Price Avenue Subdivision
Romany Tan
Shell Point
Southside
Southside Lot 1 Block 8 Les Th
Tropical Pines
Tropical Terrace
Tropical Terrace Unit 2
Weiland Sub
Wrights Alotment Rev
Wyoming Estates

- Natalie Gorse, REALTOR ®
- Tropic Shores Realty
- Office: 352.684.7371
- Mobile: 352.584.7611
- Fax: 352.799.3239
- nataliegorse352@gmail.com

