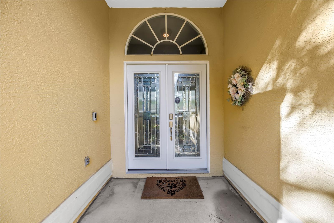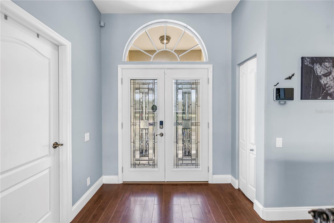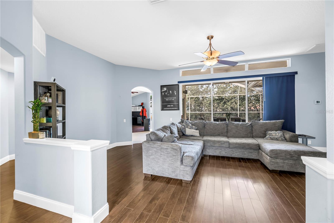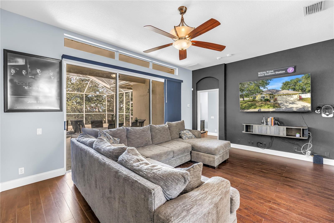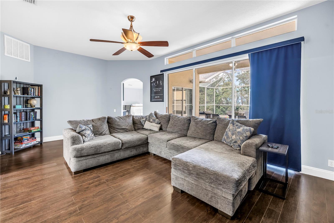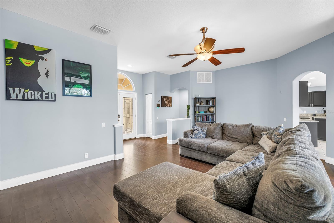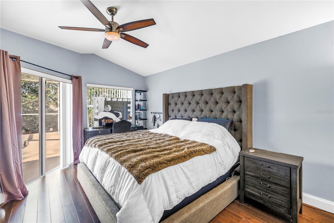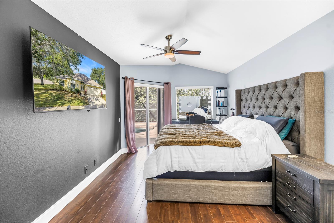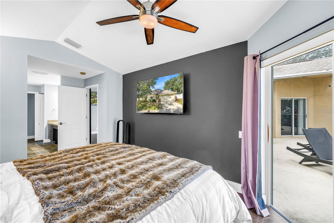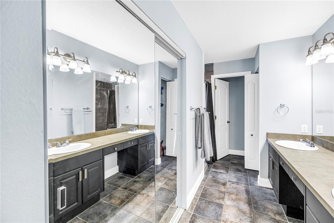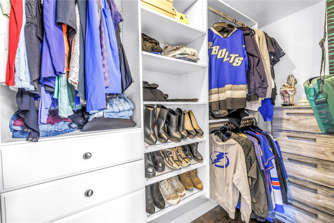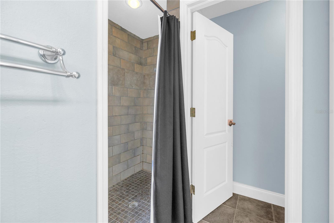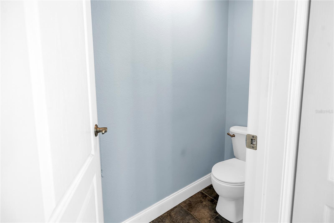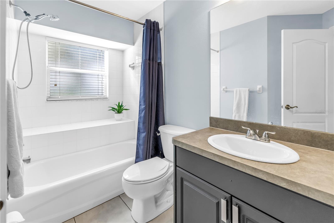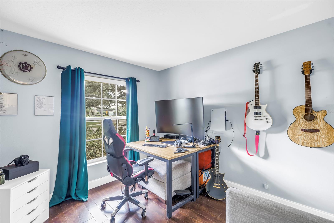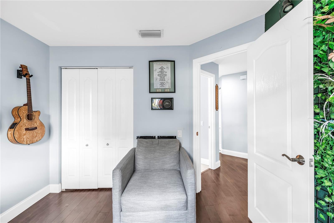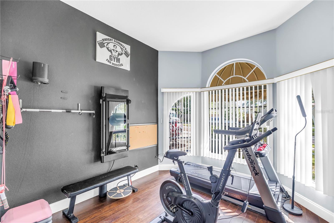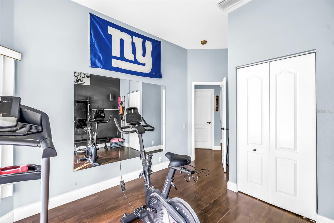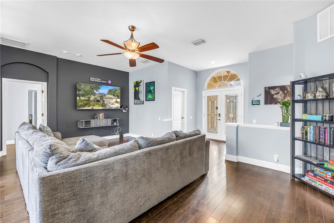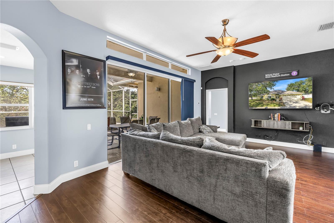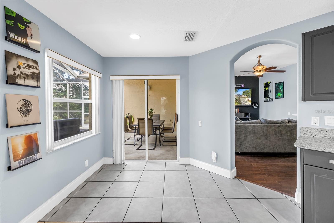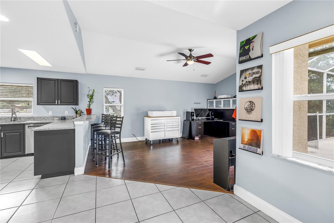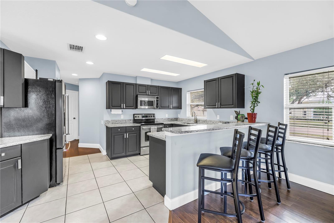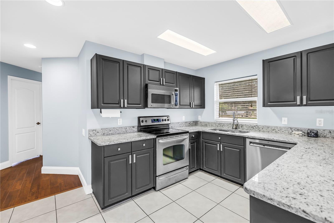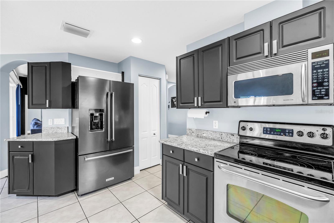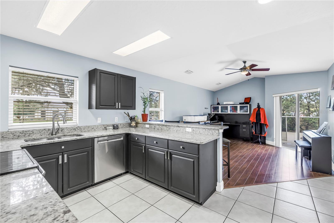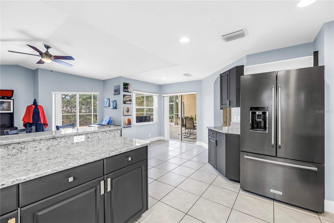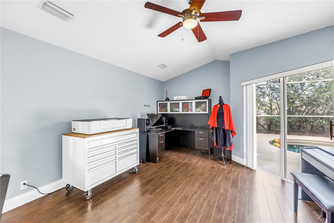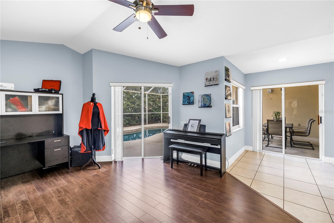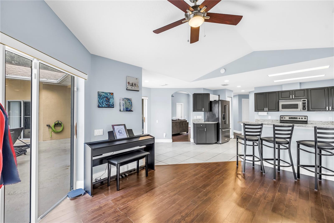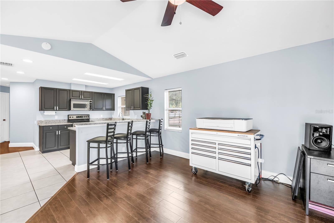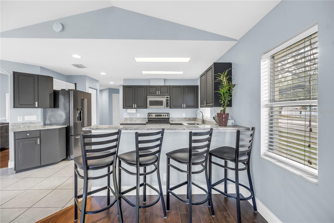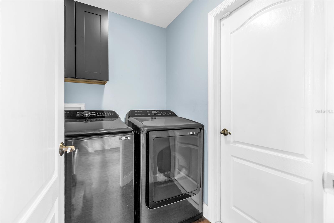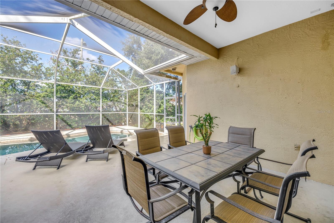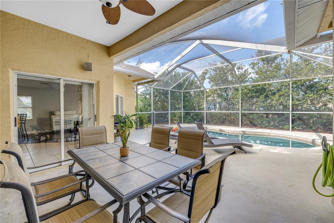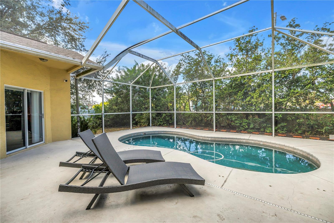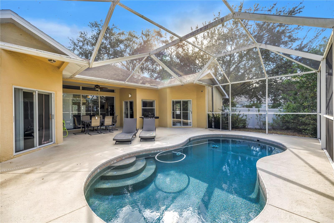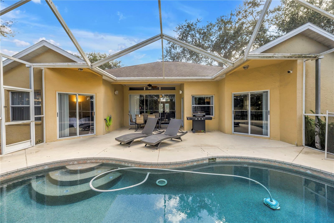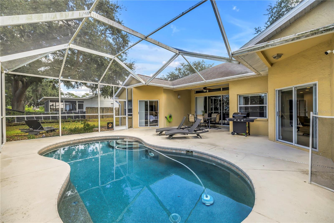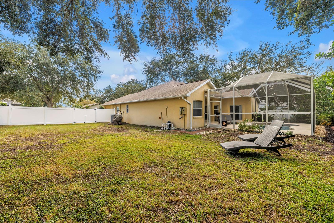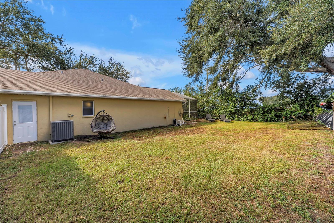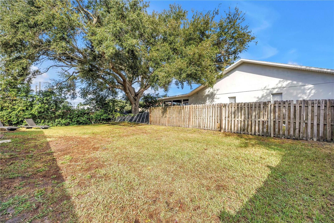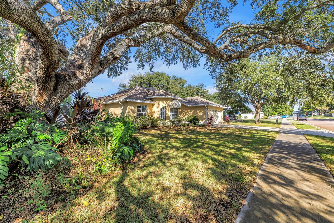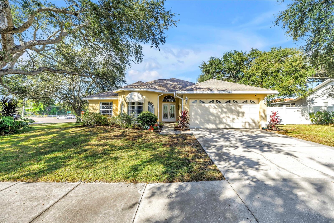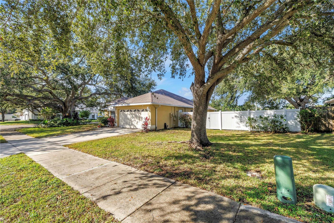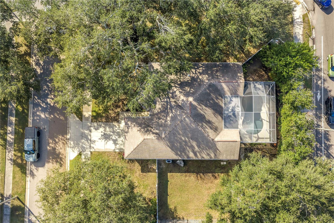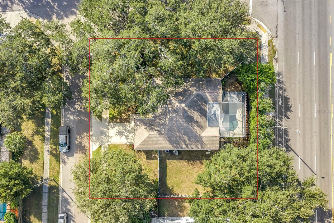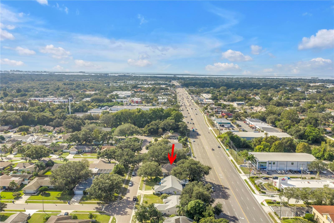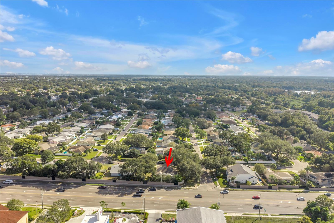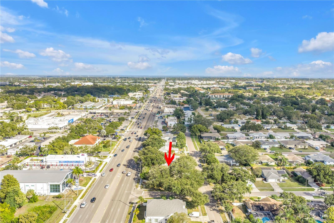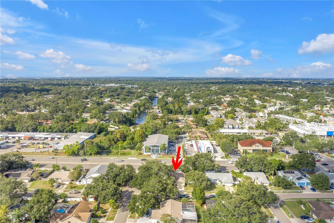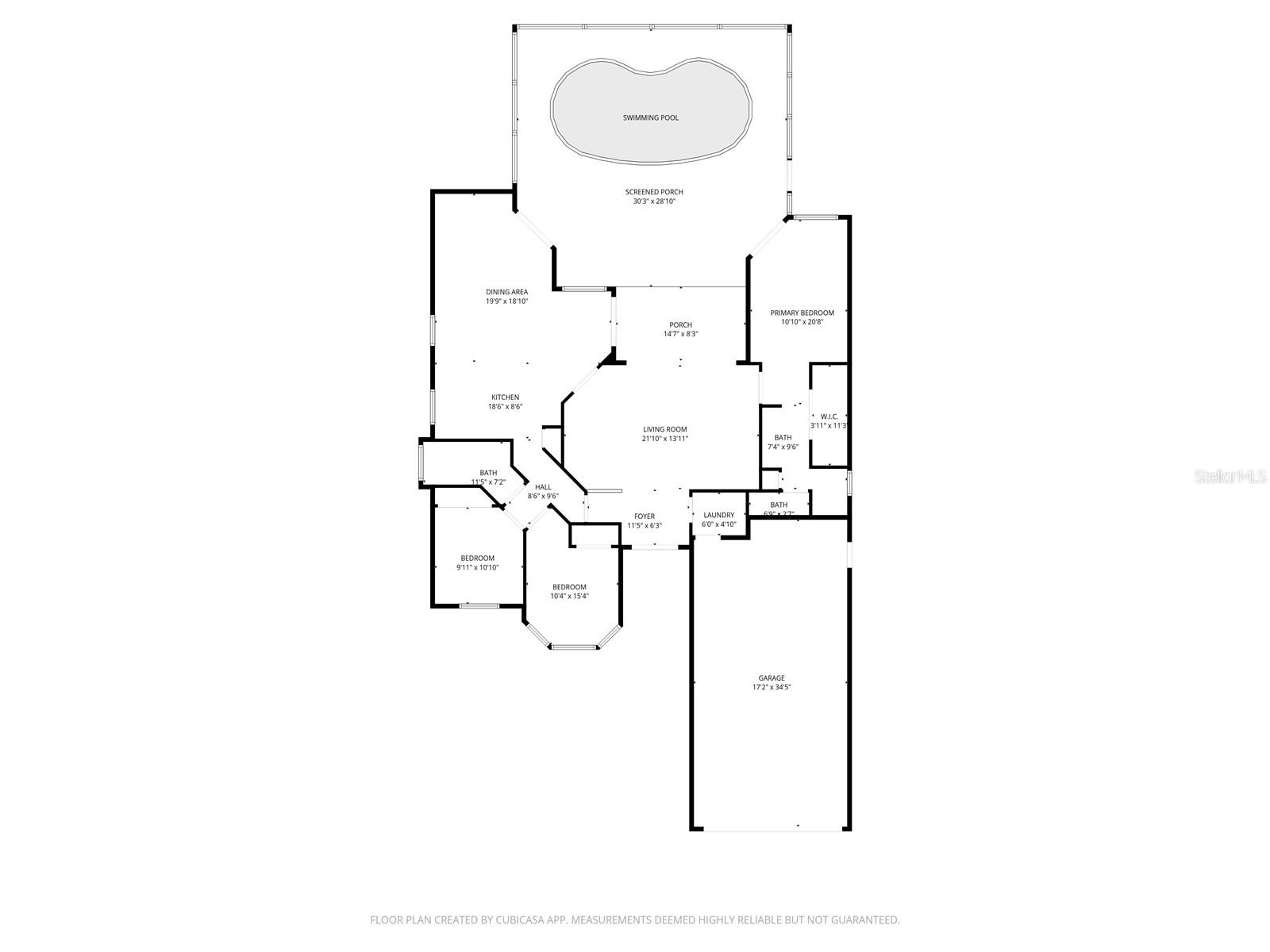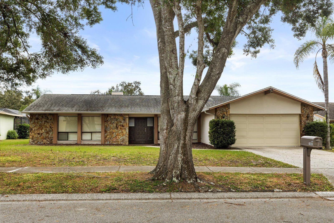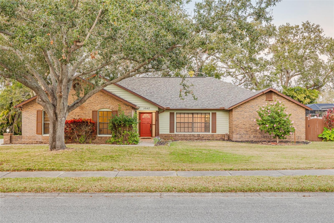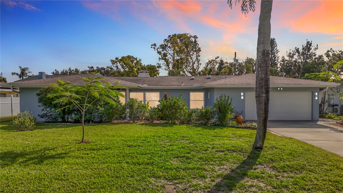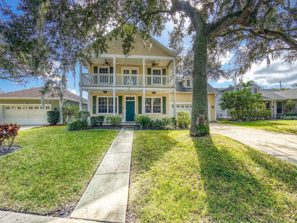2056 Bellhurst Drive, DUNEDIN, FL 34698
Active
Property Photos
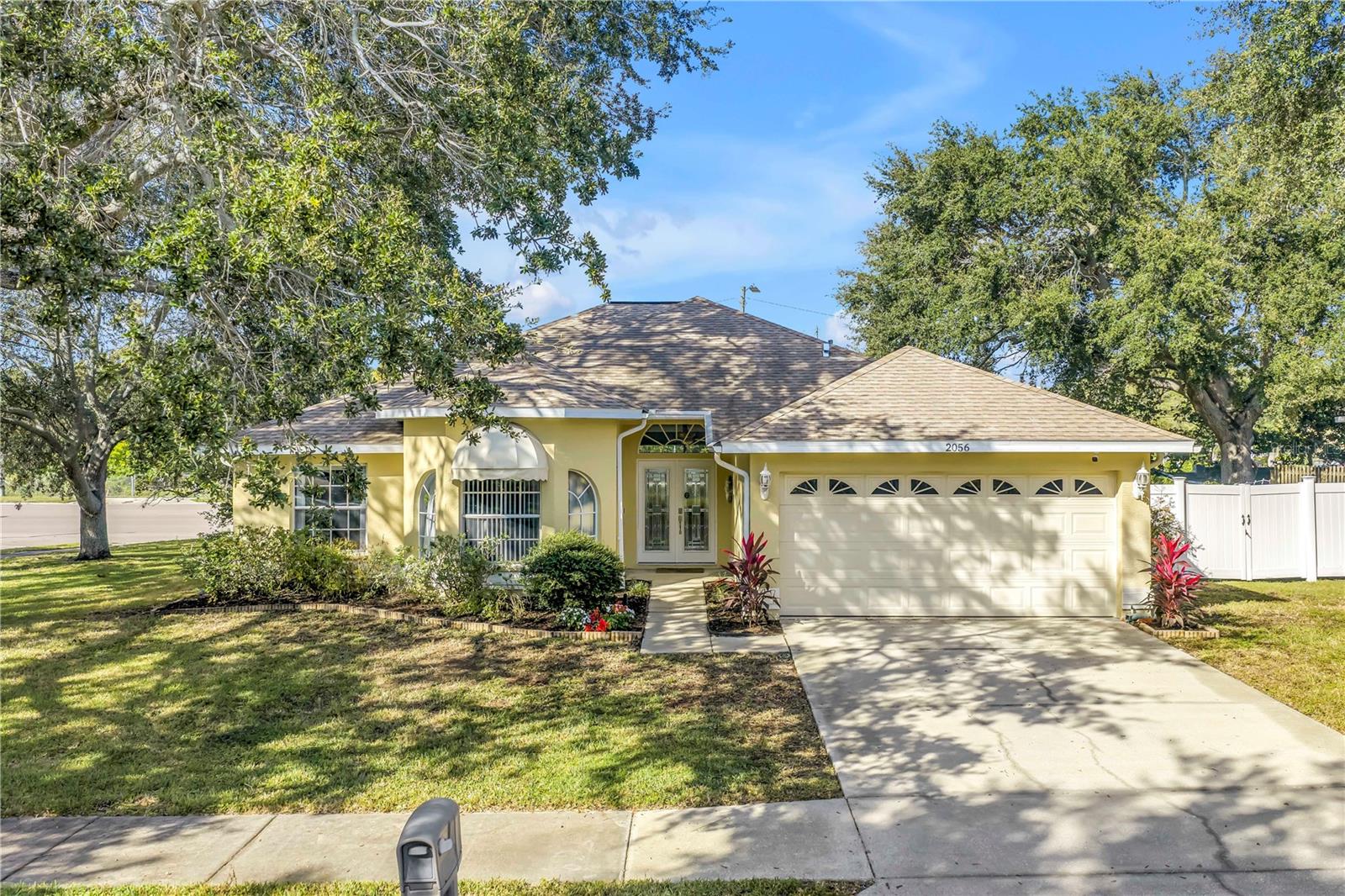
Would you like to sell your home before you purchase this one?
Priced at Only: $574,000
For more Information Call:
Address: 2056 Bellhurst Drive, DUNEDIN, FL 34698
Property Location and Similar Properties
- MLS#: TB8443486 ( Residential )
- Street Address: 2056 Bellhurst Drive
- Viewed: 171
- Price: $574,000
- Price sqft: $252
- Waterfront: No
- Year Built: 2001
- Bldg sqft: 2281
- Bedrooms: 3
- Total Baths: 2
- Full Baths: 2
- Garage / Parking Spaces: 2
- Days On Market: 98
- Additional Information
- Geolocation: 28.0191 / -82.7524
- County: PINELLAS
- City: DUNEDIN
- Zipcode: 34698
- Subdivision: Barrington Hills
- Provided by: SMITH & ASSOCIATES REAL ESTATE
- Contact: Matthew Lanni
- 727-342-3800

- DMCA Notice
-
DescriptionWelcome to this beautifully maintained 3 bedroom, 2 bathroom, 2 car garage pool home in desirable Dunedin. Built in 2001 with solid block construction, this home sits gracefully beneath the shade of mature oak trees on a spacious 120 x 110 corner lot. As you arrive, youll appreciate the homes curb appeal, enhanced by thoughtful landscaping and ample yard space. Step through the French front doors into the main living area, where elevated ceilings, engineered hardwood floors, and an abundance of natural light flowing through the open concept design create a warm, inviting atmosphere. The split floor plan offers privacy and functionality. The primary suite sets a spacious tone with its vaulted ceiling, generous walk in closet, private lanai access, and updated ensuite bath featuring a walk in shower. Just across the home, two comfortable guest bedrooms and a guest bath provide a relaxing retreat for family or visitors. Continue through to the heart of the home, the kitchen, recently refreshed with painted cabinetry, granite countertops, stainless steel appliances, and a convenient breakfast bar, perfect for morning coffee or casual dining. Adjacent to the kitchen, the flexible dining area and second living space offer versatility for entertaining, working from home, or relaxing with family. Standout feature is the accessibility to the enclosed salt water pool area from the living and dining areas. The pool was resurfaced in 2021, and the expansive side yard offers a blank canvas to create your own outdoor oasis or garden retreat. Additional updates include a new roof (2019), HVAC (2021), Vivint smart security system with smoke detectors, gutter covers and drainage upgrades. While conveniently located offering quick access to shops, dining, and entertainment. Just minutes from Downtown Dunedin, Honeymoon Islands pristine beaches, and local piers and marinas, this home truly captures the best of the Dunedin lifestyle.
Payment Calculator
- Principal & Interest -
- Property Tax $
- Home Insurance $
- HOA Fees $
- Monthly -
For a Fast & FREE Mortgage Pre-Approval Apply Now
Apply Now
 Apply Now
Apply NowFeatures
Building and Construction
- Covered Spaces: 0.00
- Exterior Features: Awning(s), French Doors, Lighting, Private Mailbox, Rain Gutters, Sidewalk, Sliding Doors
- Fencing: Vinyl, Wood
- Flooring: Ceramic Tile, Hardwood
- Living Area: 1725.00
- Roof: Shingle
Land Information
- Lot Features: Corner Lot, City Limits, In County, Sidewalk, Paved
Garage and Parking
- Garage Spaces: 2.00
- Open Parking Spaces: 0.00
- Parking Features: Driveway, Garage Door Opener
Eco-Communities
- Pool Features: Gunite, In Ground, Lighting, Pool Sweep, Salt Water, Screen Enclosure
- Water Source: Public
Utilities
- Carport Spaces: 0.00
- Cooling: Central Air
- Heating: Central
- Pets Allowed: Yes
- Sewer: Public Sewer
- Utilities: BB/HS Internet Available, Cable Available, Cable Connected, Electricity Available, Electricity Connected, Public, Sewer Available, Sewer Connected, Underground Utilities, Water Available, Water Connected
Finance and Tax Information
- Home Owners Association Fee: 25.00
- Insurance Expense: 0.00
- Net Operating Income: 0.00
- Other Expense: 0.00
- Tax Year: 2024
Other Features
- Appliances: Dishwasher, Disposal, Dryer, Electric Water Heater, Microwave, Range, Refrigerator, Washer
- Country: US
- Interior Features: Built-in Features, Ceiling Fans(s), Eat-in Kitchen, High Ceilings, Open Floorplan, Primary Bedroom Main Floor, Solid Surface Counters, Split Bedroom, Thermostat, Vaulted Ceiling(s)
- Legal Description: BARRINGTON HILLS LOT 5 LESS RD R/W
- Levels: One
- Area Major: 34698 - Dunedin
- Occupant Type: Owner
- Parcel Number: 25-28-15-02853-000-0050
- Views: 171
- Zoning Code: R-3
Similar Properties
Nearby Subdivisions
A B Ranchette
Amberglen
Barrington Hills
Baywood Shores
Baywood Shores 1st Add
Belle Terre
Braemoor Estates
Braemoor Grove
Braemoor South
Breezy Acres Park
Coachlight Way
Concord Groves Add
Countrygrove West
Creekside On Belcher
Dexter Park
Dexter Park 1st Add
Dunedin Cove
Dunedin Isles 1
Dunedin Isles Add
Dunedin Isles Country Club
Dunedin Isles Country Club Sec
Dunedin Lakewood Estates 1st A
Dunedin Pines
Dunedin Shores
Dunedin Shores Sub
Dunedin Town Of
Fairway Estates
Fairway Estates 3rd Add
Fairway Estates 4th Add
Fairway Estates 5th Add
Fairway Estates 6th Add
Fairway Estates 7th Add
Fairway Estates 8th Add
Fairway Manor
Fenway On The Bay
Fenwayonthebay
Grove Acres
Grove Terrace
Guy Roy L Sub
Harbor View Villas
Harbor View Villas 1st Add
Harbor View Villas 1st Add Lot
Harbor View Villas 4th Add
Harbor View Villas A
Heather Hill Apts
Highland Estates
Highland Park Hellers
Jones Geo L Sub
Lakeside Terrace 1st Add
Lakeside Terrace Sub
Lazy Lake Village
Lofty Pine Estates 1st Add
New Athens City
New Athens City 1st Add
None
Oak Lake Heights
Pinehurst Meadow Add
Pinehurst Village
Pipers Glen Condo
Ravenwood Manor
Robin Woods Estates
Royal Yacht Club North Condo
Sailwinds A Condo Motel The
San Christopher Villas
Scots Landing
Scotsdale
Scotsdale Cluster Condo
Scotsdale Villa Condo
Shore Crest
Sunny View Sub
Trails West
Union Park Villas
Union Park Villas Unrec
Villas Of Forest Park Condo
Virginia Crossing
Virginia Park
Waterford East
Weathersfield Sub
Weybridge Woods
Willow Wood Village
Wilshire Estates
Winchester Park North

- Natalie Gorse, REALTOR ®
- Tropic Shores Realty
- Office: 352.684.7371
- Mobile: 352.584.7611
- Mobile: 352.799.3239
- nataliegorse352@gmail.com

