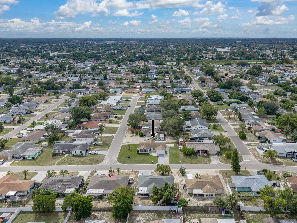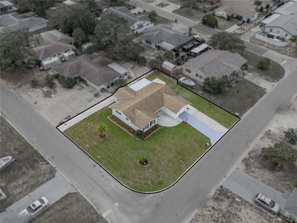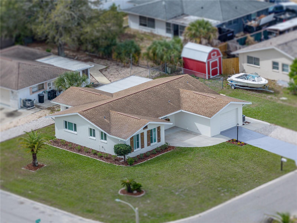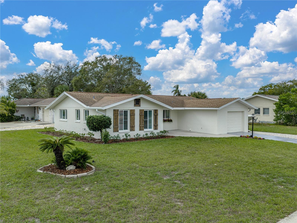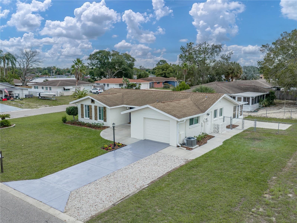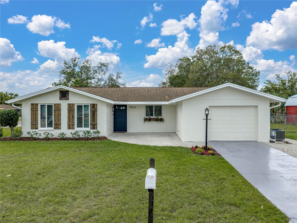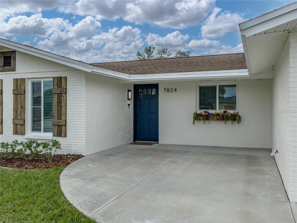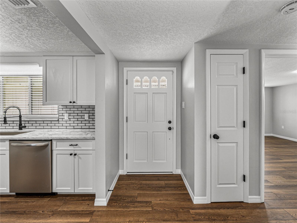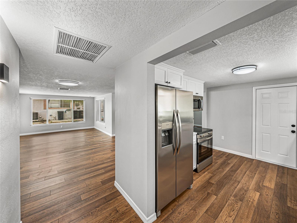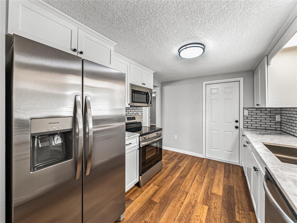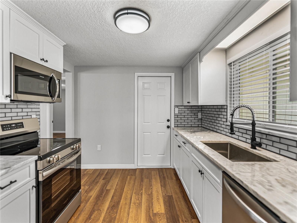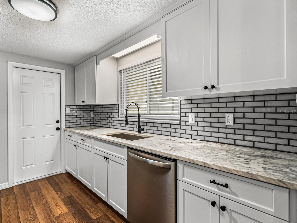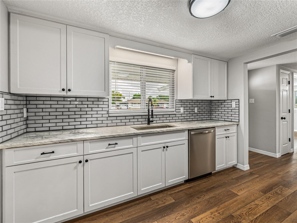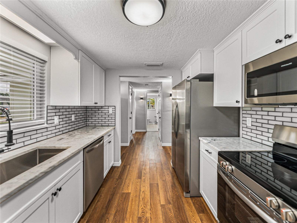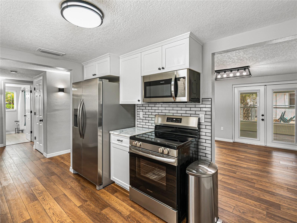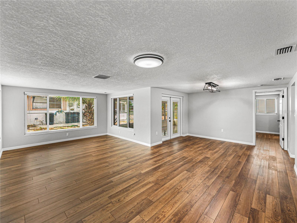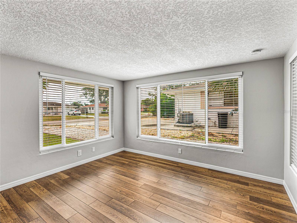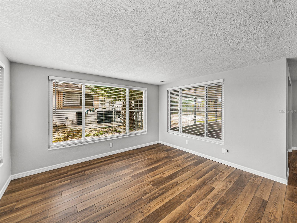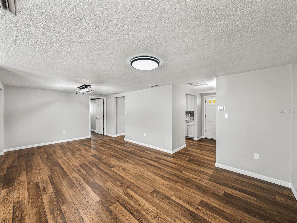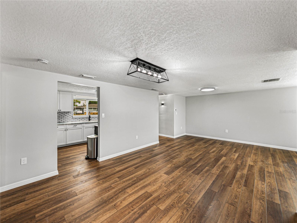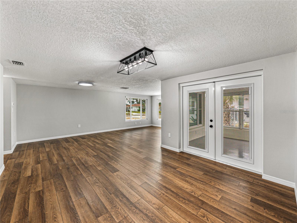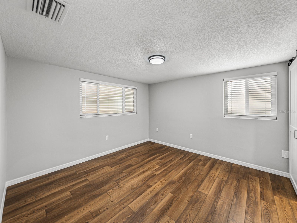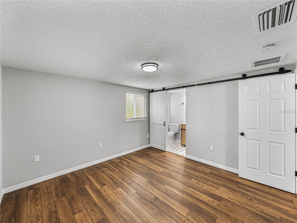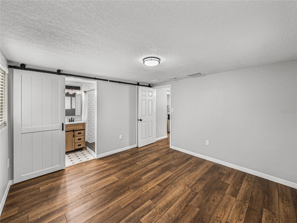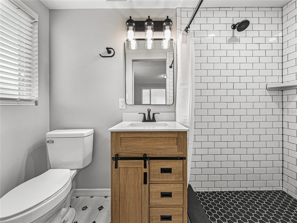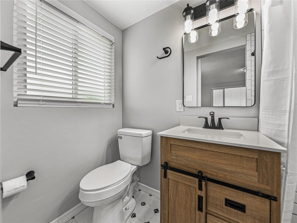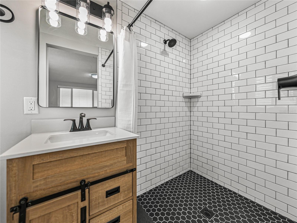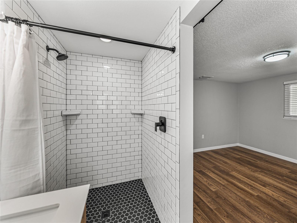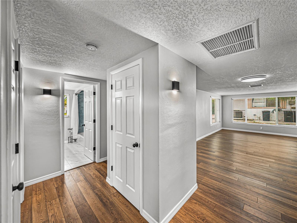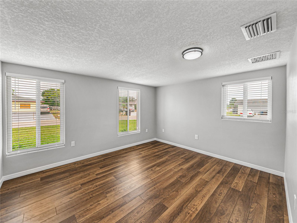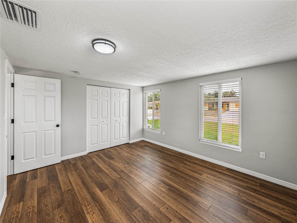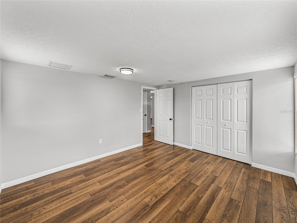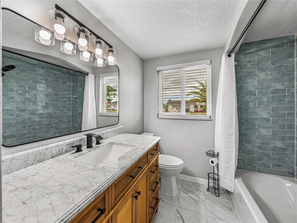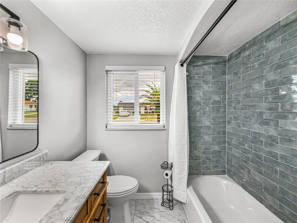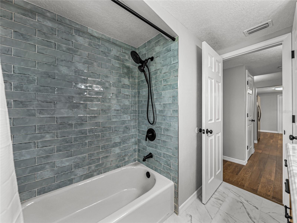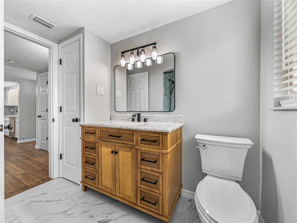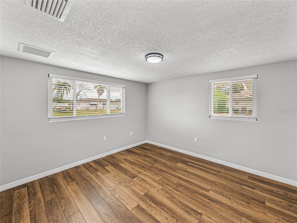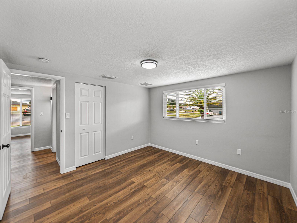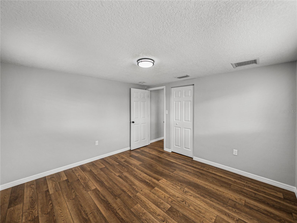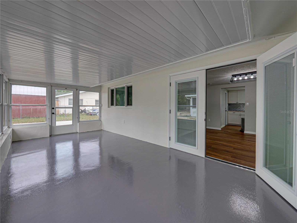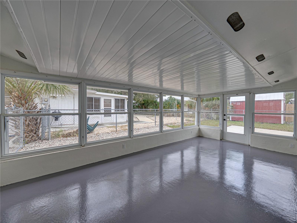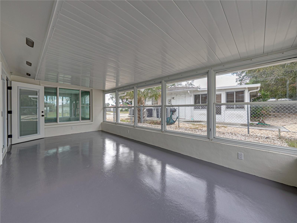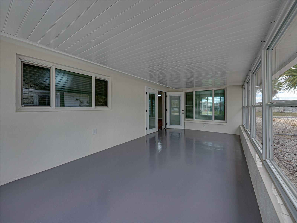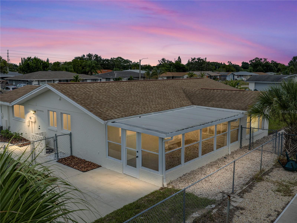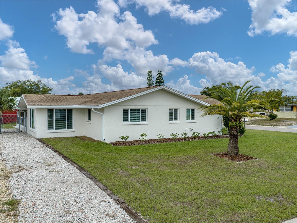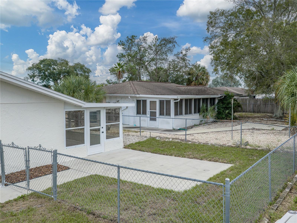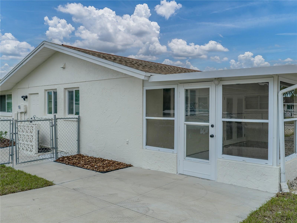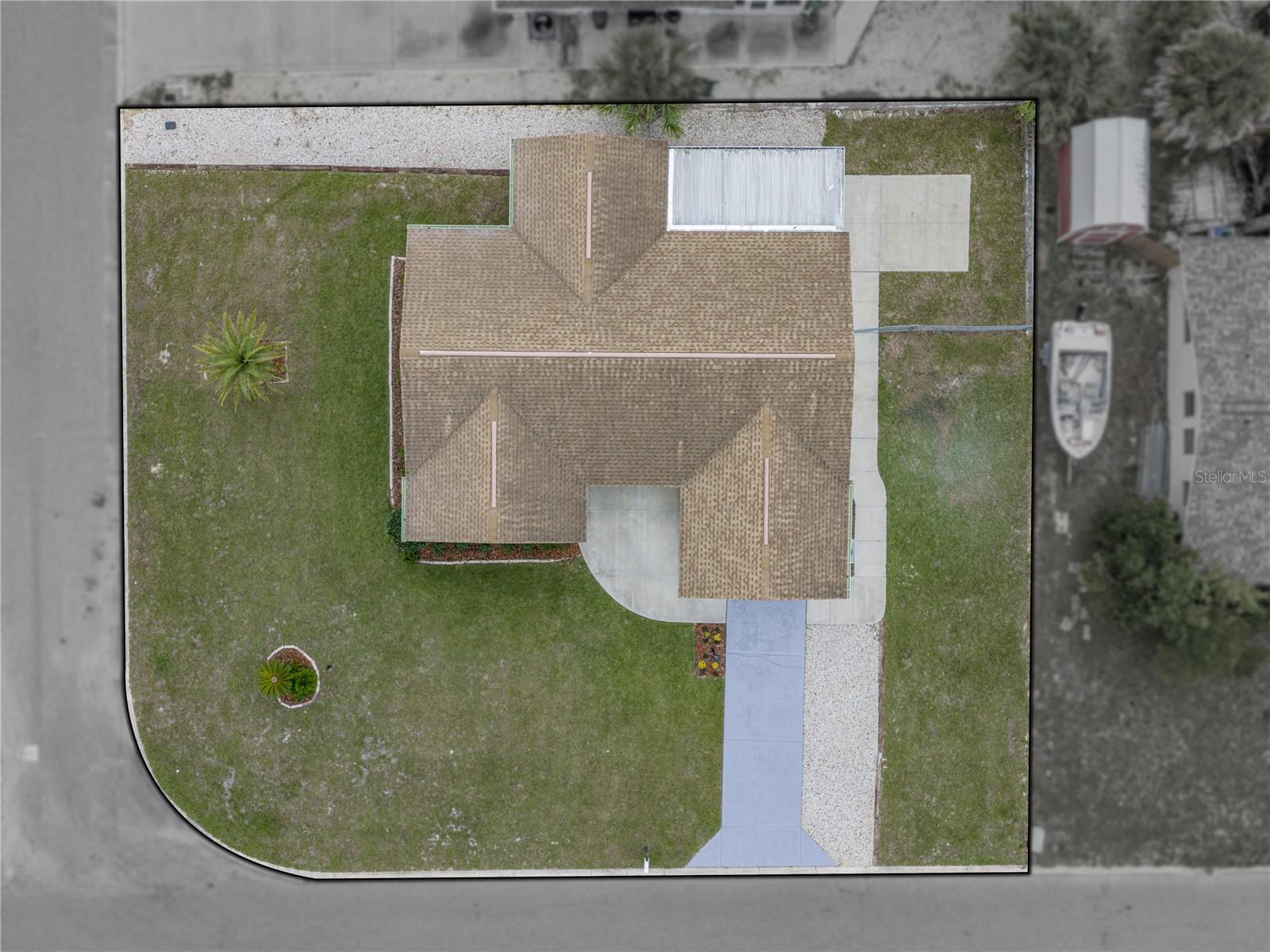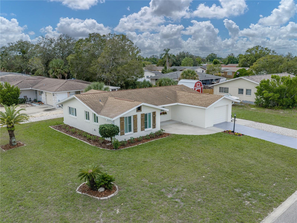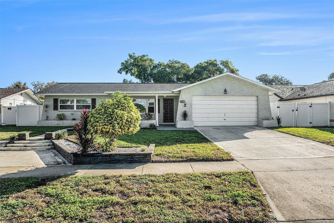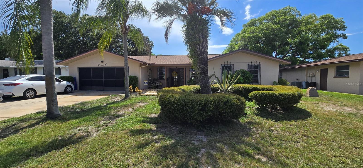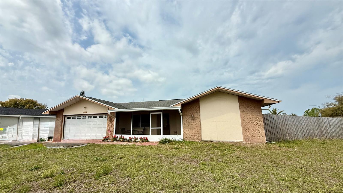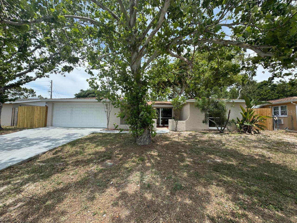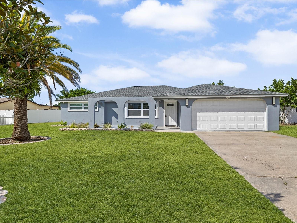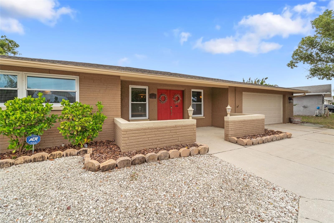7824 Lotus Drive, PORT RICHEY, FL 34668
Property Photos
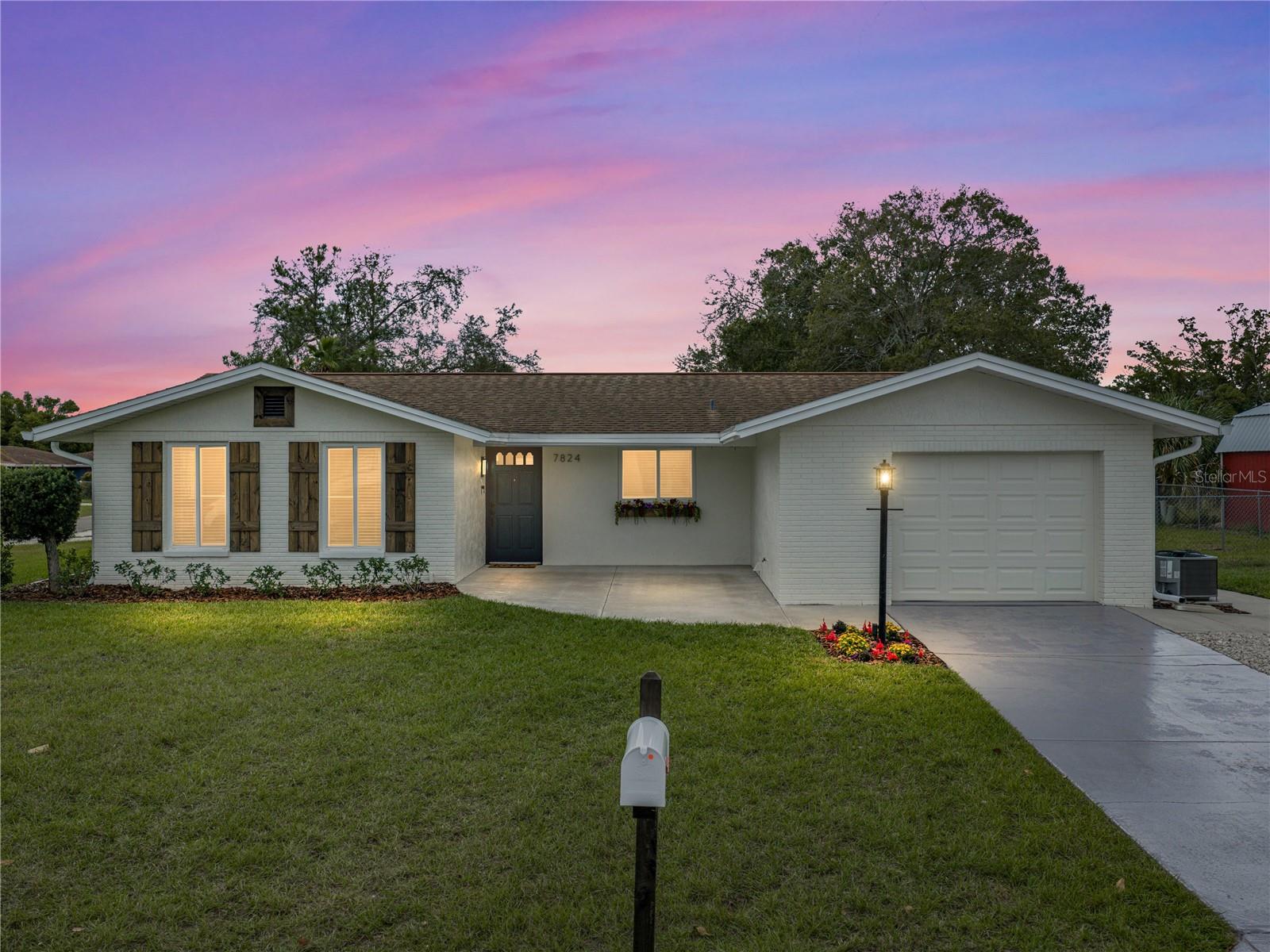
Would you like to sell your home before you purchase this one?
Priced at Only: $280,000
For more Information Call:
Address: 7824 Lotus Drive, PORT RICHEY, FL 34668
Property Location and Similar Properties
- MLS#: TB8443997 ( Residential )
- Street Address: 7824 Lotus Drive
- Viewed: 3
- Price: $280,000
- Price sqft: $144
- Waterfront: No
- Year Built: 1973
- Bldg sqft: 1938
- Bedrooms: 3
- Total Baths: 2
- Full Baths: 2
- Garage / Parking Spaces: 1
- Days On Market: 2
- Additional Information
- Geolocation: 28.3082 / -82.6851
- County: PASCO
- City: PORT RICHEY
- Zipcode: 34668
- Subdivision: Jasmine Lakes
- Elementary School: Fox Hollow Elementary PO
- Middle School: Bayonet Point Middle PO
- High School: Fivay High PO
- Provided by: KING & ASSOCIATES REAL ESTATE LLC
- Contact: Casi Gant
- 352-458-0291

- DMCA Notice
-
DescriptionA picture perfect corner lot in the heart of Port Richey, this completely refreshed 3 bedroom, 2 bath, 1 car garage home delivers modern style and exceptional living from top to bottom. The curb appeal captivates with a freshly painted exterior, new landscaping and lighting, and added parking pads for extra guest parking, a boat or RV. Every major component has been updated since 2017, including the roof, AC, water heater, and windows, while the full interior transformation was completed in 2025. Step inside to find all new luxury vinyl plank flooring, interior paint, doors, hardware, lighting, and beautifully redone bathrooms and kitchen. This kitchen is an absolute standout, featuring brand new stainless steel appliances, soft close cabinetry, granite countertops, a decorative backsplash, and matte black hardware and lighting for a designer finish. With its easy access to both the pantry and garage, unloading groceries couldnt be simpler. Natural light fills the main living areas, where the living room flows seamlessly into the dining room, accented by a modern chandelier and French doors that open to the sunroom, creating the ultimate entertainers layout with a polished, cohesive style that shines from room to room. The primary suite is privately tucked away and provides a large walk in closet and a completely redone ensuite bathroom, both highlighted by trendy barn doors. The ensuite showcases a new modern rustic vanity, new toilet, updated flooring, and a walk in shower with decorative subway tile detailing. Two comfortable guest bedrooms are located on the other side of the home, each offering new lighting, flooring, closet doors, and shelving. They share a fully renovated bathroom with a new oversized vanity, new toilet, and a fresh tub/shower combo accented by decorative blue tile that adds a perfect pop of color. Enjoy Florida living at its finest with multiple outdoor spaces to relax and unwind, an attached enclosed porch ideal for morning coffee, and an open patio ready for a tranquil fire pit setup. Beautifully finished epoxy floors in both the garage and sunroom add durability and a clean crisp look even the driveway has been refreshed, creating a truly turnkey home from start to finish! Completely move in ready and close to shopping, dining, and entertainment, this home is waiting for its newest owner. Dont miss your chance to make it yours, schedule your showing today and fall in love with this stunning Port Richey retreat!
Payment Calculator
- Principal & Interest -
- Property Tax $
- Home Insurance $
- HOA Fees $
- Monthly -
For a Fast & FREE Mortgage Pre-Approval Apply Now
Apply Now
 Apply Now
Apply NowFeatures
Building and Construction
- Covered Spaces: 0.00
- Exterior Features: French Doors, Lighting, Rain Gutters
- Fencing: Chain Link
- Flooring: Tile, Vinyl
- Living Area: 1284.00
- Roof: Shingle
Land Information
- Lot Features: Corner Lot, In County, Landscaped, Paved
School Information
- High School: Fivay High-PO
- Middle School: Bayonet Point Middle-PO
- School Elementary: Fox Hollow Elementary-PO
Garage and Parking
- Garage Spaces: 1.00
- Open Parking Spaces: 0.00
- Parking Features: Boat, Parking Pad
Eco-Communities
- Water Source: Public
Utilities
- Carport Spaces: 0.00
- Cooling: Central Air
- Heating: Central
- Pets Allowed: Yes
- Sewer: Public Sewer
- Utilities: BB/HS Internet Available, Electricity Connected, Public, Sewer Connected, Water Connected
Finance and Tax Information
- Home Owners Association Fee: 0.00
- Insurance Expense: 0.00
- Net Operating Income: 0.00
- Other Expense: 0.00
- Tax Year: 2024
Other Features
- Appliances: Dishwasher, Microwave, Range, Refrigerator
- Country: US
- Interior Features: Primary Bedroom Main Floor, Solid Wood Cabinets, Split Bedroom, Stone Counters, Walk-In Closet(s)
- Legal Description: JASMINE LAKES UNIT 6-D PB 11 PGS 43-44 LOT 912 OR 9200 PG 3848 OR 9200 PG 3850
- Levels: One
- Area Major: 34668 - Port Richey
- Occupant Type: Vacant
- Parcel Number: 15-25-16-075A-00000-9120
- Zoning Code: R4
Similar Properties
Nearby Subdivisions
Aristida Ph 02b
Bay Park Estates
Bayou Vista Sub
Bear Creek Sub
Bear Creek Subdivision
Behms Sub
Brown Acres
Clarks Place Add
Coopers Sub
Coventry
Driftwood Village
Embassy Hills
Executive Woods
Forest Lake Estates
Forest Wood
Forestwood
Gulf Highlands
Harbor Isles
Harbor Isles 2nd Add
Harborpointe
Heritage Village
Holiday Hill
Holiday Hill Estates
Holiday Hills
Jasmine Estates
Jasmine Lakes
Jasmine Lakes Subdvision
Jasmine Trails Ph 04
Lake To Gulf Estates
Martha Vineyard
Marthas Vineyard
Nicks York Rep
Not Applicable
Not In Hernando
Not On List
Orchards Radcliffe Condo
Orchid Lake Village
Orchid Lake Village East
Orchid Lake West
Palm Lake
Palm Sub
Palm Terrace Estates
Palm Terrace Gardens
Port Richey Land Co Sub
Radcliffe Estates
Rain Tree Round
Regency Park
Richey Cove Add 01
Ridge Crest Gardens
Ridge Crest Gardens Add 02
River Gulf Point Add
San Clemente East
San Clemente Village
Schroters Point
Sky View
Temple Terrace
The Lakes
Timber Oaks
Timber Oaks Fairway Villas
Timber Oaks San Clemente Villa
Uzzles Add
West Port
West Port Sub

- Natalie Gorse, REALTOR ®
- Tropic Shores Realty
- Office: 352.684.7371
- Mobile: 352.584.7611
- Fax: 352.799.3239
- nataliegorse352@gmail.com

