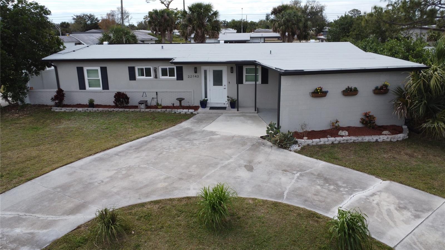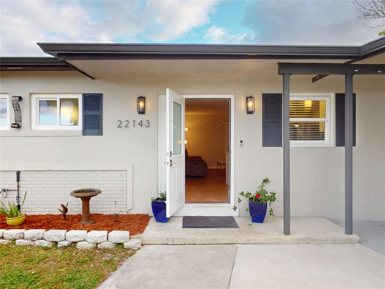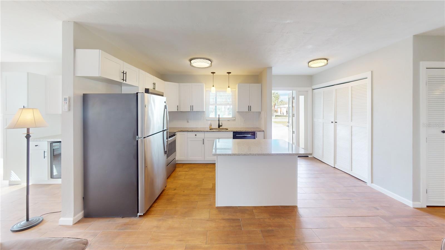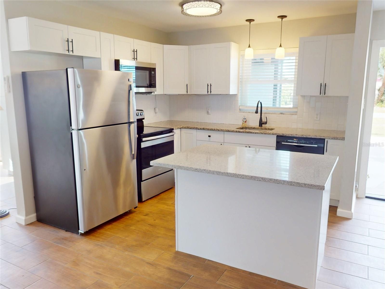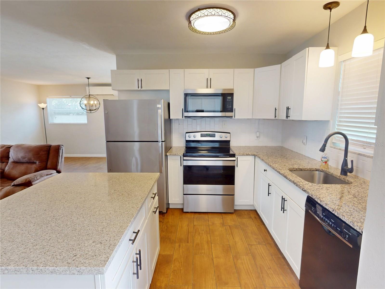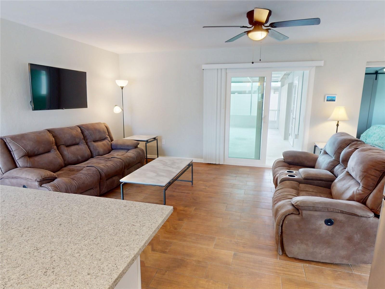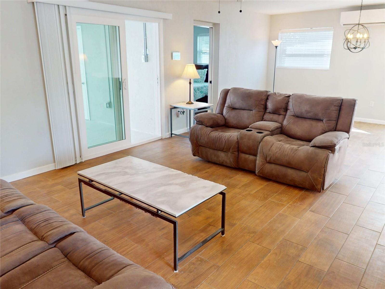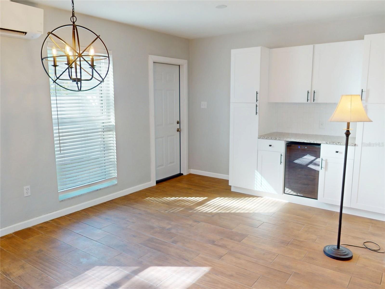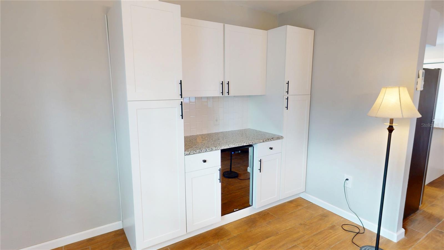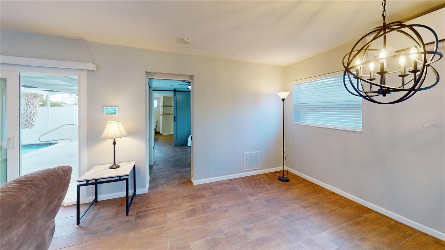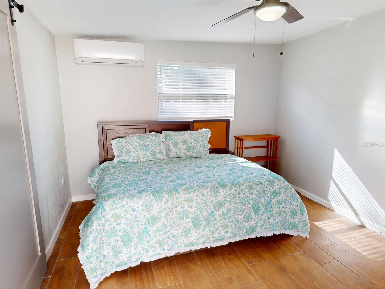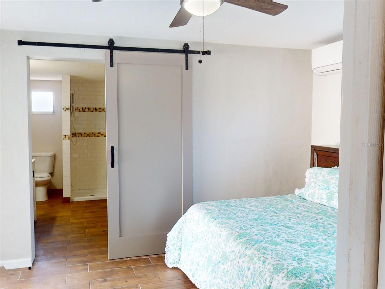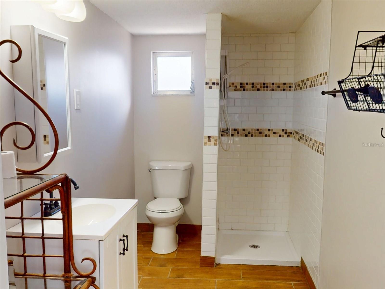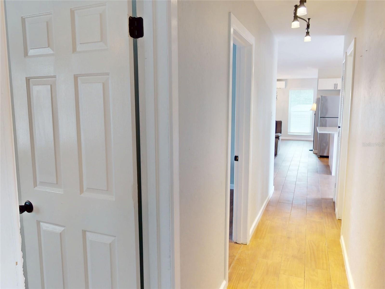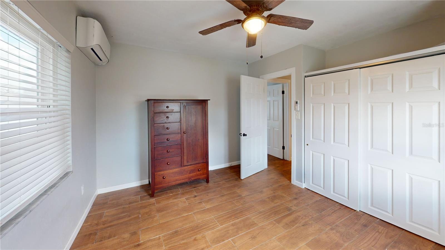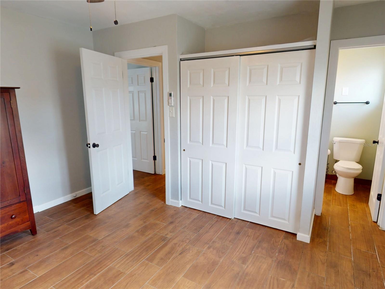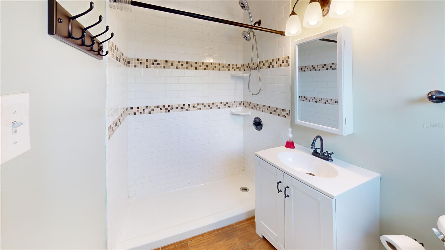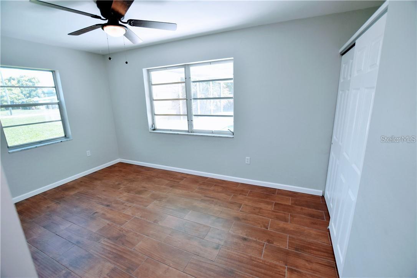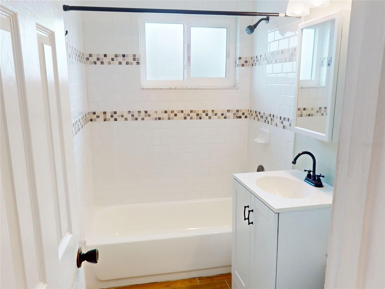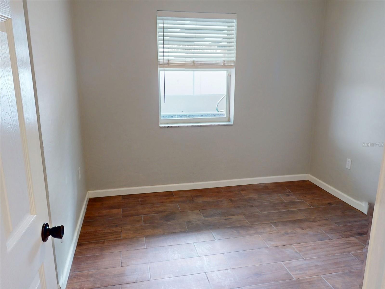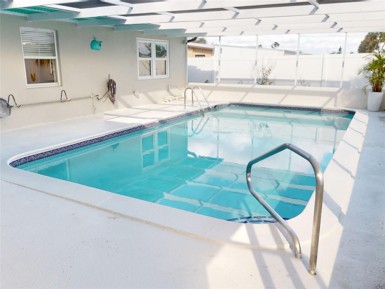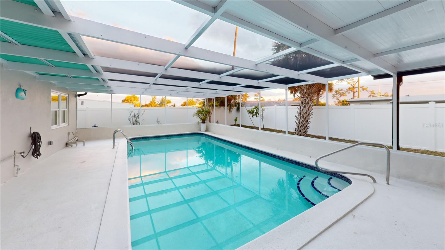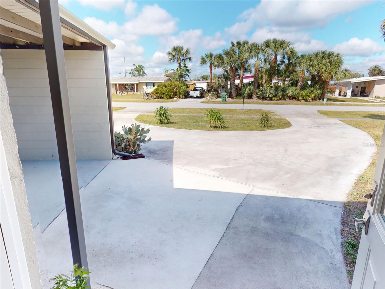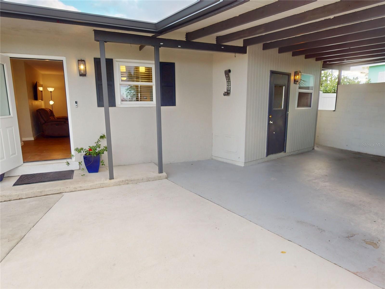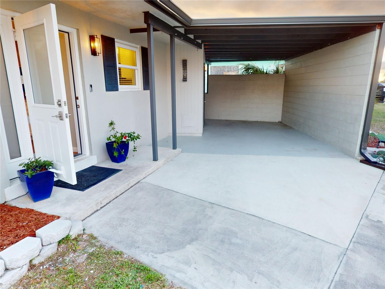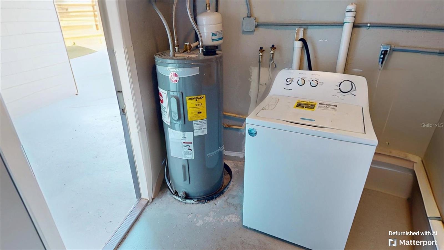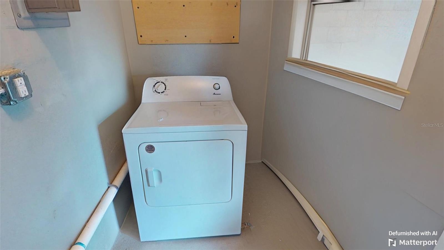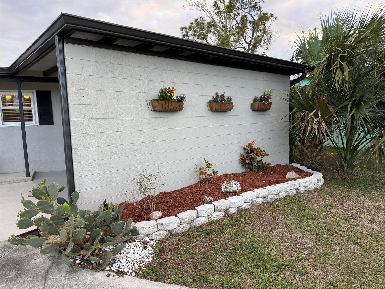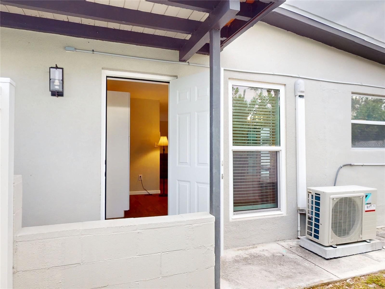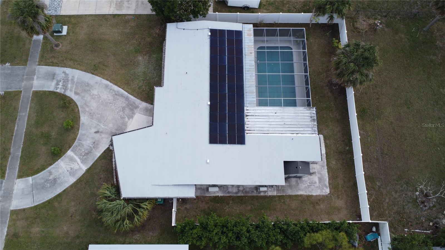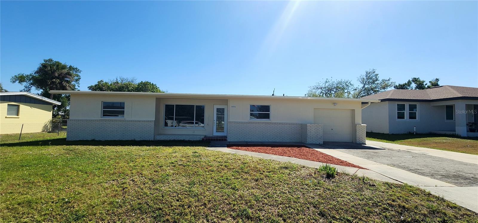22143 Lasalle Road, PORT CHARLOTTE, FL 33952
Property Photos
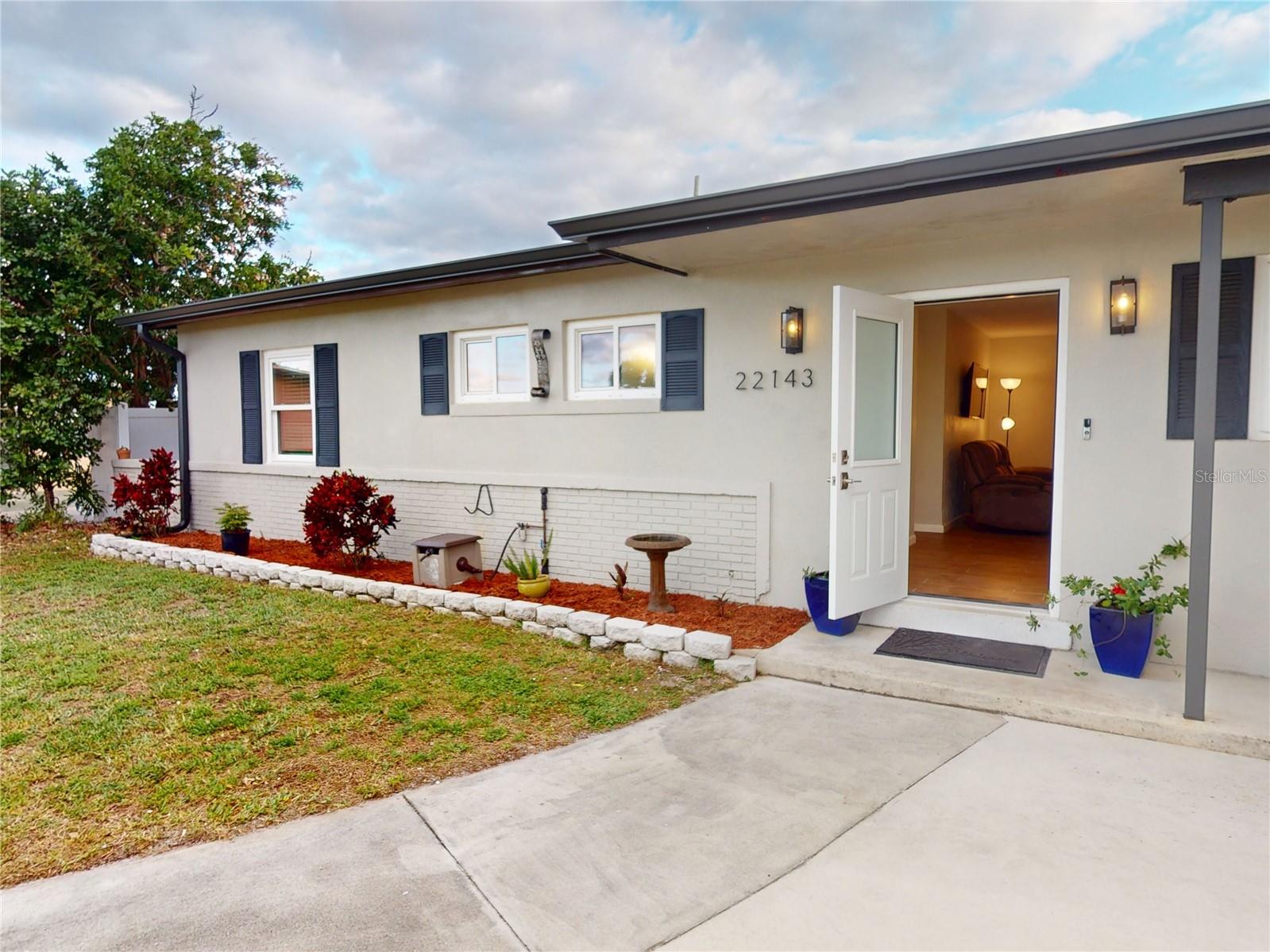
Would you like to sell your home before you purchase this one?
Priced at Only: $329,500
For more Information Call:
Address: 22143 Lasalle Road, PORT CHARLOTTE, FL 33952
Property Location and Similar Properties
- MLS#: C7502562 ( Residential )
- Street Address: 22143 Lasalle Road
- Viewed: 7
- Price: $329,500
- Price sqft: $176
- Waterfront: No
- Year Built: 1963
- Bldg sqft: 1870
- Bedrooms: 4
- Total Baths: 3
- Full Baths: 3
- Garage / Parking Spaces: 1
- Days On Market: 38
- Additional Information
- Geolocation: 27 / -82.0862
- County: CHARLOTTE
- City: PORT CHARLOTTE
- Zipcode: 33952
- Subdivision: Port Charlotte Sec 051
- Elementary School: Neil Armstrong Elementary
- Middle School: Port Charlotte Middle
- High School: Port Charlotte High
- Provided by: RE/MAX PALM PCS
- Contact: Paul Hicks, Jr
- 941-889-7654

- DMCA Notice
-
DescriptionBeautiful and practical! Spacious 4/3 Pool Home w/ Carport. This lovely landscaped home uses an open floor plan that includes sliders overlooking the caged in pool and yard with a new privacy fence. The kitchen features granite counters, stainless steel appliances, shaker cabinets, and a large island providing additional storage and a breakfast nook. Adjacent is a separate dining area with a dry bar, storage cabinets, and a mini fridge. There are two bedrooms with bathrooms ensuite, one opens to the pool the other enjoys privacy. Two additional guest bedrooms share a common 3rd bathroom. The gorgeous wood patterned ceramic tile throughout the home is easily maintained, durable, and pet friendly. Hurricane impact doors and windows protect the home. A laundry/utility room off the carport provides additional storage, the washer and dryer are included. A shed provides even more storage! Finally, a 8.88 kW photovoltaic solar system was added to cut your electricity costs and the location in Flood Zone X will save money on insurance.
Payment Calculator
- Principal & Interest -
- Property Tax $
- Home Insurance $
- HOA Fees $
- Monthly -
For a Fast & FREE Mortgage Pre-Approval Apply Now
Apply Now
 Apply Now
Apply NowFeatures
Building and Construction
- Covered Spaces: 0.00
- Exterior Features: Private Mailbox, Rain Gutters, Sidewalk, Sliding Doors, Storage
- Fencing: Fenced, Vinyl
- Flooring: Ceramic Tile
- Living Area: 1467.00
- Other Structures: Shed(s)
- Roof: Membrane
School Information
- High School: Port Charlotte High
- Middle School: Port Charlotte Middle
- School Elementary: Neil Armstrong Elementary
Garage and Parking
- Garage Spaces: 0.00
- Open Parking Spaces: 0.00
Eco-Communities
- Pool Features: Gunite, In Ground
- Water Source: Public
Utilities
- Carport Spaces: 1.00
- Cooling: Humidity Control, Mini-Split Unit(s), Zoned
- Heating: Electric, Zoned
- Pets Allowed: Yes
- Sewer: Private Sewer
- Utilities: Cable Available, Electricity Connected, Solar
Finance and Tax Information
- Home Owners Association Fee: 0.00
- Insurance Expense: 0.00
- Net Operating Income: 0.00
- Other Expense: 0.00
- Tax Year: 2024
Other Features
- Accessibility Features: Visitor Bathroom
- Appliances: Dishwasher, Disposal, Dryer, Ice Maker, Microwave, Range, Refrigerator, Washer, Wine Refrigerator
- Country: US
- Interior Features: Ceiling Fans(s), Dry Bar, Eat-in Kitchen, Kitchen/Family Room Combo, Open Floorplan, Primary Bedroom Main Floor, Solid Surface Counters, Split Bedroom, Stone Counters, Thermostat, Window Treatments
- Legal Description: PCH 051 3264 0009 PORT CHARLOTTE SEC51 REP BLK3264 LT9 504/166-67 614/576-78 798/725 798/727 999/942 999/943 999/944 999/1693 1367/2 1678/2062 L/E2609/47 4487/169 4520/309 4657/1561 E5029/521
- Levels: One
- Area Major: 33952 - Port Charlotte
- Occupant Type: Vacant
- Parcel Number: 402214130001
- Style: Florida, Ranch
- View: Pool
- Zoning Code: RSF3.5
Similar Properties
Nearby Subdivisions
Charlotte Sec 05
Charlotte Sec 06
Edgewater
Fort Charlotte Sec 45
Grassy Point Estates
Grassy Point Ests
Not Applicable
Oak Forest Villas
Oak Hollow Subdivision
Parkway Plaza
Peachland
Port Charles Sec 10
Port Charlotta Sec 02
Port Charlotte
Port Charlotte Sec 51 1
Port Charlotte Golf Course Sec
Port Charlotte Golf Crse Sec
Port Charlotte L Sec 03
Port Charlotte Pch 028 1402 00
Port Charlotte Sec 001
Port Charlotte Sec 002
Port Charlotte Sec 003
Port Charlotte Sec 004
Port Charlotte Sec 005
Port Charlotte Sec 006
Port Charlotte Sec 007
Port Charlotte Sec 009
Port Charlotte Sec 010
Port Charlotte Sec 011
Port Charlotte Sec 012
Port Charlotte Sec 013
Port Charlotte Sec 018
Port Charlotte Sec 020
Port Charlotte Sec 025
Port Charlotte Sec 026
Port Charlotte Sec 027
Port Charlotte Sec 028
Port Charlotte Sec 033
Port Charlotte Sec 036
Port Charlotte Sec 039
Port Charlotte Sec 040
Port Charlotte Sec 043
Port Charlotte Sec 045
Port Charlotte Sec 051
Port Charlotte Sec 070
Port Charlotte Sec 076
Port Charlotte Sec 11 Rev
Port Charlotte Sec 114
Port Charlotte Sec 12
Port Charlotte Sec 18
Port Charlotte Sec 26
Port Charlotte Sec 26a
Port Charlotte Sec 27
Port Charlotte Sec 36 02
Port Charlotte Sec 45
Port Charlotte Sec 51
Port Charlotte Sec 51 01
Port Charlotte Sec 6
Port Charlotte Sec 83
Port Charlotte Sec 96 01
Port Charlotte Sec I
Port Charlotte Sec18
Port Charlotte Sec26
Port Charlotte Sec27
Port Charlotte Sec50
Port Charlotte Sec51
Port Charlotte Section 51
Port Charlotte Section 87
Port Charlotte Sub 026
Port Charlotte Sub Sec 51
Port Charlotte Sub Sec 7
Sunshine Villas
Sunshine Villas Bldg B

- Natalie Gorse, REALTOR ®
- Tropic Shores Realty
- Office: 352.684.7371
- Mobile: 352.584.7611
- Fax: 352.584.7611
- nataliegorse352@gmail.com

