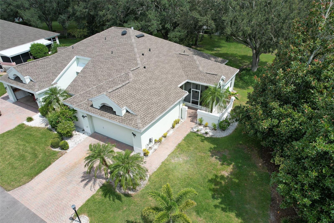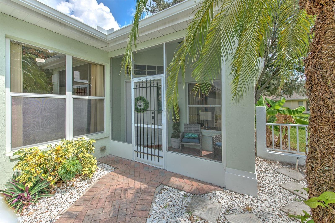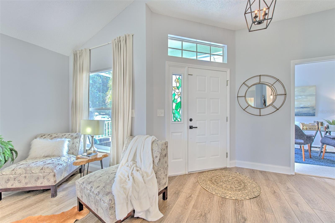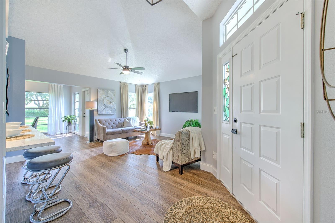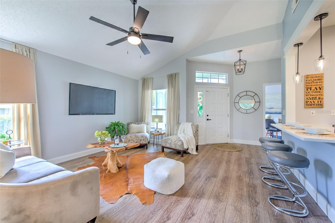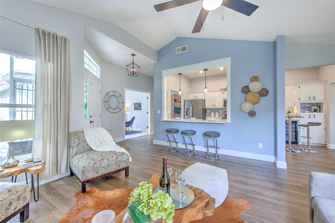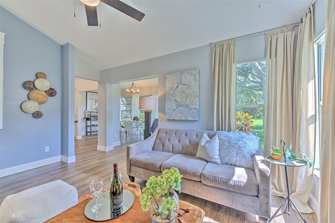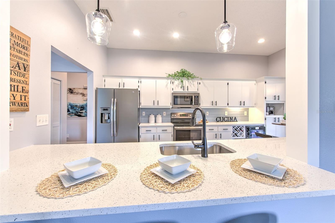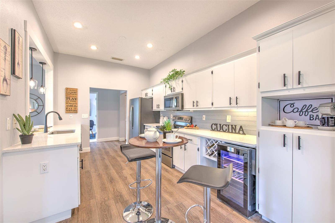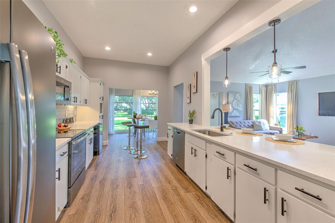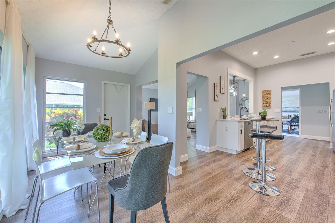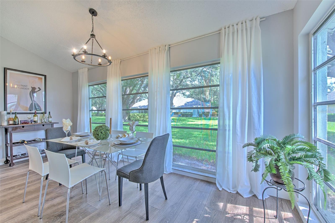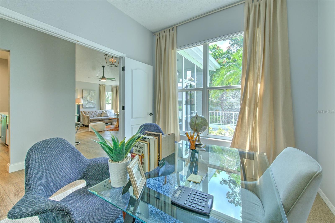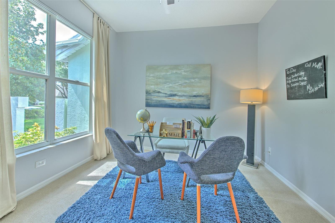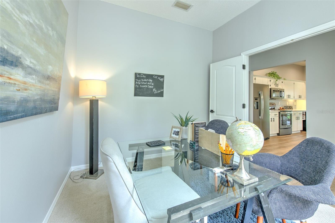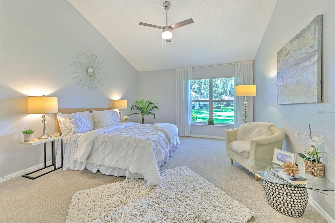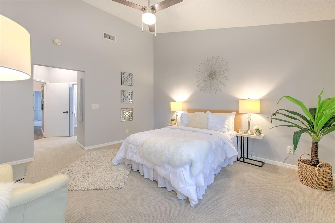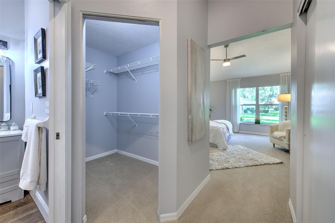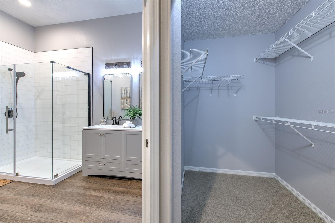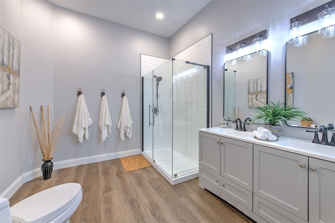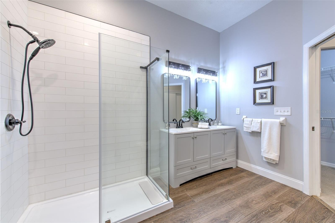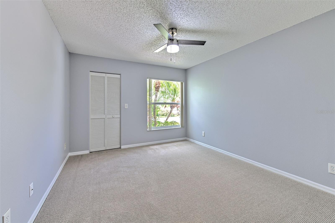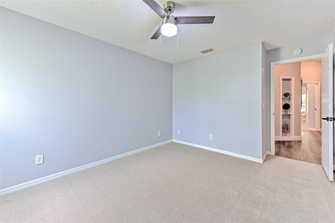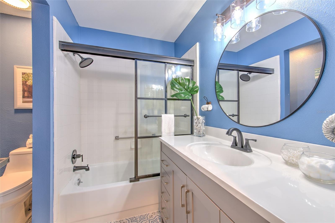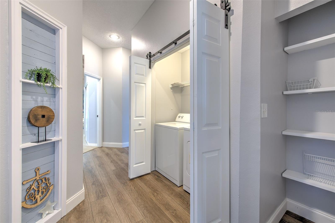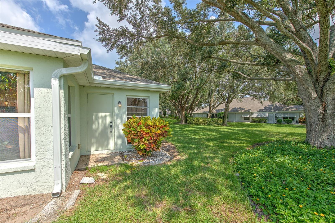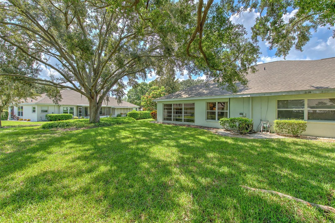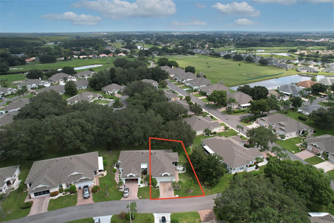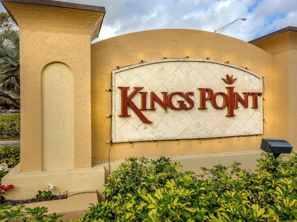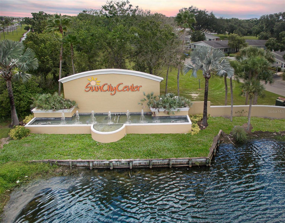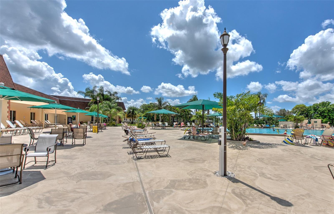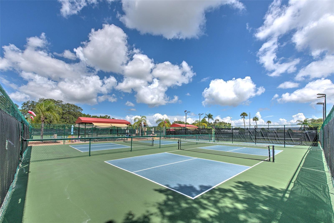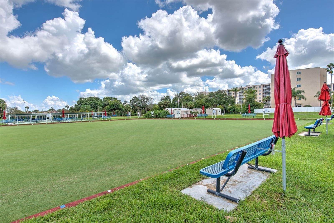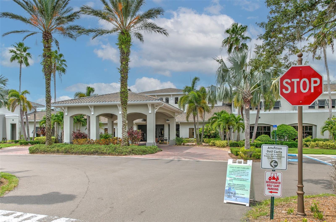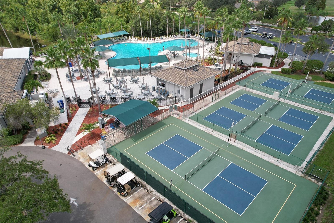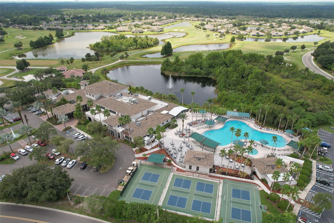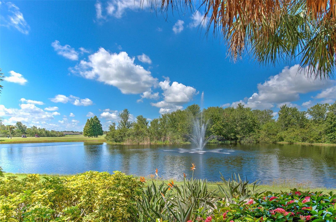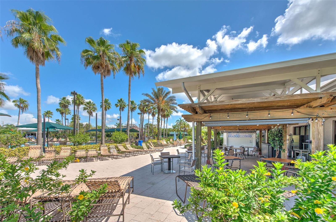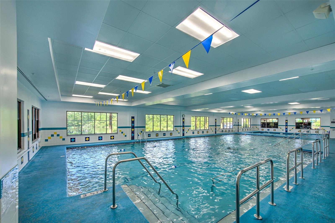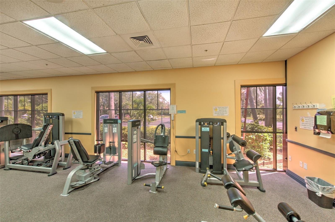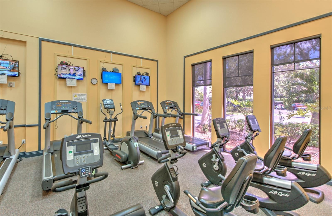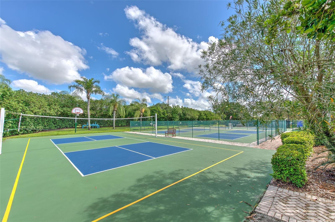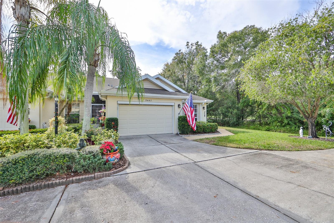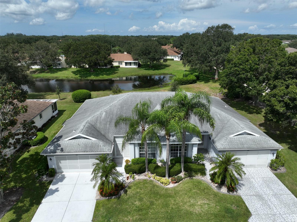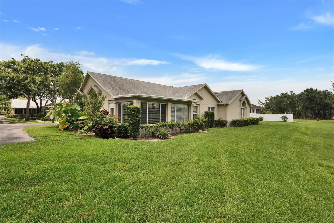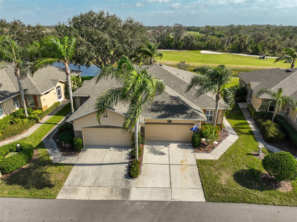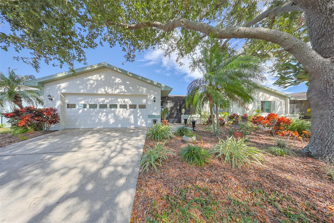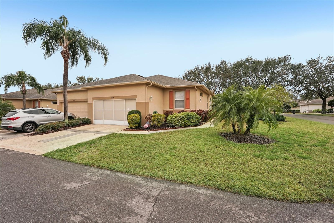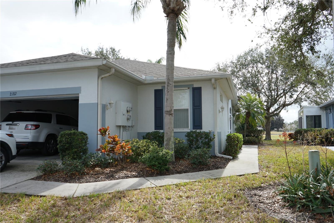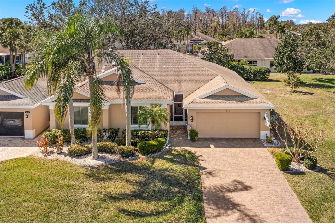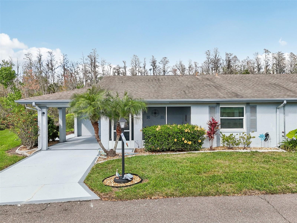2309 Mooney. Place, SUN CITY CENTER, FL 33573
Property Photos
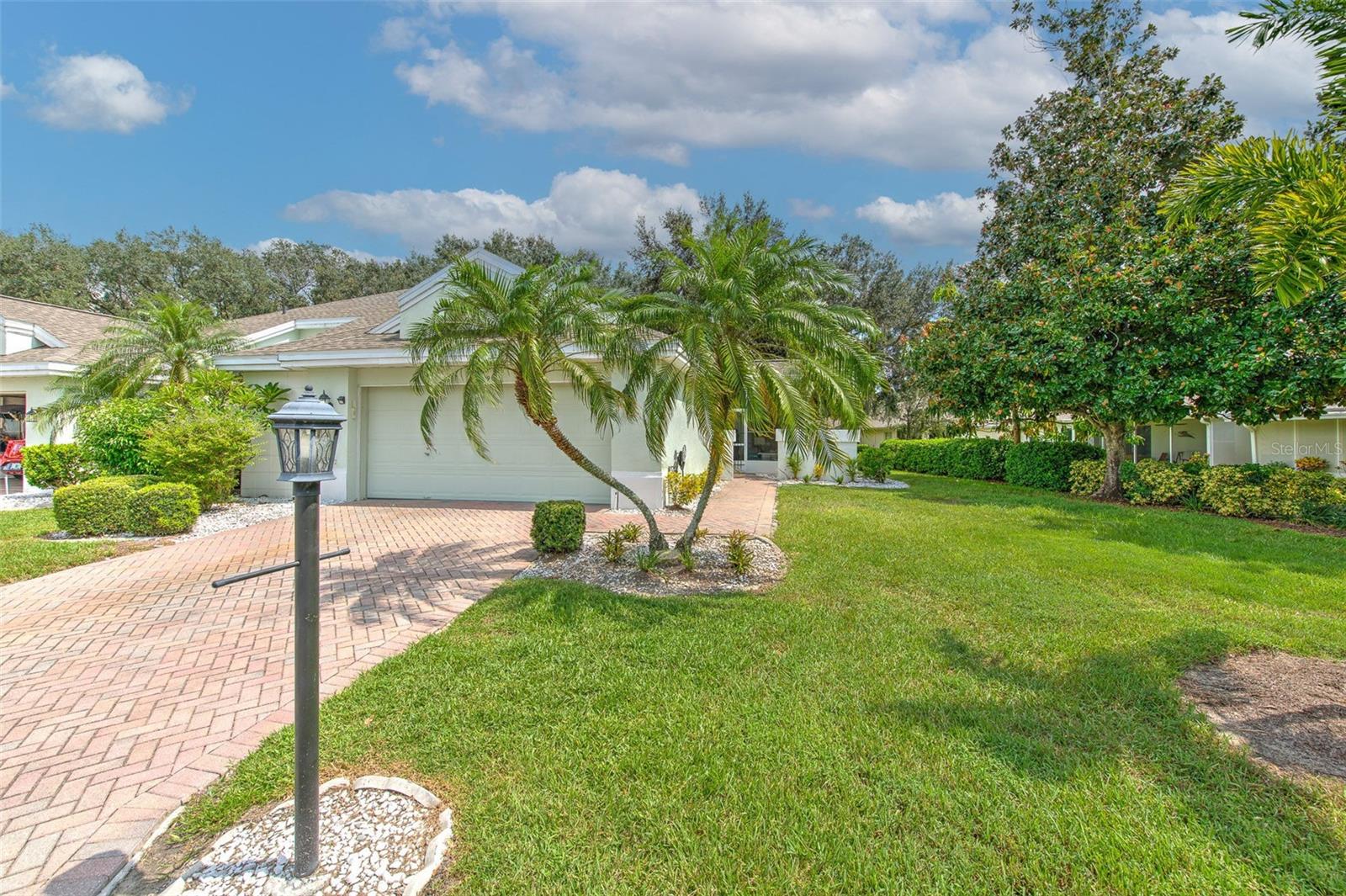
Would you like to sell your home before you purchase this one?
Priced at Only: $269,800
For more Information Call:
Address: 2309 Mooney. Place, SUN CITY CENTER, FL 33573
Property Location and Similar Properties
- MLS#: T3550619 ( Residential )
- Street Address: 2309 Mooney. Place
- Viewed: 40
- Price: $269,800
- Price sqft: $129
- Waterfront: No
- Year Built: 1991
- Bldg sqft: 2085
- Bedrooms: 2
- Total Baths: 2
- Full Baths: 2
- Garage / Parking Spaces: 2
- Days On Market: 329
- Additional Information
- Geolocation: 27.6988 / -82.3749
- County: HILLSBOROUGH
- City: SUN CITY CENTER
- Zipcode: 33573
- Subdivision: Manchester 1 Condo Ph
- Building: Manchester 1 Condo Ph
- Provided by: REAL BROKER, LLC

- DMCA Notice
-
DescriptionOwner motivated. Enjoy peace of mind knowing the hoa has already approved the 2025 budgetwith a minimal increase of only $10/mo. Included hoa services: 24/7 guard gate, premium cable, high speed internet, water, sewer, pest control, exterior insurance, irrigation, lawn care, & all exterior maintenance. Experience carefree florida living with over $45,000 in recent renovations, making this beautifully updated 2 bedroom, 2 bath property the perfect place to call home. Located in the sought after manchester i subdivision of the gated 55+ maintenance free community of kings point in sun city center, fl, this 1,489 sq ft residence has been thoughtfully upgraded for modern comfort and worry free living. Recent improvements include a new roof (2023), new hot water heater (2024), home exterior painted (2025), new baseboards & flooring throughout (2024), new quartz countertops (2024), all newer appliances (except washer/dryer), & a regularly maintained hvac system (2018). A home warranty is also offered for peace of mind. Step inside to an open concept layout with soaring vaulted ceilings that enhance the spacious feel of the living area & updated kitchenperfect for entertaining or relaxing in style. The enclosed florida room, now included under a/c, solves the outdoor space dilemma. Let's face it everyone wants an outdoor space, but nobody wants the heat or constant cleaning from outdoor elements.. Problem solved. This reimagined florida room offers tranquil views of mature oak trees and a beautiful backyard, allowing you to enjoy the outdoors in complete comfort, year round. The primary suite is generously sized to accommodate a king sized bed with a cozy seating area. It includes a large walk in closet and an additional bonus closet. The ensuite bathroom has been fully remodeled and is wheelchair accessible, blending function with luxury. The second bedroom features its own walk in closet & easy access to a fully updated second bathroom that adds a vibrant personality to the home. An oversized 2 car garage provides ample space for storage, tools, & even your golf cart. Live the active lifestyle you deserve. Kings point is a gated, maintenance free, golf cart friendly community conveniently located just 20 miles south of tampa and minutes from the world famous beaches of sarasota. Residents enjoy two clubhouses, an 850 seat theater, 6 heated pools (indoor and outdoor), 27 holes of golf, a luxurious spa, state of the art fitness centers, tennis courts, pickleball, billiards, and more. The social scene includes trivia nights, live music, dances, karaoke, luncheons, monthly movies, dinners, vendor fairs, and countless clubsquilting, watercolor, arts, crafts, clogging, bridge, bingo, amateur radio, dominoes, & so much more. Additional community benefits include: 24 hour guard gated security shuttle transportation to grocery stores, restaurants, churches, & the clubhouse concierge services business office and social service support for medicare, drivers licenses, insurance, nutrition, and beyond low property taxes and significant savings on homeowners insurance lease purchase option available. The manchester i hoa welcomes companion, service, and emotional support animals. This is the one youve been waiting forupdated, move in ready, and priced to sell quickly. Schedule your private showing today and start living the florida lifestyle you deserve.
Payment Calculator
- Principal & Interest -
- Property Tax $
- Home Insurance $
- HOA Fees $
- Monthly -
For a Fast & FREE Mortgage Pre-Approval Apply Now
Apply Now
 Apply Now
Apply NowFeatures
Building and Construction
- Covered Spaces: 0.00
- Exterior Features: Private Mailbox, Rain Gutters, Tennis Court(s)
- Flooring: Carpet, Ceramic Tile, Luxury Vinyl
- Living Area: 1489.00
- Other Structures: Other, Tennis Court(s), Workshop
- Roof: Shingle
Property Information
- Property Condition: Completed
Land Information
- Lot Features: Landscaped, Near Golf Course, Near Public Transit, Private, Sidewalk, Paved
Garage and Parking
- Garage Spaces: 2.00
- Open Parking Spaces: 0.00
- Parking Features: Driveway, Garage Door Opener, Ground Level
Eco-Communities
- Water Source: Public
Utilities
- Carport Spaces: 0.00
- Cooling: Central Air, Humidity Control
- Heating: Central, Electric
- Pets Allowed: Yes
- Sewer: Public Sewer
- Utilities: Cable Available, Cable Connected, Electricity Available, Electricity Connected, Phone Available, Public, Sewer Available, Sewer Connected, Underground Utilities, Water Available, Water Connected
Amenities
- Association Amenities: Cable TV, Clubhouse, Fitness Center, Gated, Golf Course, Maintenance, Pickleball Court(s), Pool, Recreation Facilities, Security, Spa/Hot Tub, Tennis Court(s), Trail(s)
Finance and Tax Information
- Home Owners Association Fee Includes: Guard - 24 Hour, Cable TV, Common Area Taxes, Pool, Escrow Reserves Fund, Fidelity Bond, Internet, Maintenance Structure, Maintenance Grounds, Maintenance, Management, Pest Control, Private Road, Recreational Facilities, Security, Sewer, Trash, Water
- Home Owners Association Fee: 810.00
- Insurance Expense: 0.00
- Net Operating Income: 0.00
- Other Expense: 0.00
- Tax Year: 2023
Other Features
- Accessibility Features: Accessible Full Bath
- Appliances: Built-In Oven, Dishwasher, Disposal, Dryer, Electric Water Heater, Exhaust Fan, Freezer, Ice Maker, Microwave, Range, Range Hood, Refrigerator, Washer, Wine Refrigerator
- Association Name: First Service /Stacey Taracek
- Association Phone: 813-296-7491
- Country: US
- Furnished: Unfurnished
- Interior Features: Accessibility Features, Cathedral Ceiling(s), Ceiling Fans(s), Eat-in Kitchen, High Ceilings, Open Floorplan, Primary Bedroom Main Floor, Solid Surface Counters, Solid Wood Cabinets, Split Bedroom, Stone Counters, Thermostat, Vaulted Ceiling(s), Walk-In Closet(s)
- Legal Description: MANCHESTER 1 CONDOMINIUM PHASE D UNIT 179
- Levels: One
- Area Major: 33573 - Sun City Center / Ruskin
- Occupant Type: Vacant
- Parcel Number: U-14-32-19-1ZS-000000-00179.0
- Possession: Close Of Escrow
- Style: Florida
- View: Garden, Park/Greenbelt, Trees/Woods
- Views: 40
- Zoning Code: PD
Similar Properties
Nearby Subdivisions
Acadia Condo
Acadia Ii Condominum
Andover D Condo
Andover E Condo
Andover F Condo
Andover H Condo
Andover I Condo
Andover South
Bedford A Condo
Bedford B Condo
Bedford C Condo
Bedford D Condo
Bedford H Condo
Bedford J Condo
Brookfield Condo
Cambridge A Condo Rev
Cambridge B Condo
Cambridge C Condo
Cambridge E Condo Rev
Cambridge H Condo
Cambridge I Condo
Cambridge I Condominium
Cambridge J Condo
Cambridge L Condo Rev
Cambridge M Condo Rev
Corinth Condo
Devonshire Condo
Dorchester B Condo
Dorchester C Condo
Dorchester D Condo Revis
Fairfield A Condo
Fairfield B Condo
Fairfield C Condo
Fairfield E Condo
Fairfield F Condo
Fairway Palms A Condo
Gloucester A Condo
Gloucester B Condo
Gloucester C Condo
Gloucester D Condo
Gloucester E Condo
Gloucester G Condo
Gloucester H Condo
Gloucester J Condo
Gloucester K Condo
Gloucester N Condo
Golf Villas Of Sun City Center
Highgate A Condo
Highgate C Condo
Highgate F Condo
Highgate Ii Condo Ph
Highgate Iii Condo Ph
Highgate Iv Condo
Huntington Condo
Idlewood Condo
Idlewood Condo Ph 2
Inverness Condo
Kensington Condo
Lancaster I Condo
Lancaster Ii Condo
Lancaster Iii Condo
Lancaster Iv Condo Ph
Lyndhurst Condo
Manchester 1 Condo Ph
Manchester I Condo Ph A
Manchester Iii Condo Pha
Manchester Iii Condominium Pha
Manchester Iv Condo
Maplewood Condo
Nantucket Iii Condo
Oakley Green Condo
Oxford I A Condo
Oxford I A Condo Phase 1
Portsmith Condo
Radison Ii Condo
Rutgers Place A Condo Am
Southampton I Condo
St George A Condo
Sun City Center Richmond Vill
Sun City Center Nottingham Vil
Sun City Center Somerset Villa
The Knolls I
The Knolls Of Kings Point A Co
The Knolls Of Kings Point Ii A
The Knolls Of Kings Point Iii
Tremont I Condo
Tremont Ii Condo
Unplatted
Westwood Greens A Condo

- Natalie Gorse, REALTOR ®
- Tropic Shores Realty
- Office: 352.684.7371
- Mobile: 352.584.7611
- Fax: 352.584.7611
- nataliegorse352@gmail.com

