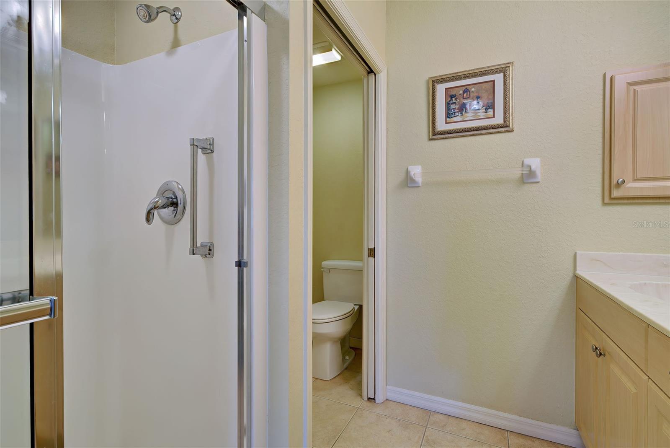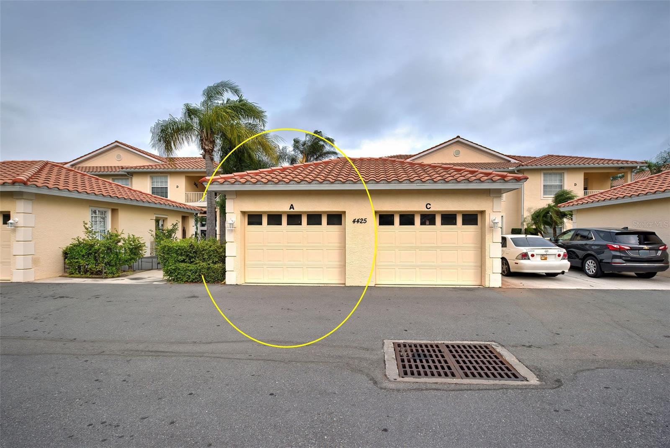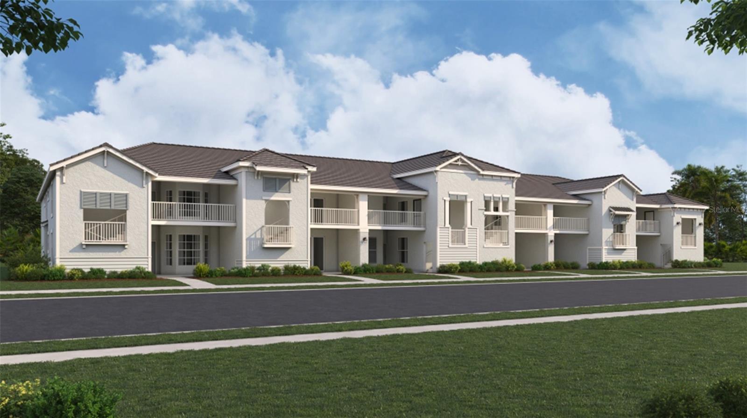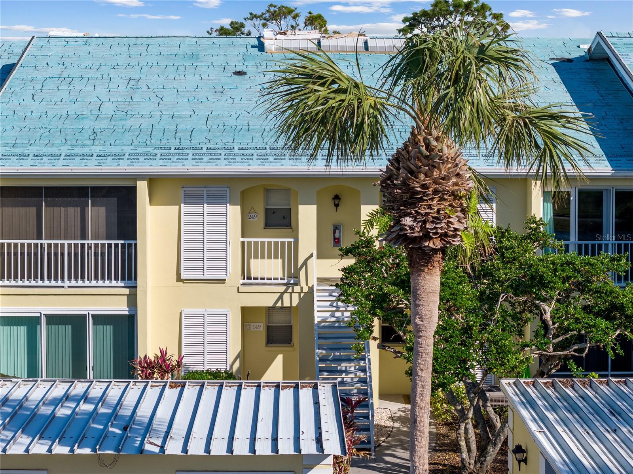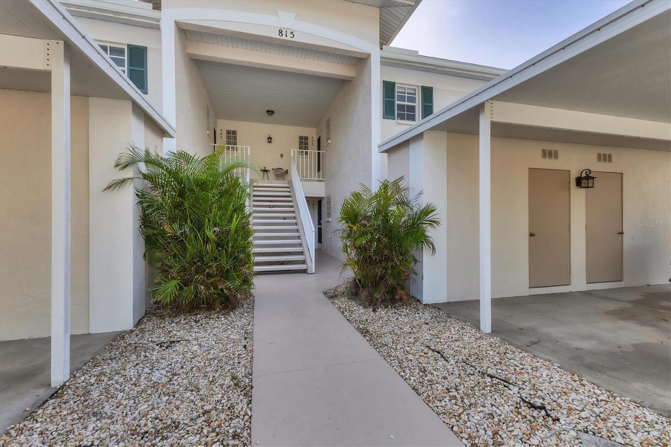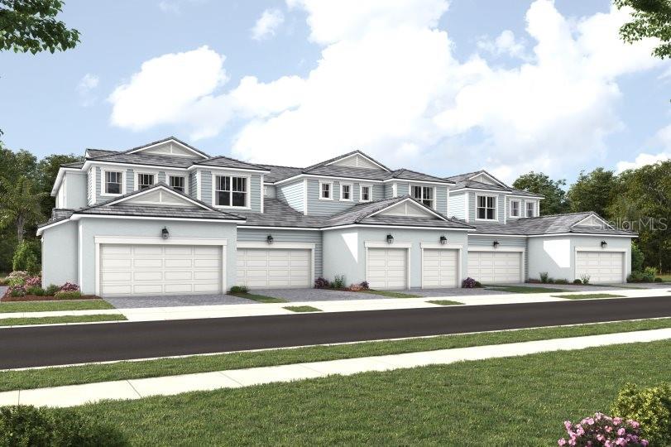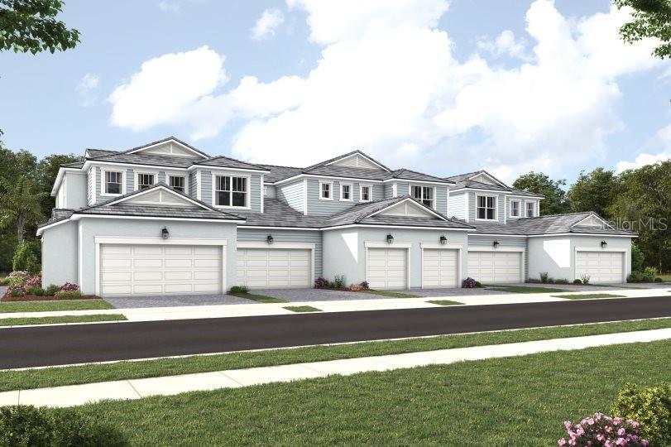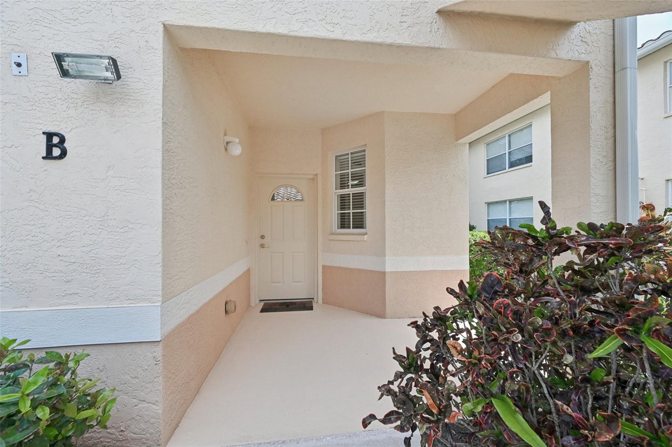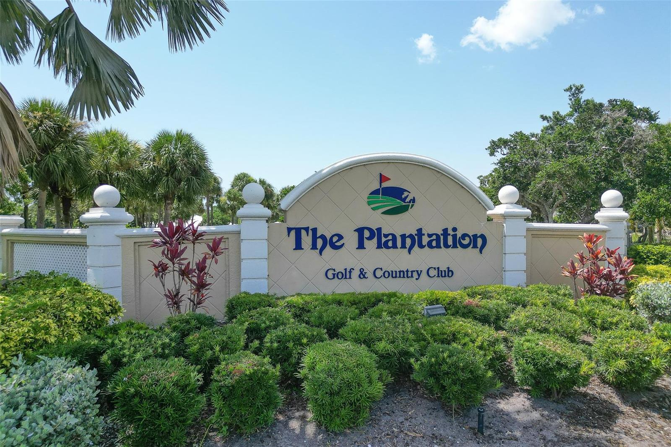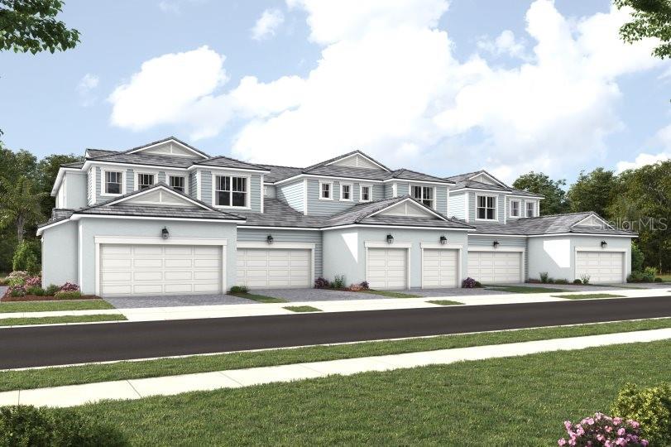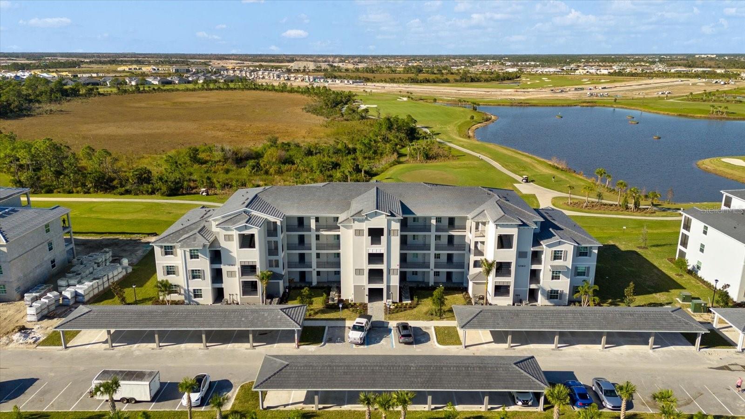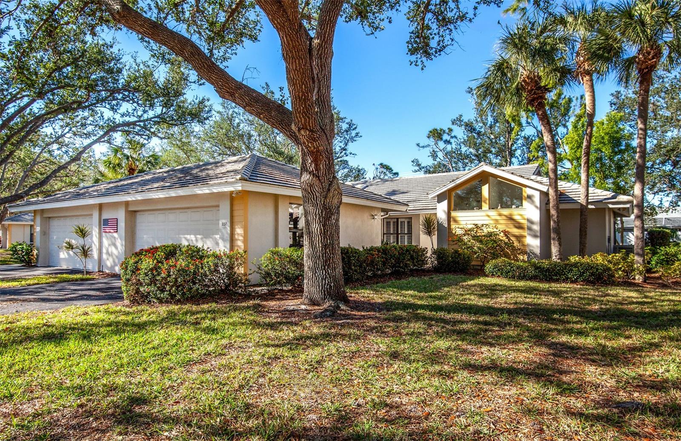4425 Corso Venetia Boulevard A20, VENICE, FL 34293
Property Photos
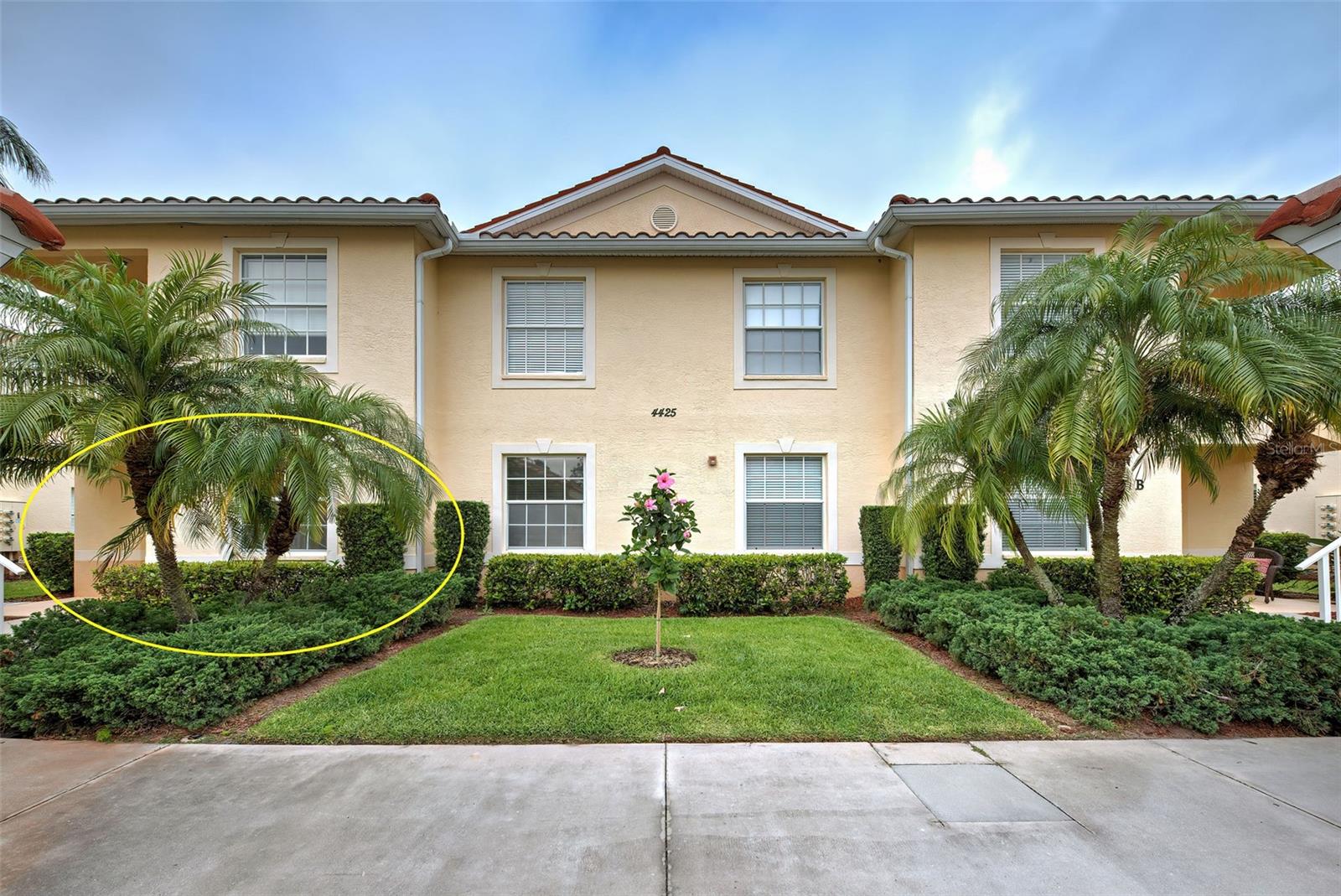
Would you like to sell your home before you purchase this one?
Priced at Only: $290,000
For more Information Call:
Address: 4425 Corso Venetia Boulevard A20, VENICE, FL 34293
Property Location and Similar Properties
- MLS#: N6137100 ( Residential )
- Street Address: 4425 Corso Venetia Boulevard A20
- Viewed: 63
- Price: $290,000
- Price sqft: $187
- Waterfront: Yes
- Wateraccess: Yes
- Waterfront Type: Pond
- Year Built: 2005
- Bldg sqft: 1554
- Bedrooms: 3
- Total Baths: 2
- Full Baths: 2
- Garage / Parking Spaces: 1
- Days On Market: 116
- Additional Information
- Geolocation: 27.0479 / -82.3914
- County: SARASOTA
- City: VENICE
- Zipcode: 34293
- Subdivision: Casa Di Amici
- Building: Casa Di Amici
- Elementary School: Taylor Ranch Elementary
- Middle School: Venice Area Middle
- High School: Venice Senior High
- Provided by: ACCARDI & ASSOCIATES REAL ESTA
- Contact: Nancy Ax
- 941-234-9411

- DMCA Notice
-
DescriptionPRICE REDUCTION!!! FIRST FLOOR with NO STAIRS and 9.5 ft ceilings! Discover the perfect blend of comfort and convenience in this well maintained corner unit condo. Nestled in the secure, gated community of Venetia, this inviting home features a spacious open concept floor plan that includes 3 bedrooms and 2 bathrooms, creating an ideal environment for both relaxation and entertainment. Tall ceilings enhance the sense of space and openness, complemented by ample natural light throughout. Step outside to the private lanai, where picturesque views of the community pond and birds provide a serene backdrop whether you are savoring your morning coffee or relaxing with evening cocktails. This outdoor space offers a peaceful retreat from the hustle and bustle of daily life. Back inside, the kitchen, central to the home, opens seamlessly to the dining and living areas, ensuring that youre never far from the conversation. Each bedroom offers a peaceful retreat to maximize privacy and comfort, with the primary suite boasting it's own ensuite bathroom for added convenience. Additional highlights of this exceptional condo include a one car garage, providing ample storage space for bicycles, golf clubs, etc. But the true allure of this community lies in its unparalleled amenities and social opportunities. As a resident, you'll have exclusive access to a wealth of recreational opportunities within the clubhouse. Take advantage of the well maintained pickleball, tennis, basketball and bocce courts for a friendly game with neighbors, or unwind in the hot tub after a refreshing dip in the pool. But the amenities don't stop there. The clubhouse is a hub of activity, hosting a variety of social events and daily activities for residents to enjoy. From card games to special interest groups, there's always something exciting happening just steps from your front door. Safety and community go hand in hand in this welcoming neighborhood, with well lit sidewalks inviting residents to take leisurely strolls day or evening. Whether you're seeking relaxation, recreation, or social connection, this condo offers the perfect blend of lifestyle and convenience for discerning buyers.
Payment Calculator
- Principal & Interest -
- Property Tax $
- Home Insurance $
- HOA Fees $
- Monthly -
For a Fast & FREE Mortgage Pre-Approval Apply Now
Apply Now
 Apply Now
Apply NowFeatures
Building and Construction
- Covered Spaces: 0.00
- Exterior Features: Lighting, Rain Gutters, Sidewalk, Sliding Doors
- Flooring: Ceramic Tile, Luxury Vinyl
- Living Area: 1383.00
- Roof: Tile
Property Information
- Property Condition: Completed
School Information
- High School: Venice Senior High
- Middle School: Venice Area Middle
- School Elementary: Taylor Ranch Elementary
Garage and Parking
- Garage Spaces: 1.00
- Open Parking Spaces: 0.00
Eco-Communities
- Water Source: Public
Utilities
- Carport Spaces: 0.00
- Cooling: Central Air
- Heating: Central, Electric, Heat Pump
- Pets Allowed: Cats OK, Dogs OK, Number Limit
- Sewer: Public Sewer
- Utilities: BB/HS Internet Available, Cable Connected, Sewer Connected, Underground Utilities, Water Connected
Finance and Tax Information
- Home Owners Association Fee Includes: Cable TV, Common Area Taxes, Pool, Escrow Reserves Fund, Fidelity Bond, Internet, Maintenance Structure, Maintenance Grounds, Maintenance, Management, Pest Control, Private Road, Recreational Facilities, Sewer, Trash, Water
- Home Owners Association Fee: 0.00
- Insurance Expense: 0.00
- Net Operating Income: 0.00
- Other Expense: 0.00
- Tax Year: 2024
Other Features
- Appliances: Dishwasher, Disposal, Dryer, Electric Water Heater, Exhaust Fan, Microwave, Range, Refrigerator, Washer
- Association Name: Brian Rivenbark
- Association Phone: 941 870-4920
- Country: US
- Furnished: Turnkey
- Interior Features: Ceiling Fans(s), High Ceilings, Open Floorplan, Split Bedroom, Walk-In Closet(s), Window Treatments
- Legal Description: UNIT A, BLDG M-20, CASA DI AMICI PHASE 3
- Levels: One
- Area Major: 34293 - Venice
- Occupant Type: Vacant
- Parcel Number: 0460021245
- Unit Number: A20
- View: Water
- Views: 63
- Zoning Code: RSF4
Similar Properties
Nearby Subdivisions
Augusta Villas At Plan
Banbury At Sarasota National S
Casa Di Amici
Circle Woods Of Venice 1
Circle Woods Of Venice 2
Coach Homes Iii At Gran Paradi
Crooked Crk 2/sarasota Nationa
Crooked Crk 3/sarasota Nationa
Eighth Fairway
Farmington Vistas
Gardens 01 Of St Andrews Park
Gardens 01 St Andrews Park
Gardens 02 St Andrews Park
Gardens 04 St Andrews Park At
Gardens Ist Andrewsplantatio
Gardens Of St Andrews Park
Gran Paradiso
Gran Paradiso Coach Homes 1 At
Gran Paradiso/coach Homes 2
Gran Paradisocoach Homes 2
Heron Lakes
Lakespur At Wellen Park
Lynwood Glen
Myrtle Trace At Plan
Palmera At Wellen Park
Sarasota National
The Sentinel
Unit 7101 Bldg 7 Crooked Creek
Venice Gardens
Venice Gardens Townepark
Veranda I At Wellen Park
Villa Nova Ph 16
Villa Nova Shores Ph 1
Vivienda West
Wellen Golf & Country Club
Wellen Park Golf Country Clb
Wellen Park Golf Country Club
Wellen Park Golf & Country Clu
Wellen Park Golf And Country C
West Lake Gardens St Andrews P
West Lake Gdnsst Andrews
Westchester Garden Plan
Westchester Garden & Plan
Woodmere At Jacaranda

- Natalie Gorse, REALTOR ®
- Tropic Shores Realty
- Office: 352.684.7371
- Mobile: 352.584.7611
- Fax: 352.584.7611
- nataliegorse352@gmail.com



















