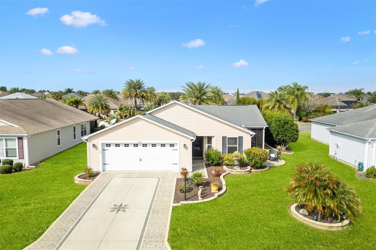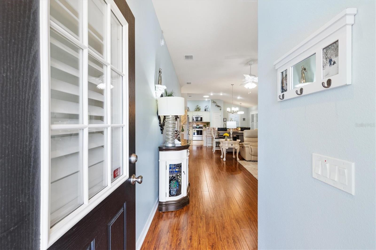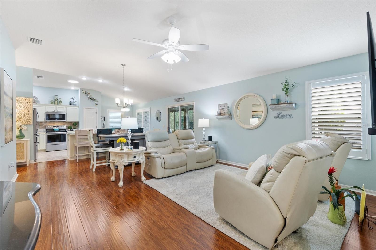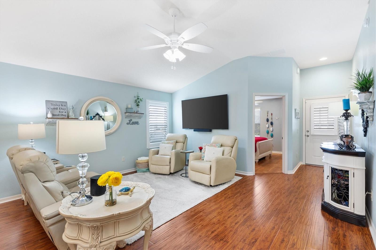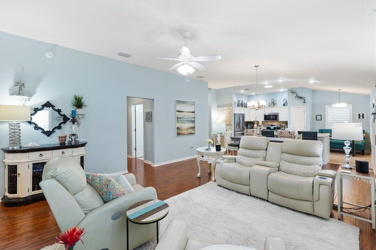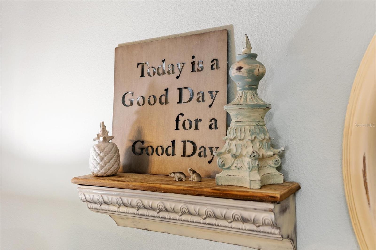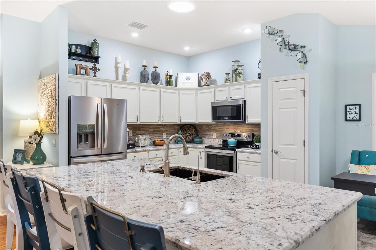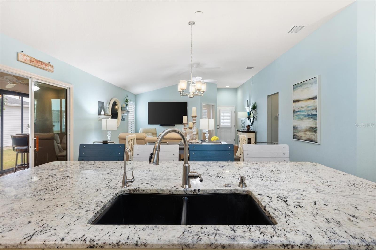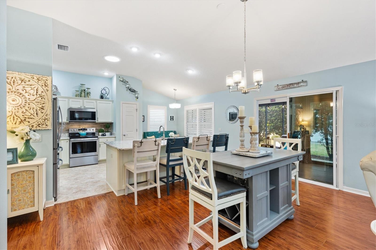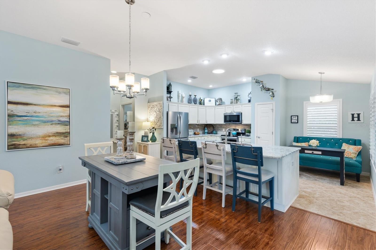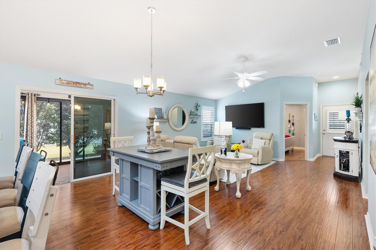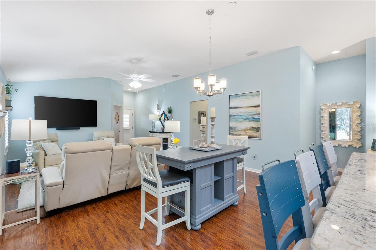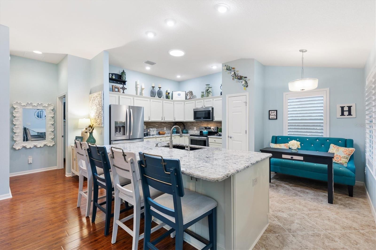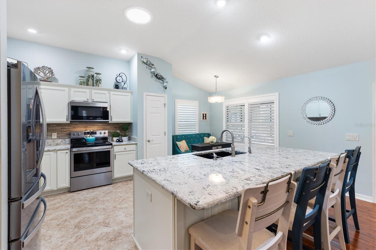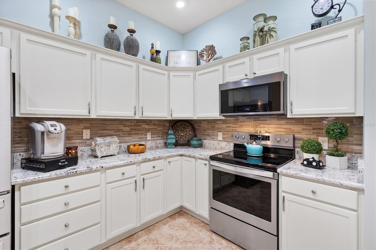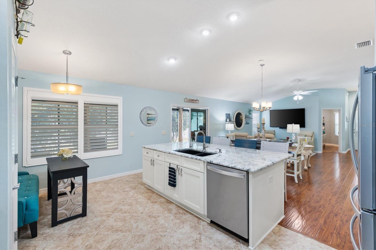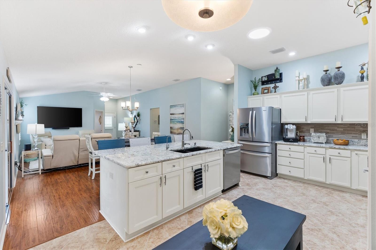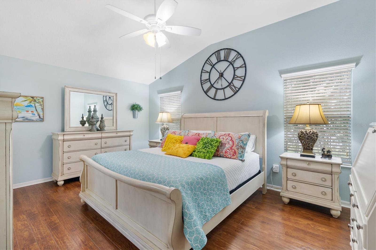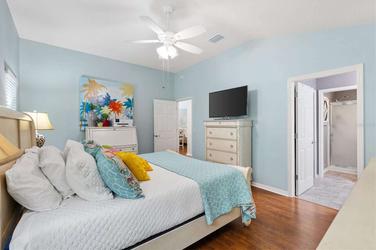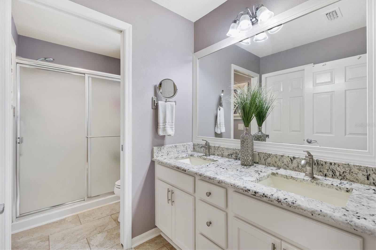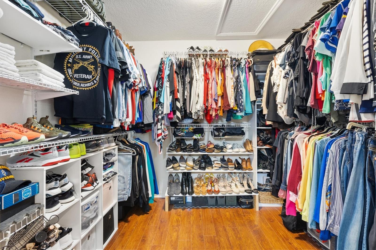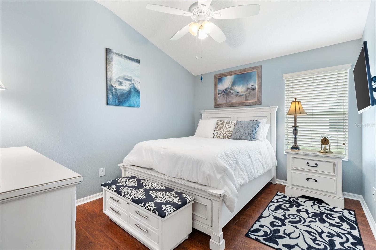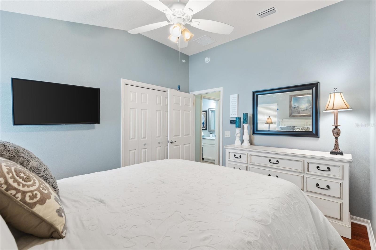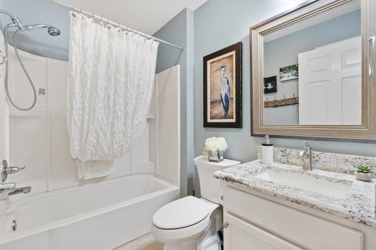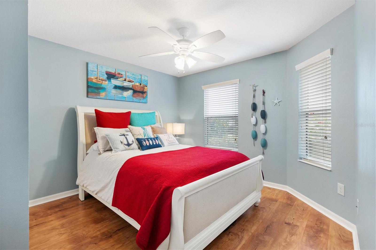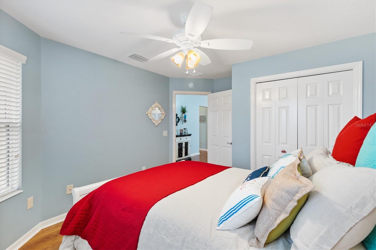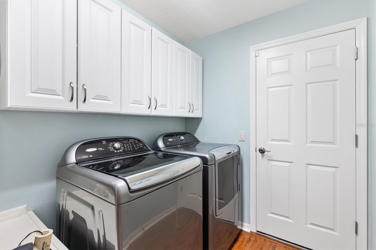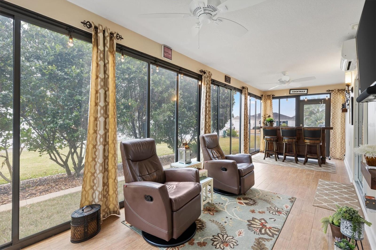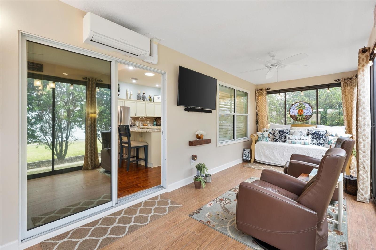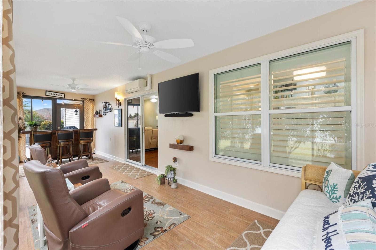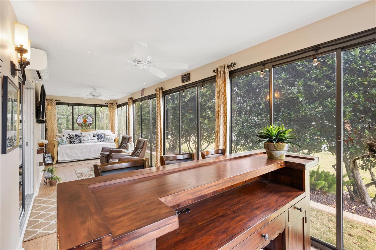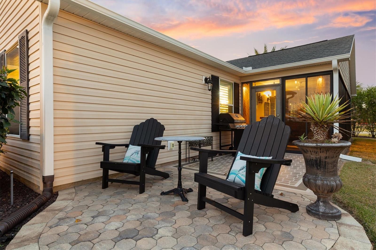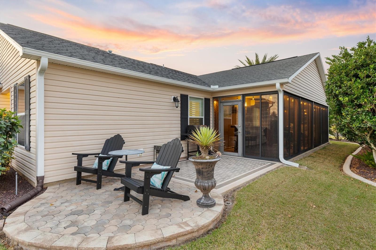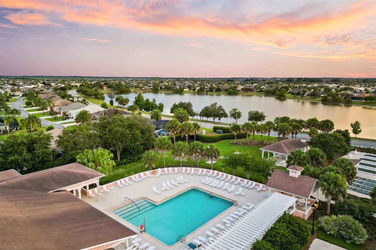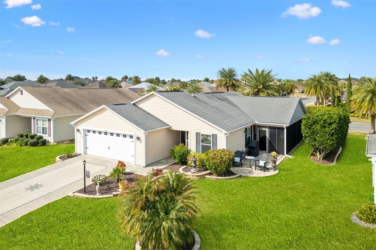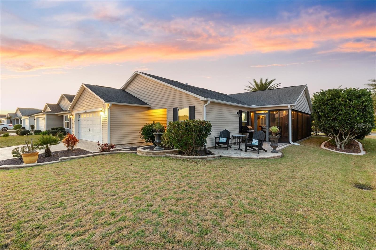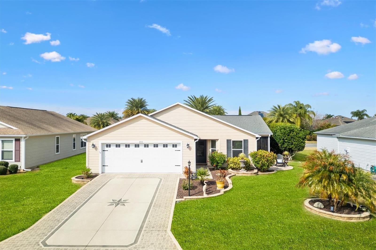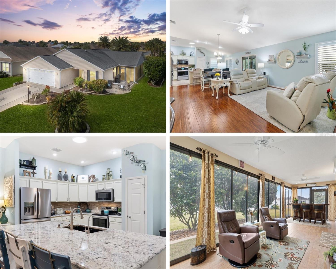893 Fenwick Loop, THE VILLAGES, FL 32163
Property Photos

Would you like to sell your home before you purchase this one?
Priced at Only: $412,000
For more Information Call:
Address: 893 Fenwick Loop, THE VILLAGES, FL 32163
Property Location and Similar Properties
- MLS#: G5092330 ( Residential )
- Street Address: 893 Fenwick Loop
- Viewed: 6
- Price: $412,000
- Price sqft: $179
- Waterfront: No
- Year Built: 2012
- Bldg sqft: 2302
- Bedrooms: 3
- Total Baths: 2
- Full Baths: 2
- Garage / Parking Spaces: 2
- Days On Market: 58
- Additional Information
- Geolocation: 28.8595 / -81.9717
- County: SUMTER
- City: THE VILLAGES
- Zipcode: 32163
- Subdivision: The Villages
- Provided by: LPT REALTY, LLC
- Contact: Kerry Hanson
- 877-366-2213

- DMCA Notice
-
Description2. 75% assumable va loan option*price improvement*move in ready*remodeled 3/2 at ease with an oversized "21. 9x23. 4" garage in the village of sanibel. 1488 base sq ft + 270 sq ft glass enclosed florida room (heated and cooled with a mini split). Nice curb appeal with a painted drive, walkway, stacked stone walls, extended patio, stamped curbing and privacy shrubs surrounding the property. Enter the home into the foyer to your beautiful laminate floored living room & dining room and gorgeous remodeled kitchen. There are sliders off the dining room that lead to your 30 ft floor to ceiling glass enclosed florida room w/tile flooring. The windows also slide open with screens to enjoy the beautiful florida weather. There are enbrighten lights in the lanai where you can change the color combinations with a variety of preset modes for special occasions & holidays. The kitchen has an 8'7"x4'7" granite island with cabinets on the front side, black granite composite sink, reverse osmosis faucet, double trash can cabinet in island, white cabinets with pullouts, 2019 stainless steel appliances, solar tube, above cabinet lighting, breakfast nook, glass back splash and a great closet pantry. This popular floor plan has the master bedroom on one side of the home and features a large walk in closet an en suite bathroom with dual sinks and a pocket door to your shower and toilet. There are two guest bedrooms both have closets, ceiling fans with lights and laminate flooring. No carpet in this home. Your guest bathroom features a tub/shower combo, granite counters, tile flooring and linen closet. The inside laundry room has an automatic light when you walk into the room and is handy to your oversized 2 car garage, which has a painted floor, pull down attic stairs and set tub. Wait till you see the outdoor patio areagorgeous! Lots of extras: dcor colors, new quiet (belt drive) garage door opener & rollers, vaulted knockdown ceilings, garbage disposal 2024, water heater 2021, water softener system + reverse osmosis system, solar fan in attic, 6 panel doors, architectural roof, gutters, workbench in garage and so much more! Roof has been inspected and certified (in paperclip). Be sure to watch the video tour & call now to schedule your showing!!!
Payment Calculator
- Principal & Interest -
- Property Tax $
- Home Insurance $
- HOA Fees $
- Monthly -
For a Fast & FREE Mortgage Pre-Approval Apply Now
Apply Now
 Apply Now
Apply NowFeatures
Building and Construction
- Builder Model: AT EASE
- Builder Name: THE VILLAGES
- Covered Spaces: 0.00
- Exterior Features: Irrigation System, Rain Gutters, Sliding Doors
- Flooring: Ceramic Tile, Laminate
- Living Area: 1488.00
- Roof: Shingle
Property Information
- Property Condition: Completed
Land Information
- Lot Features: Near Golf Course
Garage and Parking
- Garage Spaces: 2.00
- Open Parking Spaces: 0.00
- Parking Features: Driveway, Garage Door Opener, Golf Cart Parking, Oversized
Eco-Communities
- Water Source: Public
Utilities
- Carport Spaces: 0.00
- Cooling: Central Air
- Heating: Electric
- Pets Allowed: Yes
- Sewer: Public Sewer
- Utilities: Electricity Connected, Sewer Connected, Sprinkler Recycled
Amenities
- Association Amenities: Pickleball Court(s), Tennis Court(s)
Finance and Tax Information
- Home Owners Association Fee Includes: Pool
- Home Owners Association Fee: 0.00
- Insurance Expense: 0.00
- Net Operating Income: 0.00
- Other Expense: 0.00
- Tax Year: 2024
Other Features
- Appliances: Dishwasher, Disposal, Dryer, Kitchen Reverse Osmosis System, Microwave, Range, Refrigerator, Washer, Water Softener, Whole House R.O. System
- Country: US
- Interior Features: Attic Fan
- Legal Description: LOT 117 THE VILLAGES OF SUMTER UNIT NO. 197 PB 12 PGS 26-26C
- Levels: One
- Area Major: 32163 - The Villages
- Occupant Type: Vacant
- Parcel Number: G01F117
- Zoning Code: RESI
Nearby Subdivisions
Hammock At Fenney
Other
Southern Oaks
Southern Oaks Kate Villas
Southern Oaks Un 33
The Village Of Collier
The Village Of Fenneythe Villa
The Villages
The Villages Of Fenney
The Villages Of Southern Oaks
The Villages Of Sumter
The Villagesfenney Swallowtail
Village Of Fenney
Village Of Fenneysand Pine Vil
Village Of Richmond
Villagefenney
Villagefenney Bougainvillea V
Villagefenney Magnolia Villas
Villagefenney Sweetgum Villas
Villagefenney Un 13
Villagefenney Un 2
Villagefenney Un 6
Villagefenney Un 9
Villages
Villages Of Southern Oaks
Villages Of Sumter
Villages Of Sumter Barrineau V
Villages Of Sumter Bokeelia Vi
Villages Of Sumter Devon Villa
Villages Of Sumter Leyton Vill
Villages Of Sumter Megan Villa
Villages Of Sumter New Haven V
Villages Of Sumter Sharon Vill
Villages Southern Oaks Un 119
Villagesfruitland Park Reagan
Villagesfruitland Park Un 28
Villagesfruitland Park Un 32
Villagesfruitland Park Un 39
Villagessouthern Oaks Chase V
Villagessouthern Oaks Laine V
Villagessouthern Oaks Rhett V
Villagessouthern Oaks Taylor
Villagessouthern Oaks Un 110
Villagessouthern Oaks Un 112
Villagessouthern Oaks Un 117
Villagessouthern Oaks Un 126
Villagessouthern Oaks Un 132
Villagessouthern Oaks Un 135
Villagessouthern Oaks Un 138
Villagessouthern Oaks Un 139
Villagessouthern Oaks Un 15
Villagessouthern Oaks Un 18
Villagessouthern Oaks Un 36
Villagessouthern Oaks Un 45
Villagessouthern Oaks Un 59
Villagessouthern Oaks Un 67
Villagessouthern Oaks Un 68
Villagessouthern Oaks Un 72
Villagessouthern Oaks Un 85
Villagessouthern Oaks Un 89
Villagessumter
Villagessumter Belle Glade Vl
Villagessumter Callahan Vls
Villagessumter Kelsea Villas
Villagessumter Un 194
Villagessumter Un 195

- Natalie Gorse, REALTOR ®
- Tropic Shores Realty
- Office: 352.684.7371
- Mobile: 352.584.7611
- Fax: 352.584.7611
- nataliegorse352@gmail.com

