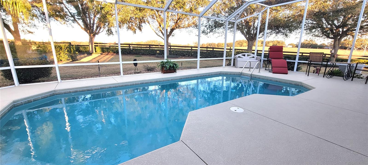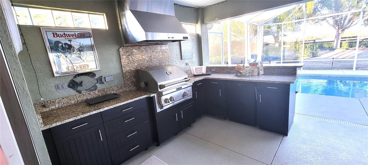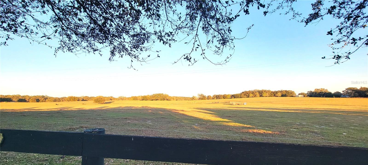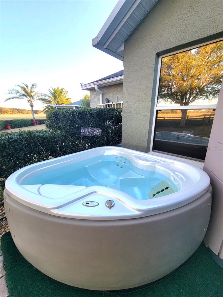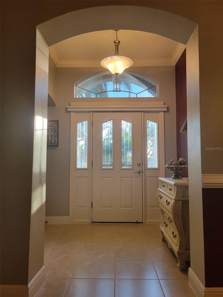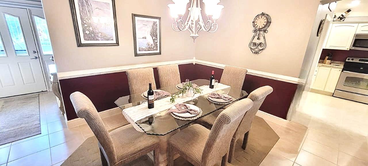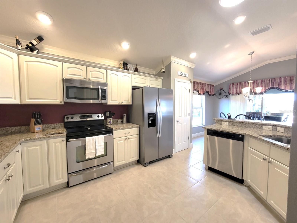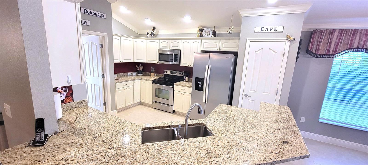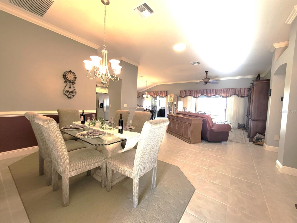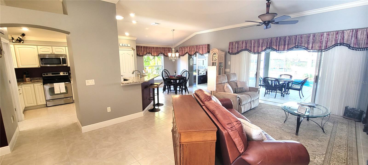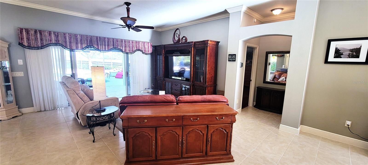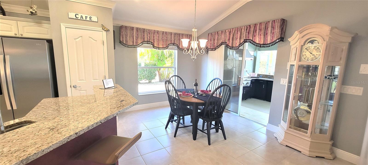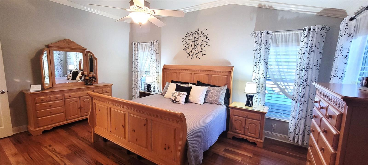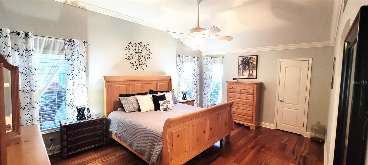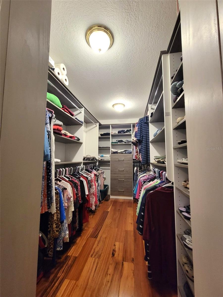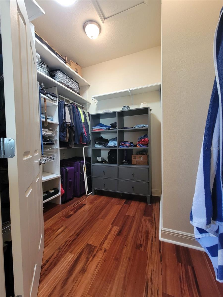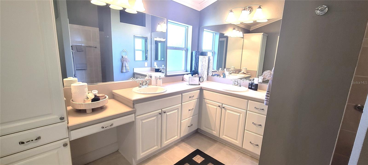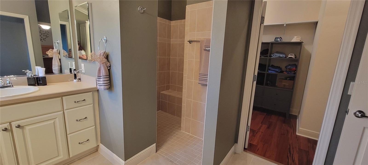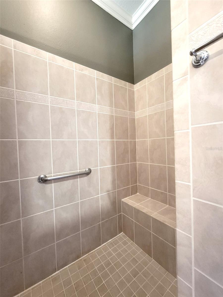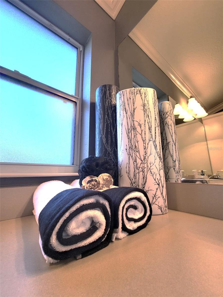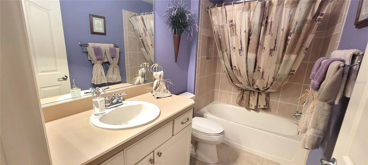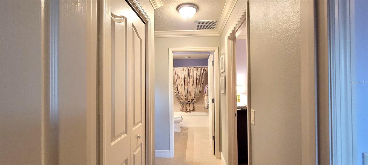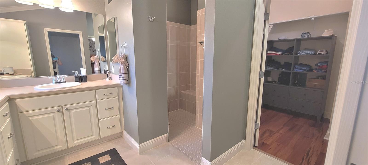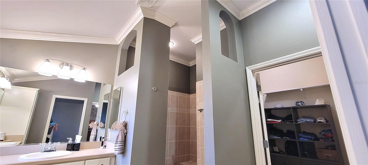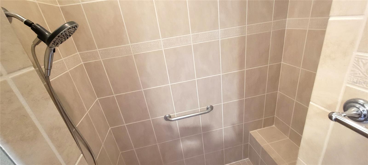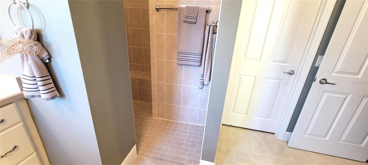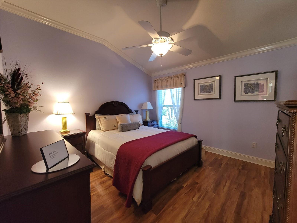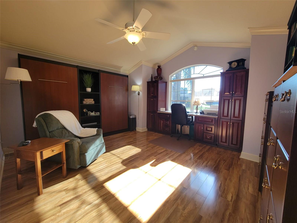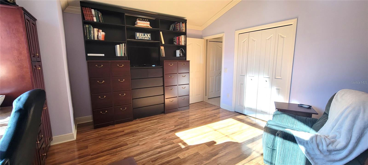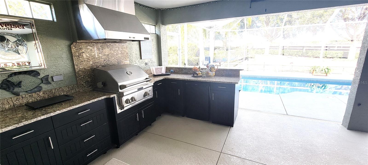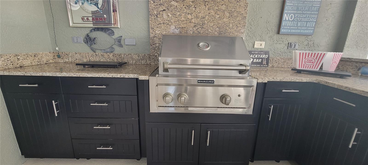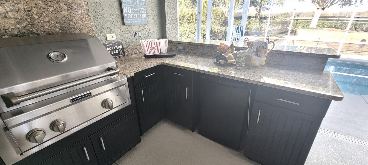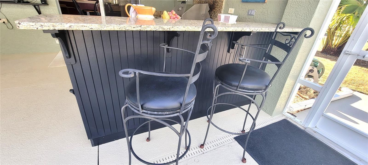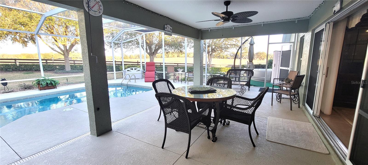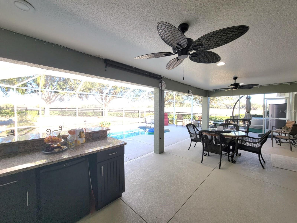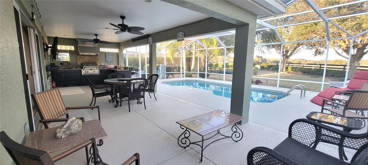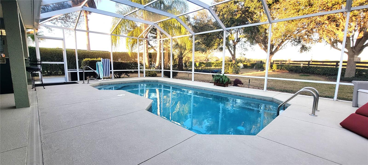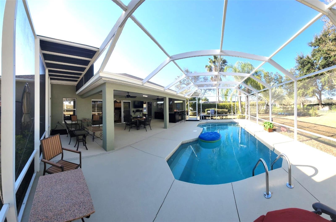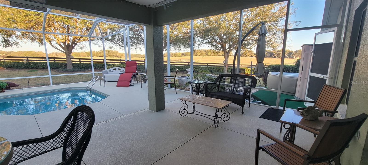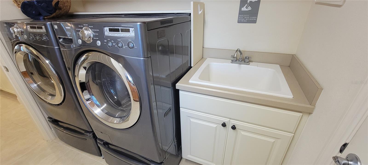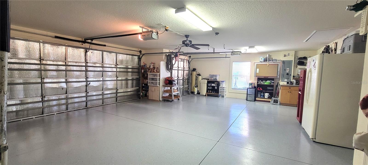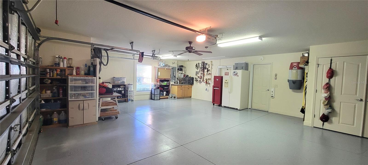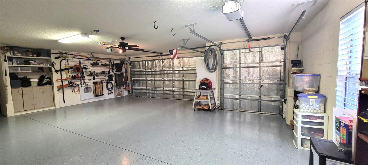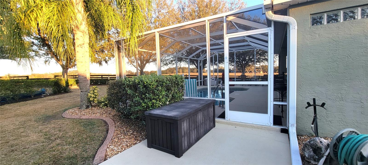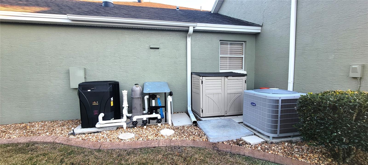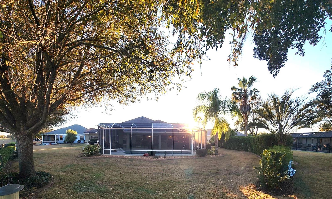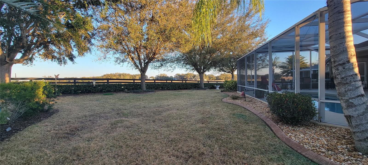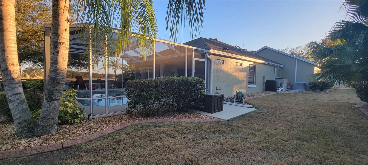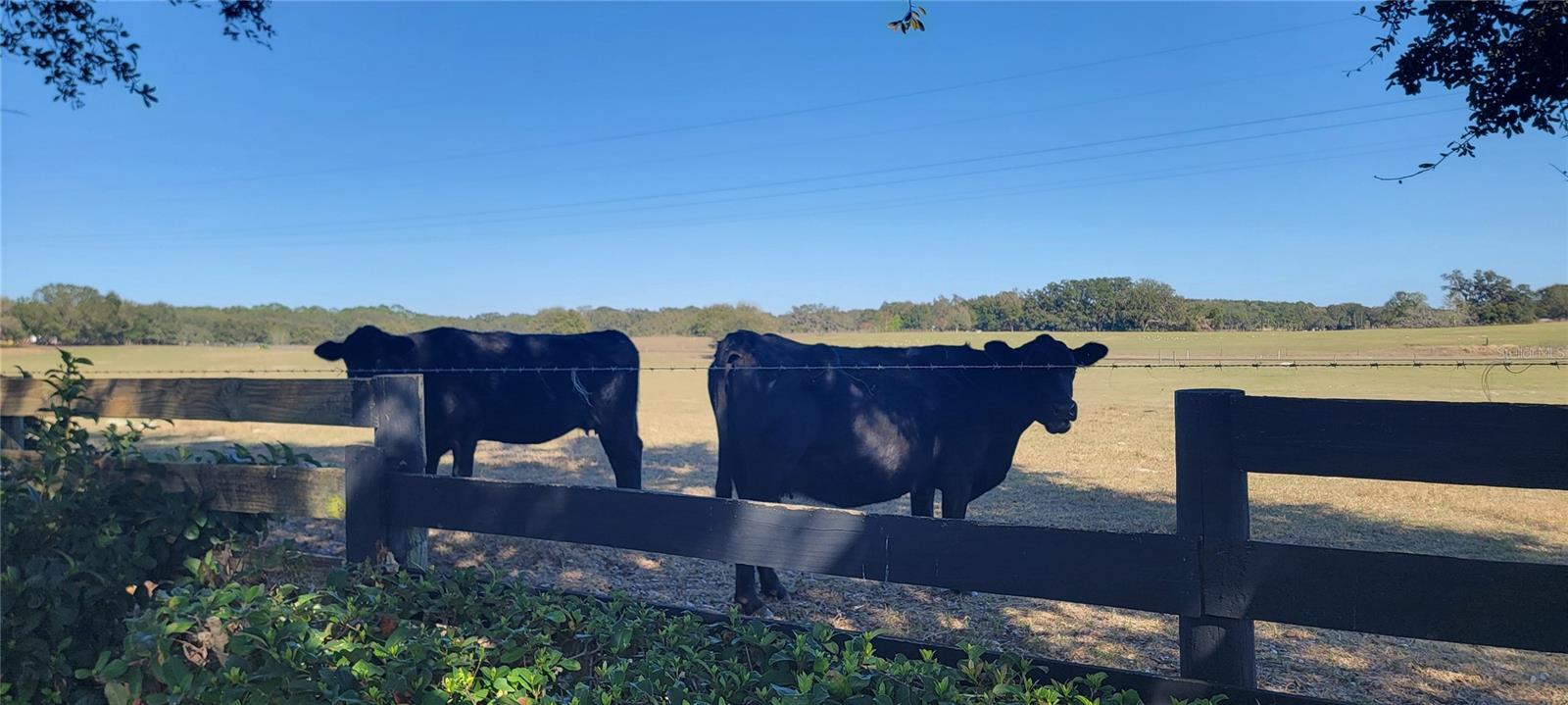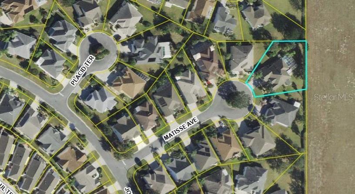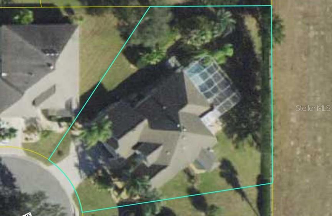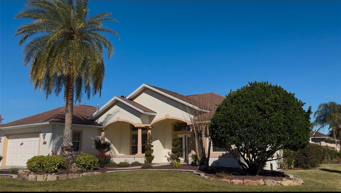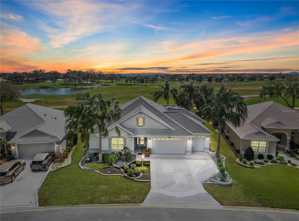255 Matisse Avenue, THE VILLAGES, FL 32162
Property Photos
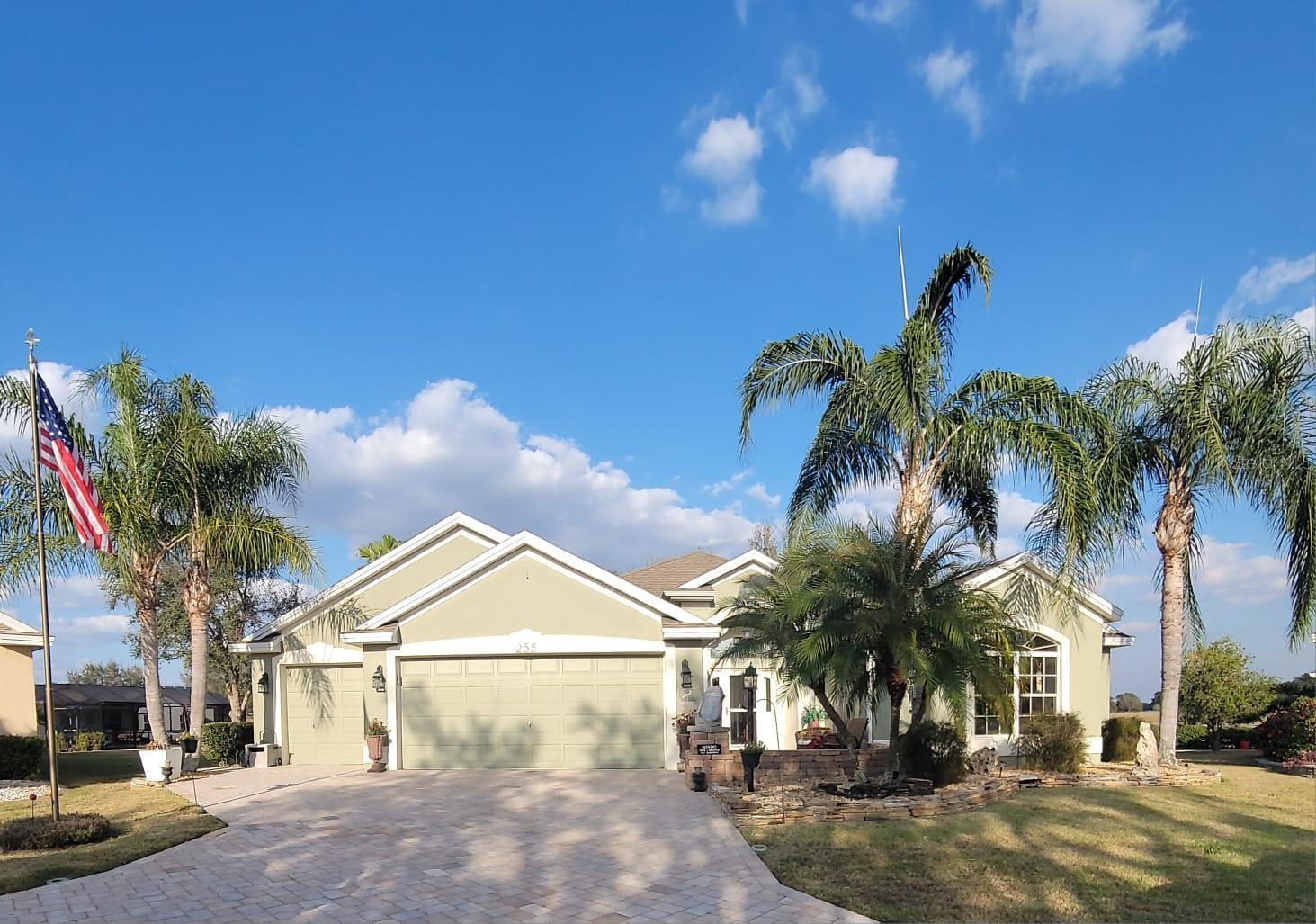
Would you like to sell your home before you purchase this one?
Priced at Only: $895,000
For more Information Call:
Address: 255 Matisse Avenue, THE VILLAGES, FL 32162
Property Location and Similar Properties
- MLS#: G5092686 ( Residential )
- Street Address: 255 Matisse Avenue
- Viewed: 58
- Price: $895,000
- Price sqft: $291
- Waterfront: No
- Year Built: 2008
- Bldg sqft: 3076
- Bedrooms: 3
- Total Baths: 2
- Full Baths: 2
- Garage / Parking Spaces: 3
- Days On Market: 59
- Additional Information
- Geolocation: 28.8783 / -81.9535
- County: SUMTER
- City: THE VILLAGES
- Zipcode: 32162
- Subdivision: The Villages
- Provided by: REALTY EXECUTIVES IN THE VILLAGES
- Contact: Lissette Cartagena
- 352-753-7500

- DMCA Notice
-
DescriptionBack on market! Welcome to this stunning lantana with heated pool home, spa, expanded garage, fits 2 golf carts in golf cart garage of 19. 6' long, & no back neighbors. No bond. Situated on a generously sized 0. 33 acre lot at the end of a peaceful cul de sac, offering unparalleled privacy and a tranquil backyard view of a farm. This beautifully maintained property features an array of exceptional upgrades and thoughtful touches that make it the perfect place to call home. Step outside and discover your own private oasis with a heated pool, ranging from 4ft to 6ft deep, equipped with a variable speed pump for energy efficiency. The stunning outdoor kitchen with marine grade cabinets is perfect for hosting, while the lush, upgraded landscaping with curbing surrounds the entire home. Enjoy the ultimate convenience with a double deep golf cart garage, insulated attic, and a temperature controlled attic fan to maintain comfort year round. Inside, you'll find the home boasts crown molding throughout, four solar tubes that bathe the space in natural light, and a central vacuum system for easy cleaning. A built in desk offers a perfect spot for work with a lovely view, and two twin murphy beds provide flexibility in one guest room. The home is finished with engineered hardwood flooring throughout the living areas and tile in the other rooms, while tinted windows on the south side keep the home cool and comfortable. This home is designed with convenience in mind, featuring two walk in closets in the primary bedroom. And no "kissing lanai. " additionally, the insulated attic and garage provide added energy efficiency. The propertys prime location in the village of hadley offers easy access to everything you need, including the nearby odell recreation center, 15 20 min drive to 16 golf courses, shopping, dining, medical offices, and entertainment at sumter landing and brownwood squaresall just minutes away. Dont miss your chance to own this extraordinary homeschedule your private tour today! Previous few items that came up in inspection, have all been addressed. Staging decor items nor furnishings convey with this sale. Furnishings are negotiable.
Payment Calculator
- Principal & Interest -
- Property Tax $
- Home Insurance $
- HOA Fees $
- Monthly -
For a Fast & FREE Mortgage Pre-Approval Apply Now
Apply Now
 Apply Now
Apply NowFeatures
Building and Construction
- Builder Model: Lantana
- Covered Spaces: 0.00
- Exterior Features: Irrigation System, Outdoor Grill, Outdoor Kitchen, Rain Gutters, Sprinkler Metered
- Flooring: Hardwood, Tile
- Living Area: 1978.00
- Other Structures: Outdoor Kitchen
- Roof: Shingle
Property Information
- Property Condition: Completed
Land Information
- Lot Features: Cul-De-Sac, Landscaped, Level, Oversized Lot, Street Dead-End, Paved
Garage and Parking
- Garage Spaces: 3.00
- Open Parking Spaces: 0.00
- Parking Features: Driveway, Garage Door Opener, Golf Cart Garage, Ground Level
Eco-Communities
- Pool Features: Heated, In Ground, Lighting, Solar Cover
- Water Source: Public
Utilities
- Carport Spaces: 0.00
- Cooling: Central Air
- Heating: Central
- Sewer: Public Sewer
- Utilities: Cable Available, Cable Connected, Electricity Available, Electricity Connected, Phone Available, Public, Sewer Connected, Sprinkler Meter, Sprinkler Recycled, Street Lights, Underground Utilities, Water Connected
Finance and Tax Information
- Home Owners Association Fee: 0.00
- Insurance Expense: 0.00
- Net Operating Income: 0.00
- Other Expense: 0.00
- Tax Year: 2024
Other Features
- Appliances: Disposal, Dryer, Electric Water Heater, Exhaust Fan, Microwave, Range, Refrigerator, Washer, Water Softener
- Country: US
- Interior Features: Attic Fan, Ceiling Fans(s), Central Vaccum, Chair Rail, Crown Molding, Eat-in Kitchen, High Ceilings, Kitchen/Family Room Combo, Living Room/Dining Room Combo, Pest Guard System, Primary Bedroom Main Floor, Solid Surface Counters, Split Bedroom, Walk-In Closet(s)
- Legal Description: LOT 52 THE VILLAGES OF SUMTER UNIT NO 132 PB 9 PGS 27-27B
- Levels: One
- Area Major: 32162 - Lady Lake/The Villages
- Occupant Type: Owner
- Parcel Number: D36H052
- View: Garden, Trees/Woods
- Views: 58
- Zoning Code: R1
Similar Properties
Nearby Subdivisions
Ashland
Calumet Grove
Courtyard Villas
Hialeah Villas
Marion Sunnyside Villas
Marion Vlgs Un 52
Marion Vlgs Un 61
Not In Hernando
Not On List
Not On The List
Sherwood Forest
Springdale East
Sumter Vlgs
The Villages
The Villages Of Southern Oaks
The Villages Of Sumter
The Villages Of Sumter Mangrov
The Villages Of Sumter Villa L
The Villagessumter
Village Of Summerhill
Village Of Sumter
Villages
Villages Golf Designer Homes
Villages Marion
Villages Of Marion
Villages Of Marion Fairlawn Vi
Villages Of Marion Ivystone Vi
Villages Of Springhill
Villages Of Sumter
Villages Of Sumter Altamonte V
Villages Of Sumter Apalachee V
Villages Of Sumter Broyhill Vi
Villages Of Sumter Collington
Villages Of Sumter Fairwinds V
Villages Of Sumter Grovewood V
Villages Of Sumter Hallandale
Villages Of Sumter Hampton Vil
Villages Of Sumter Hialeah Vil
Villages Of Sumter Holly Hillv
Villages Of Sumter Juniper Vil
Villages Of Sumter Katherine V
Villages Of Sumter Kingfisherv
Villages Of Sumter Margaux Vil
Villages Of Sumter Mariel Vill
Villages Of Sumter Mount Pleas
Villages Of Sumter Newport Vil
Villages Of Sumter Oleander Vi
Villages Of Sumter Oviedo Vill
Villages Of Sumter Pilar Villa
Villages Of Sumter Rosedale Vi
Villages Of Sumter Southern Oa
Villages Of Sumter Southern St
Villages Of Sumter Sullivan Vi
Villages Of Sumter Villa Alexa
Villages Of Sumter Villa Berea
Villages Of Sumter Villa De Le
Villages Of Sumter Villa Del C
Villages Of Sumter Villa La Cr
Villages Of Sumter Villa St Si
Villages Of Sumter Villa Valdo
Villages Of Sumter Virginia Vi
Villagesmarion 61
Villagesmarion 66
Villagesmarion Ashleigh Vls
Villagesmarion Greenwood Vls
Villagesmarion Ivystone Vls
Villagesmarion Mayfield Vls
Villagesmarion Un 44
Villagesmarion Un 45
Villagesmarion Un 50
Villagesmarion Un 51
Villagesmarion Un 52
Villagesmarion Un 59
Villagesmarion Un 61
Villagesmarion Un 63
Villagesmarion Un 64
Villagesmarion Un 65
Villagesmarion Vlsmerry Oak
Villagesmarion Vlsmorningvie
Villagesmarion Vlssunnyside
Villagesmarion Waverly Villas
Villagesmarrion Vlsmerry Oak
Villagessumter
Villagessumter Haciendasmsn
Villagessumter Un 31
Villagessumter Un 79

- Natalie Gorse, REALTOR ®
- Tropic Shores Realty
- Office: 352.684.7371
- Mobile: 352.584.7611
- Fax: 352.584.7611
- nataliegorse352@gmail.com

