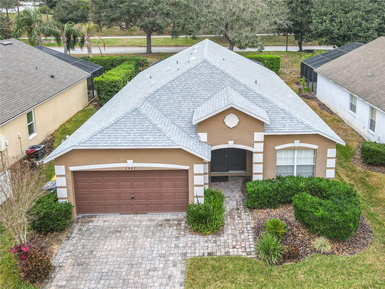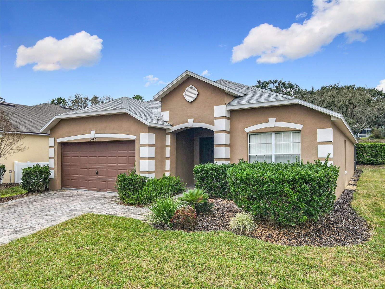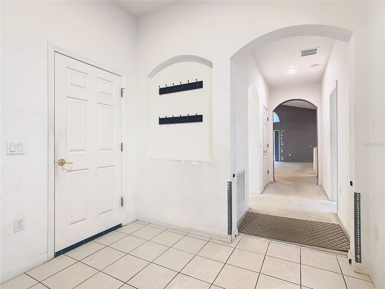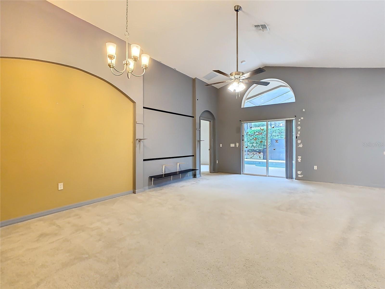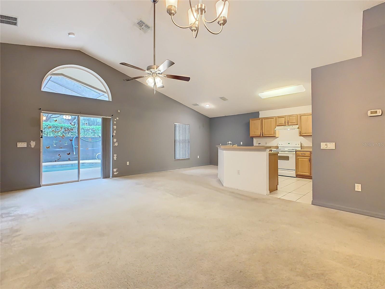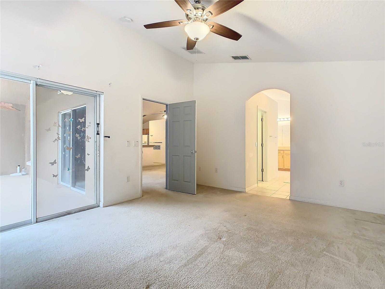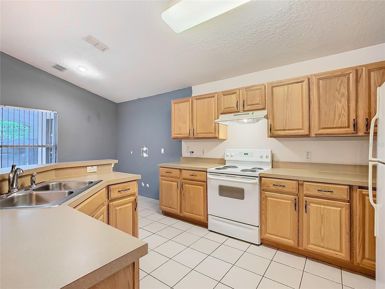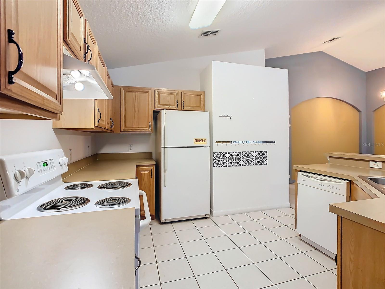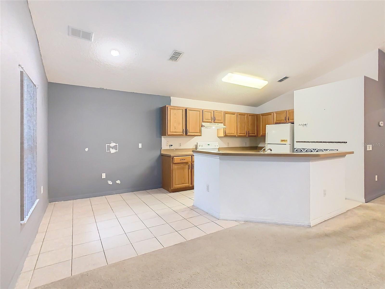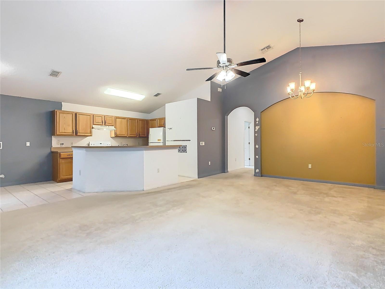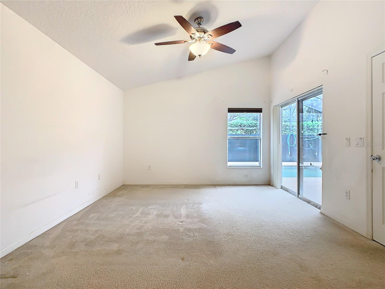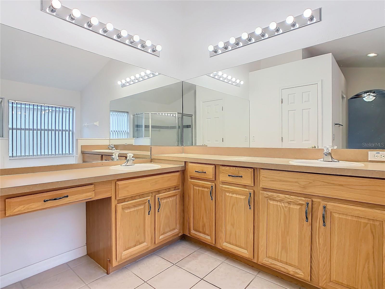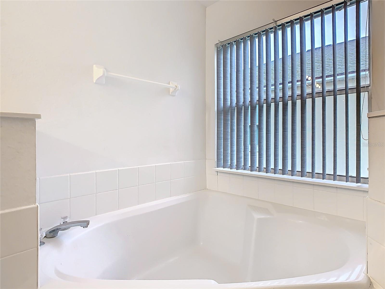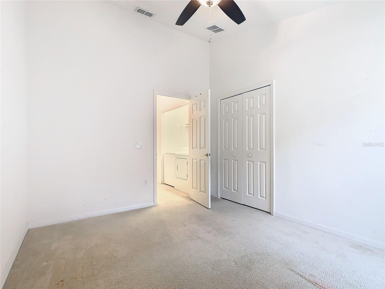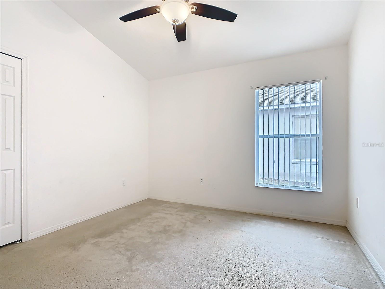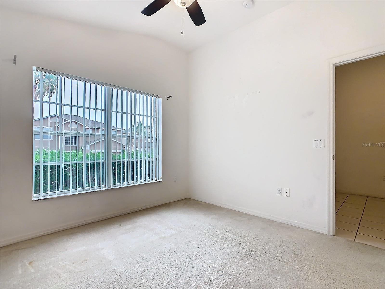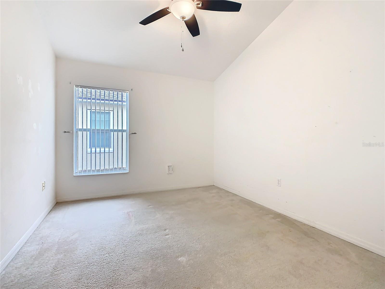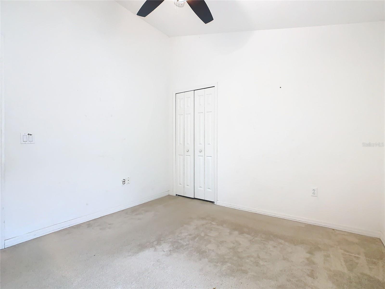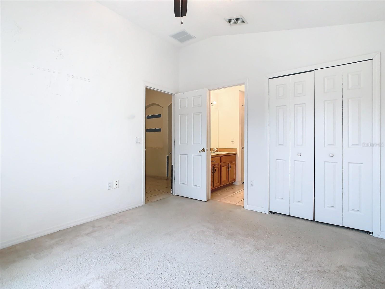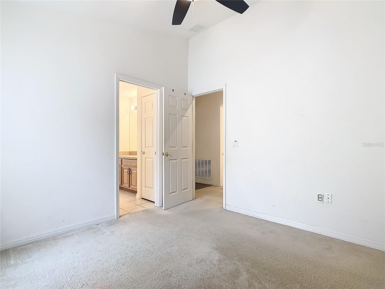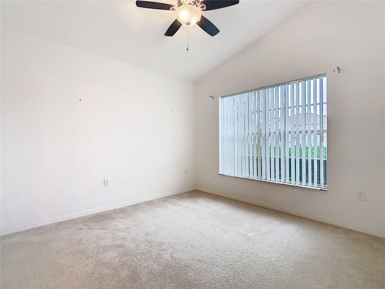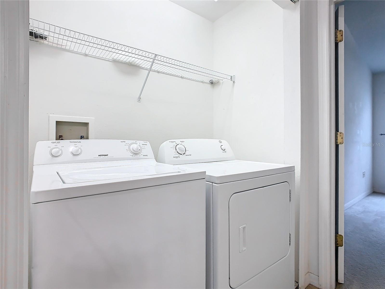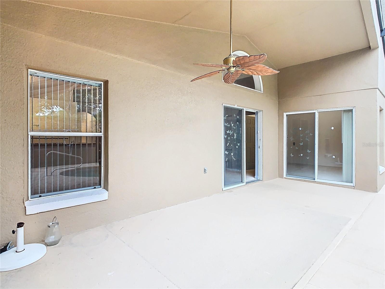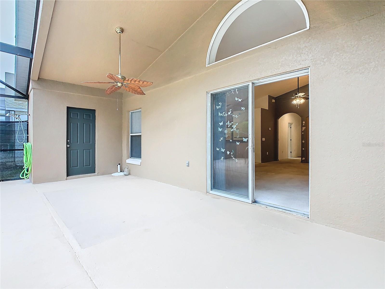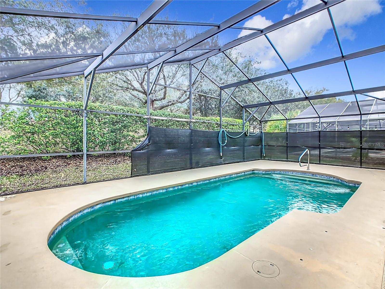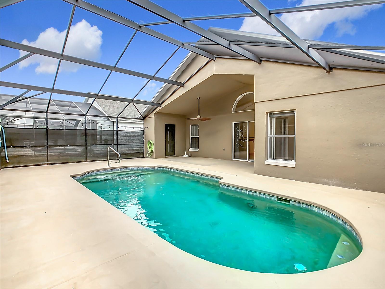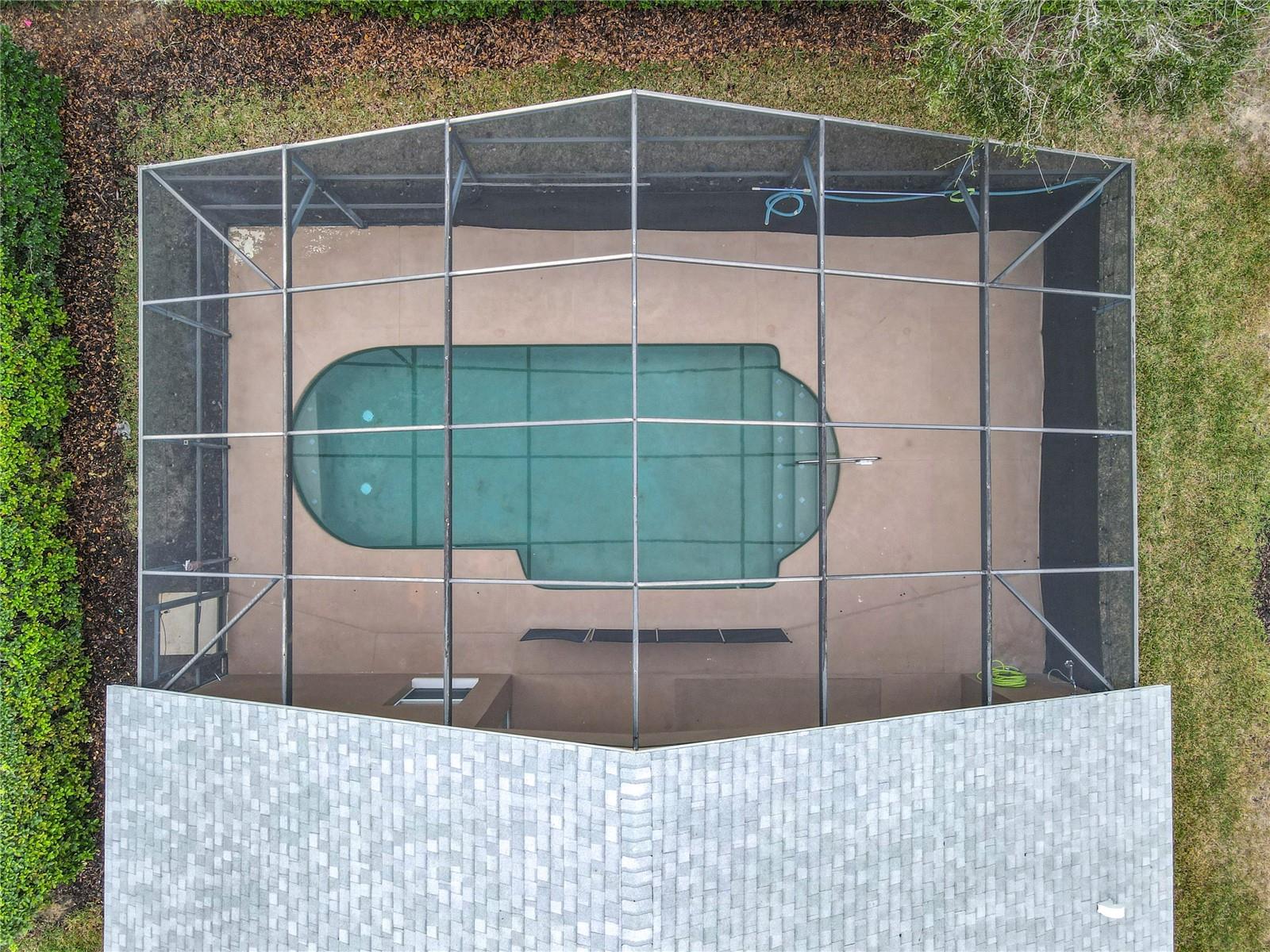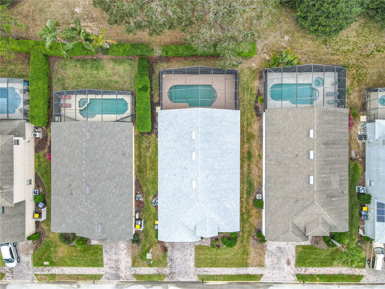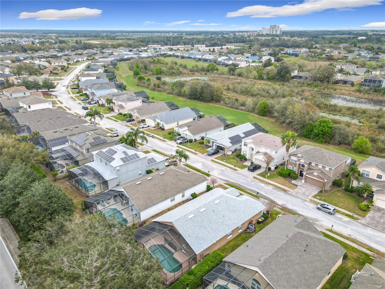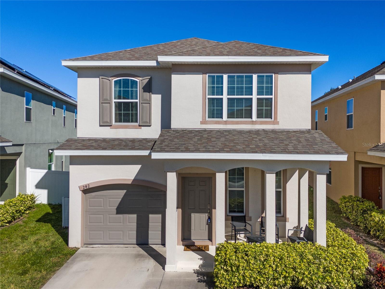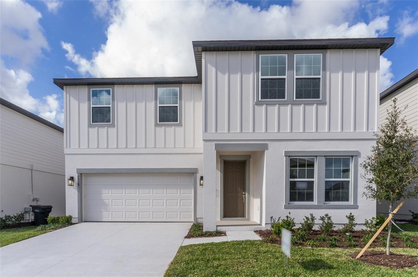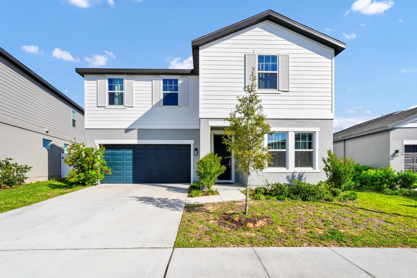1007 Balmoral Drive, DAVENPORT, FL 33896
Property Photos
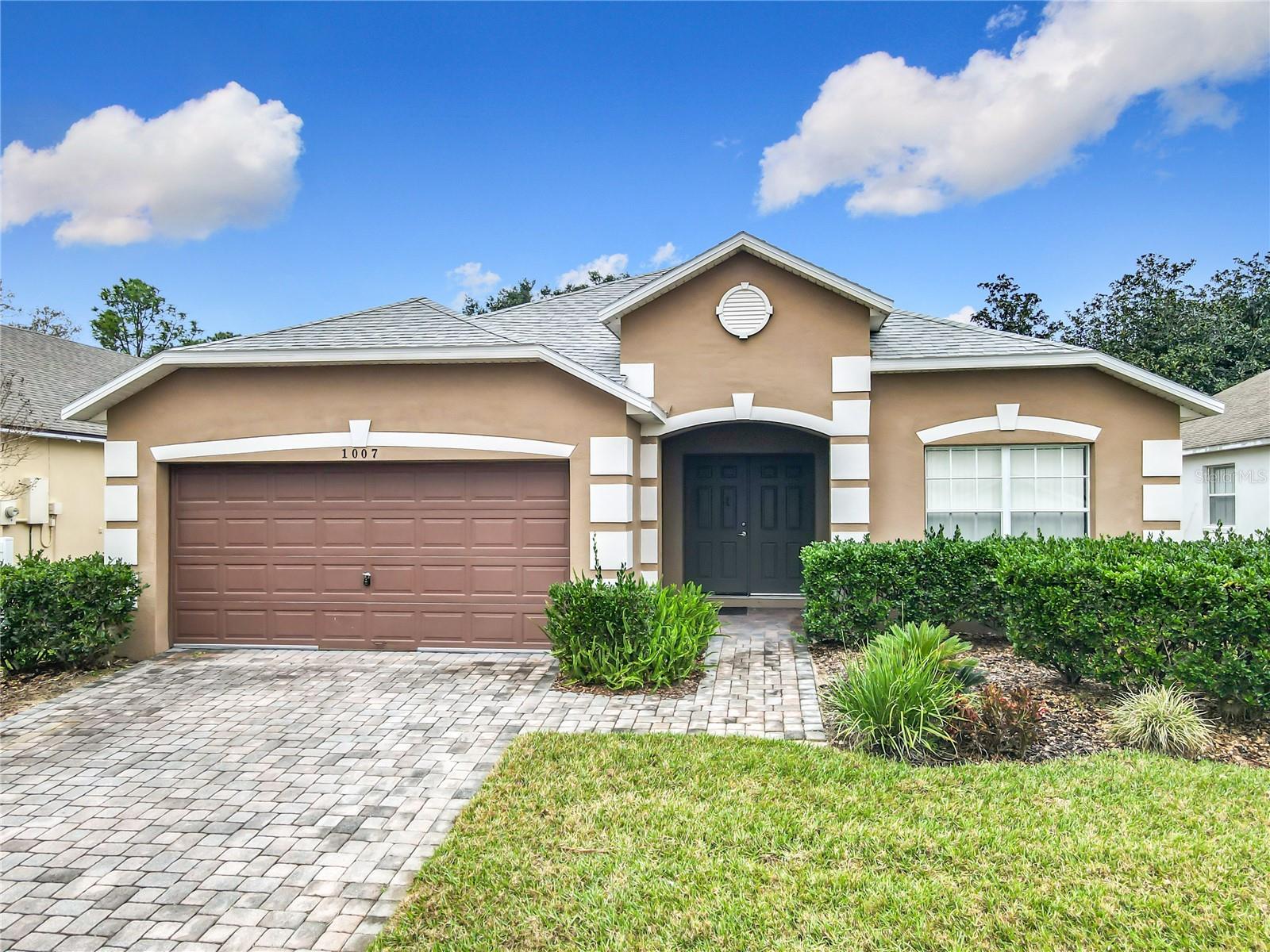
Would you like to sell your home before you purchase this one?
Priced at Only: $380,000
For more Information Call:
Address: 1007 Balmoral Drive, DAVENPORT, FL 33896
Property Location and Similar Properties
- MLS#: G5093272 ( Residential )
- Street Address: 1007 Balmoral Drive
- Viewed: 20
- Price: $380,000
- Price sqft: $152
- Waterfront: No
- Year Built: 2003
- Bldg sqft: 2508
- Bedrooms: 4
- Total Baths: 4
- Full Baths: 3
- 1/2 Baths: 1
- Garage / Parking Spaces: 2
- Days On Market: 89
- Additional Information
- Geolocation: 28.2527 / -81.6435
- County: POLK
- City: DAVENPORT
- Zipcode: 33896
- Subdivision: Sanctuary At West Haven
- Elementary School: Loughman Oaks Elem
- Middle School: Lake Alfred Addair Middle
- High School: Davenport High School
- Provided by: REAL BROKER, LLC
- Contact: Gillian Redman
- 855-450-0442

- DMCA Notice
-
DescriptionOne or more photo(s) has been virtually staged. Welcome to this stunning 4 bedroom, 3.5 bath home in the highly sought after Sanctuary at West Haven! Nestled in a charming neighborhood with mature landscaping and majestic oak trees, this home offers both tranquility and convenience. The exterior shines with a brand new roof (2023), ensuring peace of mind for years to come. Inside, the open floor plan creates a bright and inviting atmosphere, with a spacious living area that seamlessly connects to the screened in private pool and large patioperfect for relaxing or entertaining. The well equipped kitchen boasts ample counter space, a kitchen island, and modern functionality. The primary suite is a true retreat, featuring direct pool access, an ensuite bath with dual sinks, a garden tub, a separate shower stall, and a walk in closet. This home is an excellent investment opportunity, with both short term and long term rental potential, or it can serve as a wonderful primary residence. Conveniently located near major attractions, shopping, and dining, this is Florida living at its finest. Don't miss out on this exceptional propertyschedule your private showing today!
Payment Calculator
- Principal & Interest -
- Property Tax $
- Home Insurance $
- HOA Fees $
- Monthly -
For a Fast & FREE Mortgage Pre-Approval Apply Now
Apply Now
 Apply Now
Apply NowFeatures
Building and Construction
- Covered Spaces: 0.00
- Exterior Features: Irrigation System, Sliding Doors
- Flooring: Carpet, Ceramic Tile
- Living Area: 1856.00
- Roof: Shingle
Property Information
- Property Condition: Completed
Land Information
- Lot Features: Near Public Transit, Street Dead-End
School Information
- High School: Davenport High School
- Middle School: Lake Alfred-Addair Middle
- School Elementary: Loughman Oaks Elem
Garage and Parking
- Garage Spaces: 2.00
- Open Parking Spaces: 0.00
Eco-Communities
- Pool Features: In Ground
- Water Source: Public
Utilities
- Carport Spaces: 0.00
- Cooling: Central Air
- Heating: Central, Electric
- Pets Allowed: Yes
- Sewer: Public Sewer
- Utilities: Cable Connected
Amenities
- Association Amenities: Gated
Finance and Tax Information
- Home Owners Association Fee Includes: Cable TV, Common Area Taxes, Internet, Pest Control
- Home Owners Association Fee: 796.00
- Insurance Expense: 0.00
- Net Operating Income: 0.00
- Other Expense: 0.00
- Tax Year: 2024
Other Features
- Appliances: Dishwasher, Disposal, Dryer, Electric Water Heater, Range, Refrigerator, Washer
- Association Name: Leland Management / Melissa Bello
- Country: US
- Furnished: Unfurnished
- Interior Features: Split Bedroom
- Legal Description: SANCTUARY AT WEST HAVEN PB 113 PGS 12 - 14 LOT 59
- Levels: One
- Area Major: 33896 - Davenport / Champions Gate
- Occupant Type: Vacant
- Parcel Number: 27-26-06-701208-000590
- Views: 20
- Zoning Code: RES
Similar Properties
Nearby Subdivisions
Abbey At West Haven
Ashebrook
Ashley Manor
Bellaviva
Bellaviva Ph 1
Bellaviva Ph 3
Belle Haven Ph 1
Bentley Oaks
Bridgewater At Town Center
Bridgewater Crossing Ph 01
Champions Gate
Champions Gate Resort
Champions Pointe
Championsgate
Championsgate Stoneybrook
Championsgate Stoneybrook Sout
Chelsea Park At West Haven
Crosbys Add
Cypress Pointe Forest
Fox North
Fox North 40s Resort
Glen At West Haven
Glen/west Haven
Glenwest Haven
Green At West Haven Ph 02
Hamlet At West Haven
Interocean City Sec A
Lake Wilson Preserve
Loma Del Sol
Loma Del Sol Ph 02 A
Loma Del Sol Ph Iid
Loma Del Sol Phase Ii D Pb 101
Loma Vista Section 02
None
Not On The List
Orange Villas
Paradise Woods Ph 02
Pinewood Country Estates
Reserve At Town Center
Retreat At Championsgate
Robbins Rest
Sanctuary At West Haven
Sandy Rdg Ph I
Sandy Ridge
Sandy Ridge Ph 01
Sandy Ridge Ph 02
Sandy Ridge Phase 2
Sereno
Sereno Ph 01
Sereno Ph 1
Sereno Ph 2
Sereno Phase Two
Seybold On Dunson Road Ph 03
Seybolddunson Road Ph 01
Shire At West Haven Ph 01
Shire At West Haven Ph 1
Shirewest Haven Ph 2
Stoneybrook
Stoneybrook South
Stoneybrook South Champions G
Stoneybrook South J2 J3
Stoneybrook South K
Stoneybrook South North
Stoneybrook South North Parcel
Stoneybrook South North Pclph
Stoneybrook South North Prcl 7
Stoneybrook South North Prcl P
Stoneybrook South Ph 1
Stoneybrook South Ph 1 1 J 1
Stoneybrook South Ph 1 Rep
Stoneybrook South Ph 1 Rep Of
Stoneybrook South Ph F 1
Stoneybrook South Ph F1
Stoneybrook South Ph G-1
Stoneybrook South Ph G1
Stoneybrook South Ph I1 J1
Stoneybrook South Ph J 2 J 3
Stoneybrook South Ph J-2 & J-3
Stoneybrook South Ph J2 J3
Stoneybrook South Phi1j1 Pb23
Stoneybrook South Tr K
Summers Corner
The Glen At West Haven
Thousand Oaks Ph 01
Thousand Oaks Ph 02
Tivoli I Reserve Ph 3
Tivoli Reserve
Tivoli Reserve Ph 1
Tivoli Reserve Ph 2
Tivoli Reserve Phase 2
Tract X
Villa Domani
Vistamar Villages
Vistamar Vlgs
Vistamar Vlgs Ph 2
Windwood Bay
Windwood Bay Ph 01
Windwood Bay Ph 02
Windwood Bay Ph 1
Windwood Bay Phase One

- Natalie Gorse, REALTOR ®
- Tropic Shores Realty
- Office: 352.684.7371
- Mobile: 352.584.7611
- Fax: 352.584.7611
- nataliegorse352@gmail.com

