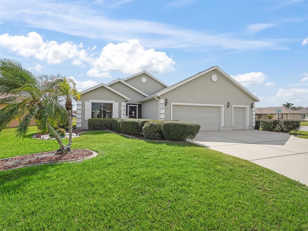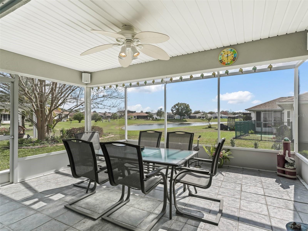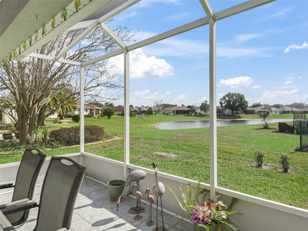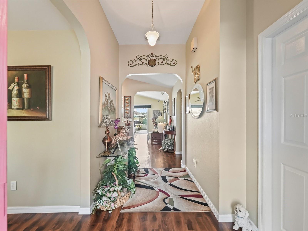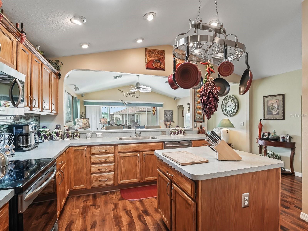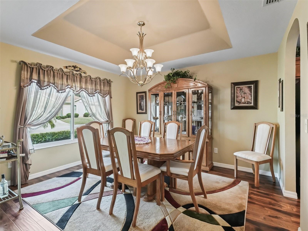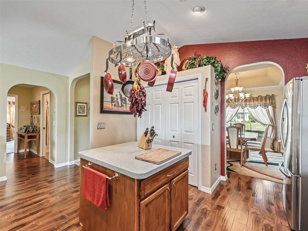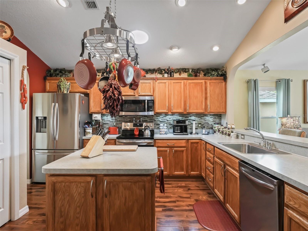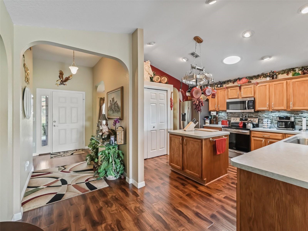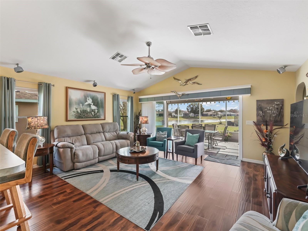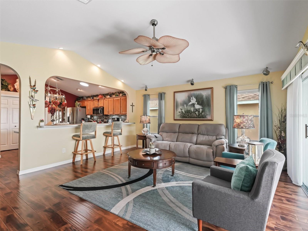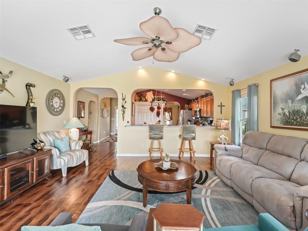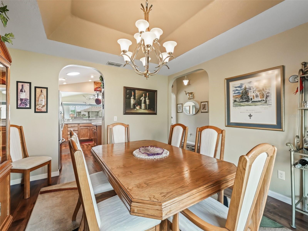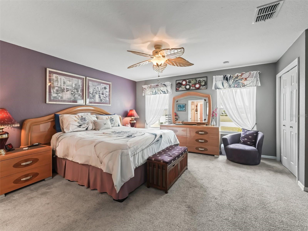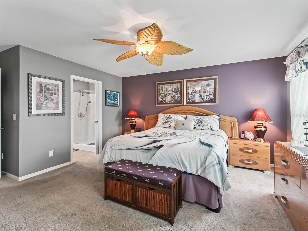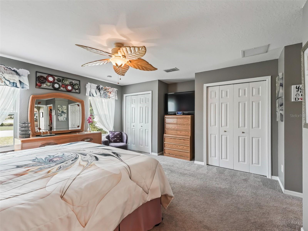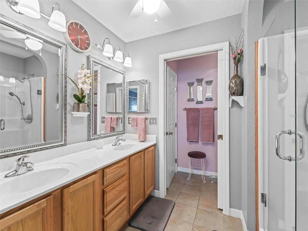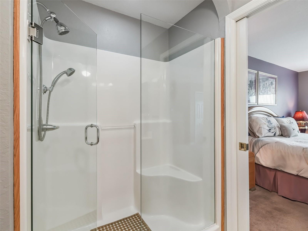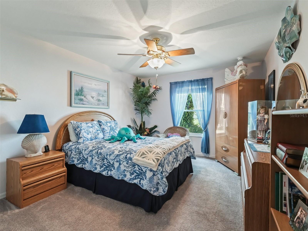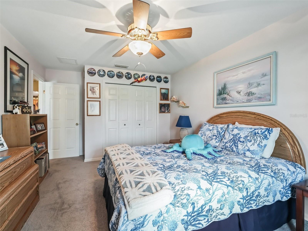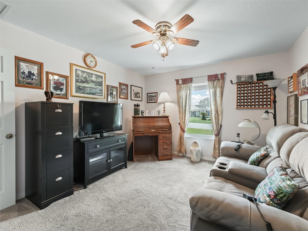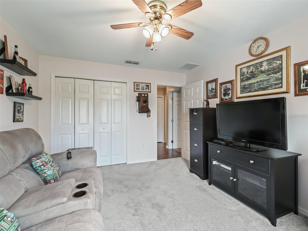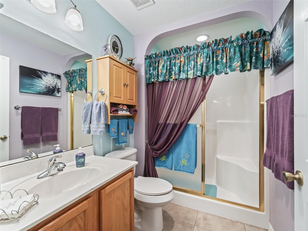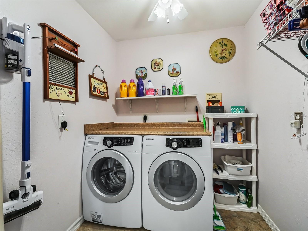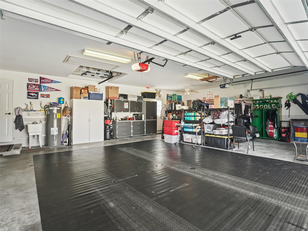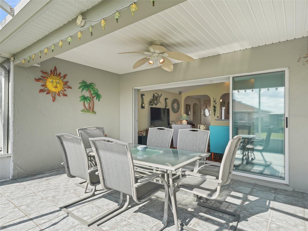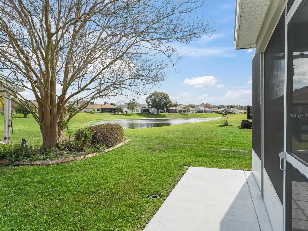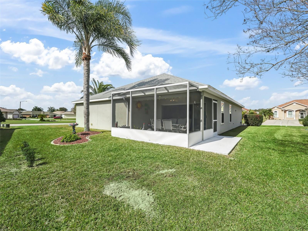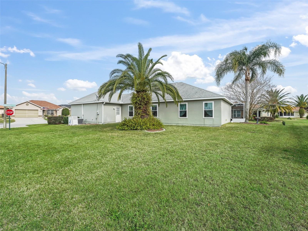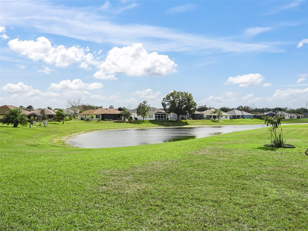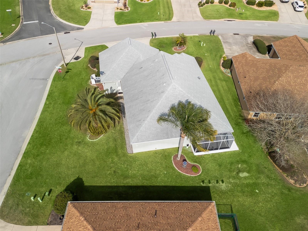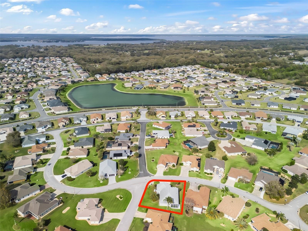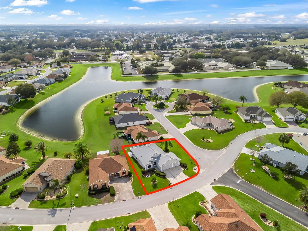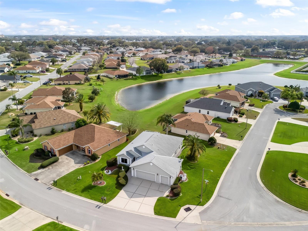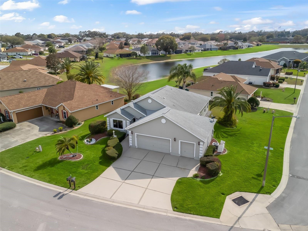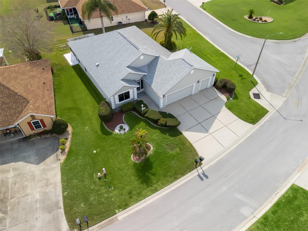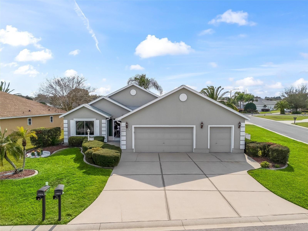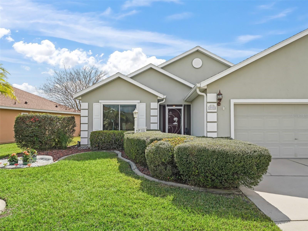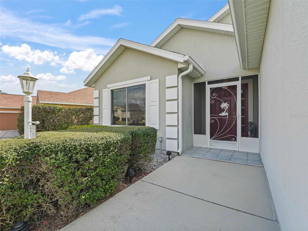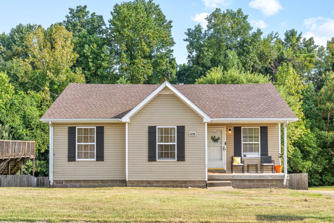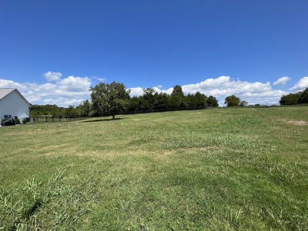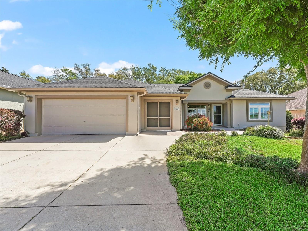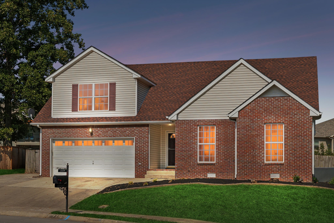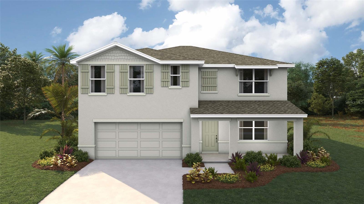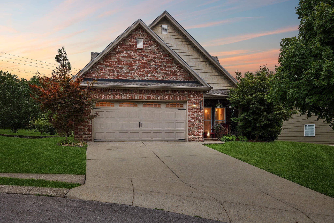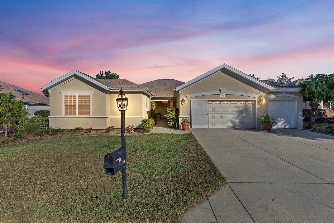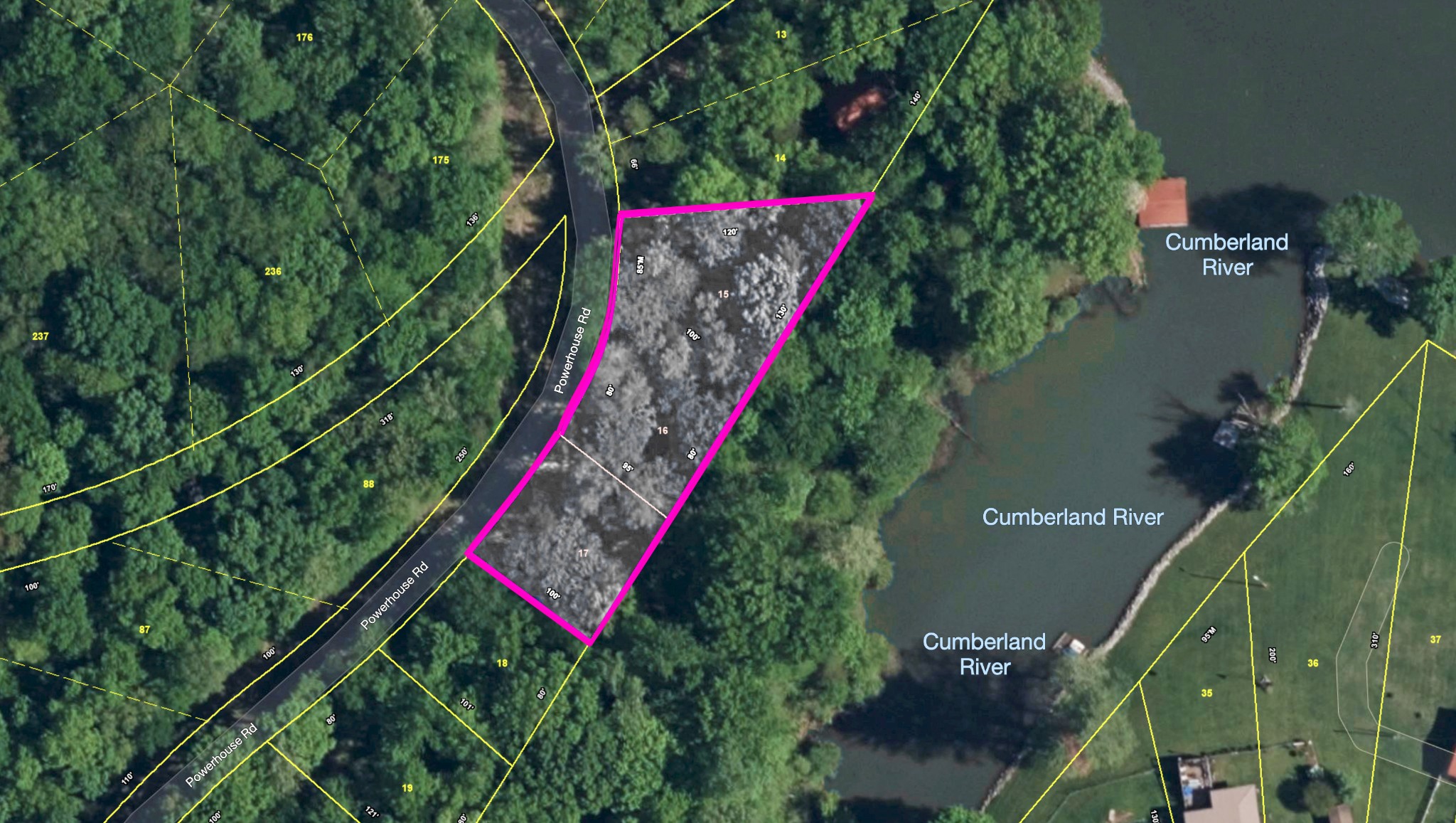17378 110th Terrace, SUMMERFIELD, FL 34491
Property Photos
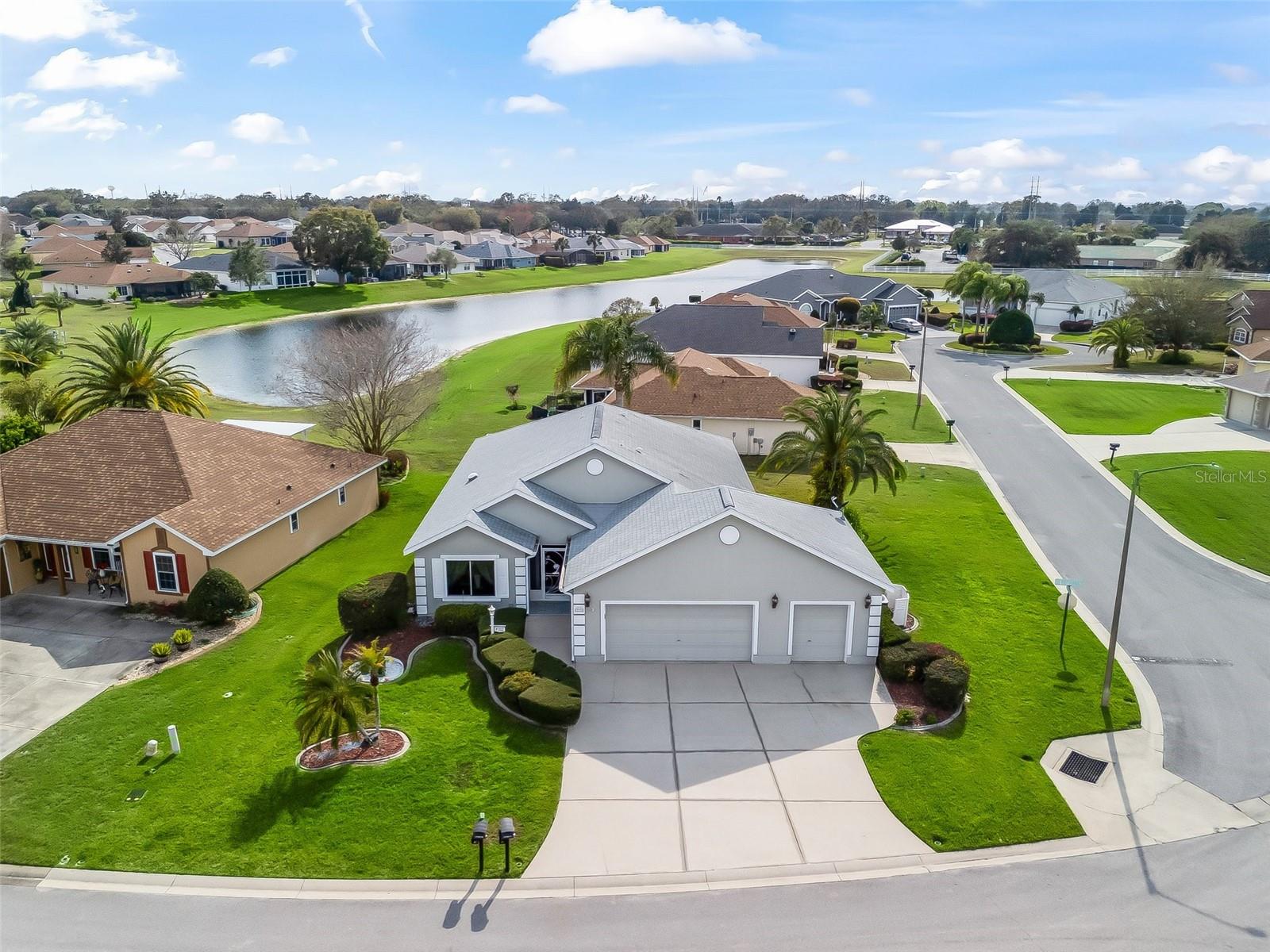
Would you like to sell your home before you purchase this one?
Priced at Only: $385,000
For more Information Call:
Address: 17378 110th Terrace, SUMMERFIELD, FL 34491
Property Location and Similar Properties
- MLS#: G5093455 ( Residential )
- Street Address: 17378 110th Terrace
- Viewed: 21
- Price: $385,000
- Price sqft: $135
- Waterfront: Yes
- Wateraccess: Yes
- Waterfront Type: Pond
- Year Built: 2004
- Bldg sqft: 2847
- Bedrooms: 3
- Total Baths: 2
- Full Baths: 2
- Garage / Parking Spaces: 2
- Days On Market: 36
- Additional Information
- Geolocation: 28.97 / -81.9692
- County: MARION
- City: SUMMERFIELD
- Zipcode: 34491
- Subdivision: North Valleystonecrest
- Provided by: RE/MAX FOXFIRE - LADY LAKE
- Contact: Cheryl Pecoraro
- 352-750-5110

- DMCA Notice
-
DescriptionDiscover Your New Lifestyle at Stonecrest! Key Features & Upgrades: Pond View Whether the four sliders are open or closed, enjoy breathtaking water views from the great room, lanai, and kitchen. Golf Cart Garage (746 sq. ft.) Oversized space with room for your golf cart. Roof Replaced (2020) Provides peace of mind for years to come. Seven Windows Replaced (2021) Enhanced energy efficiency and aesthetics. Newer Water Softener 4/2024 Ensures high quality water throughout the home. Some Newer appliances. Heat Pump 2013. 8,10,12 ft. ceiling heights. Furniture & Golf Cart Package Available (Sold Separately). Interior Highlights: Spacious Kitchen Natural light pours in from a solar tube, complemented by eight directional recessed lights and under cabinet lighting (battery operated). Features include ample counter space, drawers and cabinets, a pot hanger for convenience, a large one basin sink, a breakfast bar, and stainless steel appliances. The wall pantry offers even more storage. Formal Dining Room Large window overlooking the beautifully landscaped front yard, plus an elegant tray ceiling. Primary Suite Features three closets and an ensuite bath with a private water closet and a shower. Guest Bath Includes a walk in shower with a benchno tubs in this home! Central vaccum, and surround sound speakers. Garage & Exterior: 31' x 23' Oversized Garage Includes a workbench, attic storage, utility sink, utility door, and ceiling fan with lights also there is roughed in electric for another ceiling light/fan fixture. Ample Driveway Space Easily accommodates multiple vehicles. Home and driveway was powerwashed 2/2025. 4x14 Patio for the grill. This home is thoughtfully designed with functionality, comfort, and style in mind. The photos showcase its beauty, but seeing it in person will truly impress. Don't miss this opportunityschedule a showing today! Today could be the BEST DAY OF THE REST OF YOUR LIFE! If you're searching for a home in a private, gated, golf community, look no furtheryou've found your dream lifestyle at Stonecrest. Nestled in the heart of Central Florida, Stonecrest is a deed restricted, active 55+ golf community that offers the perfect blend of luxury, convenience, and recreation. Imagine waking up every morning in a community designed for those who cherish an active lifestyle, where golf cart access takes you to nearby shopping and more. At Stonecrest, you'll have access to an array of world class amenities, including four community poolsone of which is a serene indoor saltwater poolalong with a spa and a fully equipped fitness center. Whether you're looking to stay fit, relax, or meet new friends, you'll find it all here. With over 90 clubs to join, you'll never run out of opportunities to explore your passions and hobbies. The clubhouse is a hub of social activity, featuring a popular, casual dining restaurant where you can enjoy great food and even better company. For the golf enthusiast, Stonecrest boasts 18 holes of championship golf, providing a challenging and scenic experience. The fun doesnt stop thereenjoy lighted pickleball courts, softball, and so much more. Welcome to Stonecrest, where every day feels like a vacation and the best years of your life are just beginning.
Payment Calculator
- Principal & Interest -
- Property Tax $
- Home Insurance $
- HOA Fees $
- Monthly -
For a Fast & FREE Mortgage Pre-Approval Apply Now
Apply Now
 Apply Now
Apply NowFeatures
Building and Construction
- Builder Model: Hickory
- Builder Name: Armstrong
- Covered Spaces: 0.00
- Exterior Features: Lighting, Private Mailbox, Rain Gutters, Sliding Doors, Sprinkler Metered
- Flooring: Carpet, Ceramic Tile, Laminate
- Living Area: 1717.00
- Roof: Shingle
Land Information
- Lot Features: Corner Lot, Level, Near Golf Course, Oversized Lot, Private
Garage and Parking
- Garage Spaces: 2.00
- Open Parking Spaces: 0.00
- Parking Features: Driveway, Garage Door Opener, Golf Cart Garage, Golf Cart Parking, Oversized, Workshop in Garage
Eco-Communities
- Water Source: Public
Utilities
- Carport Spaces: 0.00
- Cooling: Central Air
- Heating: Electric, Heat Pump
- Pets Allowed: Yes
- Sewer: Public Sewer
- Utilities: BB/HS Internet Available, Electricity Connected, Public, Sprinkler Meter, Street Lights, Underground Utilities
Amenities
- Association Amenities: Basketball Court, Clubhouse, Fitness Center, Gated, Golf Course, Maintenance, Optional Additional Fees, Park, Pickleball Court(s), Pool, Recreation Facilities, Security, Shuffleboard Court, Spa/Hot Tub, Storage, Tennis Court(s), Trail(s), Wheelchair Access
Finance and Tax Information
- Home Owners Association Fee Includes: Guard - 24 Hour, Common Area Taxes, Pool, Escrow Reserves Fund, Fidelity Bond, Management, Private Road, Recreational Facilities, Security, Trash
- Home Owners Association Fee: 148.00
- Insurance Expense: 0.00
- Net Operating Income: 0.00
- Other Expense: 0.00
- Tax Year: 2024
Other Features
- Appliances: Dishwasher, Disposal, Dryer, Electric Water Heater, Microwave, Range, Range Hood, Refrigerator, Washer, Water Softener
- Association Name: CARMEL KNIGHT
- Country: US
- Furnished: Partially
- Interior Features: Built-in Features, Ceiling Fans(s), Eat-in Kitchen, Kitchen/Family Room Combo, Living Room/Dining Room Combo, Open Floorplan, Skylight(s), Solid Wood Cabinets, Split Bedroom, Thermostat, Tray Ceiling(s), Vaulted Ceiling(s), Walk-In Closet(s)
- Legal Description: SEC 36 TWP 17 RGE 23 PLAT BOOK 008 PAGE 013 NORTH VALLEY OF STONECREST BLK A LOT 6
- Levels: One
- Area Major: 34491 - Summerfield
- Occupant Type: Owner
- Parcel Number: 6274-001-006
- Possession: Close Of Escrow
- Style: Ranch
- View: Water
- Views: 21
- Zoning Code: PUD
Similar Properties
Nearby Subdivisions
Belleview Big Oaks 04
Belleview Estate
Belleview Heights Est
Belleview Heights Estate
Belleview Heights Estates
Belleview Heights Ests Paved
Belweir Acres
Bloch Brothers
Breezewood Estate
Del Webb Spruce Creek Gcc
Eastridgestonecrest Un Ii
Edgewater Estate
Evangelical Bible Mission
Fairfax Hills
Fairfax Hills North
Fairwaysstonecrest
Hillsstonecrest
Home Non Sub
Johnson Wallace E Jr
Lake Shores Of Sunset Harbor
Lake Weir Shores
Lake Weir Shores Un 3
Lakesstonecrest Un 01
Lakesstonecrest Un 02 Ph 01
Lakesstonecrest Un 02 Ph I
Linksstonecrest
Mdwsstonecrest Un 1
Meadowsstonecrest Un 01
Meadowsstonecrest Un 02
Mobile Home Meadows
Non Sub Ag
None
North Valleystonecrest
North Valleystonecrest Un 02
North Vlystonecrest Un Iii
Not Applicable
Not In Hernando
Not On List
Orange Blossom Hills
Orange Blossom Hills 09
Orange Blossom Hills 14
Orange Blossom Hills Un 01
Orange Blossom Hills Un 02
Orange Blossom Hills Un 03
Orange Blossom Hills Un 04
Orange Blossom Hills Un 05
Orange Blossom Hills Un 06
Orange Blossom Hills Un 08
Orange Blossom Hills Un 1
Orange Blossom Hills Un 10
Orange Blossom Hills Un 11
Orange Blossom Hills Un 13
Orange Blossom Hills Un 14
Orange Blossom Hills Un 5
Orange Blossom Hills Un 6
Orange Blossom Hills Un 9
Orange Blossom Hills Unit 13
Orange Blossom Hills Uns 01 0
Orange Blsm Hls
Overlookstonecrest Un 02 Ph 02
Overlookstonecrest Un 03
Oxford Heights
Scroggies Acres
Silverleaf Hills
Spruce Creek Country Club Hamp
Spruce Creek Country Club Star
Spruce Creek Gc
Spruce Creek Golf Country Clu
Spruce Creek Golf And Country
Spruce Creek South
Spruce Creek South 03
Spruce Creek South 04
Spruce Creek South Xiv
Spruce Crk Cc Hampton Hills
Spruce Crk Cc Tamarron Rep
Spruce Crk Gc
Spruce Crk Golf Cc Alamosa
Spruce Crk Golf Cc Spyglass
Spruce Crk Golf Cc Turnberry
Spruce Crk South 02
Spruce Crk South 06
Spruce Crk South 08
Spruce Crk South 09
Spruce Crk South 11
Spruce Crk South V
Spruce Crk South Viia
Spruce Crk South Xiv
Spruce Crk South Xvii
Stonecrest
Stonecrest Un 01
Stonecrest Un 02
Stonecrest Un I
Stonecrestenclave
Summerfield
Summerfield Oaks
Summerfield Ter
Summerfield Terrace
Sunset Harbor
Sunset Hills
Sunset Hills Ph Ireplat
Timucuan Island Un 01
Virmillion Estate
Wallace Johnson
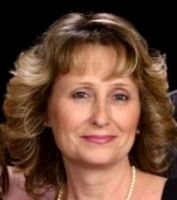
- Natalie Gorse, REALTOR ®
- Tropic Shores Realty
- Office: 352.684.7371
- Mobile: 352.584.7611
- Fax: 352.584.7611
- nataliegorse352@gmail.com

