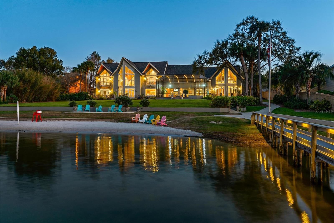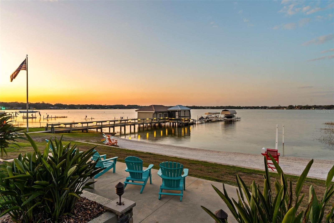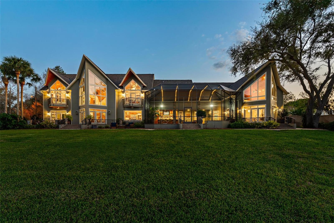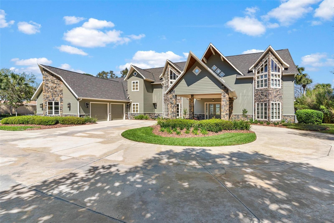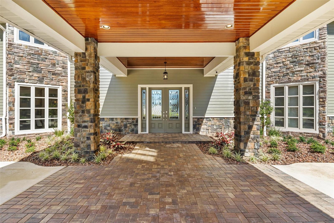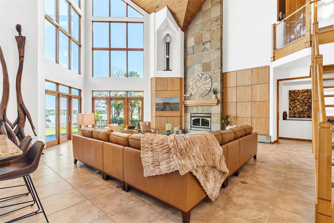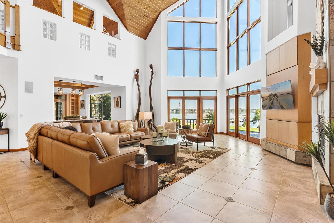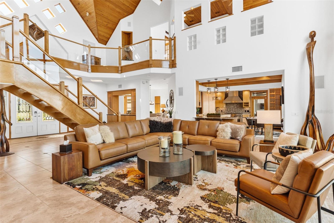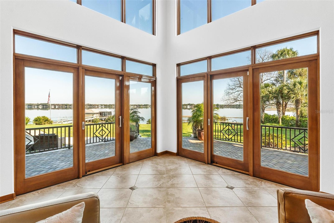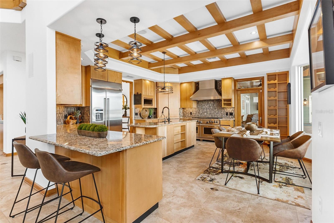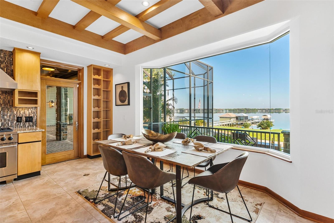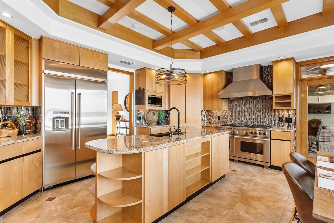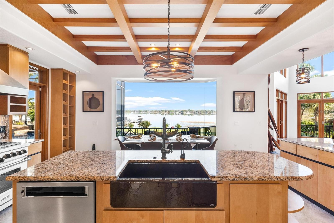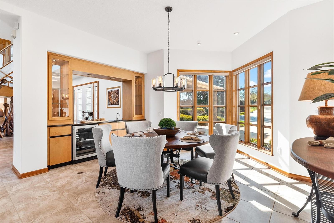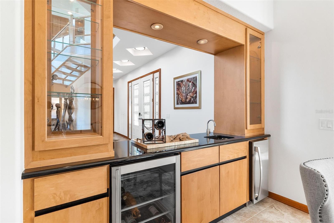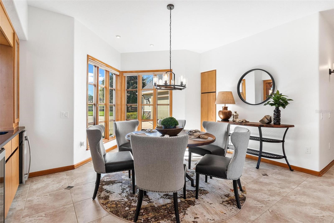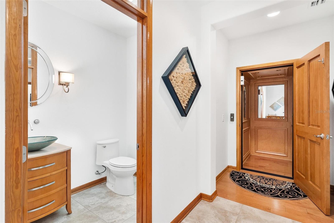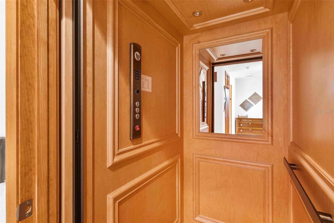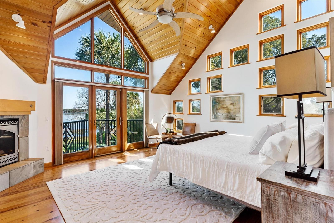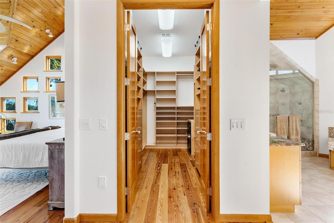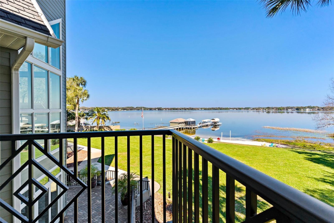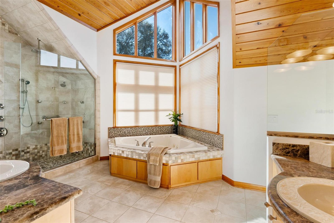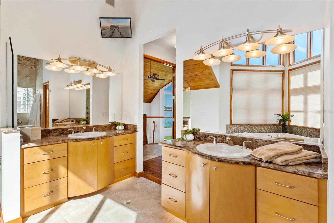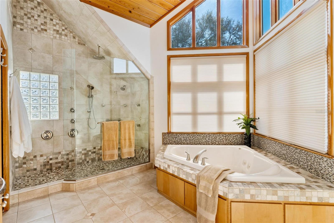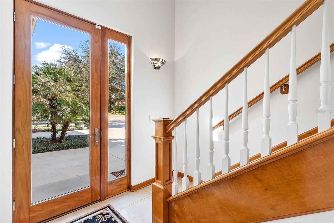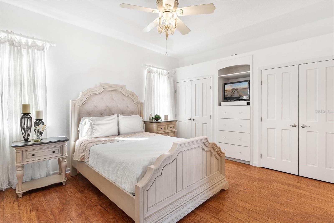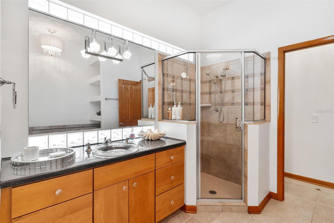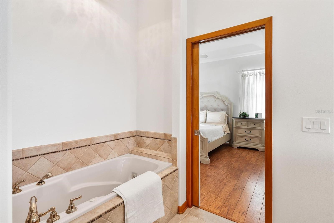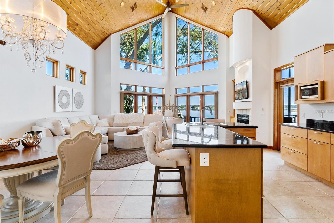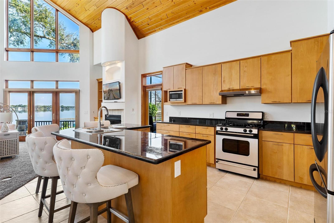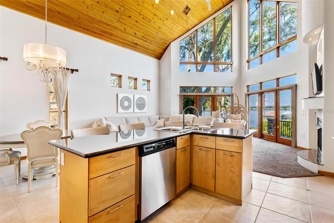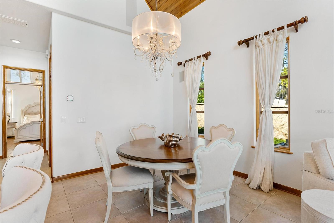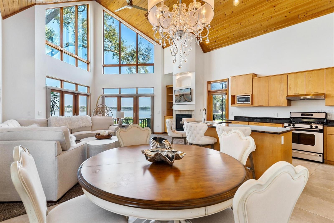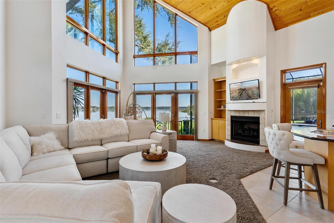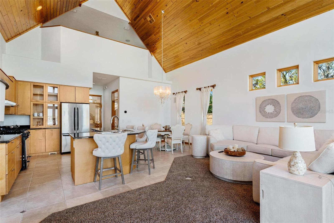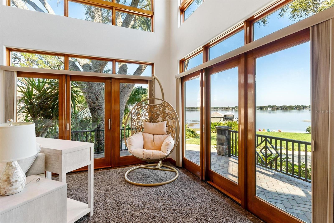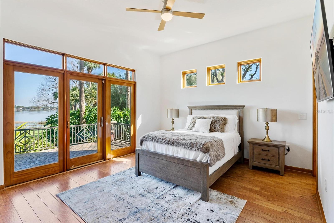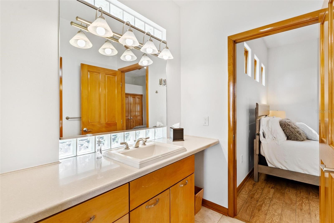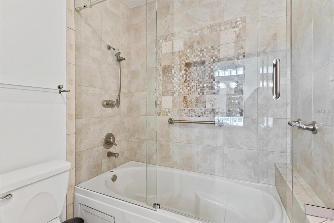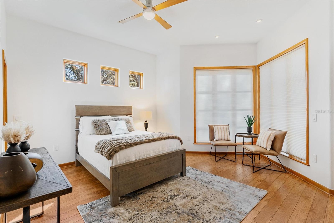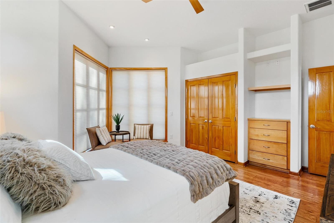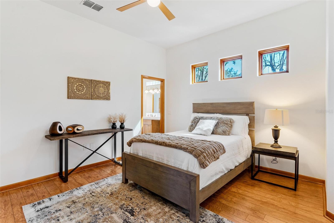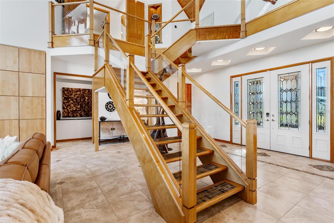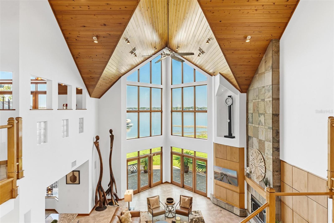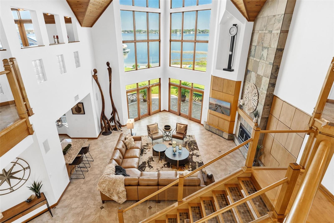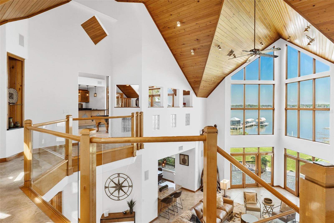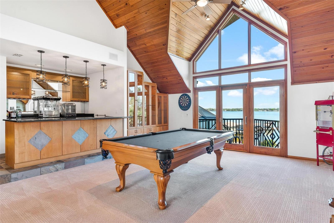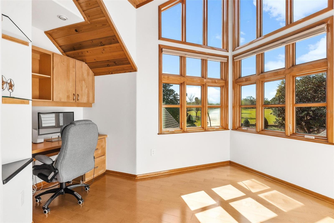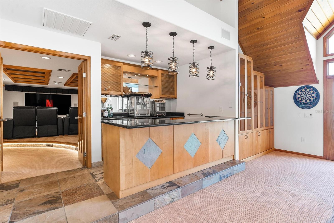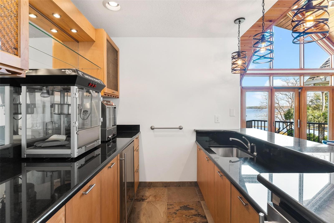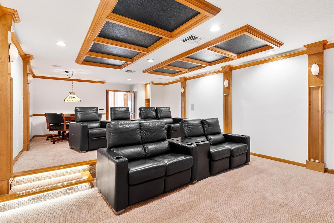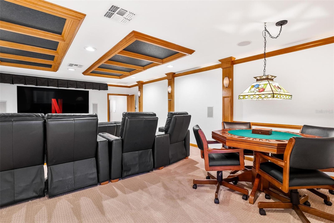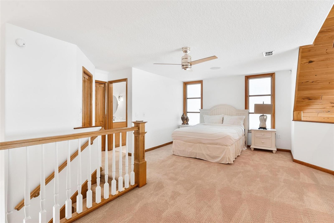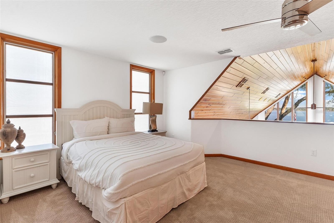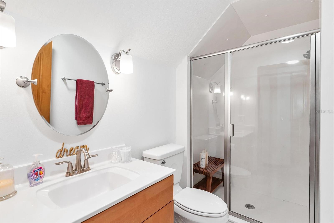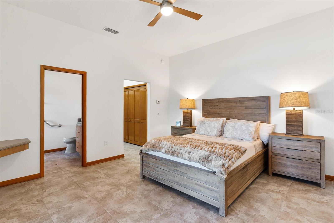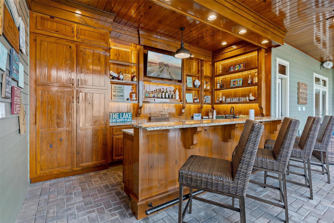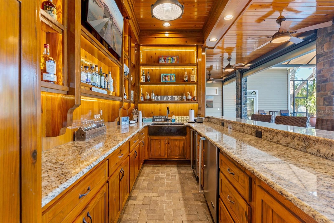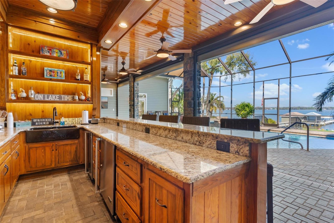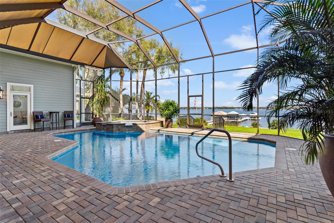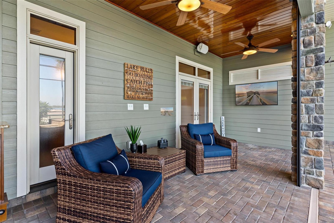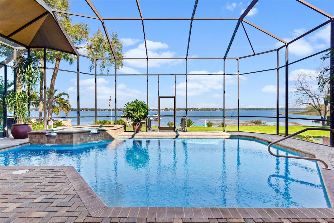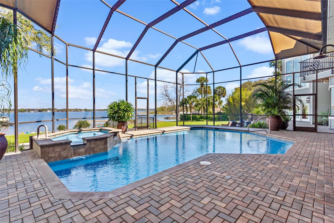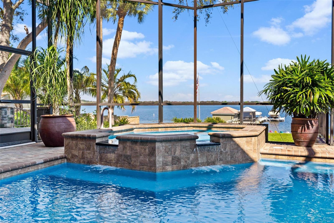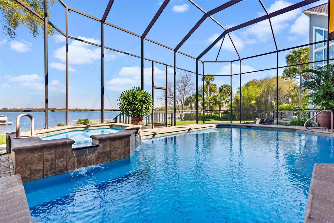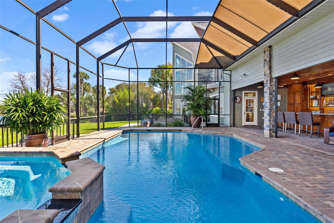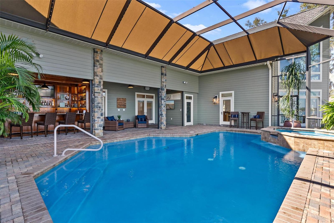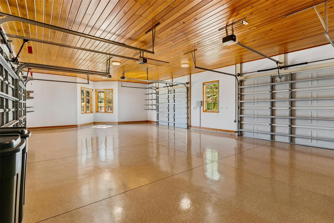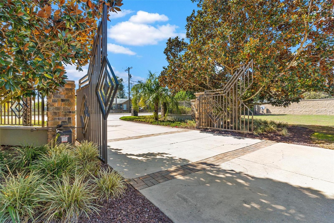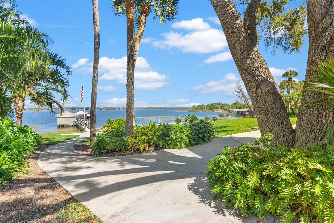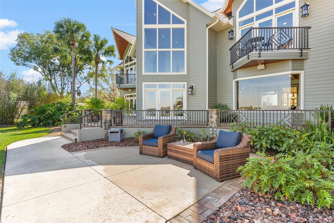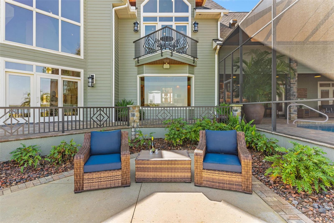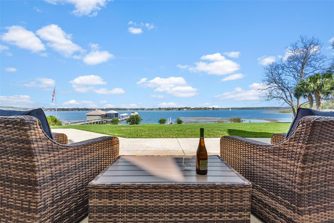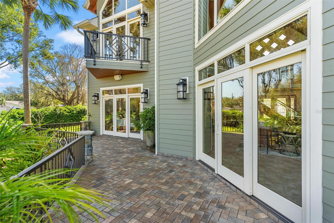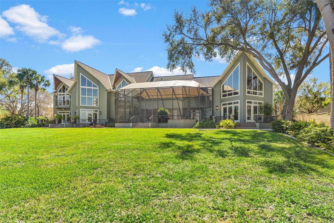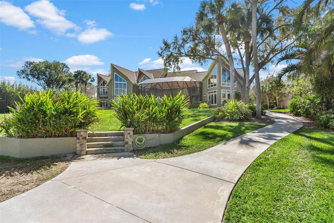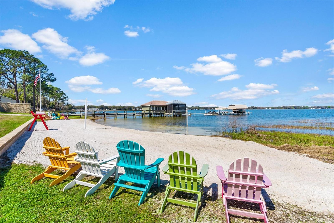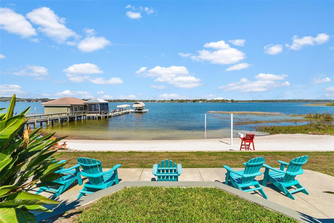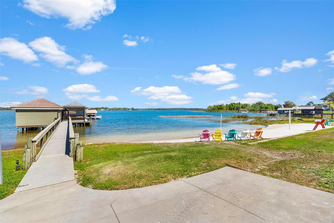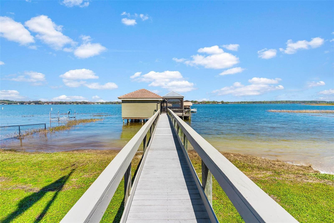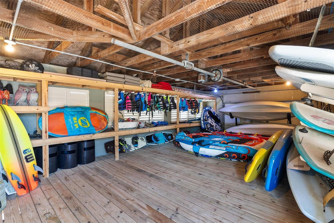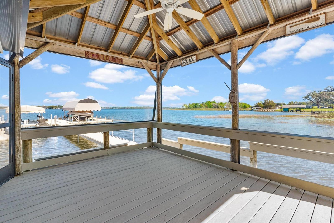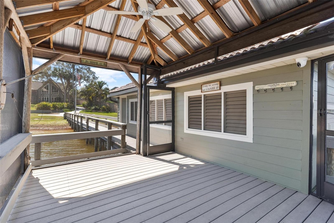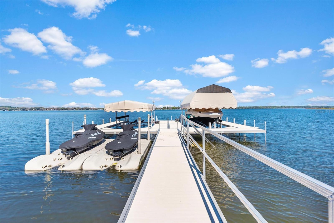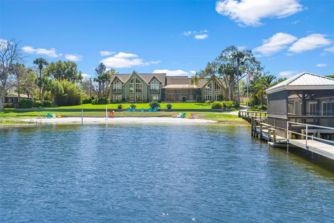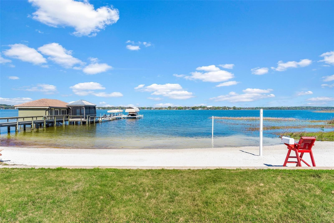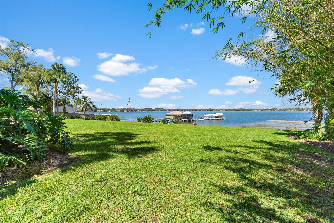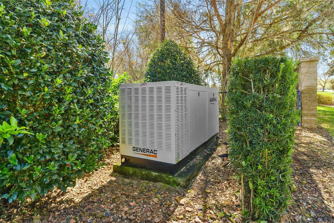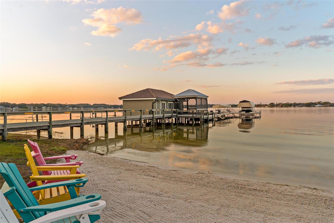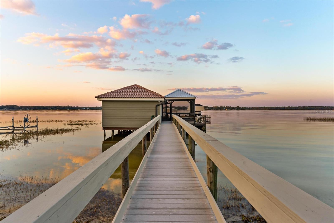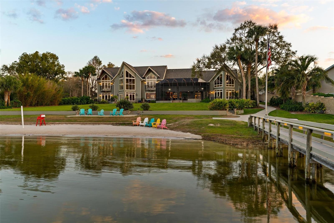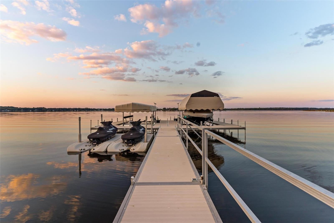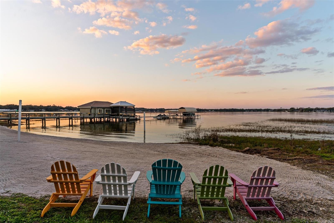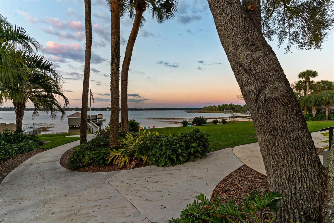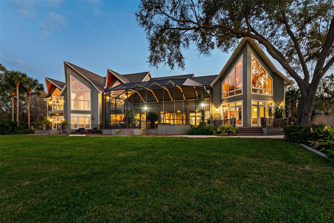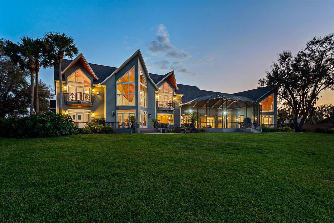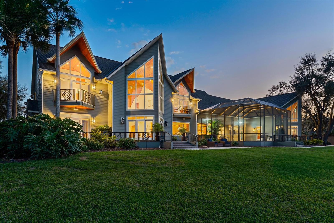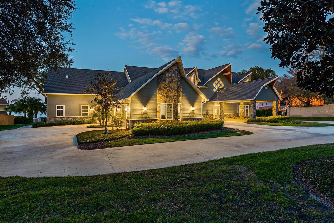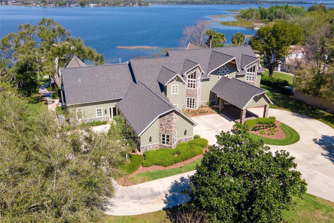11035 Sunset Harbor Road, SUMMERFIELD, FL 34491
Property Photos
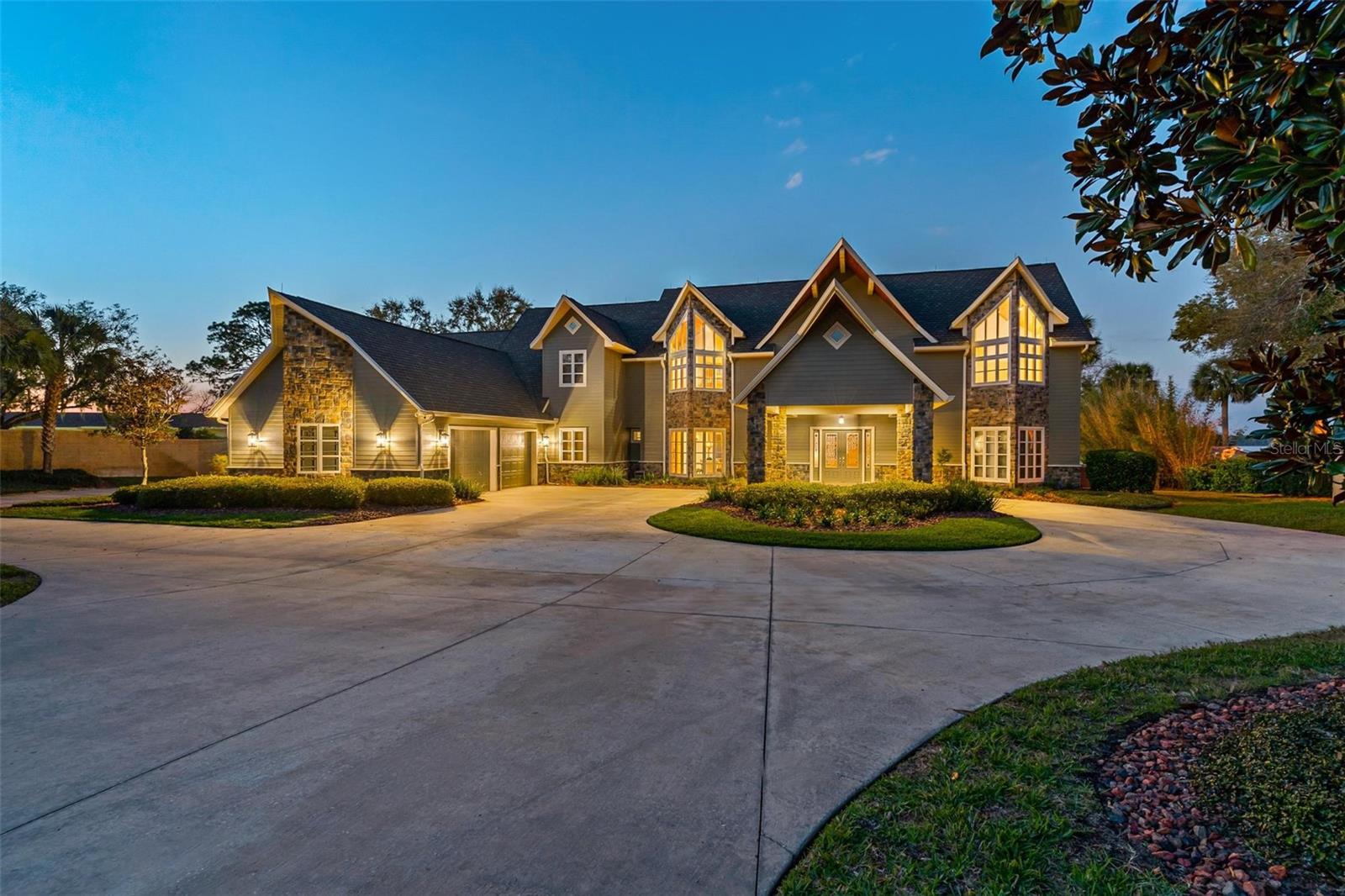
Would you like to sell your home before you purchase this one?
Priced at Only: $3,600,000
For more Information Call:
Address: 11035 Sunset Harbor Road, SUMMERFIELD, FL 34491
Property Location and Similar Properties
- MLS#: G5093464 ( Residential )
- Street Address: 11035 Sunset Harbor Road
- Viewed: 52
- Price: $3,600,000
- Price sqft: $393
- Waterfront: Yes
- Wateraccess: Yes
- Waterfront Type: Lake
- Year Built: 2005
- Bldg sqft: 9151
- Bedrooms: 6
- Total Baths: 7
- Full Baths: 5
- 1/2 Baths: 2
- Garage / Parking Spaces: 4
- Days On Market: 32
- Additional Information
- Geolocation: 28.9868 / -81.9701
- County: MARION
- City: SUMMERFIELD
- Zipcode: 34491
- Provided by: MORRIS REALTY AND INVESTMENTS
- Contact: Lauren Fickett
- 352-435-4663

- DMCA Notice
-
DescriptionWELCOME TO SUNSET BOULEVARD...The dream come true of homes! This waterfront estate is ONE OF A KIND! Situated on over 3 pristine acres with privacy walls on both sides of the property, this luxury home welcomes you down a gated, long driveway to the gorgeous paver portico with tongue and groove ceilings and built in surround sound that is all through out the whole home. As you enter through the double door entry way, be prepared to say WOW! You will immediately fall in love with the stunning views of the lake with the open floor plan and ceiling to floor glass windows in the great room plus the custom massive staircase and eye catching gas fireplace. Almost all of the rooms in the house have that same beautiful lake view. Every cook in the family will love the top of the line kitchen with the high end appliances, the great cabinet and counter space, gorgeous back splash plus eat in nook with panoramic window. Would an elevator be beneficial to you and your family? This home is equipped with one for your needs. The layout of this house was strategically thought about with privacy for each room. There are 4 bedrooms downstairs and 2 bedrooms upstairs that each have a bathroom to accommodate them. The primary bedroom will make it hard to want to leave with the spectacular views of the lake, the private sitting balcony, the gas fireplace for enjoying on those cool evenings and the large bathroom with walk in shower and relaxing garden bath. If you are looking for a home that has an in law suite, this one has it! With it's own private entry, it leads you into a full area of the home that has its own private kitchen, living with fireplace and dining room plus door leading to the pool area. Work from home? You would enjoy it so much more in your home office here! This home was designed for entertaining and you will love to entertain in the game room upstairs that has a half bath and built in bar then move into the large theater room to finish the night with a movie and popcorn. Picture your perfect summer afternoon here lounging by the beautiful pool with friends enjoying the stunning custom outdoor bar. As you make your way to lake you will love spending those hot Florida summer lake days on your own private white sandy beach that continues out into the water. The enclosed storage room on the boat house is perfect for storing all of your paddleboards, kayaks and lake toys! Want to enjoy the cool evening breezes in your screened in room off of the boat house...you can do that here! Double boat lifts and double jet ski lifts make it easy for you to come and go on the lake. Enjoy dinner and drinks at either Gator Joe's or Eaton's beach which are both great restaurants on the lake! This home is equipped with a whole home generator. Another perk to this amazing estate is the convenience to all of The Villages amenities such as shopping, restaurants, medical facilities and so much more! A luxurious waterfront estate this meticulous and extravagant does not happen often... call today to come see this home that will make you fall in love at first sight!
Payment Calculator
- Principal & Interest -
- Property Tax $
- Home Insurance $
- HOA Fees $
- Monthly -
For a Fast & FREE Mortgage Pre-Approval Apply Now
Apply Now
 Apply Now
Apply NowFeatures
Building and Construction
- Covered Spaces: 0.00
- Exterior Features: Irrigation System, Lighting, Outdoor Shower
- Flooring: Carpet, Ceramic Tile, Laminate
- Living Area: 7291.00
- Other Structures: Boat House
- Roof: Shingle
Land Information
- Lot Features: Cleared, In County, Landscaped, Oversized Lot, Paved
Garage and Parking
- Garage Spaces: 4.00
- Open Parking Spaces: 0.00
- Parking Features: Circular Driveway, Driveway, Garage Door Opener, Garage Faces Side, Oversized
Eco-Communities
- Pool Features: Gunite, Heated, In Ground, Salt Water, Screen Enclosure
- Water Source: Well
Utilities
- Carport Spaces: 0.00
- Cooling: Central Air
- Heating: Central
- Sewer: Septic Tank
- Utilities: Electricity Connected
Finance and Tax Information
- Home Owners Association Fee: 0.00
- Insurance Expense: 0.00
- Net Operating Income: 0.00
- Other Expense: 0.00
- Tax Year: 2024
Other Features
- Appliances: Bar Fridge, Dishwasher, Disposal, Dryer, Ice Maker, Microwave, Range, Refrigerator, Washer, Wine Refrigerator
- Country: US
- Furnished: Negotiable
- Interior Features: Cathedral Ceiling(s), Ceiling Fans(s), Eat-in Kitchen, Elevator, High Ceilings, Kitchen/Family Room Combo, Open Floorplan, Split Bedroom, Stone Counters, Thermostat, Walk-In Closet(s), Wet Bar
- Legal Description: SEC 25 TWP 17 RGE 23 COM AT THE SW COR OF NW 1/4 OF NW 1/4 OF SEC 25 TH E 165 FT TO THE POB TH E 148.5 FT TH N 624 FT TH E 16.5 FT TH N TO THE WATERS EDGE OF LAKE WEIR TH NWLY ALONG WATERS EDGE TO A PT N OF THE POB TH S TO THE POB EXC RD ROW EXC RR R OW & E 1/2 CHS OF W 2 1/2 CHS OF N 1/2 OF GOVT LOT 4
- Levels: Two
- Area Major: 34491 - Summerfield
- Occupant Type: Vacant
- Parcel Number: 48177-001-00
- View: Water
- Views: 52
- Zoning Code: A1
Nearby Subdivisions
Belleview Big Oaks 04
Belleview Estate
Belleview Heights Est
Belleview Heights Estate
Belleview Heights Estates
Belleview Heights Ests Paved
Belweir Acres
Bloch Brothers
Breezewood Estate
Del Webb Spruce Creek Gcc
Eastridgestonecrest Un Ii
Edgewater Estate
Evangelical Bible Mission
Fairfax Hills
Fairfax Hills North
Fairwaysstonecrest
Hillsstonecrest
Home Non Sub
Johnson Wallace E Jr
Lake Shores Of Sunset Harbor
Lake Weir Shores
Lake Weir Shores Un 3
Lakesstonecrest Un 01
Lakesstonecrest Un 02 Ph 01
Lakesstonecrest Un 02 Ph I
Linksstonecrest
Mdwsstonecrest Un 1
Meadowsstonecrest Un 01
Meadowsstonecrest Un 02
Mobile Home Meadows
Non Sub Ag
None
North Valleystonecrest
North Valleystonecrest Un 02
North Vlystonecrest Un Iii
Not Applicable
Not In Hernando
Not On List
Orange Blossom Hills
Orange Blossom Hills 09
Orange Blossom Hills 14
Orange Blossom Hills Un 01
Orange Blossom Hills Un 02
Orange Blossom Hills Un 03
Orange Blossom Hills Un 04
Orange Blossom Hills Un 05
Orange Blossom Hills Un 06
Orange Blossom Hills Un 08
Orange Blossom Hills Un 1
Orange Blossom Hills Un 10
Orange Blossom Hills Un 11
Orange Blossom Hills Un 13
Orange Blossom Hills Un 14
Orange Blossom Hills Un 5
Orange Blossom Hills Un 6
Orange Blossom Hills Un 9
Orange Blossom Hills Unit 13
Orange Blossom Hills Uns 01 0
Orange Blsm Hls
Overlookstonecrest Un 02 Ph 02
Overlookstonecrest Un 03
Oxford Heights
Scroggies Acres
Silverleaf Hills
Spruce Creek Country Club Hamp
Spruce Creek Country Club Star
Spruce Creek Gc
Spruce Creek Golf Country Clu
Spruce Creek Golf And Country
Spruce Creek South
Spruce Creek South 03
Spruce Creek South 04
Spruce Creek South Xiv
Spruce Crk Cc Hampton Hills
Spruce Crk Cc Tamarron Rep
Spruce Crk Gc
Spruce Crk Golf Cc Alamosa
Spruce Crk Golf Cc Spyglass
Spruce Crk Golf Cc Turnberry
Spruce Crk South 02
Spruce Crk South 06
Spruce Crk South 08
Spruce Crk South 09
Spruce Crk South 11
Spruce Crk South V
Spruce Crk South Viia
Spruce Crk South Xiv
Spruce Crk South Xvii
Stonecrest
Stonecrest Un 01
Stonecrest Un 02
Stonecrest Un I
Stonecrestenclave
Summerfield
Summerfield Oaks
Summerfield Ter
Summerfield Terrace
Sunset Harbor
Sunset Hills
Sunset Hills Ph Ireplat
Timucuan Island Un 01
Virmillion Estate
Wallace Johnson

- Natalie Gorse, REALTOR ®
- Tropic Shores Realty
- Office: 352.684.7371
- Mobile: 352.584.7611
- Fax: 352.584.7611
- nataliegorse352@gmail.com

