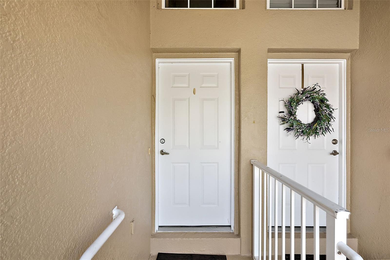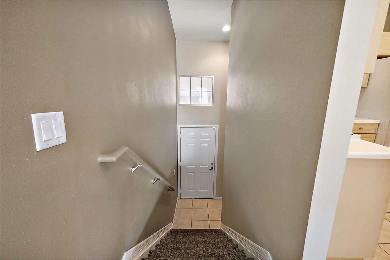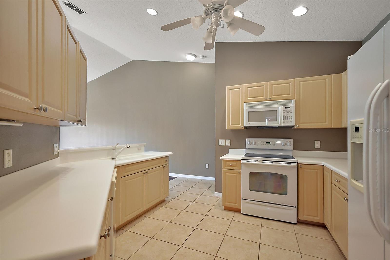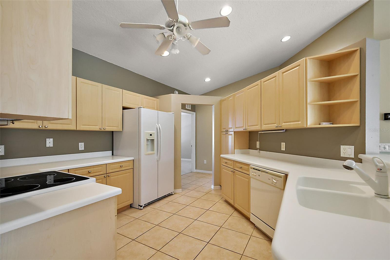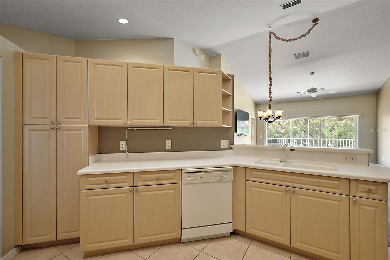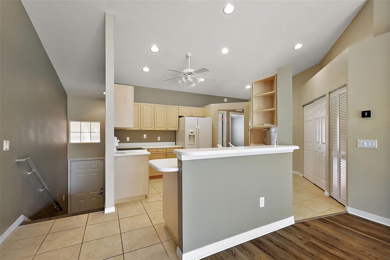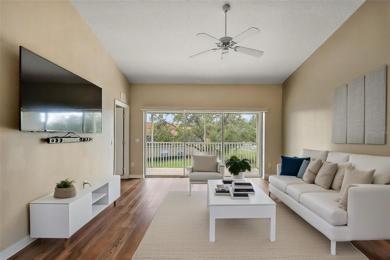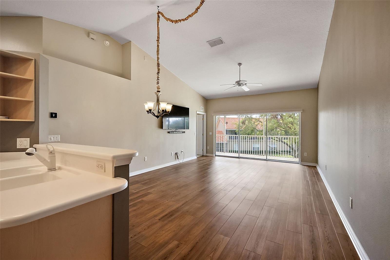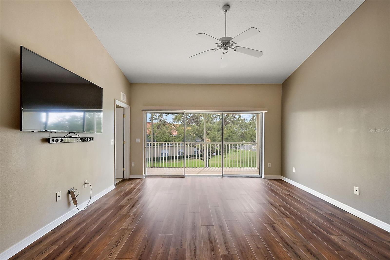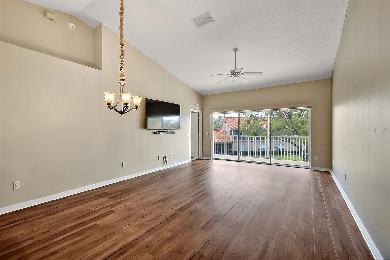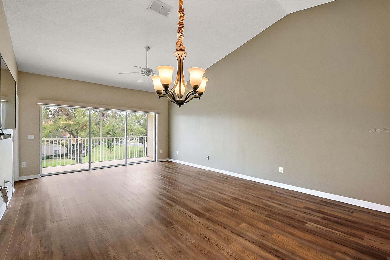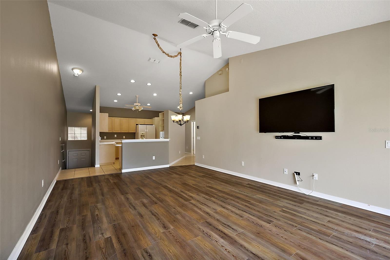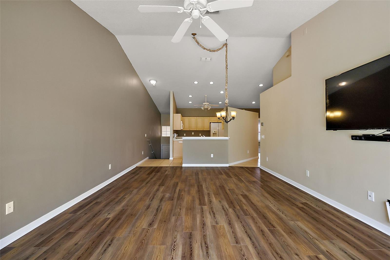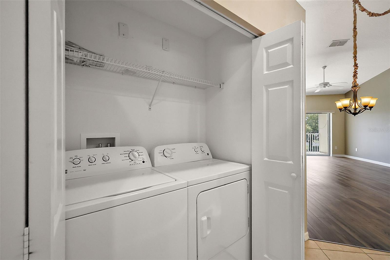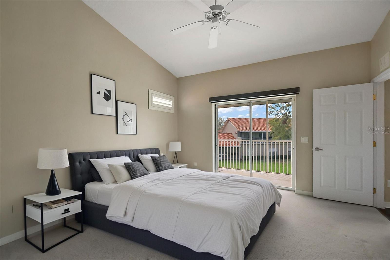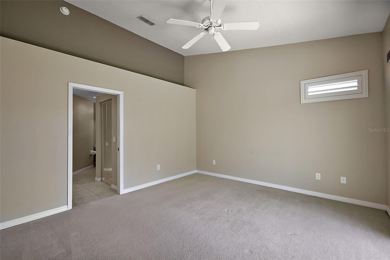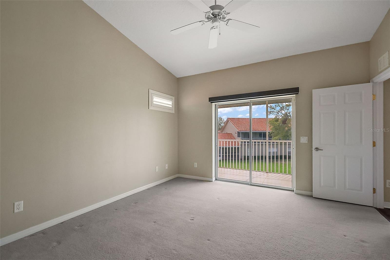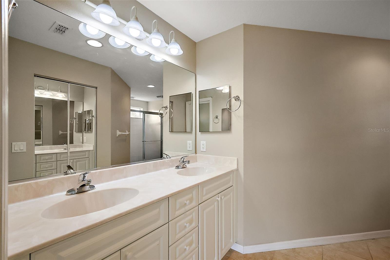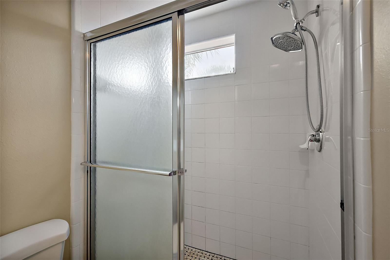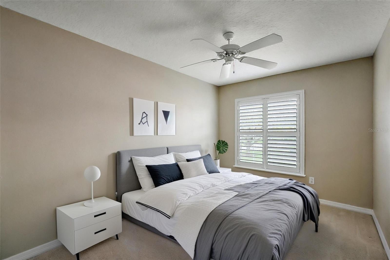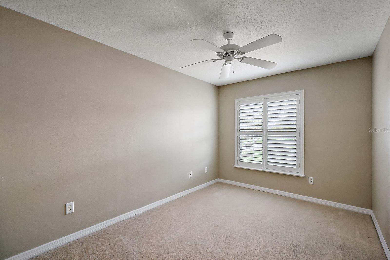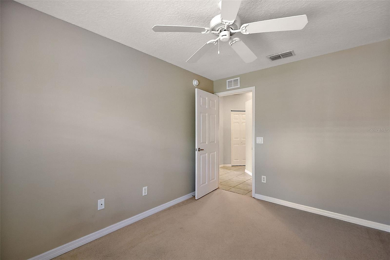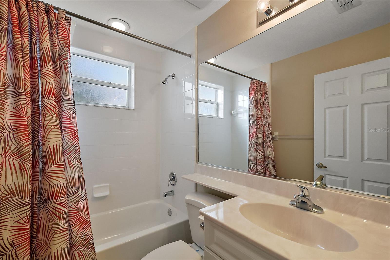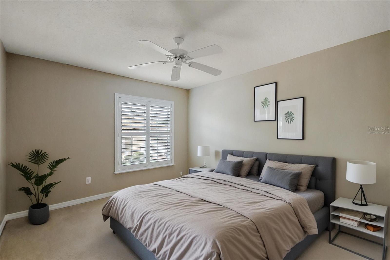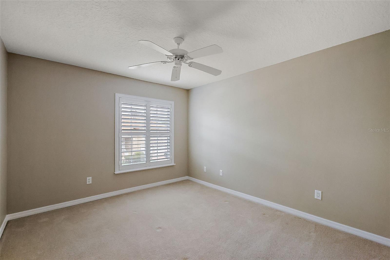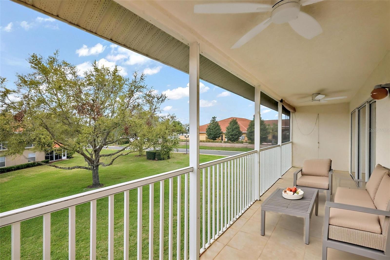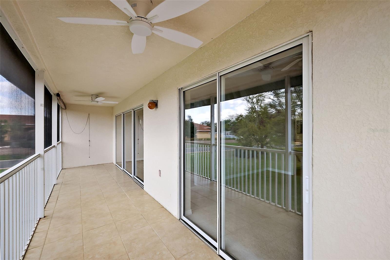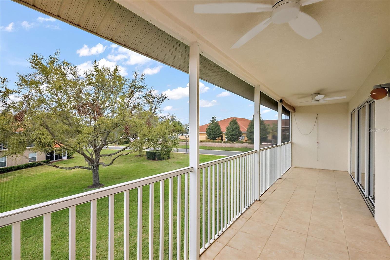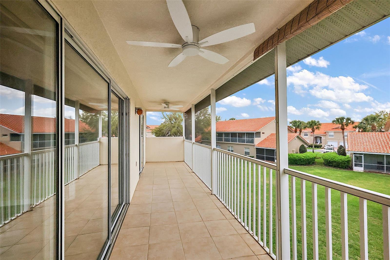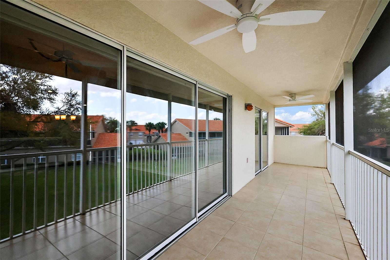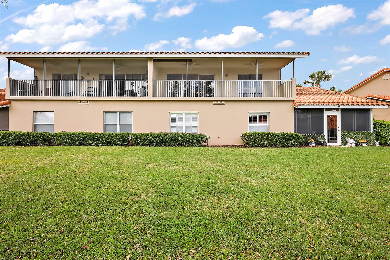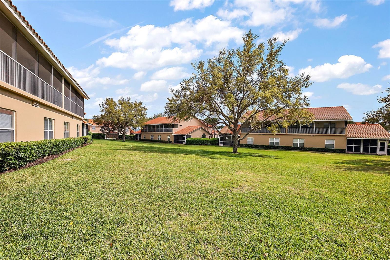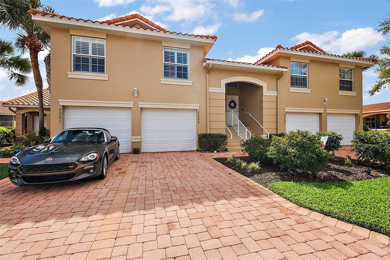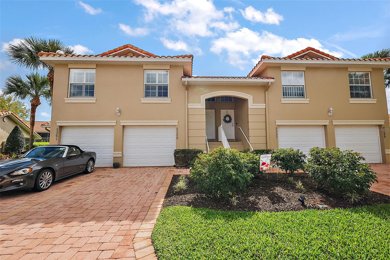5359 Compass Point, OXFORD, FL 34484
Property Photos
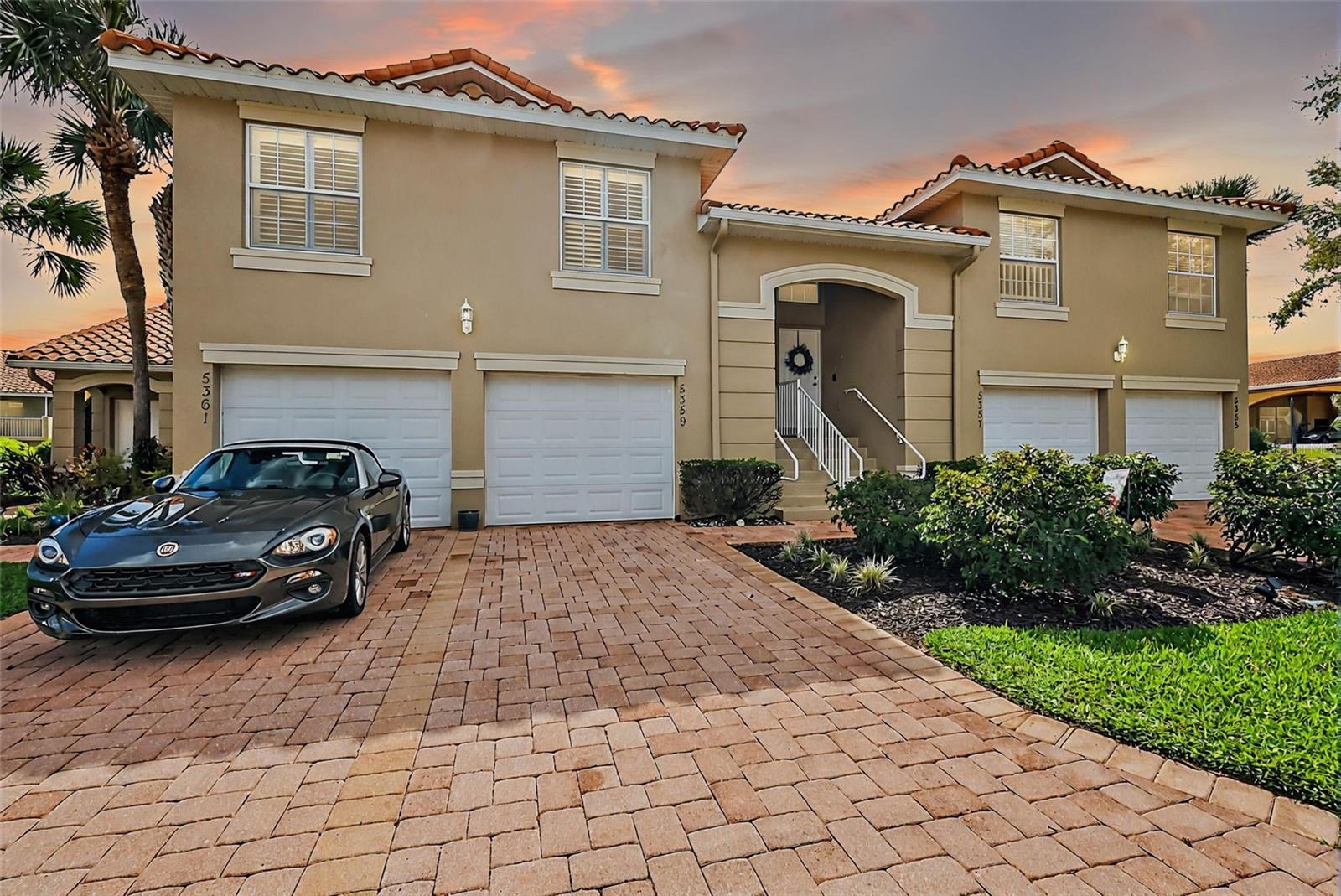
Would you like to sell your home before you purchase this one?
Priced at Only: $214,900
For more Information Call:
Address: 5359 Compass Point, OXFORD, FL 34484
Property Location and Similar Properties
- MLS#: G5094072 ( Residential )
- Street Address: 5359 Compass Point
- Viewed: 5
- Price: $214,900
- Price sqft: $142
- Waterfront: No
- Year Built: 2006
- Bldg sqft: 1517
- Bedrooms: 3
- Total Baths: 2
- Full Baths: 2
- Garage / Parking Spaces: 1
- Days On Market: 69
- Additional Information
- Geolocation: 28.9068 / -82.0156
- County: SUMTER
- City: OXFORD
- Zipcode: 34484
- Subdivision: Lakeside Landings
- Provided by: RE/MAX PREMIER REALTY LADY LK
- Contact: Matthew Roberts LLC
- 352-753-2029

- DMCA Notice
-
DescriptionOne or more photo(s) has been virtually staged. Located in the highly desirable lakeside landings, this exceptional 3/2 condo offers the ultimate in resort style living with no bond. Potential investment opportunity! Residents enjoy an unbeatable selection of amenities, including a pristine resort style pool with waterfalls, rejuvenating spa, clubhouse, state of the art fitness center, pickleball, tennis courts, a playground, and exclusive access to a private beach area on lake miona. The stunning front exterior is complemented by a paver driveway, private garage, and meticulously manicured florida landscaping, providing a welcoming and elegant first impression. Step inside to discover a spacious and well designed interior, beginning with the expansive kitchen that features an abundance of cabinetry, plentiful counter space, corian countertops, a convenient pantry closet, and tile flooring. The open concept living and dining areas are bathed in natural light, with luxury vinyl plank flooring, soaring ceilings, 75 tv with soundbar, and sliding glass doors that lead to a breathtaking screened balcony, which spans the entire width of the condo. Complete with two brand new ceiling fans, this outdoor space offers a perfect spot for relaxing, entertaining, or enjoying a quiet evening with stunning views of the community pool and greenspace below. The spacious primary suite is a true retreat, featuring high ceilings, sliding doors to the balcony, and a generous walk in closet. The en suite bath offers a walk in shower, dual sinks, and a sleek, modern design. Both guest bedrooms are thoughtfully designed with plantation shutters and built in closets, offering privacy and comfort. The guest bath includes a single vanity and a tub/shower, ideal for visiting family or guests. The interior laundry room with washer and dryer makes laundry day a breeze. Lakeside landings is ideally located off cr 472 (rainey trail) between 301 and buena vista blvd, placing it just minutes from the villages charter schools, shopping, dining, banks, and the vibrant lake sumter landing market square, where youll find a variety of dining options, movie theaters, and year round entertainment. The community is also close to major roadways for easy access to surrounding areas. Additional conveniences, such as walmart, fresh market, and publix, are just moments away on cr 466, making this location both convenient and highly sought after for its central proximity to everything you need. Please watch our walkthrough video of this updated home in a fantastic location, and call today for your private showing or virtual tour!
Payment Calculator
- Principal & Interest -
- Property Tax $
- Home Insurance $
- HOA Fees $
- Monthly -
For a Fast & FREE Mortgage Pre-Approval Apply Now
Apply Now
 Apply Now
Apply NowFeatures
Building and Construction
- Covered Spaces: 0.00
- Exterior Features: Balcony
- Flooring: Carpet, Luxury Vinyl, Tile
- Living Area: 1291.00
- Roof: Tile
Land Information
- Lot Features: Landscaped, Level, Near Golf Course
Garage and Parking
- Garage Spaces: 1.00
- Open Parking Spaces: 0.00
Eco-Communities
- Water Source: Public
Utilities
- Carport Spaces: 0.00
- Cooling: Central Air
- Heating: Central
- Pets Allowed: Breed Restrictions
- Sewer: Public Sewer
- Utilities: Electricity Connected
Amenities
- Association Amenities: Basketball Court, Clubhouse, Fence Restrictions, Fitness Center, Gated, Golf Course, Park, Pickleball Court(s), Playground, Pool, Racquetball, Recreation Facilities, Shuffleboard Court, Tennis Court(s), Trail(s)
Finance and Tax Information
- Home Owners Association Fee Includes: Pool, Recreational Facilities
- Home Owners Association Fee: 380.00
- Insurance Expense: 0.00
- Net Operating Income: 0.00
- Other Expense: 0.00
- Tax Year: 2024
Other Features
- Appliances: Dishwasher, Dryer, Microwave, Range, Refrigerator, Washer
- Association Name: Denise Palek
- Association Phone: 352-343-5706
- Country: US
- Interior Features: Built-in Features, Ceiling Fans(s), Eat-in Kitchen, Living Room/Dining Room Combo, Open Floorplan, PrimaryBedroom Upstairs, Thermostat, Vaulted Ceiling(s)
- Legal Description: UNIT 03-201 DORY VILLAS ON LAKE MIONA A CONDOMINIUM REC'D IN OR 1603 PGS 65-159 1/44 INT IN COMMON ELEMENTS THEREOF
- Levels: Two
- Area Major: 34484 - Oxford
- Occupant Type: Vacant
- Parcel Number: D21W03201
- Possession: Close Of Escrow
Nearby Subdivisions
Bison Valley
Bison Vly
Cottageslakeside Lndgs
Densan Park
Densan Park Ph 1
Densan Park Ph One
Densan Park Phase One
Grand Oaks Manor
Grand Oaks Manor Ph 1
Horseshoe Bend
Lakeshore
Lakeshore At Lake Andrew
Lakeside Landings
Lakeside Landings Dory Vill
Lakeside Landings Enclave
Lakeside Landings Enclave
Lakeside Landings Regatta
Lakeside Lndgs
No Subdivision
Oxford Oaks
Oxford Oaks Ph 1
Oxford Oaks Ph 2
Oxford Oaks Phase Two
Simple Life Lakeshore
Villages Of Parkwood
Villagesparkwood

- Natalie Gorse, REALTOR ®
- Tropic Shores Realty
- Office: 352.684.7371
- Mobile: 352.584.7611
- Fax: 352.584.7611
- nataliegorse352@gmail.com

