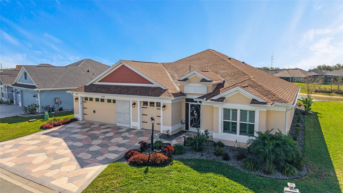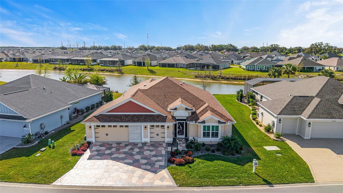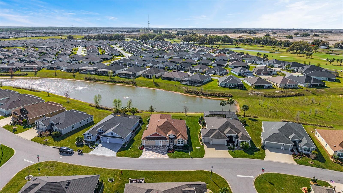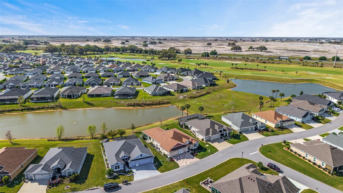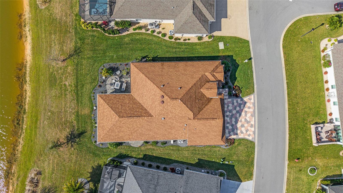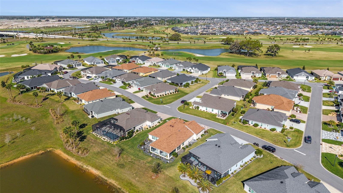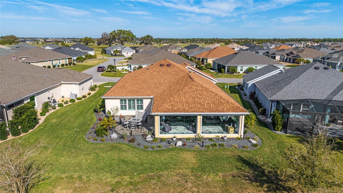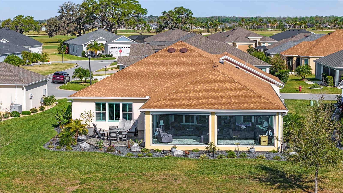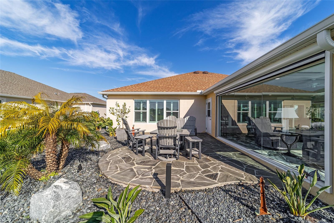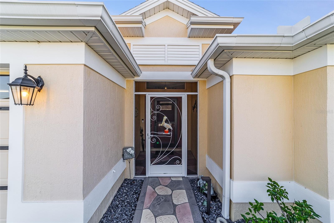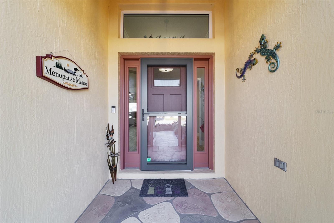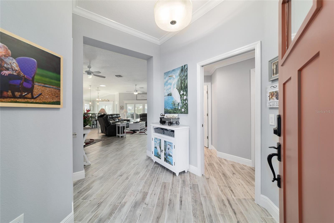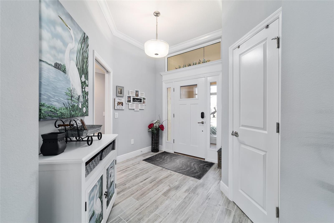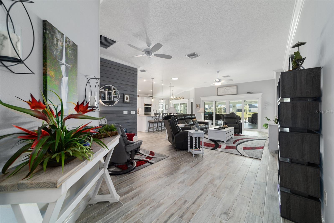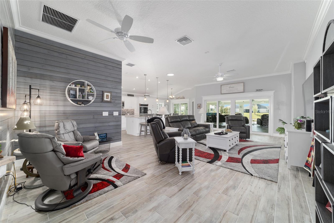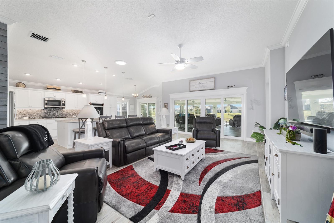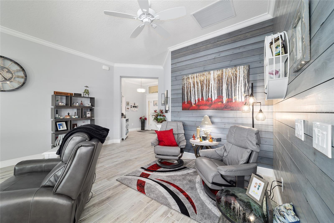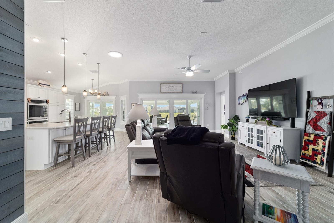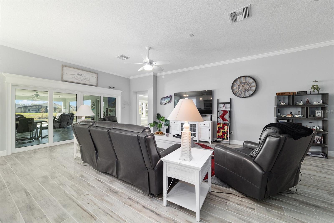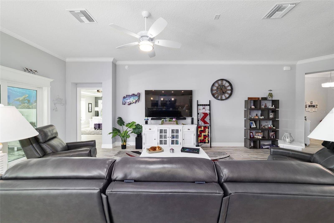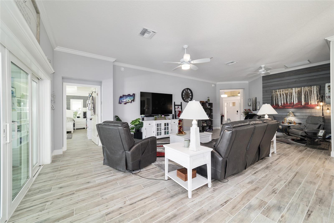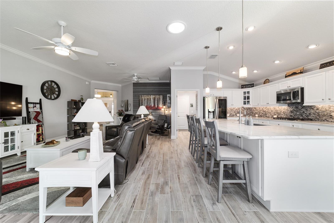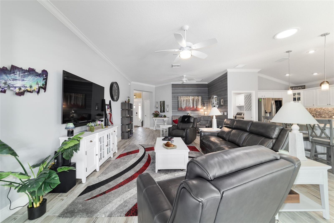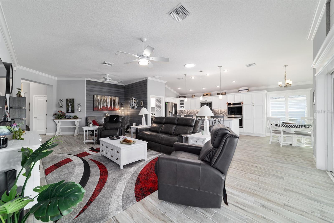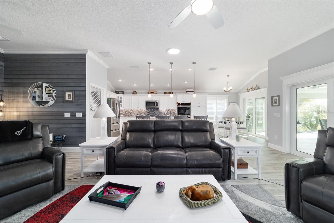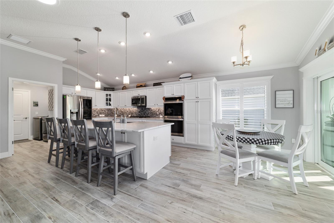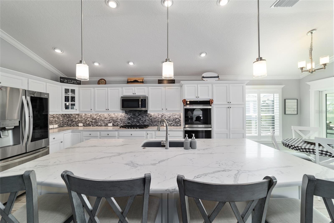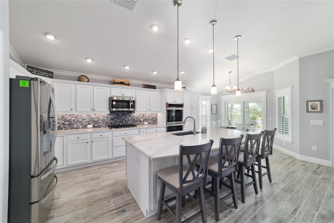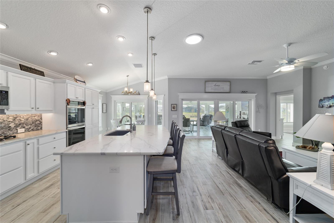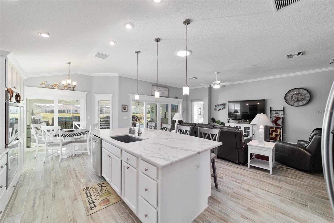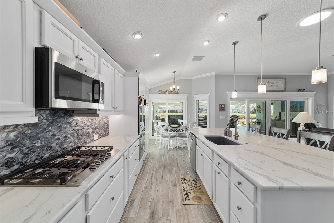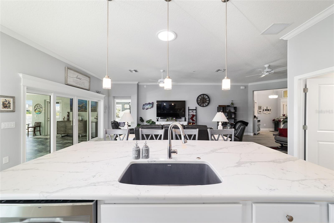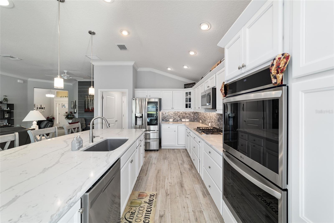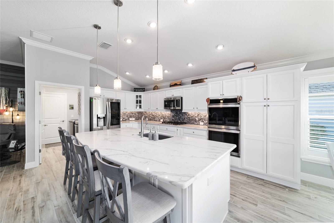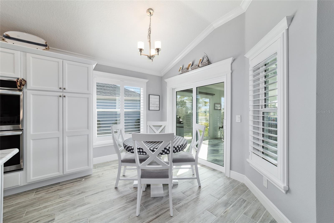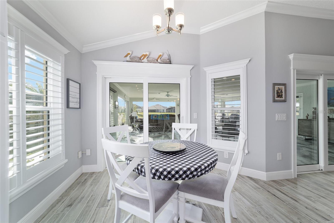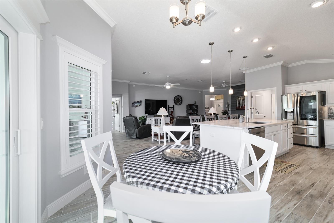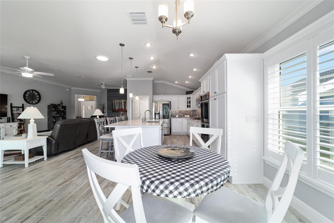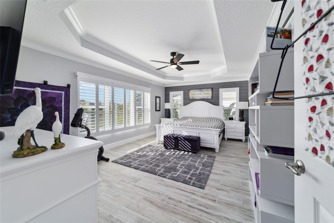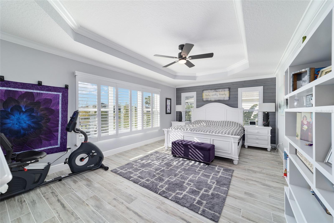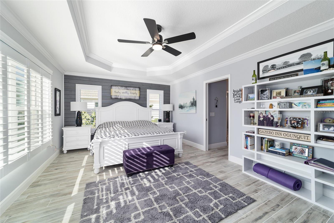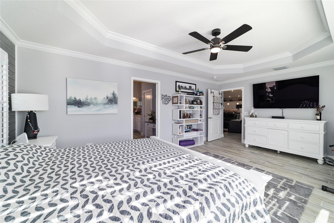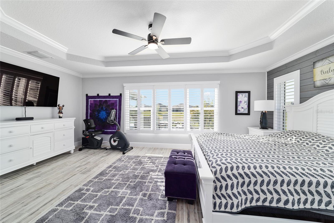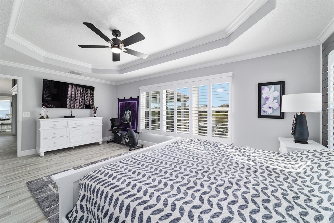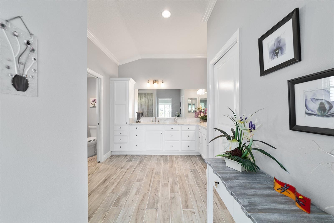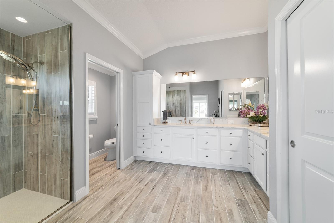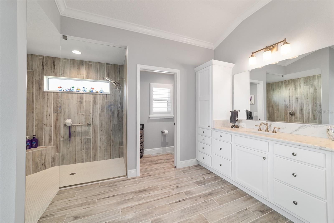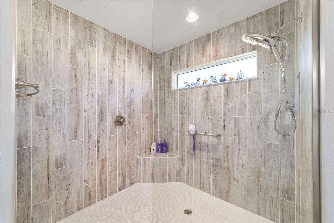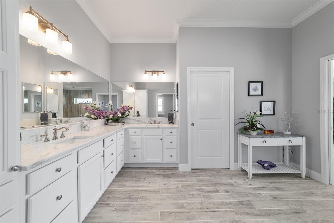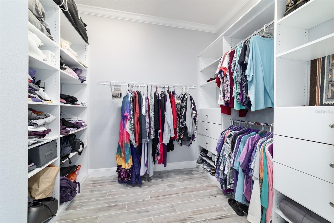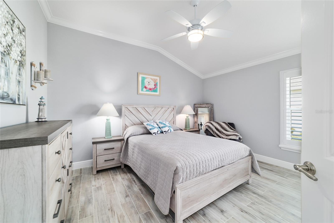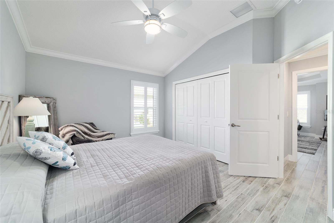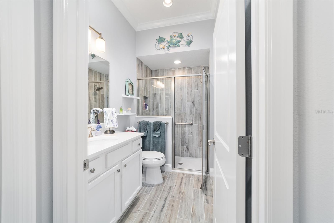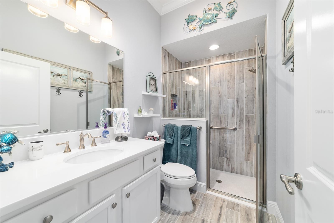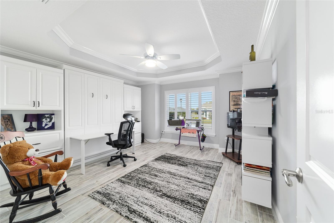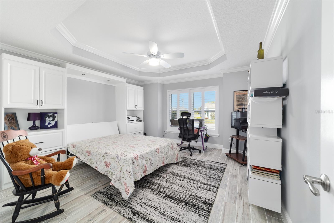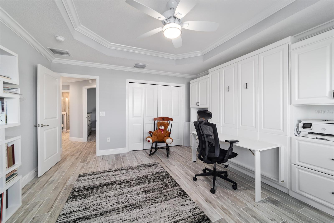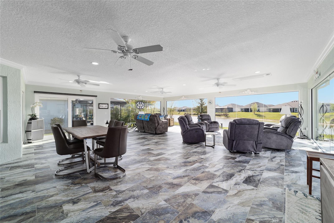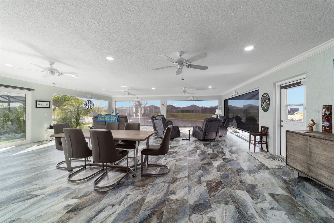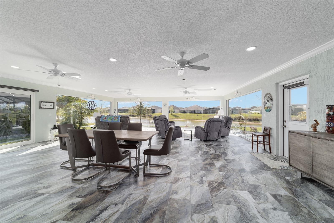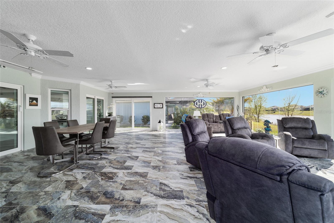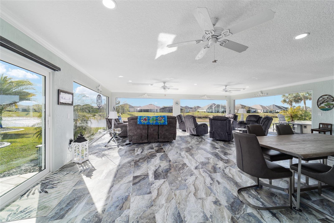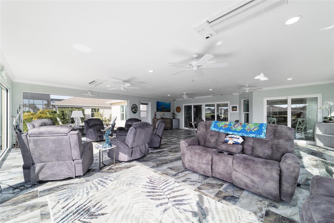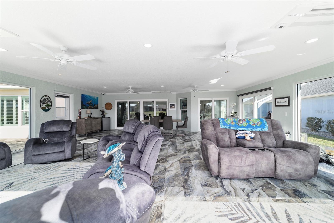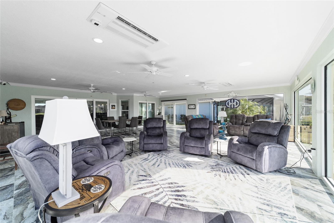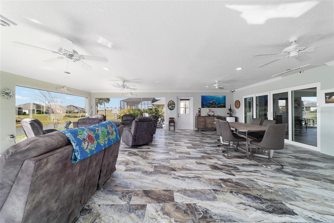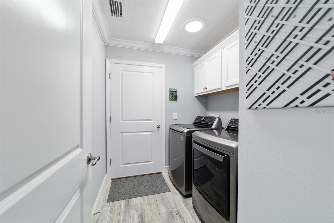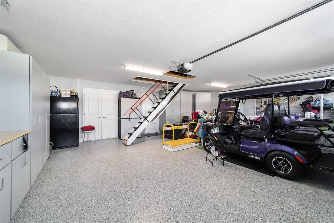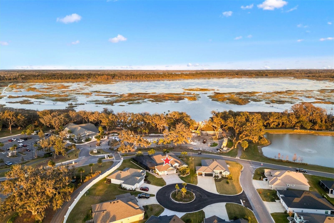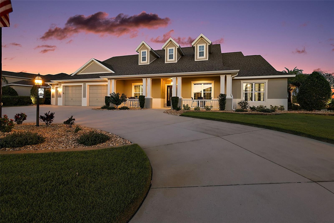6126 Mulligan Run, THE VILLAGES, FL 32163
Property Photos
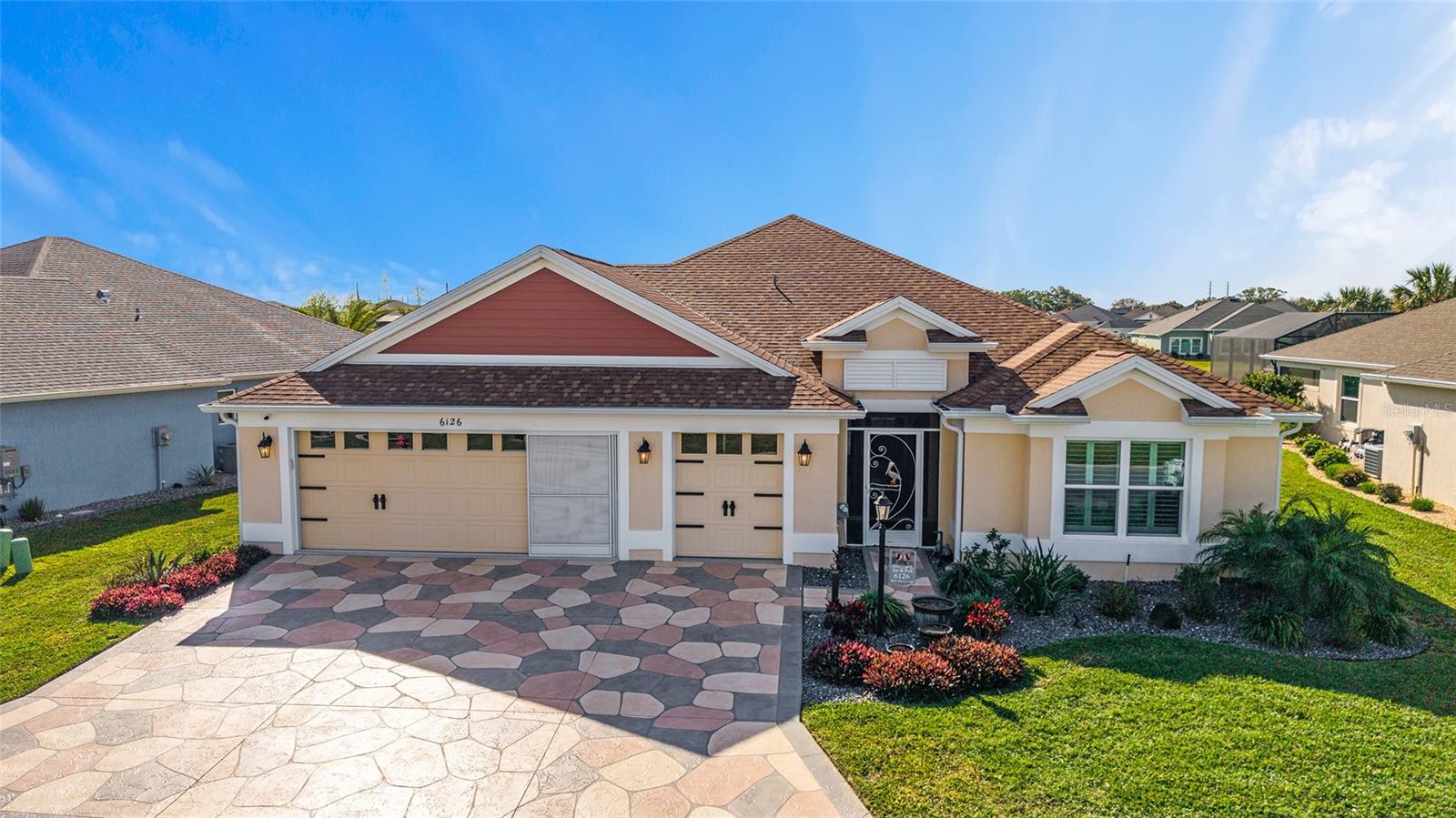
Would you like to sell your home before you purchase this one?
Priced at Only: $1,250,000
For more Information Call:
Address: 6126 Mulligan Run, THE VILLAGES, FL 32163
Property Location and Similar Properties
- MLS#: G5094310 ( Residential )
- Street Address: 6126 Mulligan Run
- Viewed: 32
- Price: $1,250,000
- Price sqft: $343
- Waterfront: No
- Year Built: 2021
- Bldg sqft: 3640
- Bedrooms: 3
- Total Baths: 2
- Full Baths: 2
- Garage / Parking Spaces: 3
- Days On Market: 17
- Additional Information
- Geolocation: 28.783 / -81.9665
- County: SUMTER
- City: THE VILLAGES
- Zipcode: 32163
- Subdivision: The Villages
- Provided by: RE/MAX PREMIER REALTY LADY LK
- Contact: Larry Quartararo, III
- 352-753-2029

- DMCA Notice
-
DescriptionWaterfront Designer Iris home built in 2021 like no other, located in The Villages of Southern Oaks, with an astonishing 2,930 living square feet and a splendid view of the lake and room for a pool. Buckle up, because everything coming next is mind blowing. An additional 872 square feet of open floor space was added to the rear of the house with oversized glass windows giving wonderful panoramic views of the lake, including roller shades to keep the sun off you can see out, but others cannot see in. The space also features three mini splits and raised floors to eliminate any step downs. An elegantly laid out flagstone patio with lighting is available if you care to venture outside for fresh air. The kitchen is a chef's dream come true, with two full sized double ovens, a gas stove, ample granite countertops, a backsplash, stainless steel appliances, barstool seating, endless sparkling white cabinets with pull out drawers, and a breakfast nook. The primary bedroom is simply majestic, with everything jumbo sized, from the closet to the walk in shower, dual sinks with plenty of drawers and counter space. The home features sealed porcelain tile flooring, plantation shutters, crown molding throughout, a tankless water heater, shiplap on two accent walls, a queen size Murphy bed that transitions into a desk in one of the spare bedrooms, custom closets in the master closet and garage, security cameras, a whole home surge protector, 4 solar tubes, and keyless entry at the front door. Even the garage has a mini split, extra insulation, plywood flooring in the attic, and magic stairs with a lift to get all your belongings up safely. Absolutely unequivocally, one of the most pristine homes in all of The Villages awaits you. Call today to schedule your very own private showing.
Payment Calculator
- Principal & Interest -
- Property Tax $
- Home Insurance $
- HOA Fees $
- Monthly -
For a Fast & FREE Mortgage Pre-Approval Apply Now
Apply Now
 Apply Now
Apply NowFeatures
Building and Construction
- Covered Spaces: 0.00
- Exterior Features: Irrigation System, Rain Gutters, Sliding Doors
- Flooring: Tile
- Living Area: 2930.00
- Roof: Shingle
Property Information
- Property Condition: Completed
Land Information
- Lot Features: Landscaped, Near Golf Course, Paved
Garage and Parking
- Garage Spaces: 3.00
- Open Parking Spaces: 0.00
- Parking Features: Garage Door Opener, Golf Cart Garage, Oversized
Eco-Communities
- Water Source: Public
Utilities
- Carport Spaces: 0.00
- Cooling: Central Air, Mini-Split Unit(s)
- Heating: Central, Electric
- Pets Allowed: Yes
- Sewer: Public Sewer
- Utilities: Electricity Connected, Natural Gas Connected, Sewer Connected, Street Lights, Underground Utilities, Water Connected
Amenities
- Association Amenities: Clubhouse, Fitness Center, Gated, Golf Course, Pickleball Court(s), Pool, Recreation Facilities, Security, Shuffleboard Court, Tennis Court(s), Trail(s)
Finance and Tax Information
- Home Owners Association Fee Includes: Pool, Maintenance Grounds, Recreational Facilities, Security
- Home Owners Association Fee: 0.00
- Insurance Expense: 0.00
- Net Operating Income: 0.00
- Other Expense: 0.00
- Tax Year: 2024
Other Features
- Appliances: Dishwasher, Gas Water Heater, Microwave, Refrigerator, Tankless Water Heater
- Country: US
- Furnished: Unfurnished
- Interior Features: Ceiling Fans(s), Crown Molding, Eat-in Kitchen, High Ceilings, Open Floorplan, Split Bedroom, Stone Counters, Tray Ceiling(s), Walk-In Closet(s)
- Legal Description: LOT 43 VILLAGES OF SOUTHERN OAKS UNIT 74 PB 19 PGS 16-16D
- Levels: One
- Area Major: 32163 - The Villages
- Occupant Type: Owner
- Parcel Number: K01G043
- Possession: Close Of Escrow
- View: Water
- Views: 32
- Zoning Code: RES
Similar Properties
Nearby Subdivisions
Hammock At Fenney
Other
Southern Oaks
Southern Oaks Kate Villas
Southern Oaks Un 33
The Village Of Collier
The Village Of Fenneythe Villa
The Villages
The Villages Of Fenney
The Villages Of Southern Oaks
The Villages Of Sumter
The Villagesfenney Swallowtail
Village Of Fenney
Village Of Fenneysand Pine Vil
Village Of Richmond
Villagefenney
Villagefenney Bougainvillea V
Villagefenney Magnolia Villas
Villagefenney Sweetgum Villas
Villagefenney Un 13
Villagefenney Un 2
Villagefenney Un 6
Villagefenney Un 9
Villages
Villages Of Southern Oaks
Villages Of Sumter
Villages Of Sumter Barrineau V
Villages Of Sumter Bokeelia Vi
Villages Of Sumter Devon Villa
Villages Of Sumter Leyton Vill
Villages Of Sumter Megan Villa
Villages Of Sumter New Haven V
Villages Of Sumter Sharon Vill
Villages Southern Oaks Un 119
Villagesfruitland Park Reagan
Villagesfruitland Park Un 28
Villagesfruitland Park Un 32
Villagesfruitland Park Un 39
Villagessouthern Oaks Chase V
Villagessouthern Oaks Laine V
Villagessouthern Oaks Rhett V
Villagessouthern Oaks Taylor
Villagessouthern Oaks Un 110
Villagessouthern Oaks Un 112
Villagessouthern Oaks Un 117
Villagessouthern Oaks Un 126
Villagessouthern Oaks Un 132
Villagessouthern Oaks Un 135
Villagessouthern Oaks Un 138
Villagessouthern Oaks Un 139
Villagessouthern Oaks Un 15
Villagessouthern Oaks Un 18
Villagessouthern Oaks Un 36
Villagessouthern Oaks Un 45
Villagessouthern Oaks Un 59
Villagessouthern Oaks Un 67
Villagessouthern Oaks Un 68
Villagessouthern Oaks Un 72
Villagessouthern Oaks Un 85
Villagessouthern Oaks Un 89
Villagessumter
Villagessumter Belle Glade Vl
Villagessumter Callahan Vls
Villagessumter Kelsea Villas
Villagessumter Un 194
Villagessumter Un 195

- Natalie Gorse, REALTOR ®
- Tropic Shores Realty
- Office: 352.684.7371
- Mobile: 352.584.7611
- Fax: 352.584.7611
- nataliegorse352@gmail.com

