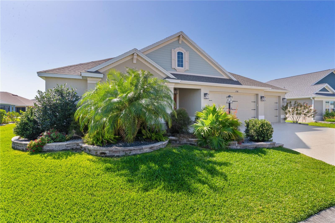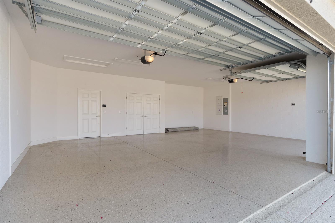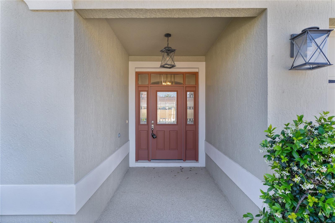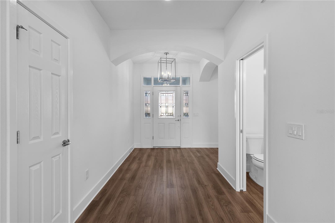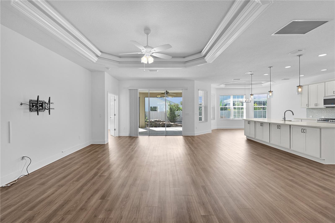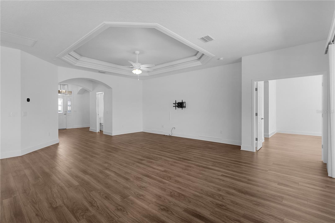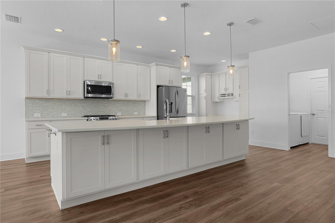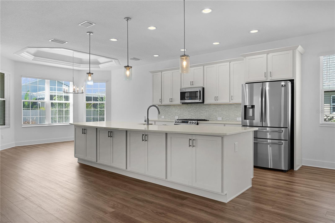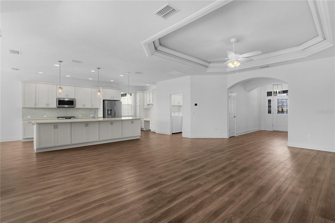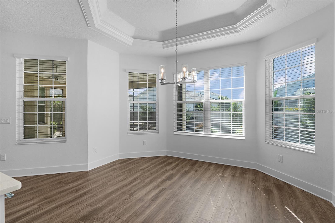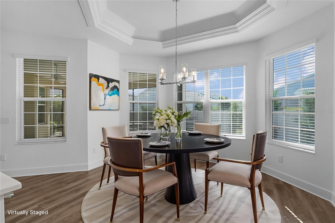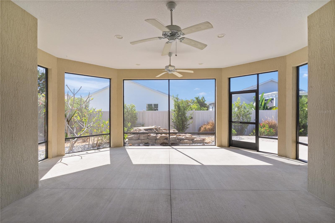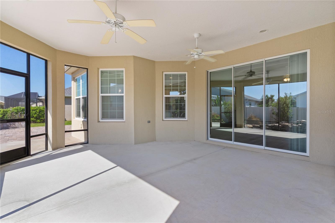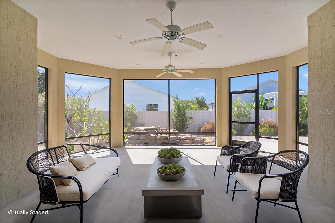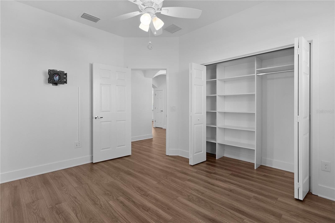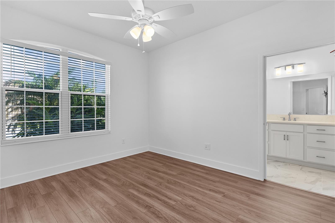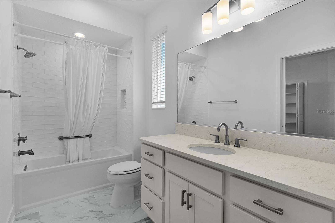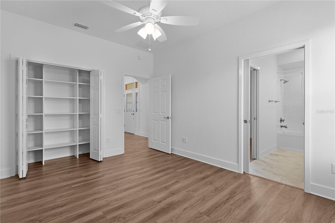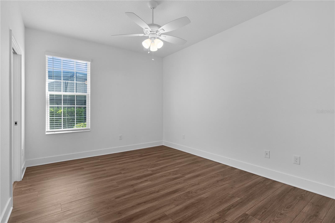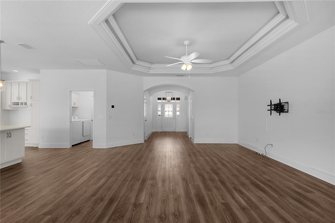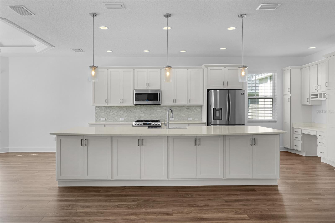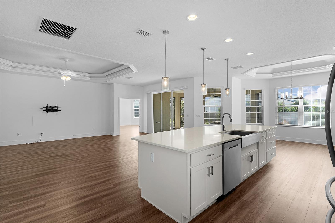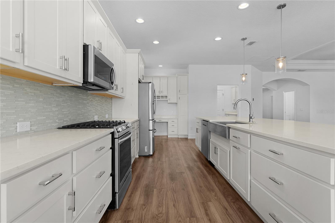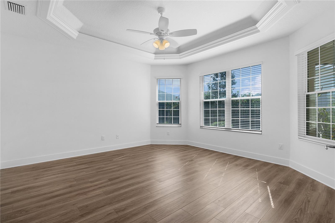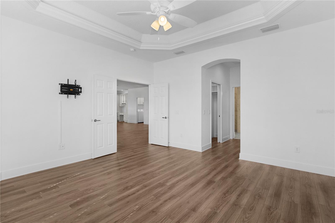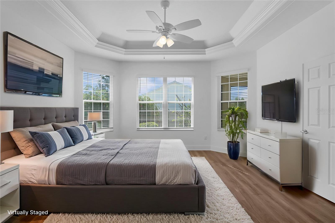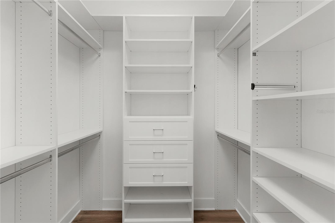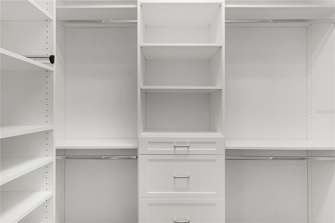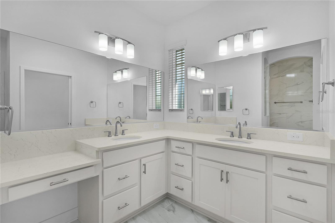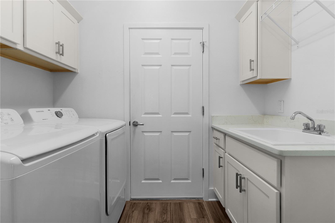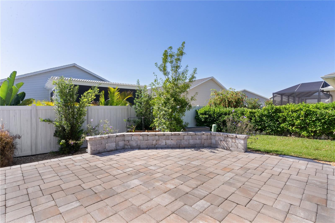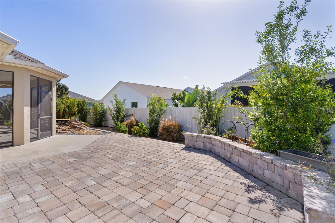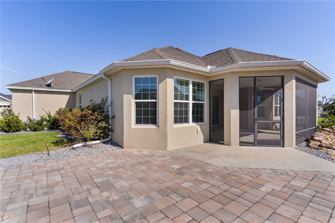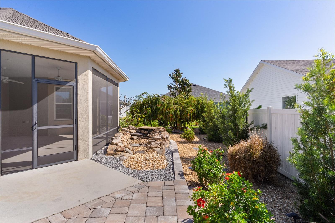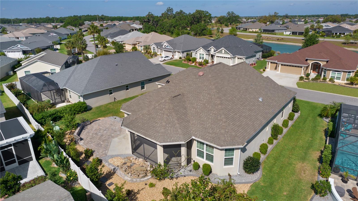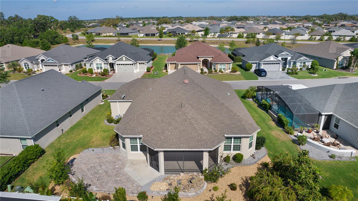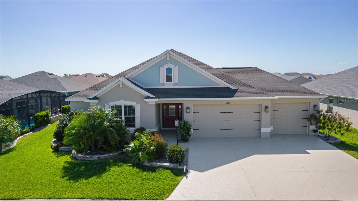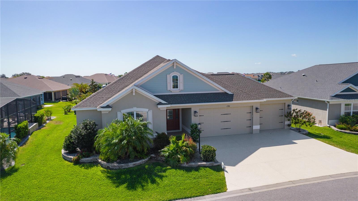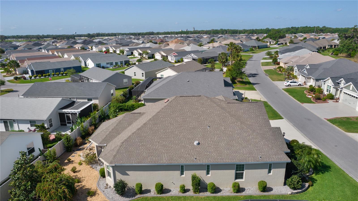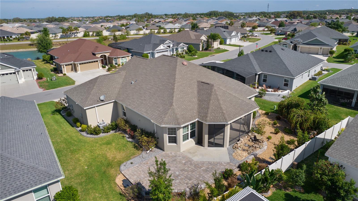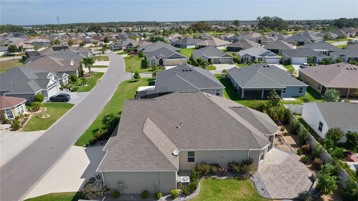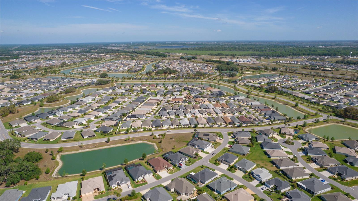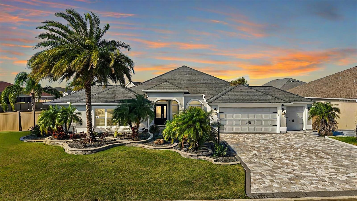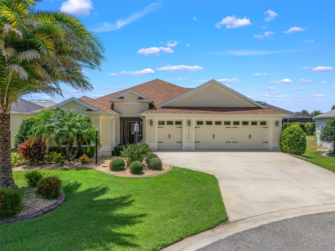1796 Zientara Loop, THE VILLAGES, FL 32163
Property Photos
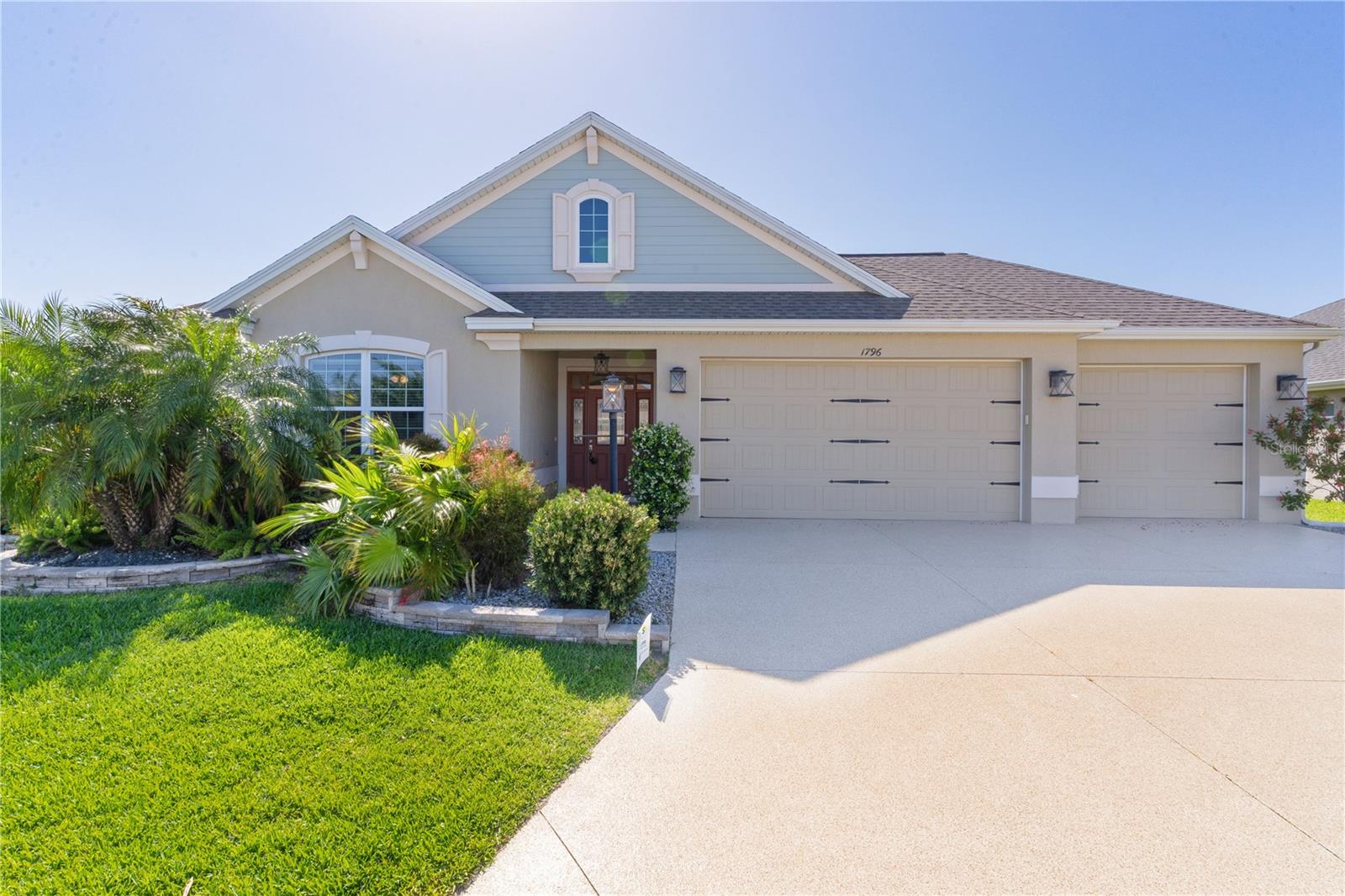
Would you like to sell your home before you purchase this one?
Priced at Only: $729,000
For more Information Call:
Address: 1796 Zientara Loop, THE VILLAGES, FL 32163
Property Location and Similar Properties
- MLS#: G5095277 ( Residential )
- Street Address: 1796 Zientara Loop
- Viewed: 6
- Price: $729,000
- Price sqft: $219
- Waterfront: No
- Year Built: 2019
- Bldg sqft: 3322
- Bedrooms: 3
- Total Baths: 3
- Full Baths: 2
- 1/2 Baths: 1
- Garage / Parking Spaces: 3
- Days On Market: 11
- Additional Information
- Geolocation: 28.7871 / -81.9967
- County: SUMTER
- City: THE VILLAGES
- Zipcode: 32163
- Subdivision: Villagessouthern Oaks Un 40
- Provided by: REALTY EXECUTIVES IN THE VILLAGES
- Contact: Jamie Noll
- 352-753-7500

- DMCA Notice
-
DescriptionStunning Expanded Bridgeport Designer PLUS Model with Luxury Upgrades in the Village of Monarch Grove in The Villages, Florida! The Village of Monarch Grove is ideally situated. Enjoy a golf cart ride to a number of recreation centers, Magnolia shopping center, pools, dog parks, Sawgrass Grove, Brownwood Paddock Square and the Eastport Town Square. This beautifully upgraded 3 bedroom, 2.5 bath Bridgeport model is a bright and contemporary home offering enhanced living spaces and custom finishes throughout. Situated on a spacious lot with room for a pool, this home boasts a 2 foot front expansion and a 4 foot lanai expansion, providing extra comfort and style. The paver patio and custom waterfall feature create a serene outdoor retreat, enhanced by professional landscaping with solar lighting. See the photos for a rendering of where you can place a pool, if so desired. Inside, luxury abounds with beautiful arched doorways in the entry way, high end luxury plank vinyl flooring in the living areas and custom imported Italian ceramic tile flooring in the bathrooms. The elegant crown molding on three tray ceilings adds a touch of sophistication, while the his and hers custom walk in closets in the primary suite provide ample storage. The two spare bedrooms are joined by a Jack and Jill bathroom with a tub/tile combination perfect for the grandkids after a long day of play in The Villages. Spare bedroom closets have also been customized for maximum utility. The kitchen is nothing short of FABULOUS, with gleaming quartz countertops, a stylish tile backsplash, under cabinet lighting, and a fantastic desk/workspace just off the kitchen. All appliances are STAINLESS STEEL, with a gas powered range/oven. Be sure to notice all the EXTRA STORAGE cabinets under the 12 foot long island and the counter bar area, too! The full 3 car garage features epoxy flooring, and the lifetime Shark coated driveway and front entry walkway adds both durability and curb appeal. Every detail has been thoughtfully designed in this exceptional homeschedule your showing today and experience the perfect blend of contemporary style and custom elegance! **NOTE: some photos, as noted, have been virtually staged**
Payment Calculator
- Principal & Interest -
- Property Tax $
- Home Insurance $
- HOA Fees $
- Monthly -
For a Fast & FREE Mortgage Pre-Approval Apply Now
Apply Now
 Apply Now
Apply NowFeatures
Building and Construction
- Covered Spaces: 0.00
- Exterior Features: Irrigation System, Lighting, Sliding Doors, Sprinkler Metered
- Flooring: Luxury Vinyl
- Living Area: 2147.00
- Roof: Shingle
Garage and Parking
- Garage Spaces: 3.00
- Open Parking Spaces: 0.00
Eco-Communities
- Water Source: Public
Utilities
- Carport Spaces: 0.00
- Cooling: Central Air, Zoned
- Heating: Electric, Natural Gas, Zoned
- Pets Allowed: Number Limit
- Sewer: Public Sewer
- Utilities: Natural Gas Connected, Phone Available
Amenities
- Association Amenities: Golf Course, Pickleball Court(s), Pool, Recreation Facilities, Tennis Court(s), Trail(s)
Finance and Tax Information
- Home Owners Association Fee: 0.00
- Insurance Expense: 0.00
- Net Operating Income: 0.00
- Other Expense: 0.00
- Tax Year: 2024
Other Features
- Appliances: Dishwasher, Disposal, Dryer, Microwave, Range, Refrigerator, Washer
- Country: US
- Interior Features: Ceiling Fans(s), Crown Molding, High Ceilings, Open Floorplan, Skylight(s), Solid Surface Counters, Stone Counters, Thermostat, Tray Ceiling(s), Walk-In Closet(s), Window Treatments
- Legal Description: LOT 63 VILLAGES OF SOUTHERN OAKS UNIT 40 PB 17 PGS 52-52E
- Levels: One
- Area Major: 32163 - The Villages
- Occupant Type: Vacant
- Parcel Number: G34R063
- Possession: Close Of Escrow
- Zoning Code: RESI
Similar Properties
Nearby Subdivisions
Hammock At Fenney
Other
Southern Oaks
Southern Oaks Un 33
The Villages
The Villages Of Fenney
The Villages Of Southern Oaks
The Villages Of Sumter
Village Of Fenney
Village Of Fenneysand Pine Vil
Village Of Mcclure
Village Of Richmond
Villagefenney Magnolia Villas
Villagefenney Sweetgum Villas
Villagefenney Un 13
Villagefenney Un 2
Villagefenney Un 6
Villagefenney Un 9
Villages Of Southern Oaks
Villages Of Southern Oaks Tayl
Villages Of Sumter
Villages Of Sumter Bokeelia Vi
Villages Of Sumter Devon Villa
Villages Of Sumter Leyton Vill
Villages Of Sumter Megan Villa
Villages Of Sumter New Haven V
Villages Southern Oaks Un 119
Villagesfenny Swallowtail Vill
Villagesfruitland Park Reagan
Villagesfruitland Park Un 28
Villagesfruitland Park Un 32
Villagesfruitland Park Un 39
Villagessouthern Oaks Chase V
Villagessouthern Oaks Rhett V
Villagessouthern Oaks Taylor
Villagessouthern Oaks Un 112
Villagessouthern Oaks Un 117
Villagessouthern Oaks Un 126
Villagessouthern Oaks Un 135
Villagessouthern Oaks Un 138
Villagessouthern Oaks Un 139
Villagessouthern Oaks Un 15
Villagessouthern Oaks Un 18
Villagessouthern Oaks Un 36
Villagessouthern Oaks Un 40
Villagessouthern Oaks Un 45
Villagessouthern Oaks Un 53
Villagessouthern Oaks Un 59
Villagessouthern Oaks Un 67
Villagessouthern Oaks Un 68
Villagessouthern Oaks Un 69
Villagessouthern Oaks Un 70
Villagessouthern Oaks Un 72
Villagessouthern Oaks Un 81
Villagessouthern Oaks Un 85
Villagessouthern Oaks Un 86
Villagessouthern Oaks Un 89
Villagessouthern Oaks Un 98
Villagessumter
Villagessumter Belle Glade Vl
Villagessumter Callahan Vls
Villagessumter Kelsea Villas
Villagessumter Un 194

- Natalie Gorse, REALTOR ®
- Tropic Shores Realty
- Office: 352.684.7371
- Mobile: 352.584.7611
- Fax: 352.584.7611
- nataliegorse352@gmail.com

