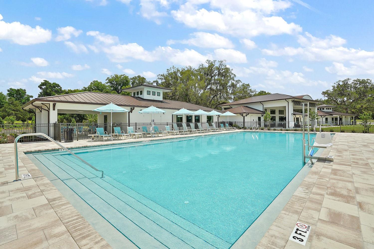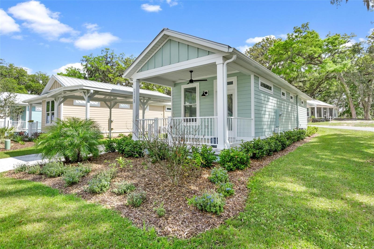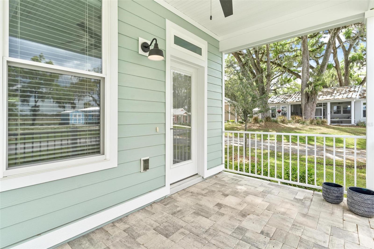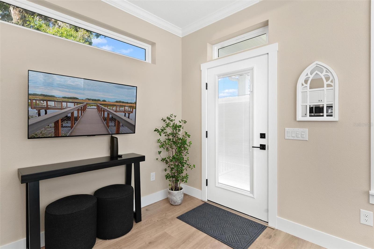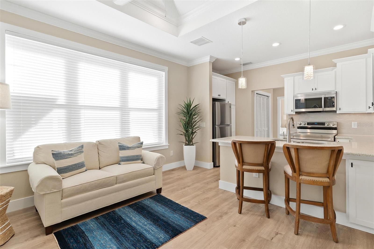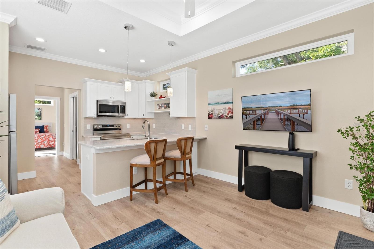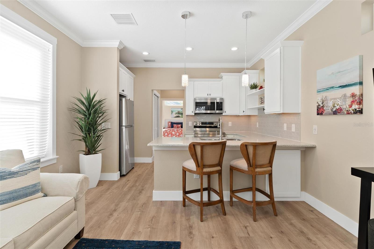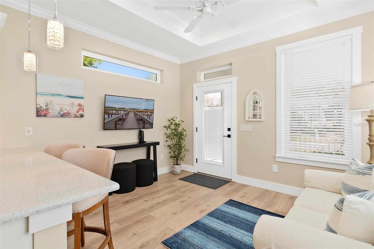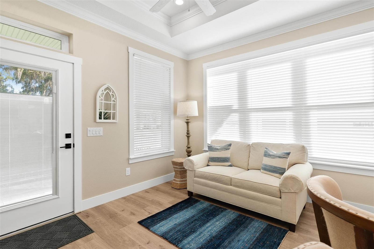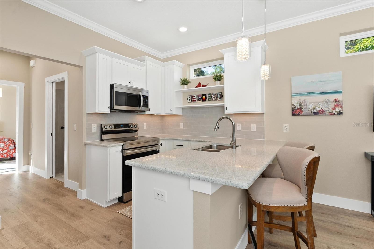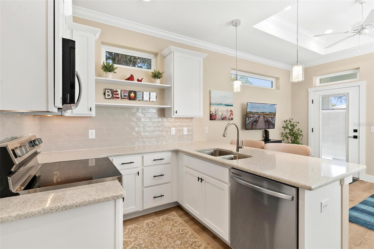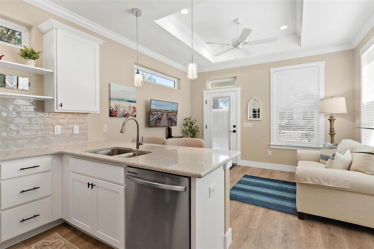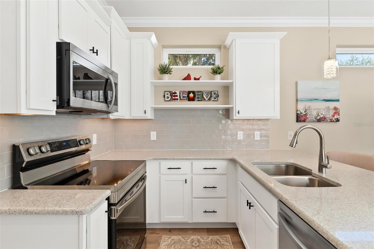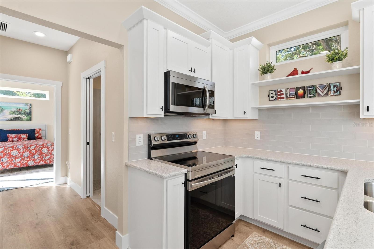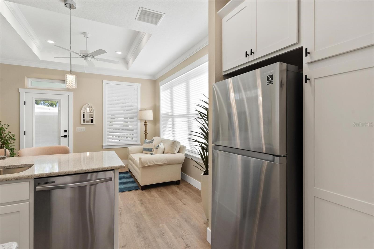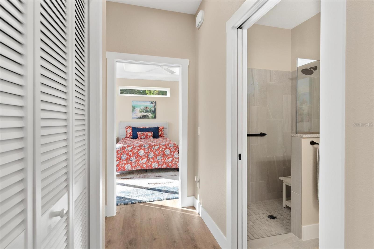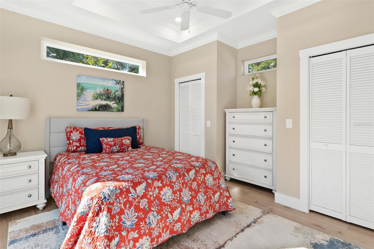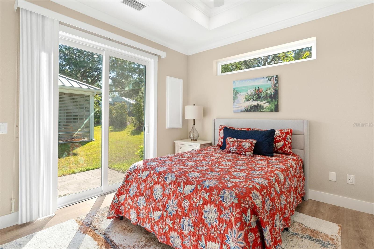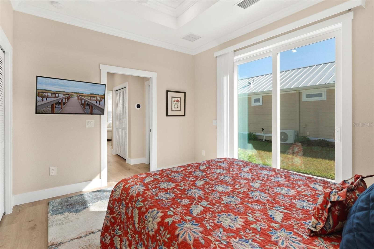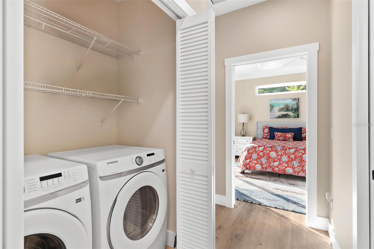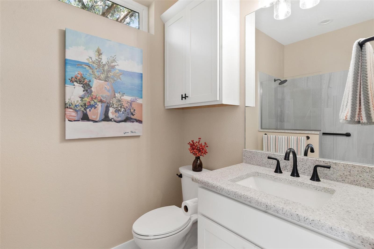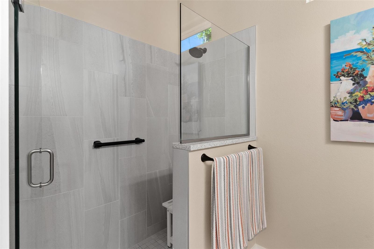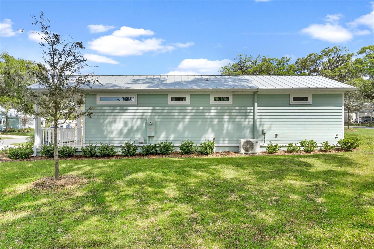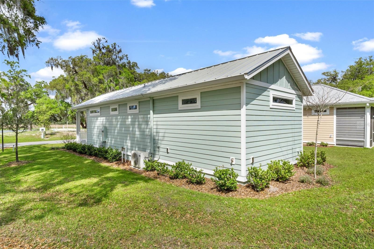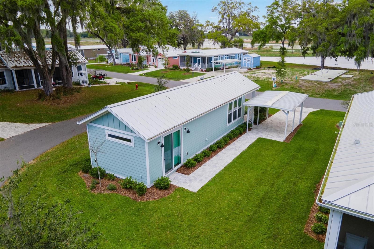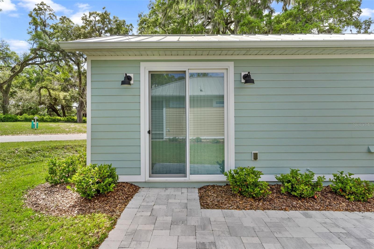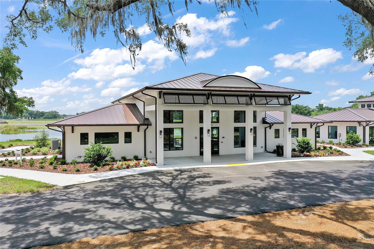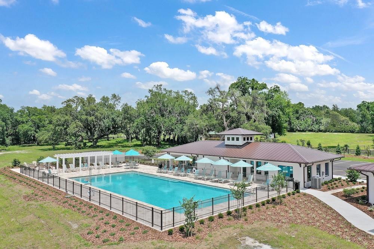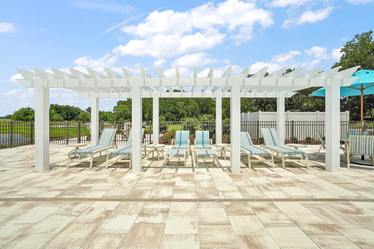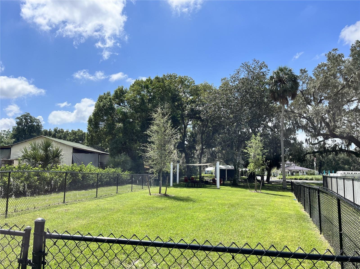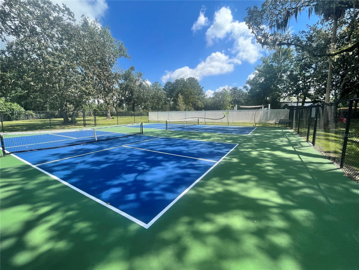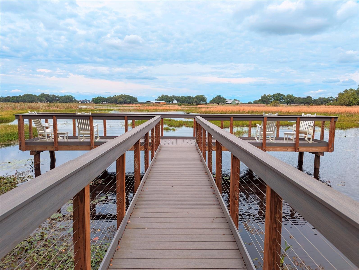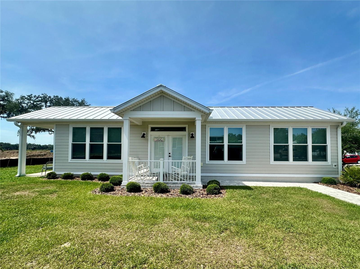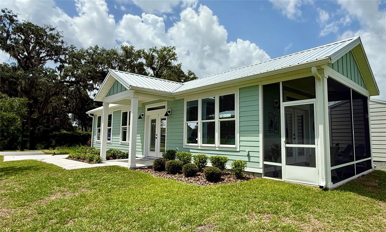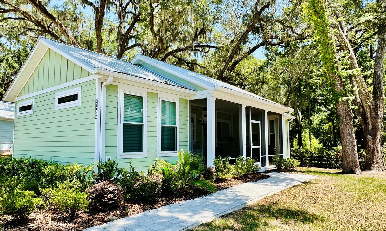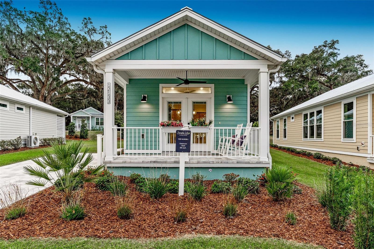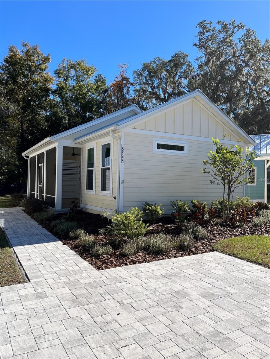12129 Grand Oak Lane, OXFORD, FL 34484
Property Photos
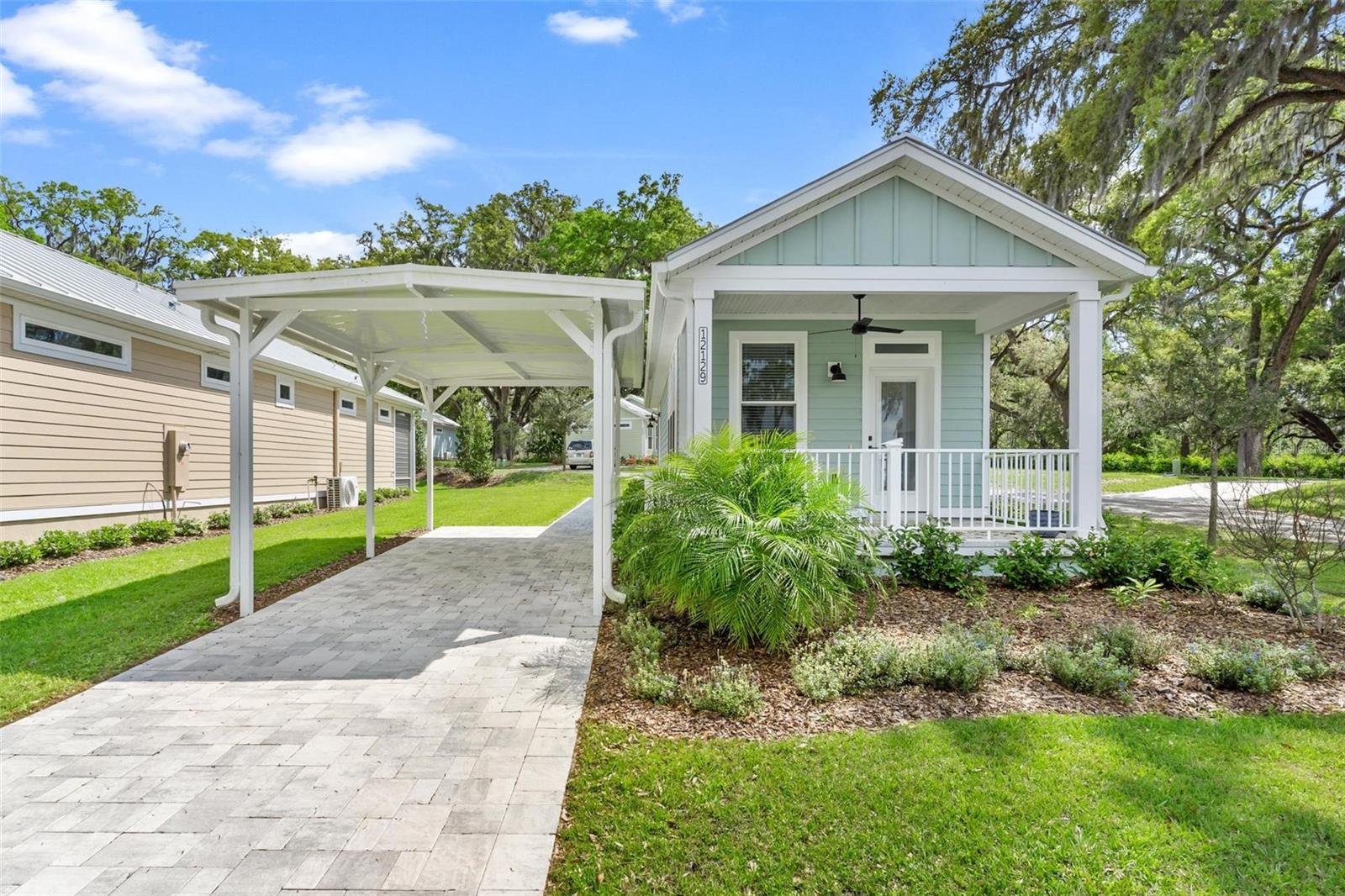
Would you like to sell your home before you purchase this one?
Priced at Only: $150,000
For more Information Call:
Address: 12129 Grand Oak Lane, OXFORD, FL 34484
Property Location and Similar Properties
- MLS#: G5095849 ( Residential )
- Street Address: 12129 Grand Oak Lane
- Viewed: 6
- Price: $150,000
- Price sqft: $255
- Waterfront: No
- Year Built: 2022
- Bldg sqft: 588
- Bedrooms: 1
- Total Baths: 1
- Full Baths: 1
- Garage / Parking Spaces: 1
- Days On Market: 87
- Additional Information
- Geolocation: 28.9315 / -82.0442
- County: SUMTER
- City: OXFORD
- Zipcode: 34484
- Subdivision: Simple Life Lakeshore Lot 25d
- Provided by: MORRIS REALTY AND INVESTMENTS
- Contact: Lindsay Sanders
- 352-435-4663

- DMCA Notice
-
DescriptionLooking for a serene, maintenance free lifestyle in a beautifully updated cottage home? This 1 bed, 1 bath gem is situated on a desirable corner lot in the Simple Life Lakeshore community. From the moment you arrive, the paver driveway and covered carport set the tone for upscale, easy living. Enjoy your morning coffee on the 9x6 front porch, or unwind on the lush lawn just outside your sliding glass doorswithout lifting a finger to maintain it! Inside, youll find quartz countertops, a breakfast bar perfect for casual dining, a professionally painted interior, and stylish new light fixtures throughout. The open layout feels bright and welcoming, with an indoor laundry area offering extra storage. The bathroom boasts a beautiful tiled walk in shower, creating a spa like retreat. This gated, amenity rich community is designed for both working professionals and retirees alike. With just one monthly bill, your costs are simplifiedcovering water, sewer, trash, irrigation, premium cable, high speed internet, lawn care (including quarterly weed treatments and annual mulching), security gates, streetlights, and more. Enjoy access to a stunning clubhouse, fitness center, and swimming pool, plus walking trails, grills, fire pits, a community garden, pet park and pickleball courts. Residents also enjoy a full calendar of organized activities including yoga and fitness classes. This home is bright, open, and truly move in ready. Its TURNKEYjust bring your toothbrush, or if you prefer, the seller can leave the home a blank slate to suit your style and vision. Don't miss your chance to embrace the simpler life in this charming, low maintenance cottage!
Payment Calculator
- Principal & Interest -
- Property Tax $
- Home Insurance $
- HOA Fees $
- Monthly -
For a Fast & FREE Mortgage Pre-Approval Apply Now
Apply Now
 Apply Now
Apply NowFeatures
Building and Construction
- Covered Spaces: 0.00
- Exterior Features: Rain Gutters, Sliding Doors
- Flooring: Vinyl
- Living Area: 588.00
- Roof: Metal
Garage and Parking
- Garage Spaces: 0.00
- Open Parking Spaces: 0.00
- Parking Features: Driveway
Eco-Communities
- Water Source: Public
Utilities
- Carport Spaces: 1.00
- Cooling: Central Air
- Heating: Central
- Pets Allowed: Size Limit
- Sewer: Public Sewer
- Utilities: Cable Available, Cable Connected, Electricity Connected, Public, Sewer Available, Sewer Connected, Water Available
Amenities
- Association Amenities: Cable TV, Clubhouse, Fitness Center, Gated, Laundry, Lobby Key Required, Park, Pool, Racquetball, Recreation Facilities, Tennis Court(s)
Finance and Tax Information
- Home Owners Association Fee Includes: Cable TV, Pool, Internet, Maintenance Grounds, Recreational Facilities, Sewer, Trash, Water
- Home Owners Association Fee: 875.00
- Insurance Expense: 0.00
- Net Operating Income: 0.00
- Other Expense: 0.00
- Tax Year: 2024
Other Features
- Appliances: Dishwasher, Disposal, Dryer, Electric Water Heater, Other, Range, Refrigerator, Washer
- Association Name: Angela Moyer
- Country: US
- Furnished: Furnished
- Interior Features: Built-in Features, Ceiling Fans(s), Eat-in Kitchen, High Ceilings, Open Floorplan, Stone Counters, Thermostat, Window Treatments
- Legal Description: SIMPLE LIFE LAKESHORE LOT 25 DESC AS: COMMENCING AT THE SOUTH 1/4 CORNER OF SECTION 7 TOWNSHIP 18 SOUTH RANGE 23 EAST THENCE S 89 DEG 53'34"E A DISTANCE OF 188.77 FEET THENCE N 00 DEG 06'26"E A DISTANCE OF 59.63 FEET TO THE POINT OF BEGINNING THENCE N 19 DEG 20'36"W A DISTANCE OF 70.00 FEET THENCE N 70 DEG 39'24"E 50.00 FEET THENCE S 19 DEG 20'36"E A DISTANCE OF 70.00 FEET
- Levels: One
- Area Major: 34484 - Oxford
- Occupant Type: Owner
- Parcel Number: G18G028
- Zoning Code: RES
Similar Properties
Nearby Subdivisions
Bison Valley
Bison Vly
Cottages/lakeside Lndgs
Cottageslakeside Lndgs
Densan Park Ph 1
Densan Park Ph One
Densan Park Phase One
Enclave Lakeside Lndgs
Enclave/lakeside Landings
Enclave/lakeside Lndgs
Enclavelakeside Landings
Enclavelakeside Lndgs
Grand Oaks Manor
Grand Oaks Manor Ph 1
Lakeshore
Lakeshore At Lake Andrew
Lakeside Landings
Lakeside Landings Enclave
Lakeside Landings Regatta
No Subdivision
Oxford Oaks
Oxford Oaks Ph 1
Oxford Oaks Ph 2
Oxford Oaks Ph 2 Un #833
Oxford Oaks Ph 2 Un 833
Quail Point Sub
Simple Life Lakeshore
Simple Life Lakeshore Lot 25d
The Villages Of Parkwood
Villages Of Parkwood
Villages/parkwood
Villagesparkwood

- Natalie Gorse, REALTOR ®
- Tropic Shores Realty
- Office: 352.684.7371
- Mobile: 352.584.7611
- Fax: 352.584.7611
- nataliegorse352@gmail.com

