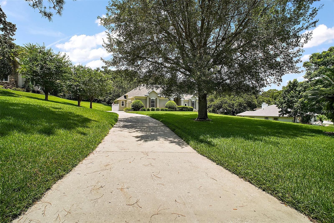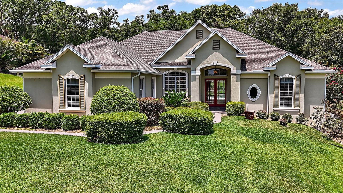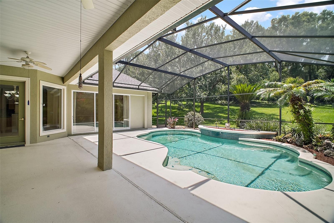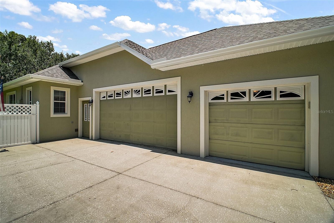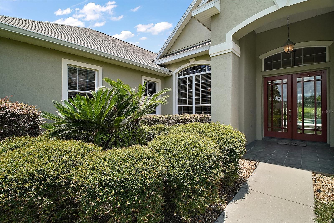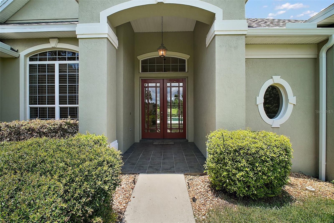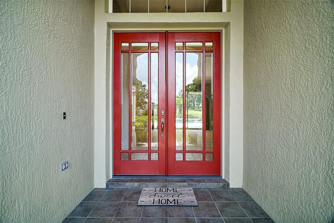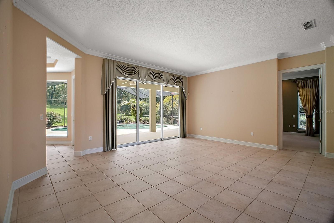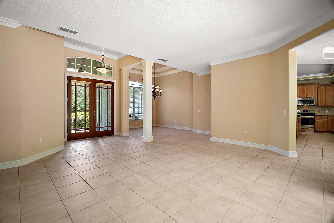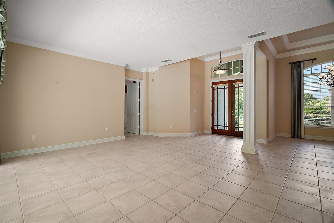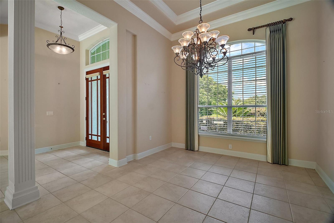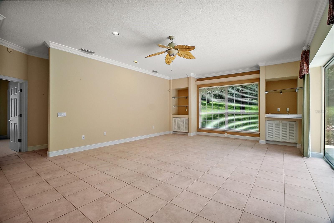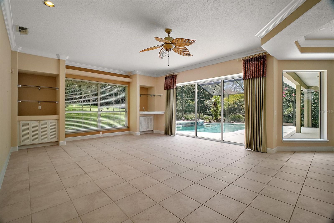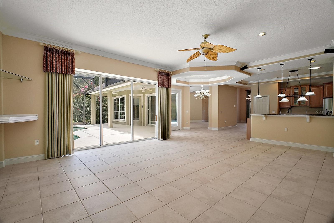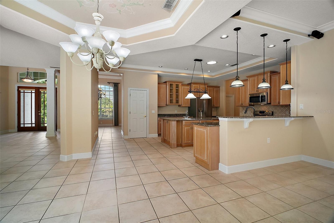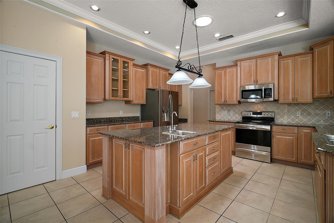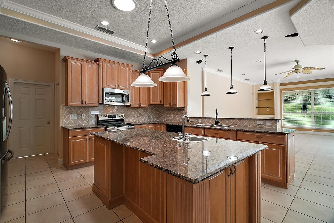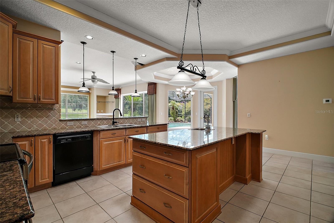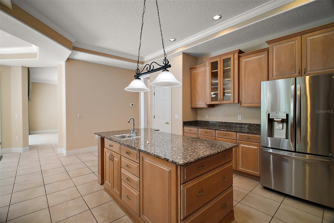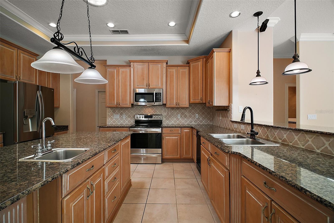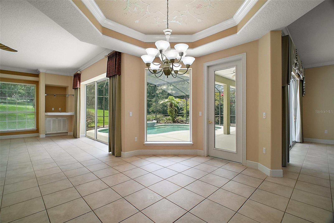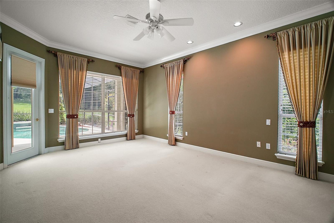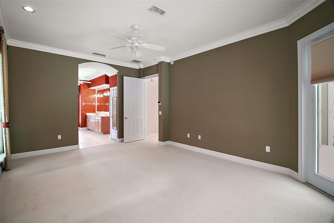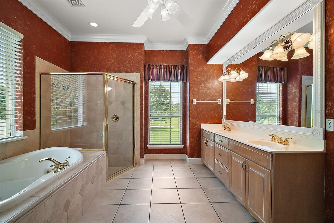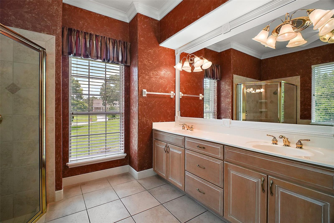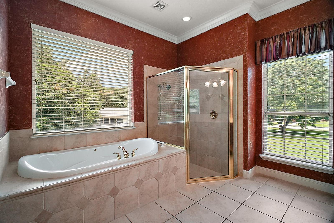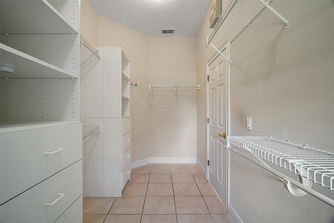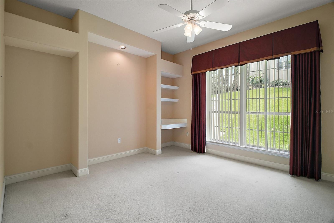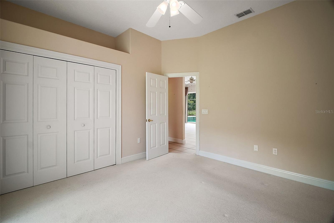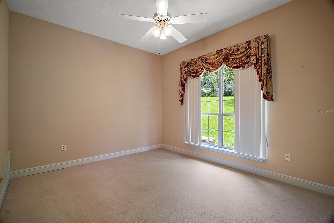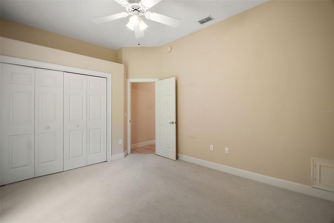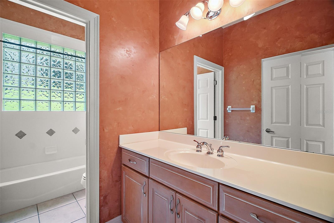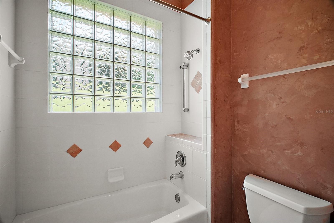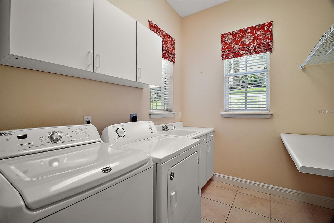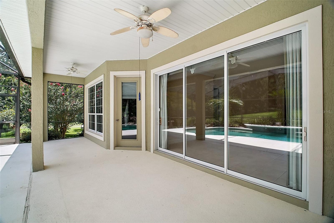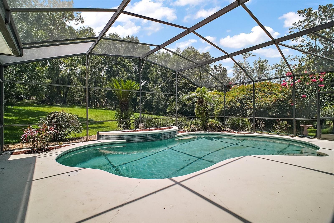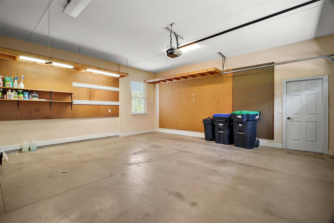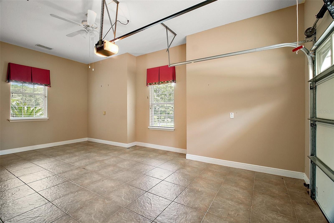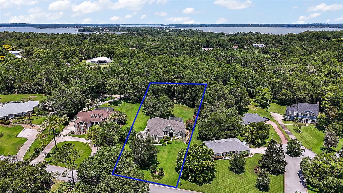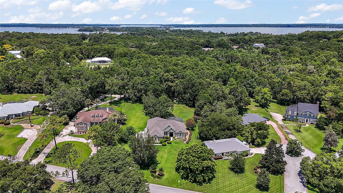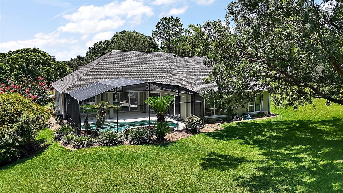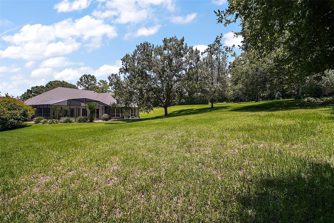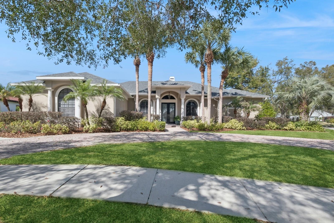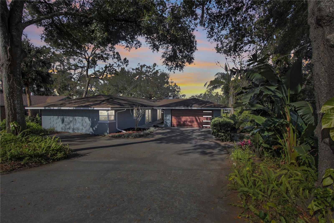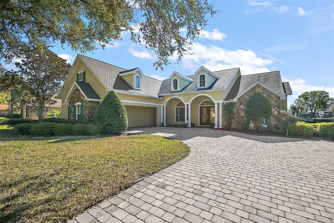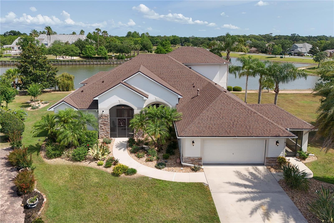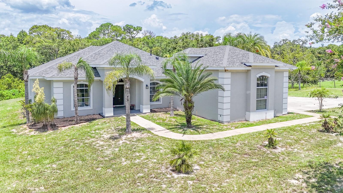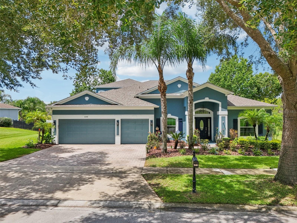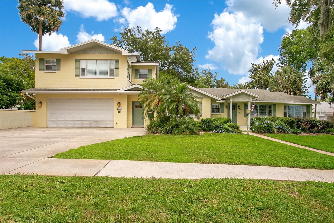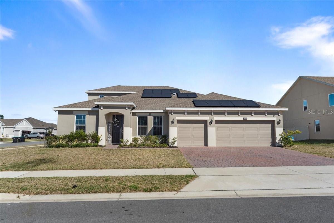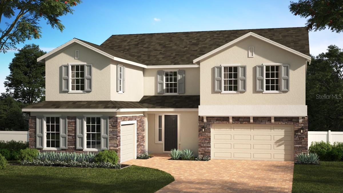7249 Chesterhill Circle, MOUNT DORA, FL 32757
Property Photos
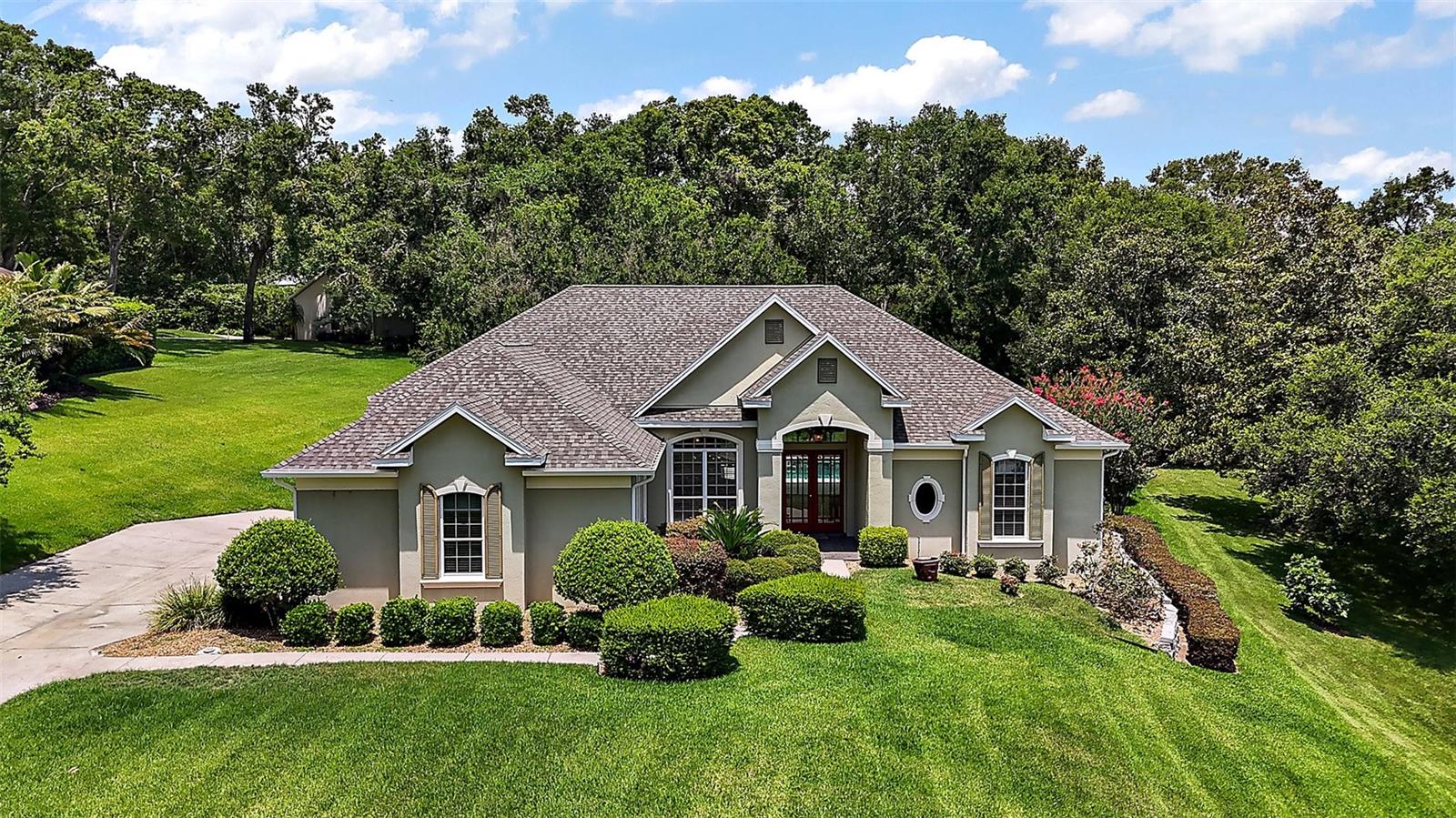
Would you like to sell your home before you purchase this one?
Priced at Only: $700,000
For more Information Call:
Address: 7249 Chesterhill Circle, MOUNT DORA, FL 32757
Property Location and Similar Properties
- MLS#: G5096334 ( Residential )
- Street Address: 7249 Chesterhill Circle
- Viewed: 11
- Price: $700,000
- Price sqft: $182
- Waterfront: No
- Year Built: 1999
- Bldg sqft: 3841
- Bedrooms: 3
- Total Baths: 2
- Full Baths: 2
- Garage / Parking Spaces: 2
- Days On Market: 20
- Additional Information
- Geolocation: 28.7807 / -81.6335
- County: LAKE
- City: MOUNT DORA
- Zipcode: 32757
- Subdivision: Chesterhill Estates
- Elementary School: Zellwood Elem
- Middle School: Wolf Lake
- High School: Apopka
- Provided by: ERA GRIZZARD REAL ESTATE
- Contact: Loretta C. Maimone
- 352-735-4433

- DMCA Notice
-
DescriptionEXQUISITE 3 BEDROOM POOL HOME IN MT. DORA'S PRESTIGIOUS CHESTERHILL ESTATES Welcome to your serene retreat in one of Mount Doras most sought after communitiesChesterhill Estates. Nestled among mature trees on an expansive 1.04 acre lot, this tranquil enclave offers peace, privacy, and proximity, less than 2 miles to the heart of charming, historic downtown. Whether youre strolling or cycling, you're just minutes from all the treasures this idyllic town offers. Spend the afternoon at Gilbert Park's popular playground, launch your boat from the public ramp or full service marina, and enjoy scenic views of the iconic Mount Dora lighthouse. Explore the Harris Chain of Lakes or browse eclectic boutiques and art galleries. Grab lunch at an outdoor cafe, then treat yourself to something sweet from a local bakery or ice cream shop. At the end of the day, return to your peaceful havenwhere comfort and beauty welcome you home. Curb appeal abounds with a freshly painted stucco exterior in warm, earthy tones, arched windows, a covered front entry, and a brand new roof (installed in June 2025). A long driveway leads to a side entry 2 car garage, while a charming paver walkway guides you to elegant double glass front doors. Inside, the open and airy floor plan features soaring ceilings, crown molding, and stylish tile flooring throughout the main living areas. A stately column defines the formal living room, where an expansive sliding glass door offers stunning views of the pool, making it perfect for entertaining. The adjacent dining room is equally impressive, featuring double tray ceilings, a statement chandelier, and an oversized window that allows for abundant natural light. At the heart of the home is a spacious kitchen designed for both functionality and style. Enjoy custom wood cabinetry, granite countertops, a tumbled tile backsplash, a walk in pantry, a built in desk or coffee station, stainless steel appliances (including a French door fridge), a solar tube skylight, and a generous center island with a prep sink. Casual meals are a joy at the breakfast bar or in the kitchens dining nook, both offering panoramic views of the pool. The inviting family room, with built in shelving and triple glass sliders, opens to the screened lanai, creating an ideal indoor outdoor living space. The split bedroom floor plan ensures privacy, with a relaxing owners suite featuring plush carpet, crown molding, pool access, and large windows that fill the room with light. The ensuite bath offers two separate vanities, a tiled walk in shower, a deep soaking tub, and a spacious walk in closet. Bedrooms 2 and 3 are bright and comfortable, sharing a well appointed full bath with a tub/shower combo. A generously sized laundry room with a utility sink and folding counter is conveniently located off the kitchen. Step outside to your private backyard oasisno rear neighbors, lush landscaping, and a sparkling pool for warm Florida days. Grill out, relax on the screened lanai, or enjoy the peaceful setting. All this, with the bonus of being just under an hour from Orlandos cultural and entertainment attractions, including Winter Park, Maitland, world class theme parks, the international airport, and east coast beaches. The perfect home, in the ideal neighborhoodready to welcome you to the Mount Dora lifestyle.
Payment Calculator
- Principal & Interest -
- Property Tax $
- Home Insurance $
- HOA Fees $
- Monthly -
For a Fast & FREE Mortgage Pre-Approval Apply Now
Apply Now
 Apply Now
Apply NowFeatures
Building and Construction
- Covered Spaces: 0.00
- Exterior Features: French Doors, Lighting
- Flooring: Carpet, Tile
- Living Area: 3003.00
- Roof: Shingle
Land Information
- Lot Features: Gentle Sloping, In County, Landscaped, Oversized Lot, Paved
School Information
- High School: Apopka High
- Middle School: Wolf Lake Middle
- School Elementary: Zellwood Elem
Garage and Parking
- Garage Spaces: 2.00
- Open Parking Spaces: 0.00
- Parking Features: Driveway, Garage Door Opener, Garage Faces Side
Eco-Communities
- Pool Features: Chlorine Free, Gunite, In Ground, Lighting, Salt Water, Screen Enclosure
- Water Source: Well
Utilities
- Carport Spaces: 0.00
- Cooling: Central Air
- Heating: Central, Electric
- Pets Allowed: Breed Restrictions, Cats OK, Dogs OK, Yes
- Sewer: Septic Tank
- Utilities: BB/HS Internet Available, Cable Available, Electricity Connected, Public, Underground Utilities
Amenities
- Association Amenities: Fence Restrictions
Finance and Tax Information
- Home Owners Association Fee Includes: Common Area Taxes, Escrow Reserves Fund
- Home Owners Association Fee: 286.00
- Insurance Expense: 0.00
- Net Operating Income: 0.00
- Other Expense: 0.00
- Tax Year: 2024
Other Features
- Appliances: Dishwasher, Disposal, Dryer, Electric Water Heater, Microwave, Range, Refrigerator, Washer
- Association Name: Marty Kobos
- Association Phone: 407-448-8789
- Country: US
- Interior Features: Built-in Features, Ceiling Fans(s), Crown Molding, High Ceilings, Open Floorplan, Primary Bedroom Main Floor, Solid Surface Counters, Solid Wood Cabinets, Split Bedroom, Stone Counters, Thermostat, Tray Ceiling(s), Walk-In Closet(s), Window Treatments
- Legal Description: CHESTERHILL ESTATES PHASE 1 13/77 LOT 11
- Levels: One
- Area Major: 32757 - Mount Dora
- Occupant Type: Vacant
- Parcel Number: 27-20-05-1296-00-110
- Possession: Close Of Escrow
- Style: Custom
- Views: 11
- Zoning Code: P-D
Similar Properties
Nearby Subdivisions
0003
Acreage & Unrec
Bargrove Ph 2
Bargrove Ph I
Beauclair
Chesterhill Estates
Cooks Sub
Cottage Way Llc
Cottages On 11th
Country Club Mount Dora Ph 020
Country Club Of Mount Dora
Country Club Of Mount Dora Ph
Country Clubmount Fora Ph Ii
Dora Landings
Dora Manor Sub
Dora Parc
Dora Pines Sub
Elysium Club
Foothills Of Mount Dora
Golden Heights Estates
Golden Isle
Greater Country Estates
Hacindas Bon Del Pinos
Harding Place
Hills Mount Dora
Hillside Estates
Hillside Estates At Stoneybroo
Holly Estates
Holly Estates Phase 1
Holly Estates Phase 2
Kimballs Sub
Lake Dora Pines
Lakes Of Mount Dora
Lakes Of Mount Dora Ph 1
Lakes Of Mount Dora Ph 3
Lakes Of Mount Dora Phase 4a
Lakes/mount Dora Ph 3d
Lakes/mount Dora Ph 4b
Lakesmount Dora
Lakesmount Dora Ph 2
Lakesmount Dora Ph 3d
Lakesmount Dora Ph 4b
Lancaster At Loch Leven
Laurel Lea Sub
Laurels Mount Dora 4598
Laurels Of Mount Dora
Loch Leven
Loch Leven Ph 01
Loch Leven Ph 02
Loch Leven Ph 04 Lt 94
Loch Leven Ph 1
Mount Dora
Mount Dora Cobblehill Sub
Mount Dora Country Club Mount
Mount Dora Dickerman Sub
Mount Dora Dogwood Mountain
Mount Dora Dorset Mount Dora
Mount Dora Dorset Mount Dora P
Mount Dora Forest Heights
Mount Dora Grandview Terrace
Mount Dora High Point At Lake
Mount Dora Hough
Mount Dora Kimballs
Mount Dora Lake Franklin Park
Mount Dora Lakes Mount Dora Ph
Mount Dora Lakes Of Mount Dora
Mount Dora Lancaster At Loch L
Mount Dora Loch Leven Ph 04 Lt
Mount Dora Mount Dora Heights
Mount Dora Mrs S D Shorts
Mount Dora Overlook At Mount D
Mount Dora Proper
Mount Dora Pt Rep Pine Crest
Mount Dora Pt Rep Pine Crest U
Mount Dora Summerbrooke Ph 01
Mount Dora Sunniland
Mount Dora Wolf Creek Ridge Ph
Mt Dora Country Club Mt Dora P
None
Not On The List
Oakfield At Mount Dora
Ola Beach Rep 02
Orangehurst 02
Other
Pinecrest
Seasons At Wekiva Ridge
Stoneybrook Hills
Stoneybrook Hills 18
Stoneybrook Hills 60
Stoneybrook Hills A
Stoneybrook Hills Un 02 A
Stoneybrook Hills Unit 3
Stoneybrook Hillsb
Sullivan Ranch
Sullivan Ranch Rep Sub
Sullivan Ranch Sub
Summerbrooke
Summerbrooke Ph 4
Summerview At Wolf Creek Ridge
Summerviewwolf Crk Rdg Ph 2b
Sunset Pond Sub
Sylvan Shores
Tangerine
Timberwalk
Timberwalk Ph 1
Timberwalk Phase 2
Trailside
Trailside Phase 1
Unk
Victoria Settlement
W E Hudsons Sub
West Sylvan Shores
Wolf Creek Ridge

- Natalie Gorse, REALTOR ®
- Tropic Shores Realty
- Office: 352.684.7371
- Mobile: 352.584.7611
- Fax: 352.584.7611
- nataliegorse352@gmail.com

