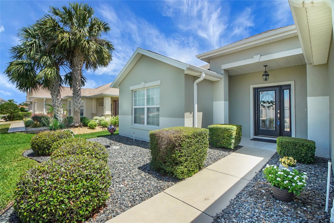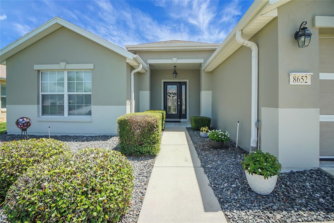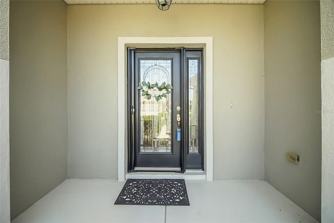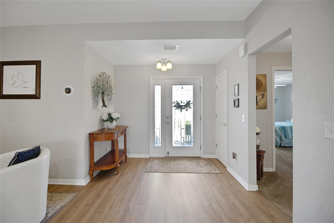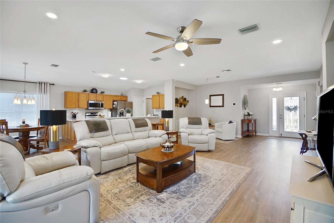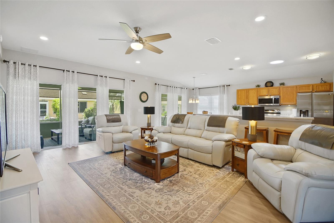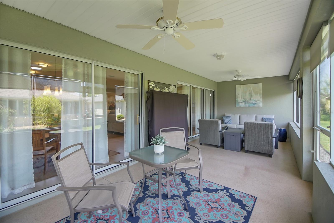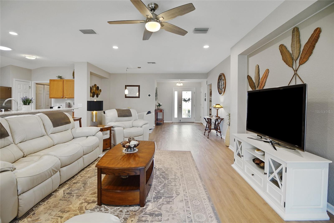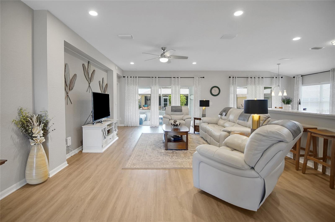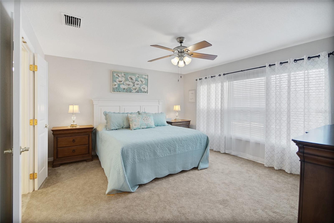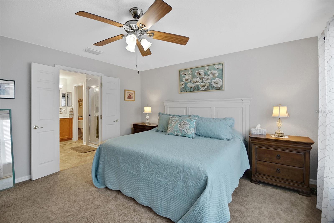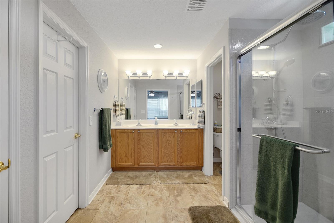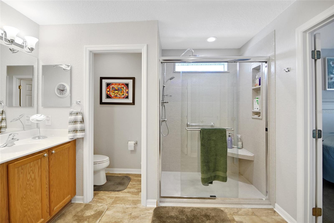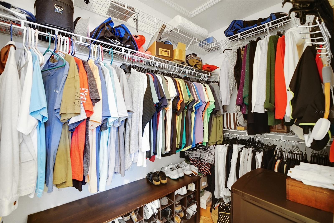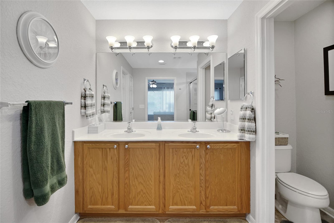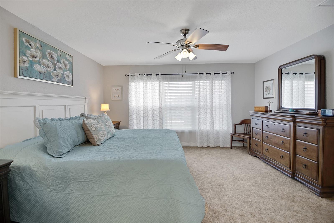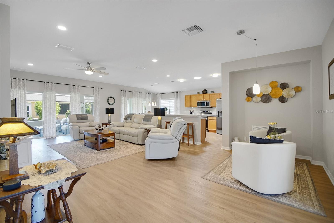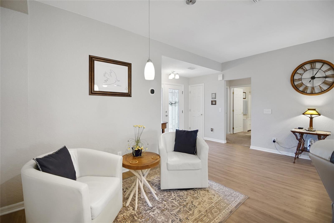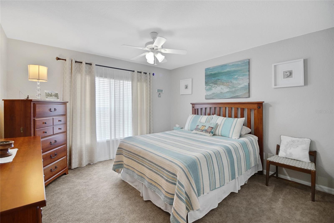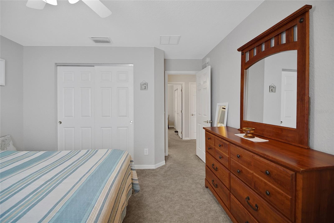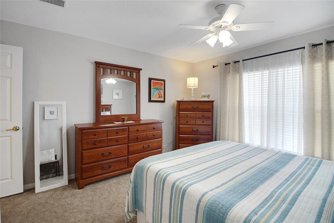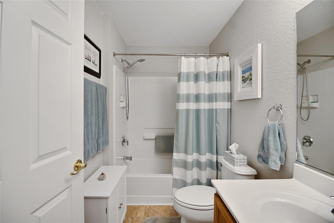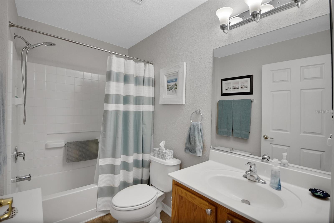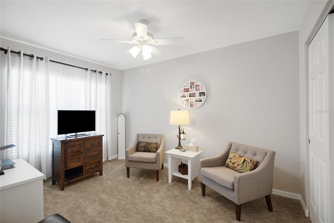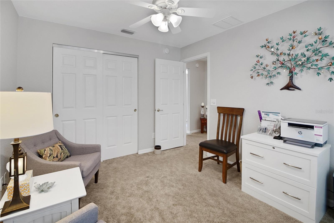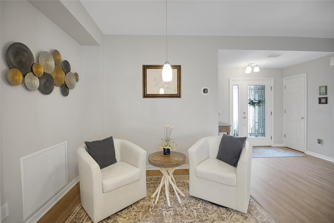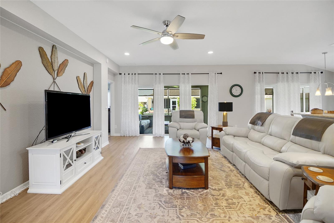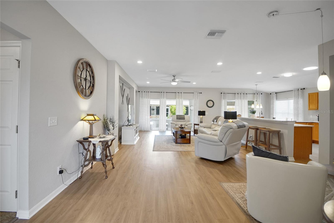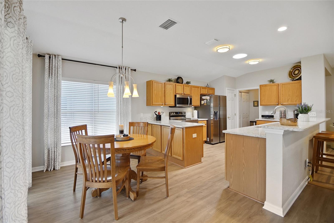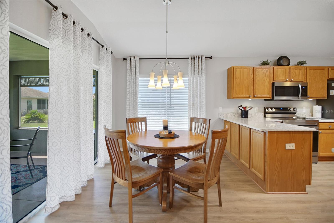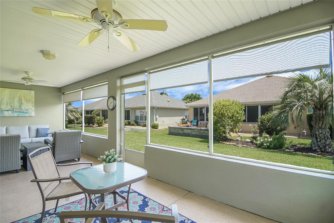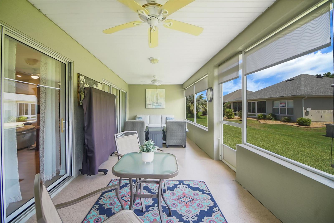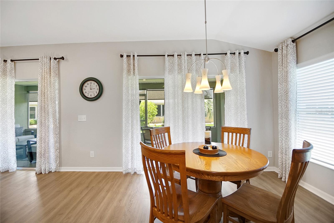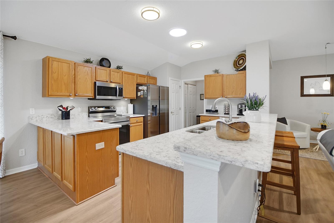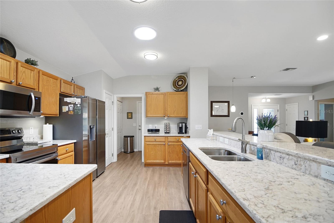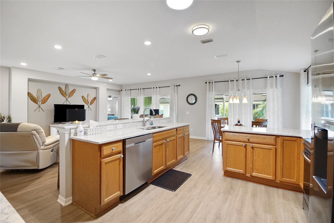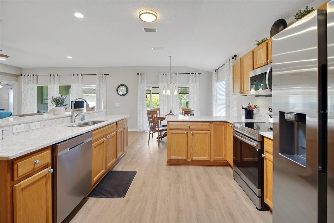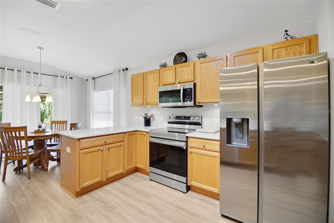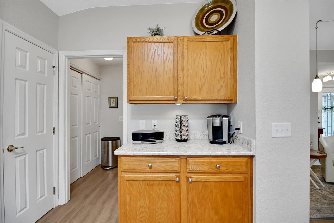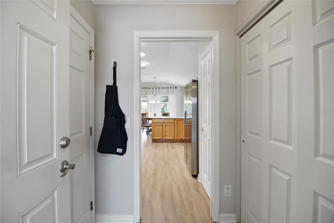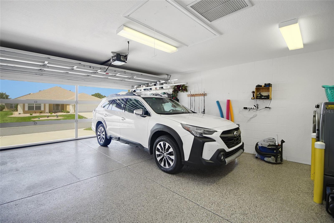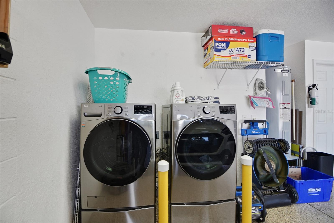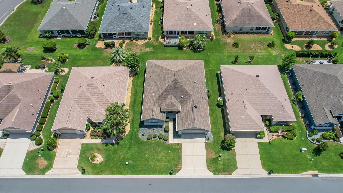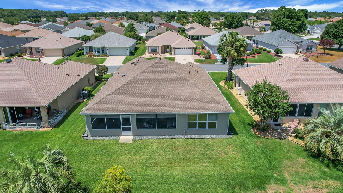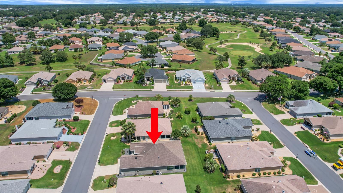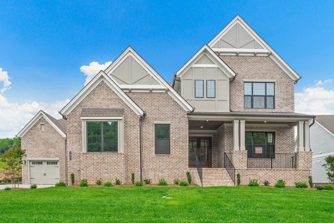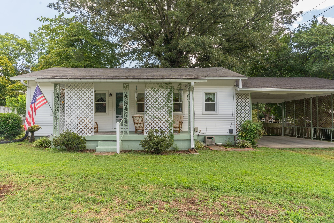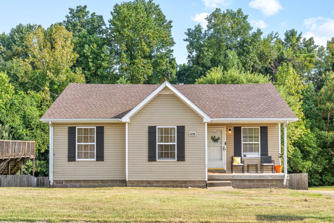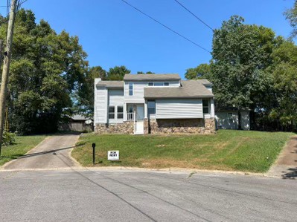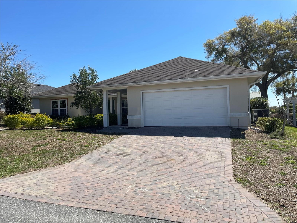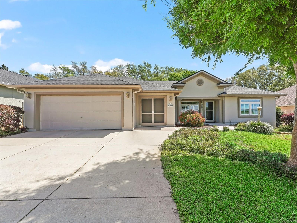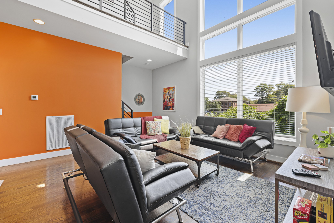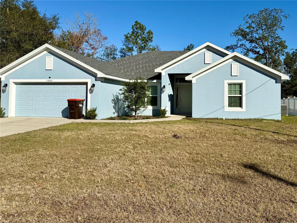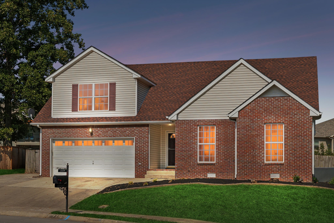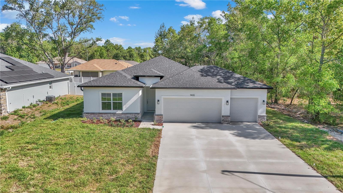8652 133rd Lane, SUMMERFIELD, FL 34491
Property Photos
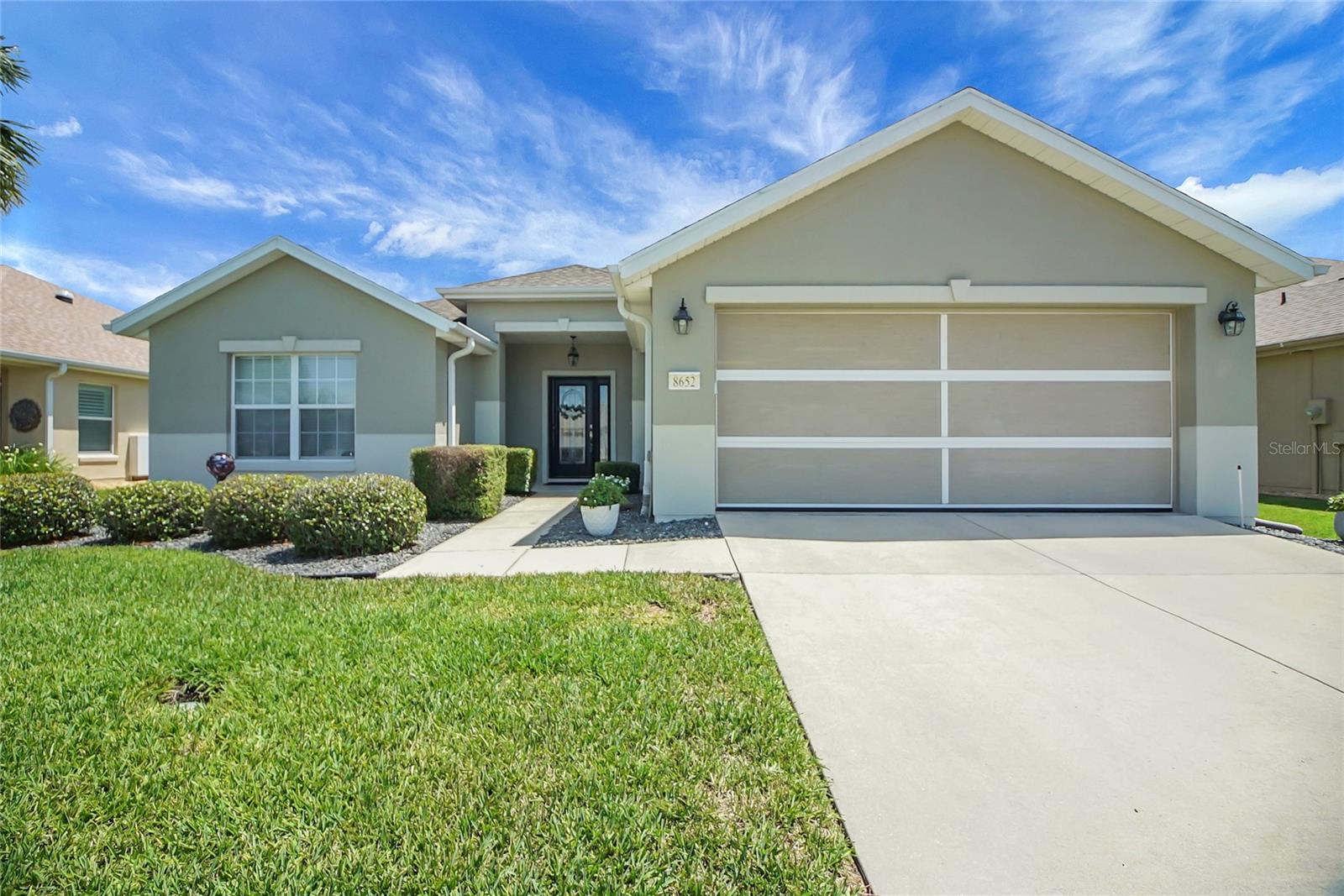
Would you like to sell your home before you purchase this one?
Priced at Only: $332,500
For more Information Call:
Address: 8652 133rd Lane, SUMMERFIELD, FL 34491
Property Location and Similar Properties
- MLS#: G5097182 ( Residential )
- Street Address: 8652 133rd Lane
- Viewed: 7
- Price: $332,500
- Price sqft: $130
- Waterfront: No
- Year Built: 2004
- Bldg sqft: 2564
- Bedrooms: 3
- Total Baths: 2
- Full Baths: 2
- Garage / Parking Spaces: 2
- Days On Market: 16
- Additional Information
- Geolocation: 29.0274 / -82.0094
- County: MARION
- City: SUMMERFIELD
- Zipcode: 34491
- Subdivision: Spruce Creek Country Club
- Provided by: CENTURY 21 ALTON CLARK
- Contact: Regina Rodriguez
- 352-728-2121

- DMCA Notice
-
DescriptionWelcome to your dream home in the sought after community of Spruce Creek Del Webb! This stunning Elkridge Model 3 bedroom, 2 bath residence greets you with a gorgeous designer glass front door and a convenient retractable screen, setting the stage for the elegance that awaits inside. Step into a bright, open floor plan adorned with luxury vinyl flooring and freshly painted walls throughout. Tall ceilings, new fans, and updated blinds create an airy, inviting atmosphere perfect for comfortable living. The beautifully remodeled kitchen shines with quartz countertops, a solar tube for natural light, stainless steel appliances, a breakfast bar, and a cozy eating nookideal for morning coffee or casual dining. The primary suite is a true retreat, featuring plush newer carpeting and an expansive en suite bathroom. Enjoy the luxury of double sinks, a water closet, a new shower head, and a remodeled walk in shower with a built in seat for added comfort. Both additional bedrooms share the same soft carpeting and stylish touches. Extend your living space with the large screened lanai with solar roller shades providing excellent sun protection with a touch of elegance and perfect for entertaining guests or simply enjoying the Florida breeze. The garage is just as impressive, featuring painted flooring and a motorized retractable screen door for convenience and added curb appeal. This home is move in ready with a new washer and dryer (2022), plus the peace of mind of a new HVAC (08/2023) system installed in 2023, complete with an Ecobee WiFi thermostat. Most importantly the roof is 06/2014 and has a minimum of 9 years life according to the 4 point inspection done May 2025 (for insurance and upon request a copy will be provided to you showing no issues getting insurance) Located just moments from shopping, dining, and medical facilities, this home offers the perfect blend of luxury and convenience. Dont miss the chance to make this beautiful home yoursschedule your private showing today!
Payment Calculator
- Principal & Interest -
- Property Tax $
- Home Insurance $
- HOA Fees $
- Monthly -
For a Fast & FREE Mortgage Pre-Approval Apply Now
Apply Now
 Apply Now
Apply NowFeatures
Building and Construction
- Builder Model: Elkridge Model
- Covered Spaces: 0.00
- Exterior Features: Rain Gutters, Sliding Doors
- Flooring: Carpet, Luxury Vinyl
- Living Area: 1720.00
- Roof: Shingle
Land Information
- Lot Features: In County, Near Golf Course, Paved
Garage and Parking
- Garage Spaces: 2.00
- Open Parking Spaces: 0.00
- Parking Features: Driveway, Oversized
Eco-Communities
- Water Source: Public
Utilities
- Carport Spaces: 0.00
- Cooling: Central Air
- Heating: Central
- Pets Allowed: Yes
- Sewer: Private Sewer
- Utilities: Electricity Connected
Amenities
- Association Amenities: Basketball Court, Clubhouse, Gated, Golf Course, Pickleball Court(s), Pool, Recreation Facilities, Shuffleboard Court, Tennis Court(s)
Finance and Tax Information
- Home Owners Association Fee Includes: Guard - 24 Hour, Pool, Recreational Facilities
- Home Owners Association Fee: 211.00
- Insurance Expense: 0.00
- Net Operating Income: 0.00
- Other Expense: 0.00
- Tax Year: 2024
Other Features
- Appliances: Dishwasher, Dryer, Microwave, Range, Refrigerator, Washer
- Association Name: Leland Management / Nicole Arias
- Association Phone: 3523070697
- Country: US
- Furnished: Unfurnished
- Interior Features: Ceiling Fans(s), Eat-in Kitchen, High Ceilings, Open Floorplan, Solid Wood Cabinets, Split Bedroom, Walk-In Closet(s), Window Treatments
- Legal Description: SEC 09 TWP 17 RGE 23 PLAT BOOK 008 PAGE 017 SPRUCE CREEK COUNTRY CLUB FIRETHORNE LOT 152
- Levels: One
- Area Major: 34491 - Summerfield
- Occupant Type: Owner
- Parcel Number: 6126-152-000
- Possession: Close Of Escrow
- Style: Custom
- Zoning Code: PUD
Similar Properties
Nearby Subdivisions
9458
Ag Non Sub
Belleview Big Oaks 04
Belleview Heights
Belleview Heights Est
Belleview Heights Estate
Belleview Heights Estates
Belleview Heights Estates (pav
Belleview Heights Estates Pave
Belleview Heights Ests Paved
Belleview Hills Estate
Belleview Hts Ests Un 2
Bellview Cdd
Belweir Acres
Bird Island
Bloch Brothers
Breezewood Estate
Bridle Trail Estate
Del Webb Spruce Creek Country
Del Webb Spruce Creek G&cc
Del Webb Spruce Creek Gcc
Edgewater Estate
Enclave/stonecrest 04
Enclavestonecrest 04
Evangelical Bible Mission
Fairfax Hills
Fairfax Hills North
Fairways/stonecrest
Fairwaysstonecrest
High Hopes Mobile Homes
Johnson Wallace E Jr
Lake Shores Of Sunset Harbor
Lake Weir Canals
Lake Weir Shores Un 3
Lakesstonecrest Un 02 Ph 01
Leighton Estate
Links/stonecrest
Linksstonecrest
Little Lake Weir
Little Lake Weir Add 01
Meadowsstonecrest Un 02
Mobile Home Meadows
N/a
No Subdivision
None
North Valley/stonecrest Un 02
North Valleystonecrest Un 02
North Vly/stonecrest Un Iii
North Vlystonecrest Un Iii
Not Applicable
Not In Hernando
Not On List
Not On The List
Orane Blossom Hills Un #1
Orane Blossom Hills Un 1
Orange Blossom
Orange Blossom Hills
Orange Blossom Hills 07
Orange Blossom Hills Sub
Orange Blossom Hills Un 02
Orange Blossom Hills Un 03
Orange Blossom Hills Un 04
Orange Blossom Hills Un 05
Orange Blossom Hills Un 06
Orange Blossom Hills Un 07
Orange Blossom Hills Un 08
Orange Blossom Hills Un 09
Orange Blossom Hills Un 1
Orange Blossom Hills Un 10
Orange Blossom Hills Un 13
Orange Blossom Hills Un 14
Orange Blossom Hills Un 15
Orange Blossom Hills Un 5
Orange Blossom Hills Un 6
Orange Blossom Hills Un 8
Orange Blossom Hills Uns 01 0
Orange Blsm Hls
Overlook/stonecrest Un 03
Overlookstonecrest Un 03
Scroggies Acres
Sherwood Forest
Silver Spgs Acres
Silverleaf Hills
Southern Rdgstonecrest
Spruce Creek Country Club
Spruce Creek Country Club Fire
Spruce Creek Country Club Star
Spruce Creek Country Club Well
Spruce Creek Gc
Spruce Creek Gc St Andrews
Spruce Creek Gcc
Spruce Creek Golf Country
Spruce Creek Golf Country Clu
Spruce Creek Golf & Country
Spruce Creek Golf & Country Cl
Spruce Creek Golf And Country
Spruce Creek Golf Country Club
Spruce Creek South
Spruce Creek South 03
Spruce Creek South 04
Spruce Creek South Xiv
Spruce Creek Southx
Spruce Crk Cc Sherwood
Spruce Crk Cc Tamarron Rep
Spruce Crk Cc Torrey Pines
Spruce Crk Gc
Spruce Crk Golf Cc Alamosa
Spruce Crk Golf Cc Spyglass
Spruce Crk Golf Cc Turnberry
Spruce Crk Golf & Cc Spyglass
Spruce Crk Golf & Cc Turnberry
Spruce Crk South 02
Spruce Crk South 04
Spruce Crk South 06
Spruce Crk South 08
Spruce Crk South 09
Spruce Crk South 11
Spruce Crk South 12
Spruce Crk South 13
Spruce Crk South Iiib
Spruce Crk South X
Spruce Crk South Xiv
Stonecrest
Stonecrest Links
Stonecrest Meadows
Stonecrest - Links
Stonecrest - Meadows
Stonecrest -villages/marion Un
Stonecrest / Meadows
Stonecrest Un 02
Stonecrest Villagesmarion Un 5
Summerfield
Summerfield Oaks
Summerfield Ter
Summerfield Terrace
Sunset Harbor
Sunset Hills
Sunset Hills Ph 1
Virmillion Estate
Wallace Johnson
Woods Lakes
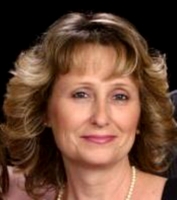
- Natalie Gorse, REALTOR ®
- Tropic Shores Realty
- Office: 352.684.7371
- Mobile: 352.584.7611
- Fax: 352.584.7611
- nataliegorse352@gmail.com

